- Wonthaggi, VIC, 3995
49 properties for sale in Wonthaggi, VIC, 3995
View recently sold
Sort by:
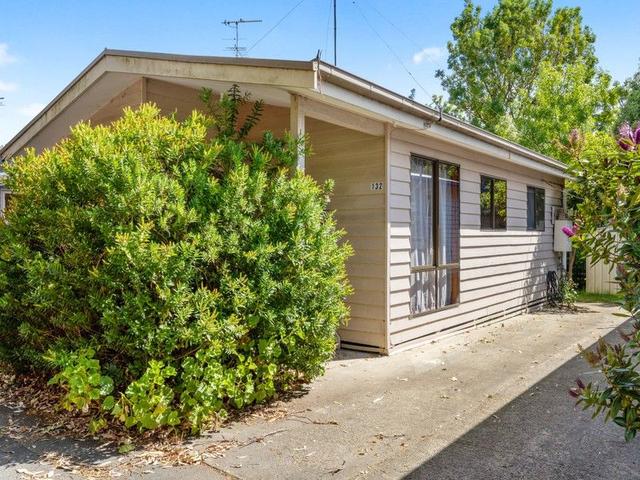
13
Ray White Wonthaggi
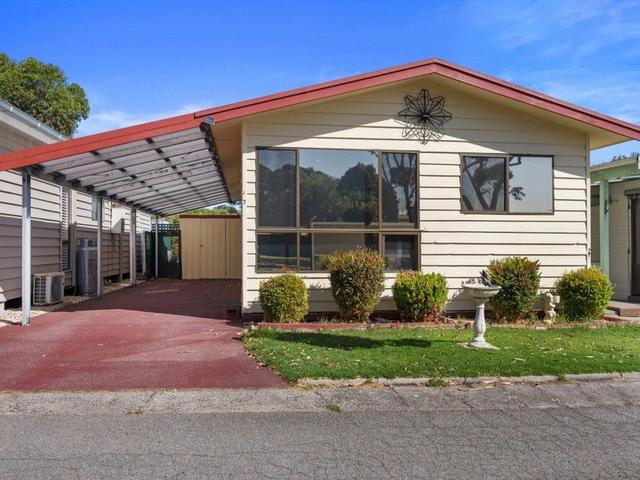
12
New price
Ray White Wonthaggi
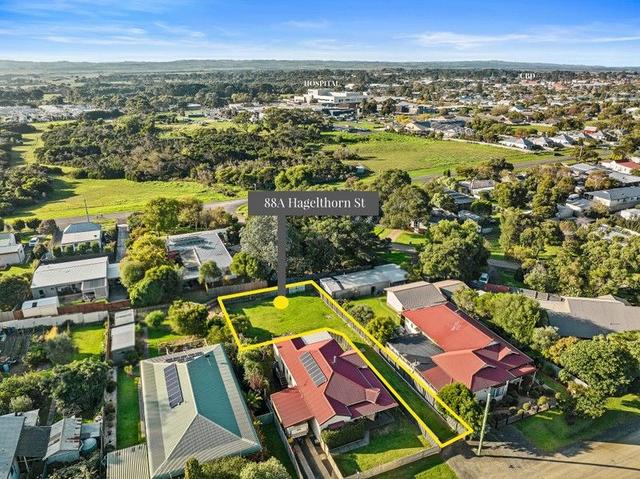
4
New
Ray White Wonthaggi
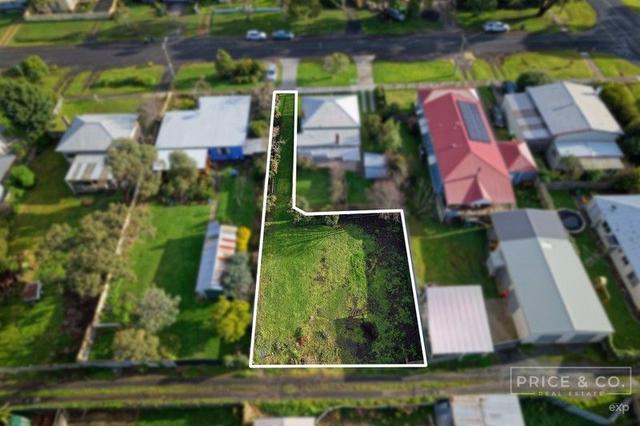
5
Julian Price
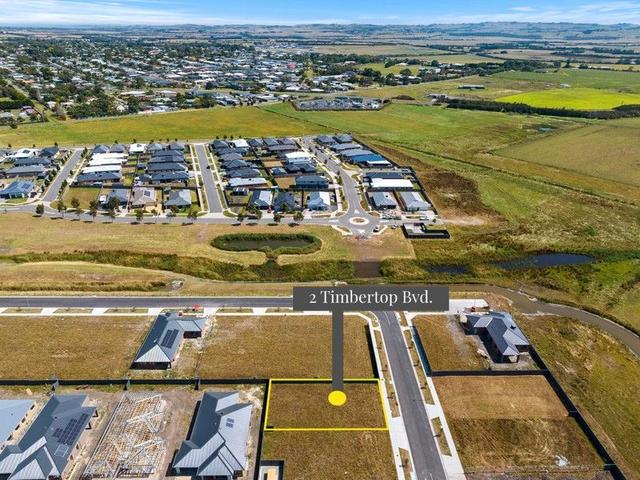
5
Ray White Wonthaggi
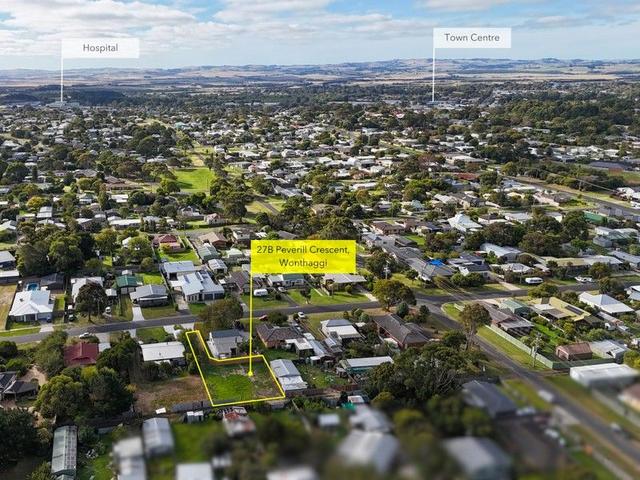
6
Ray White Wonthaggi
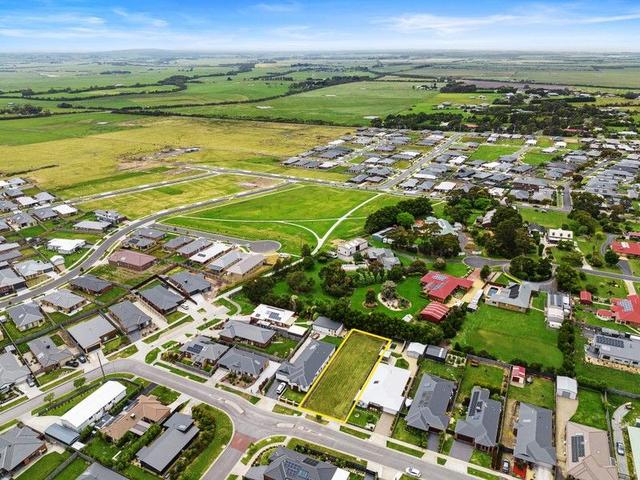
4
Ray White Wonthaggi
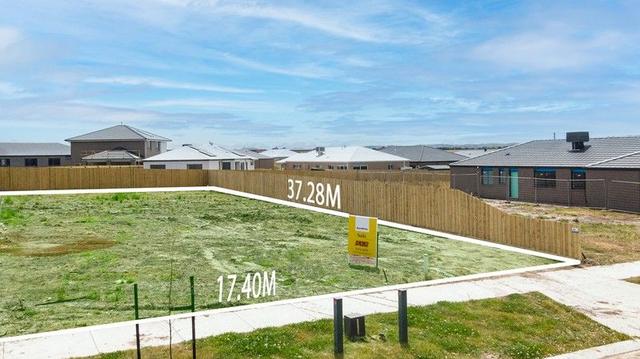
9
Ray White Wonthaggi
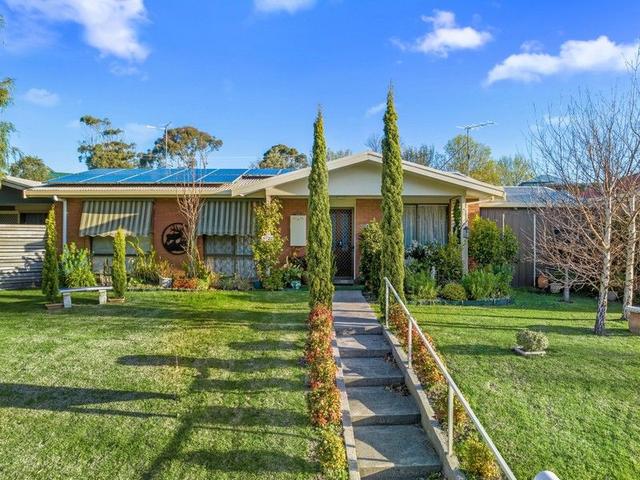
13
Ray White Wonthaggi
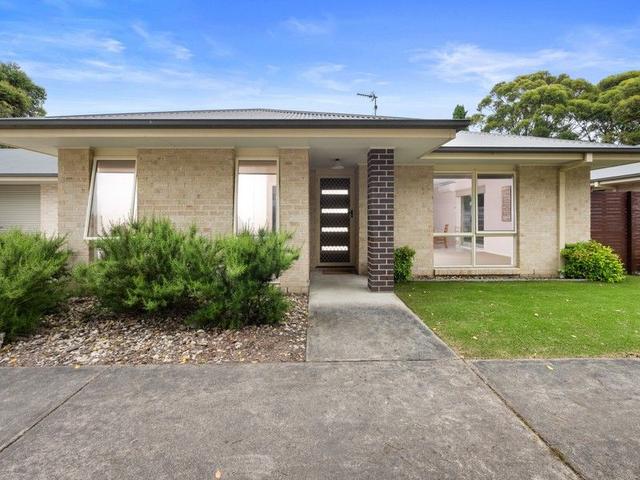
11
Ray White Wonthaggi
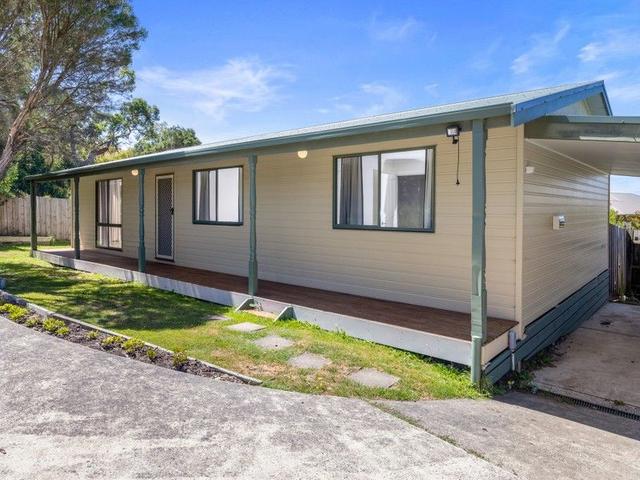
13
Ray White Wonthaggi
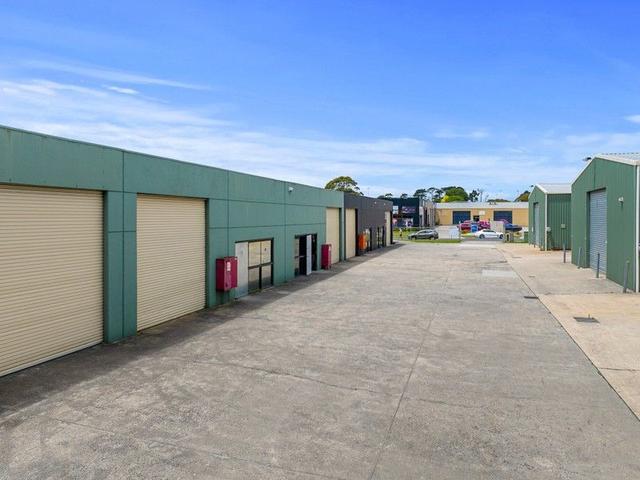
6
Ray White Wonthaggi
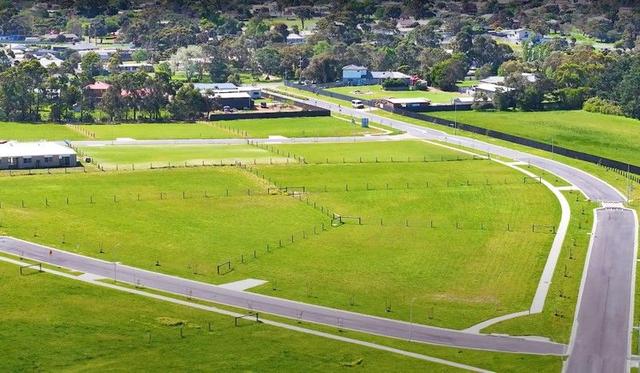
6
Ray White Wonthaggi

6
Ray White Wonthaggi

6
Under Offer 12/03/2024
Ray White Wonthaggi

6
Ray White Wonthaggi
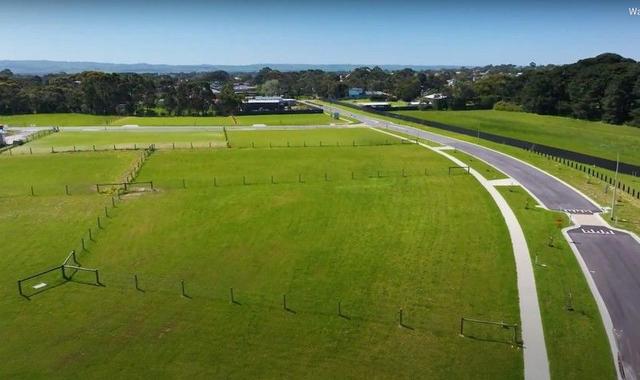
6
Ray White Wonthaggi
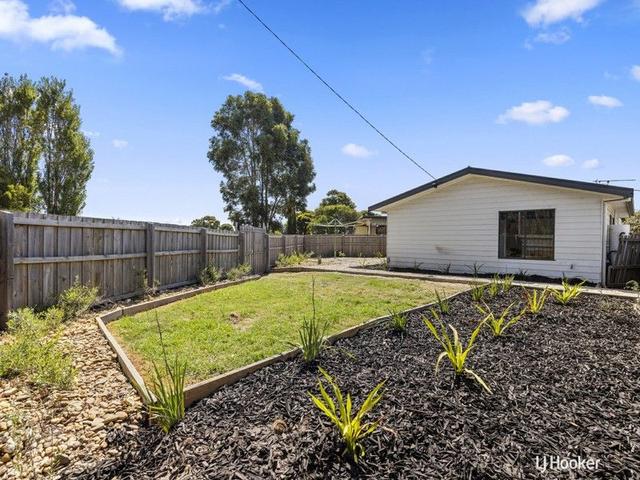
9
New price
Rahni Mann
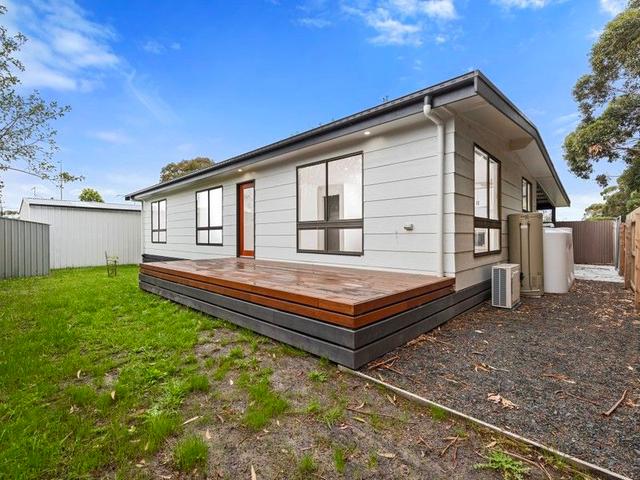
11
New
Ray White Wonthaggi
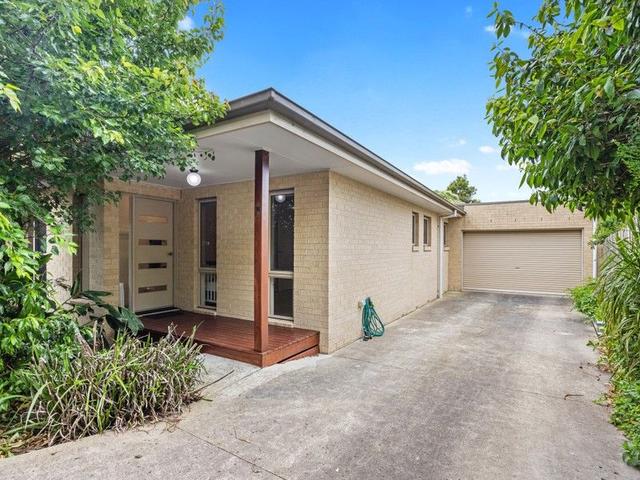
17
Ray White Wonthaggi
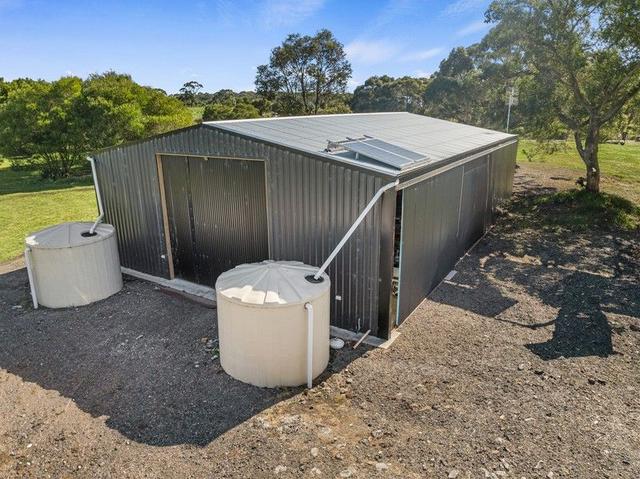
5
Ray White Wonthaggi
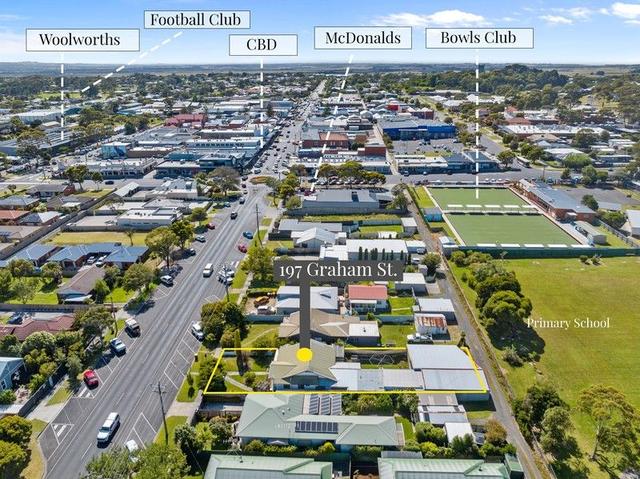
6
Ray White Wonthaggi
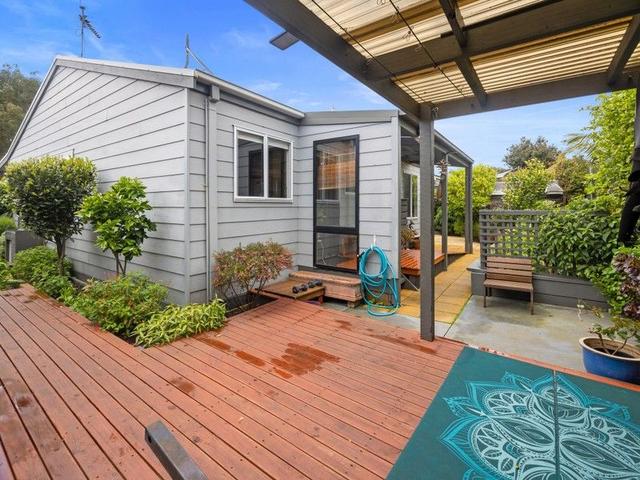
17
Ray White Wonthaggi
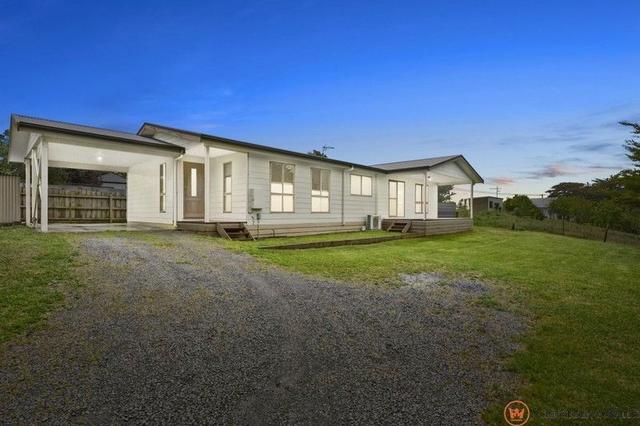
13
Billy Schroeder
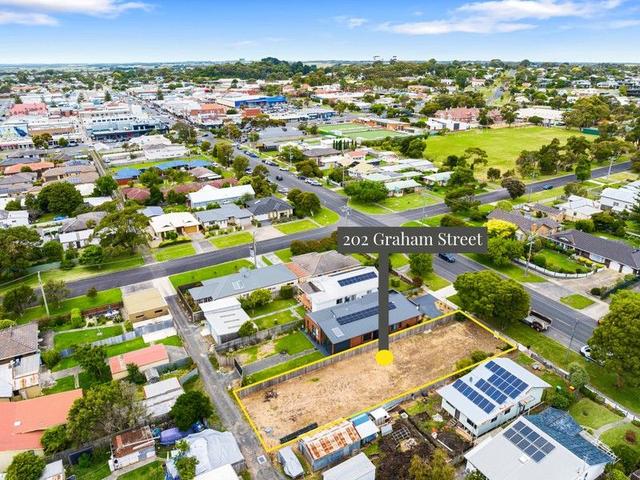
6
Ray White Wonthaggi
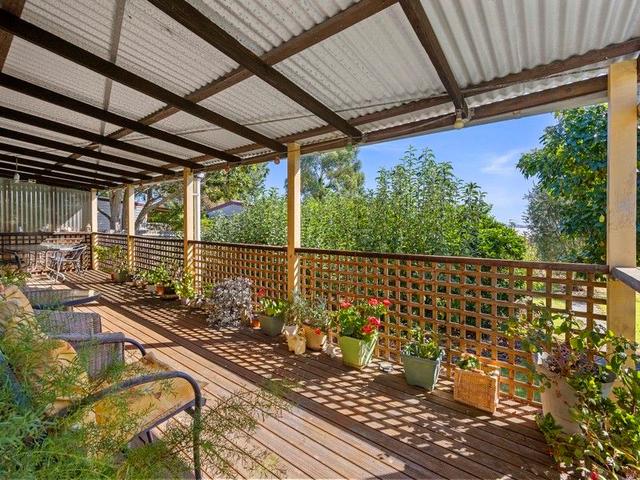
16
Ray White Wonthaggi
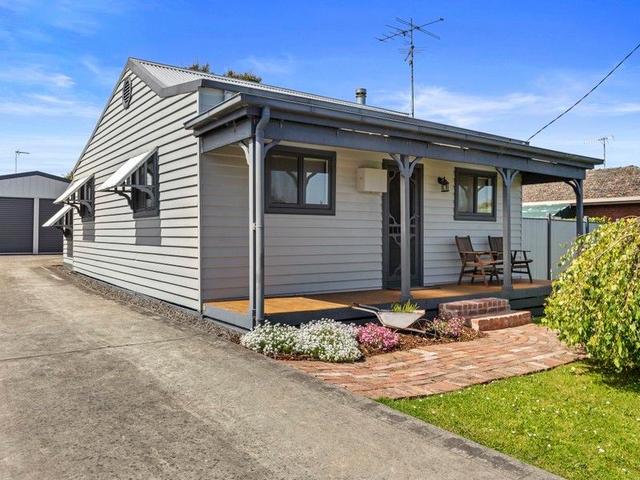
17
Ray White Wonthaggi
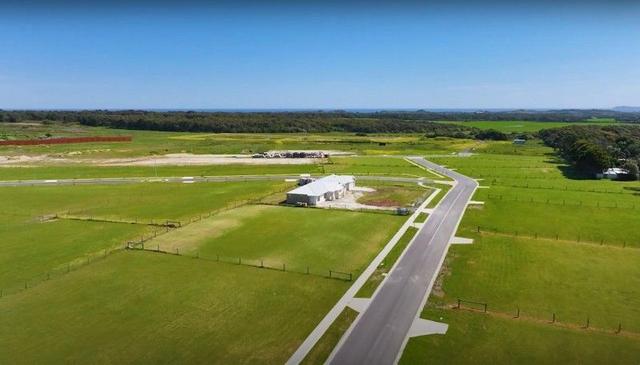
5
Adam Mabilia

5
Ray White Wonthaggi
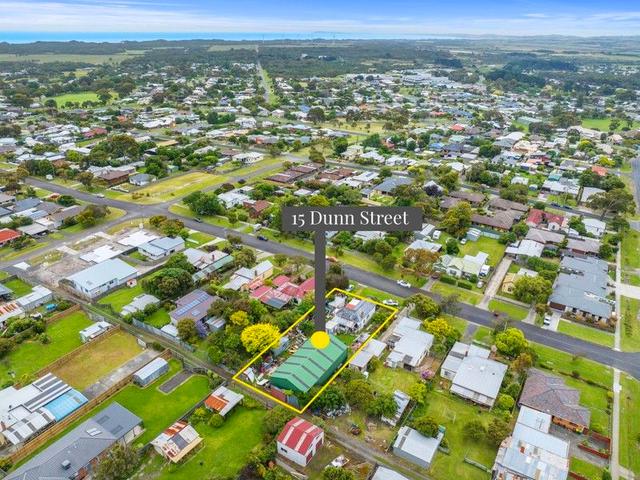
2
Ray White Wonthaggi
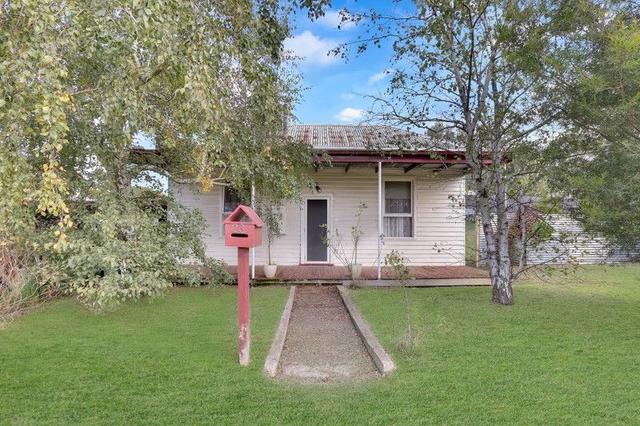
10
New
Mitch Foon
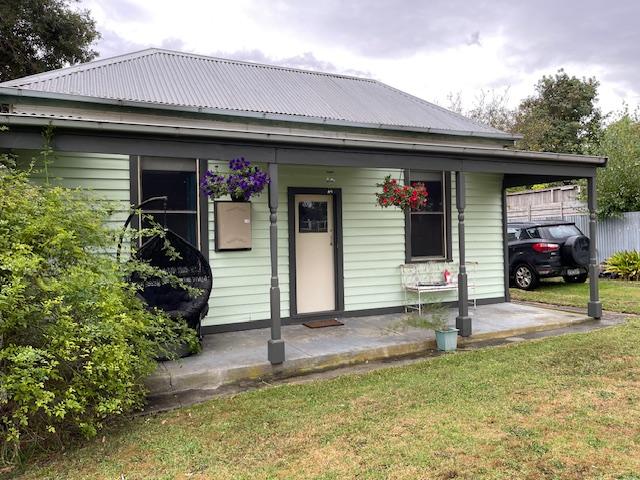
16
For Sale By Owner (VIC)
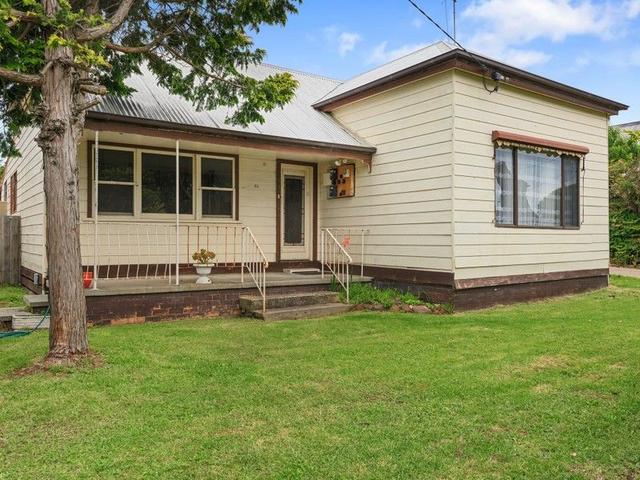
11
Ray White Wonthaggi
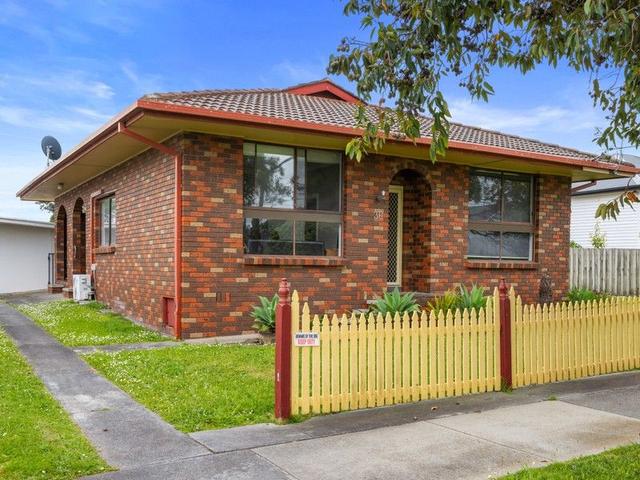
18
Ray White Wonthaggi
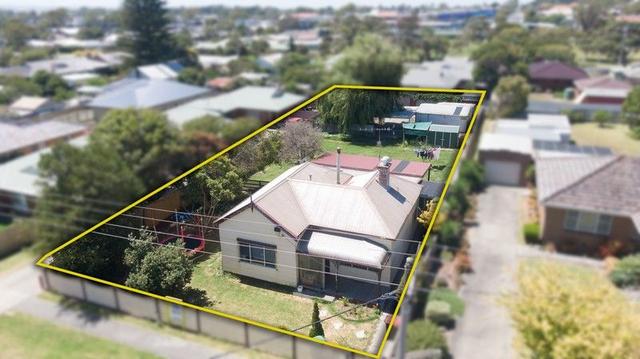
12
New
Ray White Wonthaggi

5
Ray White Wonthaggi
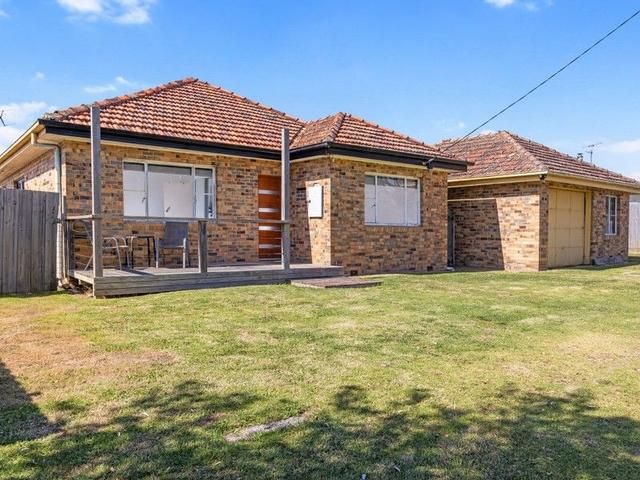
18
Ray White Wonthaggi
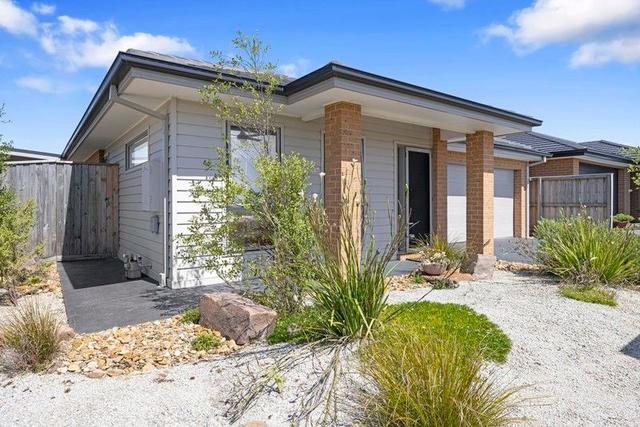
18
Ray White Wonthaggi
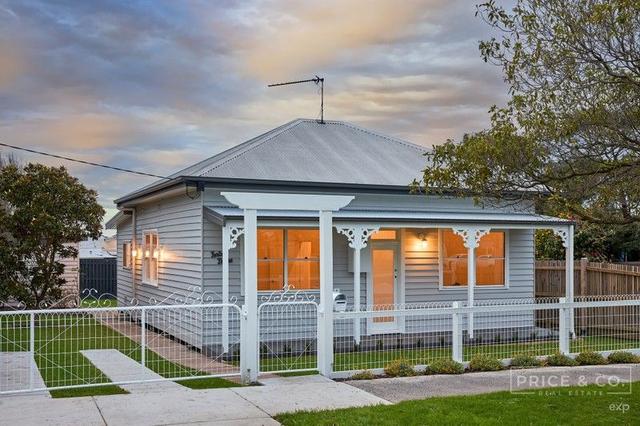
14
Julian Price
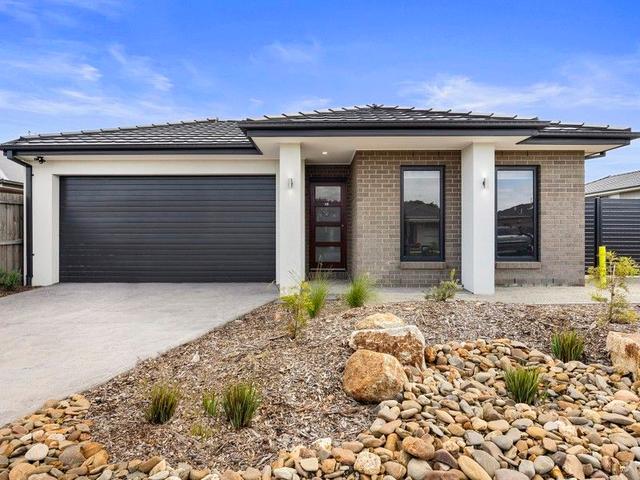
15
Angela DiConza & Ray White Wonthaggi
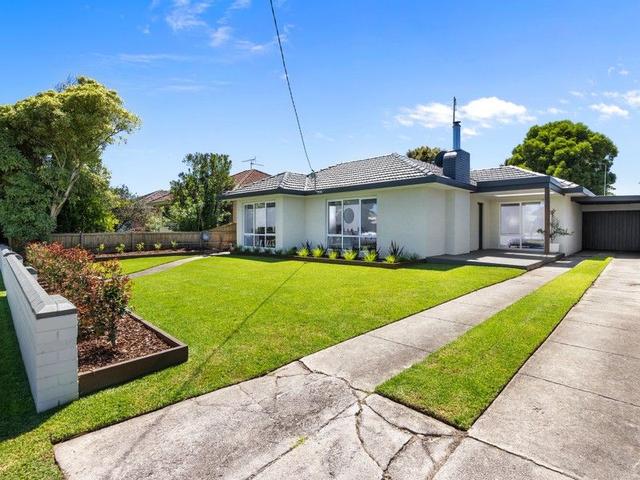
18
Ray White Wonthaggi
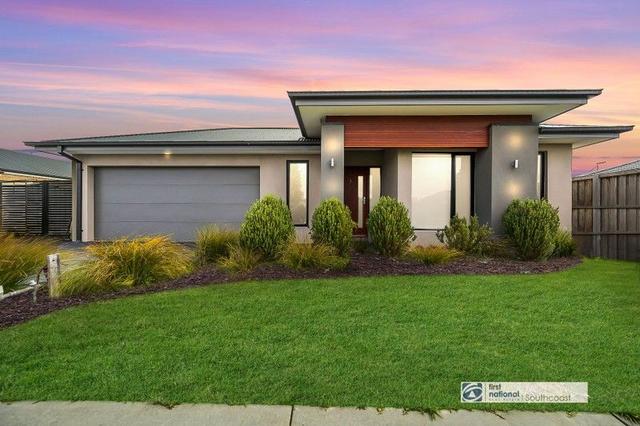
13
Mitch Foon & Kara Sheerin
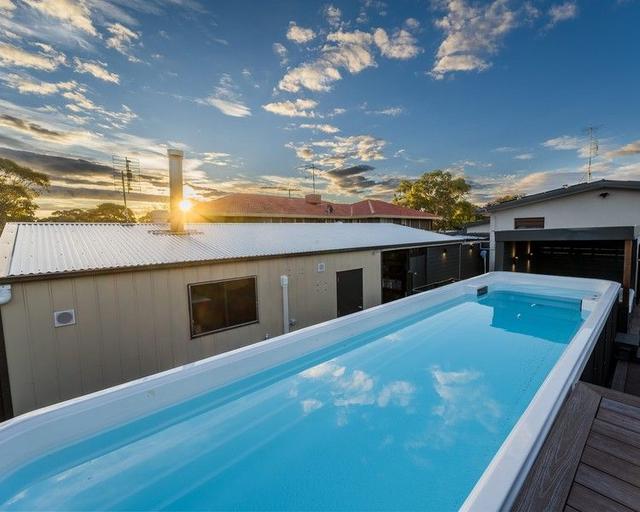
25
Ray White Wonthaggi
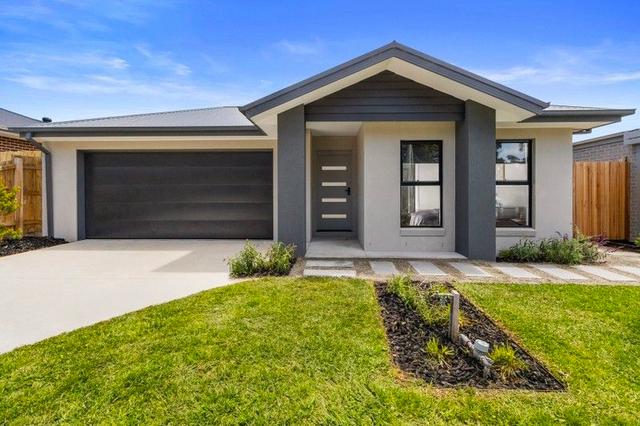
22
Ray White Wonthaggi
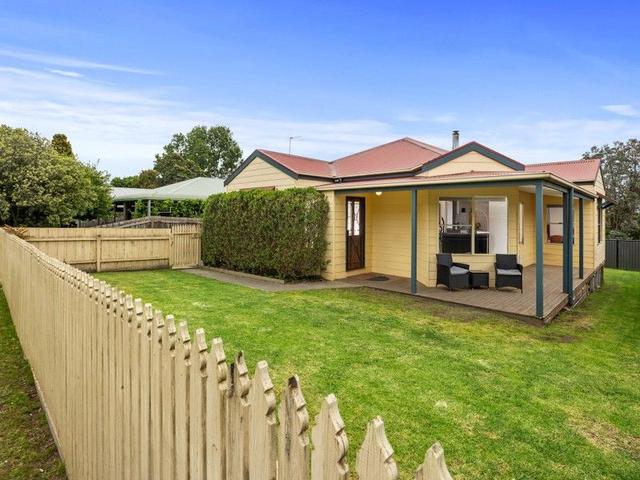
18
Ray White Wonthaggi
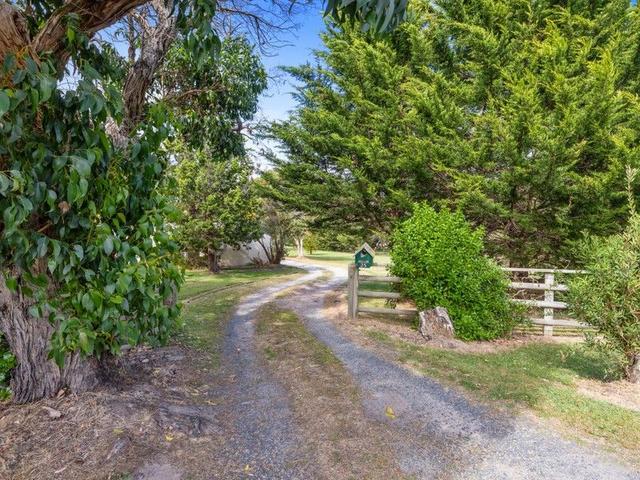
25
Ray White Wonthaggi
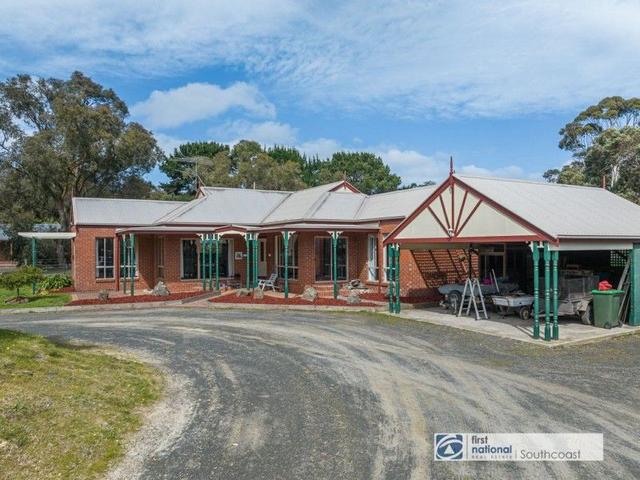
12
Patrick Barry & Kara Sheerin
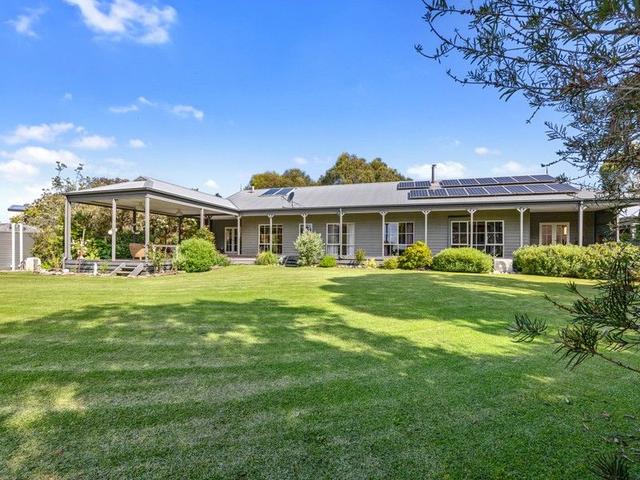
30
Ray White Wonthaggi
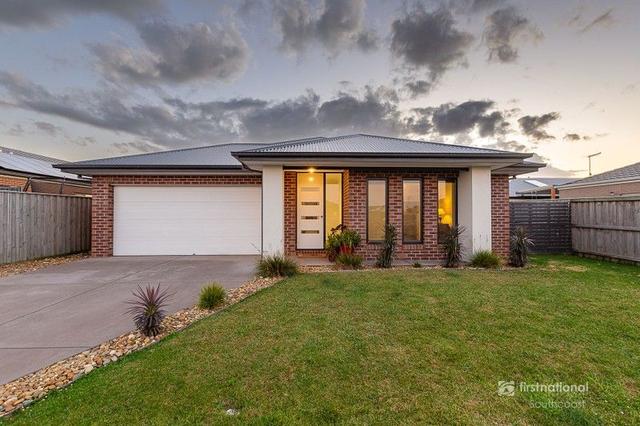
13
Mitch Foon & Kara Sheerin
Looking for recently sold properties?
Get notified when new properties matching your search criteria are listed on Allhomes
Allhomes acknowledges the Ngunnawal people, traditional custodians of the lands where Allhomes is situated. We wish to acknowledge and respect their continuing culture and the contribution they make to the life of Canberra and the region. We also acknowledge all other First Nations Peoples on whose lands we work.
"With open hearts and minds, together we grow." artwork by David Williams of Gilimbaa.





