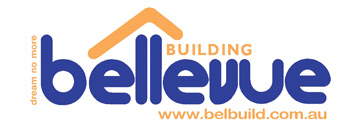Oakland
O'Connor
Experience all the necessities right at your doorstep
Price by negotiation

Properties in this development
Inspections
No open inspections scheduled.
Send an enquiry
Contact Rochelle Roberts to learn more about this property, request an inspection or take an online tour.
Key details
Property type:
Other
Block Size:
887 m²*
Unimproved Value:
$594,000 (2016)
Other Details
Block:
6
Section:
80
Legal description:
CANB/OCON/80/6

Builder: Bellevue Building

Sales team: Hayman Partners, Projects
Maps and area information

There's a lot more to see
Using overlays will allow you to see details such as school catchments, zoning and easements.
Error loading maps. Please try again later.
Block information
Block 6 Section 80 O'Connor
Block size: 887m² (approx)
Unimproved value: $594,000 (2016)
Legal description: CANB/OCON/80/6
Measurements are estimates only and based on data provided under licence from
© PSMA Australia 2024.
Need more info? We've got you covered.
A block's planning zone defines how that land can be used and what can be built on it.
A right to use a part of land owned by another person for a specific purpose. The most common forms of easements are for services, such as water, electricity or sewerage.
The value of a block of land without any buildings, landscaping, paths, or fences. This is different to the block's market value. A block's unimproved value is used to calculate rates and land tax charges.
This represents the shape of the geographical land. Closely spaced contour lines represent a steep slope. Widely spaced lines represent a gentle slope.
Enrolment areas for ACT public schools.
What's nearby
St Joseph's Primary SchoolPrimary School
0.3km
Lyneham HighHigh School
0.7km
Calvary Private HospitalHospital
3.8km
Canberra CentreMajor Shopping Centre
2.4km
Australian National UniversityUniversity
2.6km
Daramalan CollegeCollege
1km
O'connor Post OfficePost Office
0.9km
Aust. Defence AcademyTafe
4.4km
O'Connor suburb information
A little bit about who lives locally, as provided by government census data
SummaryMedian salesUnimproved value
Average Age
37 years
Population
5,917
Unimproved value for O'Connor
$594,000
Listing ID: 172898749. This listing has been viewed 3337 times. It was first displayed on 04/11/2016 and last updated on 06/07/2020.
Allhomes acknowledges the Ngunnawal people, traditional custodians of the lands where Allhomes is situated. We wish to acknowledge and respect their continuing culture and the contribution they make to the life of Canberra and the region. We also acknowledge all other First Nations Peoples on whose lands we work.
"With open hearts and minds, together we grow." artwork by David Williams of Gilimbaa.

