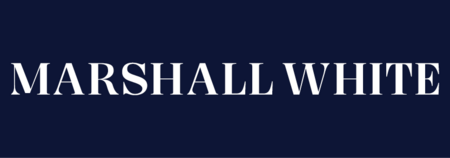$7,500,000 - $8,000,000

12 Dunlop Avenue, Kew VIC 3101
House
532
Block size: 1200 m² approx.
Spectacular Studley Park Luxury
Enjoying a commanding position at the end of an exclusive Studley Park cul de sac, this remarkable contemporary residence's spectacular interior dimensions and stunning garden and pool precinct deliver unparalleled elegance and multi-generational family luxury.
Opulent finishes, impressive proportions and an uncompromising commitment to quality are highlighted through every lift connected level. An imposing presence set well back from the street, double oak doors reveal a welcoming reception hall featuring rich oak parquetry floors and high ceilings, a gracious sitting room with gas log fire and the elegant formal dining room. Breathtaking in scale, the light-filled open plan living and dining room is served by sublime gourmet kitchen appointed with Miele appliances, marble benches and splash back, a full 2nd kitchen and walk in pantry. The living area opens out to a large stone paved terrace and BBQ deck beneath a vine covered pergola overlooking the picturesque pool. A converted 19th century stables offers 2 storey self-contained guest accommodation with living room, kitchen and stylish bathroom.
An abundance of family accommodation comprises a downstairs double bedroom with built in robe and marble en suite and upstairs also accessed by lift, the beautiful main bedroom with lavish en suite, dressing room and ample robes, a third bedroom with stylish en suite and walk in robe, two additional bedrooms with robes, a home office and stunning bathroom. On the basement level there is a gym, wine cellar and double garage accessed by stairs and lift.
Desirably situated close to Kew Junction, prestigious schools, Church St trams, Yarra River parkland and golf courses, it is comprehensively appointed with alarm, video intercom, hydronic heating, RC/air-conditioning, ducted vacuum, remote blinds, audio wiring, powder-room, pool bathroom and change room, storage and auto gates. Land size: 1200sqm (approx.)
Opulent finishes, impressive proportions and an uncompromising commitment to quality are highlighted through every lift connected level. An imposing presence set well back from the street, double oak doors reveal a welcoming reception hall featuring rich oak parquetry floors and high ceilings, a gracious sitting room with gas log fire and the elegant formal dining room. Breathtaking in scale, the light-filled open plan living and dining room is served by sublime gourmet kitchen appointed with Miele appliances, marble benches and splash back, a full 2nd kitchen and walk in pantry. The living area opens out to a large stone paved terrace and BBQ deck beneath a vine covered pergola overlooking the picturesque pool. A converted 19th century stables offers 2 storey self-contained guest accommodation with living room, kitchen and stylish bathroom.
An abundance of family accommodation comprises a downstairs double bedroom with built in robe and marble en suite and upstairs also accessed by lift, the beautiful main bedroom with lavish en suite, dressing room and ample robes, a third bedroom with stylish en suite and walk in robe, two additional bedrooms with robes, a home office and stunning bathroom. On the basement level there is a gym, wine cellar and double garage accessed by stairs and lift.
Desirably situated close to Kew Junction, prestigious schools, Church St trams, Yarra River parkland and golf courses, it is comprehensively appointed with alarm, video intercom, hydronic heating, RC/air-conditioning, ducted vacuum, remote blinds, audio wiring, powder-room, pool bathroom and change room, storage and auto gates. Land size: 1200sqm (approx.)
Inspections
No open inspections scheduled.
Send an enquiry
Contact Stuart Evans to learn more about this property, request an inspection or take an online tour.
Key details
Bedrooms:
5
Bathrooms:
3
Garage Spaces:
2
Property type:
House
Block Size:
1200 m²*
Other Details
Lot:
15
Plan:
LP20008
Legal description:
15\LP20008
Maps and area information
Block information
Block size: 1200m² (approx)
Legal description: 15\LP20008
Measurements are estimates only and based on data provided under licence from
© PSMA Australia 2024.
Sorry, overlays are not available for this address
Need more info? We've got you covered.
A block's planning zone defines how that land can be used and what can be built on it.
A right to use a part of land owned by another person for a specific purpose. The most common forms of easements are for services, such as water, electricity or sewerage.
The value of a block of land without any buildings, landscaping, paths, or fences. This is different to the block's market value. A block's unimproved value is used to calculate rates and land tax charges.
This represents the shape of the geographical land. Closely spaced contour lines represent a steep slope. Widely spaced lines represent a gentle slope.
Enrolment areas for ACT public schools.
Nearby sales

Looking to compare sales prices?
We found 28 houses with 5 bedrooms that just sold near 12 Dunlop Avenue Kew
Property history
We couldn't find any history for this property.
See Kew's suburb profile
Statement of information
Section 47AF of the Estate Agents Act 1980
Download Statement of Information
Indicative selling price, median house price for the suburb and comparable sales information has been provided by the agent in compliance with Estate Agents Act 1980.
Kew suburb information
A little bit about who lives locally, as provided by government census data
SummaryMedian sales
Average Age
43 years
Population
24,499
Listing ID: 182328571. This listing has been viewed 5 times. It was first displayed on 26/02/2024 and last updated on 02/04/2024.
Allhomes acknowledges the Ngunnawal people, traditional custodians of the lands where Allhomes is situated. We wish to acknowledge and respect their continuing culture and the contribution they make to the life of Canberra and the region. We also acknowledge all other First Nations Peoples on whose lands we work.
"With open hearts and minds, together we grow." artwork by David Williams of Gilimbaa.


