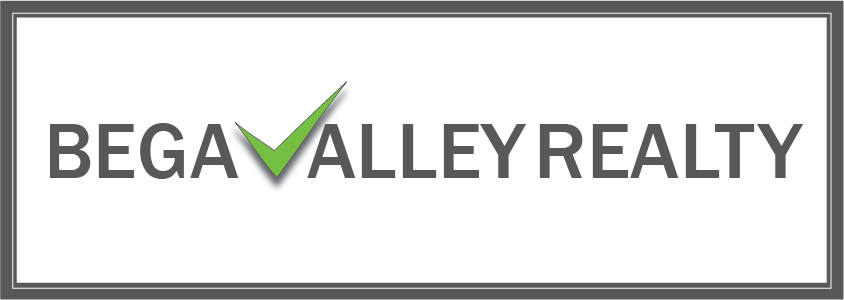$1,250,000

48 Lynjohn Drive, Bega NSW 2550
House
437
Block size: 5650 m² approx.
THE GENUINE ARTICLE
Close to South East Regional Hospital and downtown Bega, you'll have plenty of privacy here thanks to the 1.4 acre parcel of land where this home sits. With plenty of room for a large or growing family, you'll have four bedrooms, three bathrooms, spacious open plan living, a gorgeous solid timber kitchen with picturesque views, an undercover entertainers verandah, a huge rumpus room that could be converted into a granny flat, an oversized double lock-up garage with a workshop space and bathroom plus a huge 255m2 shed with three phase power connected. Perfect for those who have professional grade tools or for those who want to charge their electric cars in lighting speed time. This home was originally built by a professional builder for his family and you'll notice all the extra care that has been taken in the construction and finishing work everywhere you look.
Four bedroom three bathroom double lock up garage two storey brick home
Spacious open plan living adjoined to undercover outdoor entertainers deck
Solid timber kitchen with upmarket appliances & solid hardwood bench tops
Bedrooms have built in robes Master bedroom with walk in robe and ensuite
Very roomy rumpus room or second living area or an art studio or granny flat
Beautiful hardwood flooring and staircase plus a large centrally located office
Double garage with workshop a bathroom remote entry and internal access
255m2 shed with two roller door access points and attached open air skillion
Three phase power to shed great for professional tools & quick car charging
Reverse cycle air conditioning wood fire heater + lots of storage throughout
Landscaped yard with a mix of fruit & ornamental trees & raised veggie patch
Concrete driveway with feature turning circle making it easy to come and go
Bio cycle septic system reduces rates approx. $2,200 p.a. LOT 112 DP847067
Features include: Ensuite
Four bedroom three bathroom double lock up garage two storey brick home
Spacious open plan living adjoined to undercover outdoor entertainers deck
Solid timber kitchen with upmarket appliances & solid hardwood bench tops
Bedrooms have built in robes Master bedroom with walk in robe and ensuite
Very roomy rumpus room or second living area or an art studio or granny flat
Beautiful hardwood flooring and staircase plus a large centrally located office
Double garage with workshop a bathroom remote entry and internal access
255m2 shed with two roller door access points and attached open air skillion
Three phase power to shed great for professional tools & quick car charging
Reverse cycle air conditioning wood fire heater + lots of storage throughout
Landscaped yard with a mix of fruit & ornamental trees & raised veggie patch
Concrete driveway with feature turning circle making it easy to come and go
Bio cycle septic system reduces rates approx. $2,200 p.a. LOT 112 DP847067
Features include: Ensuite
Inspections
No open inspections scheduled.
Send an enquiry
Contact Rob Flynn to learn more about this property, request an inspection or take an online tour.
Key details
Bedrooms:
4
Bathrooms:
3
Garage Spaces:
7
Property type:
House
Block Size:
5650 m²*
Other Details
Lot:
112
Plan Type:
DP
Plan:
847067
Legal description:
112/847067
Maps and area information
Block information
Block size: 5650m² (approx)
Legal description: 112/847067
Measurements are estimates only and based on data provided under licence from
© PSMA Australia 2024.
Sorry, overlays are not available for this address
Need more info? We've got you covered.
A block's planning zone defines how that land can be used and what can be built on it.
A right to use a part of land owned by another person for a specific purpose. The most common forms of easements are for services, such as water, electricity or sewerage.
The value of a block of land without any buildings, landscaping, paths, or fences. This is different to the block's market value. A block's unimproved value is used to calculate rates and land tax charges.
This represents the shape of the geographical land. Closely spaced contour lines represent a steep slope. Widely spaced lines represent a gentle slope.
Enrolment areas for ACT public schools.
What's nearby
Thomas More Chrisitian Montessori SchoolPrimary School
0.3km
Bega High SchoolHigh School
1.3km
Bega District HospitalHospital
1km
Sapphire MarketplaceMajor Shopping Centre
1.5km
Sapphire Coast Anglican CollegeCollege
2.4km
Post OfficePost Office
1.4km
Property history
We couldn't find any history for this property.
See Bega's suburb profile
Bega suburb information
A little bit about who lives locally, as provided by government census data
SummaryMedian sales
Average Age
46 years
Population
5,013
Listing ID: 181660802. This listing has been viewed 467 times. It was first displayed on 29/05/2023 and last updated on 14/03/2024.
Allhomes acknowledges the Ngunnawal people, traditional custodians of the lands where Allhomes is situated. We wish to acknowledge and respect their continuing culture and the contribution they make to the life of Canberra and the region. We also acknowledge all other First Nations Peoples on whose lands we work.
"With open hearts and minds, together we grow." artwork by David Williams of Gilimbaa.

