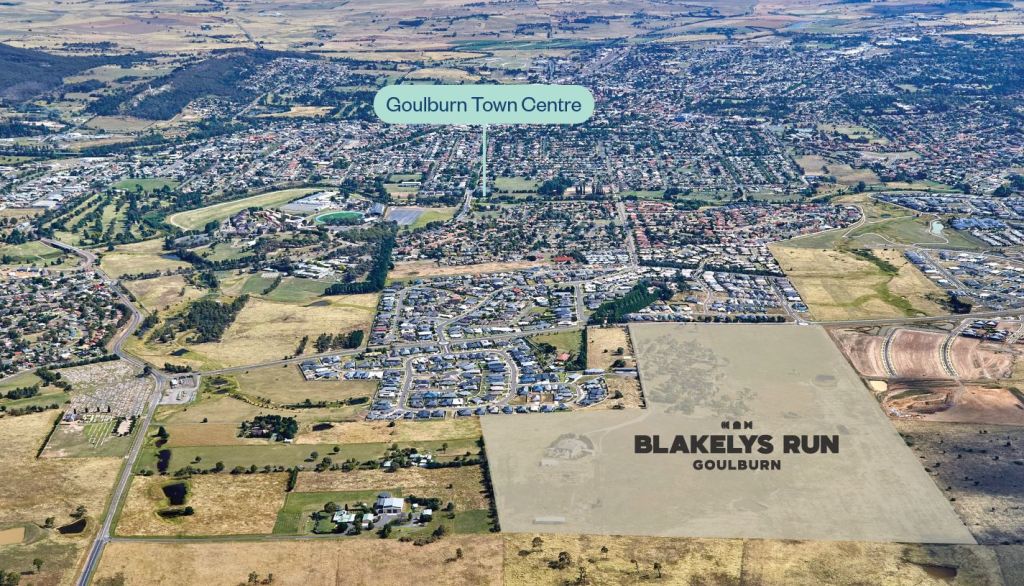Blakelys Run
Goulburn
Construction Now Underway - Land Now Selling - Display Village Coming
$659,275-$805,580+

Properties in this development
Inspections
No open inspections scheduled.
Send an enquiry
Contact Paul Edwards to learn more about this property, request an inspection or take an online tour.
Property walkthrough
Key details
Property type:
Other
Block Size:
23.07 Hectares*
Other Details
Lot:
2
Plan Type:
DP
Plan:
1290900
Legal description:
2/1290900

Sales team: Devcore Property Group
Maps and area information
Block information
Block size: 23.07Hectares (approx)
Legal description: 2/1290900
Measurements are estimates only and based on data provided under licence from
© PSMA Australia 2024.
Sorry, overlays are not available for this address
Need more info? We've got you covered.
A block's planning zone defines how that land can be used and what can be built on it.
A right to use a part of land owned by another person for a specific purpose. The most common forms of easements are for services, such as water, electricity or sewerage.
The value of a block of land without any buildings, landscaping, paths, or fences. This is different to the block's market value. A block's unimproved value is used to calculate rates and land tax charges.
This represents the shape of the geographical land. Closely spaced contour lines represent a steep slope. Widely spaced lines represent a gentle slope.
Enrolment areas for ACT public schools.
What's nearby
Kenmore HHospital
2.8km
Goulburn suburb information
A little bit about who lives locally, as provided by government census data
SummaryMedian sales
Average Age
42 years
Population
23,963
Listing ID: 180544547. This listing has been viewed 1084 times. It was first displayed on 22/04/2022 and last updated on 03/12/2023.
Allhomes acknowledges the Ngunnawal people, traditional custodians of the lands where Allhomes is situated. We wish to acknowledge and respect their continuing culture and the contribution they make to the life of Canberra and the region. We also acknowledge all other First Nations Peoples on whose lands we work.
"With open hearts and minds, together we grow." artwork by David Williams of Gilimbaa.





