- City, ACT, 2601
111 properties for sale in City, ACT, 2601
View recently sold
Sort by:
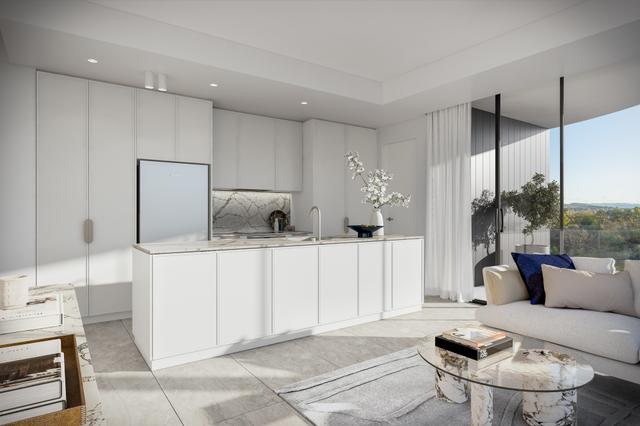
Featured
New Home
11
$714,900
The Grande - Elegant 2 Bedroom Apartment
Canberra, ACT 2601
2115.0
Apartment
OpenSat 20 Apr, 1:00 PM

GEOCON Canberra
GEOCON

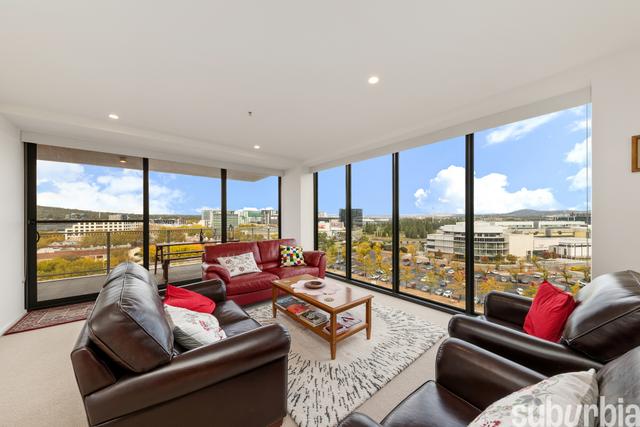
26
New
OpenSat 20 Apr, 10:15 AM
Mark Larmer And Aaron Lewis & Jason El-Khoury
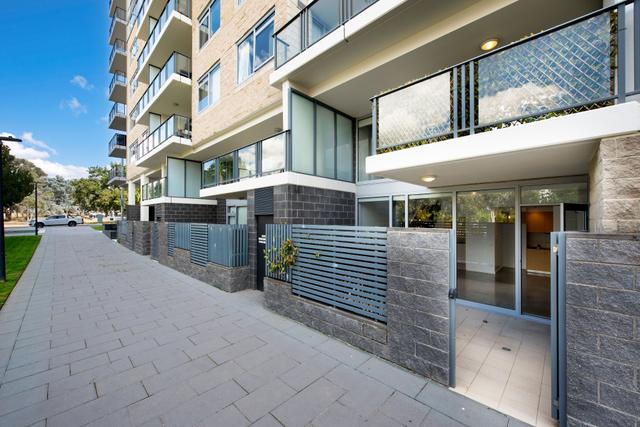
18
OpenSat 20 Apr, 11:45 AM
Sam Glyde
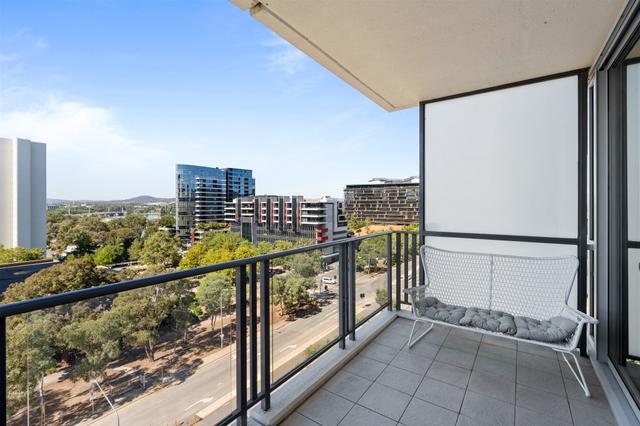
10
3D
OpenSat 20 Apr, 10:30 AM
Sue Supaphien & Steven Han
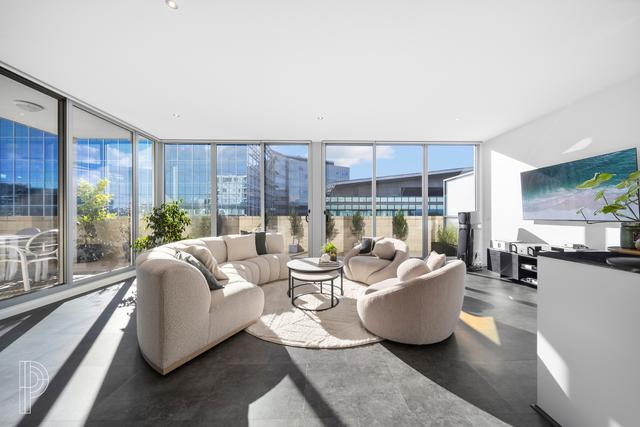
23
Featured
OpenSat 20 Apr, 10:00 AM
Sean Hegan & Sophie Spokes
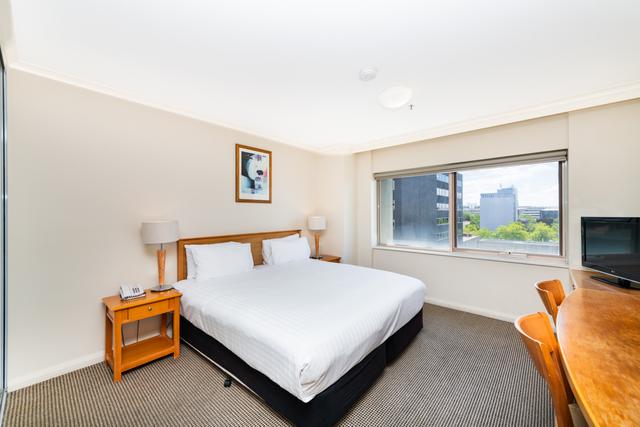
11
Janine Casserly
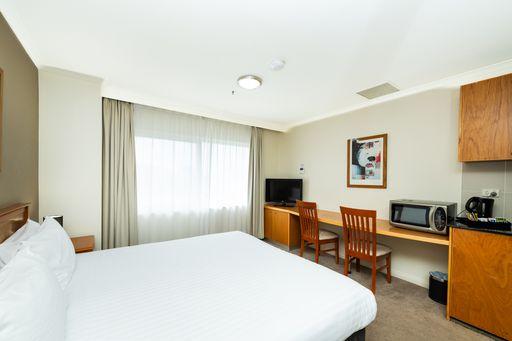
7
Mark Higgins
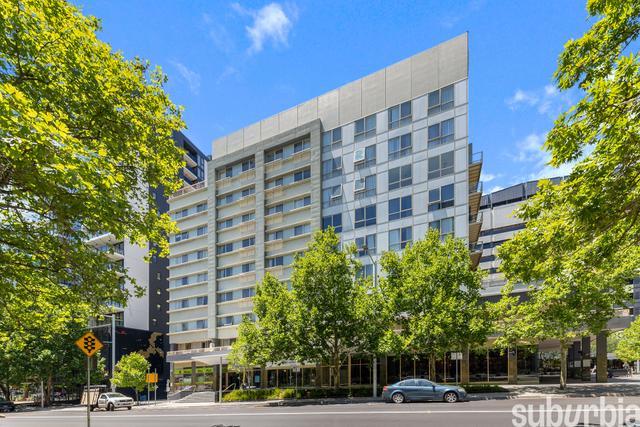
19
Under Offer 03/04/2024
Mark Larmer And Aaron Lewis & Jason El-Khoury
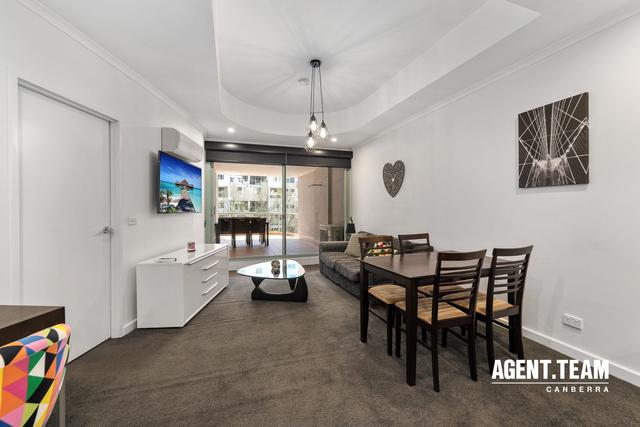
17
Steve Lowe & Mac McLean
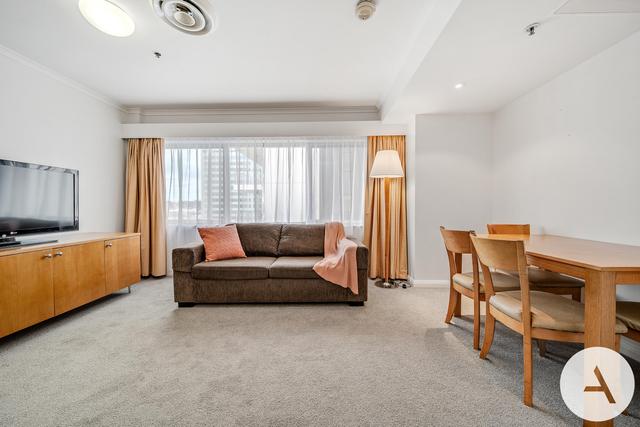
16
OpenSat 20 Apr, 4:00 PM
Alex Wang
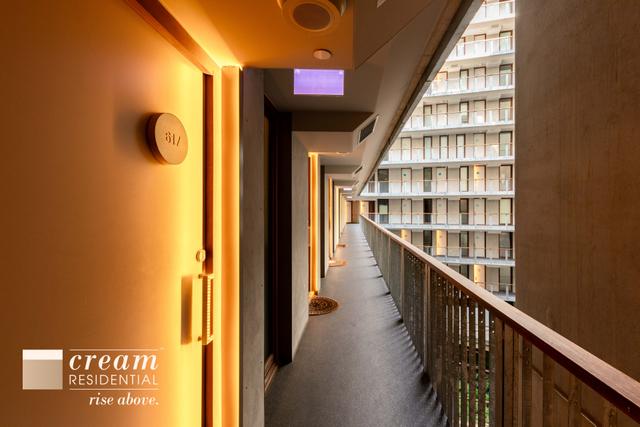
17
Jack Wilson & Chris Wilson
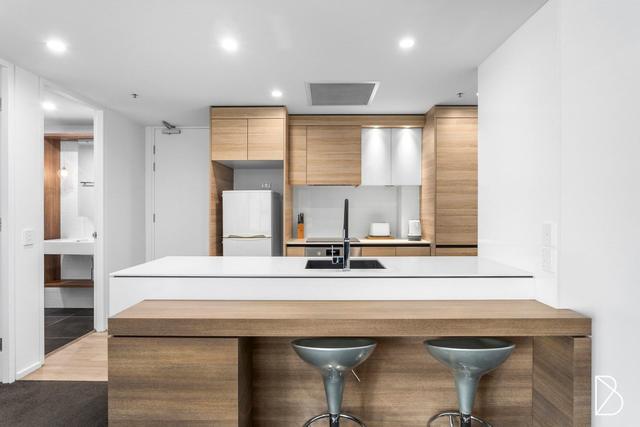
8
New price
OpenSat 20 Apr, 10:00 AM
Gerard Northey & Richard King
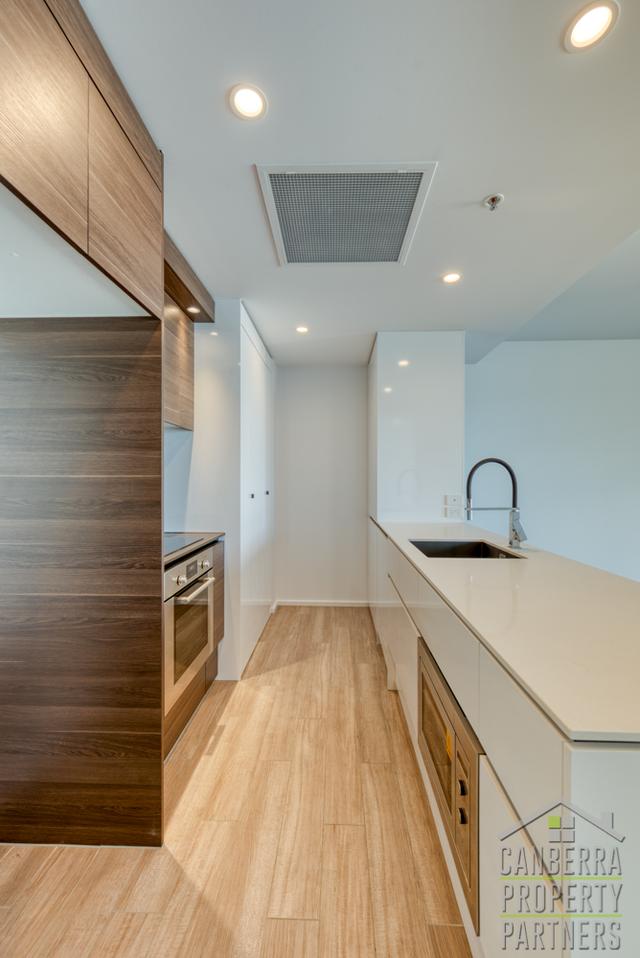
15
3D
Brett Russell
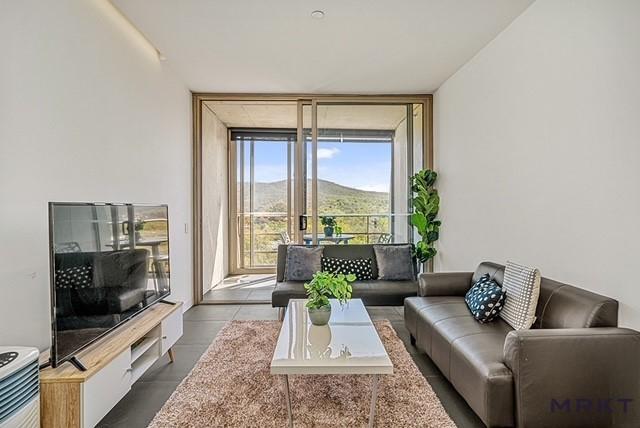
7
OpenSat 20 Apr, 12:15 PM
Justin Ingram & Jess Kercher
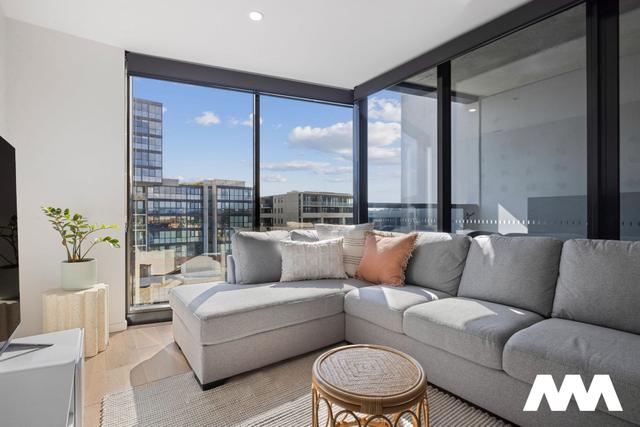
14
Under Offer 03/04/2024
Luke Lindley & Dominic Padanyi-Ryan
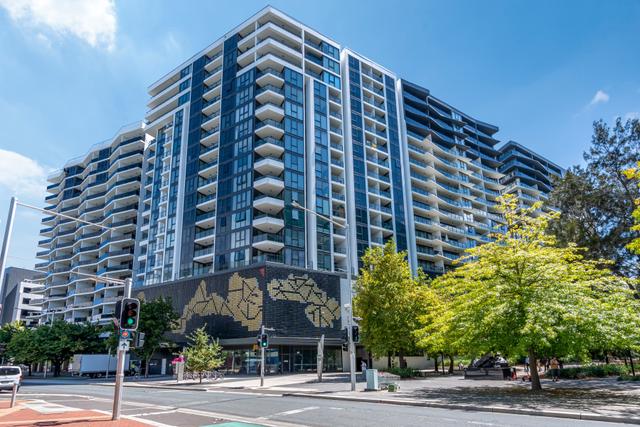
15
Kevin Bi
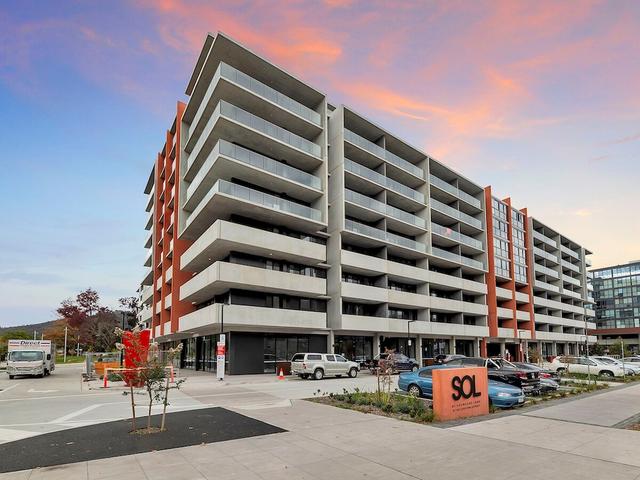
6
OpenSat 20 Apr, 11:30 AM
Sales Agent
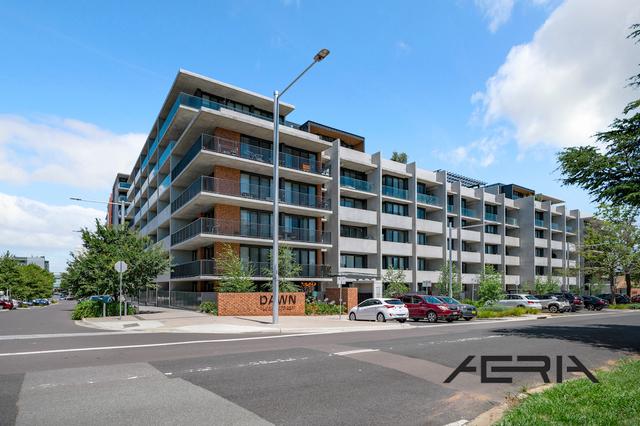
16
Stanley Wang
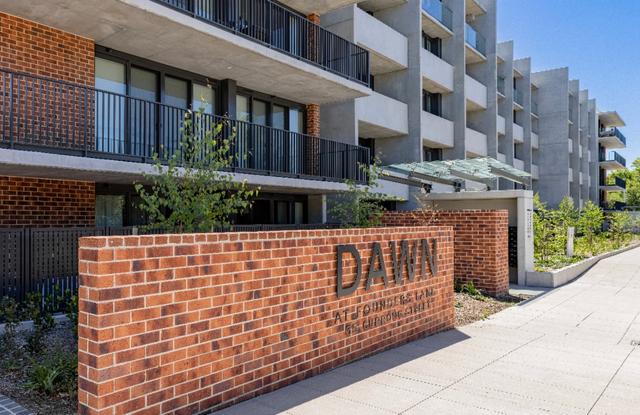
9
Leo Wan
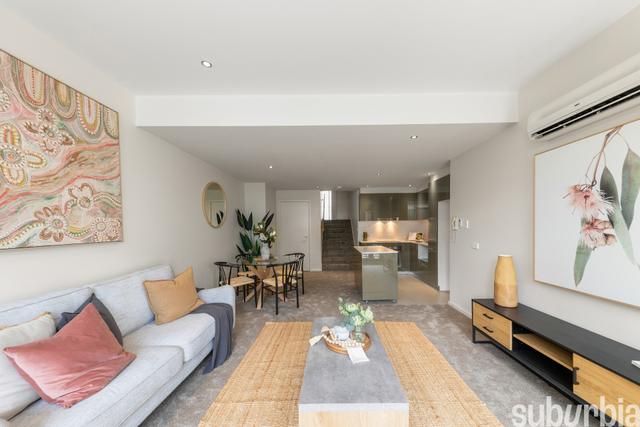
21
Under Offer 03/04/2024
Mark Larmer And Aaron Lewis & Jason El-Khoury
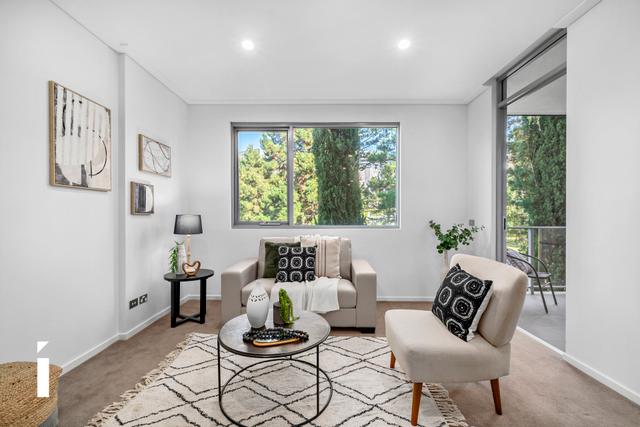
9
3D
Under Offer 03/04/2024
Phil Smith & Lauren Myles
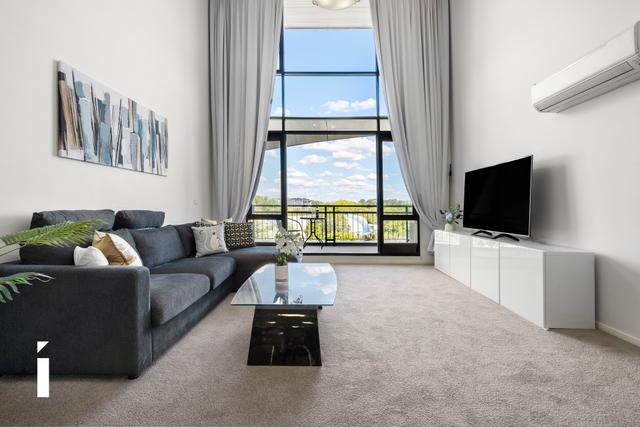
9
3D
Under Offer 03/04/2024
Chris Uren & Lucy Cameron
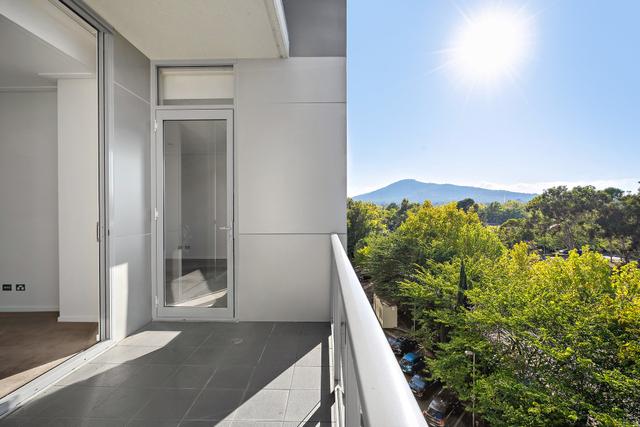
13
OpenSat 20 Apr, 12:30 PM
Nicholas Jacob & Mark Wolens
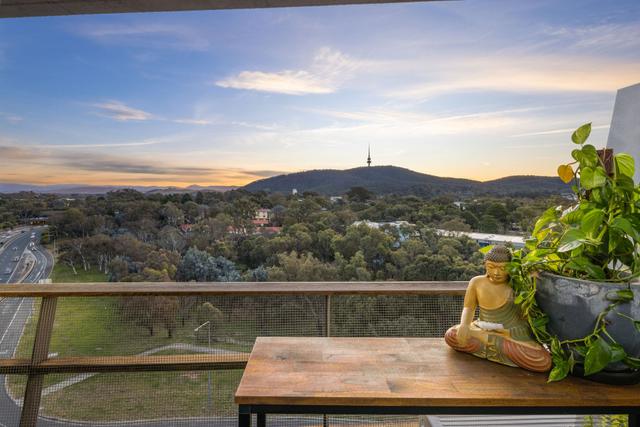
24
OpenSat 20 Apr, 10:30 AM
Cameron Cleary & Charles Crowther
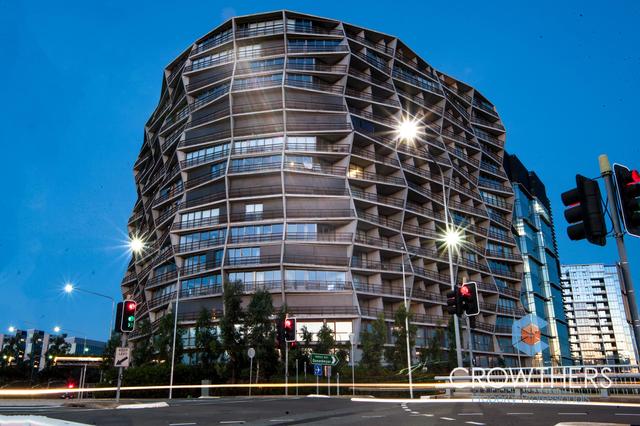
9
OpenSat 20 Apr, 10:45 AM
Cameron Cleary
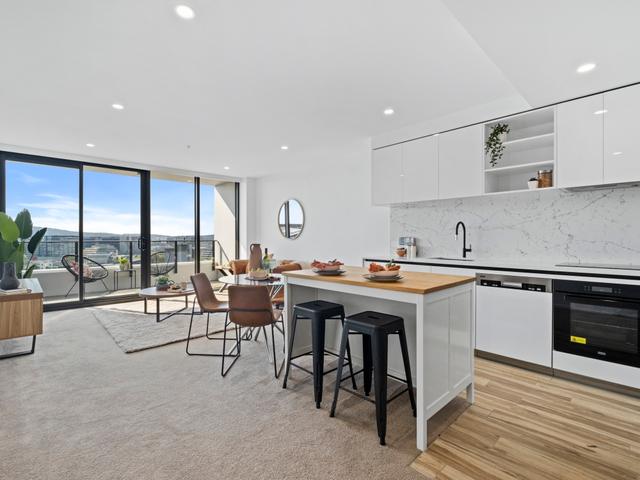
23
OpenSat 20 Apr, 11:30 AM
Tim Mardiyants & Patricia Mardiyants
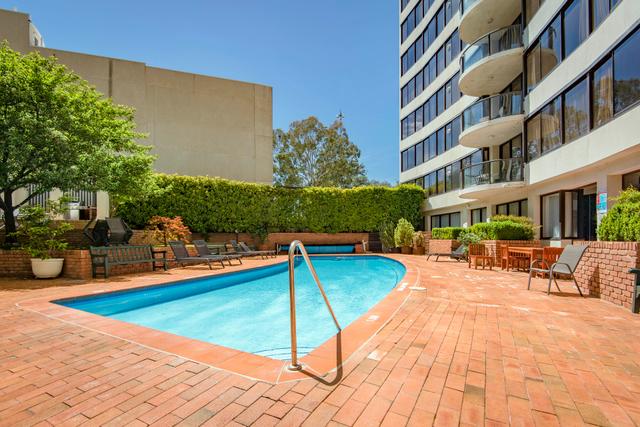
16
OpenSat 20 Apr, 1:05 PM
Michael Pead & Amr Bakry
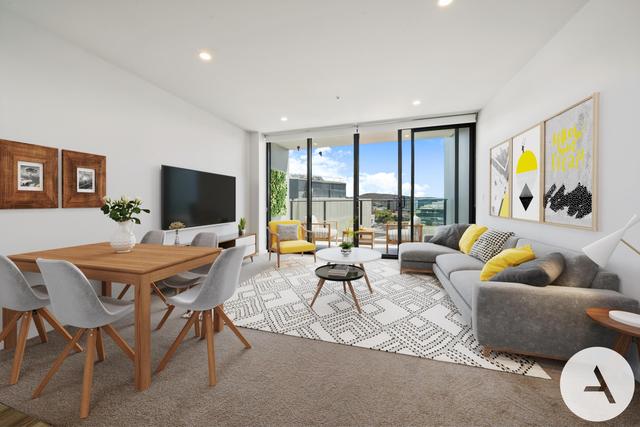
13
OpenSat 20 Apr, 4:30 PM
Alex Wang
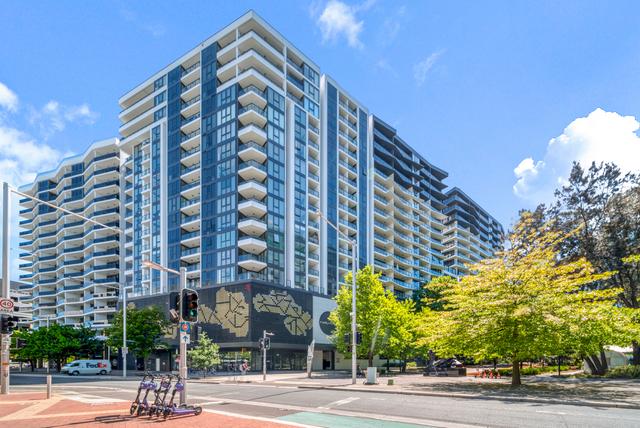
19
Samuel Fitzsimmons
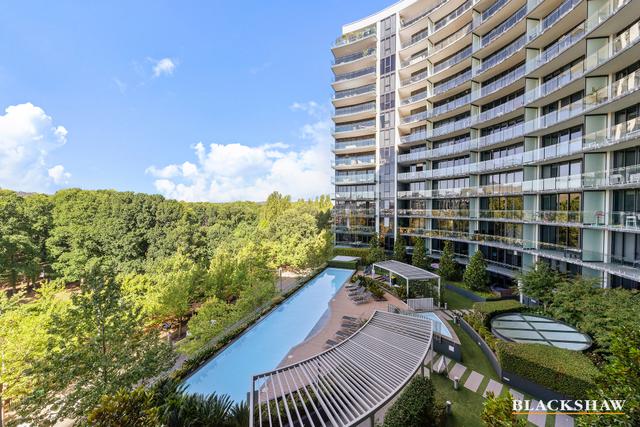
14
Vince Qi & Campbell Jones
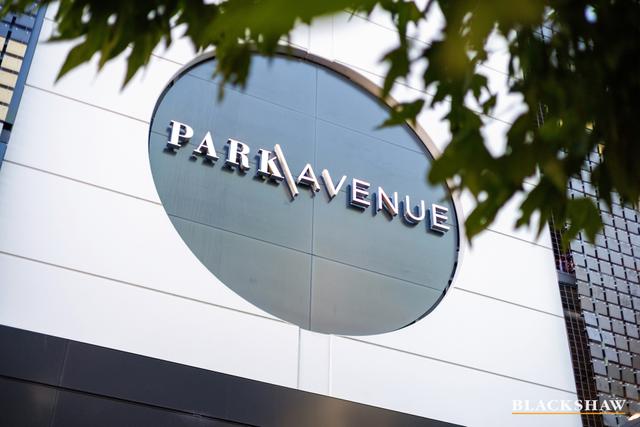
19
Luke Revet
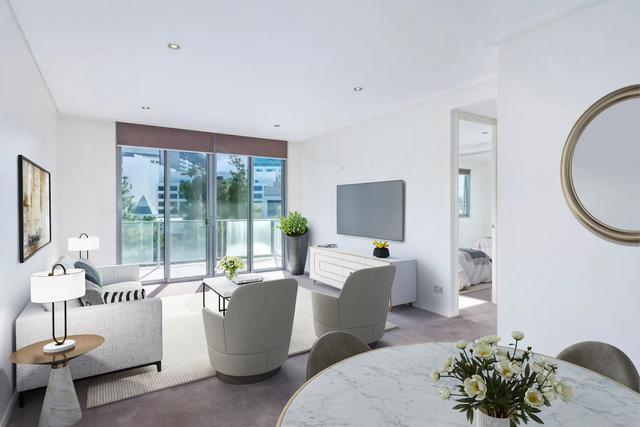
20
Josh Yewdall & Jordan Smith
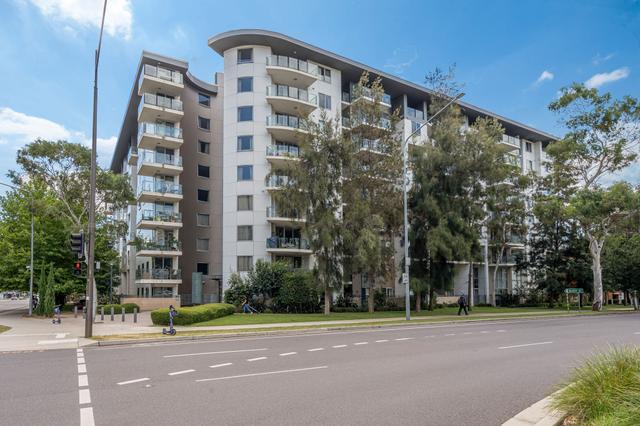
12
Furnished
Sue Supaphien & Steven Han
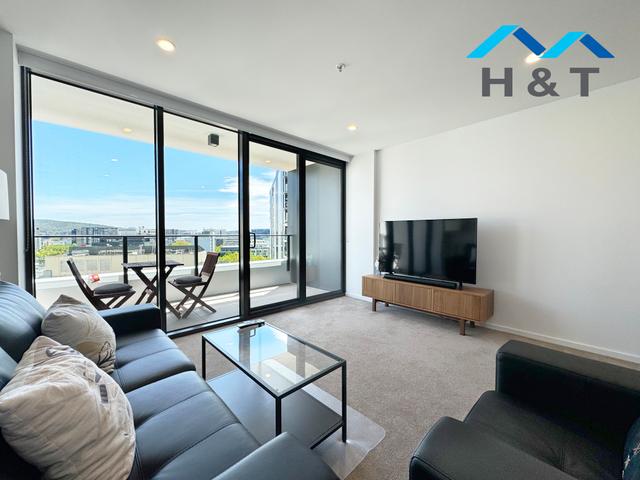
11
Leo Wan
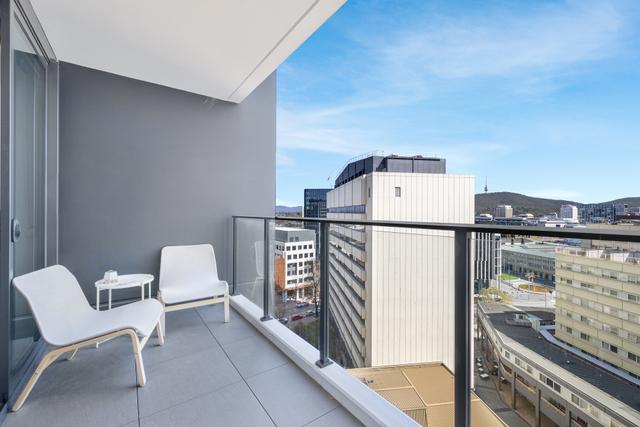
8
Nick Purnell & Sam Glyde
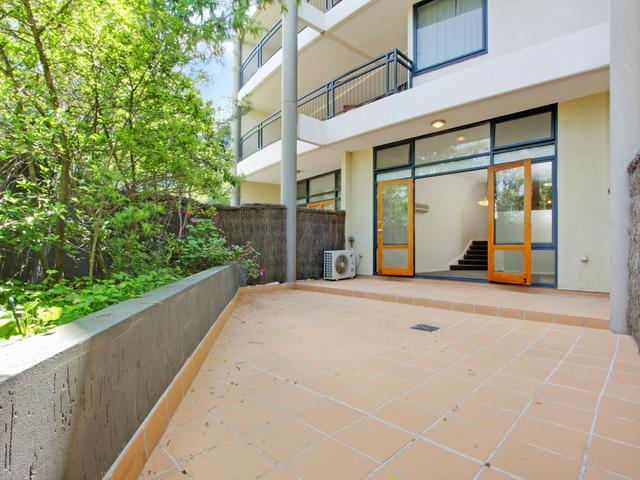
16
OpenSat 20 Apr, 2:30 PM
Moira Maloney
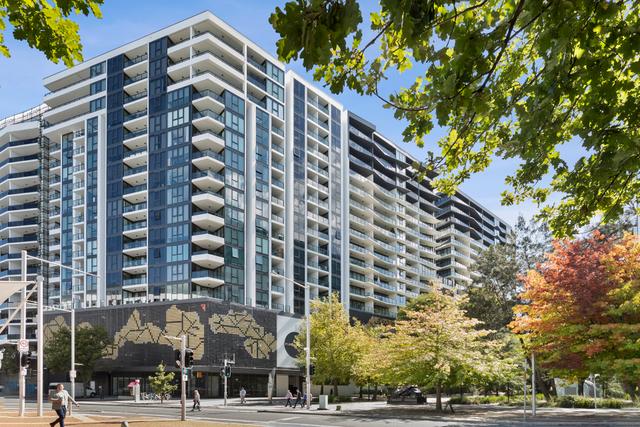
12
Alexander Smout & Ahmad Souweid
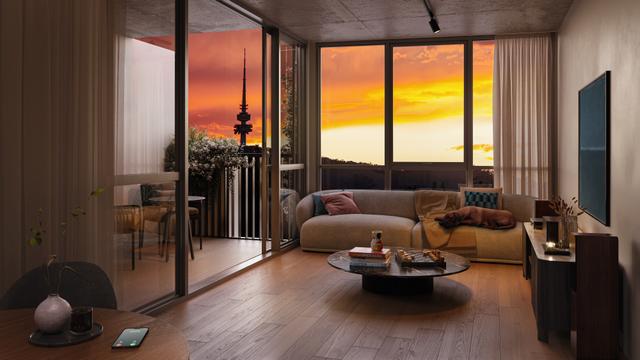
8
New Home
OpenFri 19 Apr, 12:30 PM
Chris Uren
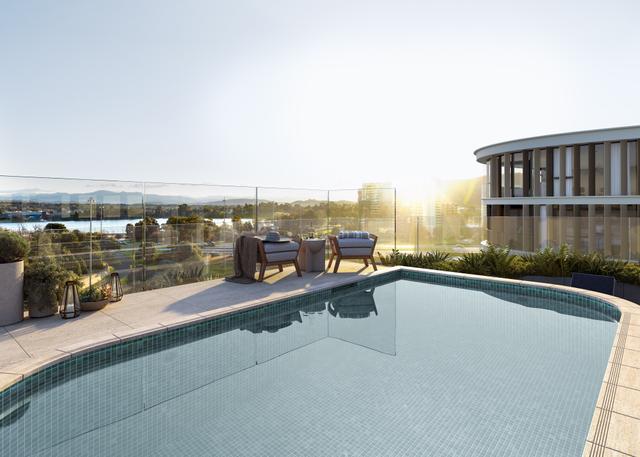
11
New HomeFeatured
OpenSat 20 Apr, 1:00 PM
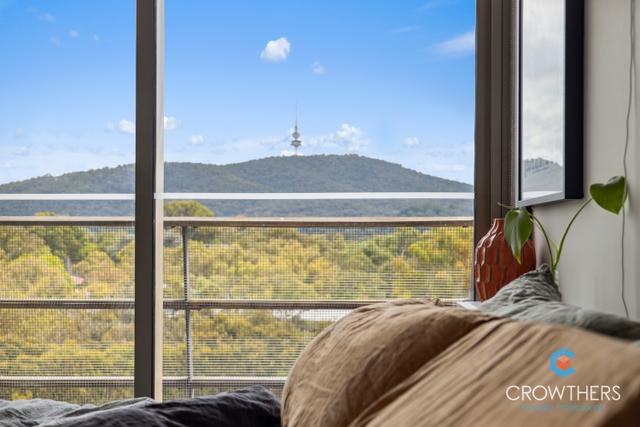
20
3D
OpenSat 20 Apr, 10:30 AM
Cameron Cleary
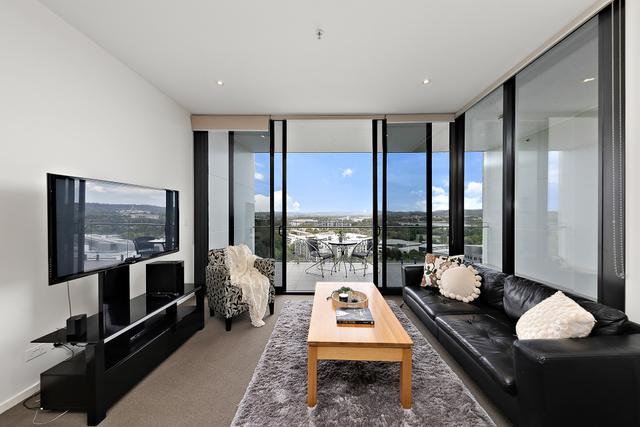
24
Tony Trpeski
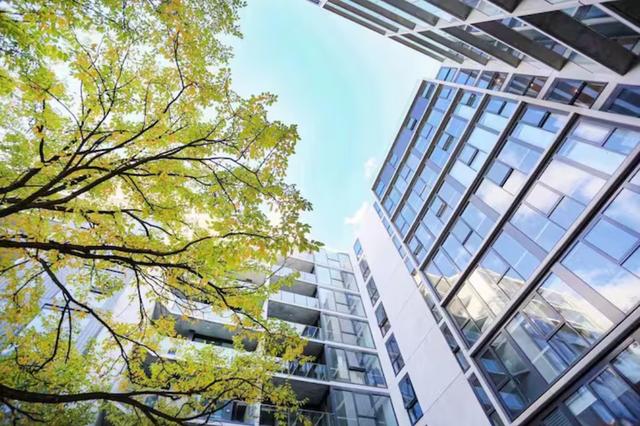
9
Sue Supaphien & Steven Han
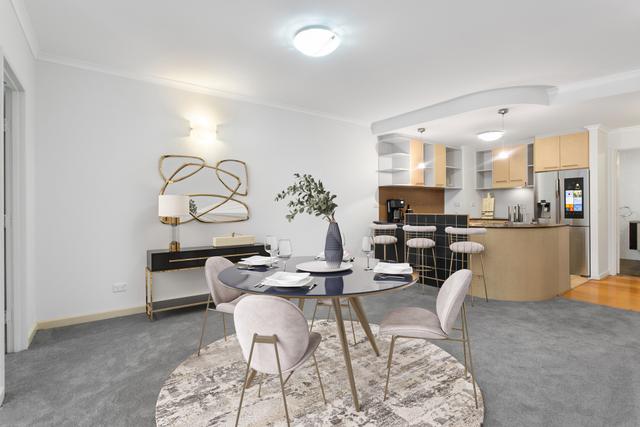
14
Josh Yewdall & Jordan Smith
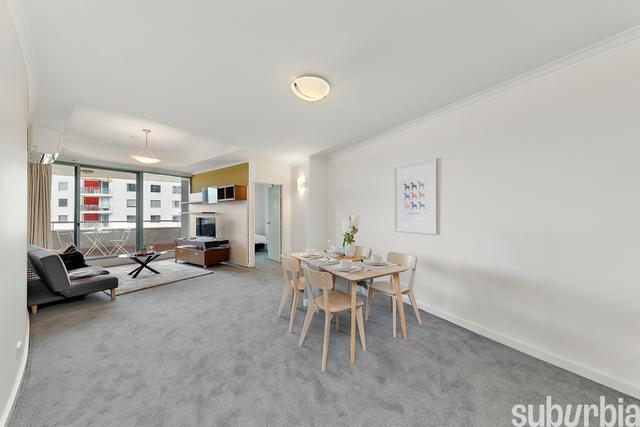
19
Mark Larmer And Aaron Lewis & Jason El-Khoury
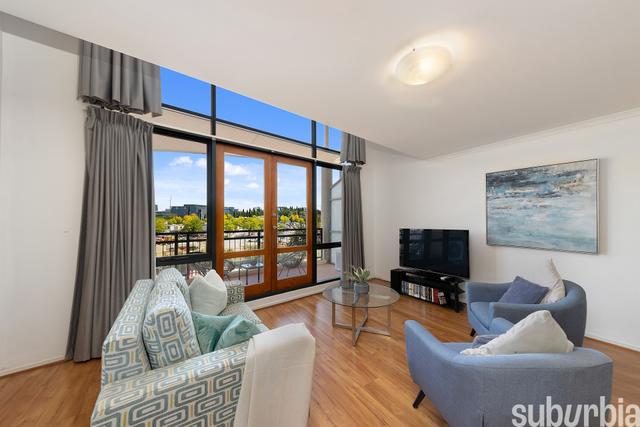
20
Mark Larmer And Aaron Lewis & Jason El-Khoury
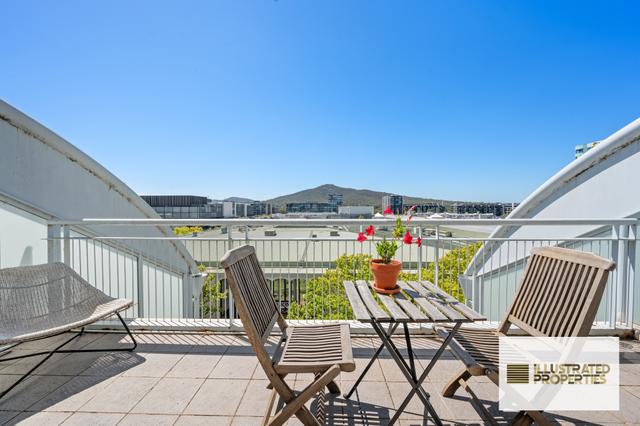
21
OpenSat 4 May, 1:00 PM
Parisa Noubakht & Frank Rasouli
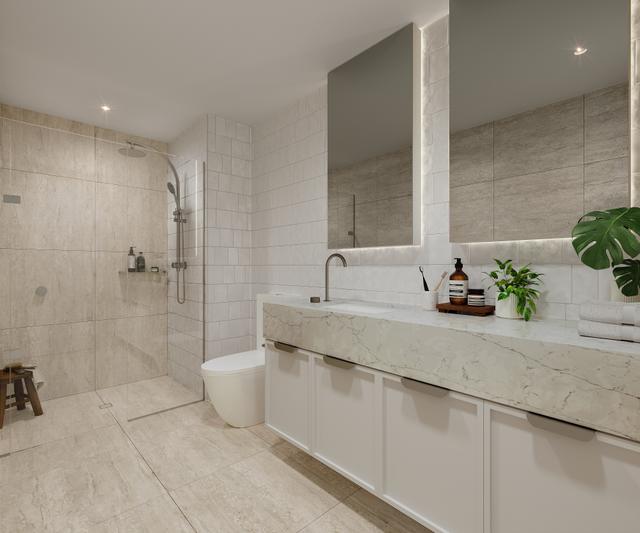
11
New HomeFeatured
OpenSat 20 Apr, 1:00 PM
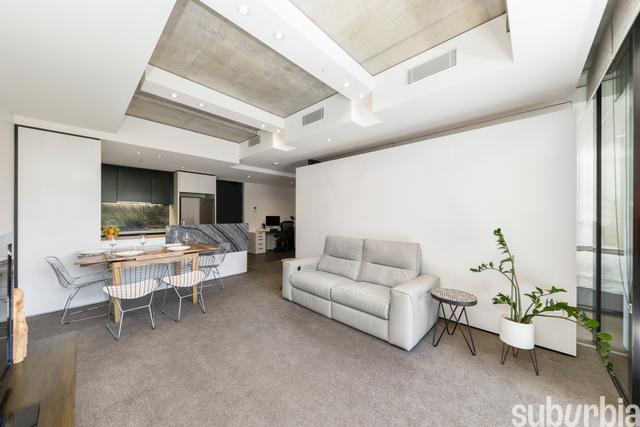
33
OpenSat 20 Apr, 12:15 PM
Mark Larmer And Aaron Lewis & Jason El-Khoury
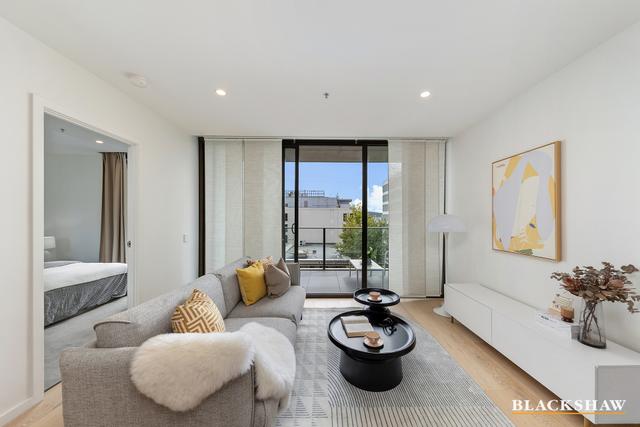
14
Vince Qi & Campbell Jones
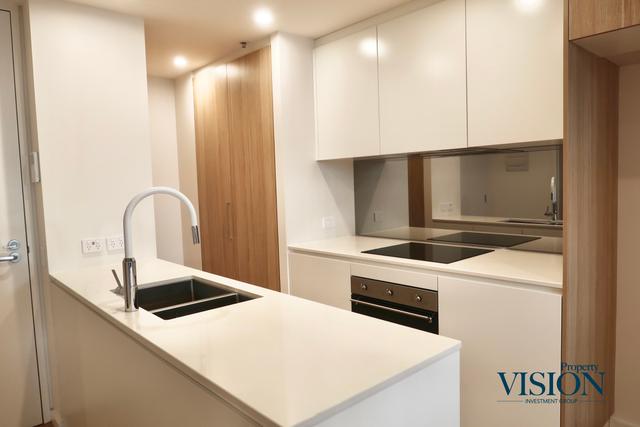
8
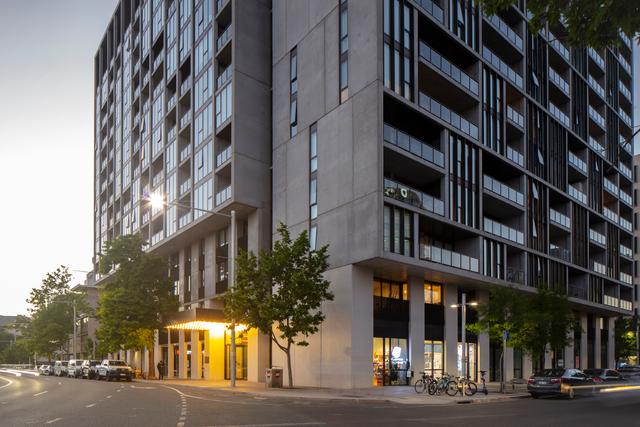
35
OpenSat 20 Apr, 12:00 PM
Richard Moses & Kevin Bi
Looking for recently sold properties?
Get notified when new properties matching your search criteria are listed on Allhomes
Allhomes acknowledges the Ngunnawal people, traditional custodians of the lands where Allhomes is situated. We wish to acknowledge and respect their continuing culture and the contribution they make to the life of Canberra and the region. We also acknowledge all other First Nations Peoples on whose lands we work.
"With open hearts and minds, together we grow." artwork by David Williams of Gilimbaa.


























