- Narrabundah, ACT, 2604
18 properties for sale in Narrabundah, ACT, 2604
View recently sold
Sort by:
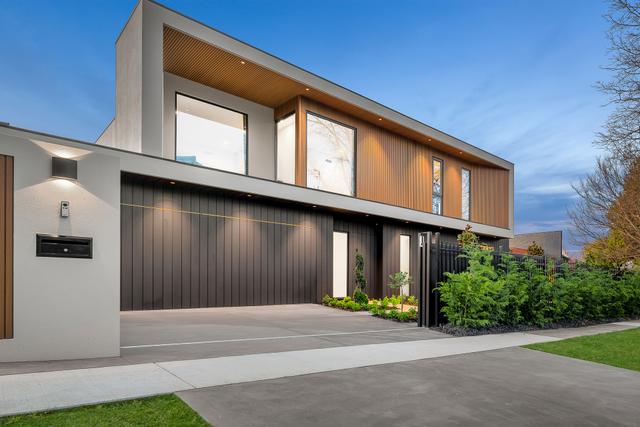
21
OpenSat 20 Apr, 1:30 PM
Bill Lyristakis & Michael Lyristakis
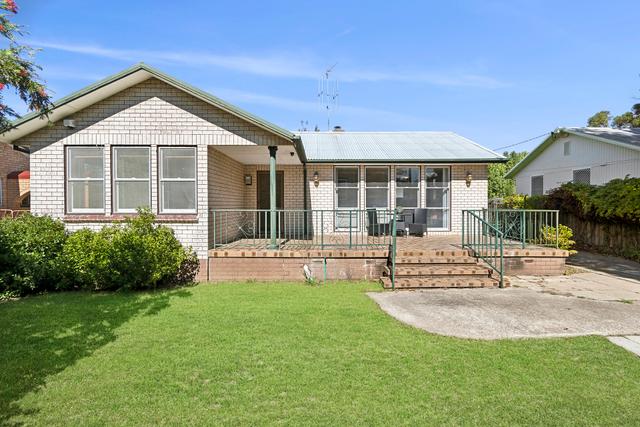
23
OpenSat 20 Apr, 1:00 PM
Bree Currall & Chloe Lindbeck
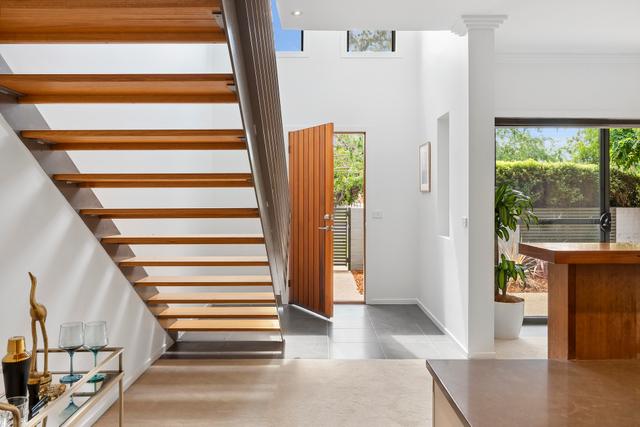
24
OpenSat 20 Apr, 12:15 PM
Bree Currall & Chloe Lindbeck
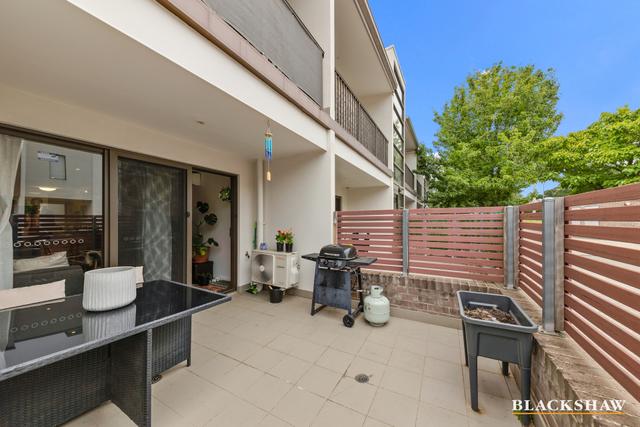
10
OpenSat 20 Apr, 11:45 AM
Campbell Jones
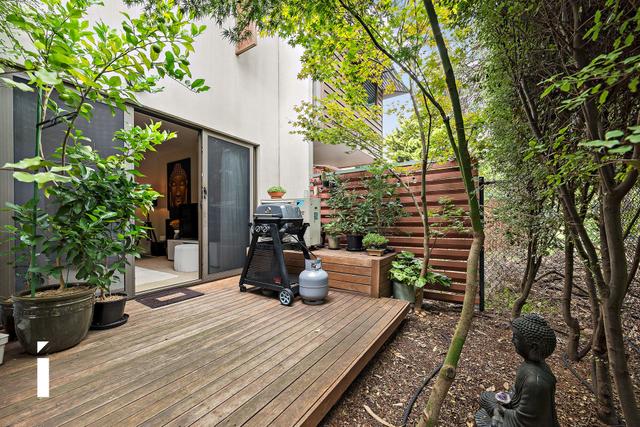
8
3D
OpenSat 20 Apr, 11:00 AM
Andrew Nelson
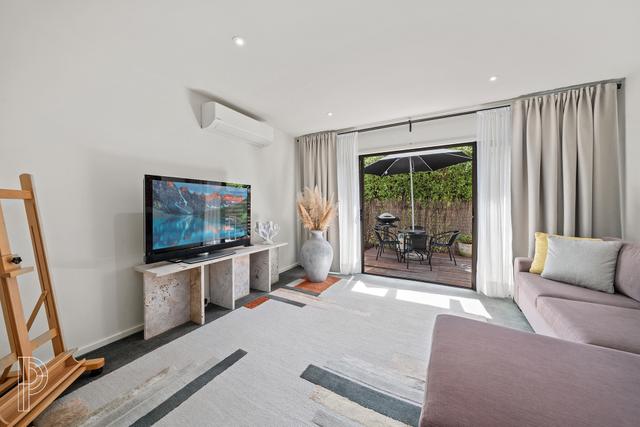
18
3D
OpenSat 20 Apr, 12:00 PM
Lisa Silberberg
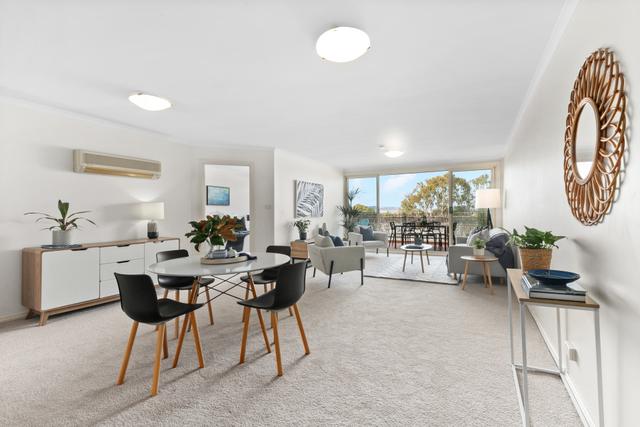
20
3D
New price
OpenSat 20 Apr, 1:00 PM
Peter Morrell & Peter Morrell
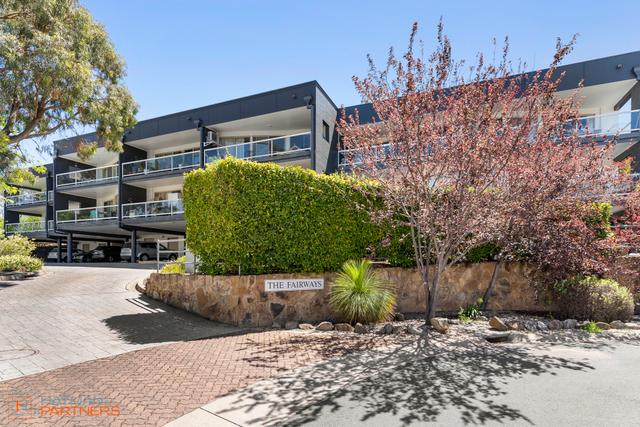
17
OpenSun 21 Apr, 2:45 PM
Brett Hayman & Martin Faux
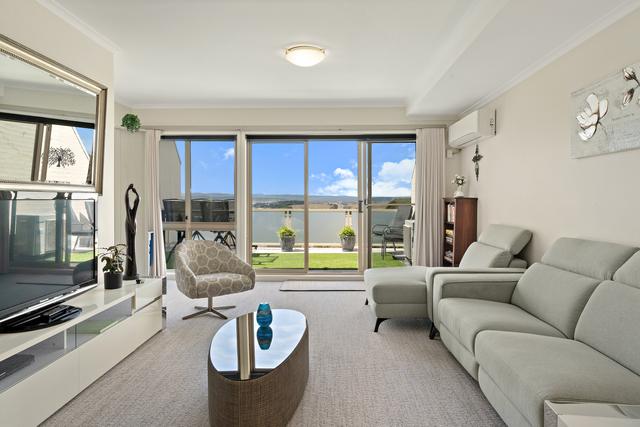
12
Leonie Taylor
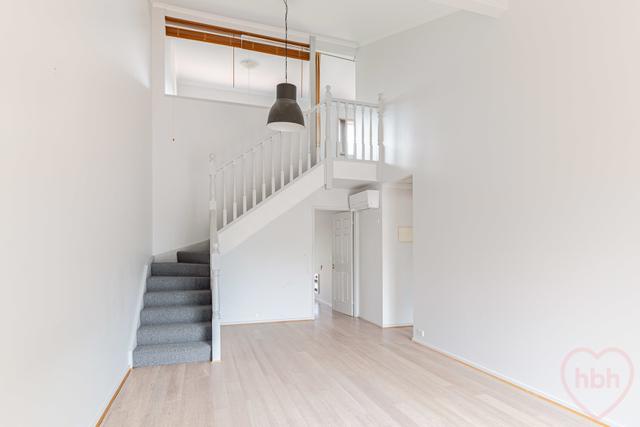
27
OpenSat 20 Apr, 1:30 PM
Rick And Tina Meir
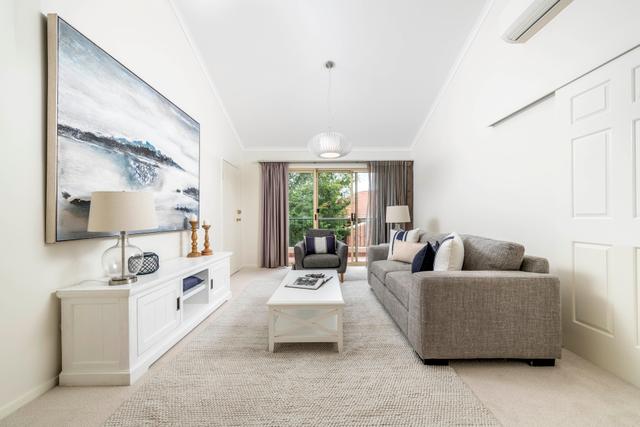
21
Under Offer 18/04/2024
Rob Cappuccio & Duncan Macdonald
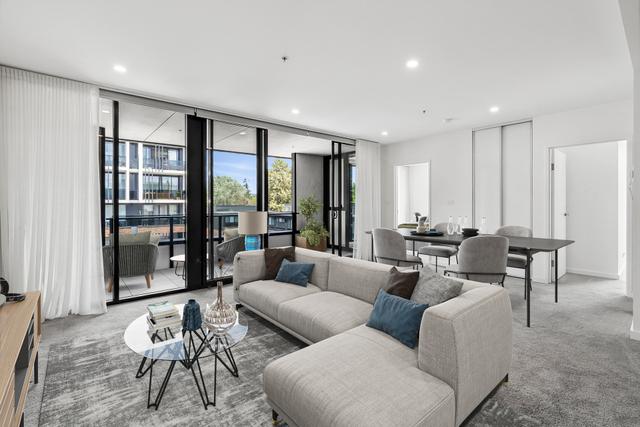
12
OpenSat 20 Apr, 11:00 AM
Dan McAlpine & Brendan McKenzie
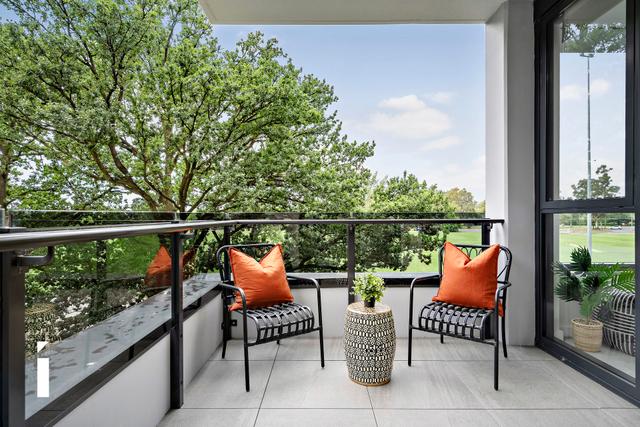
12
3D
New price
OpenSat 20 Apr, 11:15 AM
Nicholas Jacob & Mark Wolens
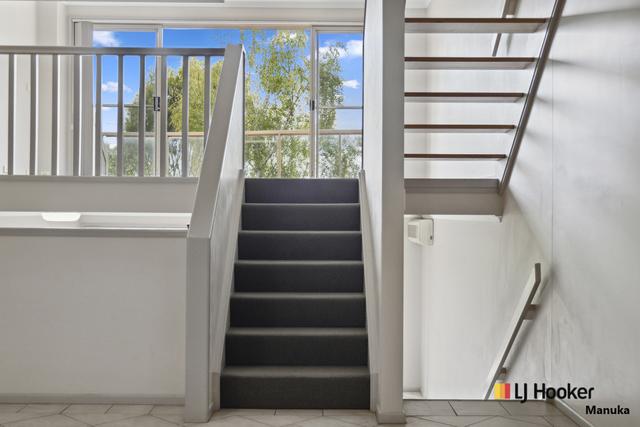
17
OpenSat 20 Apr, 2:45 PM
Samuel Thompson
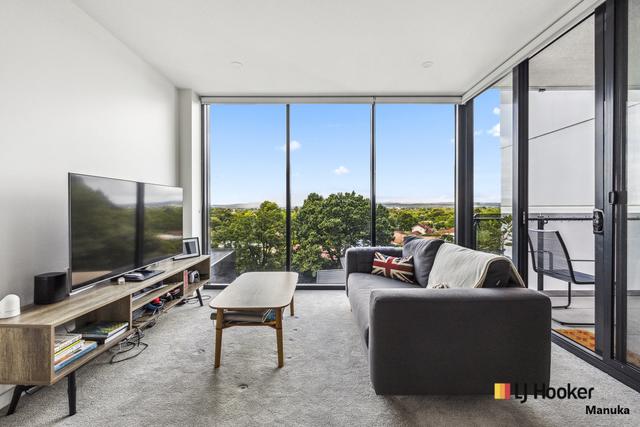
22
OpenSat 20 Apr, 2:00 PM
Samuel Thompson
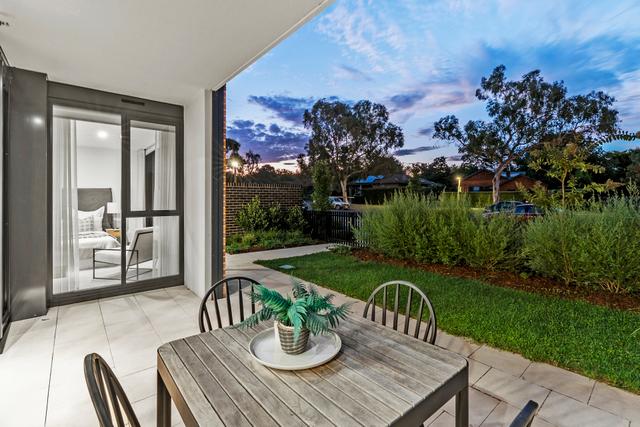
15
Dan McAlpine & Richard Davies
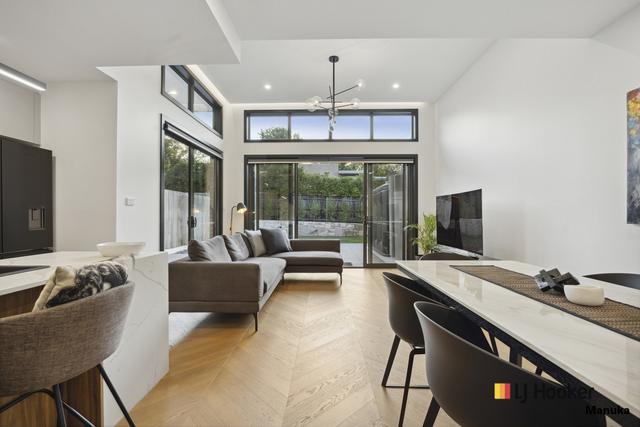
25
OpenSat 20 Apr, 1:15 PM
Samuel Thompson
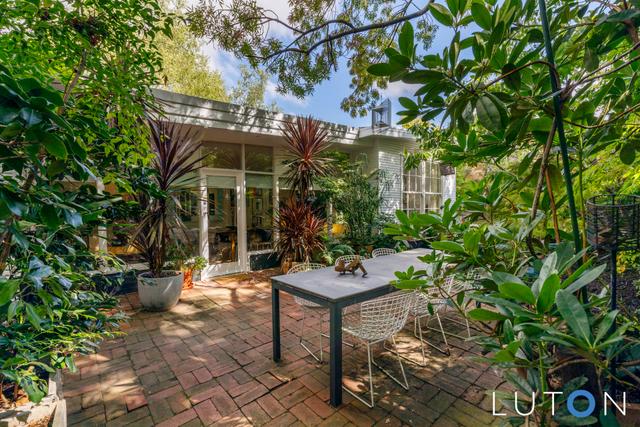
19
3D
OpenSat 20 Apr, 12:00 PM
Miriana Cavic
Looking for recently sold properties?
Get notified when new properties matching your search criteria are listed on Allhomes
Allhomes acknowledges the Ngunnawal people, traditional custodians of the lands where Allhomes is situated. We wish to acknowledge and respect their continuing culture and the contribution they make to the life of Canberra and the region. We also acknowledge all other First Nations Peoples on whose lands we work.
"With open hearts and minds, together we grow." artwork by David Williams of Gilimbaa.











