- Templestowe, VIC, 3106
69 properties for sale in Templestowe, VIC, 3106
View recently sold
Sort by:
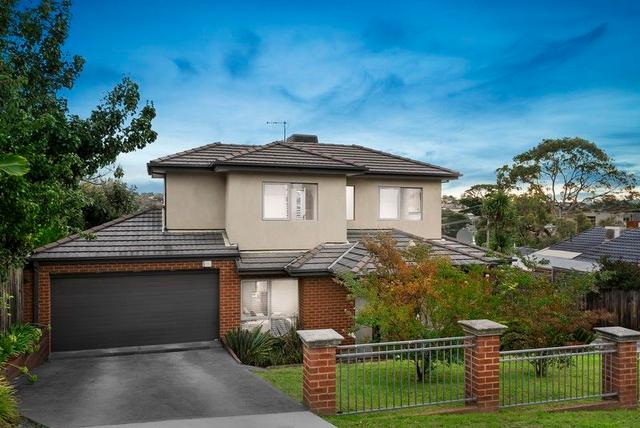
10
OpenSat 27 Apr, 2:00 PM
Alec Stefanoski & Aleksandar Marjanovic
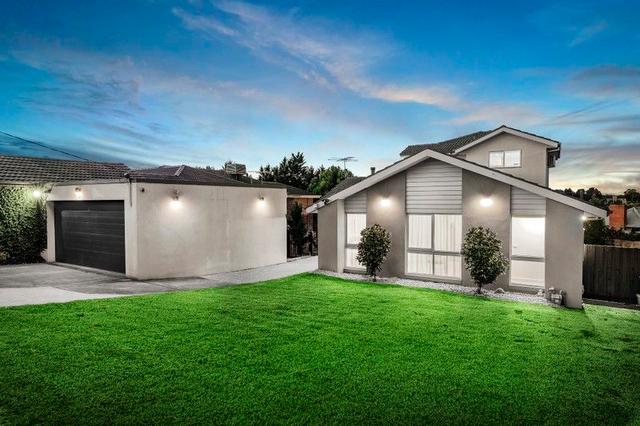
20
OpenSat 27 Apr, 3:00 PM
Stasi Adgemis & Nakita Tate
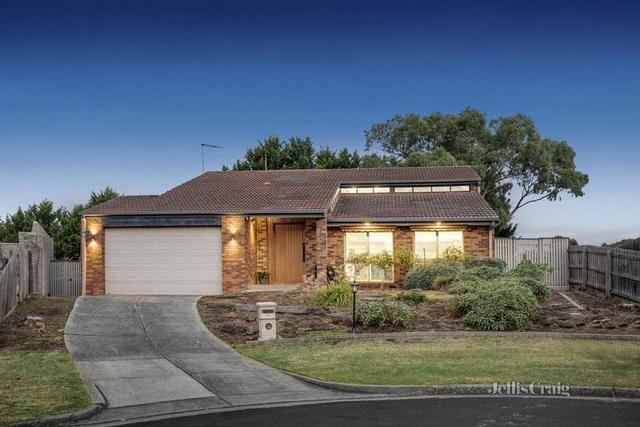
15
OpenSat 27 Apr, 10:30 AM
Sam Babalis & Lisa Walsh
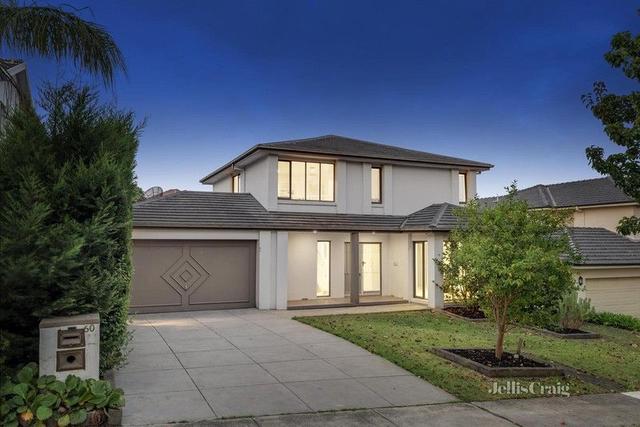
15
OpenSat 27 Apr, 11:00 AM
Andrew Keleher & Nicole Qiu
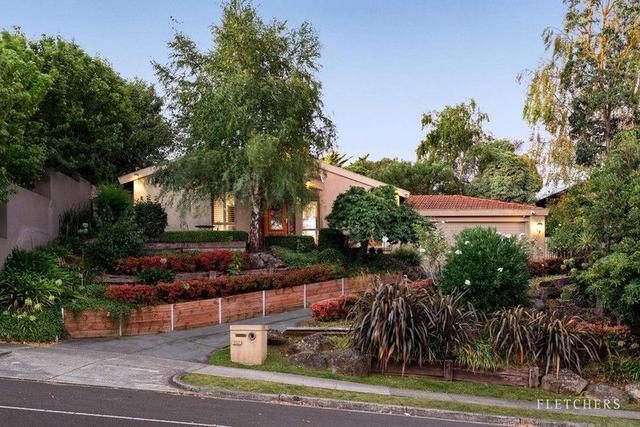
14
OpenSat 27 Apr, 1:00 PM
Aaron Zhao & Mark Fletcher
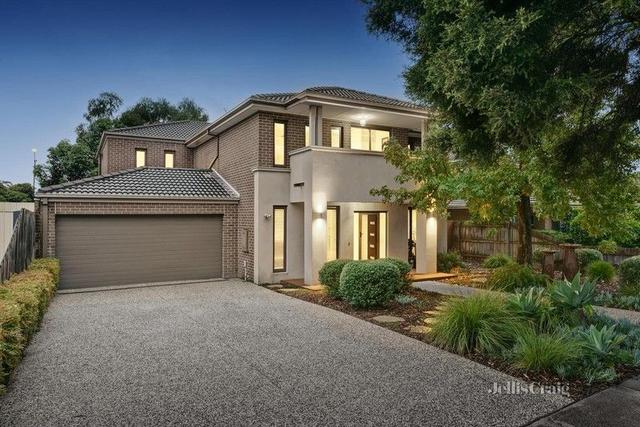
14
OpenSat 27 Apr, 12:00 PM
Tony Tuccitto & Rod Yan
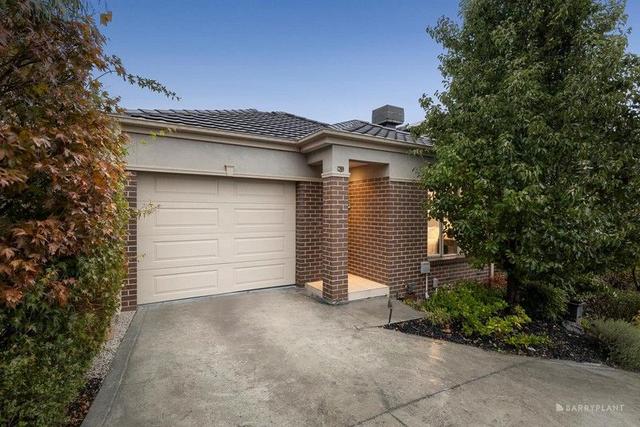
10
OpenSat 27 Apr, 2:30 PM
Theo Politis & Belinda McDiarmid
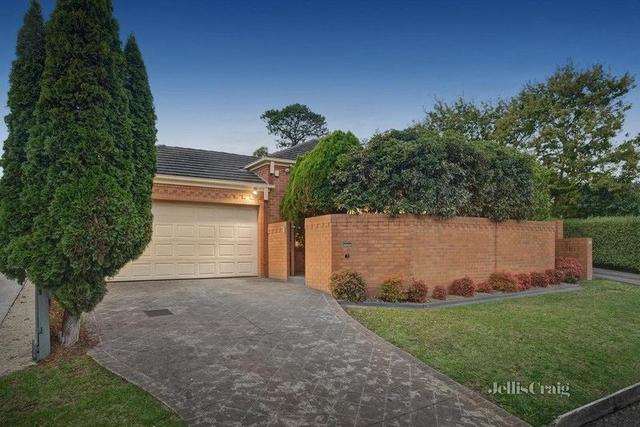
15
OpenSat 27 Apr, 11:00 AM
Andrew Keleher & Nicole Qiu
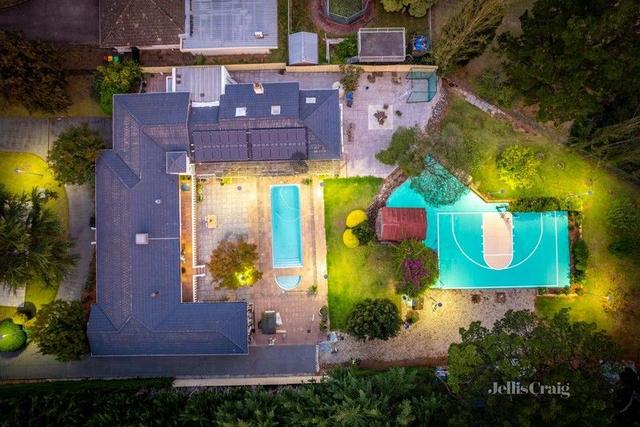
23
OpenSat 27 Apr, 12:00 PM
Shaun Wang & Dallas Taylor
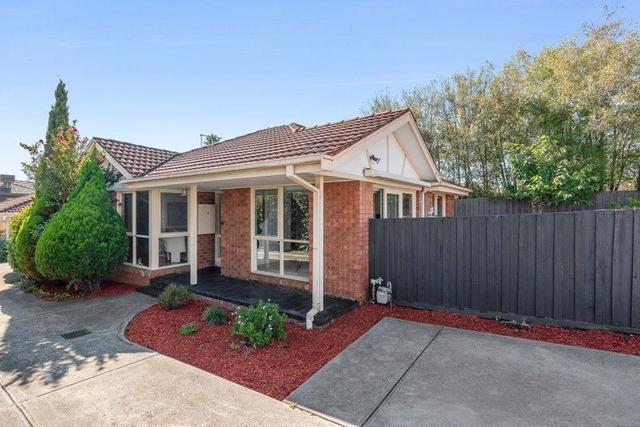
15
New
OpenSat 27 Apr, 10:00 AM
Joanna Cao & Brenton Linmeiers
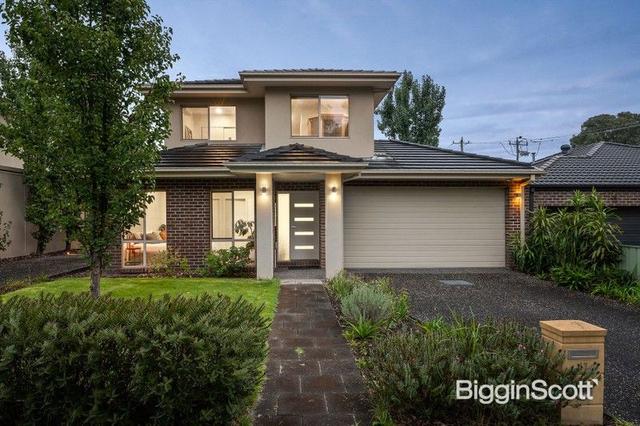
11
OpenSat 27 Apr, 12:00 PM
Jordan Liu & Joe Cai
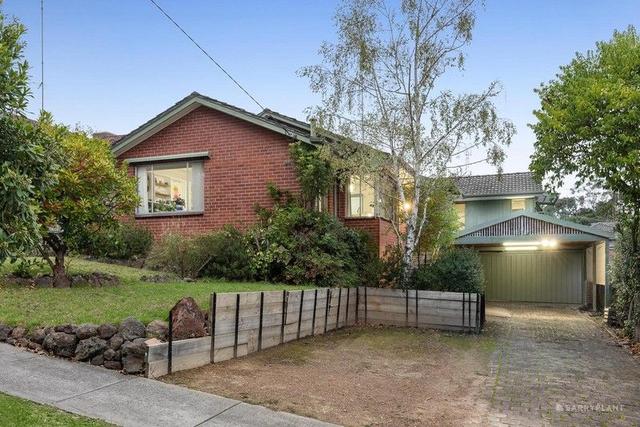
7
OpenSat 27 Apr, 9:30 AM
Nathan Papadopoulos & George Papadopoulos
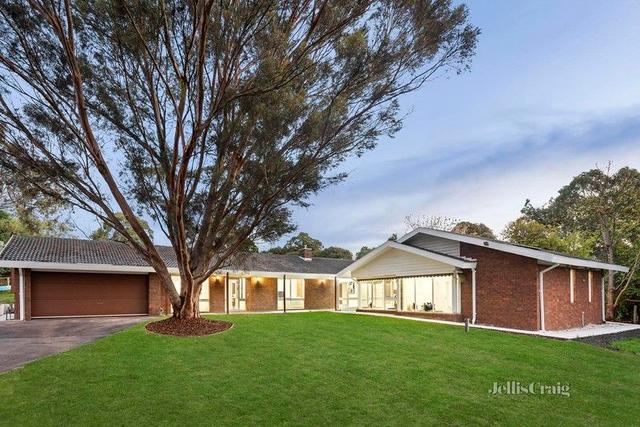
20
New
OpenSat 27 Apr, 1:00 PM
Edison Kong & Frank Perri
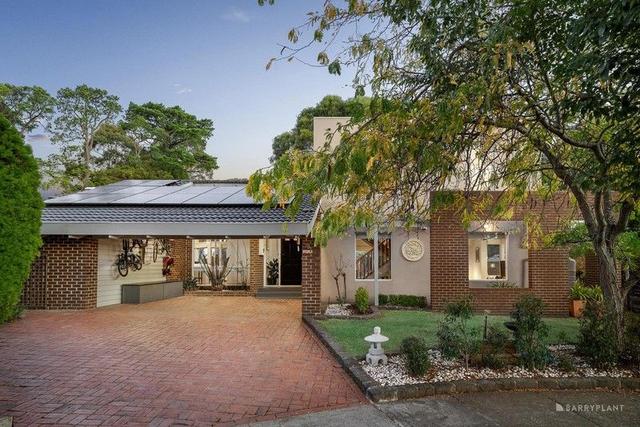
12
OpenSat 27 Apr, 10:30 AM
Theo Politis & Belinda McDiarmid
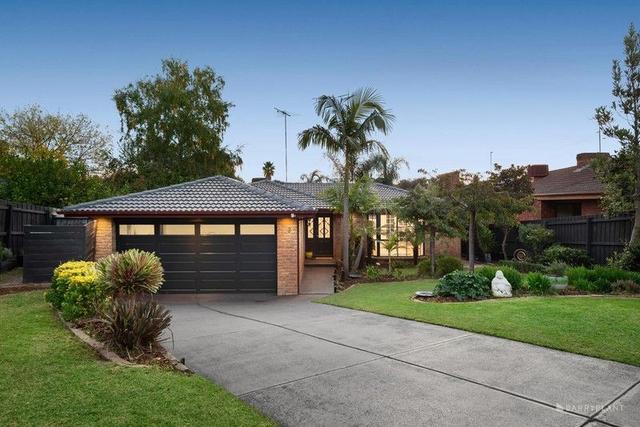
19
OpenSat 27 Apr, 11:30 AM
Theo Politis & Belinda McDiarmid
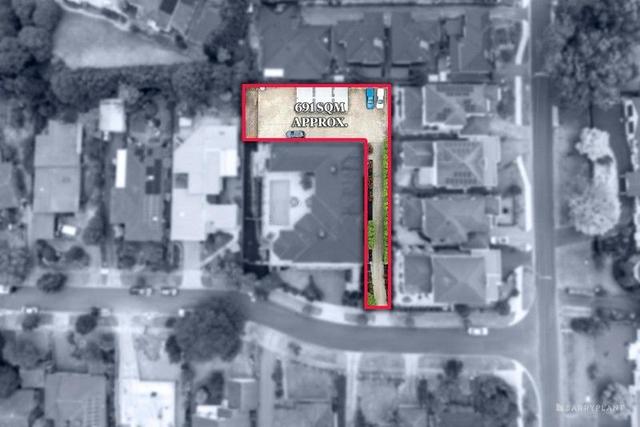
5
New
Harry Fares & Filippa Ardolic
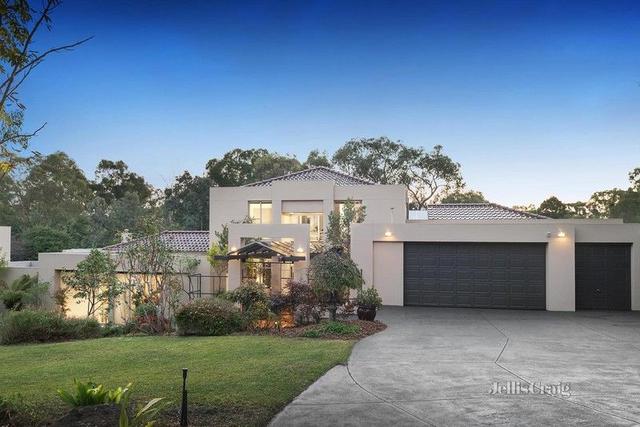
24
New
OpenSat 27 Apr, 2:45 PM
Andrew Keleher & Nicole Qiu
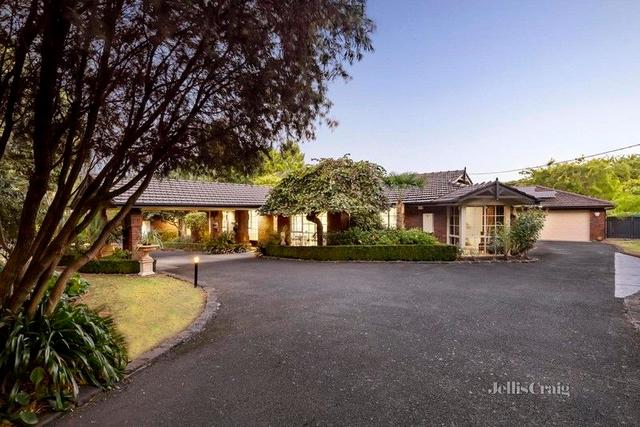
25
New
OpenSat 27 Apr, 11:00 AM
Frank Perri & Edison Kong
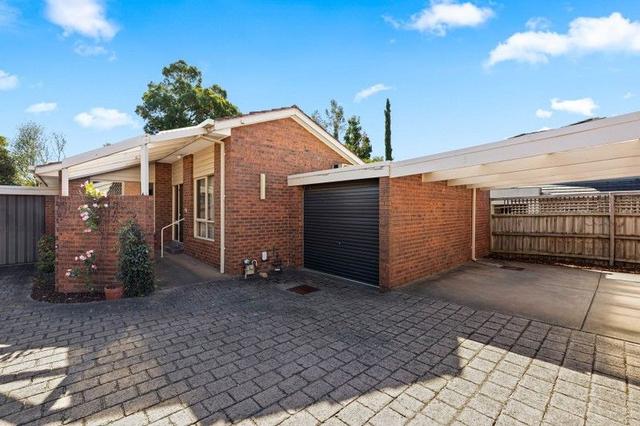
17
Our Team
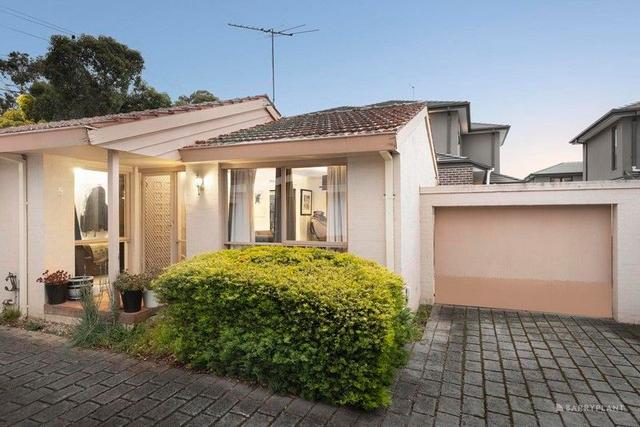
9
OpenSat 27 Apr, 12:00 PM
Todd Lucas & Joseph Tilley
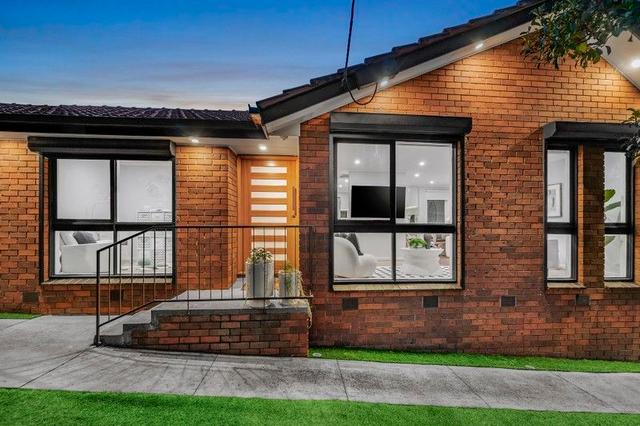
10
Under Offer 09/04/2024
Alec Stefanoski & Anahita Davachi
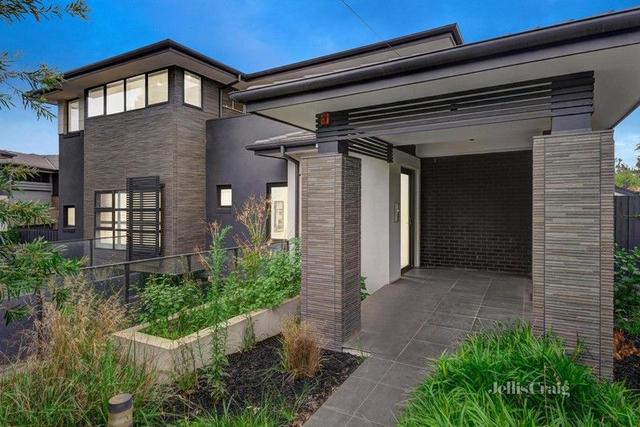
10
OpenSat 27 Apr, 4:30 PM
Andrew Keleher & Nicole Qiu
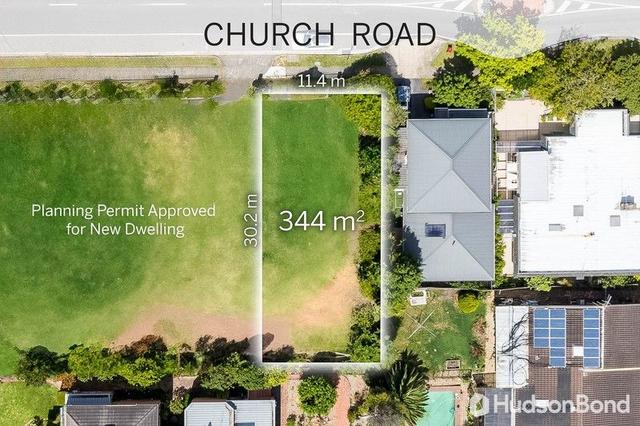
9
Jason Kounnas & Danny Demir

9
Jason Kounnas & Danny Demir
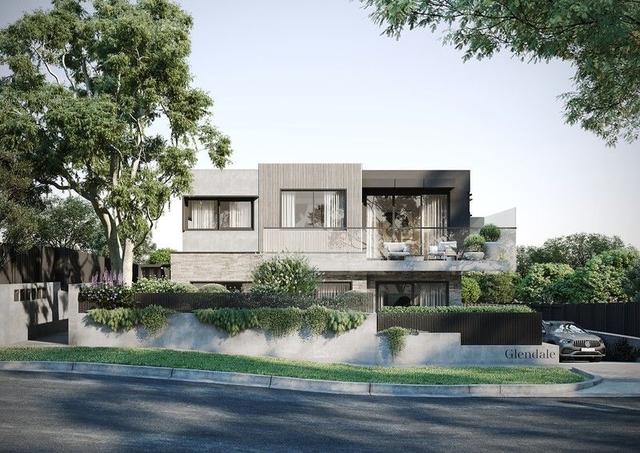
9
Robert Enes & Gabriel Gregory
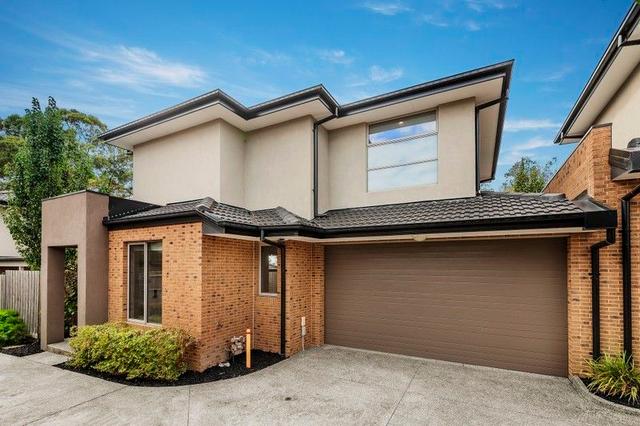
10
OpenSat 27 Apr, 12:30 PM
Jodi Longmore-Scott
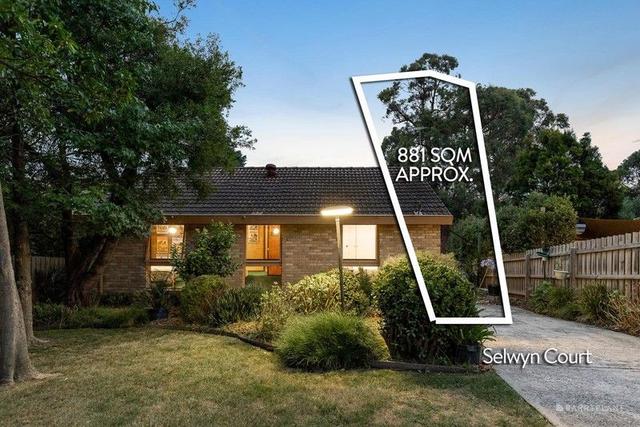
12
OpenSat 27 Apr, 12:30 PM
Kathy Purcell & Jordan Habib
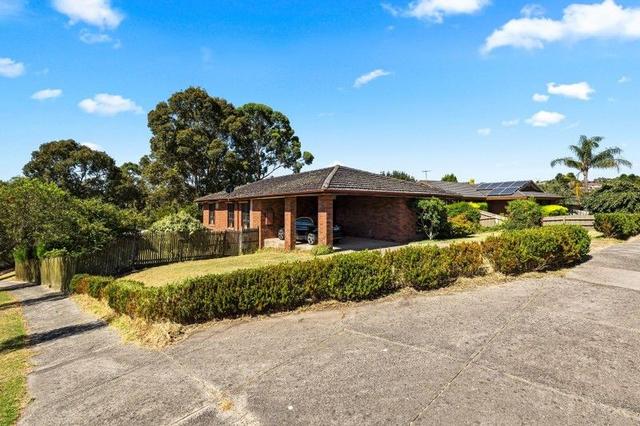
8
Our Team
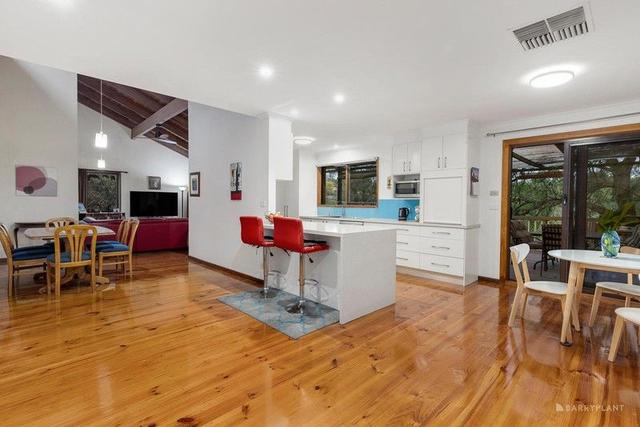
10
OpenSat 27 Apr, 10:00 AM
Declan Treacey & Jack Treacey
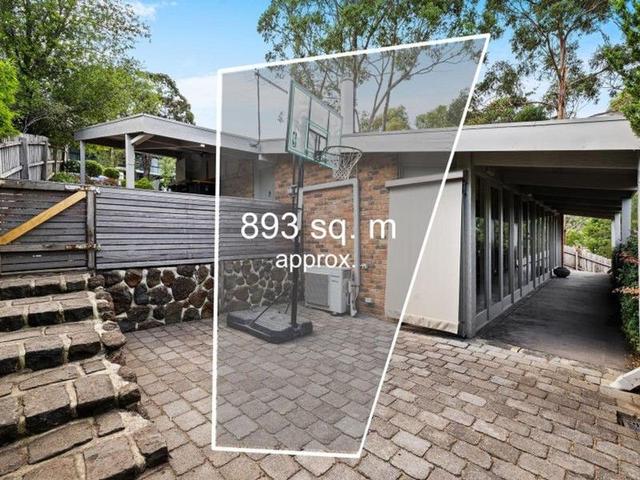
13
Our Team
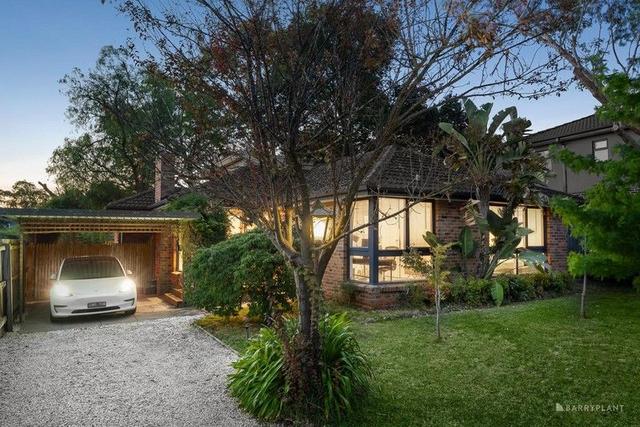
10
Mark Di Giulio & Raha Hossain
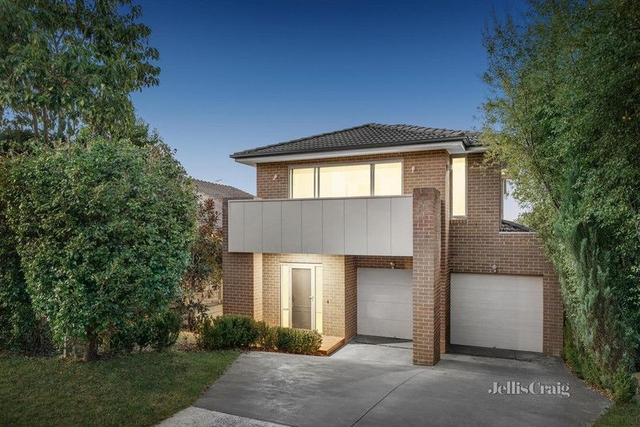
15
OpenSat 27 Apr, 10:30 AM
Andrew Keleher & Nicole Qiu
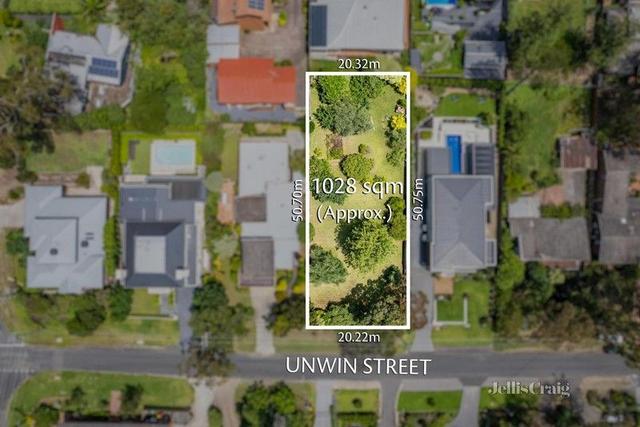
6
Chris Savvides & Daniel Broadbent
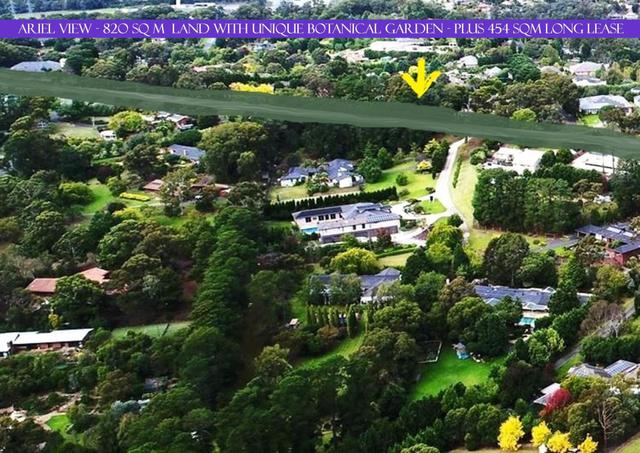
12
For Sale By Owner (VIC)
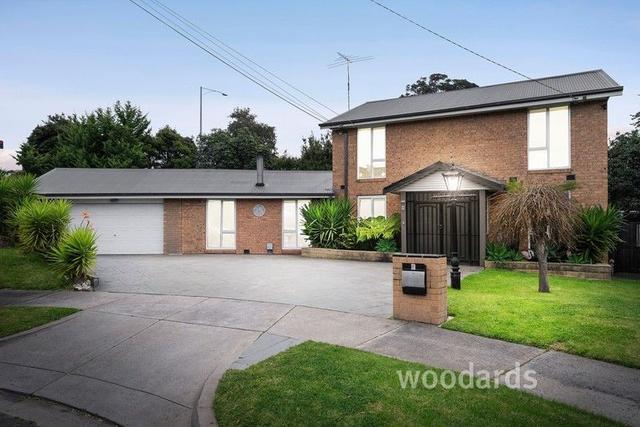
10
Alec Stefanoski & Aleksandar Marjanovic
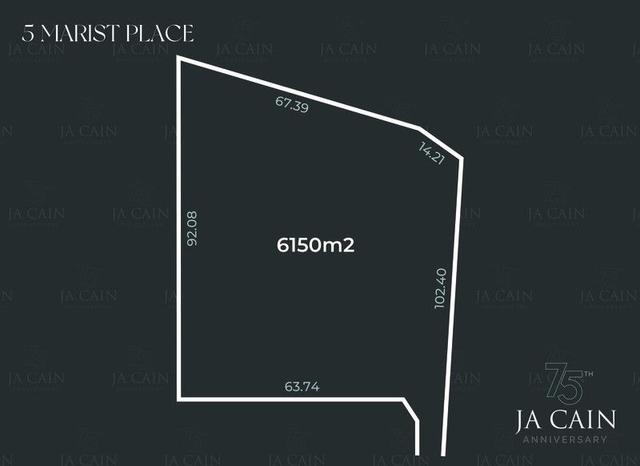
5
Chris Cain & Bryan Cain
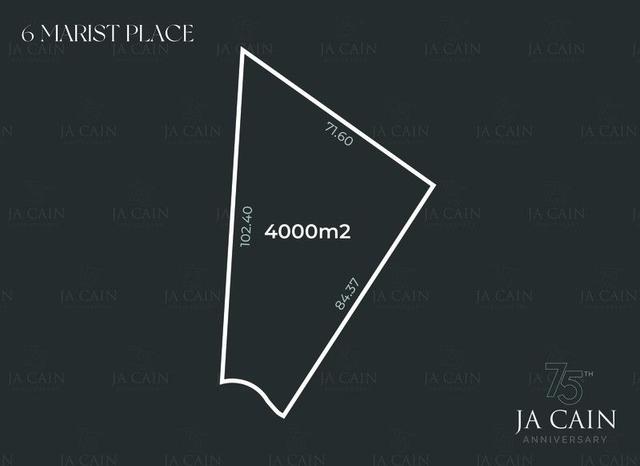
5
Brendan Cain & Bryan Cain
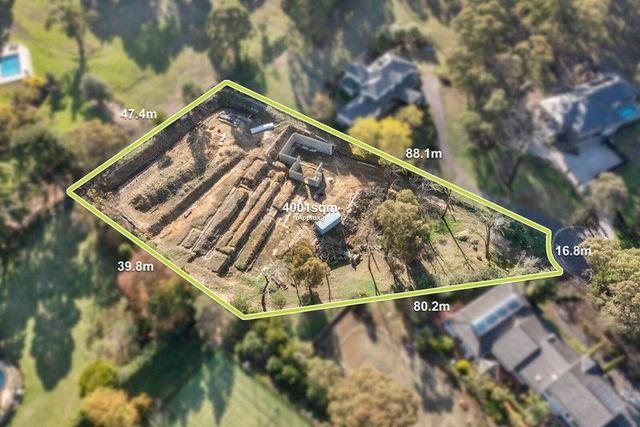
8
Robert Groeneveld & Filipa Ardolic
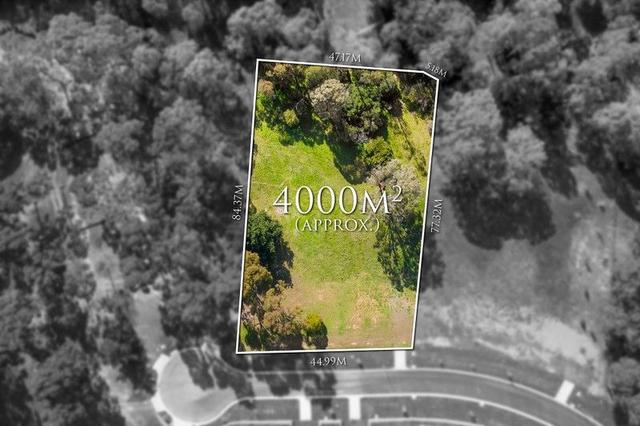
7
Chris Cain & Bryan Cain
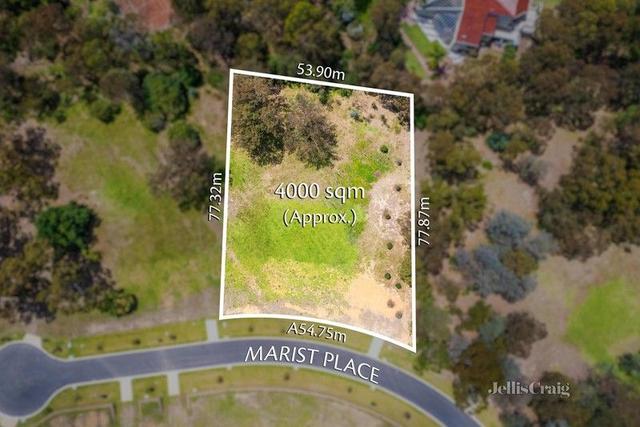
10
Andrew Keleher & Nicole Qiu
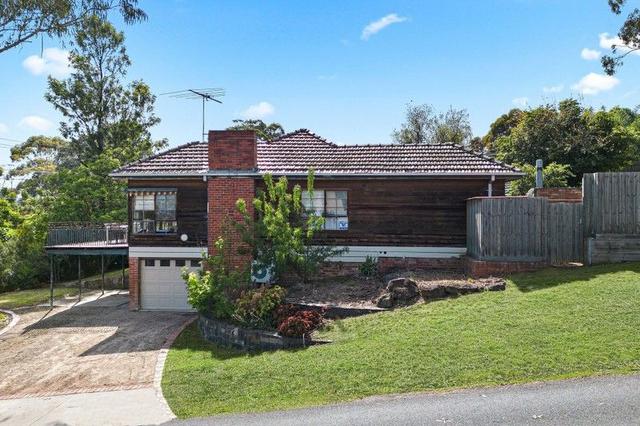
13
Our Team
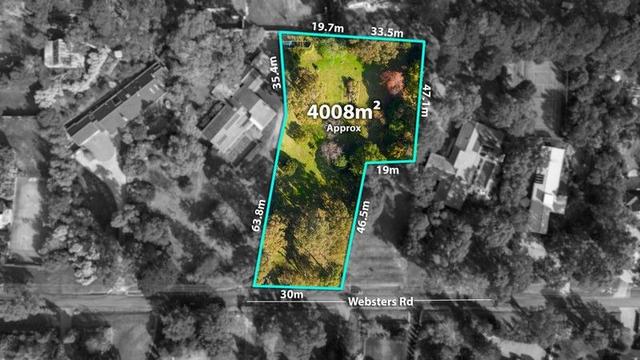
7
Our Team
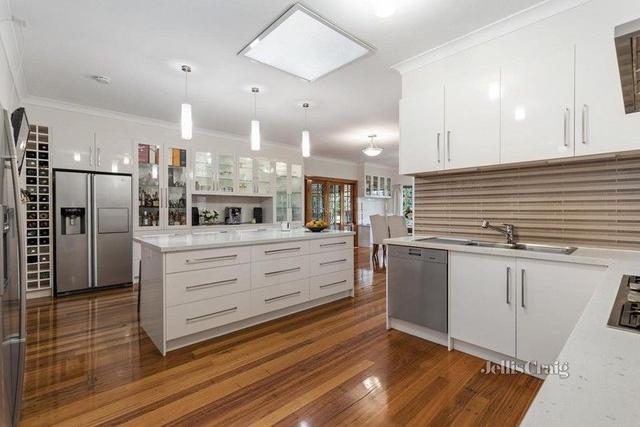
15
Andrew Keleher & Zen Chan
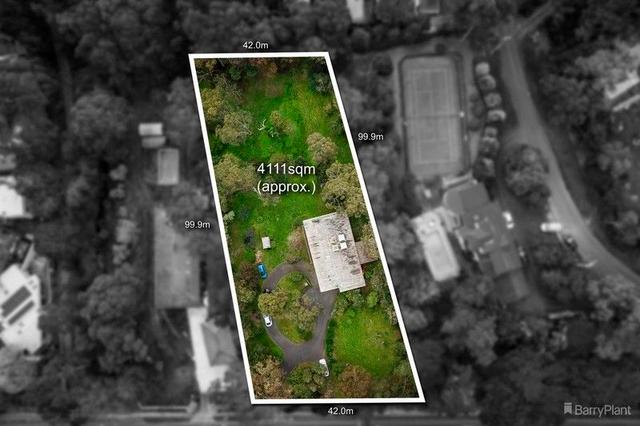
10
George Papadopoulos & Robert Groeneveld
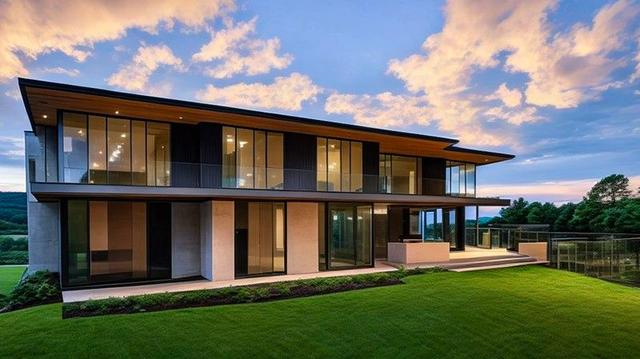
13
OpenSat 27 Apr, 1:30 PM
Jodi Longmore-Scott
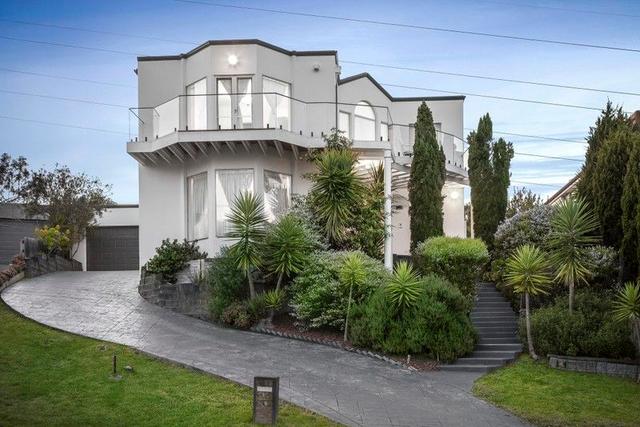
10
OpenSat 27 Apr, 12:00 PM
Alec Stefanoski & Anahita Davachi
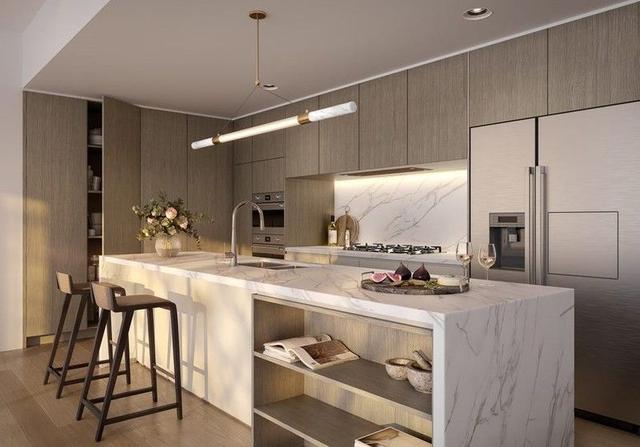
1
Jakub Kugler
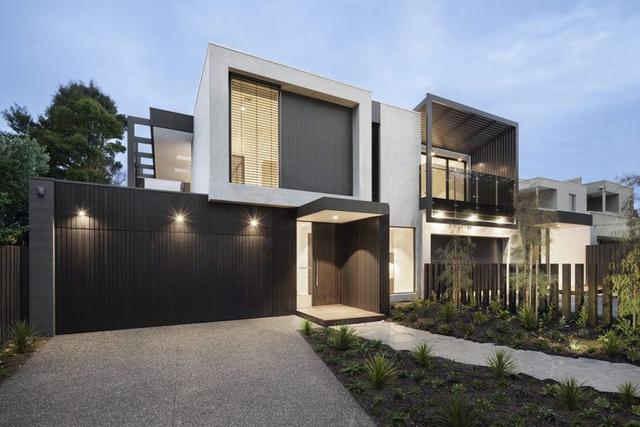
6
New
$2,250,000 Luxury, Finishing in just 1 month!
452
House and Land Package
Matthew Gordon & Manik Sharma
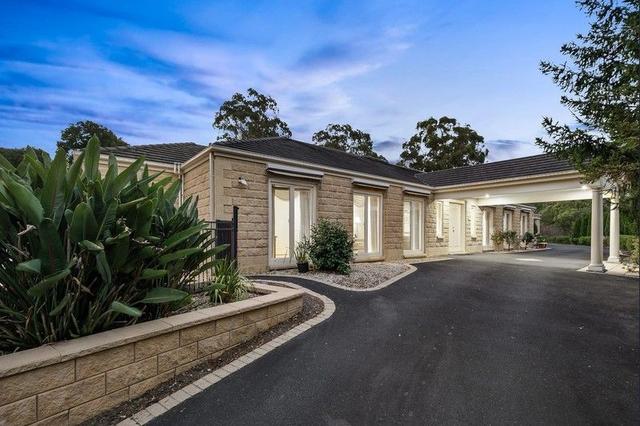
16
OpenSat 27 Apr, 2:00 PM
Stasi Adgemis & Nakita Tate
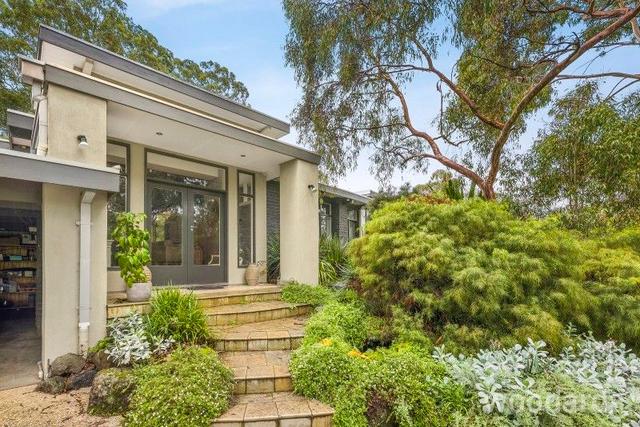
10
Jodi Longmore-Scott & Tina Maier
Looking for recently sold properties?
Get notified when new properties matching your search criteria are listed on Allhomes
Allhomes acknowledges the Ngunnawal people, traditional custodians of the lands where Allhomes is situated. We wish to acknowledge and respect their continuing culture and the contribution they make to the life of Canberra and the region. We also acknowledge all other First Nations Peoples on whose lands we work.
"With open hearts and minds, together we grow." artwork by David Williams of Gilimbaa.












