- Queanbeyan, NSW, 2620
133 properties for sale in Queanbeyan, NSW, 2620
View recently sold
Sort by:
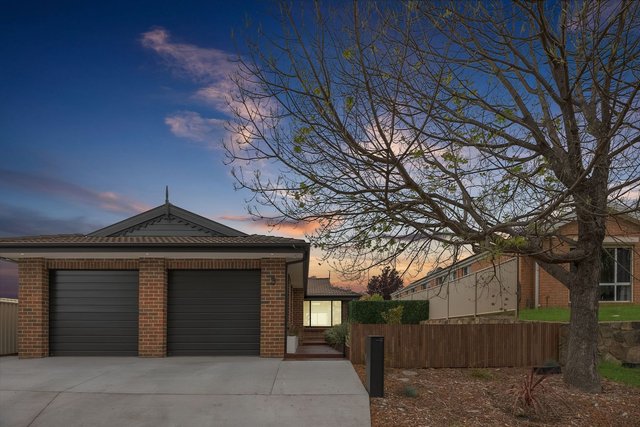
17
OpenThu 11 Dec, 4:30 PM
Greg Ward & Jennifer Ward
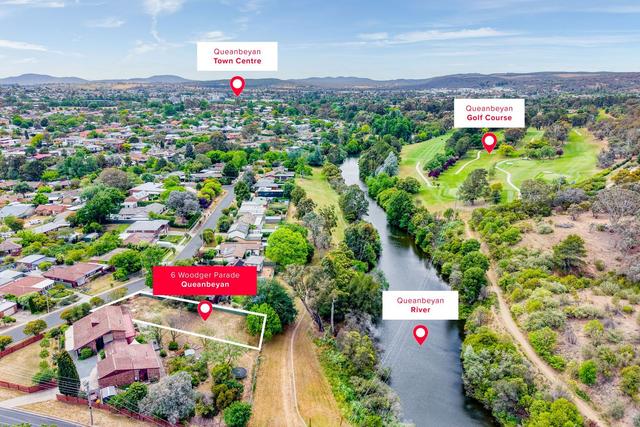
4
OpenThu 11 Dec, 6:00 PM
Greg Ward & Jennifer Ward
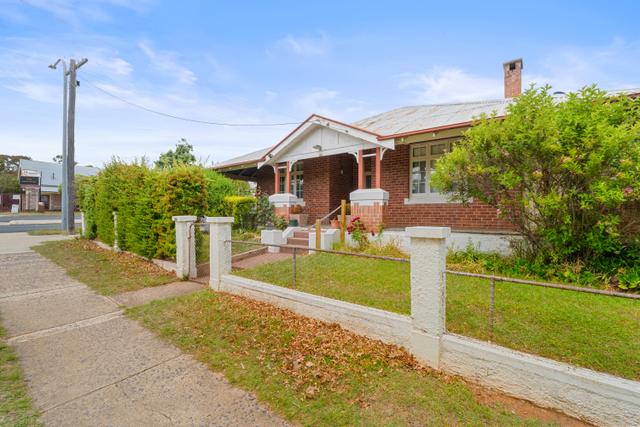
21
OpenThu 11 Dec, 5:00 PM
Dan Cooper
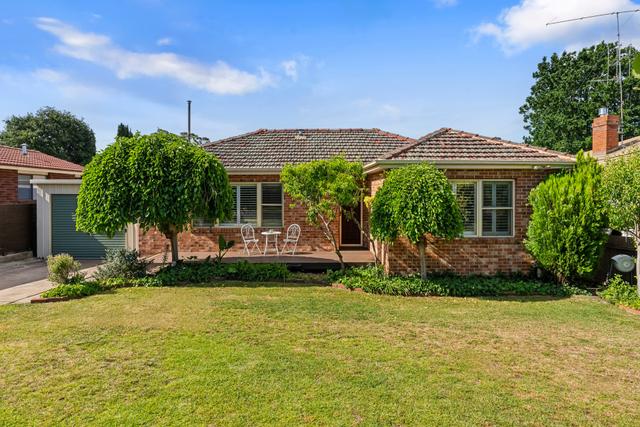
30
OpenSat 13 Dec, 12:15 PM
Aaron Papahatzis & Chris Hetherington
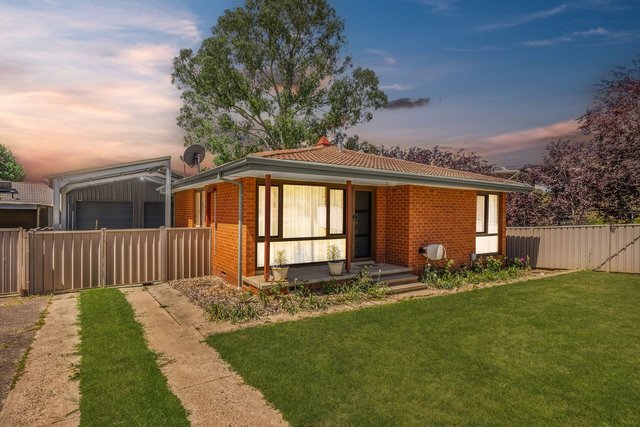
12
OpenSat 13 Dec, 9:00 AM
Greg Ward & Jennifer Ward

27
OpenThu 11 Dec, 4:00 PM
Aaron Papahatzis & Chris Hetherington
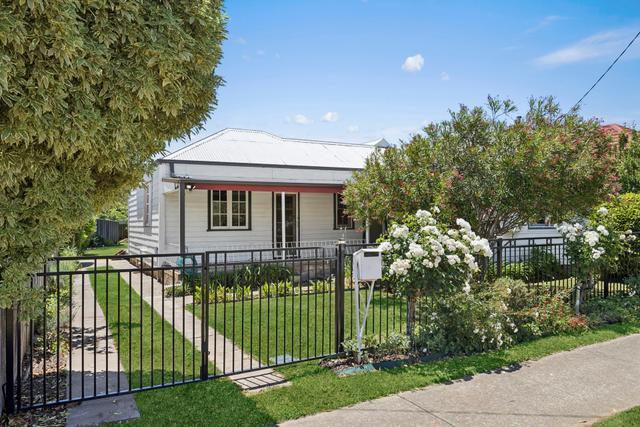
26
OpenSat 13 Dec, 10:45 AM
Aaron Papahatzis & Chris Hetherington
Added 2 days ago
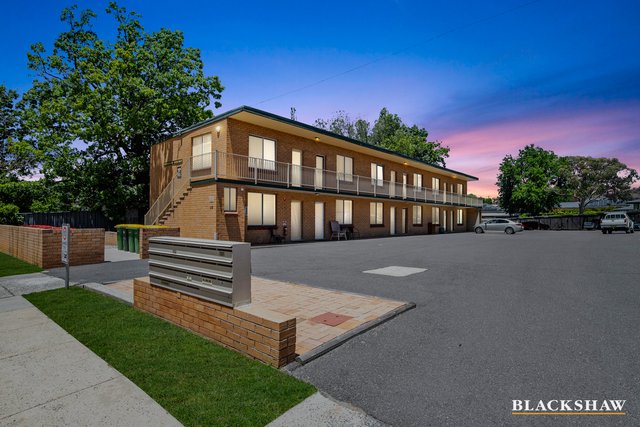
14
OpenThu 11 Dec, 5:00 PM
Luigi "Lou" Baldan
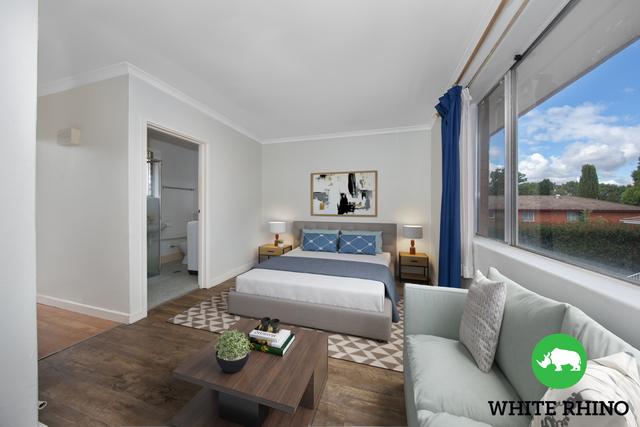
5
OpenSat 13 Dec, 1:00 PM
Gavin Van Zyl & Gabriel Exposito
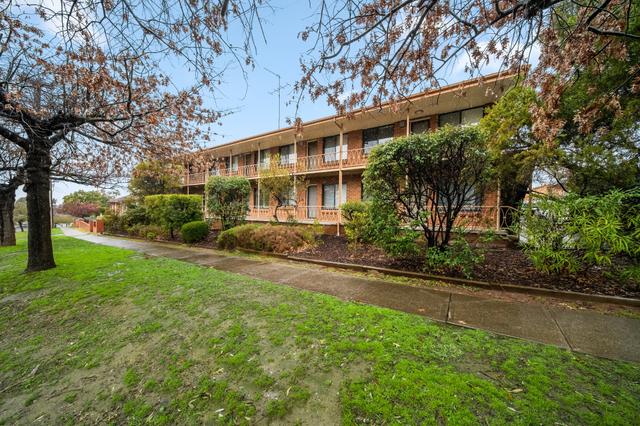
10
OpenSat 13 Dec, 12:30 PM
Brad O'Mara & Aisha Ahmed
Offer
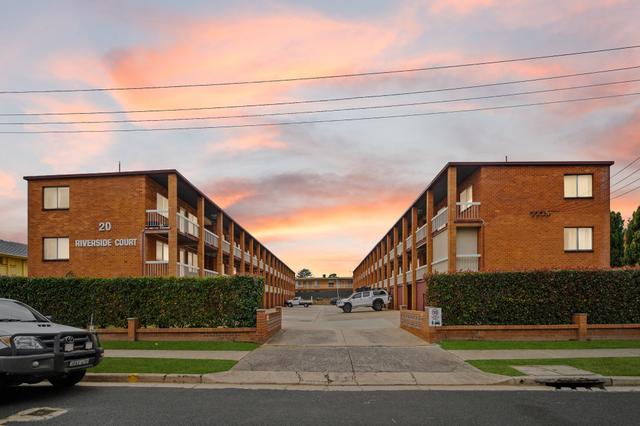
12
Brad O'Mara & Aisha Ahmed
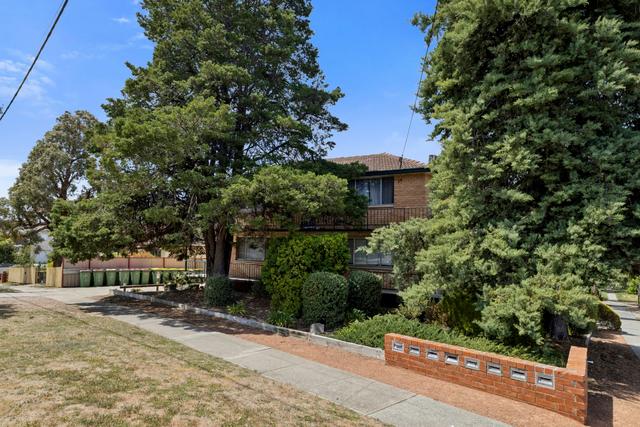
15
Aaron Papahatzis & Leila Spackman
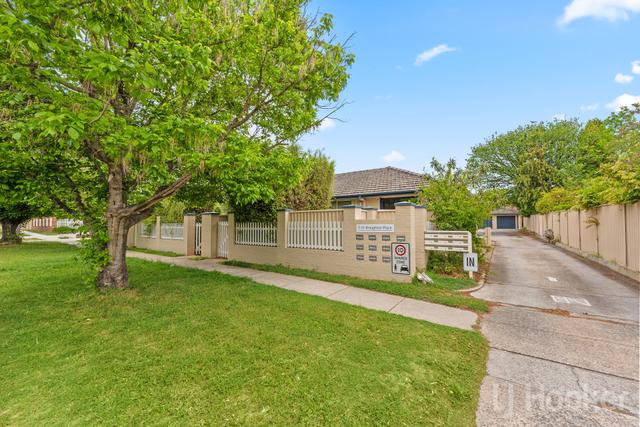
11
3D
OpenSat 13 Dec, 11:00 AM
Jon Stumbles
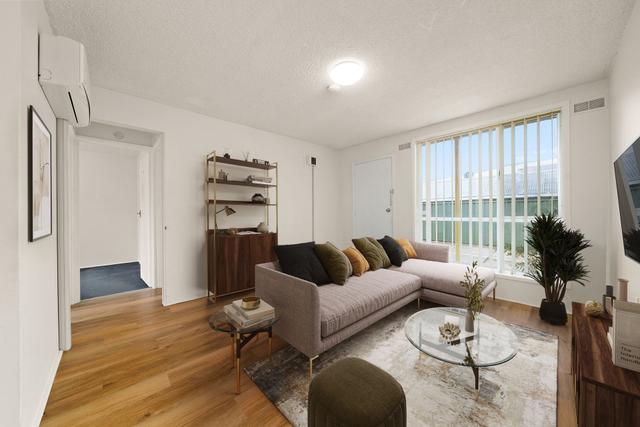
10
OpenSat 13 Dec, 11:30 AM
Brad O'Mara
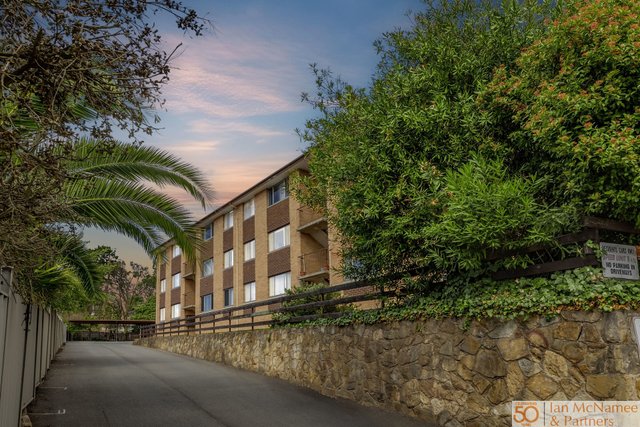
11
Steve Taskovski
Offer
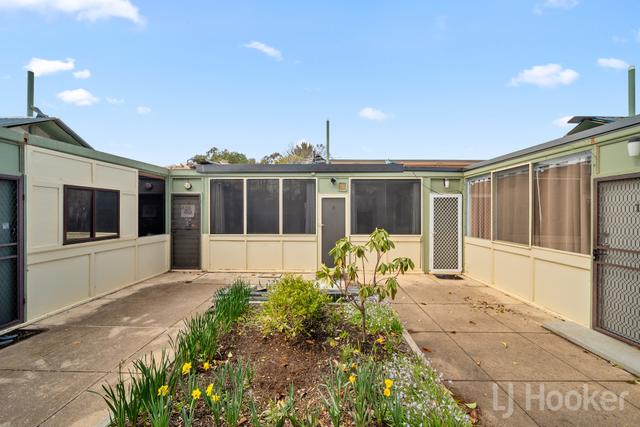
10
3D
Michael Dyer
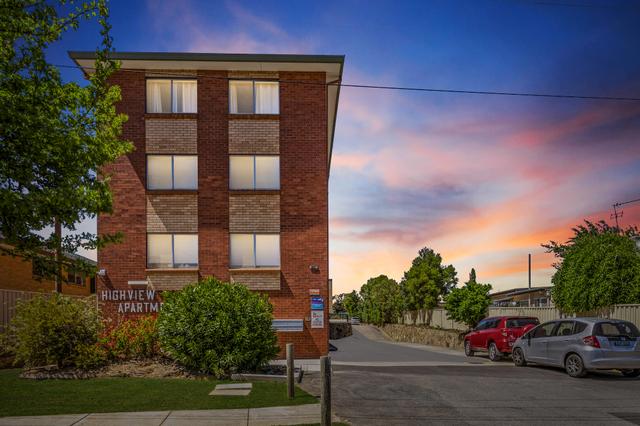
8
Brad O'Mara & Aisha Ahmed
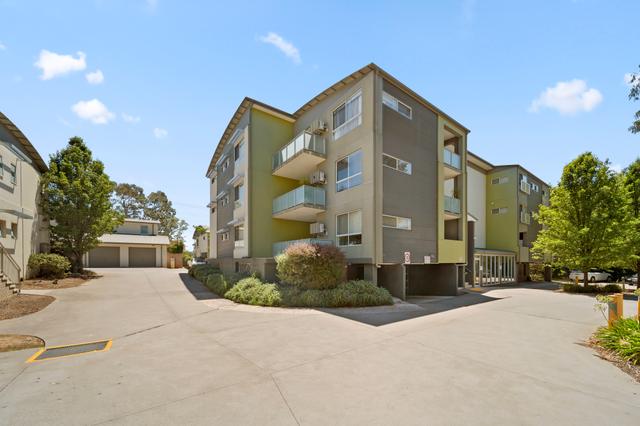
16
Brad O'Mara & Aisha Ahmed
Offer
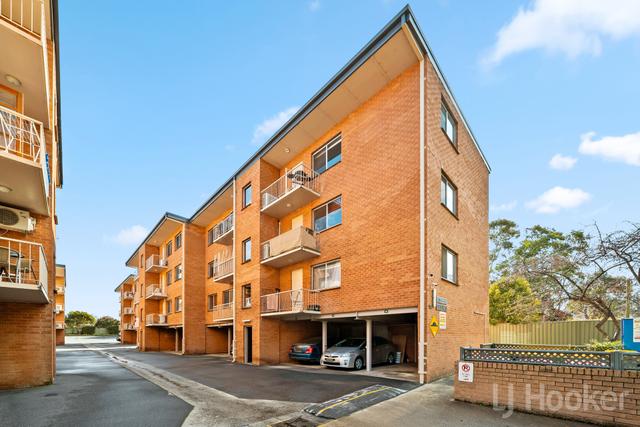
13
3D
Jon Stumbles
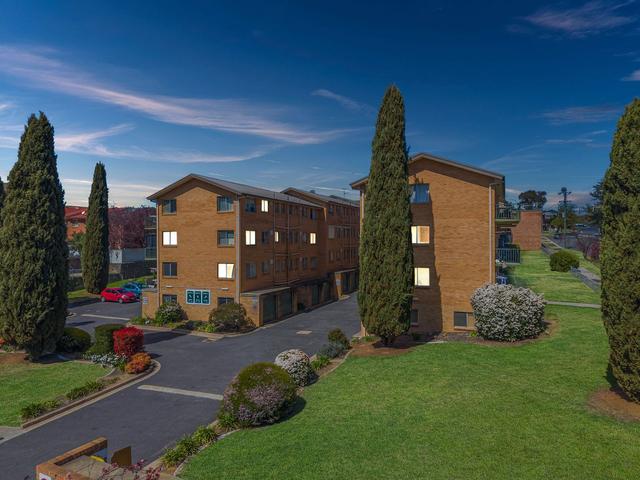
9
Greg Ward & Jennifer Ward
Added 12 hours ago

16
OpenSat 13 Dec, 11:00 AM
Alexandra Ah Key & James Davis
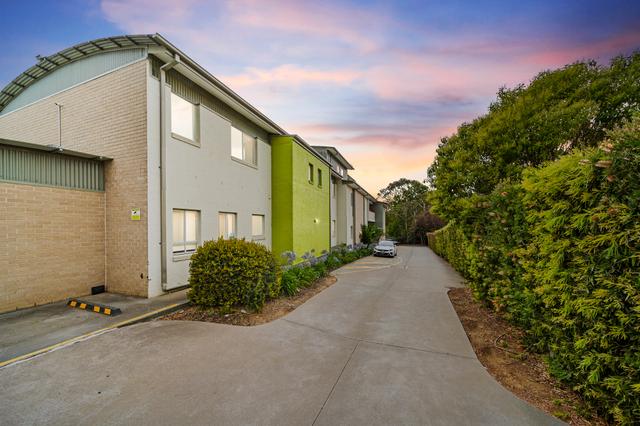
12
Brad O'Mara & Aisha Ahmed
Offer
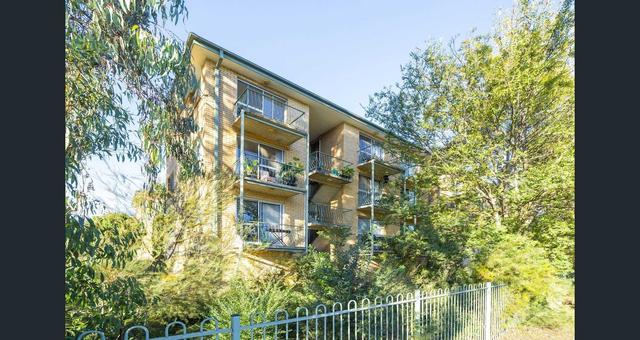
12
Kylie Maxwell & Jason Maxwell
Offer
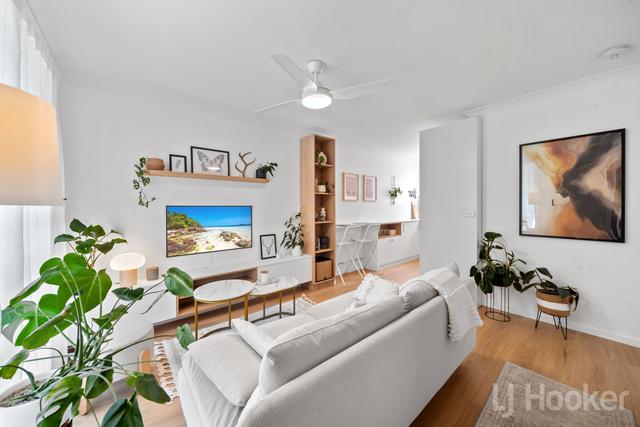
15
3D
Tom Maloney
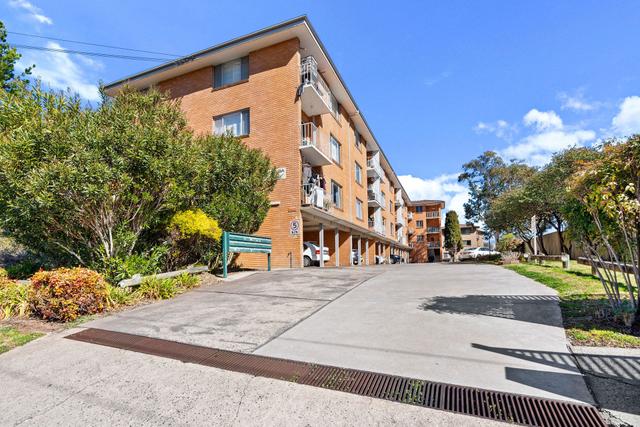
8
Simon Richards
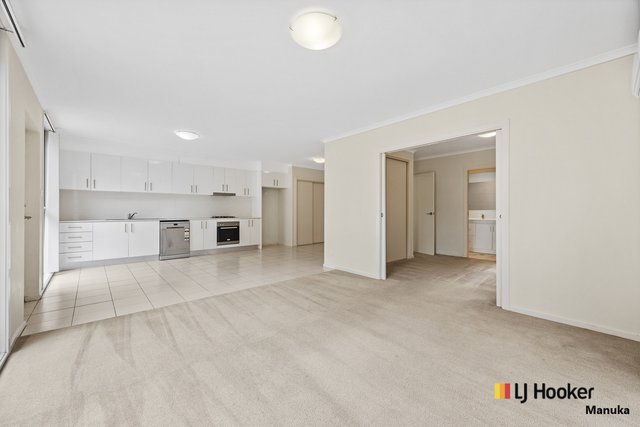
16
OpenSat 13 Dec, 2:00 PM
Samuel Thompson
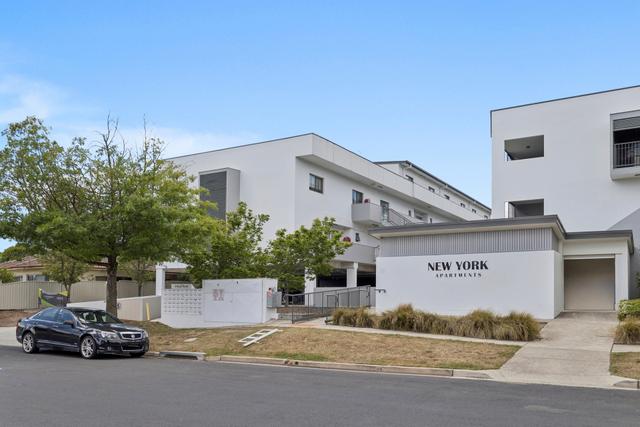
11
OpenSat 13 Dec, 10:45 AM
Aaron Papahatzis & Chris Hetherington
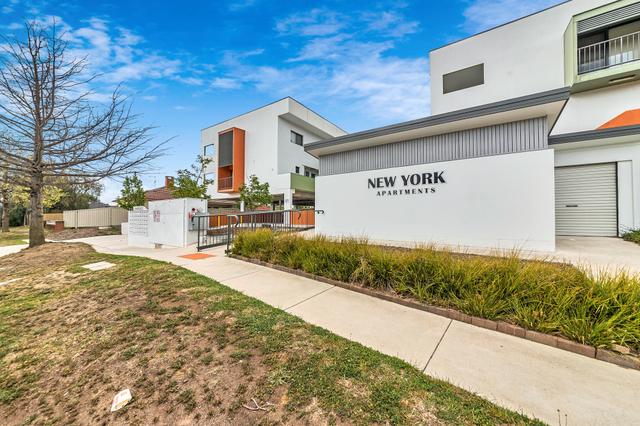
9
Brad O'Mara & Aisha Ahmed
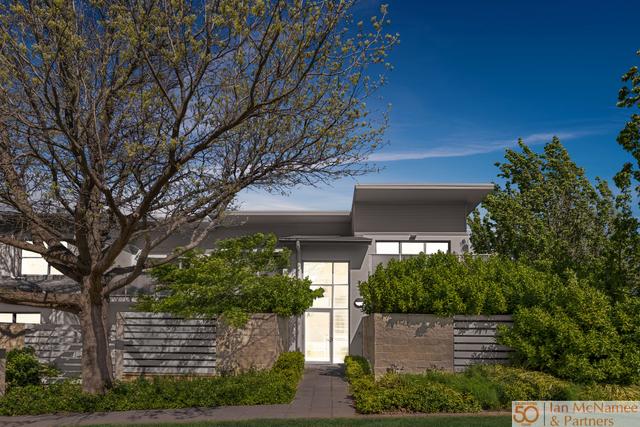
8
Michael Edwards
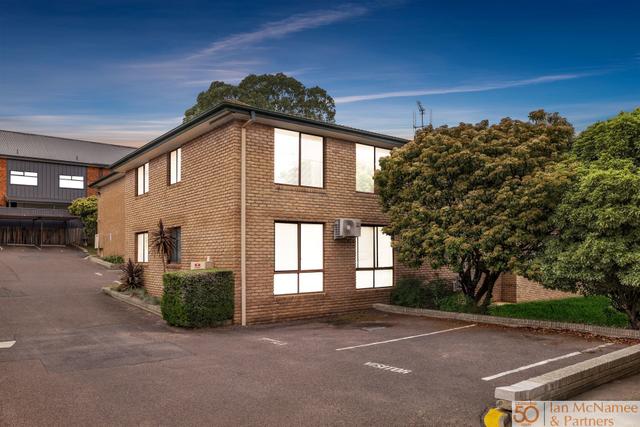
9
OpenSat 13 Dec, 12:30 PM
Michael Edwards & Maria Delia
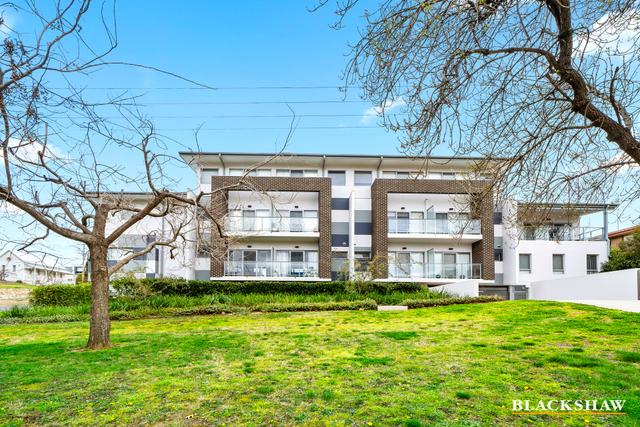
13
Luigi "Lou" Baldan & James Barnsley
Added 10 hours ago
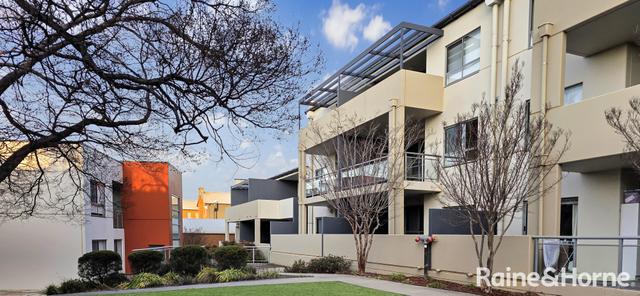
9
Igor Srbinovski
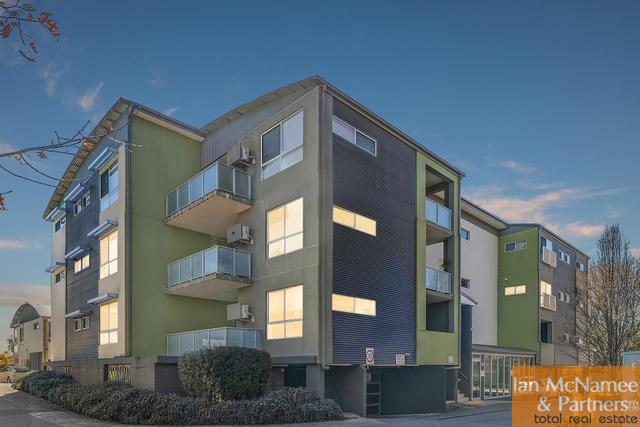
9
Michael Edwards & Maria Delia
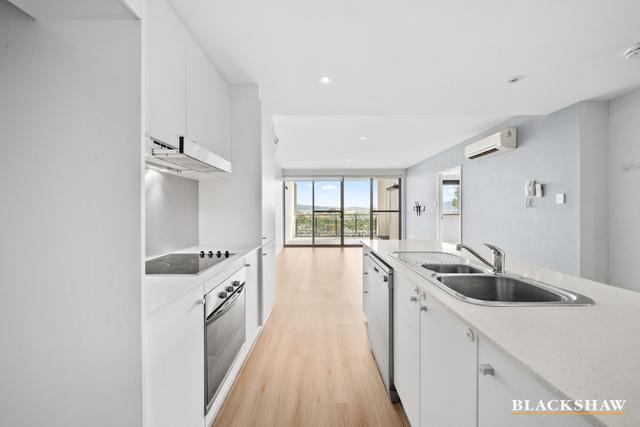
31
Luigi "Lou" Baldan
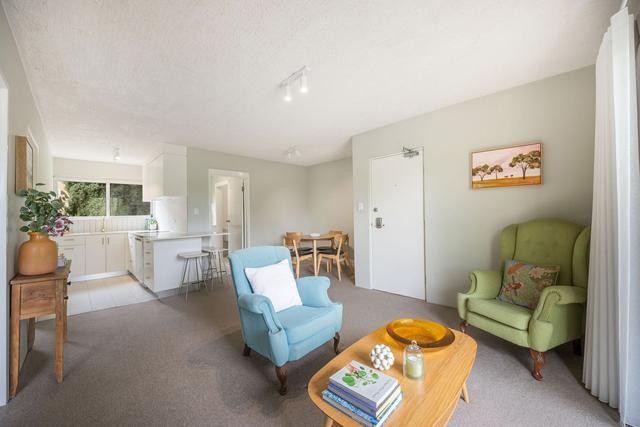
11
OpenSat 13 Dec, 9:00 AM
Jennifer Ward & Greg Ward
Offer
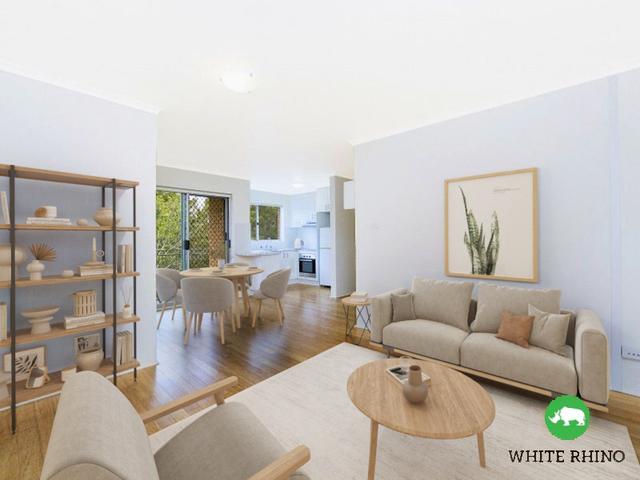
9
Gavin Van Zyl & Gabriel Exposito
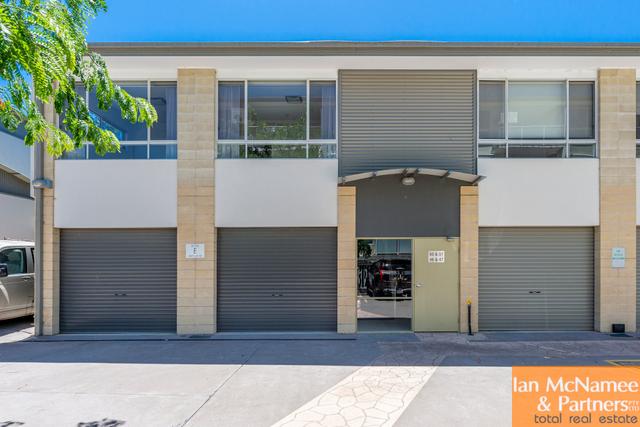
8
Michael Edwards & Maria Delia
New Home
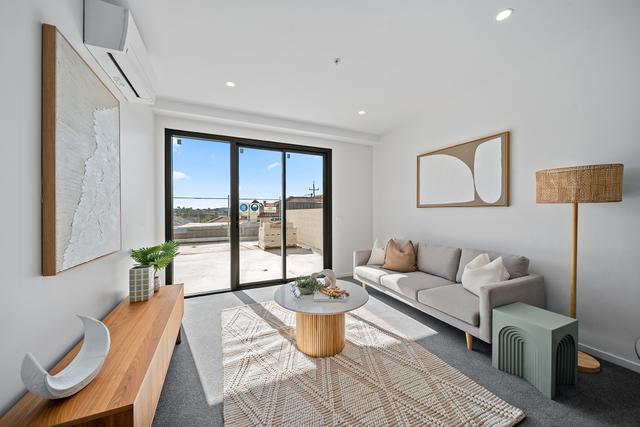
8
OpenSat 13 Dec, 10:00 AM
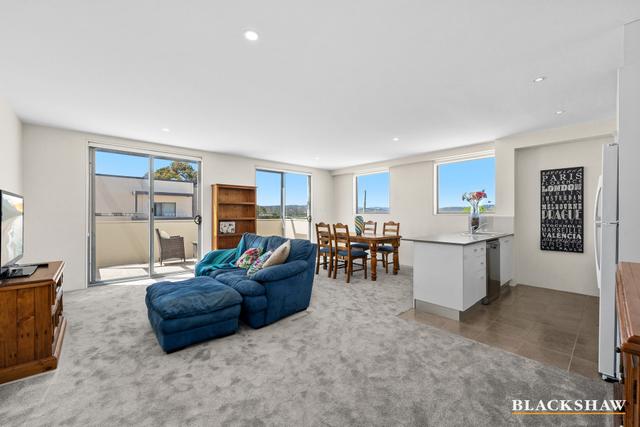
20
OpenSat 13 Dec, 10:00 AM
Luigi "Lou" Baldan & James Barnsley
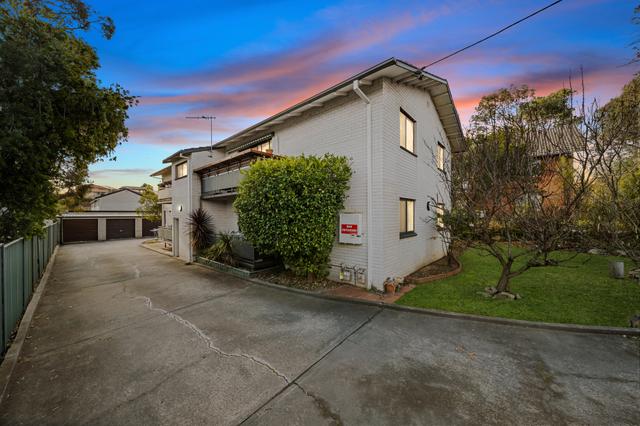
15
Brad O'Mara & Aisha Ahmed
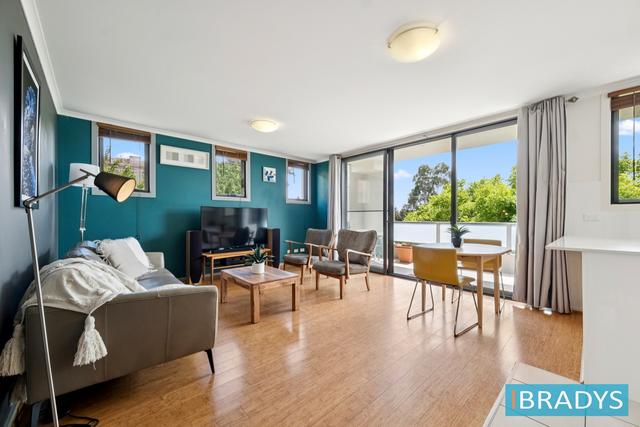
12
OpenSat 13 Dec, 1:30 PM
Nicola Brady & Nicola Brady
Added 2 days ago
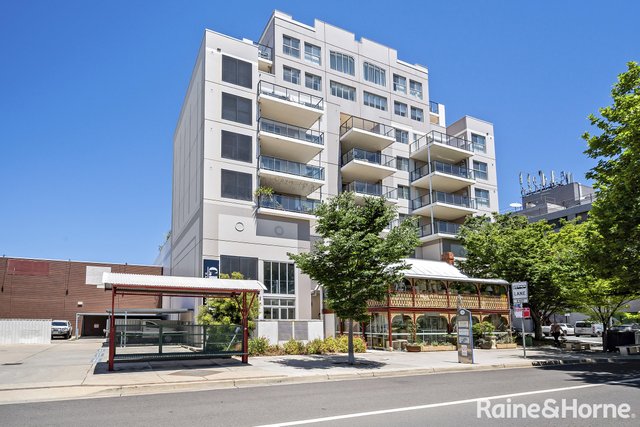
10
3D
OpenSat 13 Dec, 11:00 AM
Igor Srbinovski
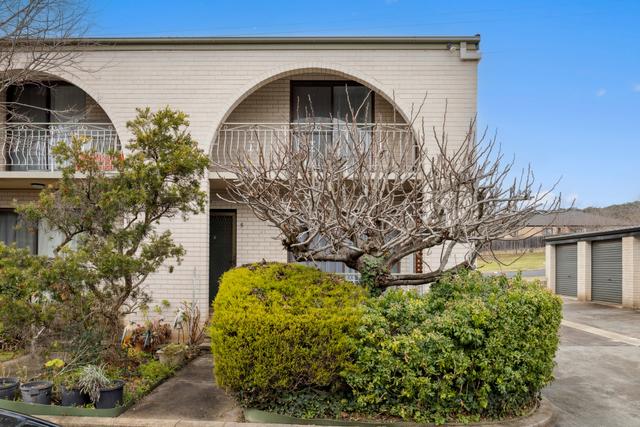
19
Aaron Papahatzis & Chris Hetherington
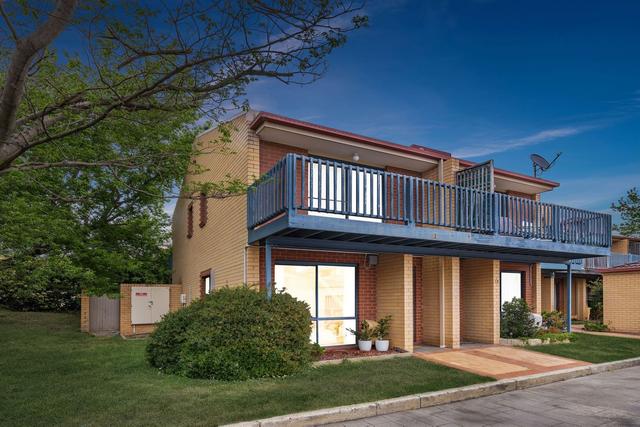
12
Greg Ward & Jennifer Ward
Property of the week
New Home
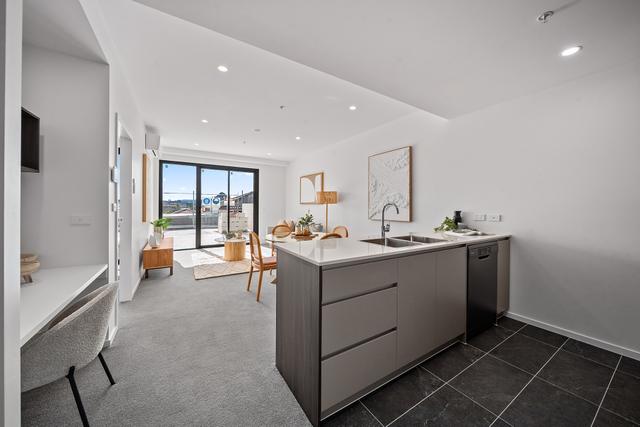
12
OpenSat 13 Dec, 10:00 AM
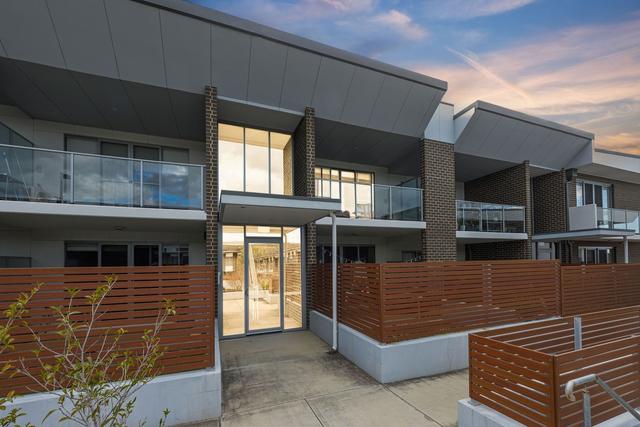
14
Greg Ward & Jennifer Ward
Offer
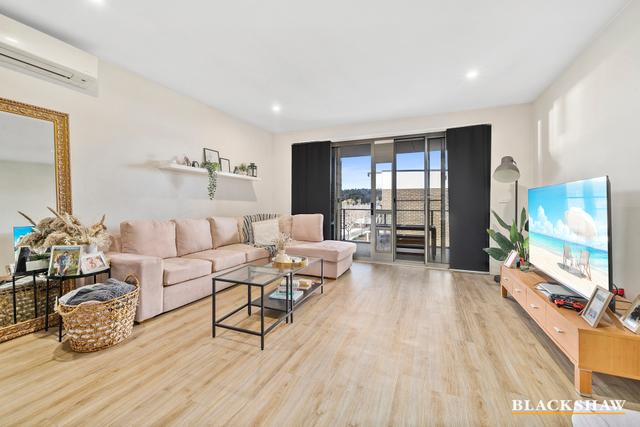
11
Lucy MacGregor
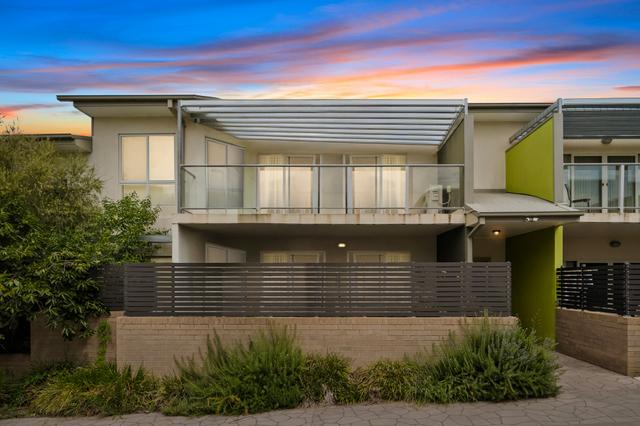
21
Brad O'Mara & Aisha Ahmed
Offer
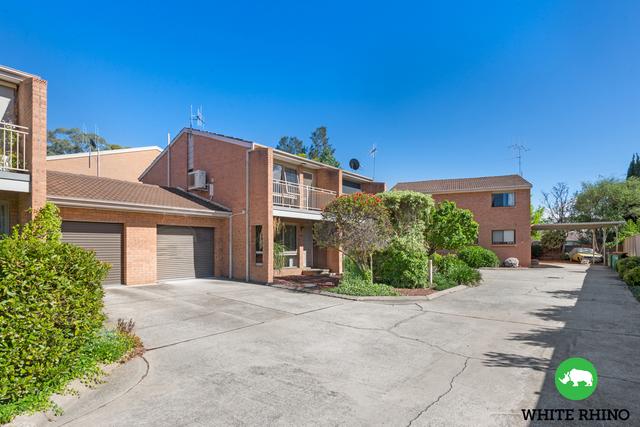
19
Gabriel Exposito & Gavin Van Zyl
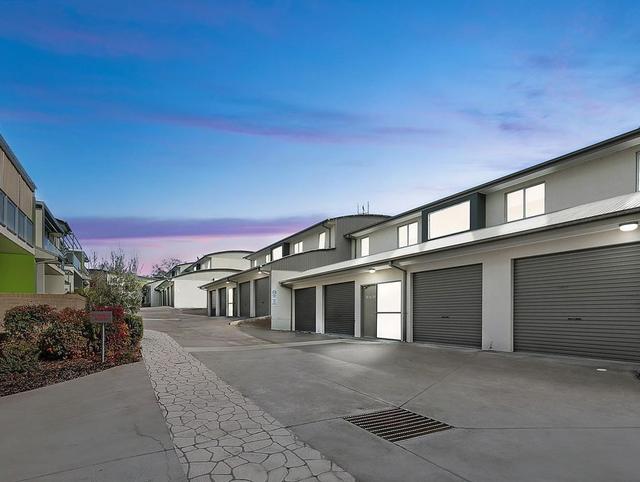
10
Brad O'Mara & Aisha Ahmed
Looking for recently sold properties?
Get notified when new properties matching your search criteria are listed on Allhomes
- © 2025, CoStar Group Inc.
Allhomes acknowledges the Ngunnawal people, traditional custodians of the lands where Allhomes is situated. We wish to acknowledge and respect their continuing culture and the contribution they make to the life of Canberra and the region. We also acknowledge all other First Nations Peoples on whose lands we work.
"With open hearts and minds, together we grow." artwork by David Williams of Gilimbaa.












