- Whitlam, ACT, 2611
47 properties for sale in Whitlam, ACT, 2611
View recently sold
Sort by:
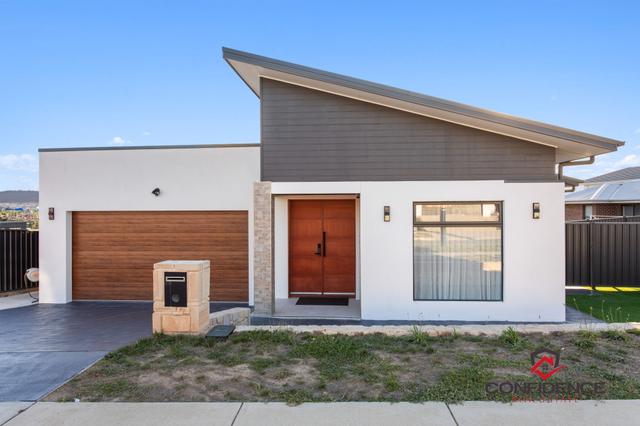
33
OpenSat 15 Nov, 5:30 PM
Ramanpreet Singh Ahluwalia
Added yesterday
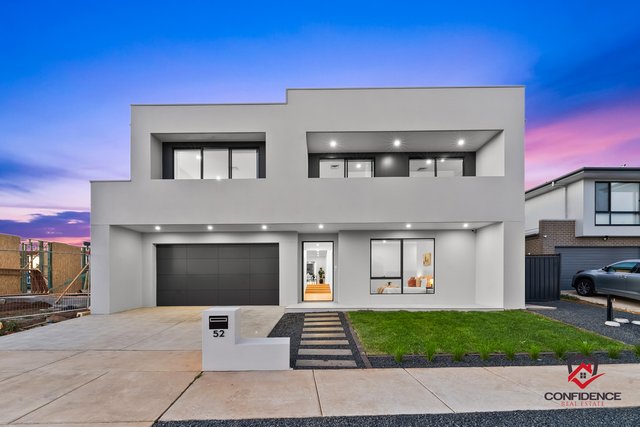
35
OpenSat 15 Nov, 11:00 AM
Alvin Nappilly & Zeta Zervos
Furnished
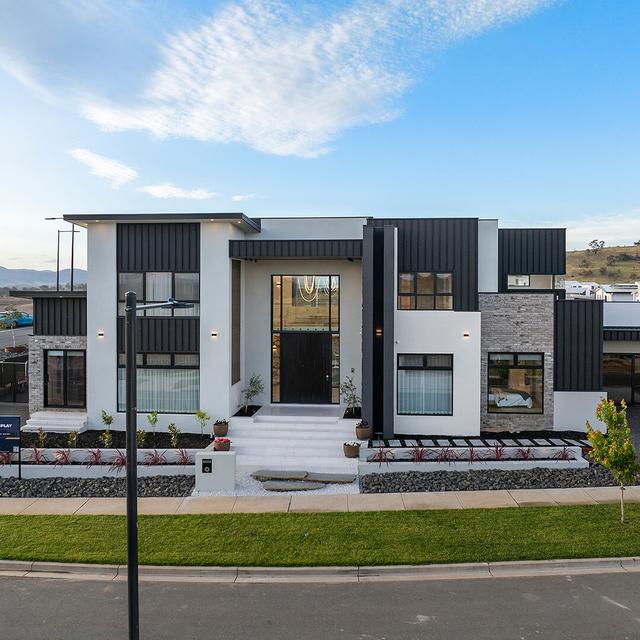
17
OpenSat 15 Nov, 11:00 AM
Ahmed Sukhera
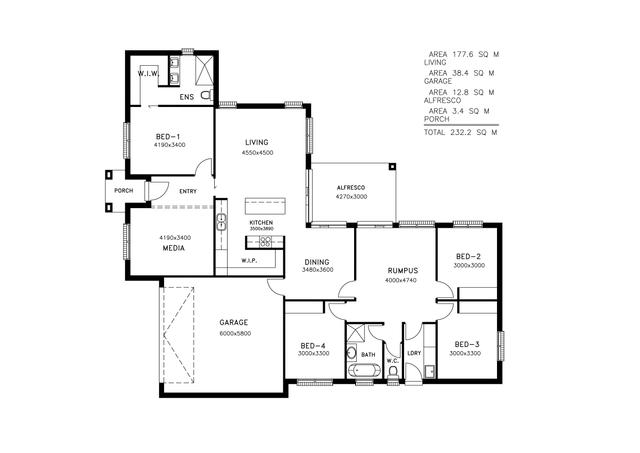
9
Zeljko Pekic
New Land
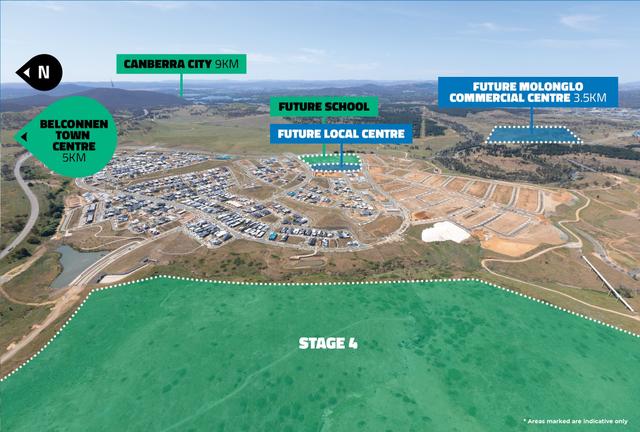
7
SLA Sales Team
Featured
Added 9 hours ago
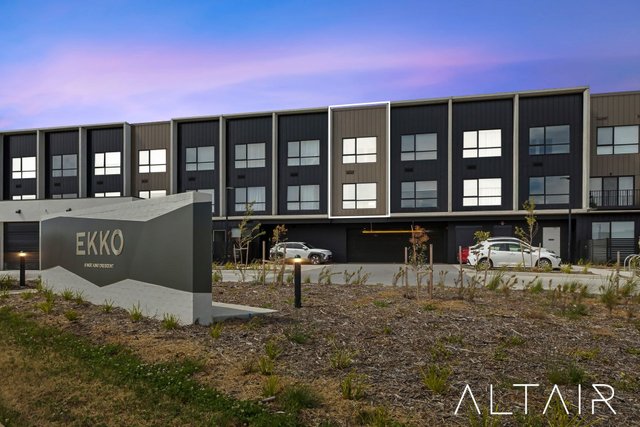
14
OpenSat 15 Nov, 2:30 PM
Andrew Potts
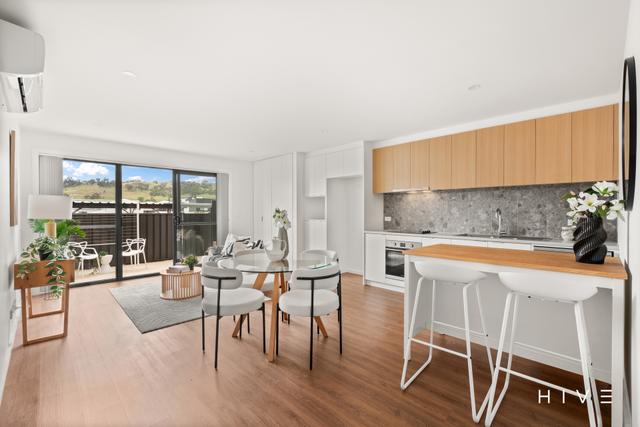
20
Tom Wiggins & Remi Lello
Promoted 20 hours ago
New Land
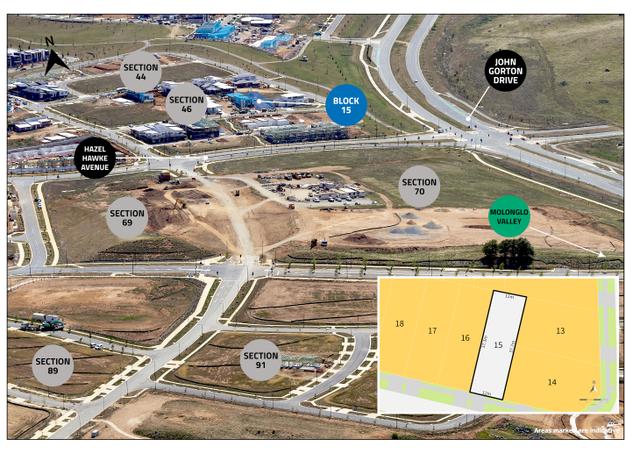
7
SLA Sales Team
New Land

7
SLA Sales Team
New Land
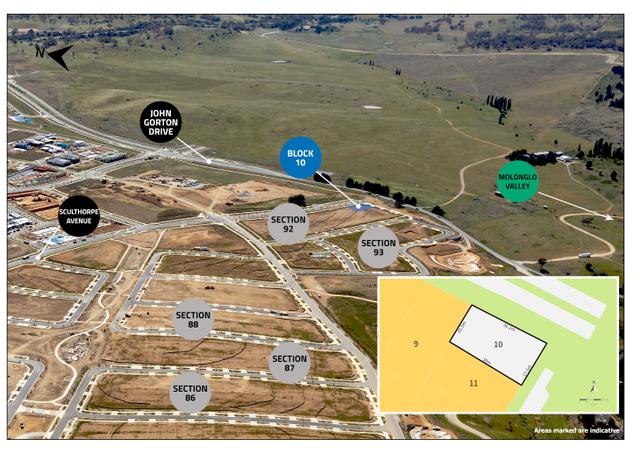
7
SLA Sales Team
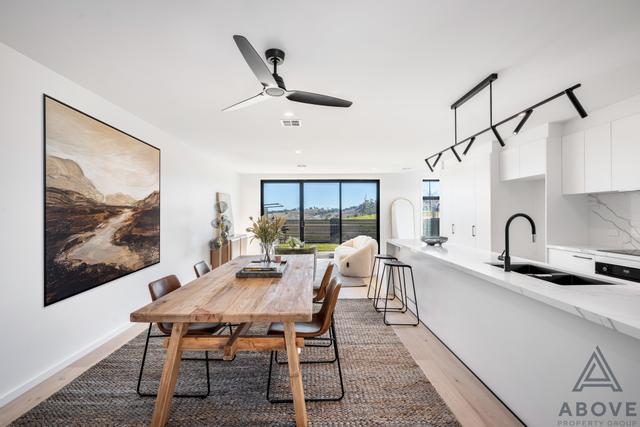
14
OpenSat 15 Nov, 9:15 AM
Matt Nicholls & Joy Cui
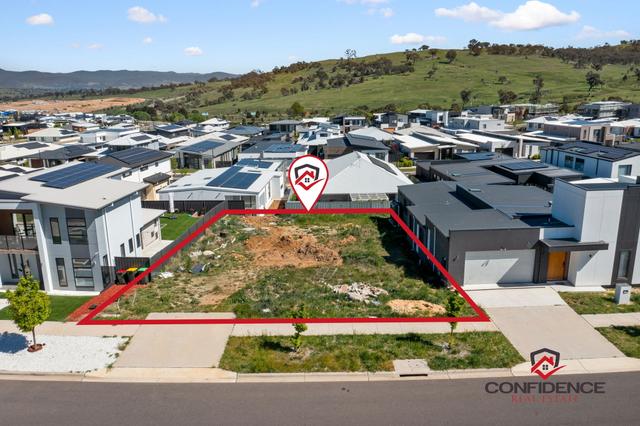
33
Anish Sebastian & Balaraman Radhakrishnan
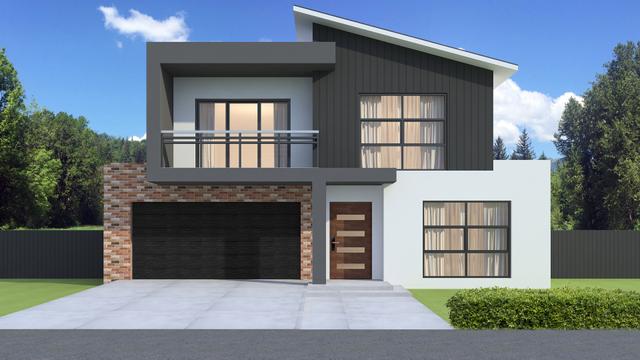
5
Umang Dabhi & Genesis Shang
New Home
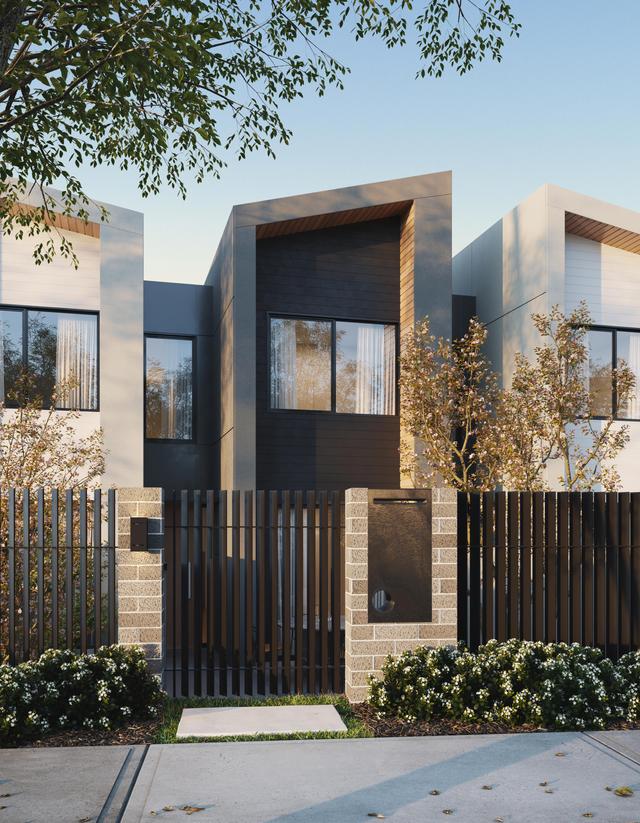
13
OpenSat 15 Nov, 10:00 AM
Matt Nicholls & Joy Cui
New Home
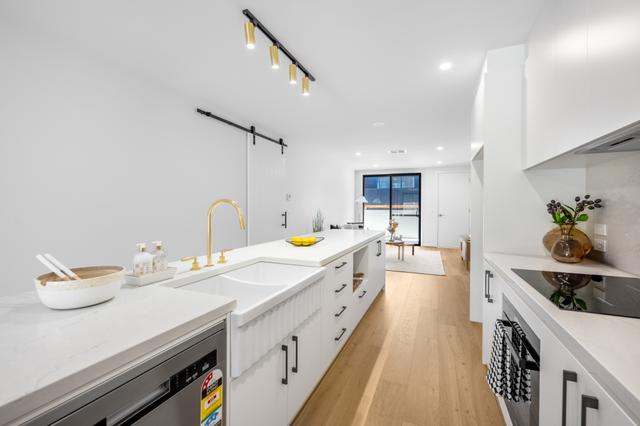
18
OpenSat 15 Nov, 10:00 AM
Matt Nicholls & Joy Cui
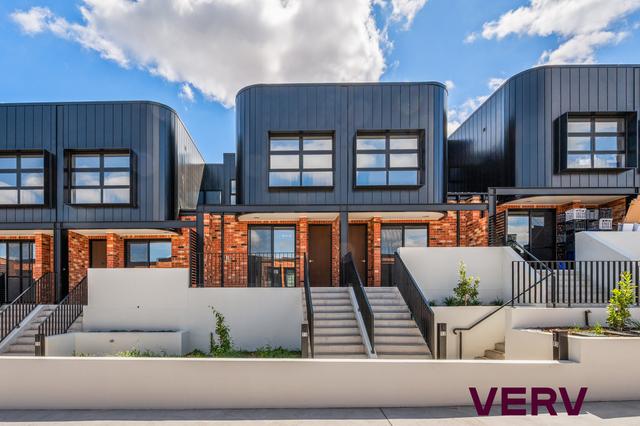
25
OpenSat 15 Nov, 9:30 AM
Billy Chen & Justin Kavanagh
New Home
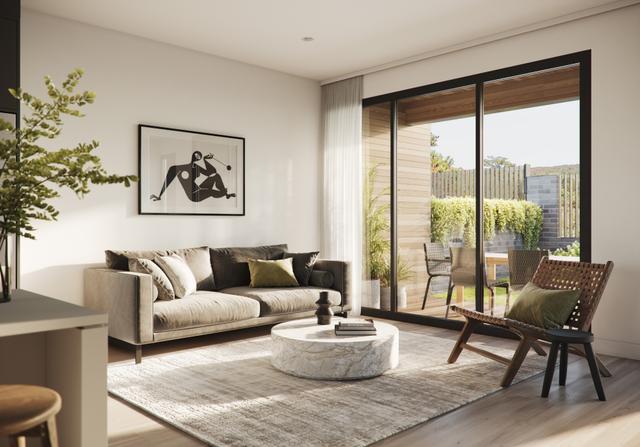
7
OpenSat 15 Nov, 10:00 AM
Matt Nicholls & Joy Cui
New Home
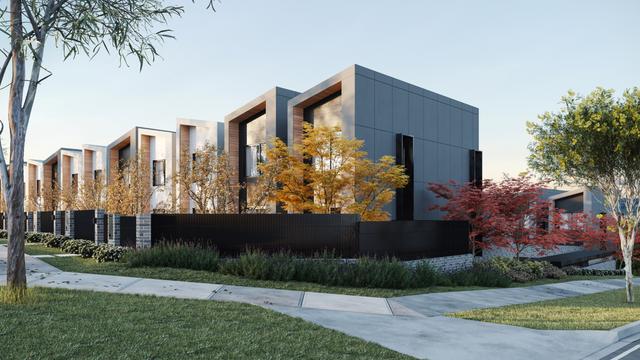
6
OpenSat 15 Nov, 10:00 AM
Matt Nicholls & Joy Cui
Offer
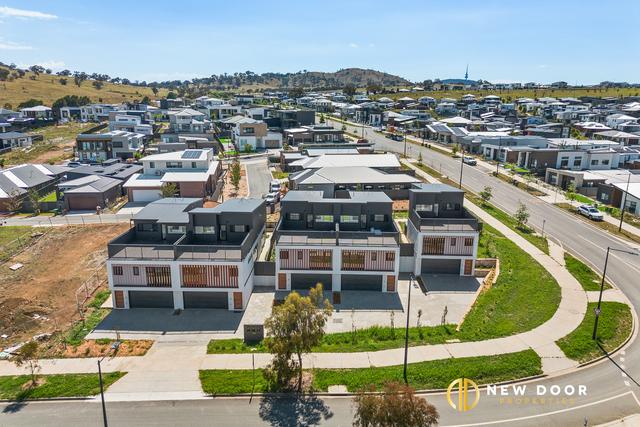
19
Yash Sethi & Abhi Parashar
New Home
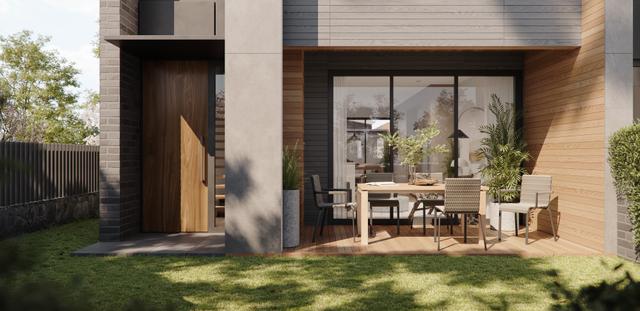
12
OpenSat 15 Nov, 10:00 AM
Matt Nicholls & Joy Cui
New Home
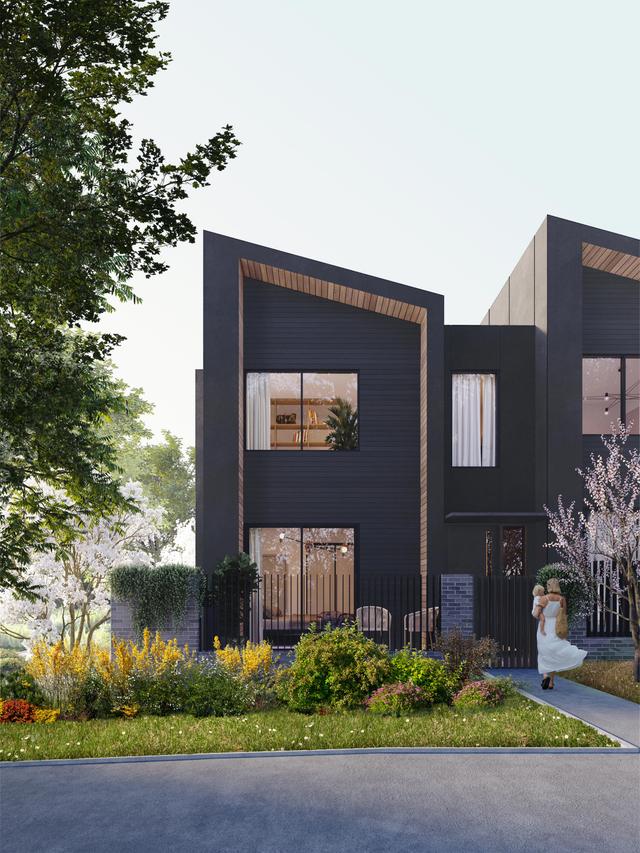
7
OpenSat 15 Nov, 10:00 AM
Matt Nicholls & Joy Cui
Offer
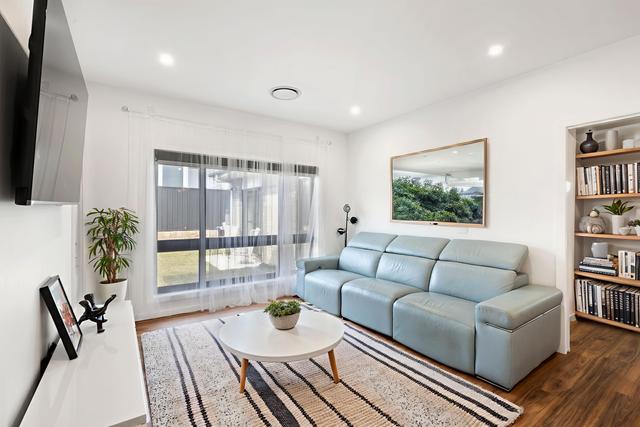
17
Serene Teoh
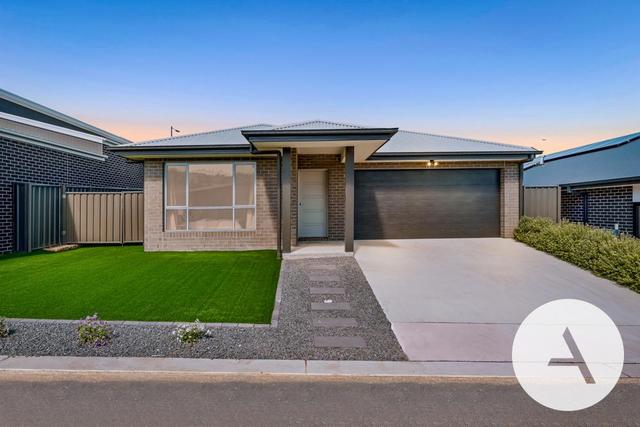
31
OpenFri 14 Nov, 5:15 PM
Sohail Awan

24
Billy Chen & Justin Kavanagh
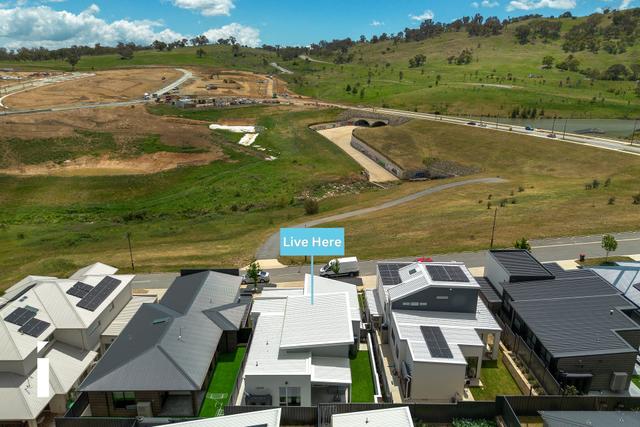
19
OpenSat 15 Nov, 9:00 AM
Nicholas Jacob & Mark Wolens
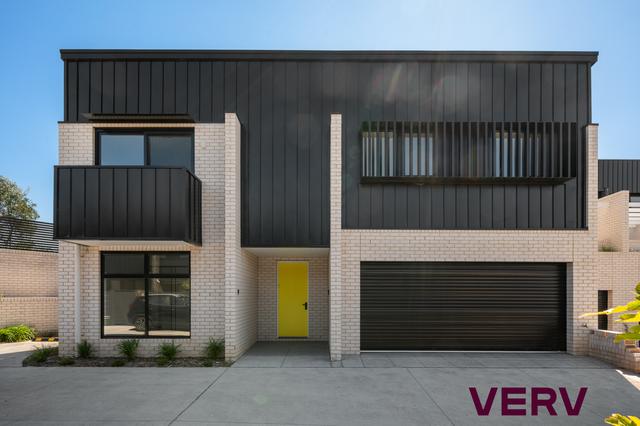
25
Billy Chen & Justin Kavanagh
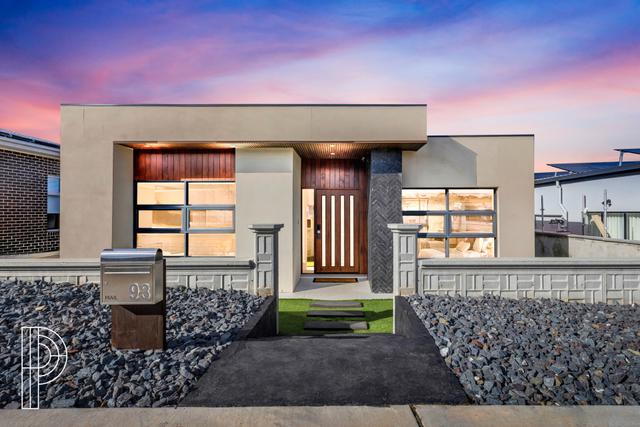
18
Obi Shadmaan & Azaria Esayas
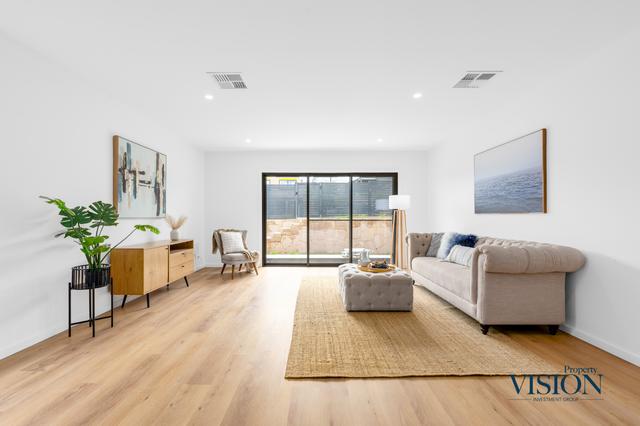
37
3D
OpenSat 15 Nov, 1:30 PM
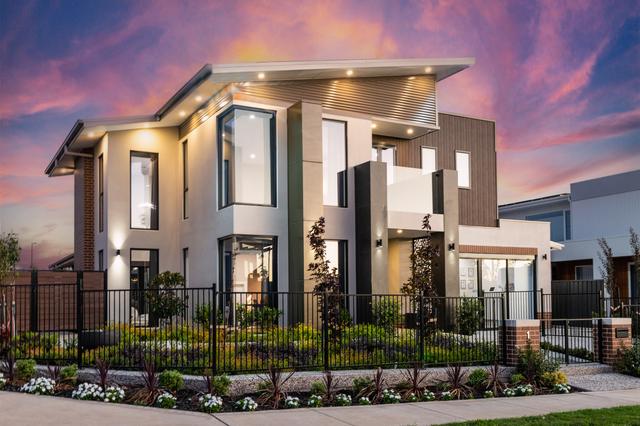
53
Manager
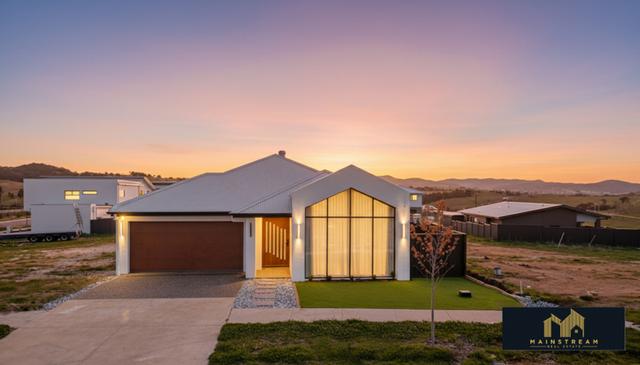
32
OpenSat 15 Nov, 11:15 AM
Dharwinder Singh & Harmanpreet Khattra
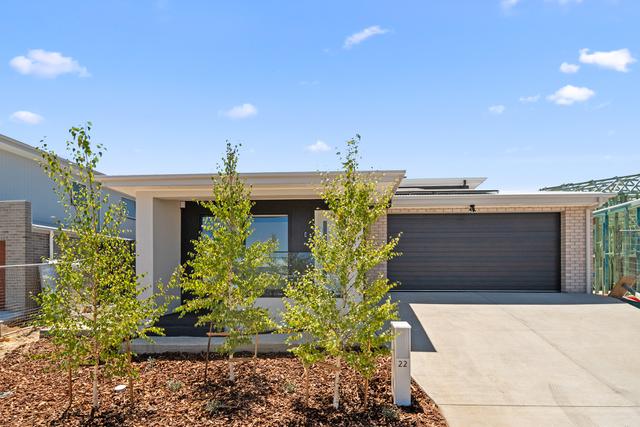
25
Nektaria Moutafis
Offer
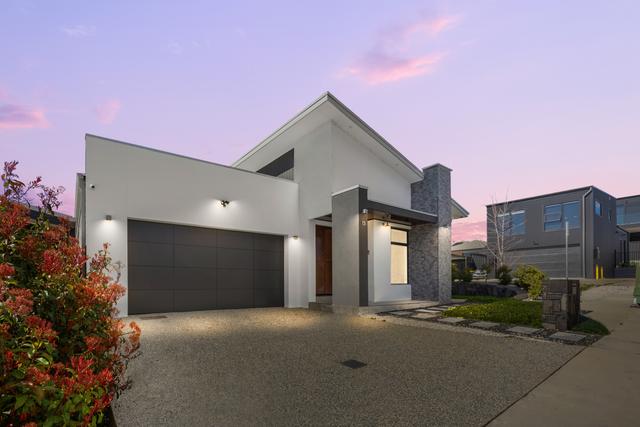
33
Ajay Kumar & Ankur Khunger
Offer
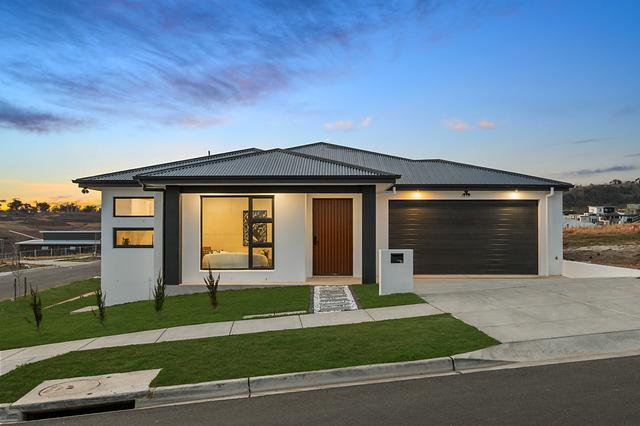
33
Alvin Nappilly & Zeta Zervos
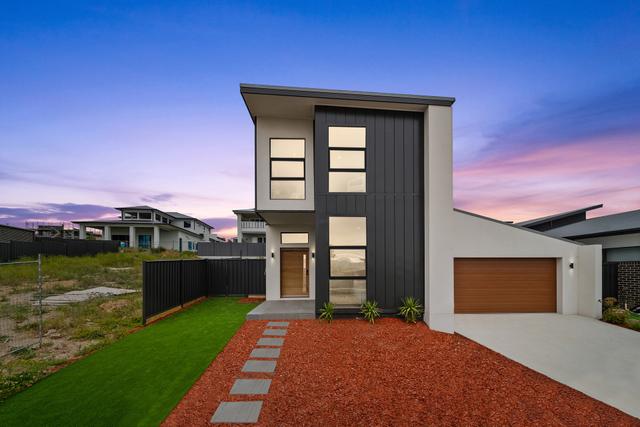
34
OpenSat 15 Nov, 1:20 PM
Josh Yewdall & Michael Hayward
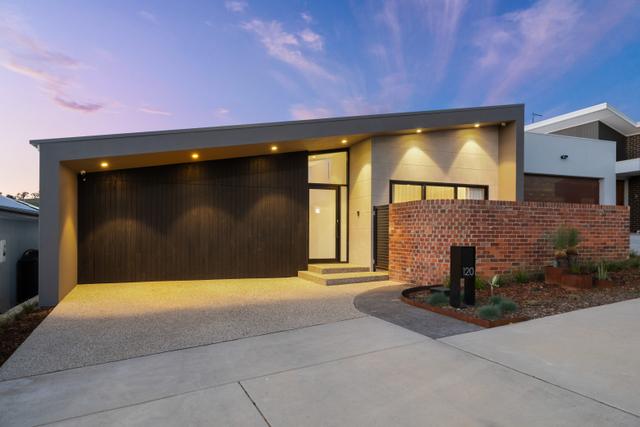
28
OpenSat 15 Nov, 1:00 PM
Nathan Wood & Dean Nott
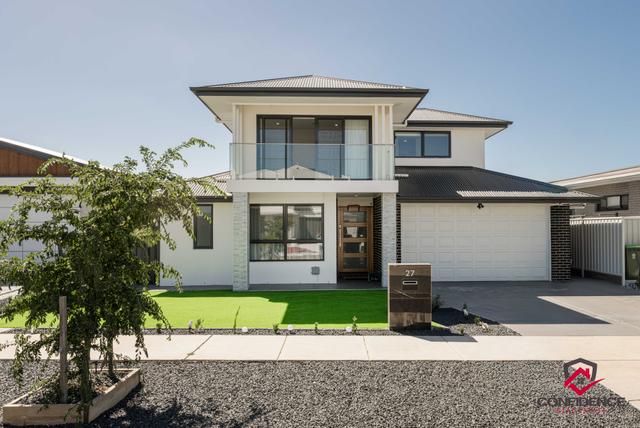
35
OpenSat 15 Nov, 12:30 PM
Anish Sebastian
Offer
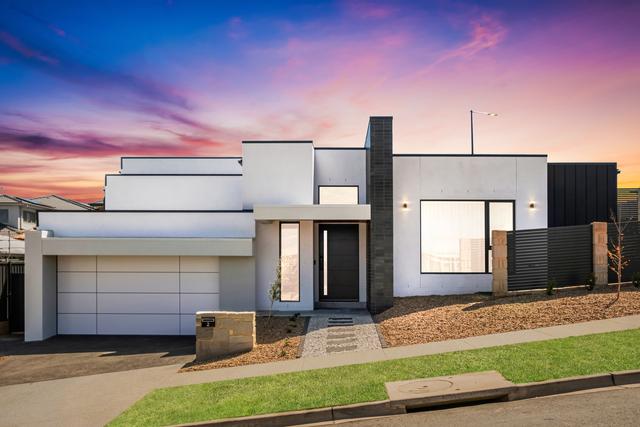
28
Nik Brozinic & Frances Junakovic
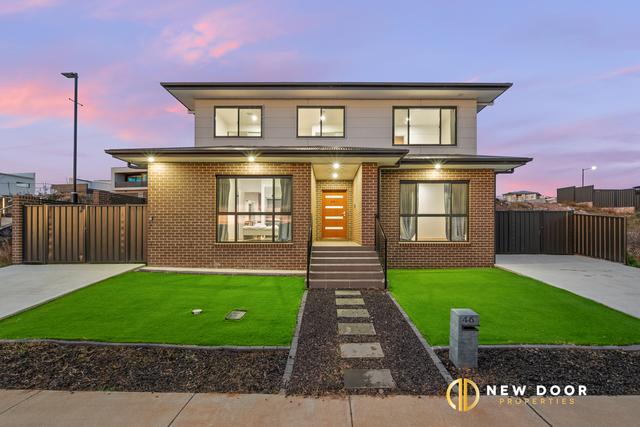
35
OpenSat 15 Nov, 11:30 AM
Yash Sethi & Abhi Parashar
Featured
Added 6 days ago
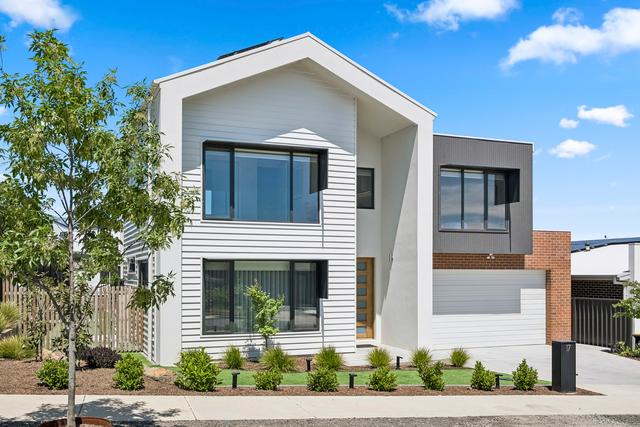
32
OpenSat 15 Nov, 10:30 AM
Vince Pinneri & Sam Taylor
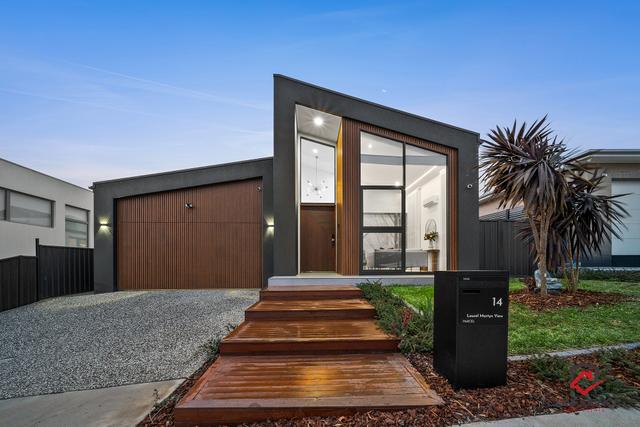
34
OpenSat 15 Nov, 1:15 PM
Alvin Nappilly & Zeta Zervos
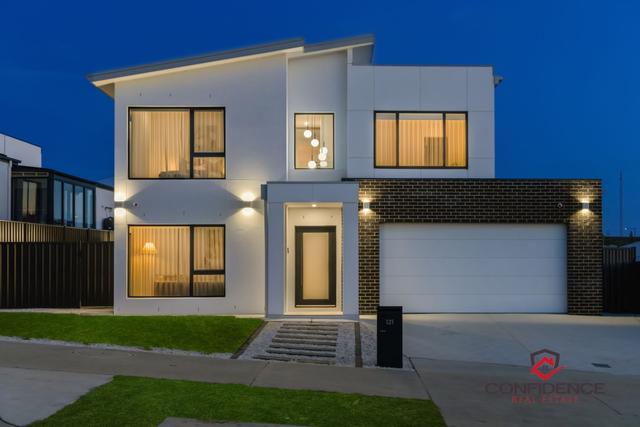
34
OpenSat 15 Nov, 1:30 PM
Alvin Nappilly & Zeta Zervos
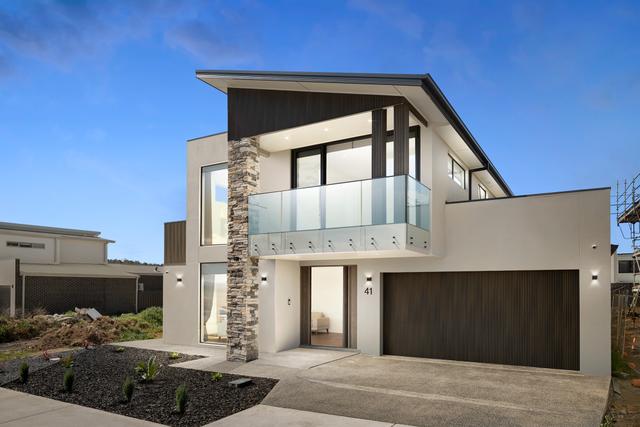
25
3D
OpenSat 15 Nov, 3:15 PM
Eoin Ryan-Hicks & Olivia Schultz
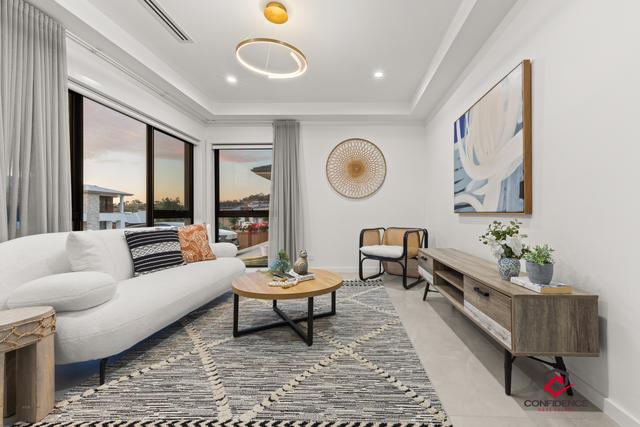
32
Alvin Nappilly & George Thomas
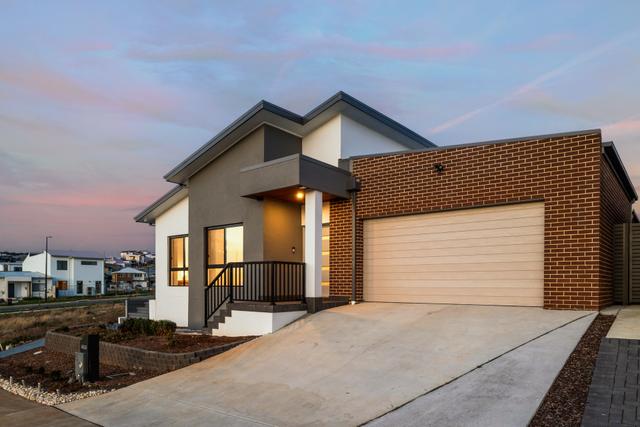
32
OpenSat 15 Nov, 2:00 PM
Ricky Chung & Luna Moon
Featured
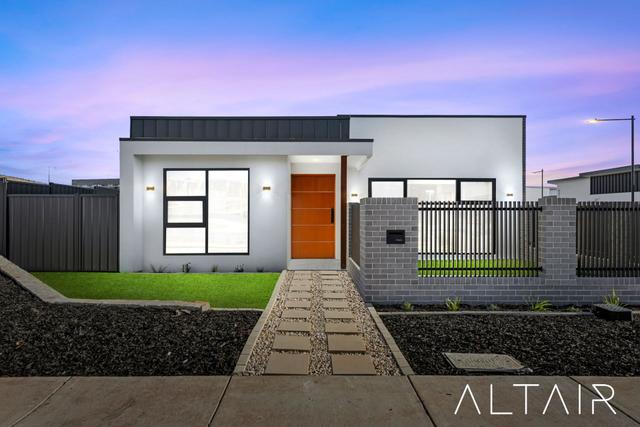
25
OpenSat 15 Nov, 1:45 PM
Rahul Mehta & Arjun Choudhary
Added 6 days ago
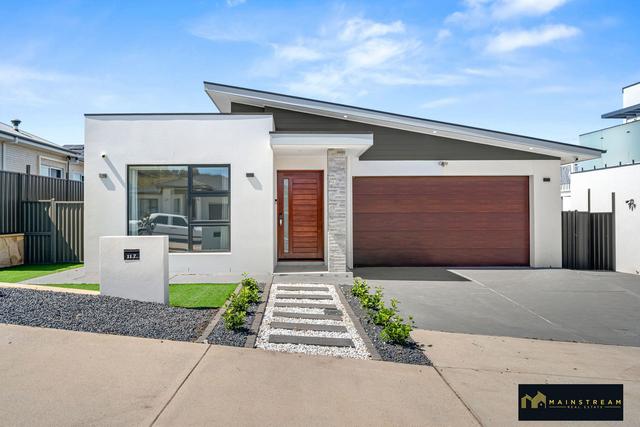
31
OpenSat 15 Nov, 12:00 PM
Dharwinder Singh & Harmanpreet Khattra
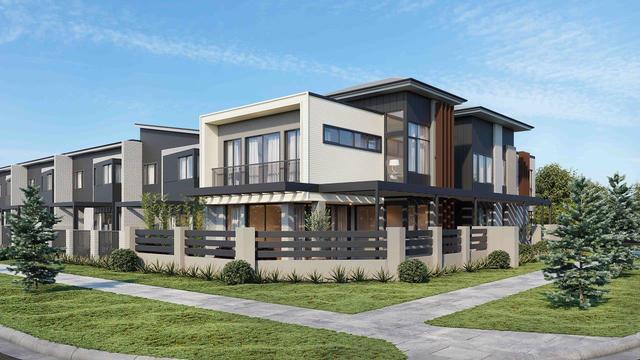
10
Pavilion Homes & Boris Planinac
Looking for recently sold properties?
Get notified when new properties matching your search criteria are listed on Allhomes
Allhomes acknowledges the Ngunnawal people, traditional custodians of the lands where Allhomes is situated. We wish to acknowledge and respect their continuing culture and the contribution they make to the life of Canberra and the region. We also acknowledge all other First Nations Peoples on whose lands we work.
"With open hearts and minds, together we grow." artwork by David Williams of Gilimbaa.


























