- Crestwood, NSW, 2620
15 properties for sale in Crestwood, NSW, 2620
View recently sold
Sort by:
Added 21 hours ago
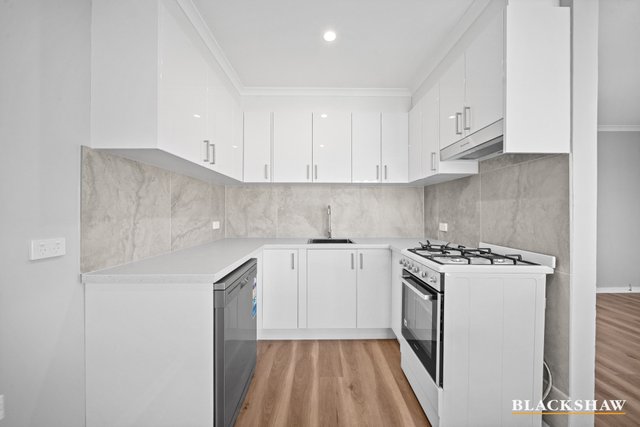
13
OpenSat 15 Nov, 11:30 AM
Lucy MacGregor
Offer
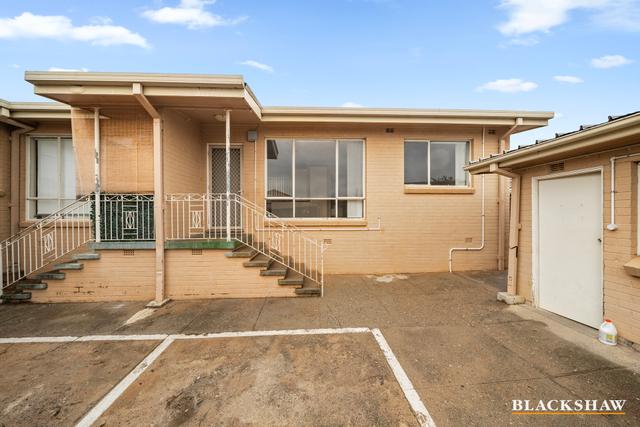
9
Lucy MacGregor
Offer
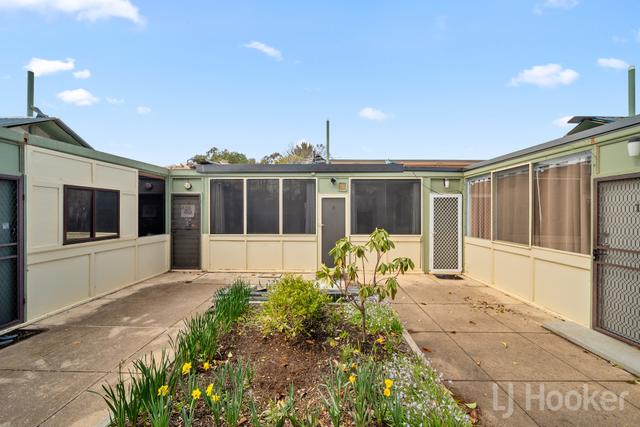
10
3D
Michael Dyer
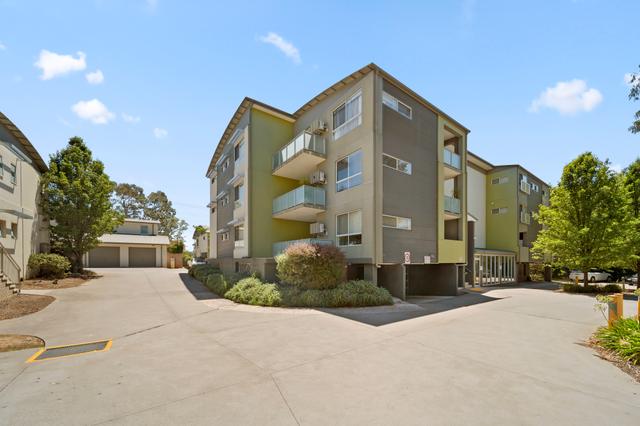
16
Brad O'Mara & Aisha Ahmed
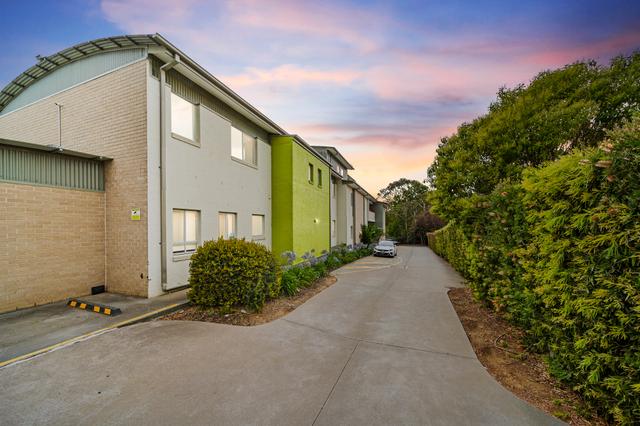
12
Brad O'Mara & Aisha Ahmed
Offer
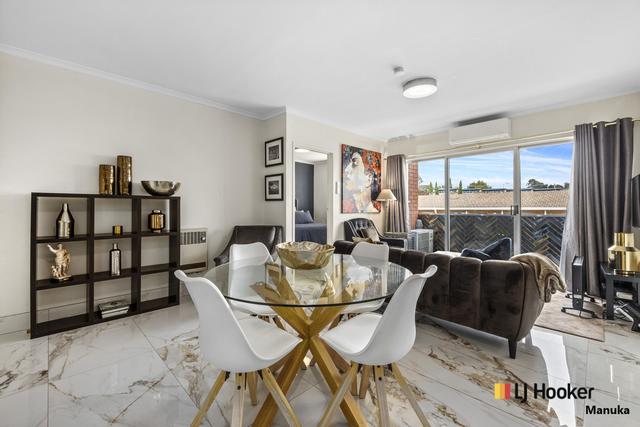
10
Samuel Thompson
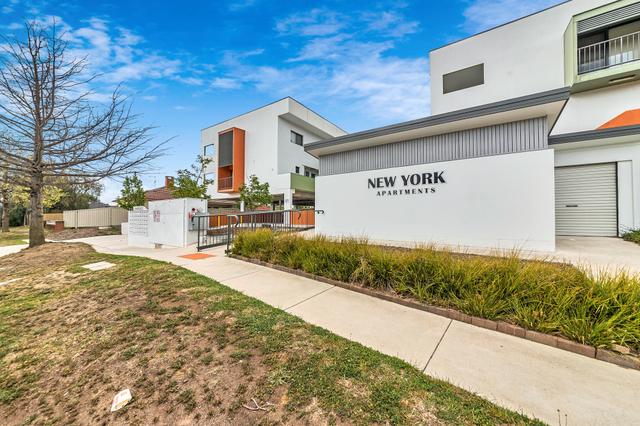
9
Brad O'Mara & Aisha Ahmed
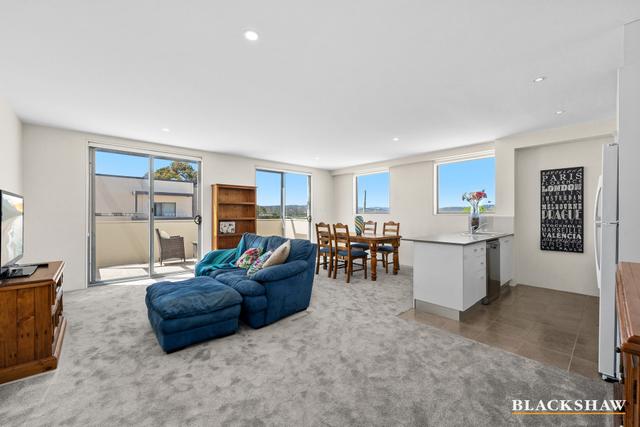
20
OpenSat 15 Nov, 11:00 AM
Luigi "Lou" Baldan & James Barnsley
Added yesterday
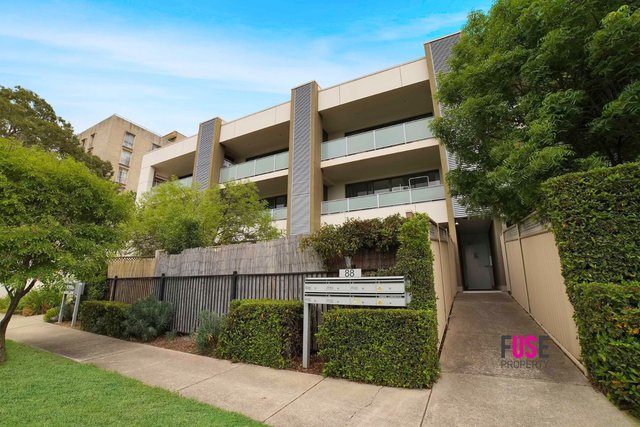
11
OpenSat 15 Nov, 11:00 AM
Zoe Stead & Greg Amos
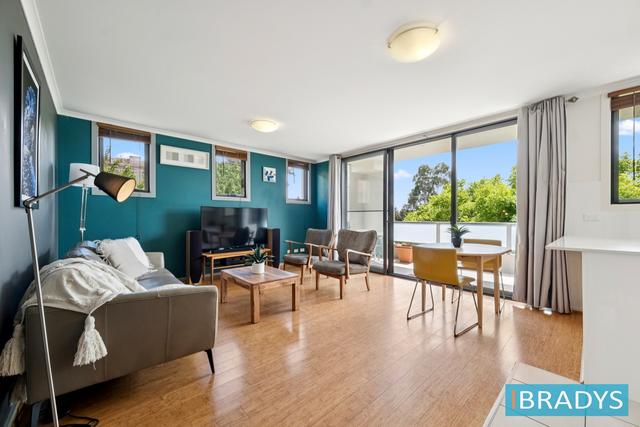
12
OpenSat 15 Nov, 9:15 AM
Nicola Brady & Nicola Brady
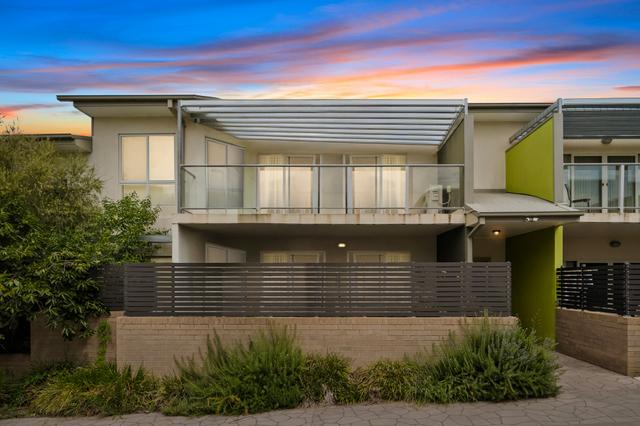
21
Brad O'Mara & Aisha Ahmed
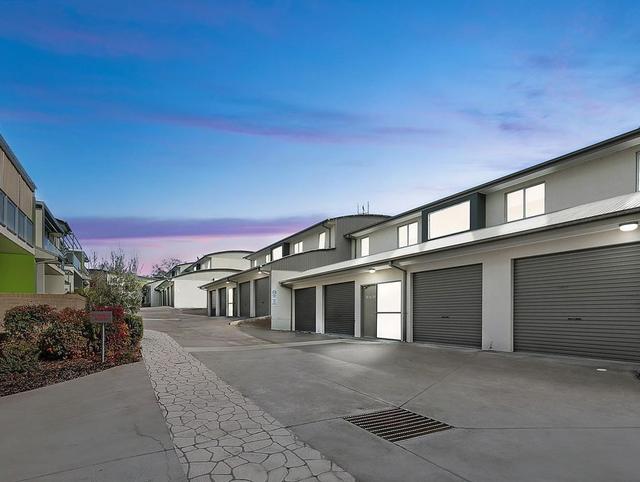
10
Brad O'Mara & Aisha Ahmed
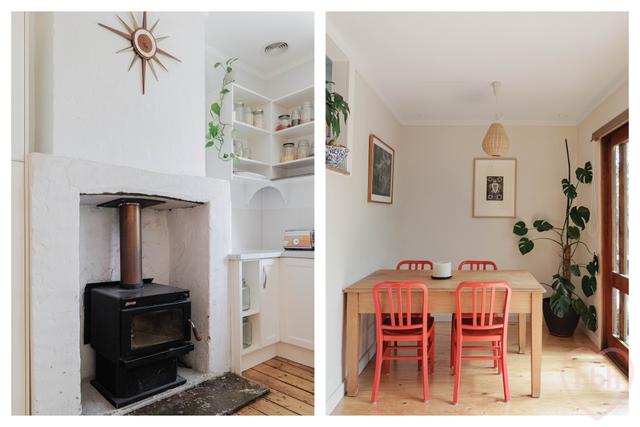
30
Bianca Emery
Offer
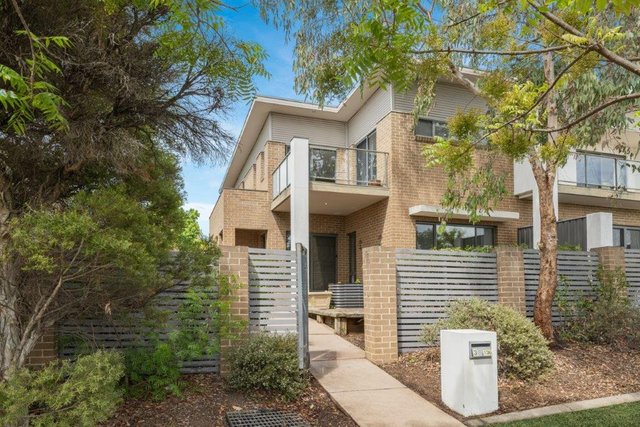
8
Ainslie Thomas
Featured
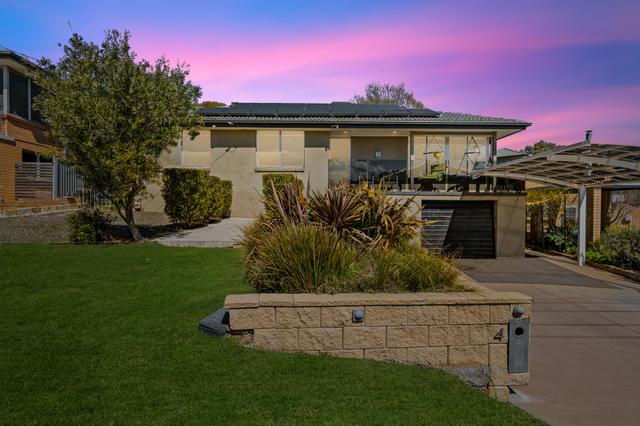
25
OpenSat 15 Nov, 11:00 AM
Brad O'Mara
Looking for recently sold properties?
Get notified when new properties matching your search criteria are listed on Allhomes
Allhomes acknowledges the Ngunnawal people, traditional custodians of the lands where Allhomes is situated. We wish to acknowledge and respect their continuing culture and the contribution they make to the life of Canberra and the region. We also acknowledge all other First Nations Peoples on whose lands we work.
"With open hearts and minds, together we grow." artwork by David Williams of Gilimbaa.






