- Tranmere, TAS, 7018
14 properties for sale in Tranmere, TAS, 7018
View recently sold
Sort by:
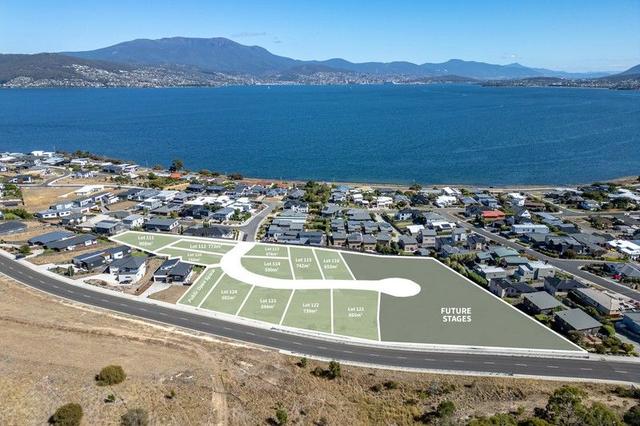
5
Candice Gottschalk & Greg Gottschalk

5
Candice Gottschalk & Greg Gottschalk

5
Candice Gottschalk & Greg Gottschalk

5
Candice Gottschalk & Greg Gottschalk
Offer

5
Candice Gottschalk & Greg Gottschalk
Offer

5
Candice Gottschalk & Greg Gottschalk

5
Candice Gottschalk & Greg Gottschalk

5
Candice Gottschalk & Greg Gottschalk
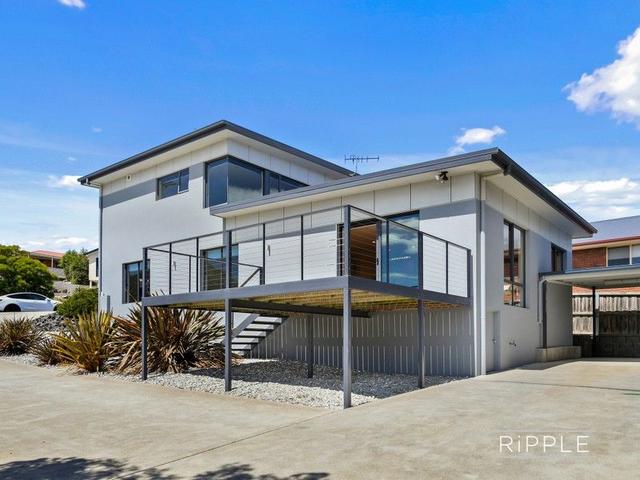
22
OpenSat 15 Nov, 11:00 AM
Mel Shutt
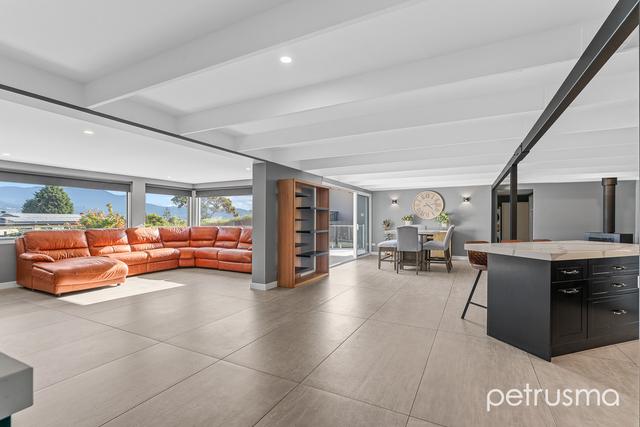
27
Tony Dion
New price
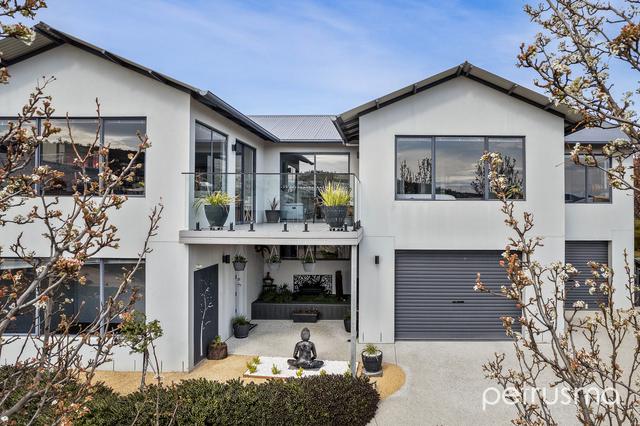
35
Jake Towns
Offer
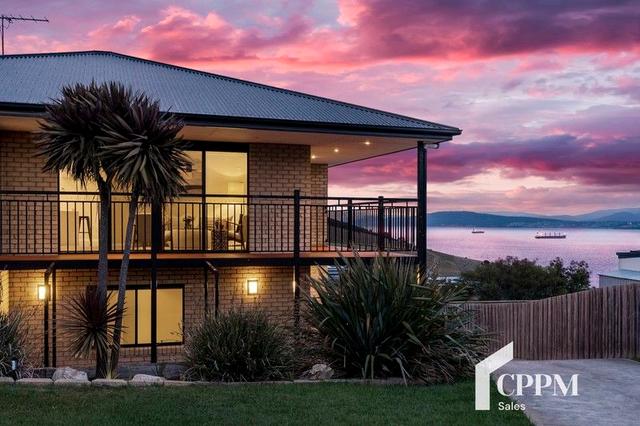
48
Fiona Johnson
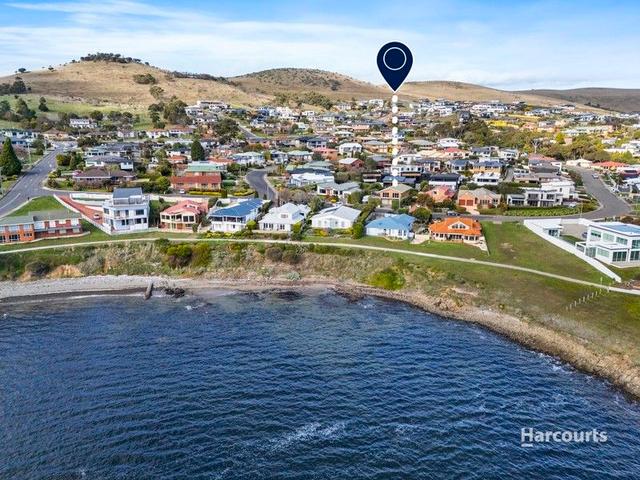
24
OpenSat 15 Nov, 11:00 AM
Lucy Johnson & Ben Briscoe
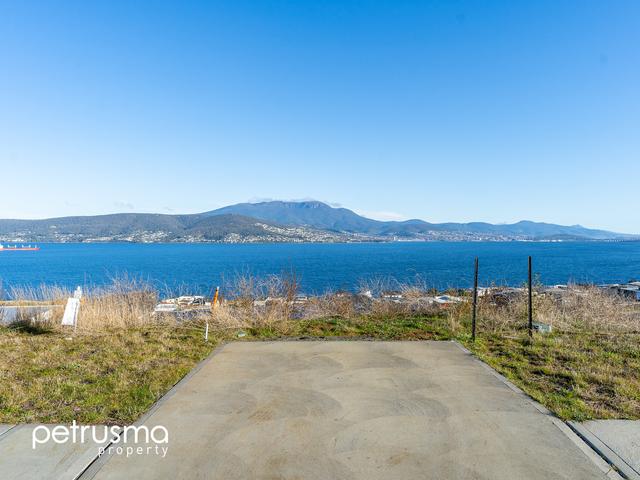
11
Joanna King
Looking for recently sold properties?
Get notified when new properties matching your search criteria are listed on Allhomes
Allhomes acknowledges the Ngunnawal people, traditional custodians of the lands where Allhomes is situated. We wish to acknowledge and respect their continuing culture and the contribution they make to the life of Canberra and the region. We also acknowledge all other First Nations Peoples on whose lands we work.
"With open hearts and minds, together we grow." artwork by David Williams of Gilimbaa.


