- Holt, ACT, 2615
20 properties for sale in Holt, ACT, 2615
View recently sold
Sort by:
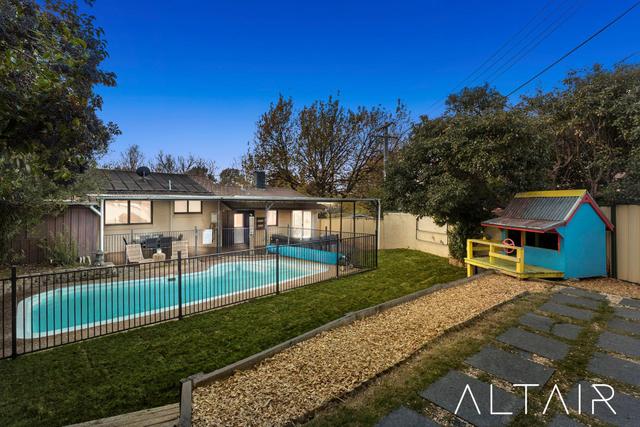
21
New
OpenThu 10 Jul, 5:00 PM
Rahul Mehta & Arjun Choudhary
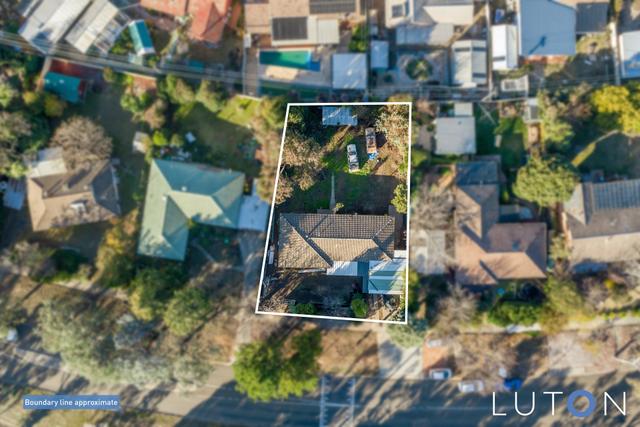
13
OpenMon 7 Jul, 3:45 PM
Nick Paine & Peter White & Melissa Von Der Burg
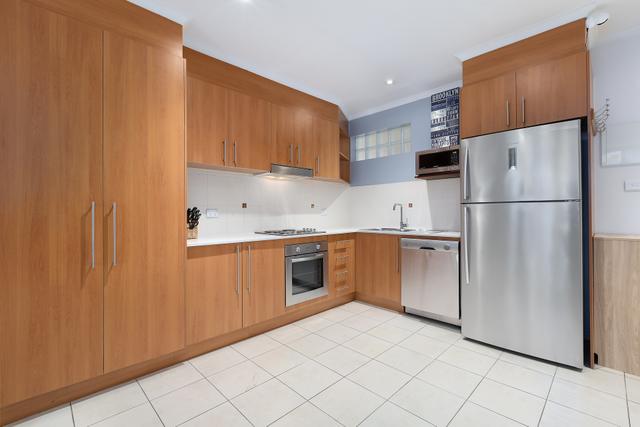
12
Sam Taylor & Toby Braddock
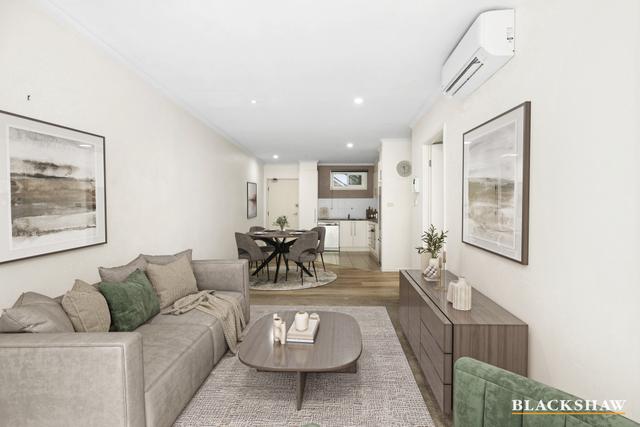
11
Matt Sebbens & Marios Arvanitis
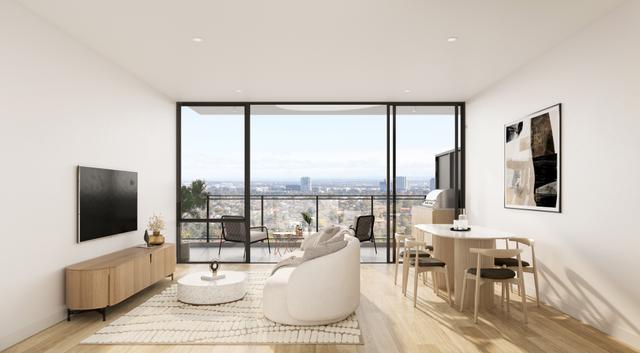
11
New Home
Trenton Morrissey & Lila Greyling
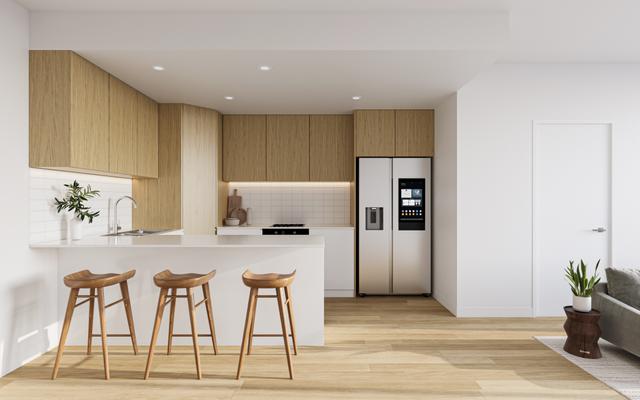
11
New Home
Trenton Morrissey & Lila Greyling
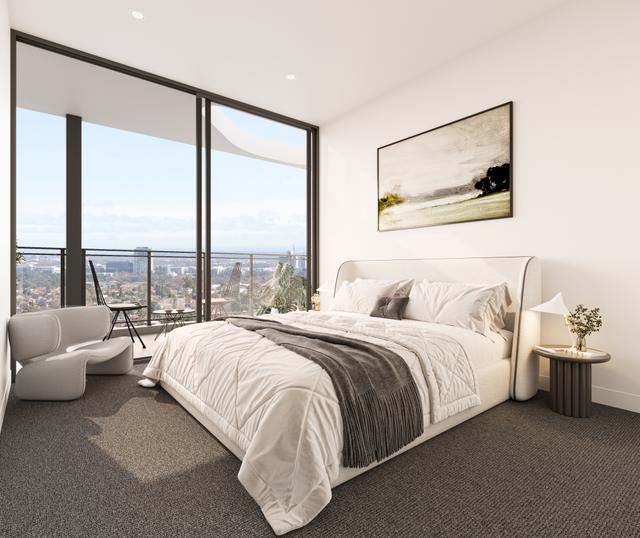
11
New Home
Trenton Morrissey & Lila Greyling
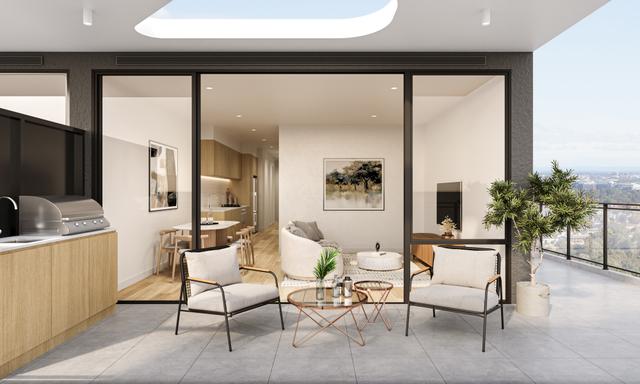
11
New Home
Trenton Morrissey & Lila Greyling
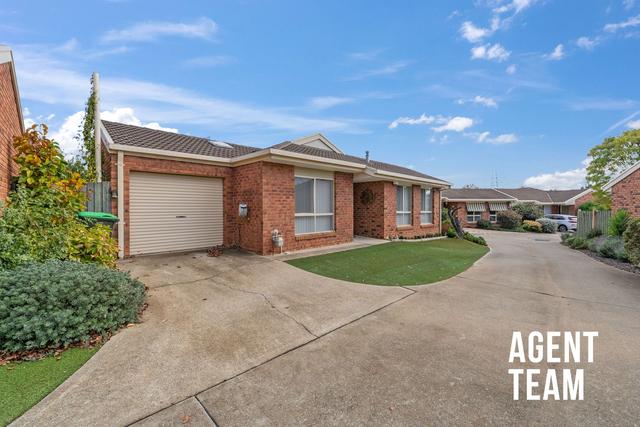
32
Steve Lowe & Tiff Mills
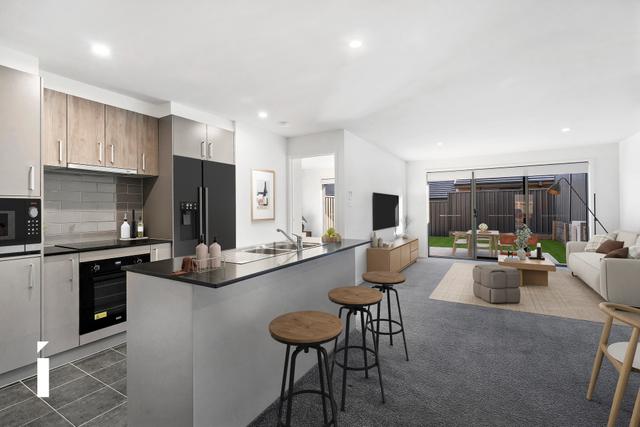
10
3D
Phil Smith & Narelle Casey
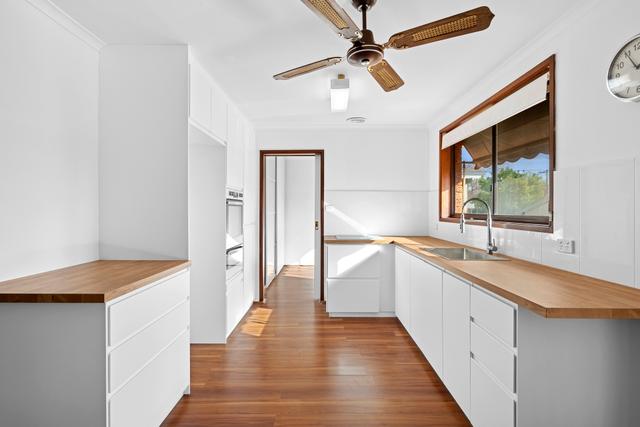
18
Stu Hamill & Dan McAlpine
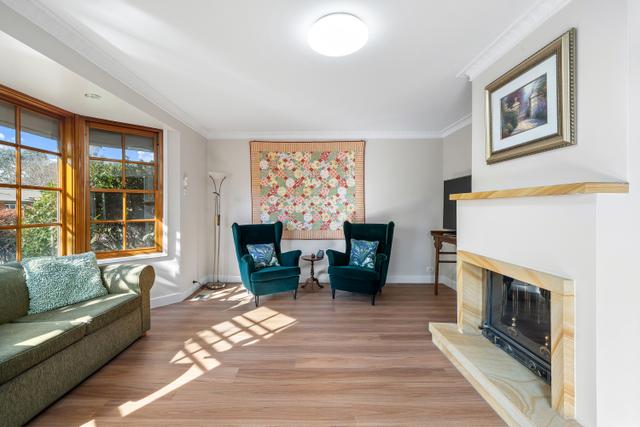
21
Under Offer 24/06/2025
Nathan Wood & Darcey Bush
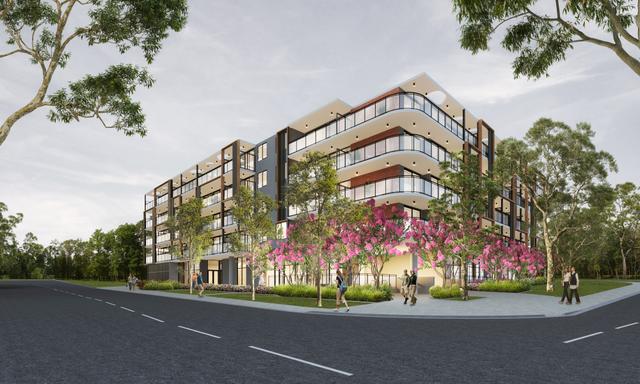
11
New Home
Trenton Morrissey & Lila Greyling
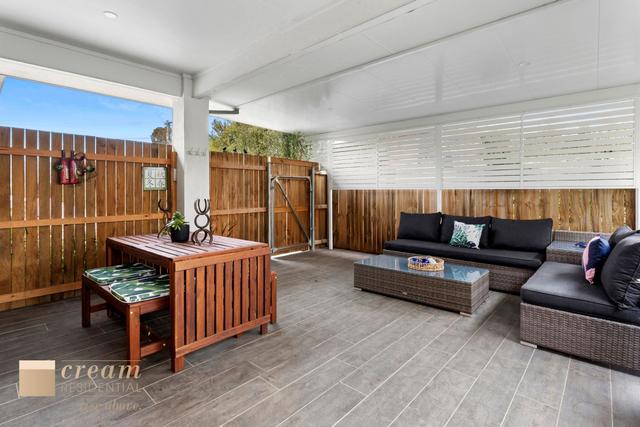
20
New price
Jack Wilson
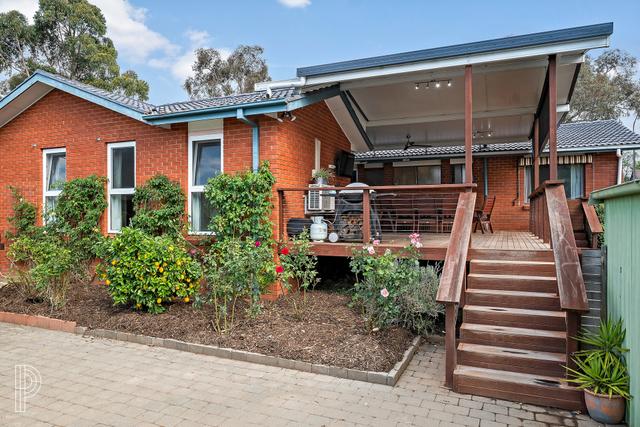
16
3D
Sean Hegan
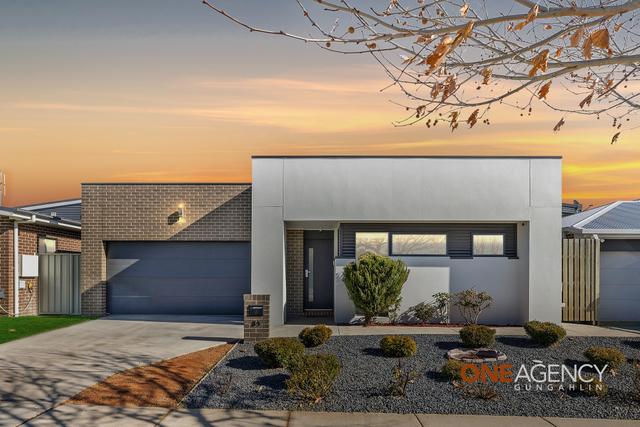
19
3D
New
OpenSat 12 Jul, 11:30 AM
Yubi Baral
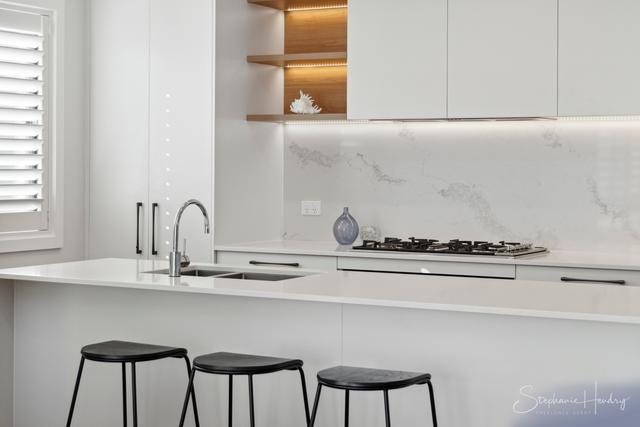
21
Under Offer 24/06/2025
Stephanie Hendry
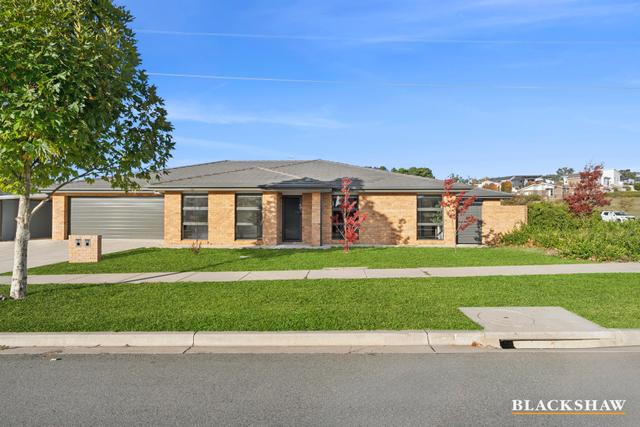
23
Matt Sebbens & Marios Arvanitis
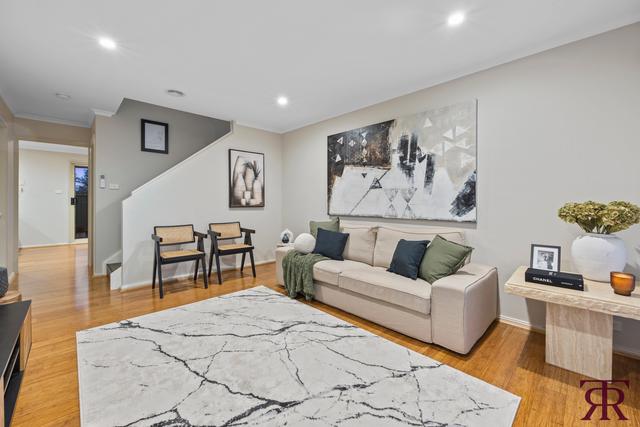
23
Tim McInnes & Annabelle McInnes
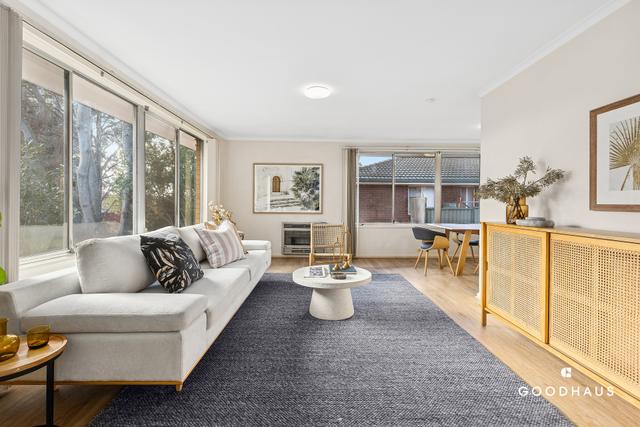
12
Lucia Marzano & Natalie Kokic Schmidt
Looking for recently sold properties?
Get notified when new properties matching your search criteria are listed on Allhomes
Allhomes acknowledges the Ngunnawal people, traditional custodians of the lands where Allhomes is situated. We wish to acknowledge and respect their continuing culture and the contribution they make to the life of Canberra and the region. We also acknowledge all other First Nations Peoples on whose lands we work.
"With open hearts and minds, together we grow." artwork by David Williams of Gilimbaa.














