- Watson, ACT, 2602
29 properties for sale in Watson, ACT, 2602
View recently sold
Sort by:
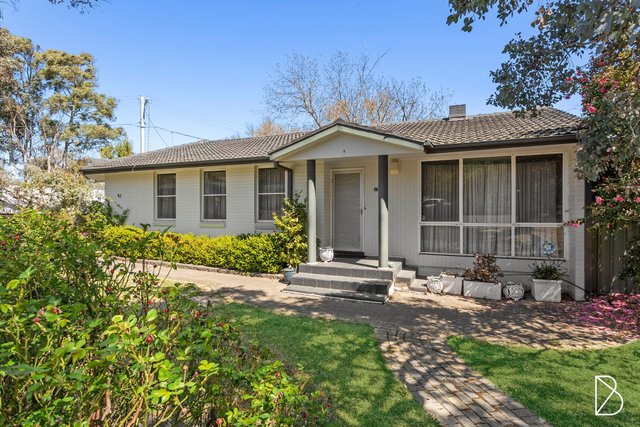
22
OpenThu 5 Feb, 12:30 PM
Theo Koutsikamanis & Luca Morella
Added 4 days ago
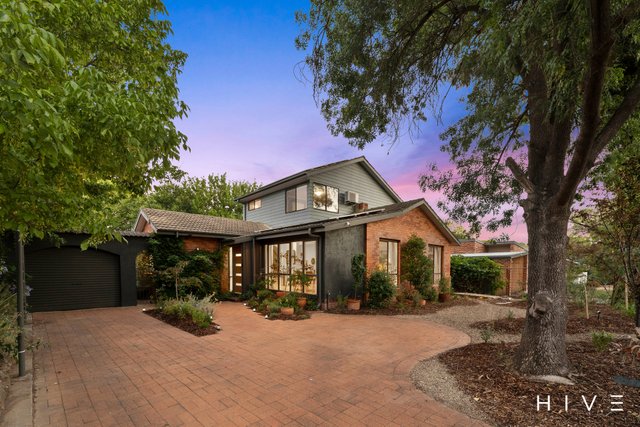
31
OpenWed 4 Feb, 3:30 PM
Bree Prince & Junior Chong
Added 4 days ago
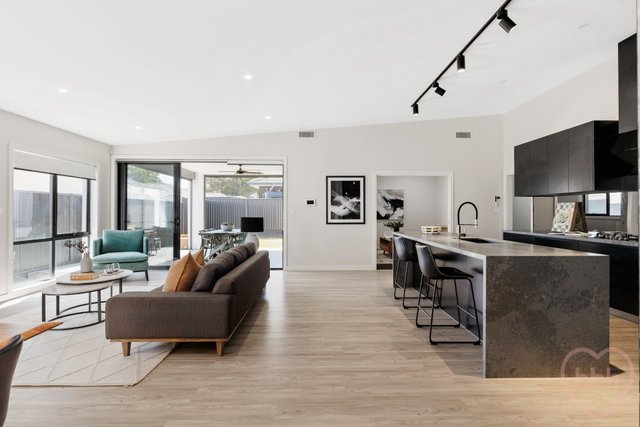
27
OpenWed 4 Feb, 5:00 PM
Jenny, Michael And Mark McReynolds & Cris O'Brien
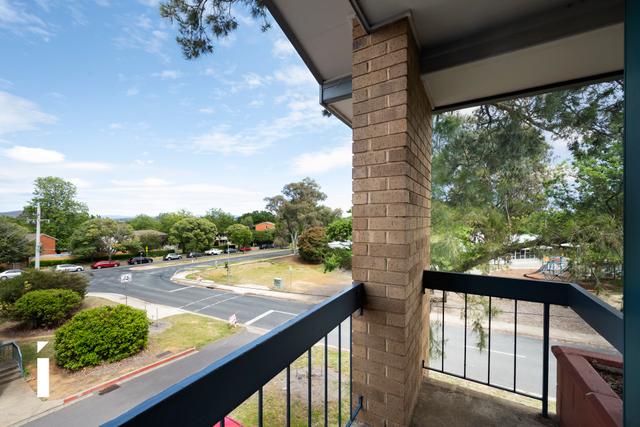
12
3D
OpenSat 7 Feb, 9:30 AM
Jonathan Charles & Robert Burns
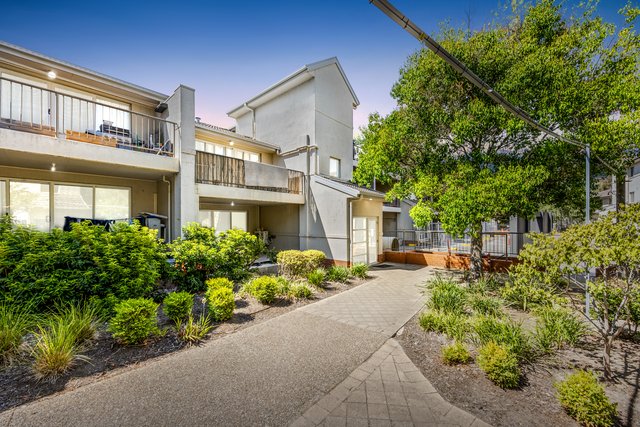
21
OpenFri 6 Feb, 5:30 PM
Kostya Logvinov & Drew Spratt
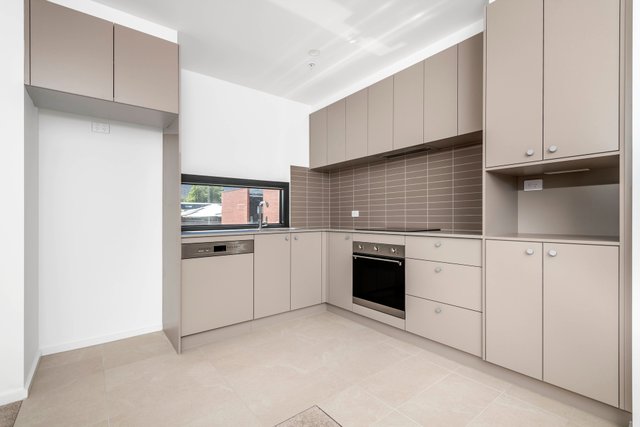
9
OpenWed 4 Feb, 5:15 PM
Steph Hunt
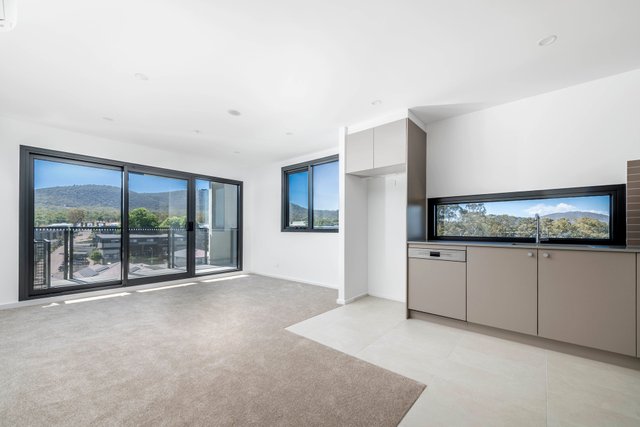
11
OpenWed 4 Feb, 5:45 PM
Steph Hunt
Offer
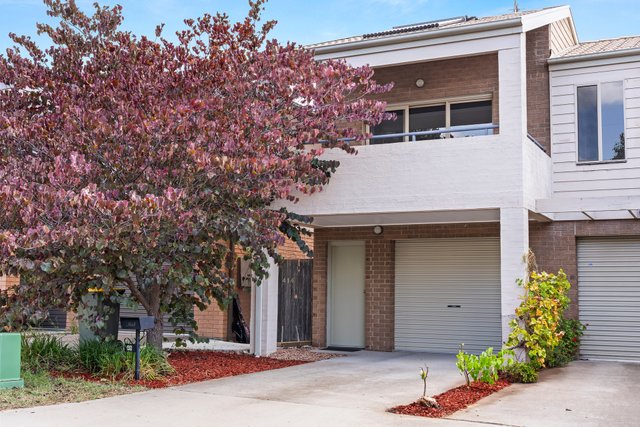
19
3D
Nicolas Lecointe
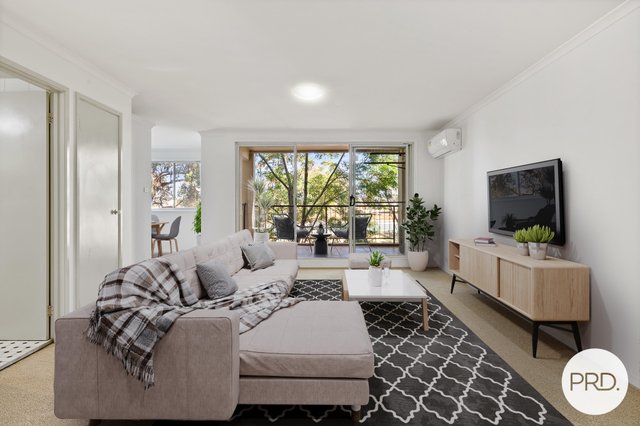
19
Tony Yip & David Le
New Home
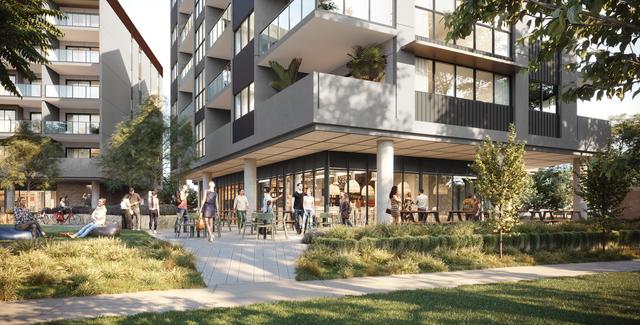
5
OpenSat 7 Feb, 1:00 PM
Robert Peaker
New Home
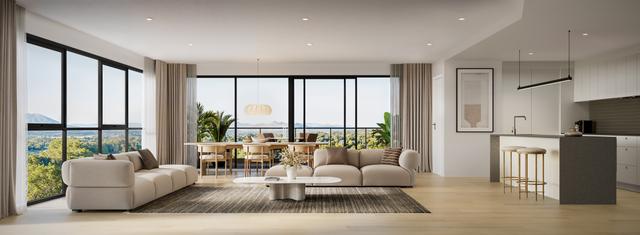
5
$459,900
1117.7
Unit / Apartment
OpenSat 7 Feb, 1:00 PM
Robert Peaker
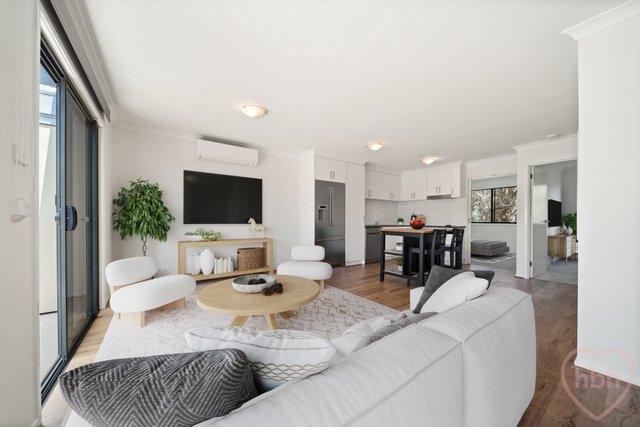
22
OpenSat 7 Feb, 1:15 PM
Jenny, Michael And Mark McReynolds & Cris O'Brien
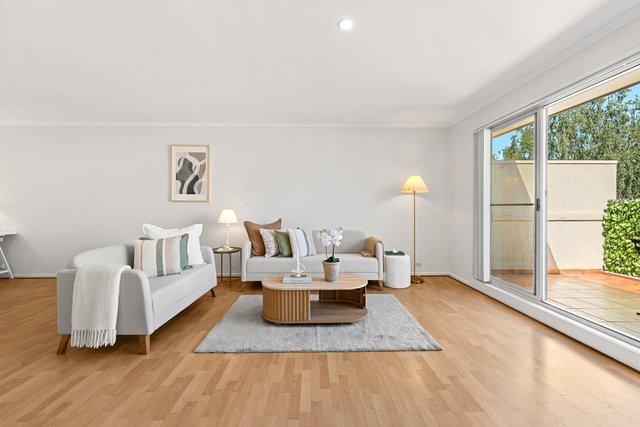
24
Adil Iqbal
Added 4 days ago
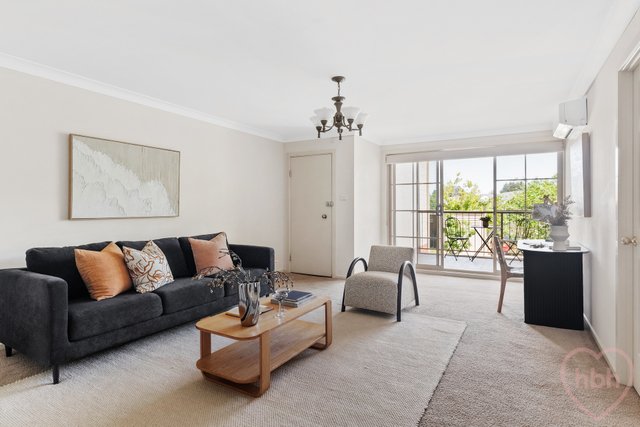
25
OpenWed 4 Feb, 4:15 PM
Jenny, Michael And Mark McReynolds & Cris O'Brien
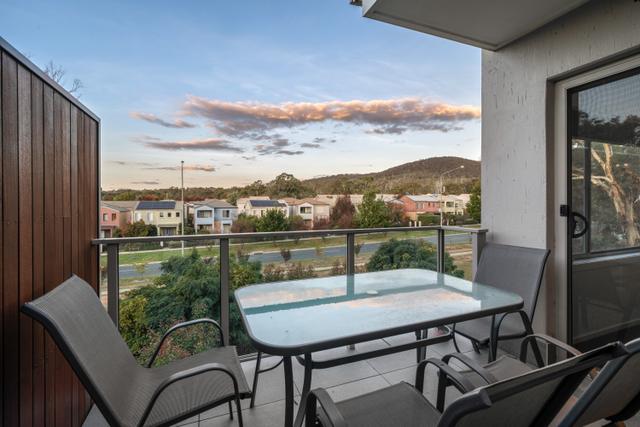
12
Treston Bamber
New Home
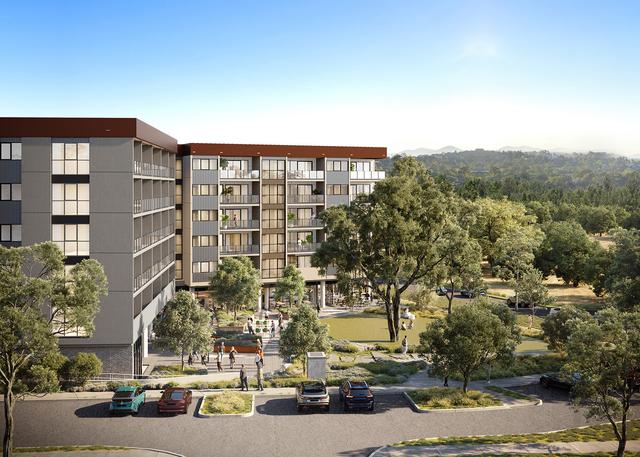
5
OpenSat 7 Feb, 1:00 PM
Robert Peaker
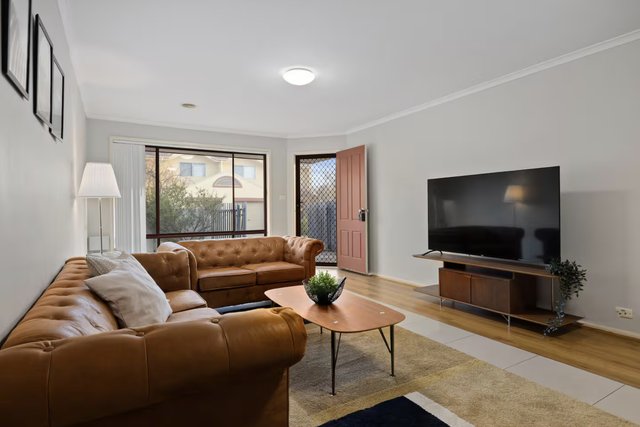
23
Jane Yang
Offer
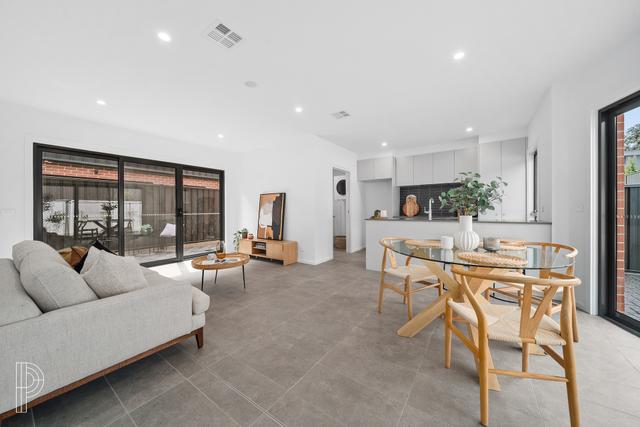
18
Nathan Page
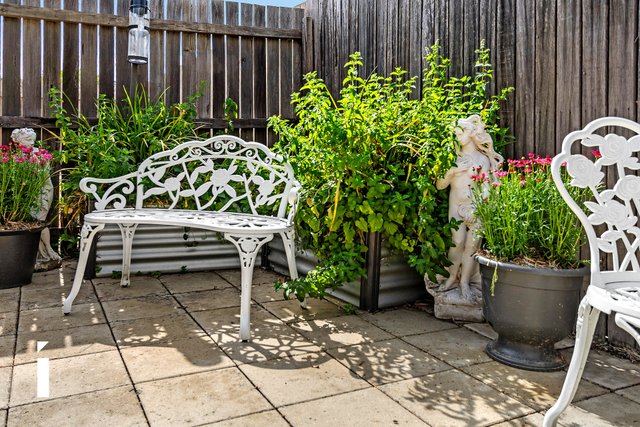
12
Paul Corazza
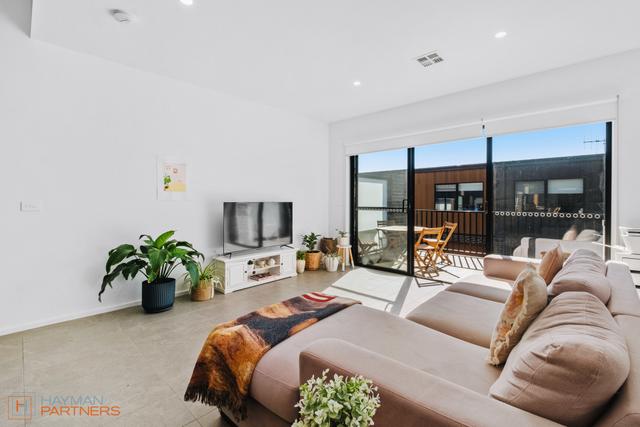
19
OpenSat 7 Feb, 1:45 PM
Tyran Murphy
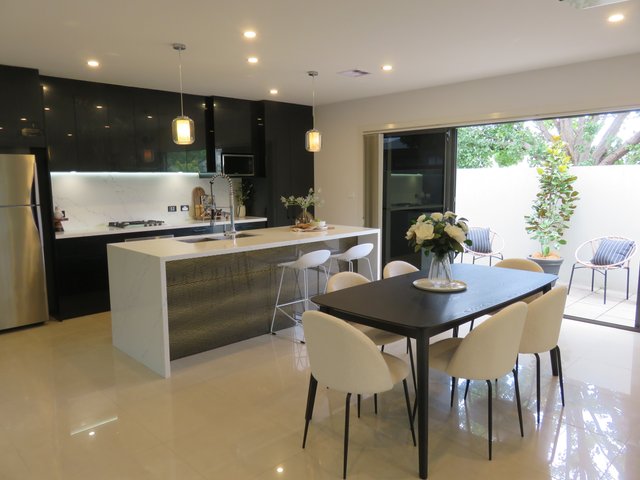
12
OpenSat 7 Feb, 11:00 AM
Alex Eimerl
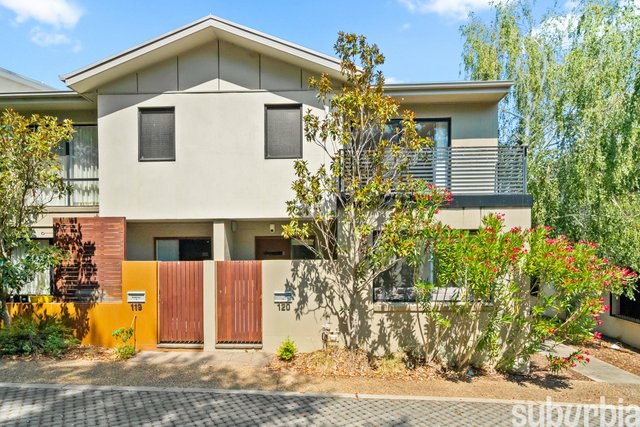
27
OpenWed 4 Feb, 1:00 PM
Mark Larmer And Aaron Lewis & William Purse
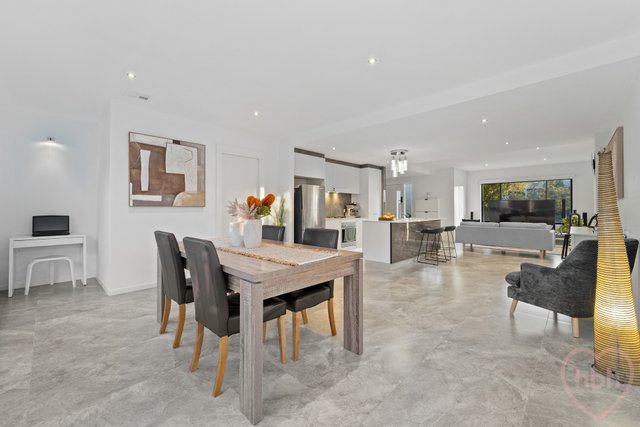
31
OpenSat 7 Feb, 1:15 PM
Jenny, Michael And Mark McReynolds & Cris O'Brien
New Home
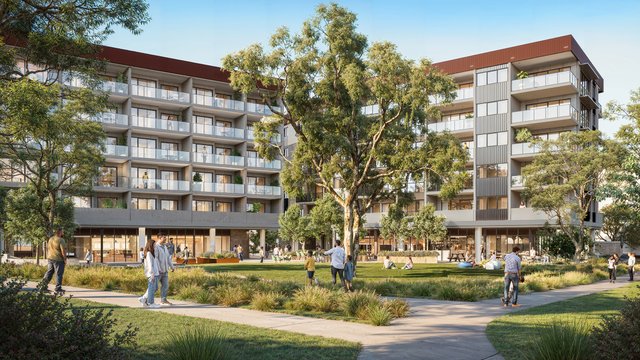
5
OpenSat 7 Feb, 1:00 PM
Robert Peaker
Offer
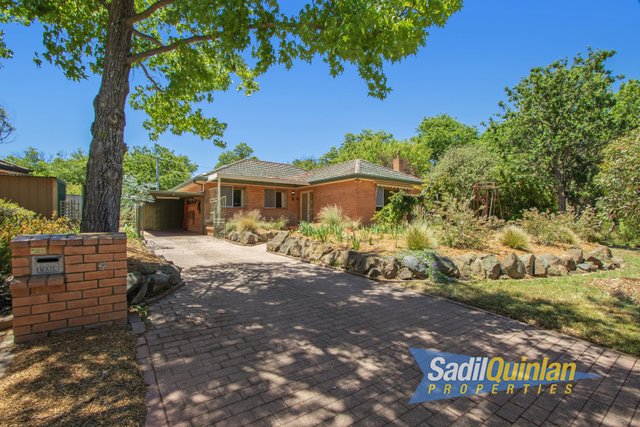
24
Greg Sadil
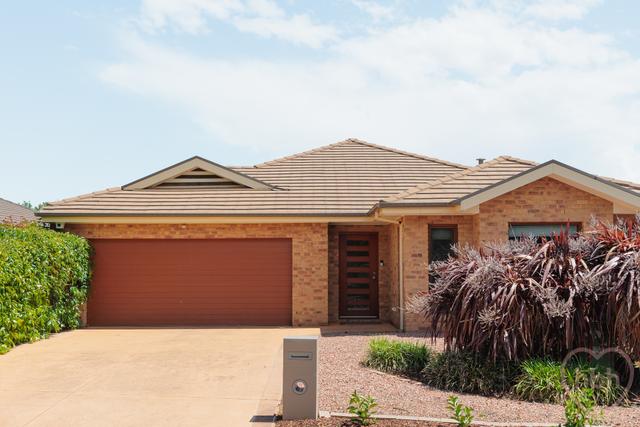
28
Jenny, Michael And Mark McReynolds & Cris O'Brien
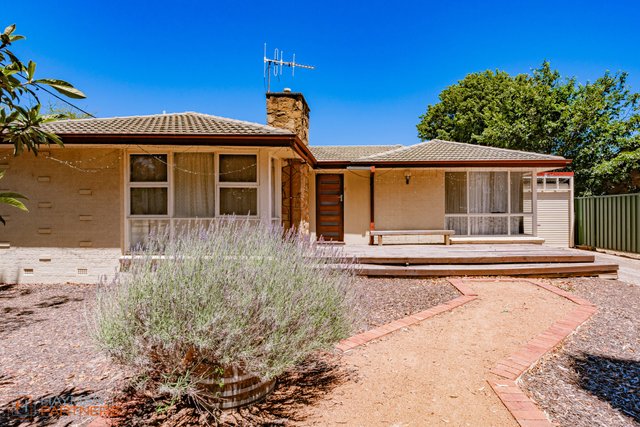
15
OpenSat 7 Feb, 9:00 AM
Brett Hayman & Martin Faux
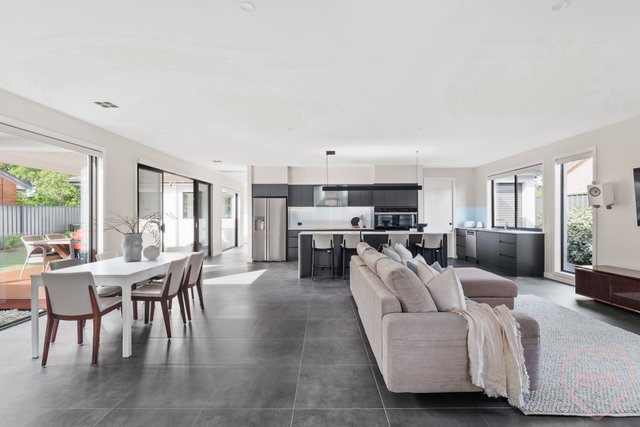
35
3D
OpenSat 7 Feb, 10:30 AM
Jenny, Michael And Mark McReynolds & Cris O'Brien
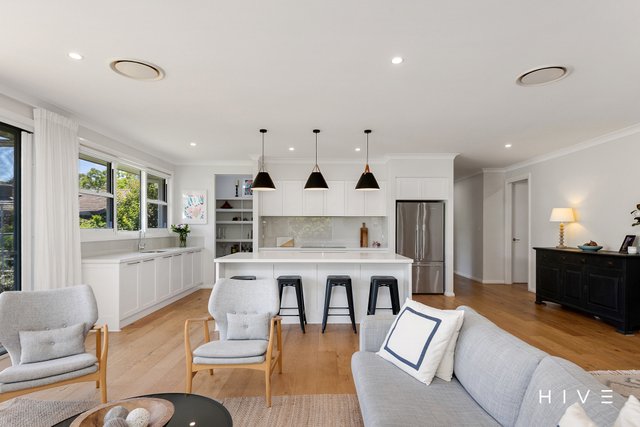
28
OpenSat 7 Feb, 1:00 PM
Katrice Velnaar & Anthony Weston
Looking for recently sold properties?
Get notified when new properties matching your search criteria are listed on Allhomes
- © 2026, CoStar Group Inc.
Allhomes acknowledges the Ngunnawal people, traditional custodians of the lands where Allhomes is situated. We wish to acknowledge and respect their continuing culture and the contribution they make to the life of Canberra and the region. We also acknowledge all other First Nations Peoples on whose lands we work.
"With open hearts and minds, together we grow." artwork by David Williams of Gilimbaa.
















