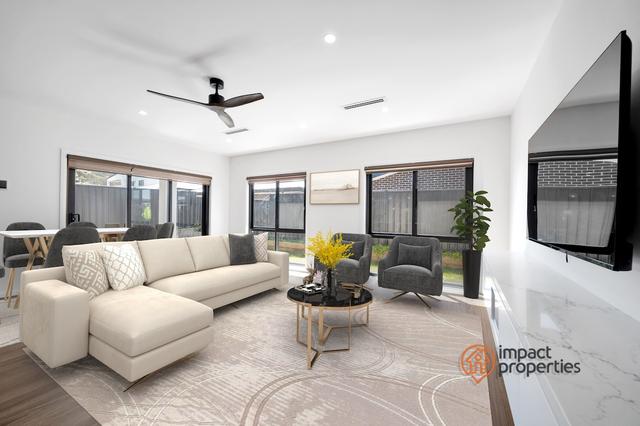- Taylor, ACT, 2913
81 properties for sale in Taylor, ACT, 2913
View recently sold
Sort by:
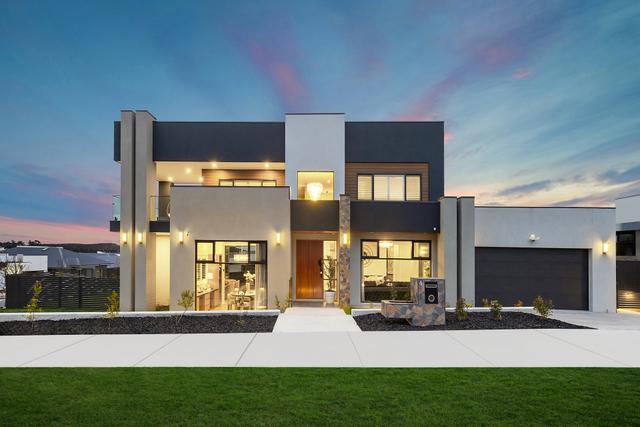
35
Jess Smith
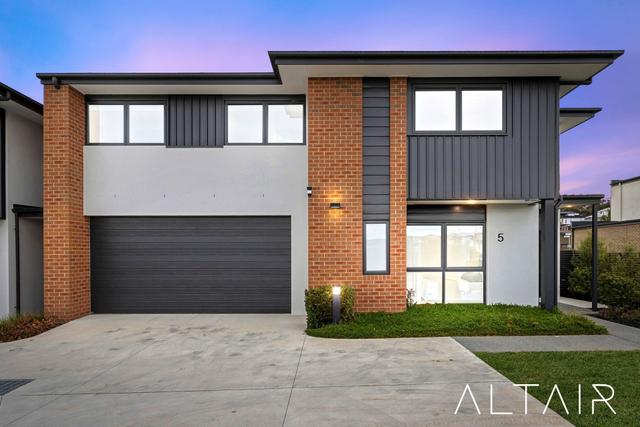
16
New
OpenWed 9 Jul, 5:00 PM
Rahul Mehta & Arjun Choudhary
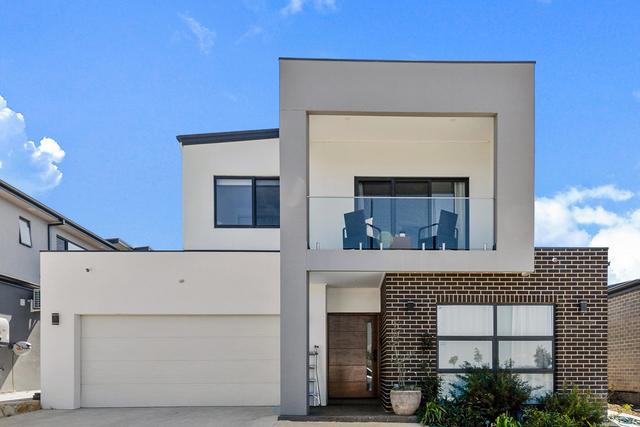
35
OpenThu 10 Jul, 5:00 PM
Emma Zeller
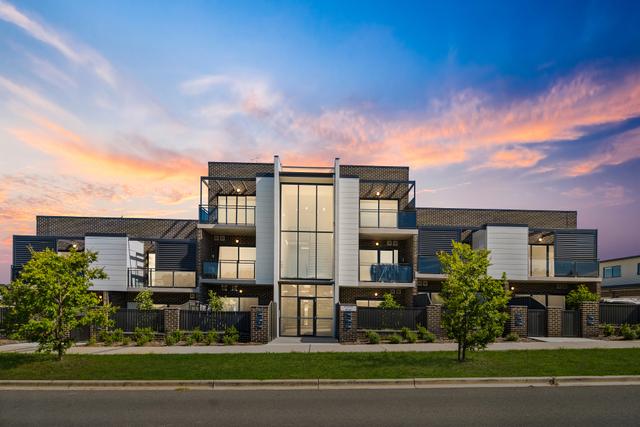
13
Chayan Khurana & Varun Dhand
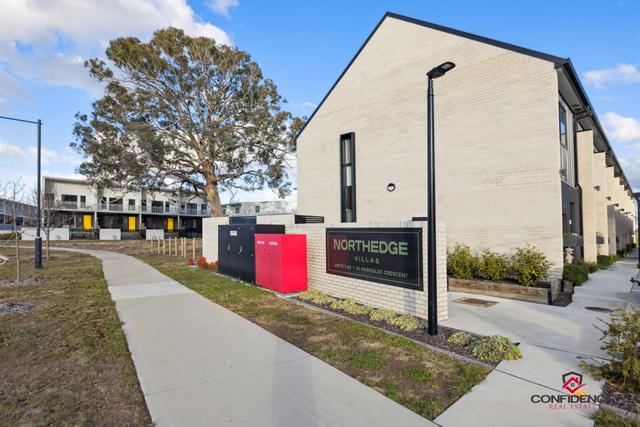
16
Pawandeep Singh Chadha & Rahul Arora
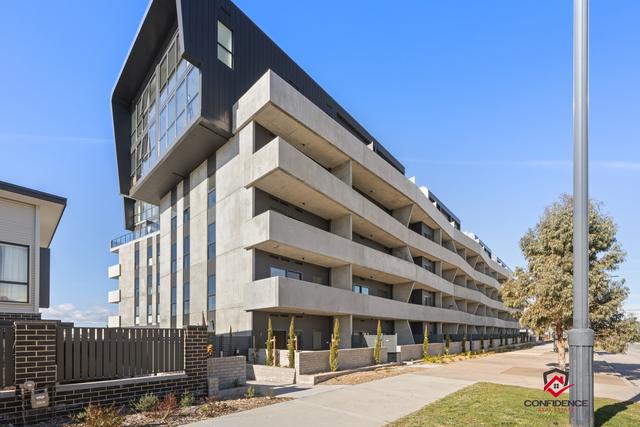
14
Anish Sebastian
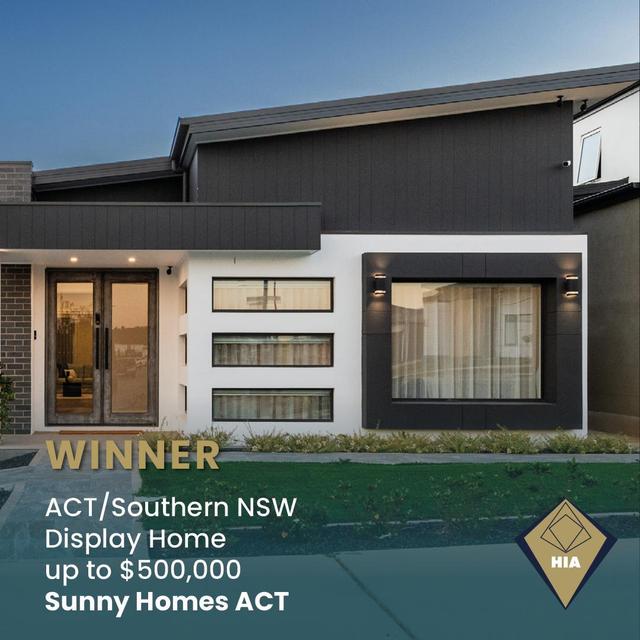
10
Umang Dabhi & Genesis Shang
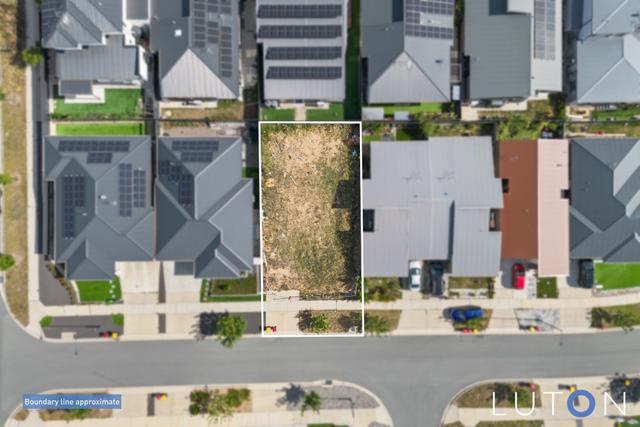
11
Under Offer 04/07/2025
Corbin Eslick

18
Alvin Nappilly & Prabakaran Sakthivel
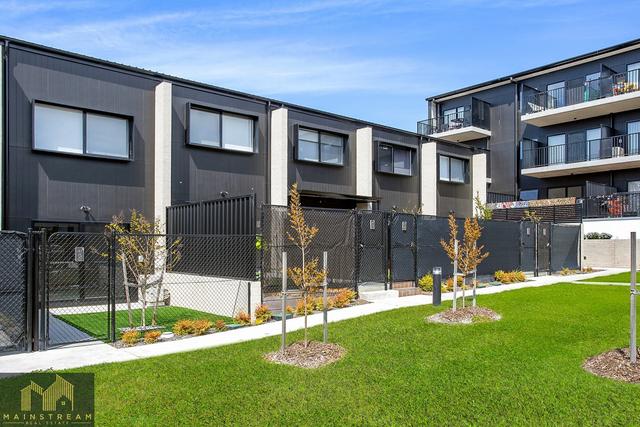
22
Under Offer 04/07/2025
Sumandeep Dhillon & Dharwinder Singh
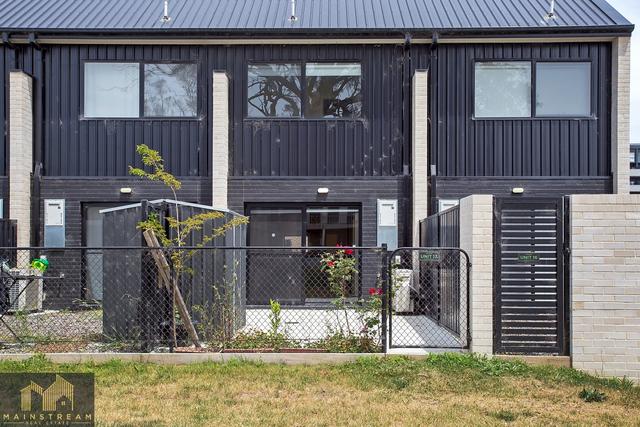
18
Sumandeep Dhillon & Dharwinder Singh
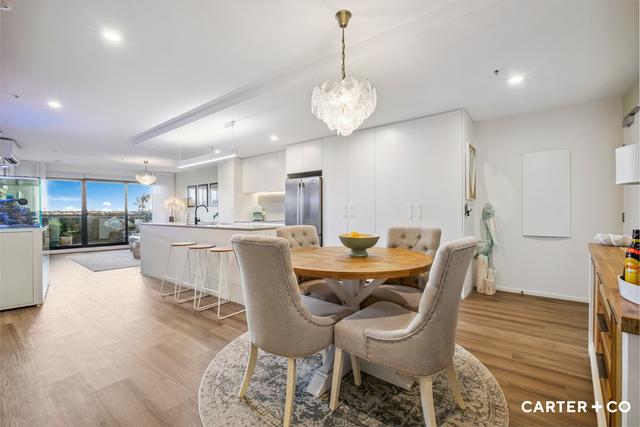
21
Under Offer 04/07/2025
Nik Brozinic & Frances Junakovic
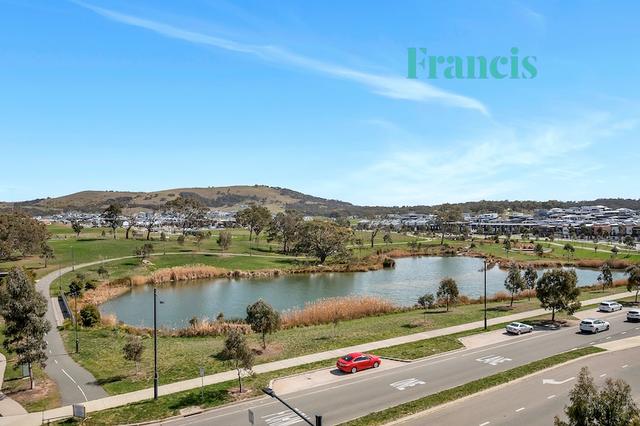
29
Jeremy Francis & Nathan Burraston
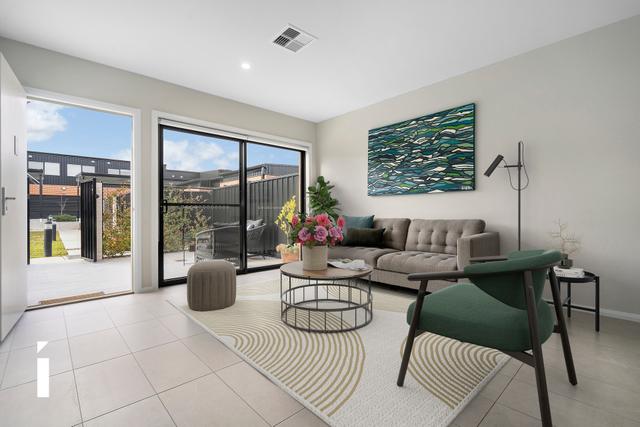
13
3D
New
Paul Corazza & Sarah Moyle

13
Luke McAuliffe
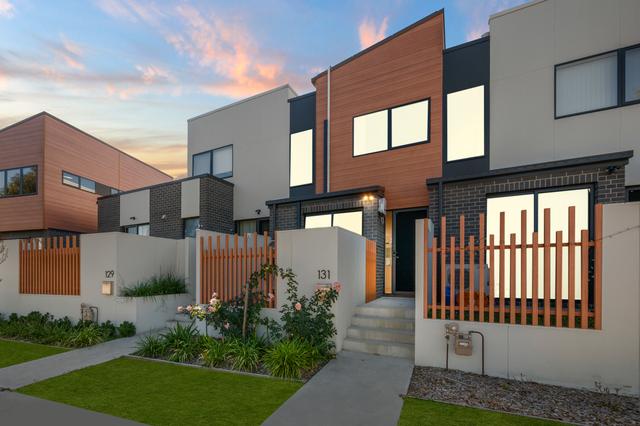
22
Under Offer 04/07/2025
Ankur Khunger & Ajay Kumar
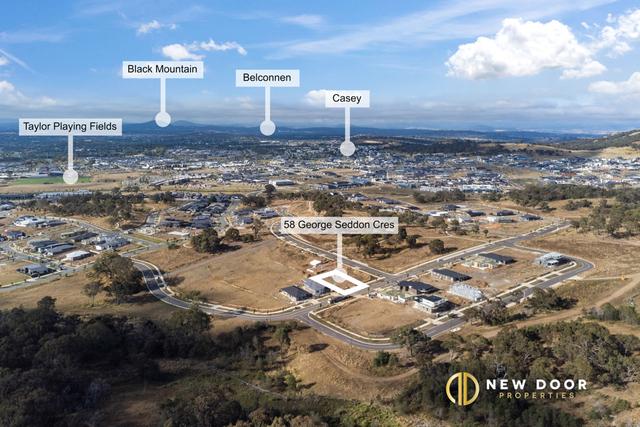
12
Abhi Parashar & Yash Sethi
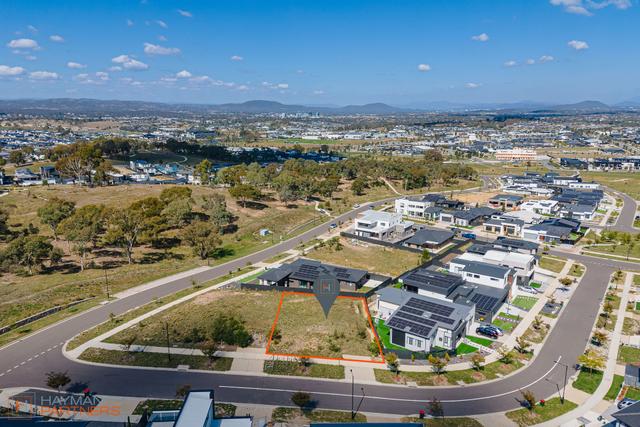
8
Tyran Murphy
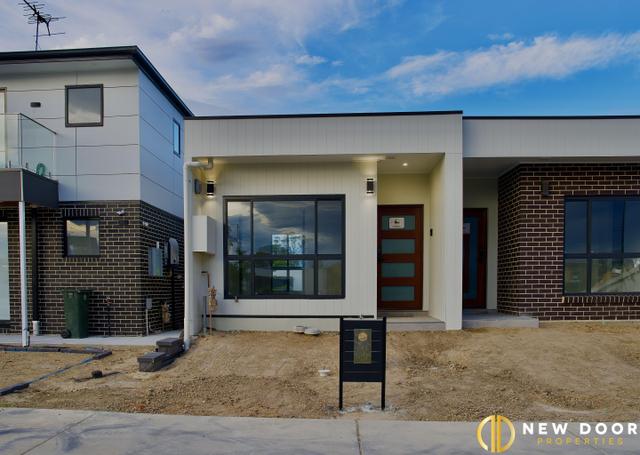
7
Gurjant Singh & Malkiat Dhillon
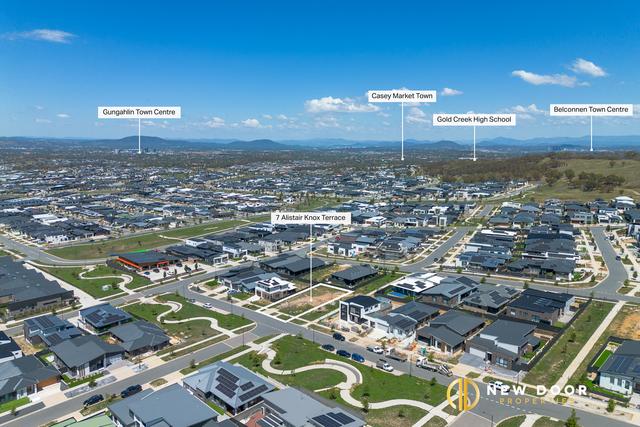
6
Yash Sethi & Abhi Parashar
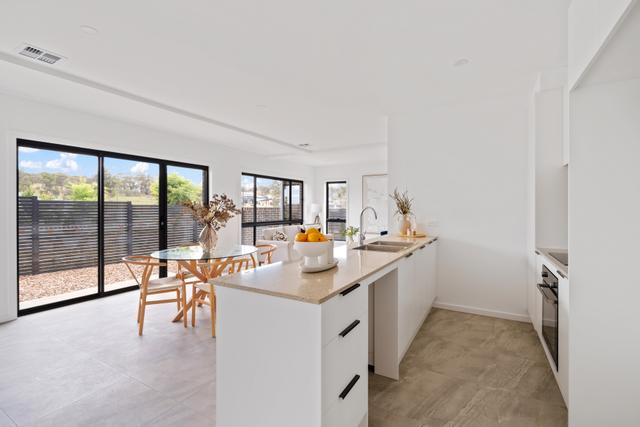
22
New Home
Parisa Noubakht & Frank Rasouli
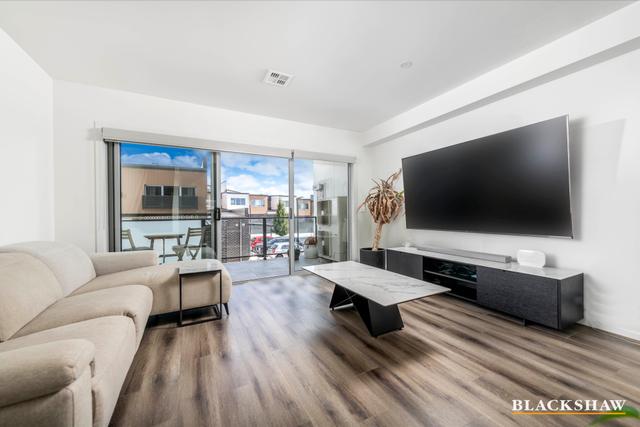
14
New
Ahmad Souweid
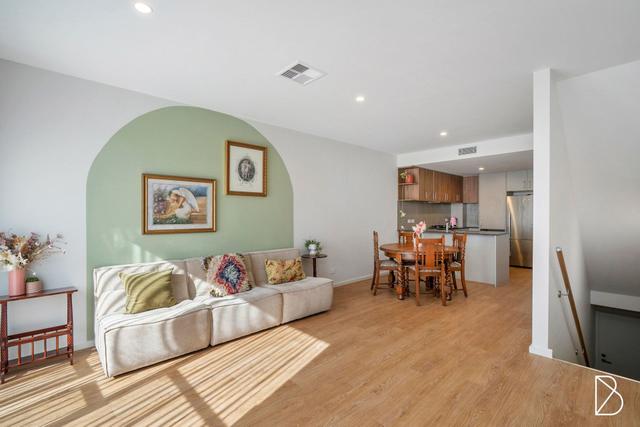
15
Under Offer 04/07/2025
Theo Koutsikamanis & Luca Morella
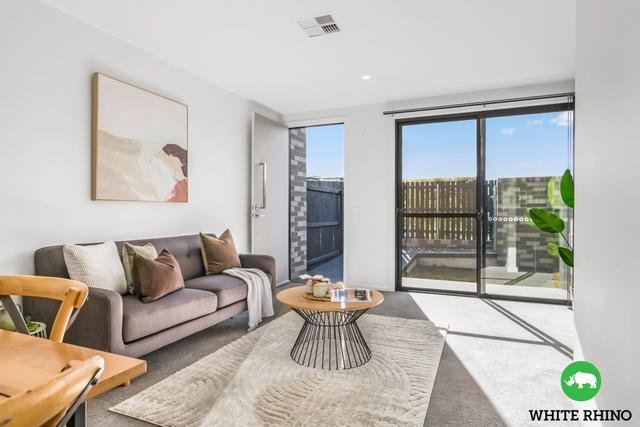
30
Under Offer 04/07/2025
Gabriel Exposito & Gavin Van Zyl
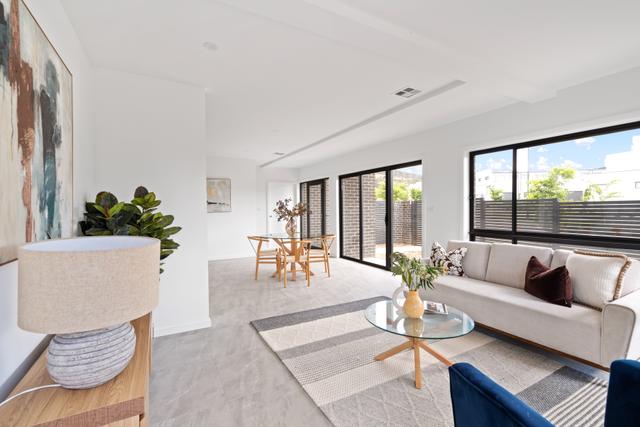
18
New Home
Parisa Noubakht & Frank Rasouli
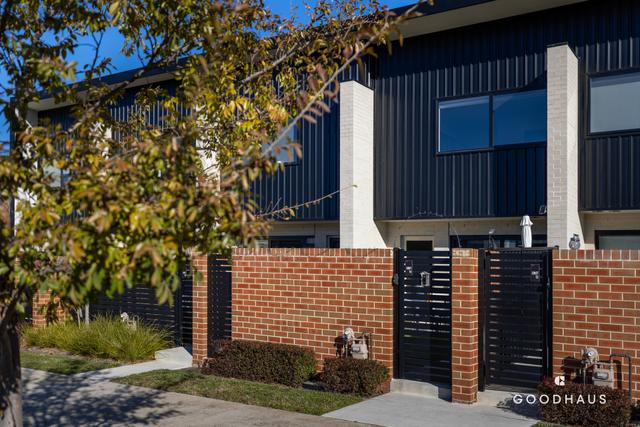
15
New
OpenWed 9 Jul, 5:15 PM
Jason Anasson & Rachel Anasson
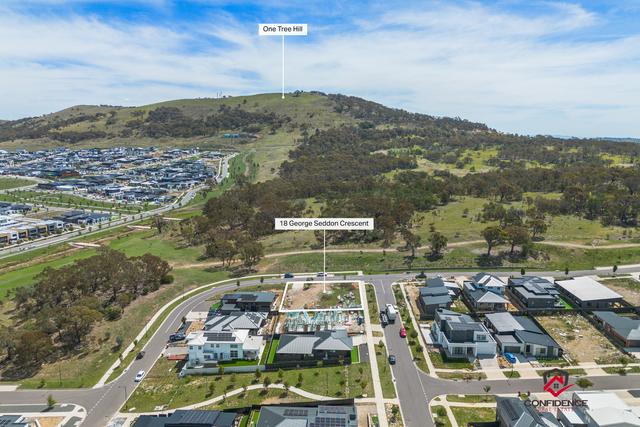
13
Alvin Nappilly & Zeta Zervos
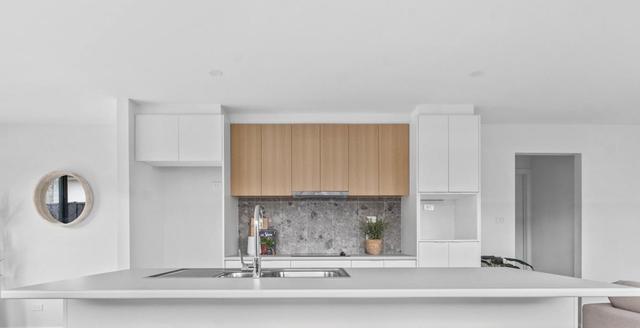
7
For Sale By Owner (ACT)
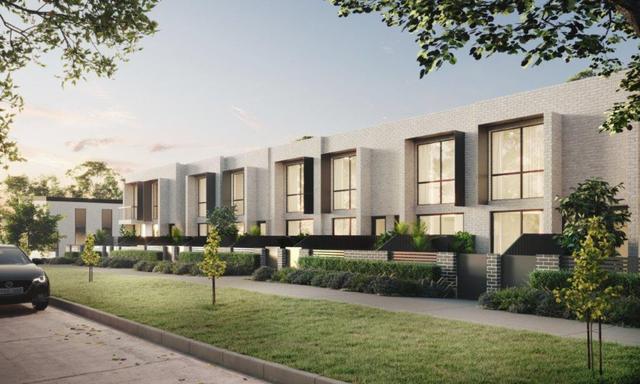
6
Alex Eimerl
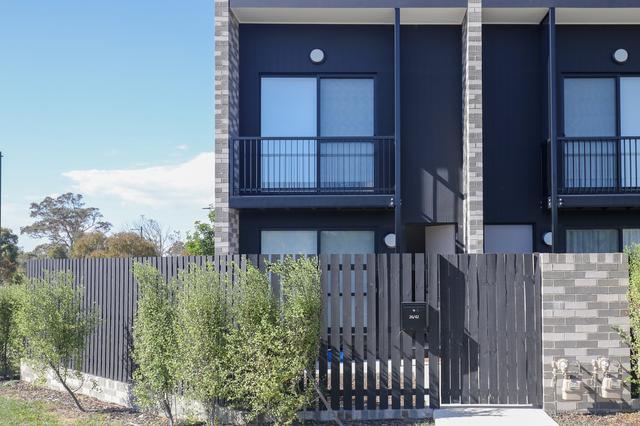
18
Vinko Milicevic
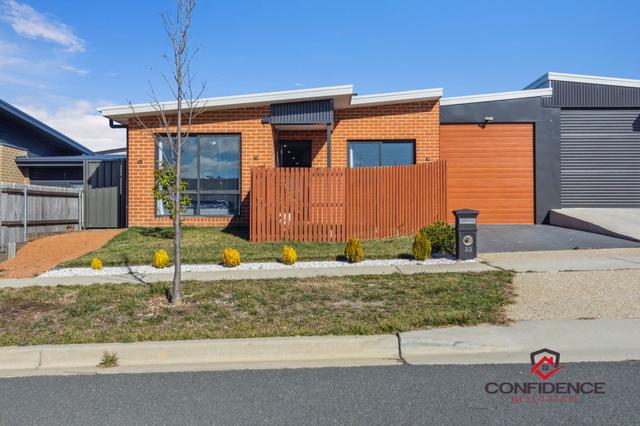
21
Alvin Nappilly & Zeta Zervos
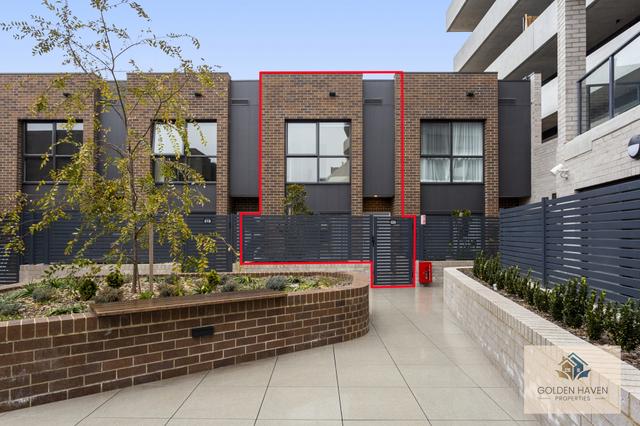
27
New
Ankit Karwar
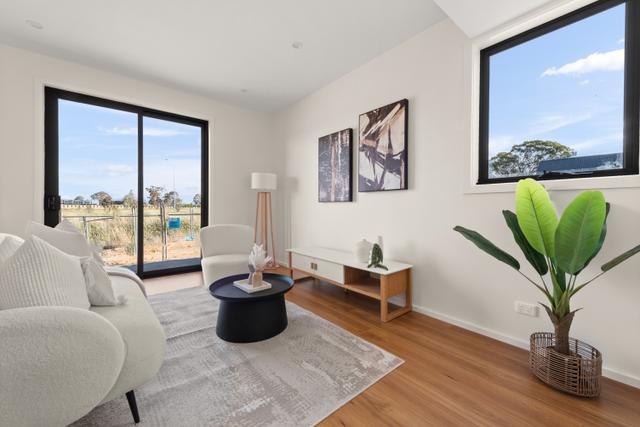
14
New Home
OpenSat 12 Jul, 10:00 AM
David Shi
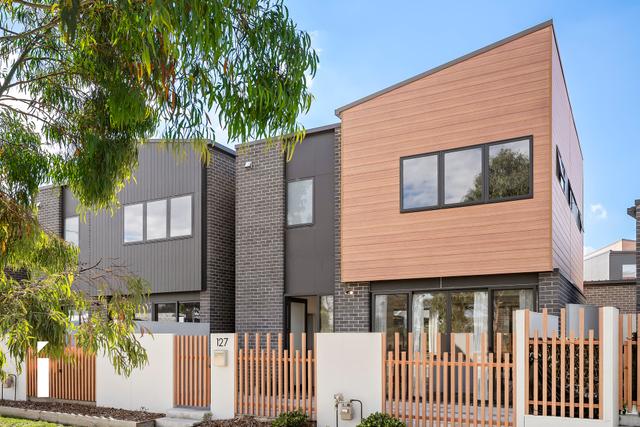
17
3D
New
Paul Corazza & Lukas Santinon
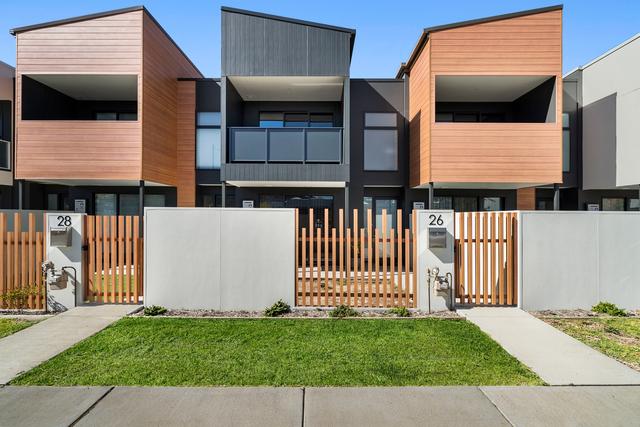
8
3D
Vinko Milicevic
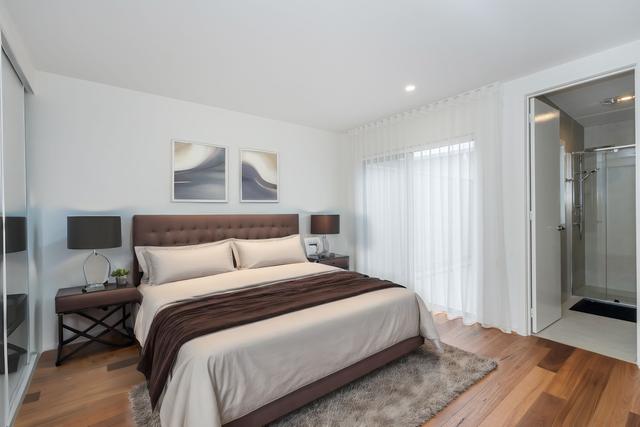
13
Serene Teoh
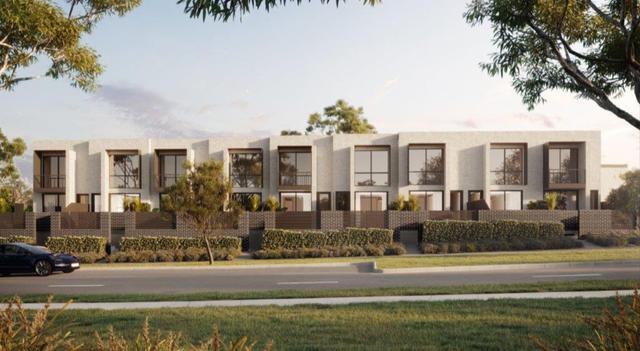
6
Alex Eimerl
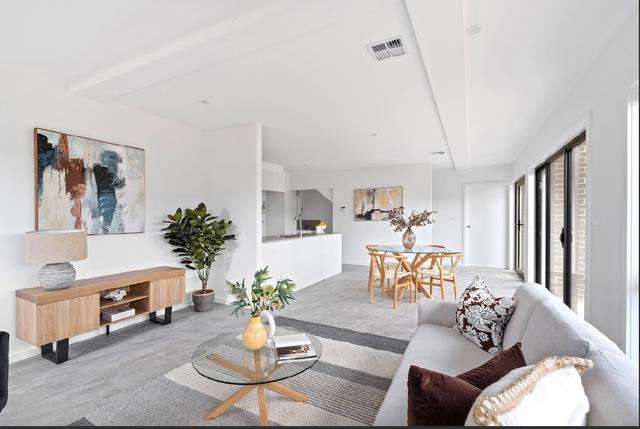
15
New Home
Parisa Noubakht & Frank Rasouli
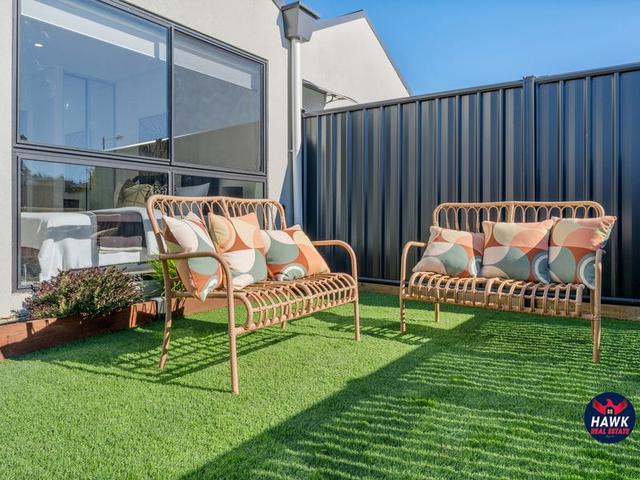
16
Kammy Singh
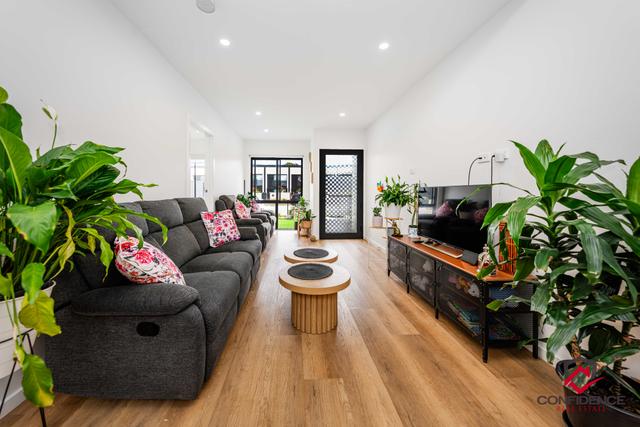
19
Kartik Kapoor
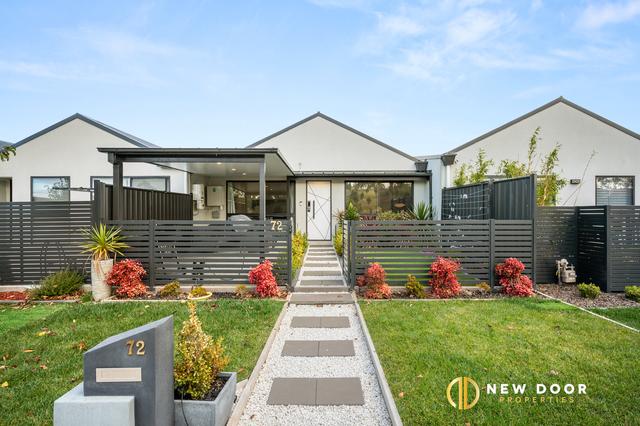
15
Yash Sethi & Abhi Parashar
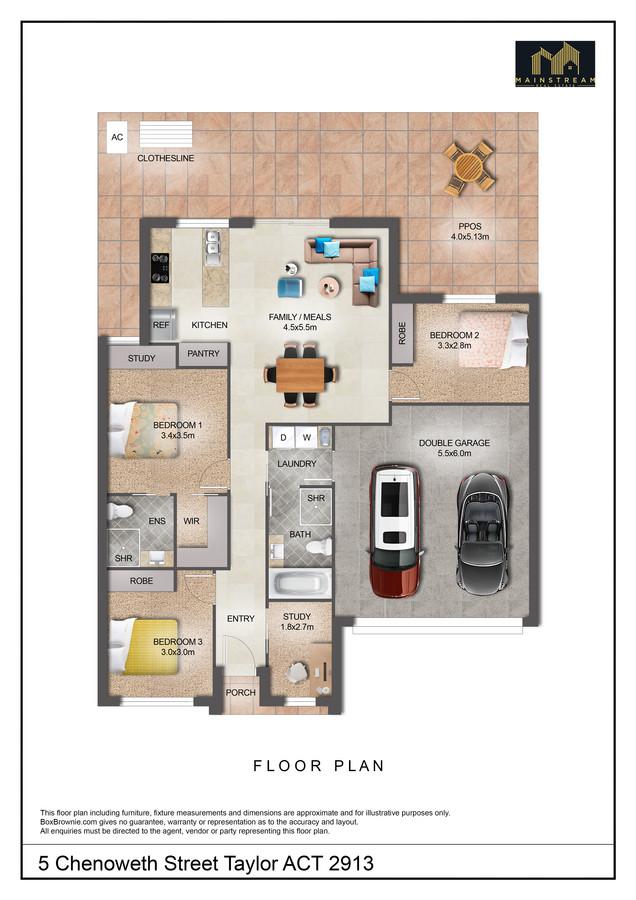
6
Dharwinder Singh
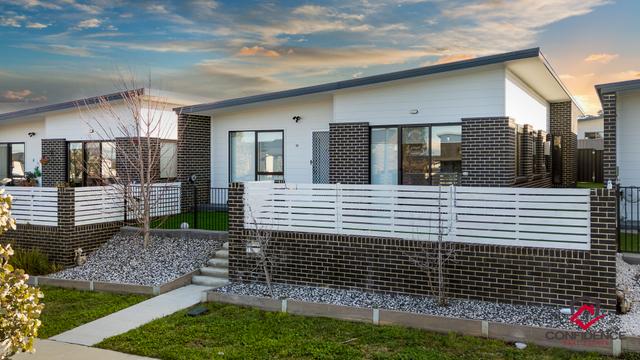
25
Rahul Kumar
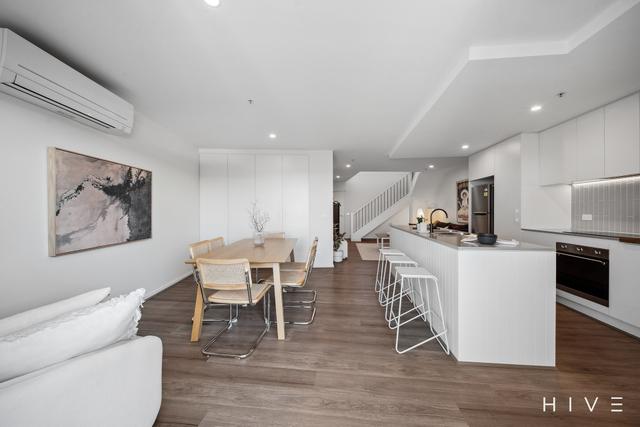
22
Sarah Turnbull
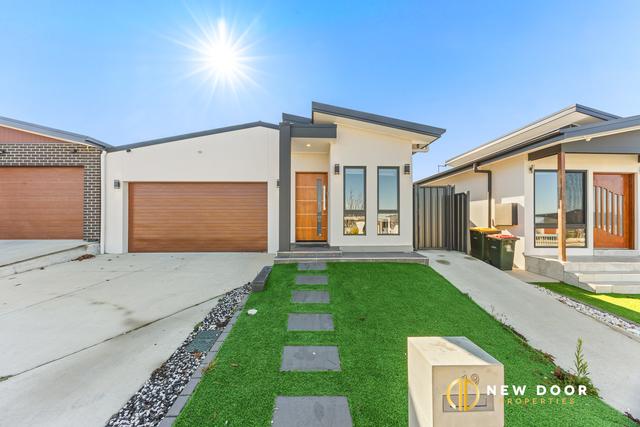
14
Under Offer 04/07/2025
Yash Sethi & Abhi Parashar
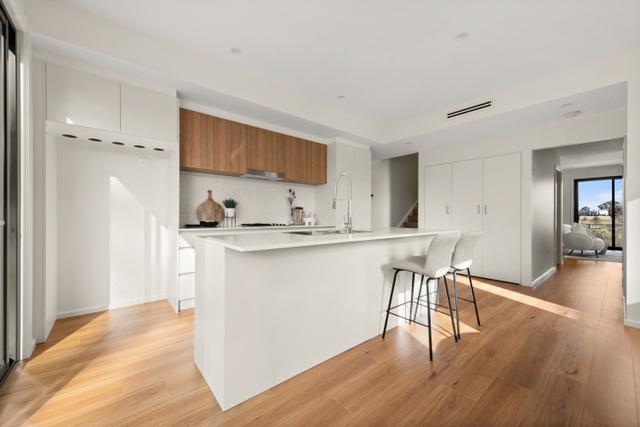
15
New Home
OpenSat 12 Jul, 10:00 AM
David Shi
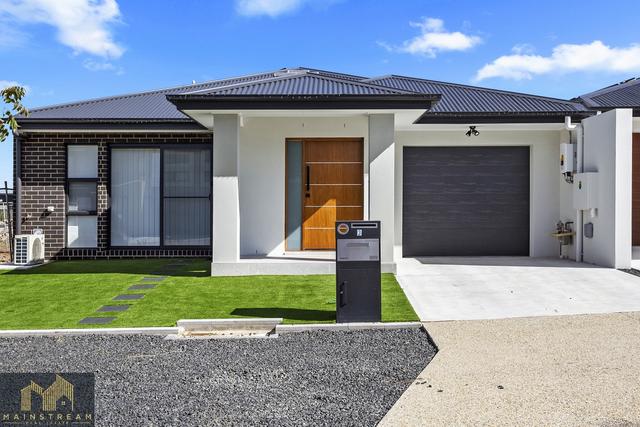
4
Mandeep Kaur
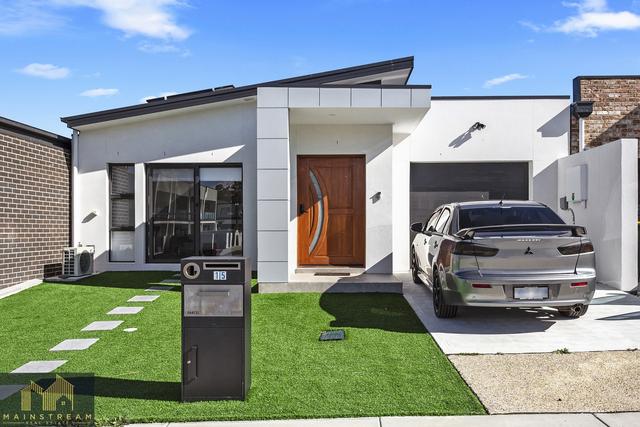
4
Dharwinder Singh
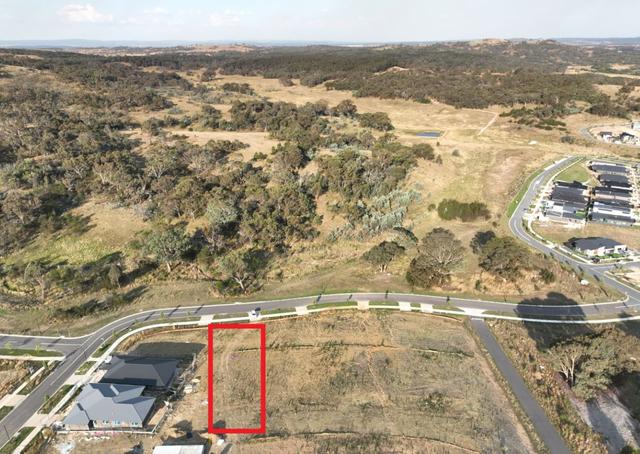
5
Private Lister
Private lister
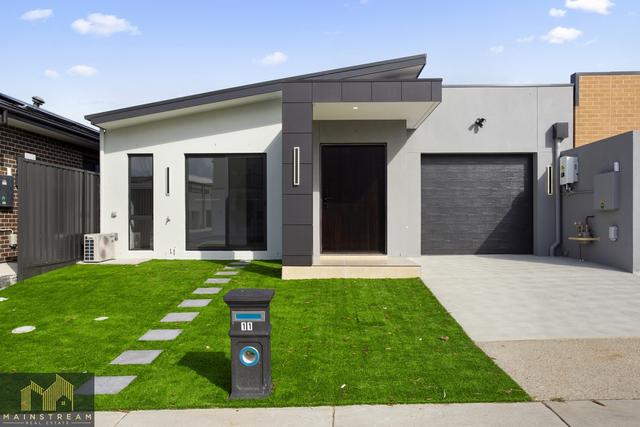
21
OpenTue 8 Jul, 5:30 PM
Dharwinder Singh & Avtar Singh
Looking for recently sold properties?
Get notified when new properties matching your search criteria are listed on Allhomes
Allhomes acknowledges the Ngunnawal people, traditional custodians of the lands where Allhomes is situated. We wish to acknowledge and respect their continuing culture and the contribution they make to the life of Canberra and the region. We also acknowledge all other First Nations Peoples on whose lands we work.
"With open hearts and minds, together we grow." artwork by David Williams of Gilimbaa.
