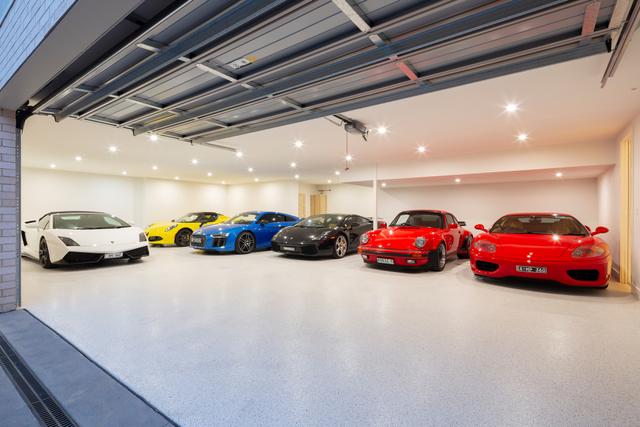- Red Hill, ACT, 2603
27 properties for sale in Red Hill, ACT, 2603
View recently sold
Sort by:
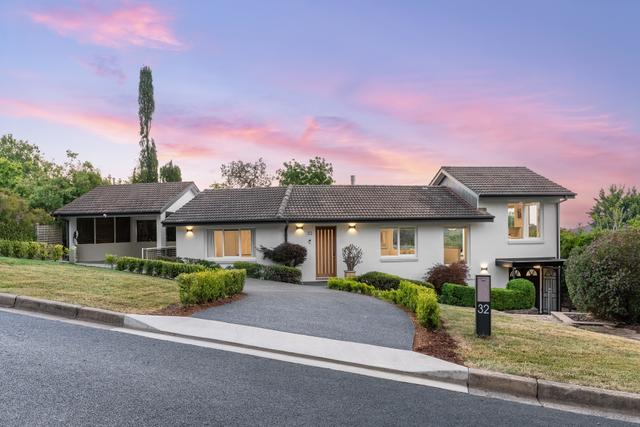
29
OpenThu 18 Dec, 5:00 PM
Price guide$2.5m+
Amanda Yeo & Dan McAlpine
Added 16 hours ago
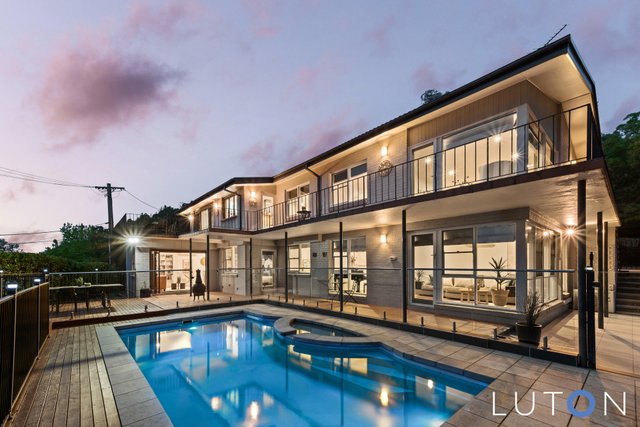
34
3D
OpenThu 18 Dec, 12:00 PM
Sophie Luton & Richard Luton
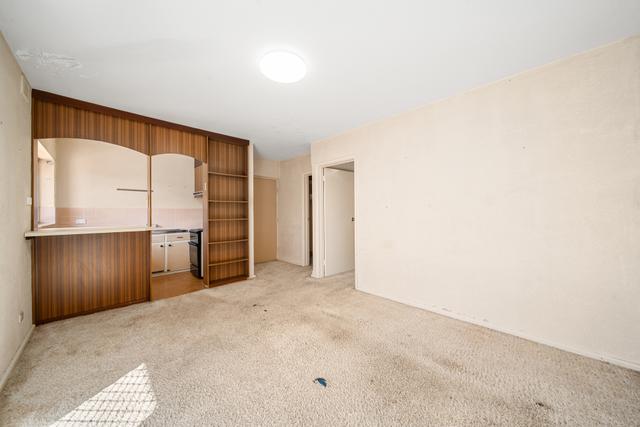
13
Louise Harget & Janae McLister
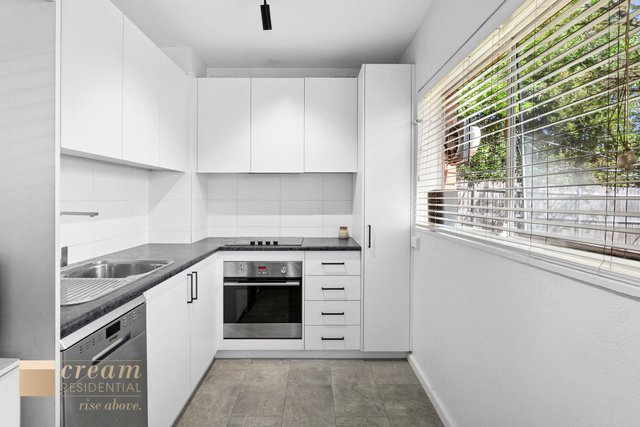
14
Chris Wilson & Blake Wilson

20
Tyran Murphy & Michael Guneratne
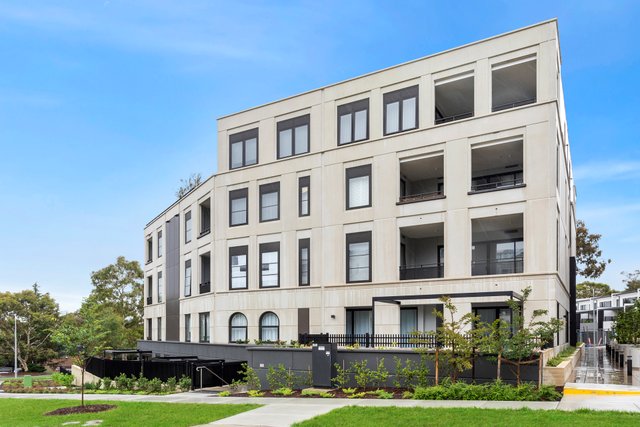
12
Louise Harget & Janae McLister
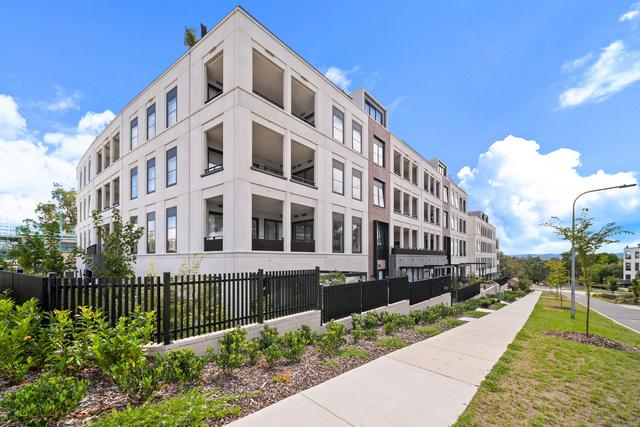
29
OpenWed 17 Dec, 4:30 PM
Richard Moses
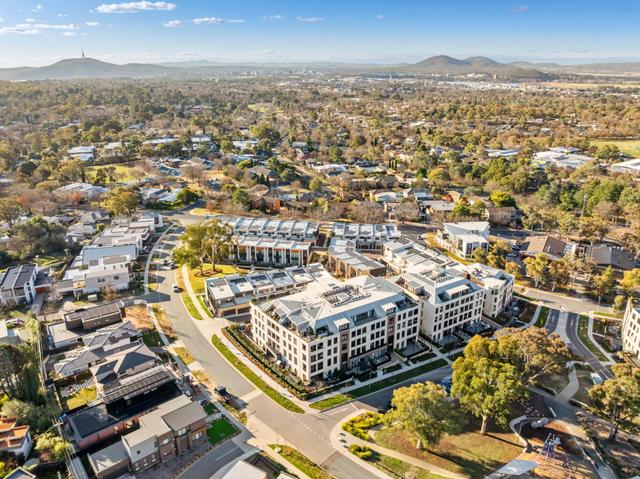
16
Josh Reid
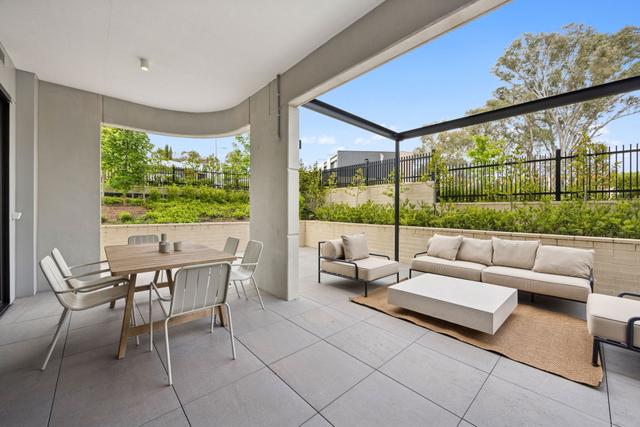
14
Josh Reid
Offer
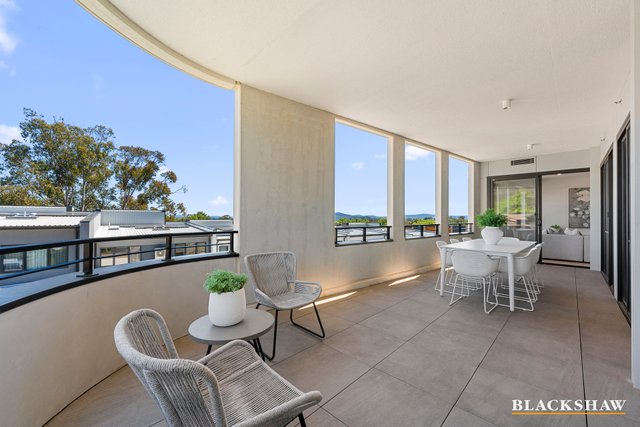
19
Ahmad Souweid & Kieran Greenwood
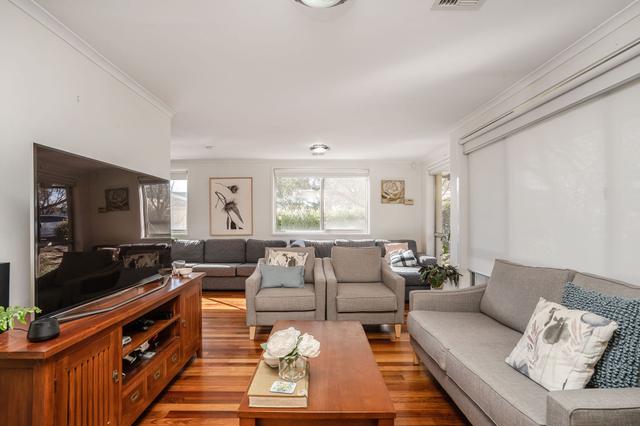
18
Cindy Qin & Steven Han
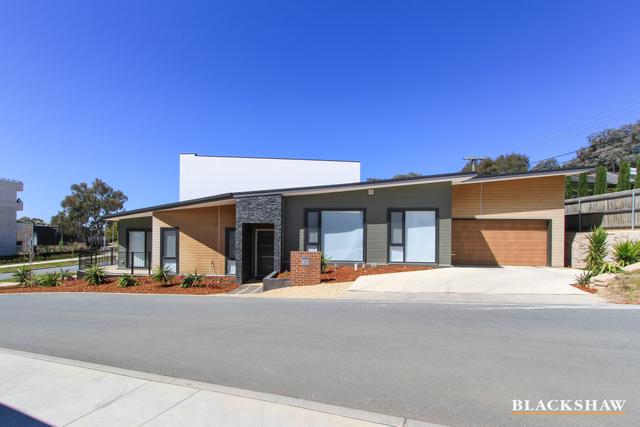
14
Lucy MacGregor & Ahmad Souweid
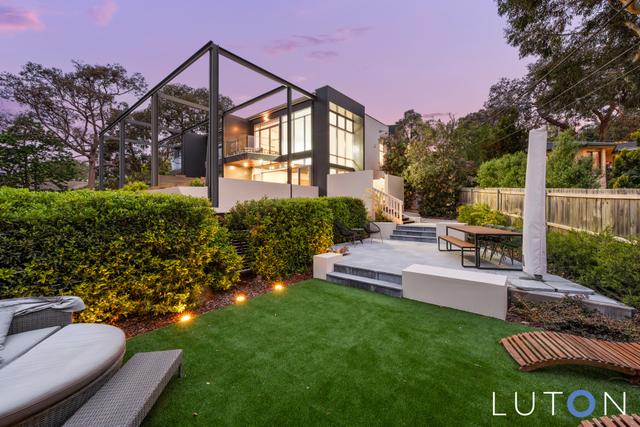
28
3D
Sophie Luton & Richard Luton

35
3D
Geraldine Collison
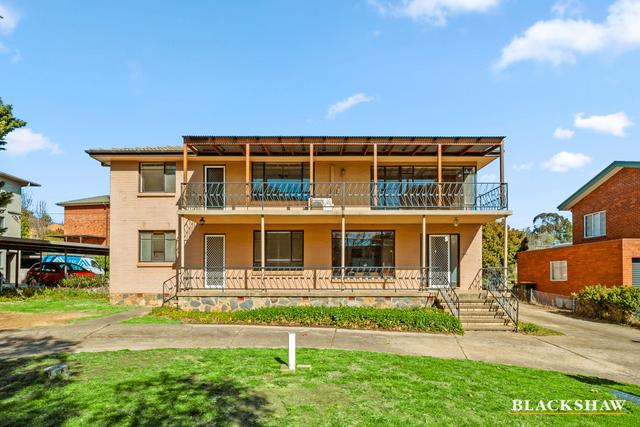
21
OpenWed 17 Dec, 5:30 PM
Ahmad Souweid & Alana Hrstic
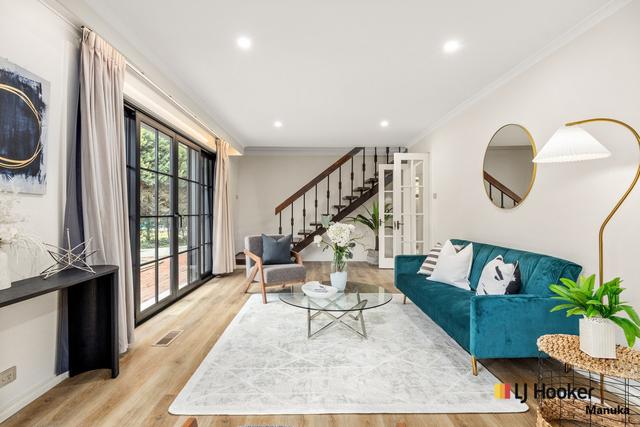
27
Samuel Thompson
Added 15 hours ago
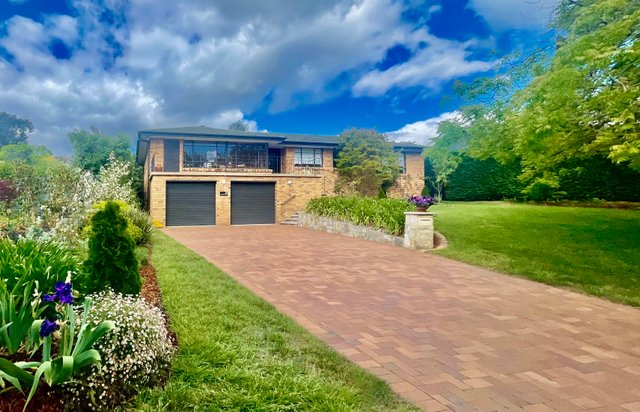
19
Private Lister
Private lister
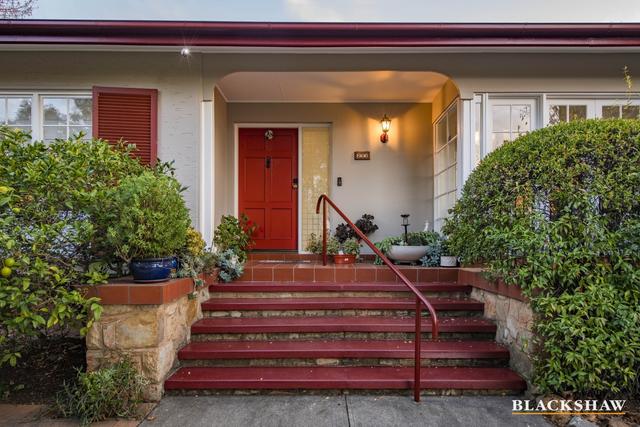
32
Christine Bassingthwaighte & Andrew Chamberlain
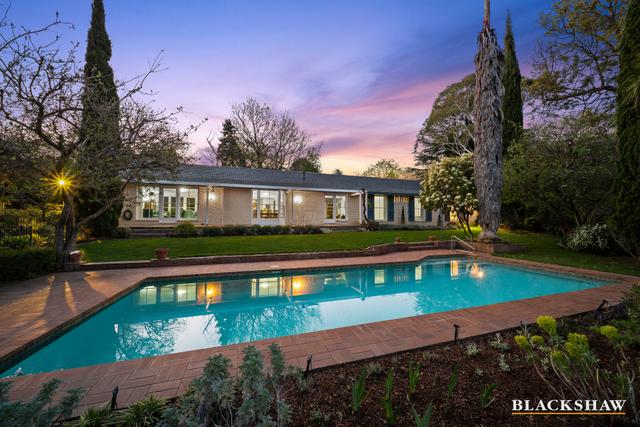
29
Mario Sanfrancesco
Featured
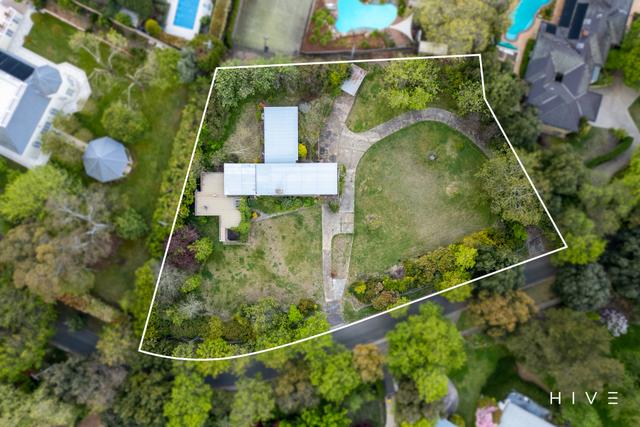
12
Tom Wiggins
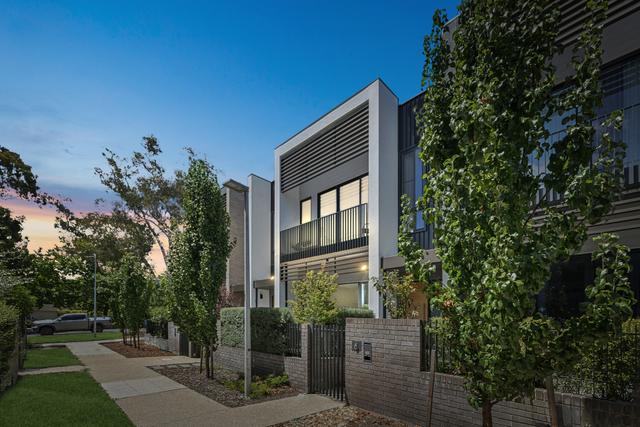
23
Kris Hellier
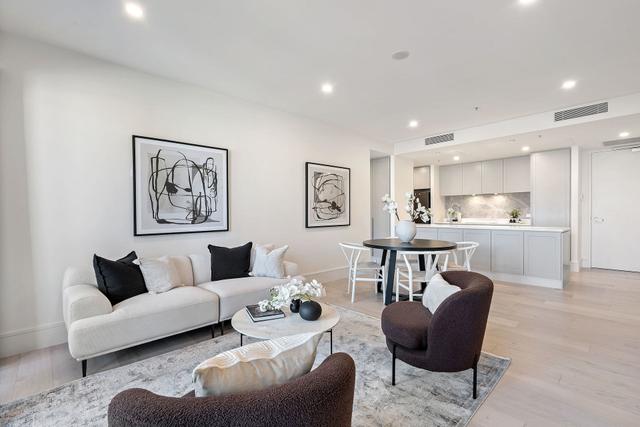
16
Otise Ouyang & Cindy Qin
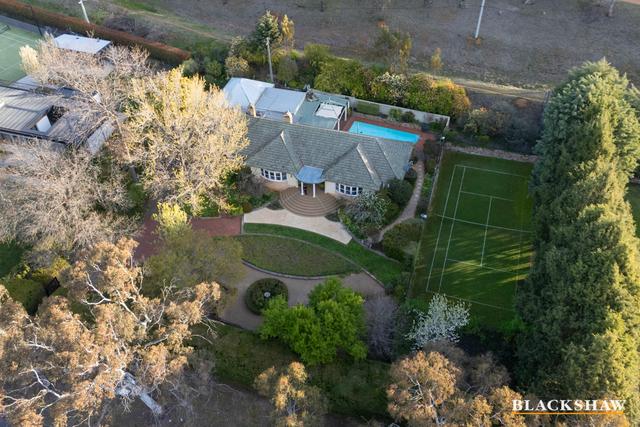
22
Mario Sanfrancesco
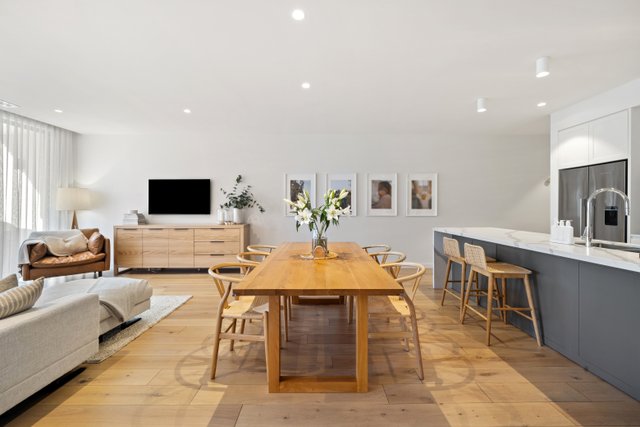
22
OpenWed 17 Dec, 5:00 PM
Richard Moses & Kevin Bi
Featured
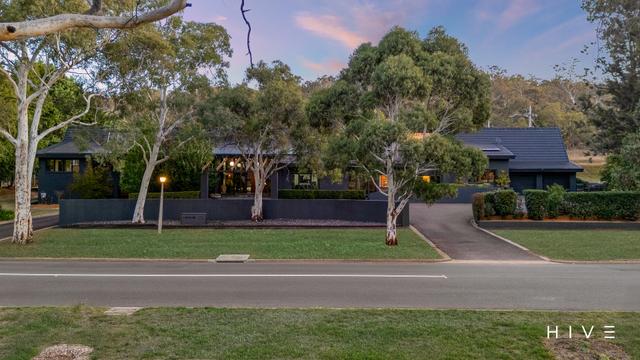
35
Bree Prince & Josh Morrissey
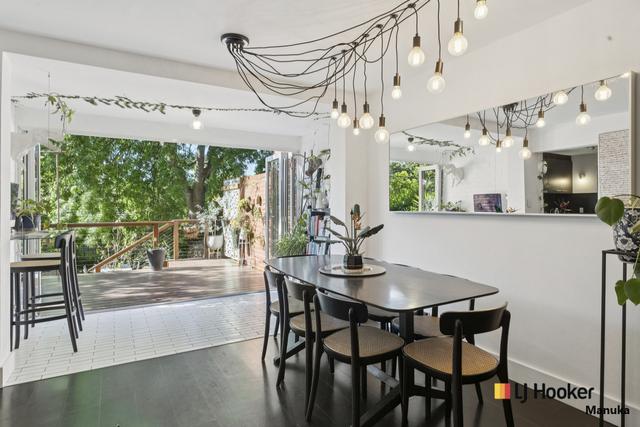
23
Samuel Thompson
Property of the week
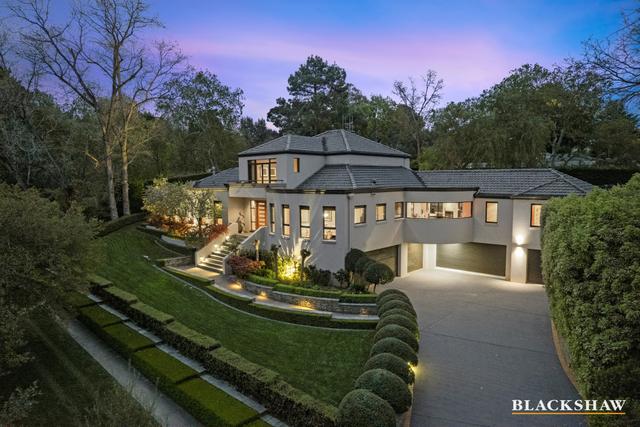
25
Andrew Chamberlain & Mario Sanfrancesco
Looking for recently sold properties?
Get notified when new properties matching your search criteria are listed on Allhomes
- © 2025, CoStar Group Inc.
Allhomes acknowledges the Ngunnawal people, traditional custodians of the lands where Allhomes is situated. We wish to acknowledge and respect their continuing culture and the contribution they make to the life of Canberra and the region. We also acknowledge all other First Nations Peoples on whose lands we work.
"With open hearts and minds, together we grow." artwork by David Williams of Gilimbaa.
