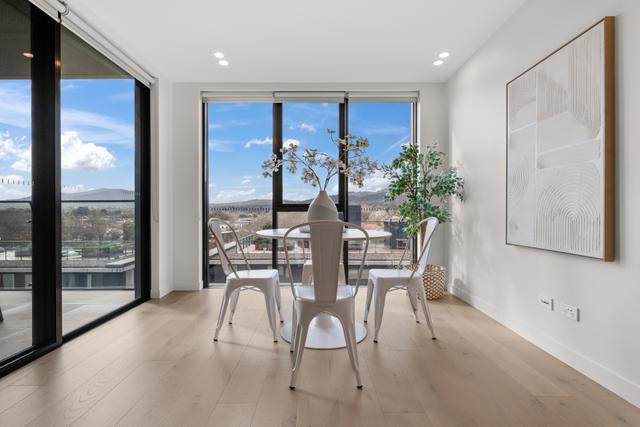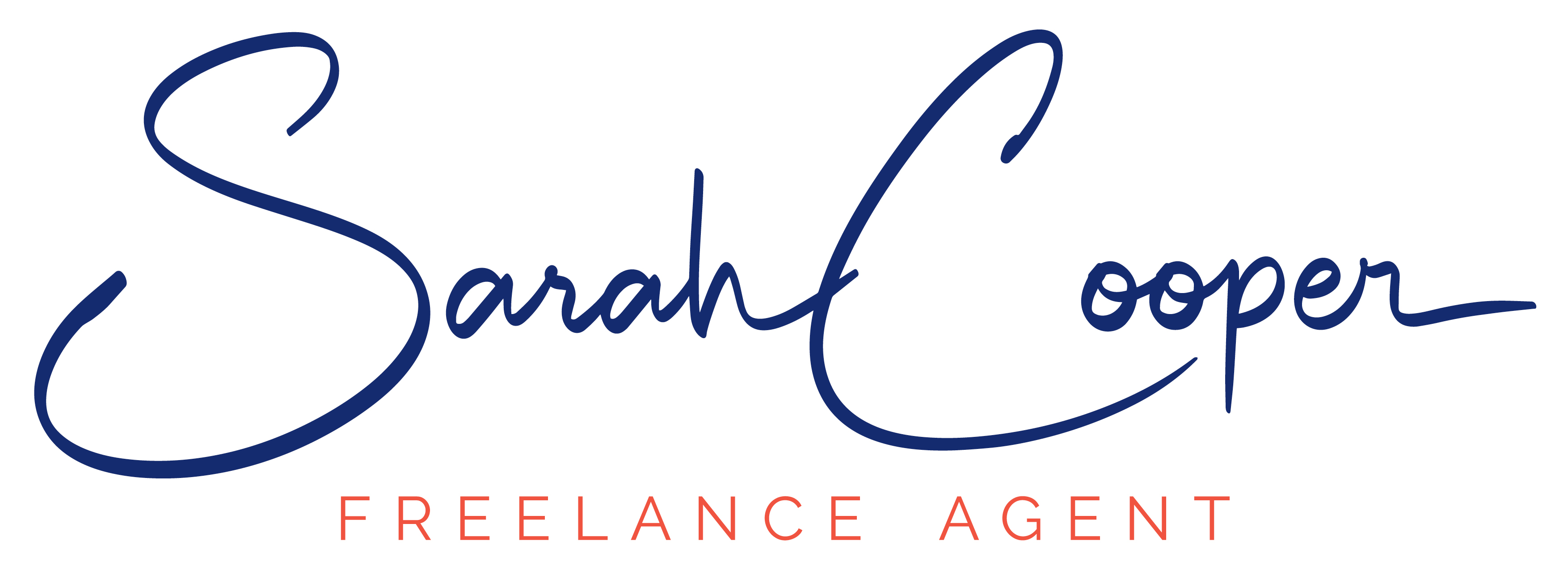- Dickson, ACT, 2602
61 properties for sale in Dickson, ACT, 2602
View recently sold
Sort by:
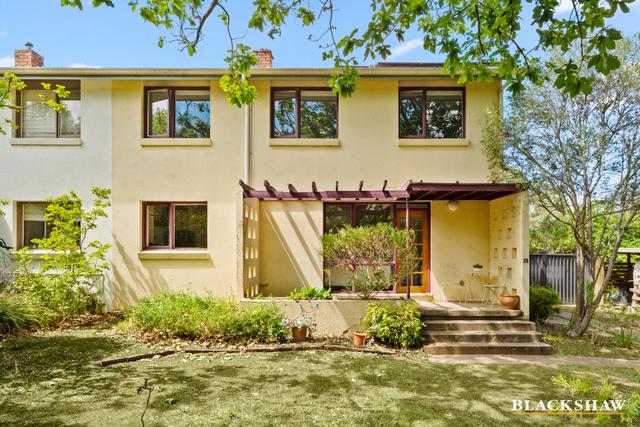
15
Brendan McKenzie
Offer
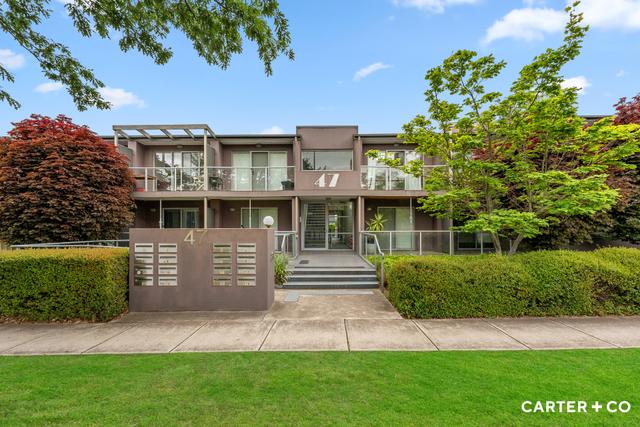
9
Kim Zarevac & Ally Smith
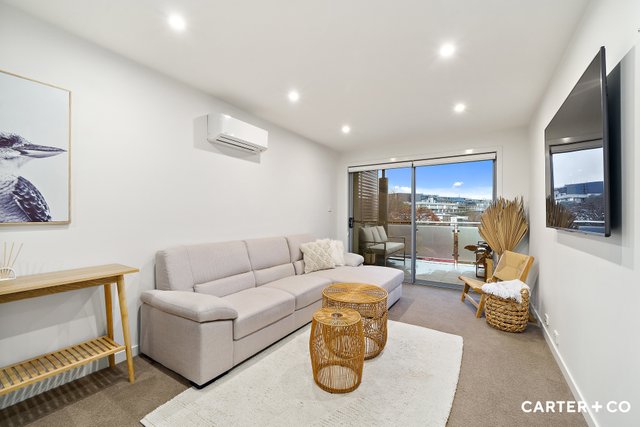
11
Ally Smith & Kim Zarevac
Promoted yesterday
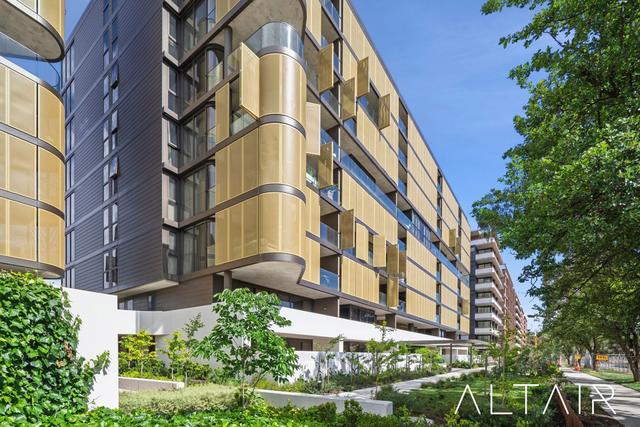
13
Rahul Mehta & Arjun Choudhary

14
OpenThu 18 Dec, 5:00 PM
Belinda Riding
Promoted yesterday
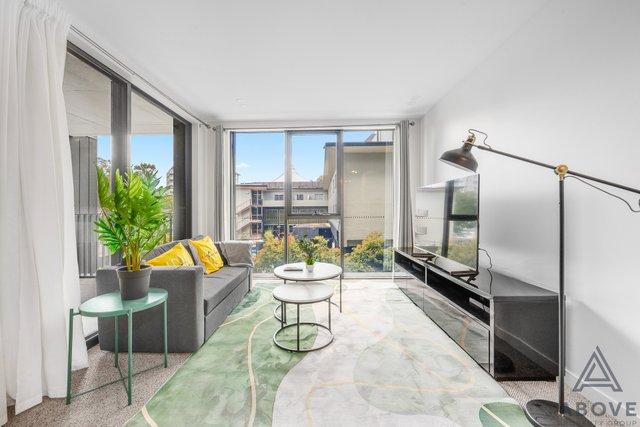
25
Joy Cui & Matt Nicholls
Added 4 days ago
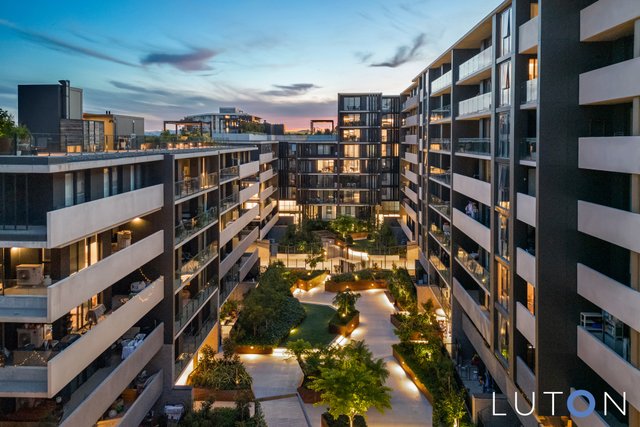
34
OpenSat 10 Jan, 1:30 PM
James Tellis
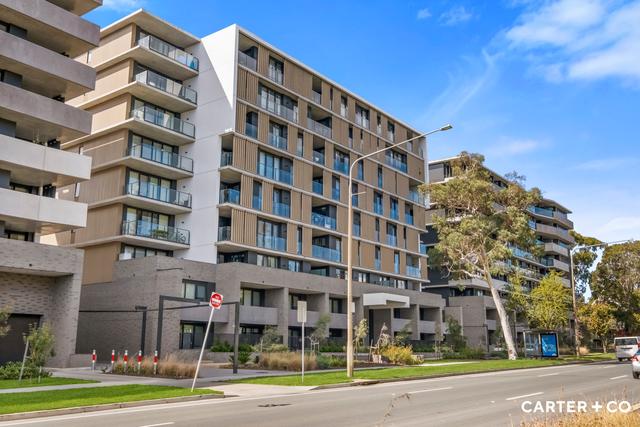
29
OpenSat 20 Dec, 11:00 AM
Shan Gao & Curtis Dong
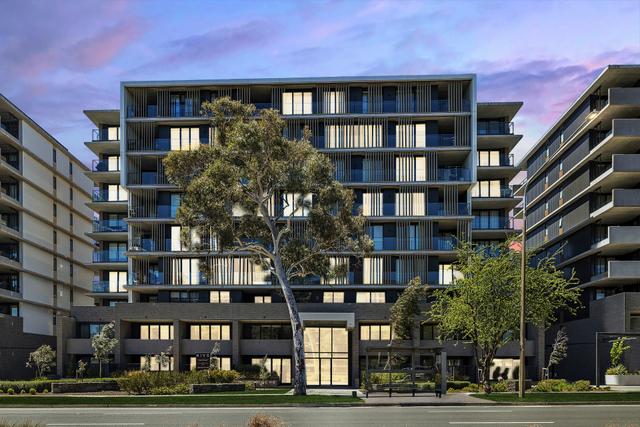
11
Kris Hellier
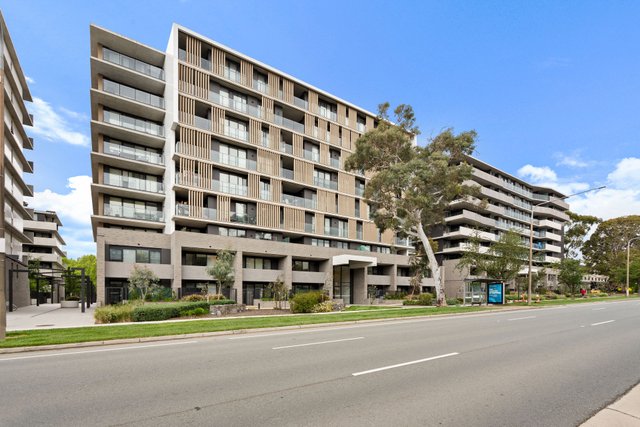
17
Cindy Qin & Grace Wu
New Home
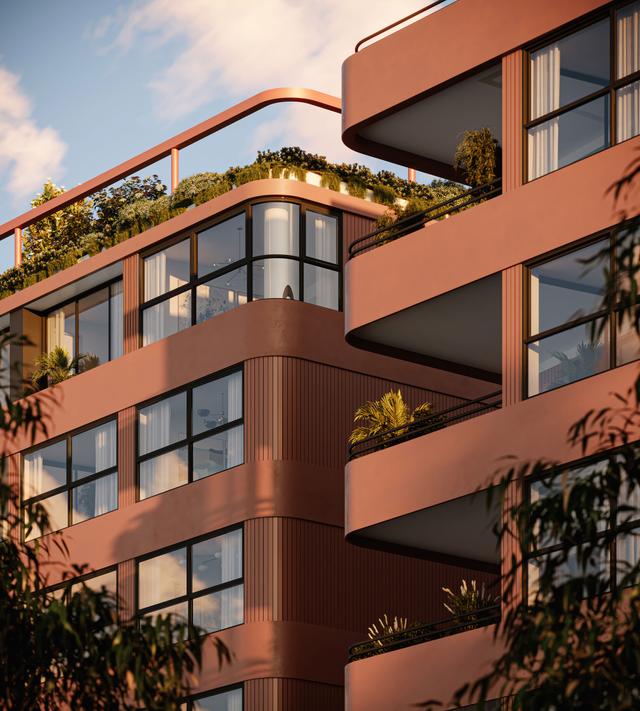
17
OpenWed 17 Dec, 11:00 AM
Rita Feng
New Home
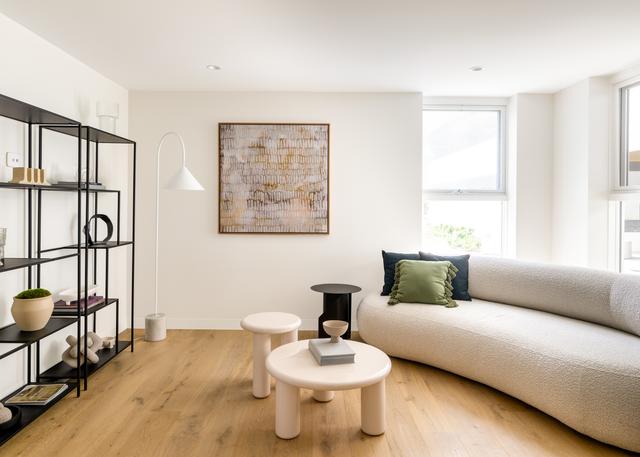
17
$449,000+
1115.0
Apartment
OpenWed 17 Dec, 11:00 AM
Rita Feng
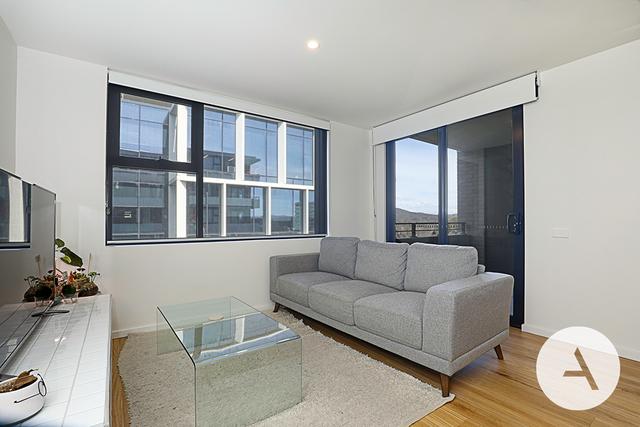
20
Fay Ligonis & Andrew Early
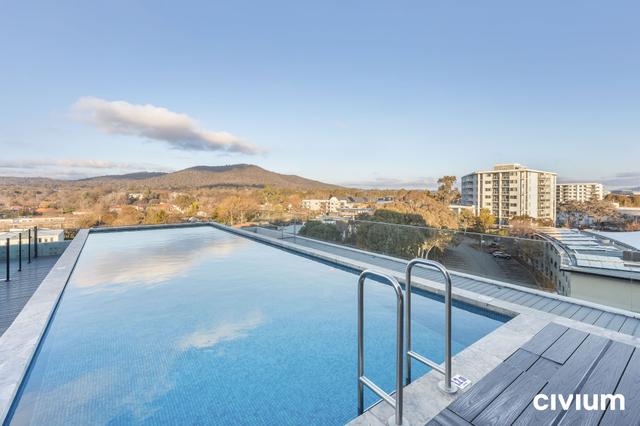
13
Joel Beard
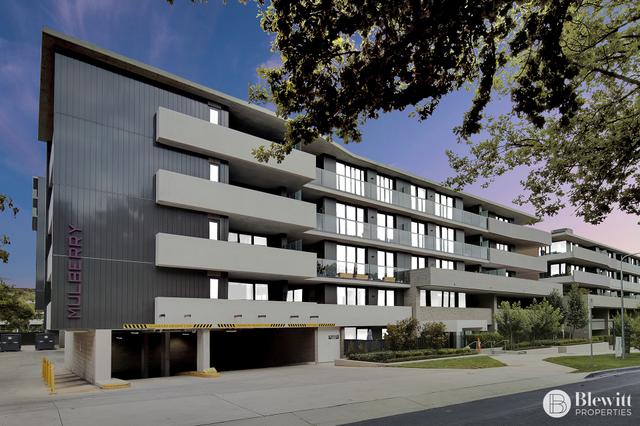
21
Brenden Blewitt
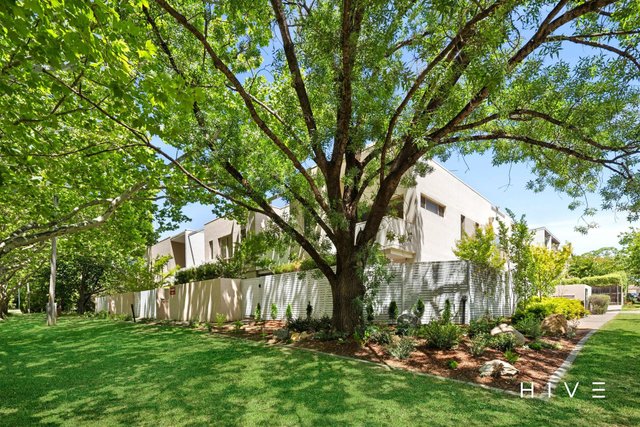
14
Tom Palmer & Leanne Palmer
New Home
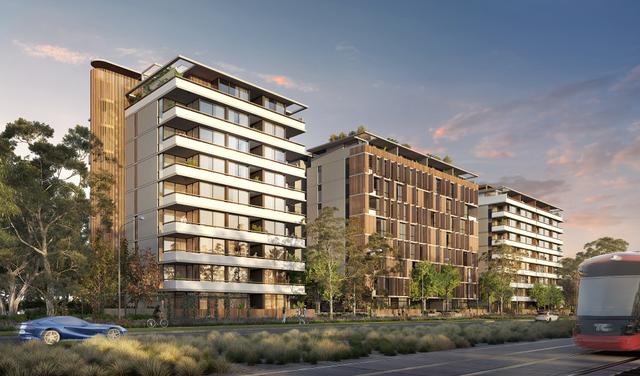
16
OpenWed 17 Dec, 11:00 AM
Rita Feng

14
Vince Pinneri & Gaentsen Tshering
New Home
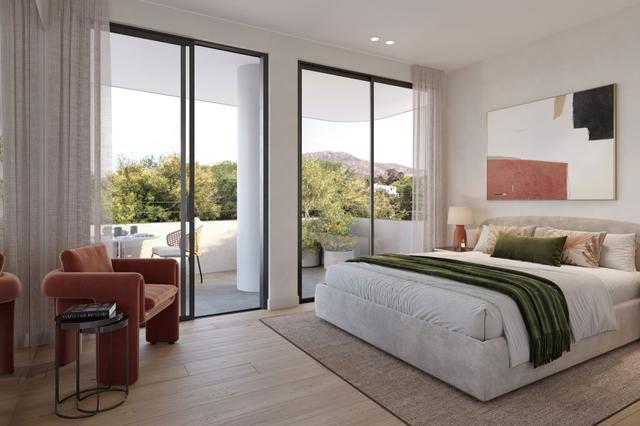
17
OpenWed 17 Dec, 11:00 AM
Rita Feng
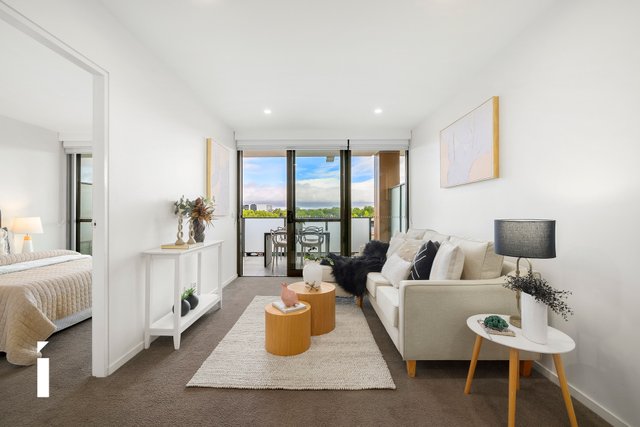
14
3D
Paul Corazza

16
Maree Van Arkel
Offer
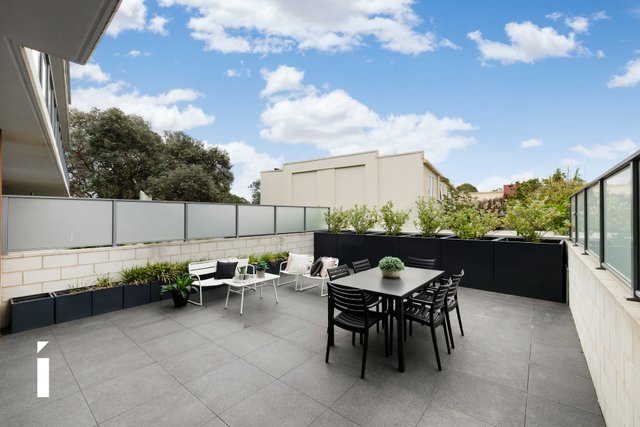
15
3D
Paul Corazza
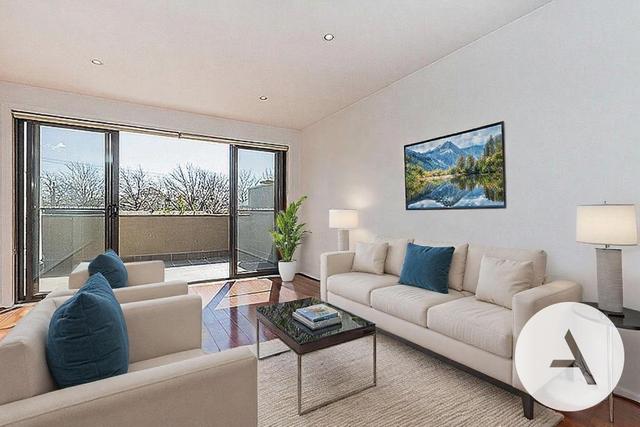
12
Sohail Awan
Property of the week
Added 6 days ago
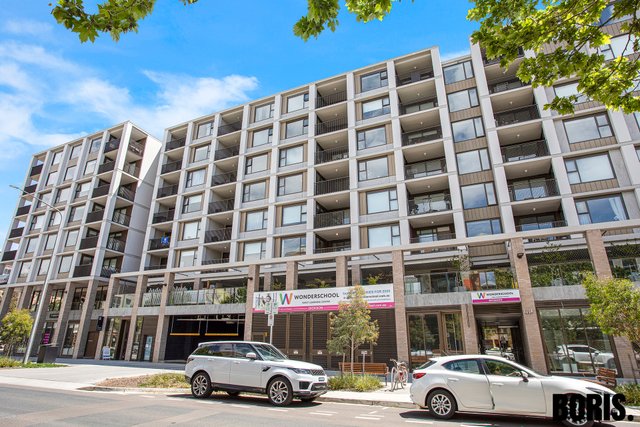
8
3D
Boris Teodorowych
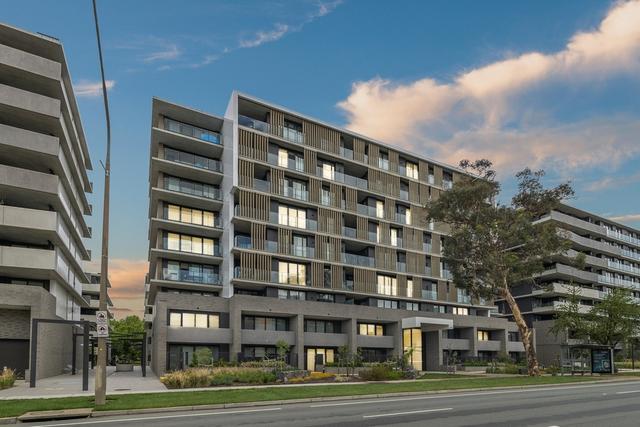
8
Sam Dyne
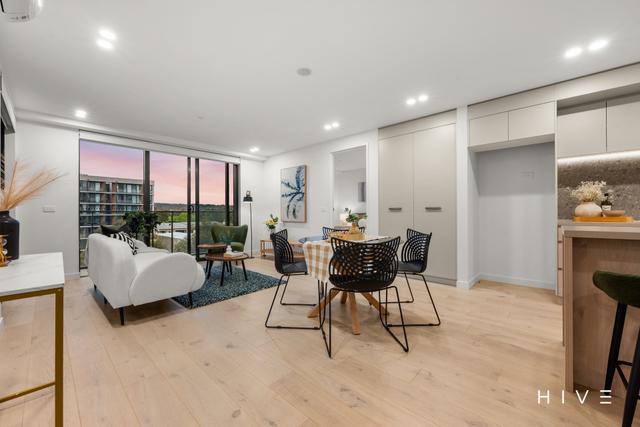
35
OpenWed 17 Dec, 12:45 PM
Tom Wiggins & Remi Lello
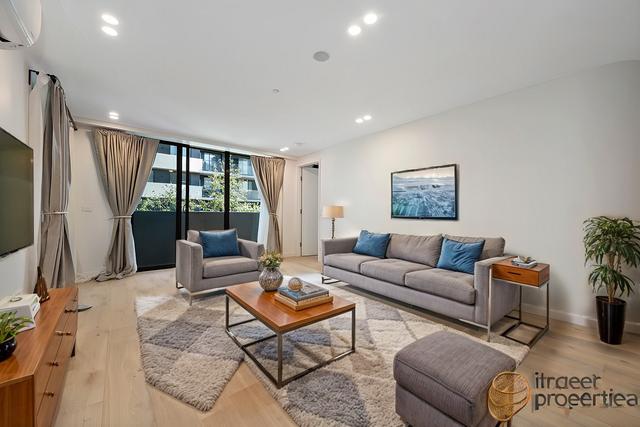
22
Damien Payne
New Home
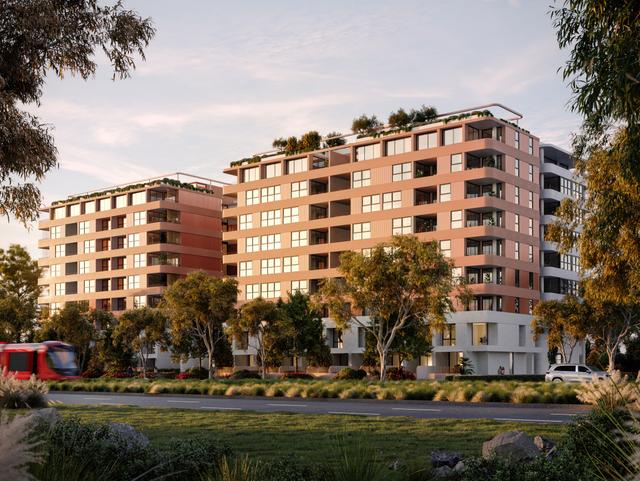
17
OpenWed 17 Dec, 11:00 AM
Rita Feng
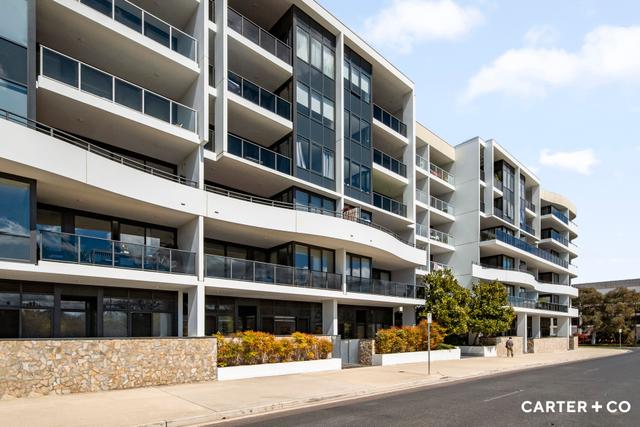
28
Ally Smith & Kim Zarevac
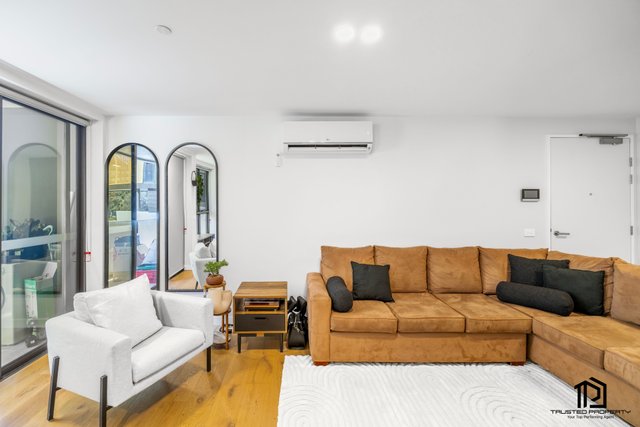
35
Paco Yip & Raj Bajwa
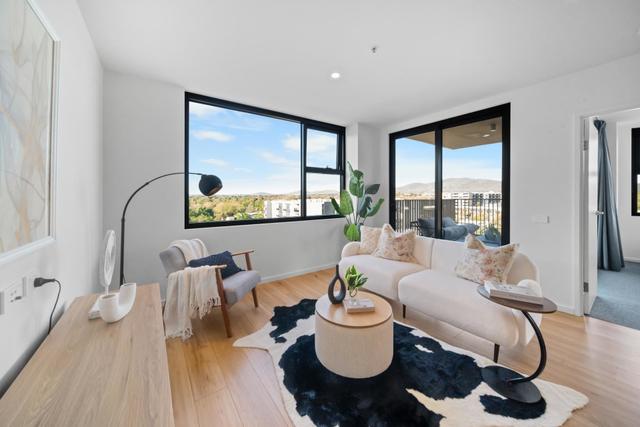
19
OpenSat 20 Dec, 10:00 AM
Sisi Chen
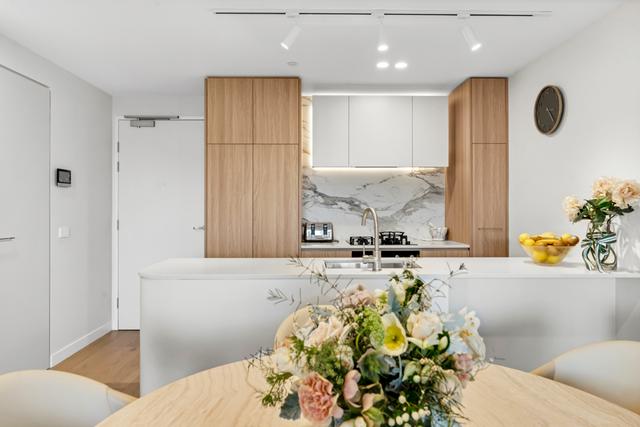
26
Rita Feng & Derek Whitcombe
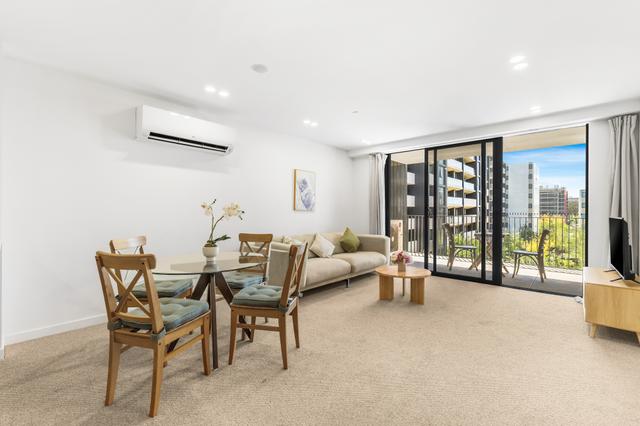
18
Charlie Chen
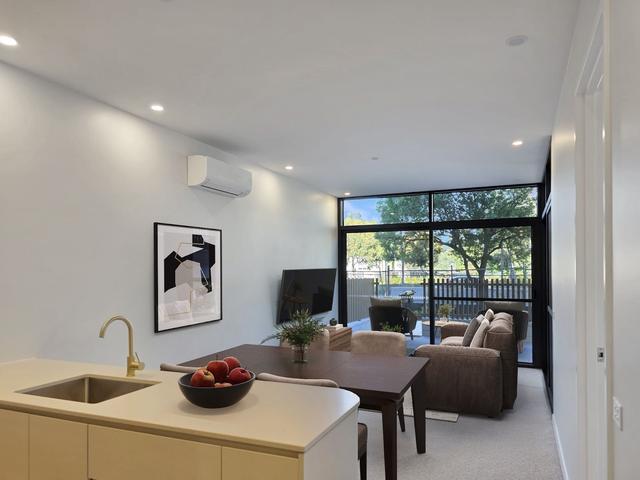
18
Sarah Cooper
New Home
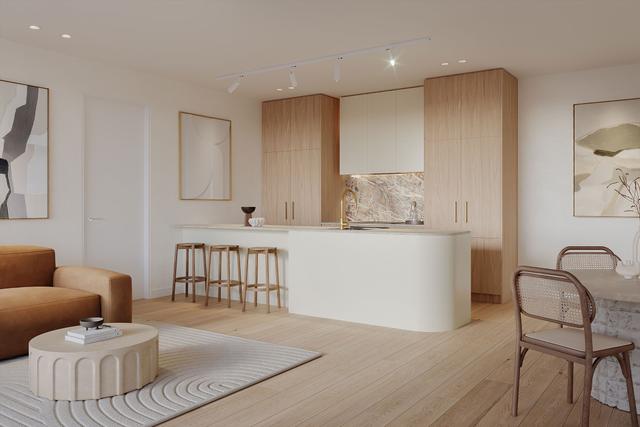
19
OpenWed 17 Dec, 11:00 AM
Rita Feng
New Home
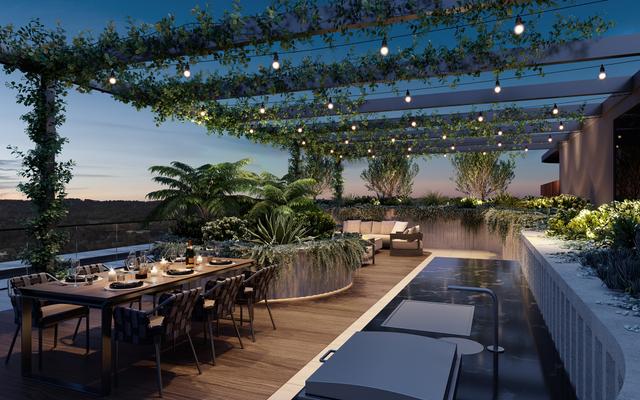
18
OpenWed 17 Dec, 11:00 AM
Rita Feng
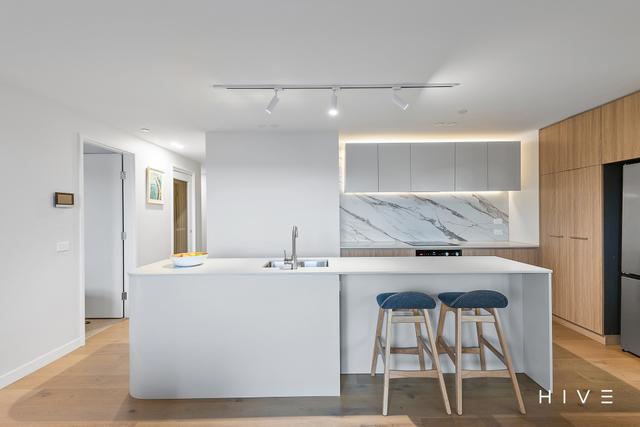
25
Tom Wiggins & Remi Lello
New Home
Offer
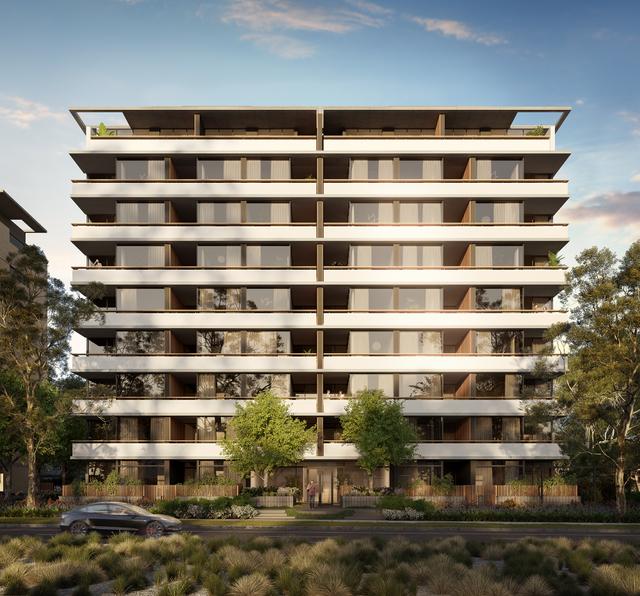
21
OpenWed 17 Dec, 11:00 AM
Rita Feng
New Home
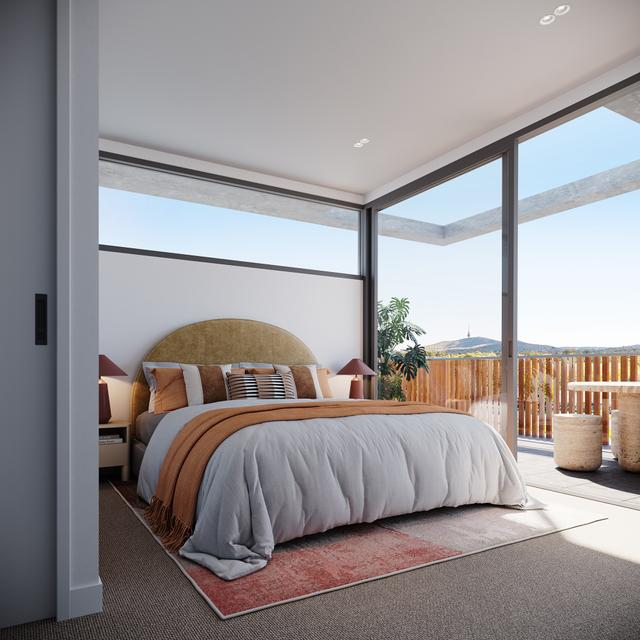
21
OpenWed 17 Dec, 11:00 AM
Rita Feng
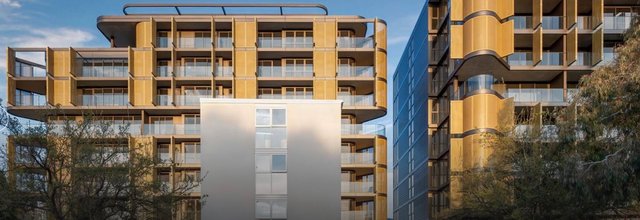
14
Leo Wan
New Home
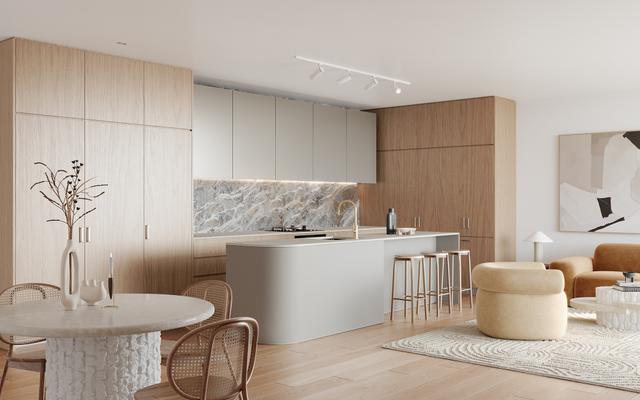
7
$785,000
2226.5
Apartment
OpenWed 17 Dec, 11:00 AM
Rita Feng
New Home
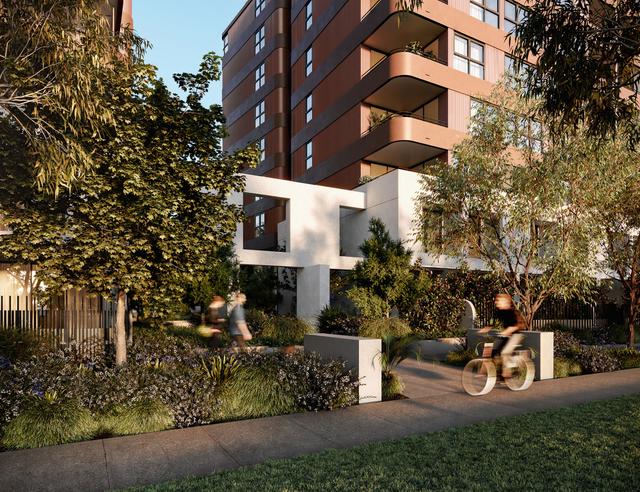
18
OpenWed 17 Dec, 11:00 AM
Rita Feng
Offer
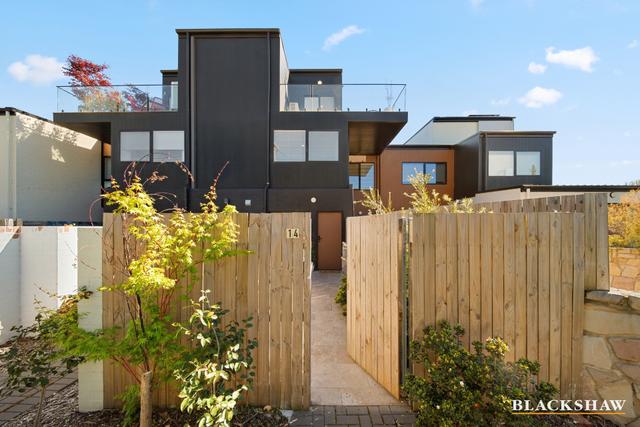
22
Ahmad Souweid & Brendan McKenzie
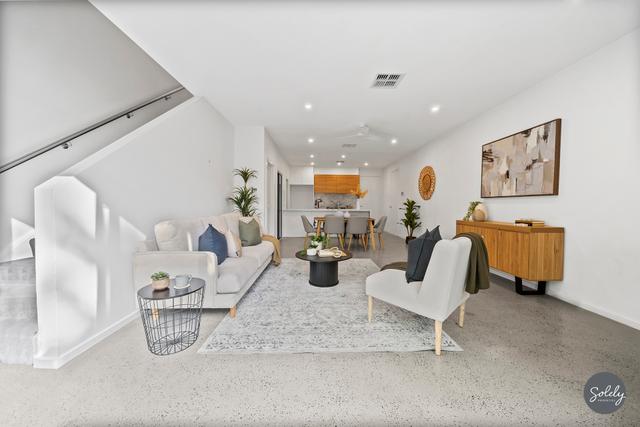
24
Ben James & Kasey Smith
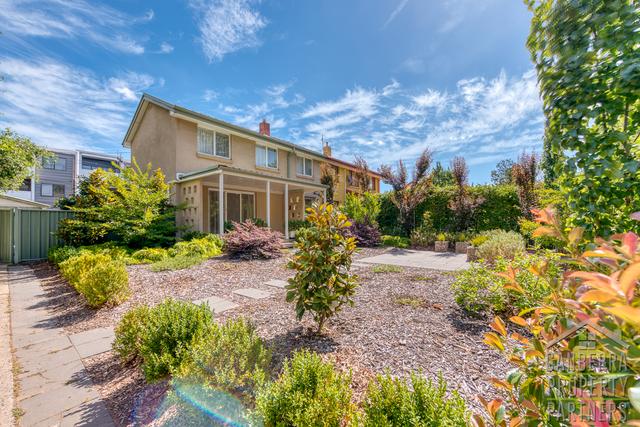
14
3D
Brett Russell
New Home
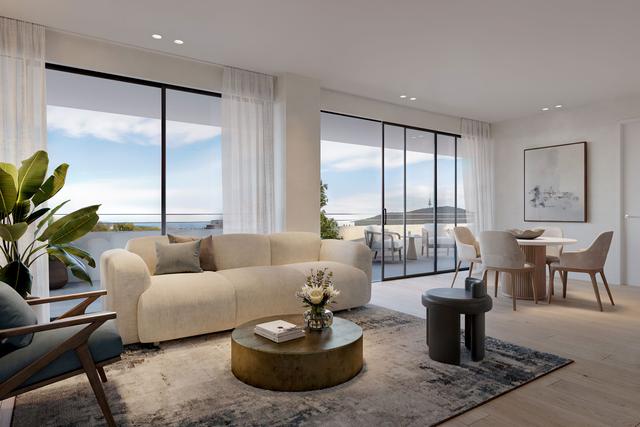
19
OpenWed 17 Dec, 11:00 AM
Rita Feng
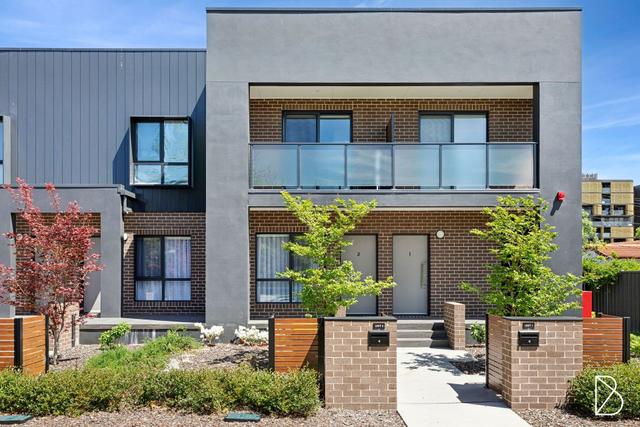
16
Antony Damiano & Georgia Mikic
Featured
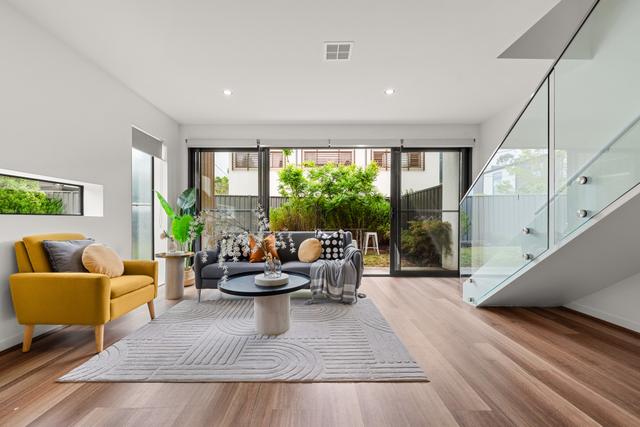
29
OpenWed 17 Dec, 5:30 PM
Luna Moon & Ricky Chung
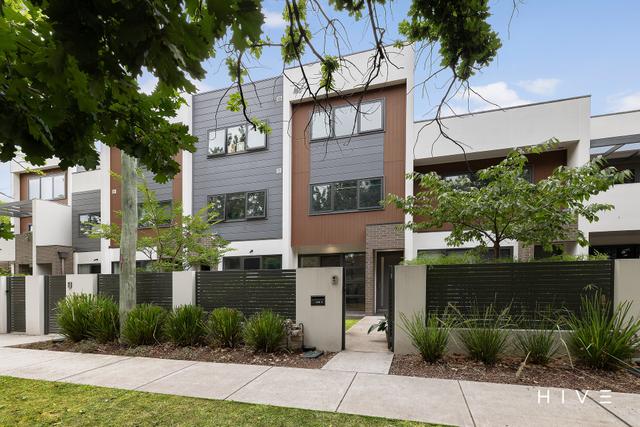
15
Tom Wiggins & Remi Lello
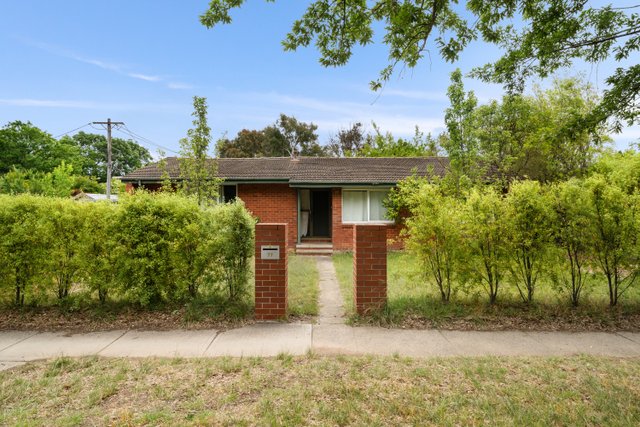
9
Sebastian Gutierrez and Sophie Gutierrez
Looking for recently sold properties?
Get notified when new properties matching your search criteria are listed on Allhomes
- © 2025, CoStar Group Inc.
Allhomes acknowledges the Ngunnawal people, traditional custodians of the lands where Allhomes is situated. We wish to acknowledge and respect their continuing culture and the contribution they make to the life of Canberra and the region. We also acknowledge all other First Nations Peoples on whose lands we work.
"With open hearts and minds, together we grow." artwork by David Williams of Gilimbaa.
