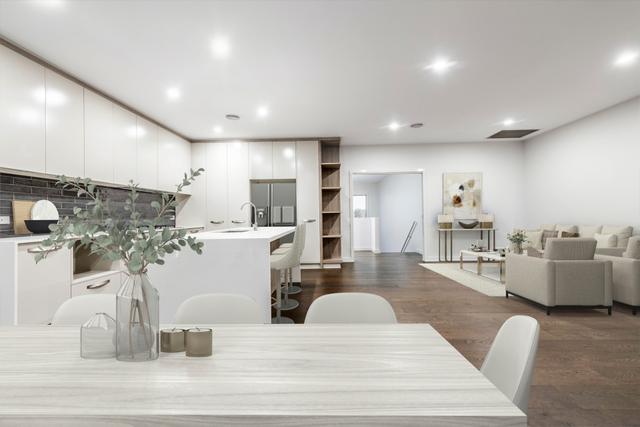- Denman Prospect, ACT, 2611
134 properties for sale in Denman Prospect, ACT, 2611
View recently sold
Sort by:
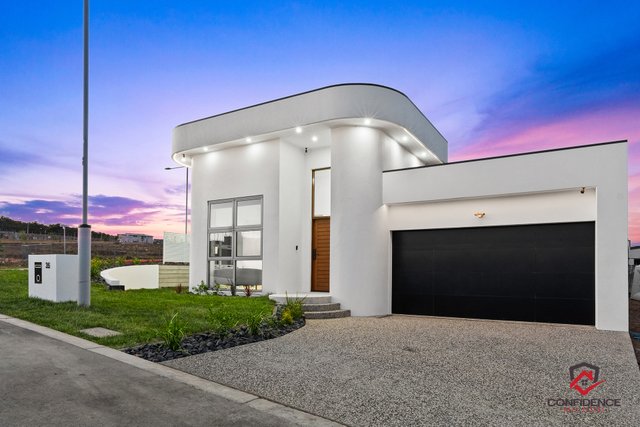
35
OpenThu 18 Dec, 5:15 PM
Alvin Nappilly & Zeta Zervos
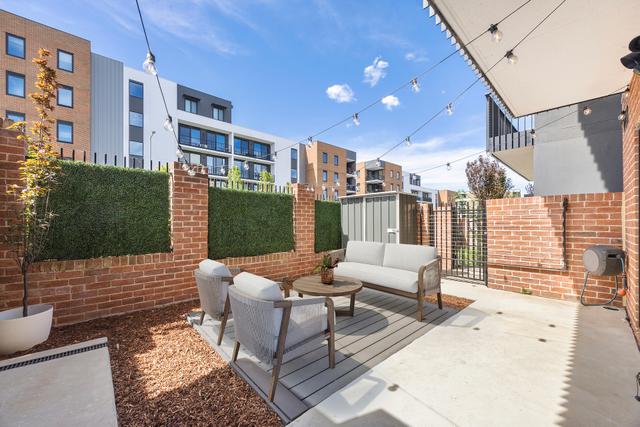
18
Julia Atkinson
Offer
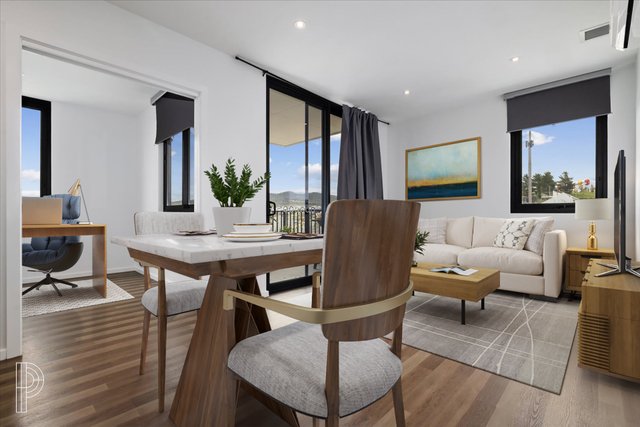
8
Dan Hawcroft
Offer
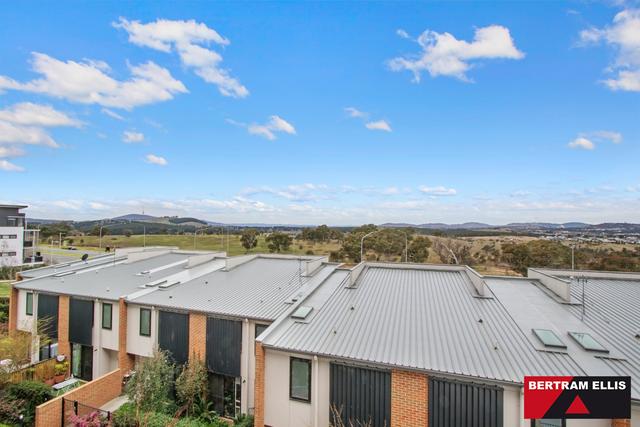
11
Tom Ellis & Ashleigh Curtis
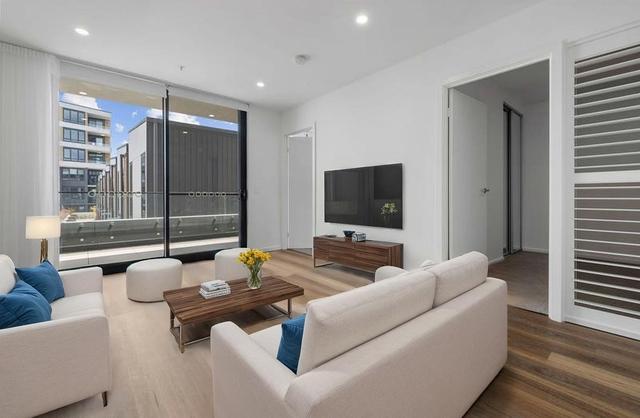
5
Serene Teoh & Bhawandeep Braich
New Home
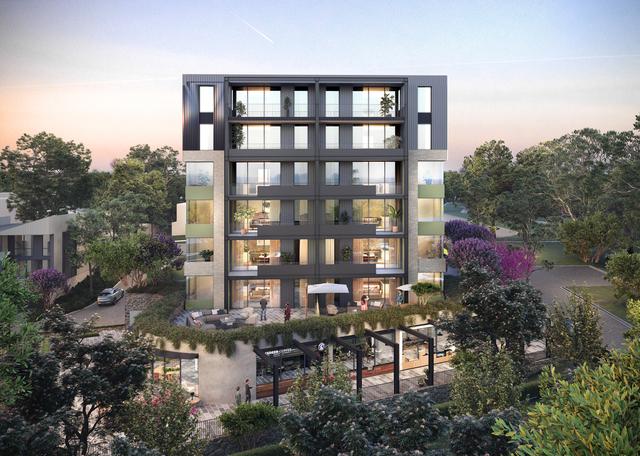
11
$439,900+
1118.0
Apartment
OpenSat 20 Dec, 12:00 PM
Marcus Allesch
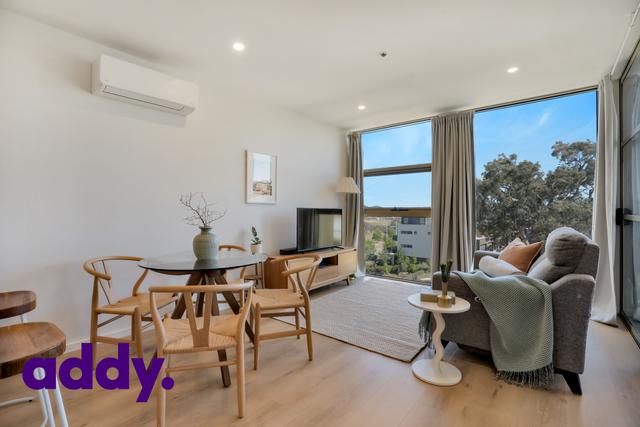
20
OpenSat 20 Dec, 1:45 PM
Ryan Hedley
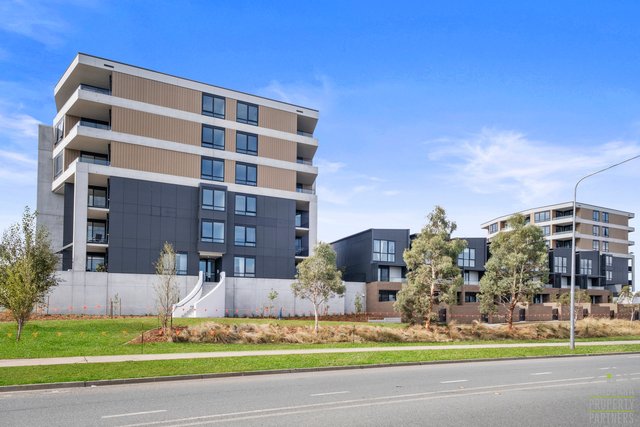
20
3D
Brett Russell
New Home
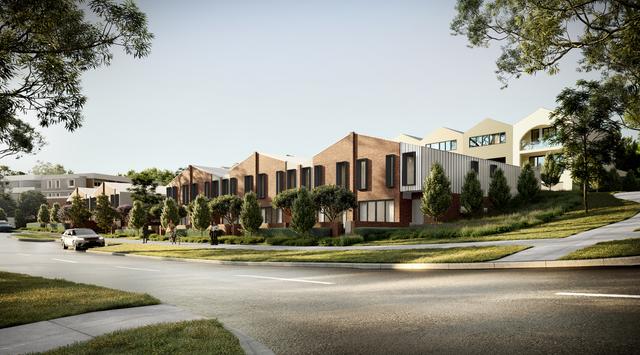
12
$489,900+
1117.3
Apartment
OpenSat 20 Dec, 12:30 PM
Ben Wilson & Will Honey
New Home
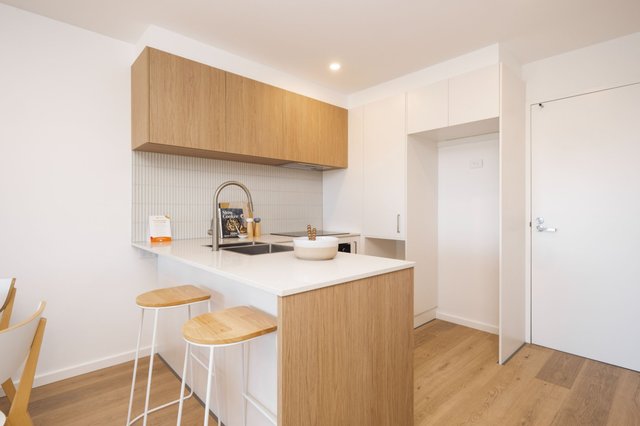
18
Marcus Allesch
New Home
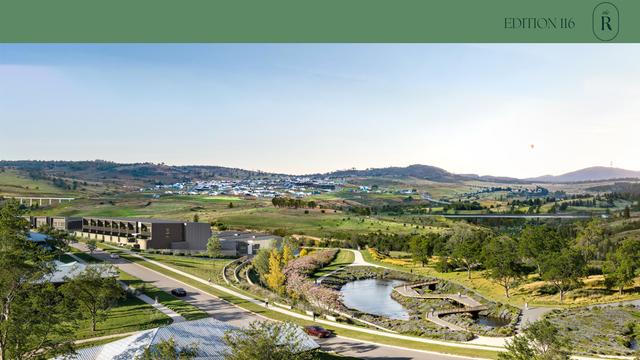
7
OpenSat 20 Dec, 11:00 AM
Samuel Fitzsimmons
New Home

7
OpenSat 20 Dec, 11:00 AM
Samuel Fitzsimmons
New Home
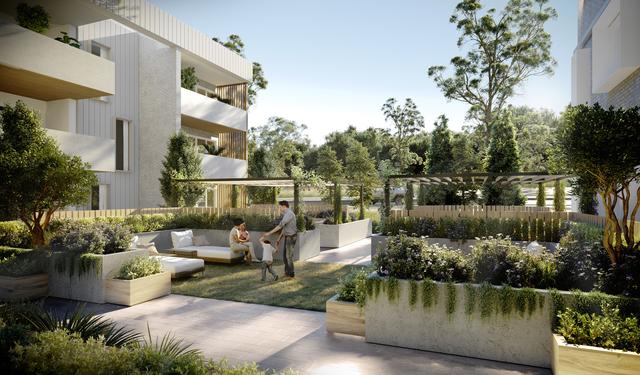
8
$499,900+
2117.3
Apartment
OpenSat 20 Dec, 12:30 PM
Ben Wilson & Will Honey
New Home
Promoted yesterday
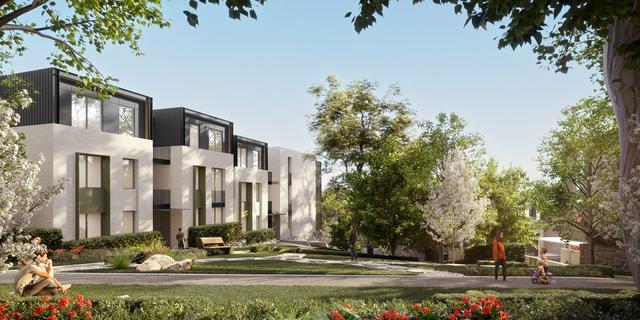
10
$499,900+
2118.3
Apartment
OpenSat 20 Dec, 12:00 PM
Marcus Allesch
New Home
Promoted 13 hours ago
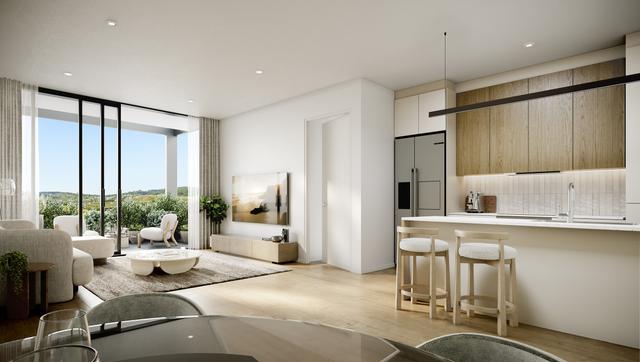
10
$499,900+
Central Park - Smart living with glorious views across the Molonglo - Type CDenman Prospect ACT 2611
2118.6
Apartment
OpenSat 20 Dec, 12:00 PM
Marcus Allesch
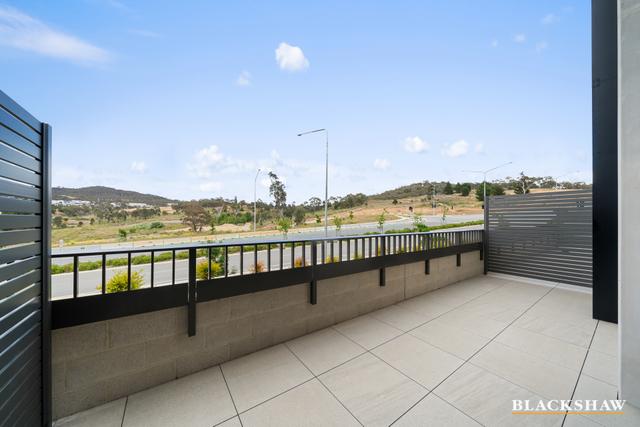
15
Vince Qi
New Home

7
OpenSat 20 Dec, 11:00 AM
Samuel Fitzsimmons
New Home

7
OpenSat 20 Dec, 11:00 AM
Samuel Fitzsimmons
Offer
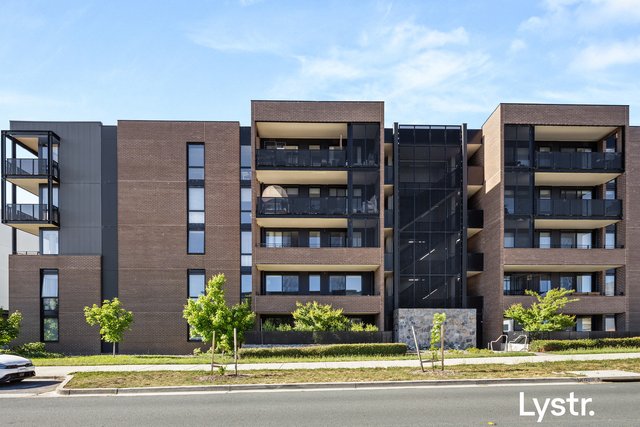
24
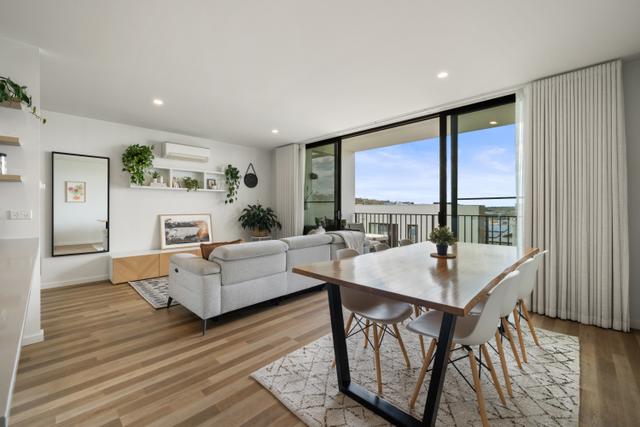
20
Darren Wilson & Alec Brown
New Home
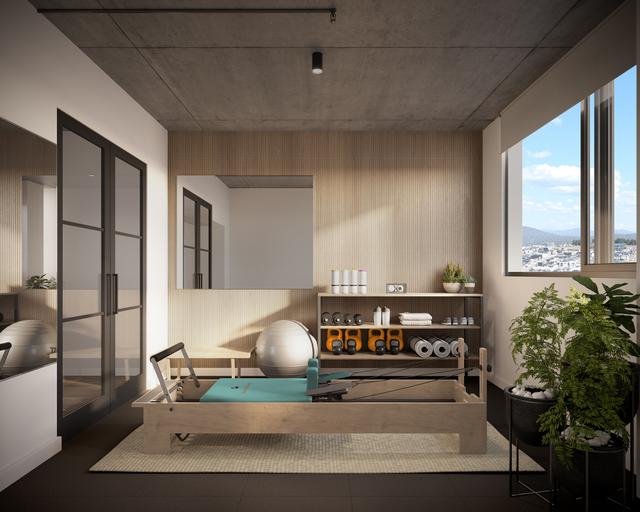
29
OpenThu 18 Dec, 11:00 AM
Keenan Veraar & David Shi
New Home
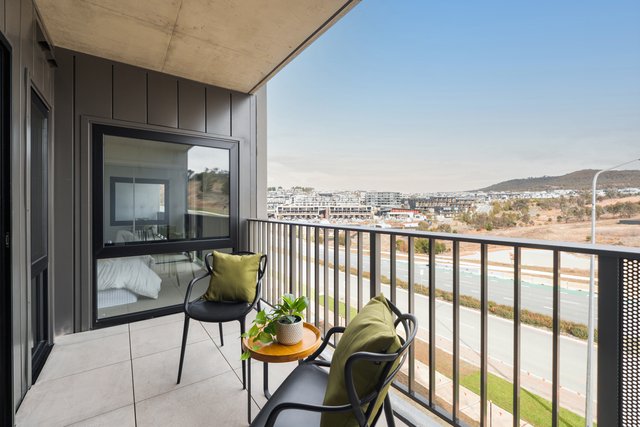
15
$589,900
2217.8
Apartment
OpenSat 10 Jan, 10:00 AM
Marcus Allesch
New Home
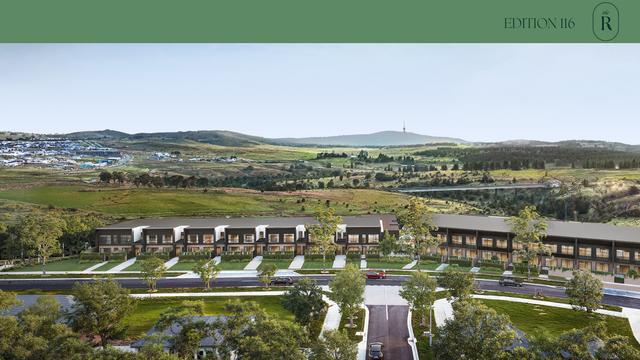
8
OpenSat 20 Dec, 11:00 AM
Samuel Fitzsimmons
New Home

8
OpenSat 20 Dec, 11:00 AM
Samuel Fitzsimmons
Offer
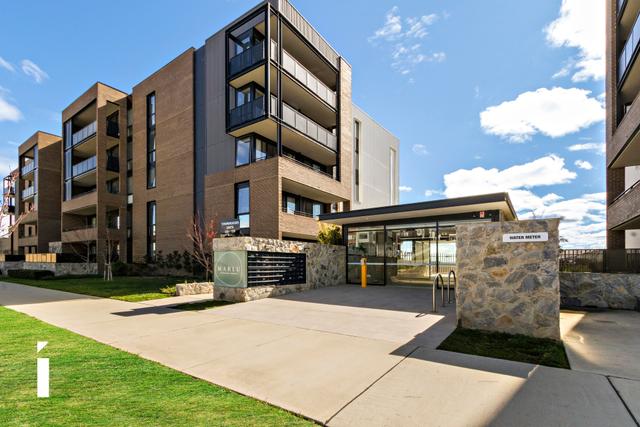
11
3D
Nicholas Jacob & Mark Wolens
New Home
Offer
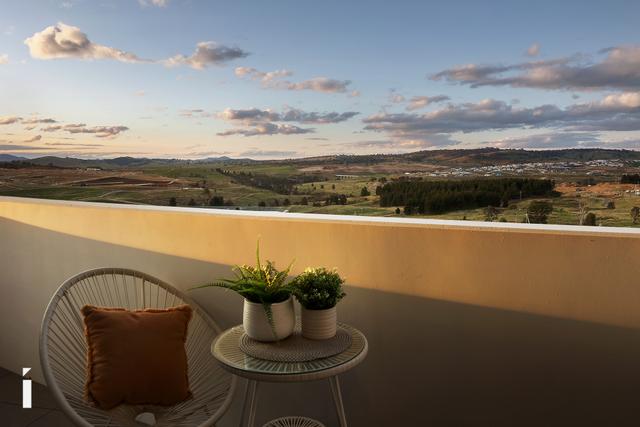
13
Nicholas Jacob & Mark Wolens
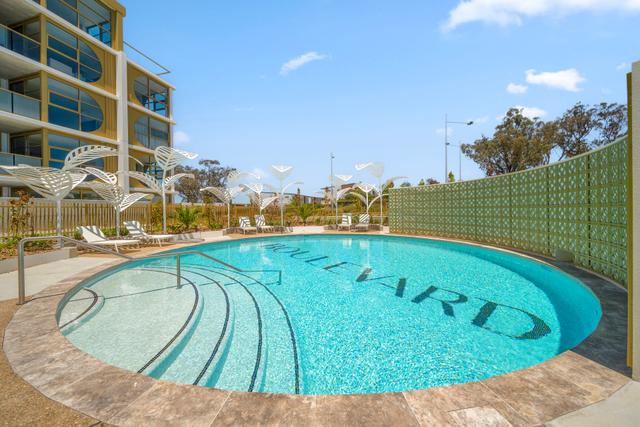
23
Varun Dhand & Chayan Khurana
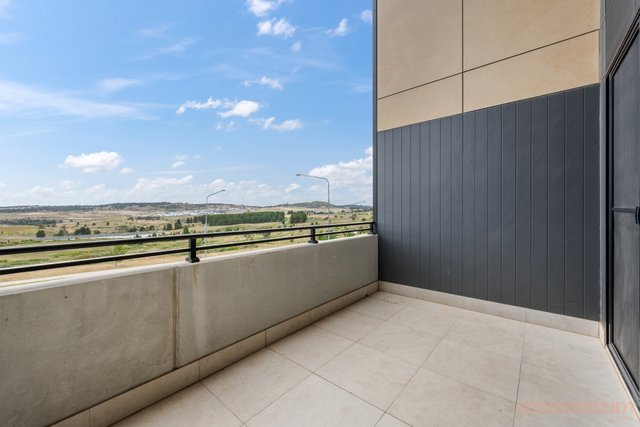
34
OpenThu 18 Dec, 5:00 PM
Josh Wilson & Kym Layton
New Home
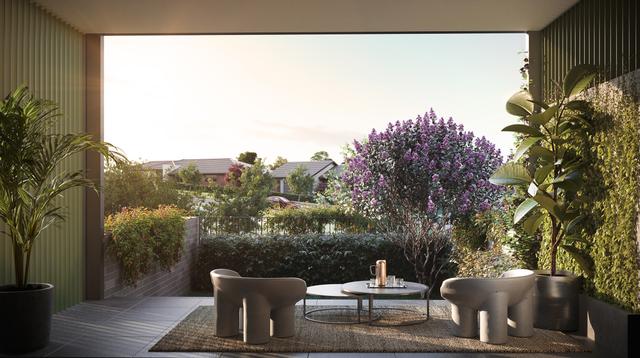
13
$599,900+
2218.5
Apartment
OpenSat 20 Dec, 12:00 PM
Marcus Allesch
New Home
Promoted 2 days ago
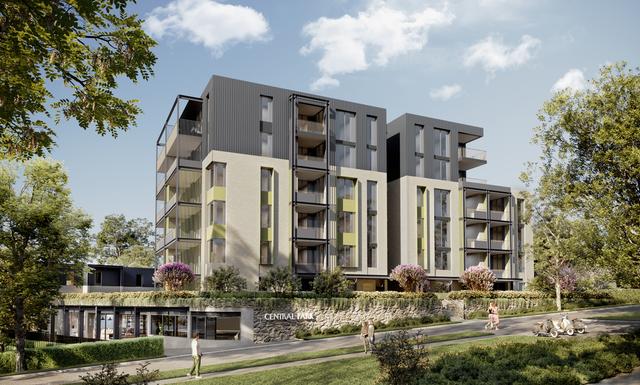
10
$599,900+
2227.5
Apartment
OpenSat 20 Dec, 12:00 PM
Marcus Allesch
New Home
Promoted yesterday
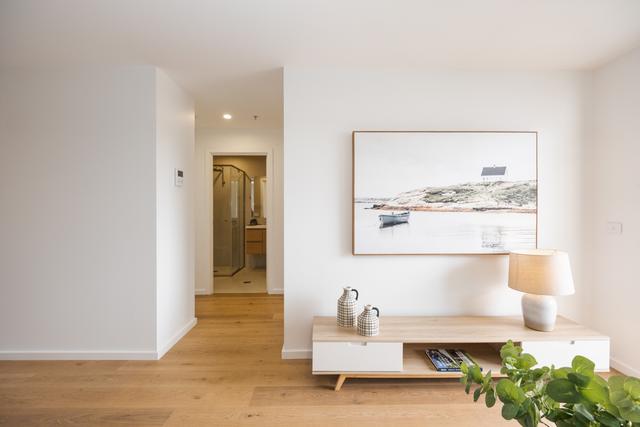
15
$599,900
2218.6
Apartment
OpenSat 10 Jan, 10:00 AM
Marcus Allesch
New Home
Offer
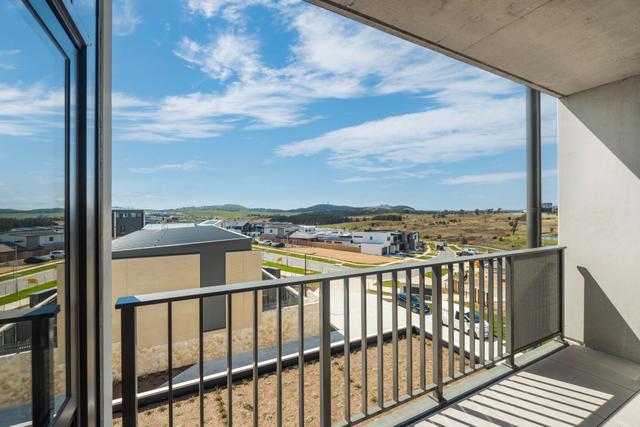
18
Marcus Allesch
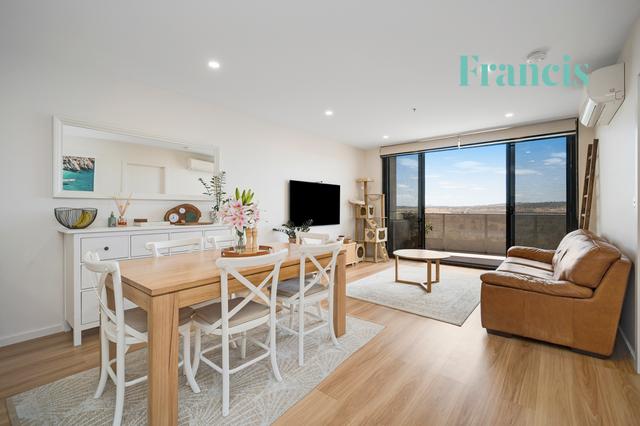
16
Peter Baum & Jeremy Francis
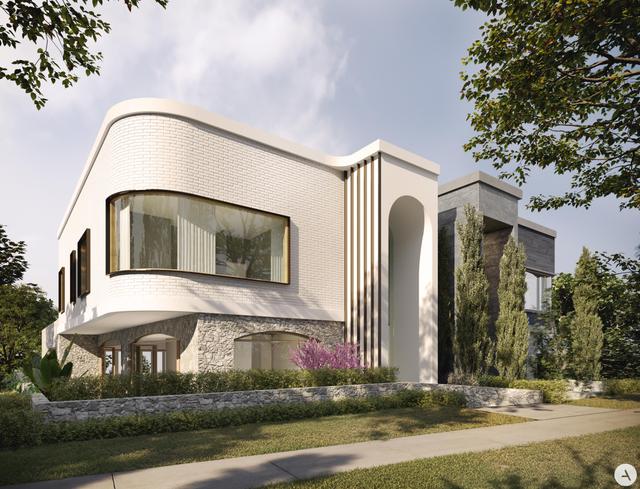
3
Sohail Awan
New Home
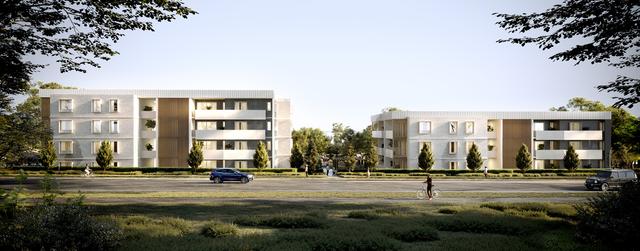
11
$649,900+
2217.3
Apartment
OpenSat 20 Dec, 12:30 PM
Ben Wilson & Will Honey
New Home

10
$659,900+
2227.3
Apartment
OpenSat 20 Dec, 12:30 PM
Ben Wilson & Will Honey
New Home
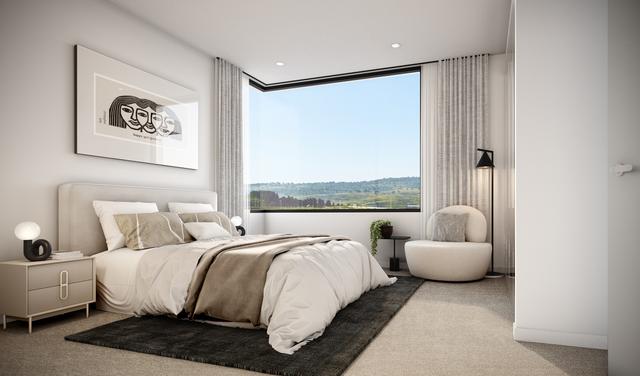
12
$659,900+
2218.7
Apartment
OpenSat 20 Dec, 12:00 PM
Marcus Allesch
New Home
Promoted 14 hours ago
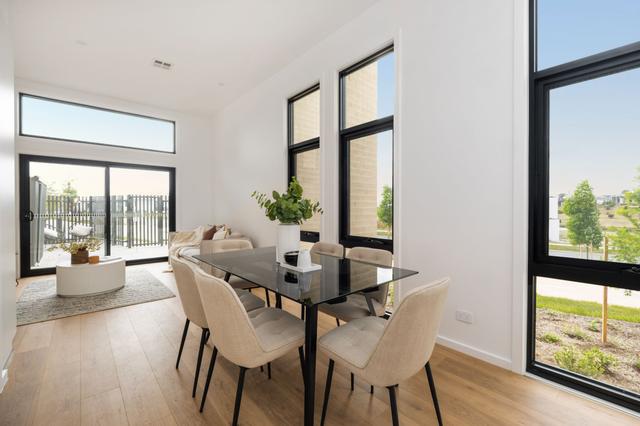
14
$659,900
2227.1
Townhouse
OpenSat 10 Jan, 10:00 AM
Marcus Allesch
New Land
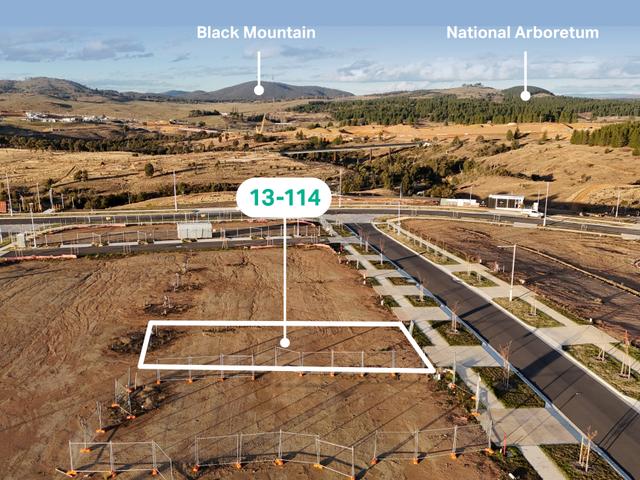
16
Patricia Hepburn & Nick Brearley
New Home
Promoted 11 hours ago
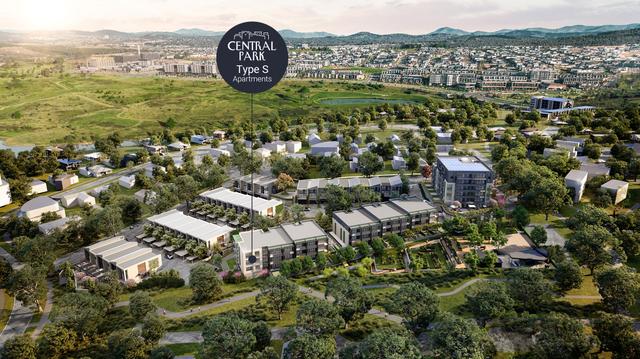
10
$669,900+
2218.8
Apartment
OpenSat 20 Dec, 12:00 PM
Marcus Allesch
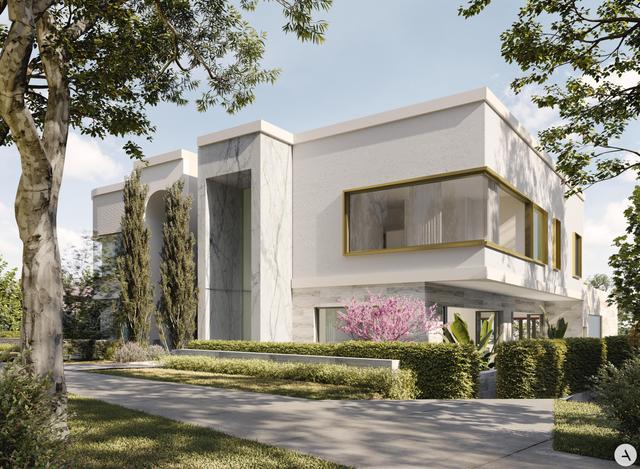
2
Sohail Awan
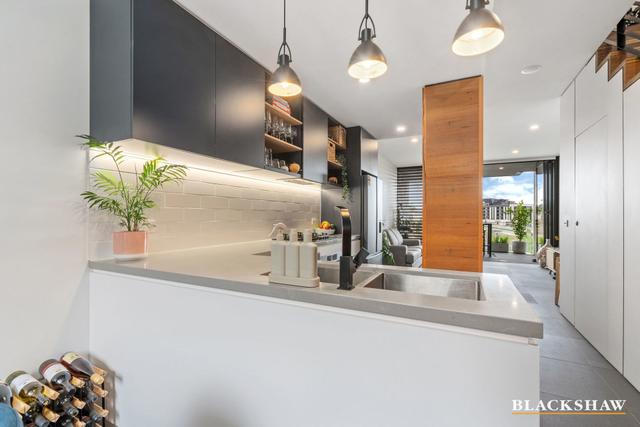
26
Sean Rogers & Huntah Morton
New Home
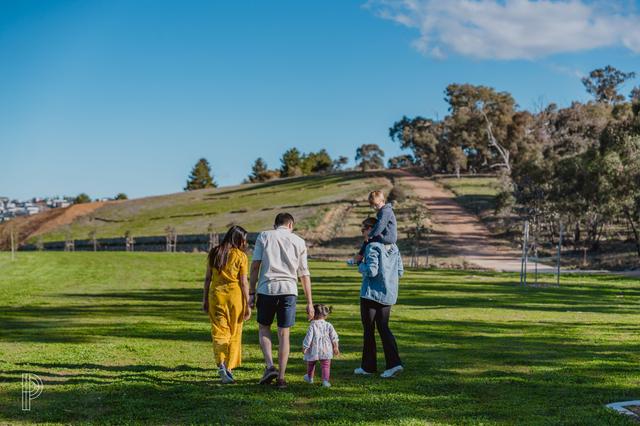
7
OpenSat 20 Dec, 12:30 PM
Ben Wilson & Will Honey
New Home
Promoted 6 days ago
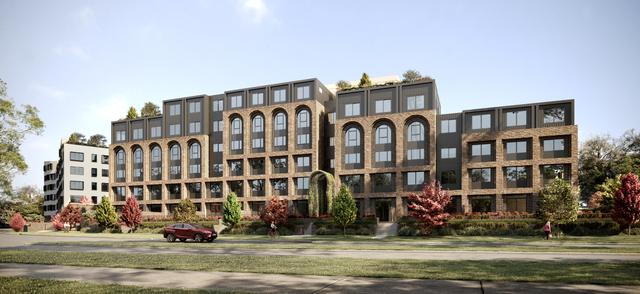
32
3D
OpenThu 18 Dec, 11:00 AM
Keenan Veraar & David Shi
New Land
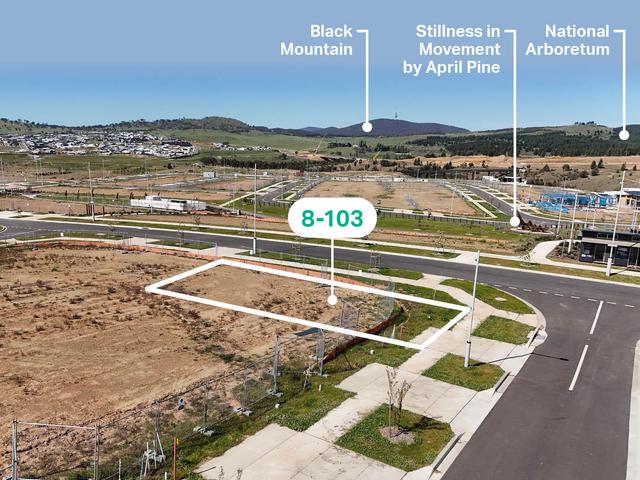
30
Patricia Hepburn & Nick Brearley
Property of the week
New Home
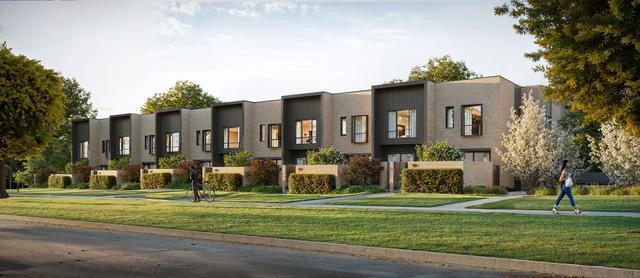
9
$709,900+
2227.1
Townhouse
OpenSat 20 Dec, 10:30 AM
Marcus Allesch
New Home
Promoted 2 days ago
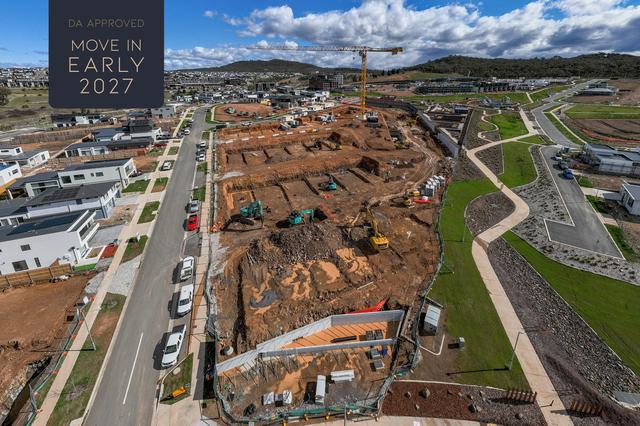
9
$709,900+
2218.4
Townhouse
OpenSat 20 Dec, 12:00 PM
Marcus Allesch
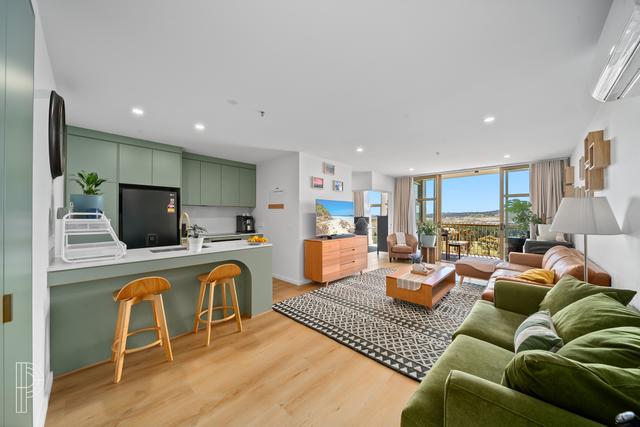
26
OpenSat 20 Dec, 9:45 AM
Jeremy Grobben
New Home
Added 5 days ago
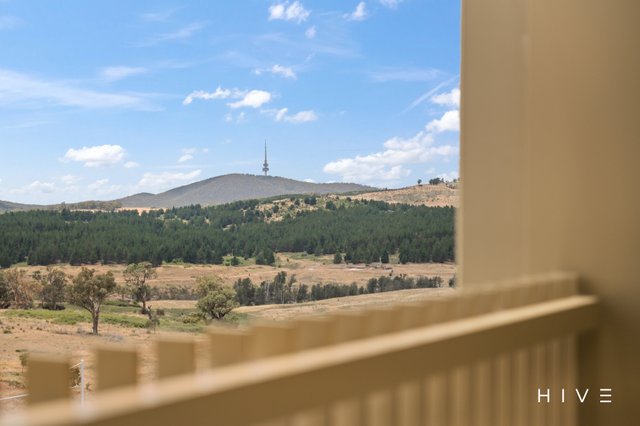
25
$729,000-$779,000
2226.0
Apartment
OpenSat 20 Dec, 10:00 AM
Matt Shipard & Harry Brennan
New Land
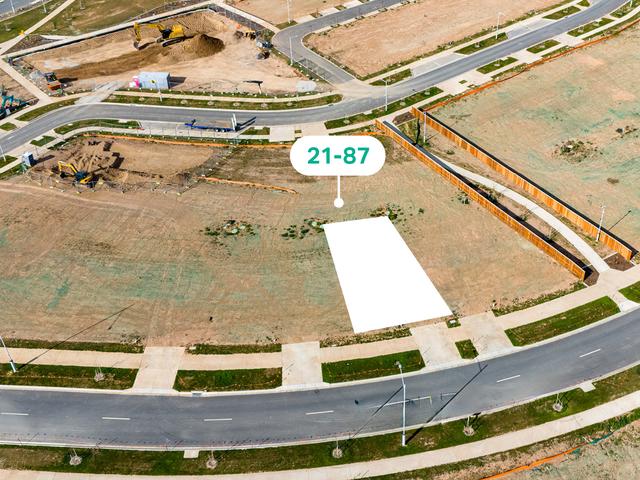
27
Patricia Hepburn & Nick Brearley
Looking for recently sold properties?
Get notified when new properties matching your search criteria are listed on Allhomes
- © 2025, CoStar Group Inc.
Allhomes acknowledges the Ngunnawal people, traditional custodians of the lands where Allhomes is situated. We wish to acknowledge and respect their continuing culture and the contribution they make to the life of Canberra and the region. We also acknowledge all other First Nations Peoples on whose lands we work.
"With open hearts and minds, together we grow." artwork by David Williams of Gilimbaa.
