- Bruce, ACT, 2617
43 properties for sale in Bruce, ACT, 2617
View recently sold
Sort by:
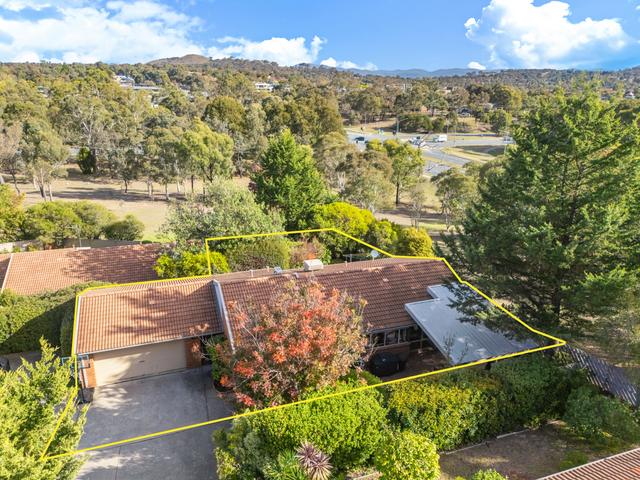
23
New
Peter Walker

7
Under Offer 09/05/2025
Pia Waldron
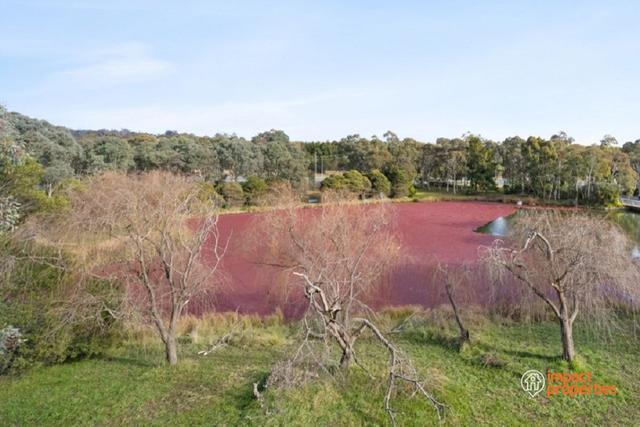
5
Guy Allen & Mandeep Singh
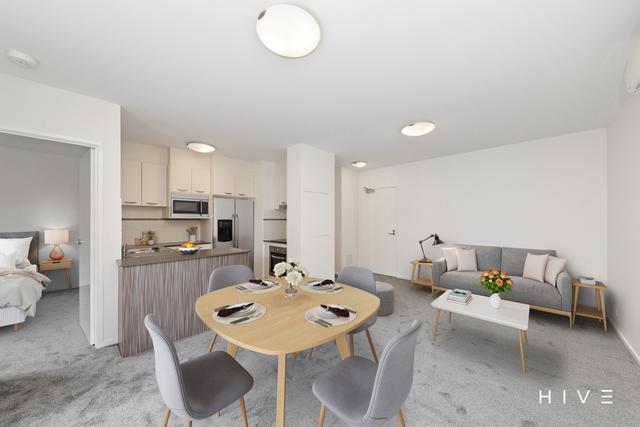
13
Eva Bono
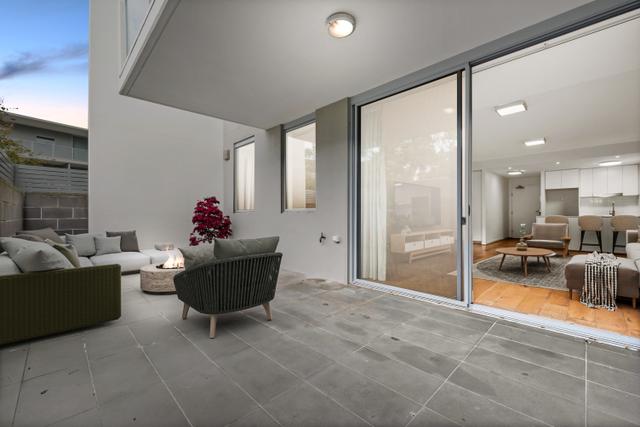
18
Under Offer 09/05/2025
Kostya Logvinov & Drew Spratt
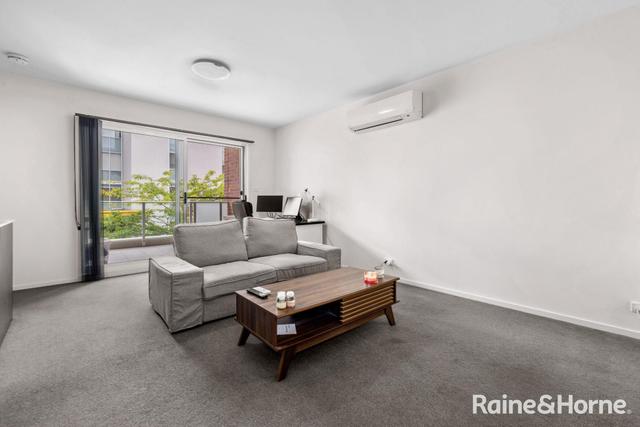
12
Aliza Cole
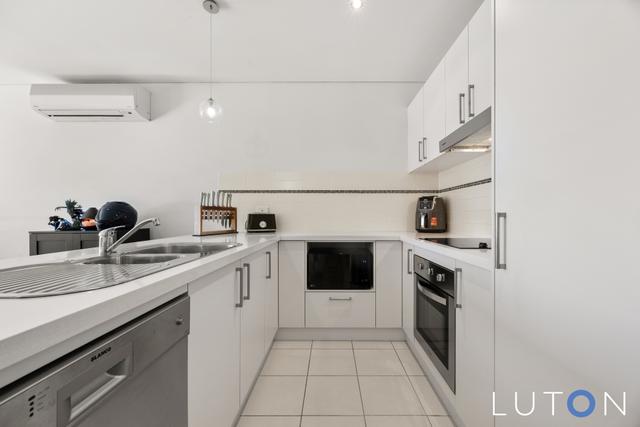
18
Tim and Justine Burke
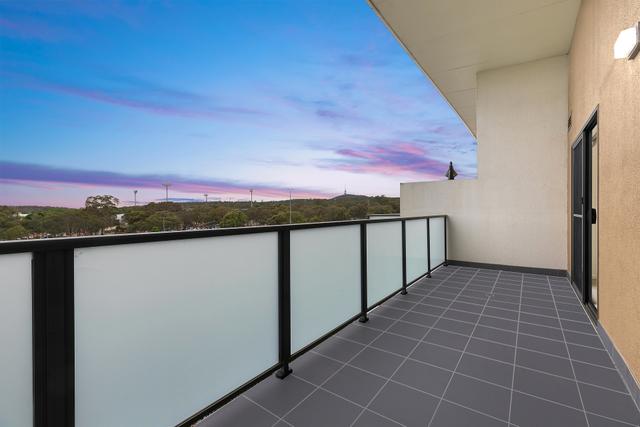
9
Craig Chapman & Tamara Ross
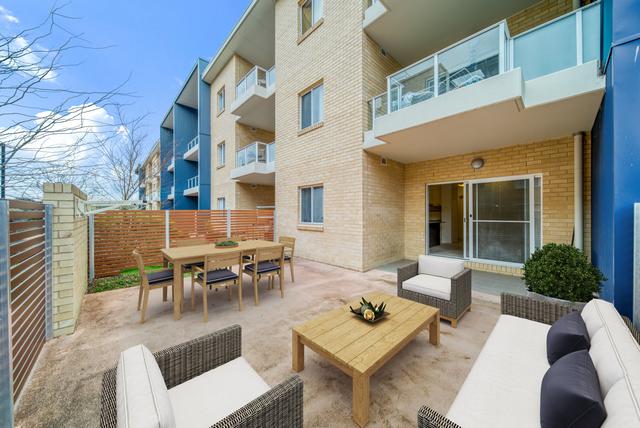
7
Under Offer 09/05/2025
Sebastian Gutierrez and Sophie Spokes & Matthew McClellan
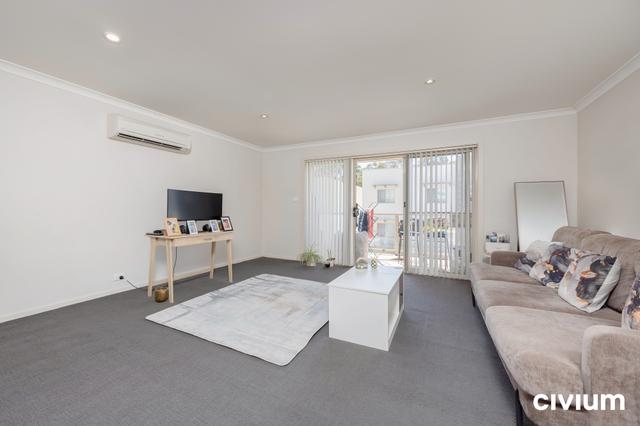
6
Josh Finnigan
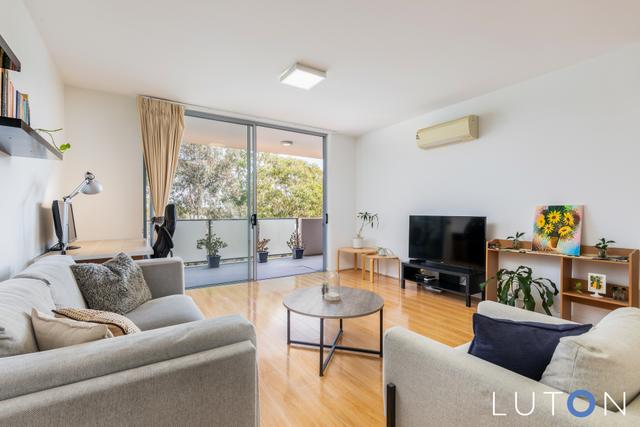
15
Milton Gan & Miriana Cavic
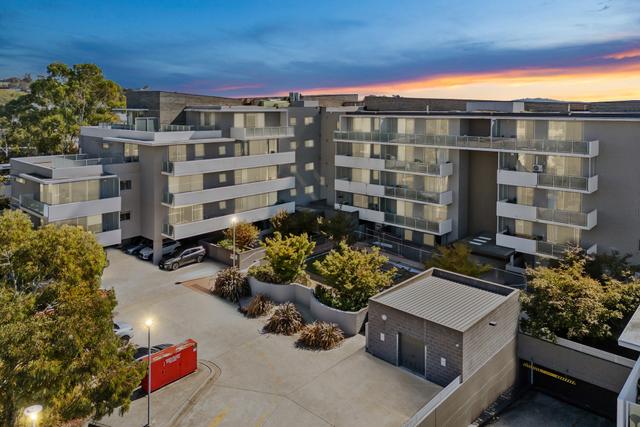
11
OpenThu 15 May, 5:00 PM
Alex Ford & Anna Ebdon
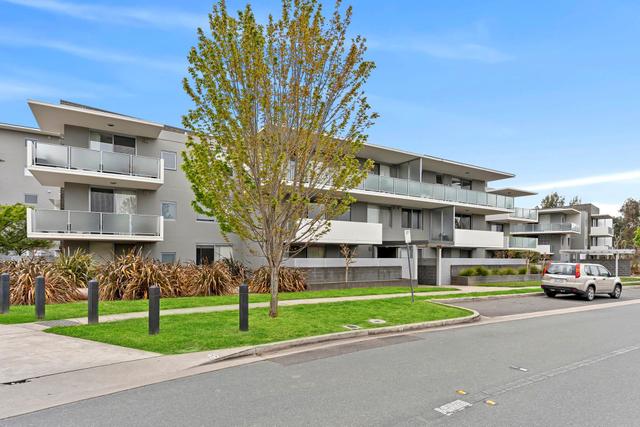
9
Michael Lyristakis
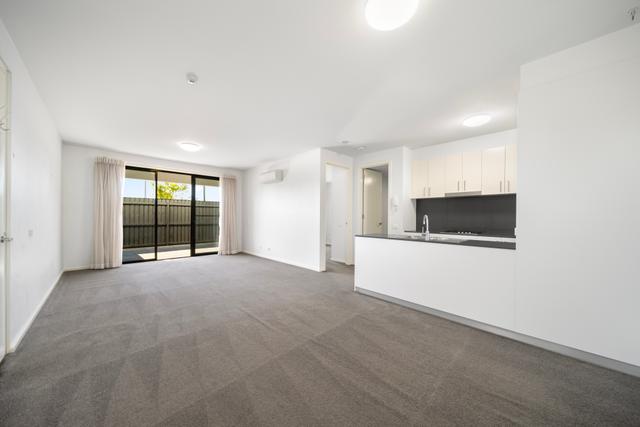
10
New
Brad O'Mara & Noah Hartshorn
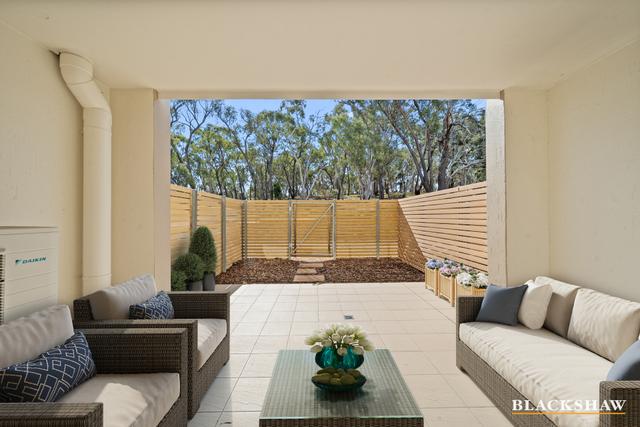
14
Luke Revet
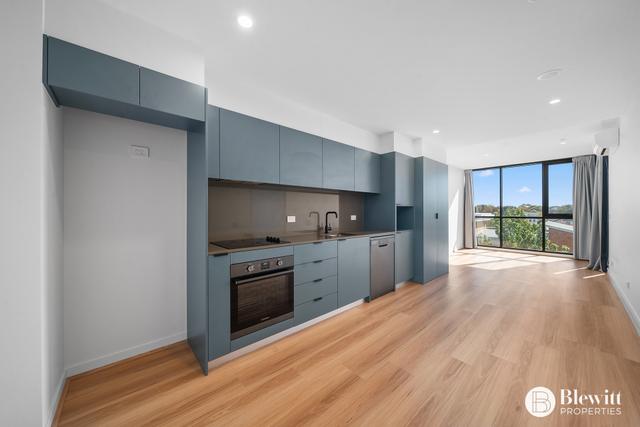
20
Brenden Blewitt
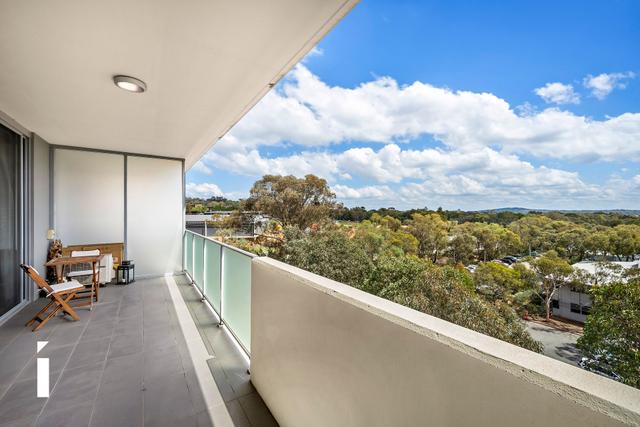
11
3D
Greg Regan
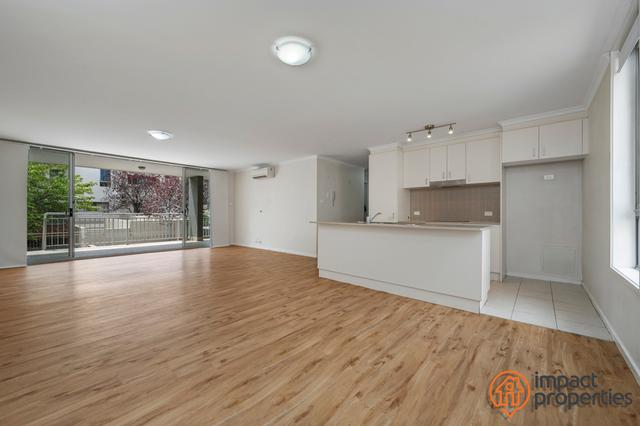
21
Shaun Iqbal & Guy Allen
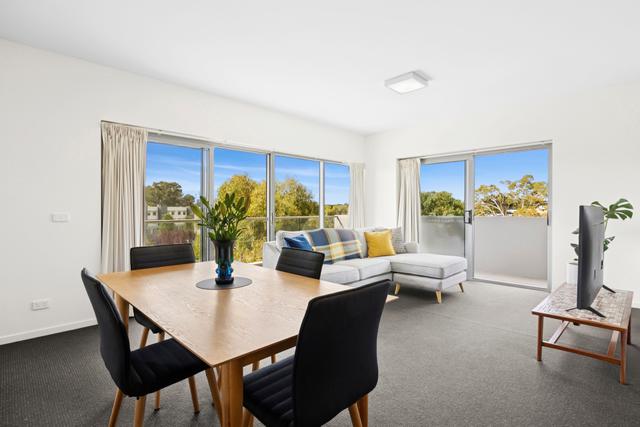
19
Josh Yewdall & Jordan Smith
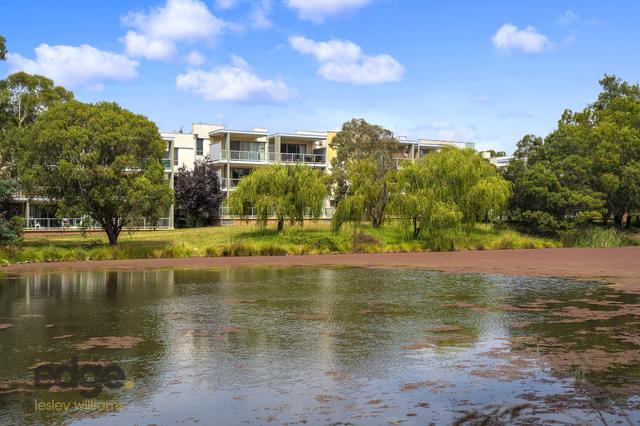
15
Lesley Williams
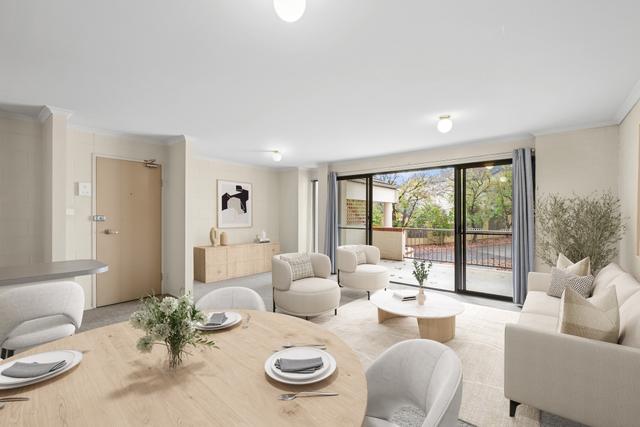
12
NewFeatured
OpenTue 13 May, 5:10 PM
Josh Yewdall & Michael Hayward
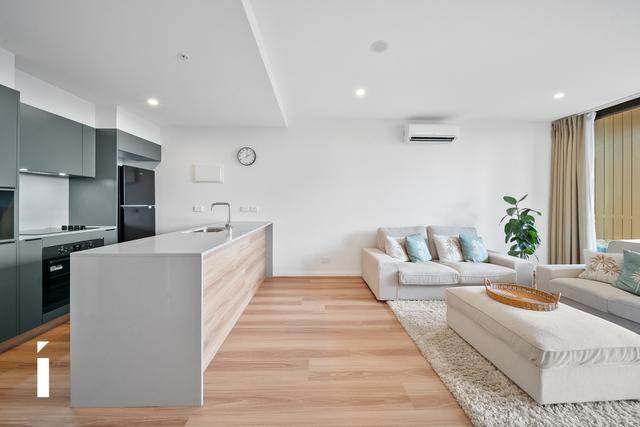
20
Ray Moon & Lukas Santinon
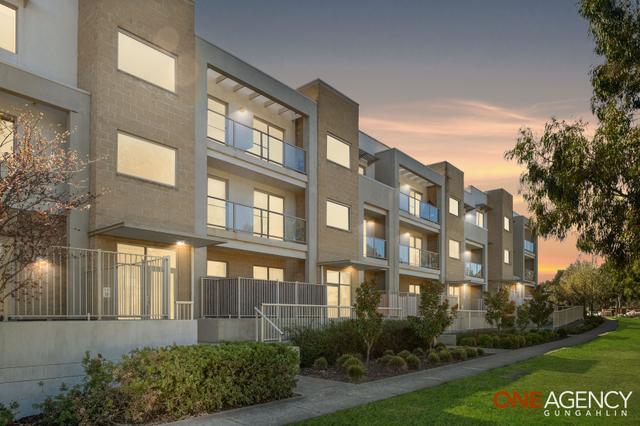
18
Yubi Baral & Ajay Mehta
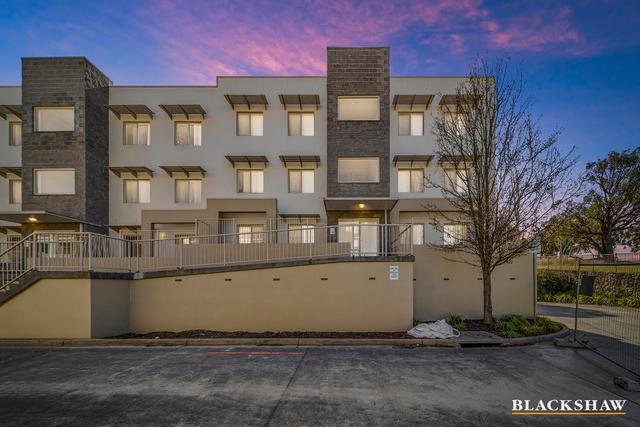
15
Luke Revet
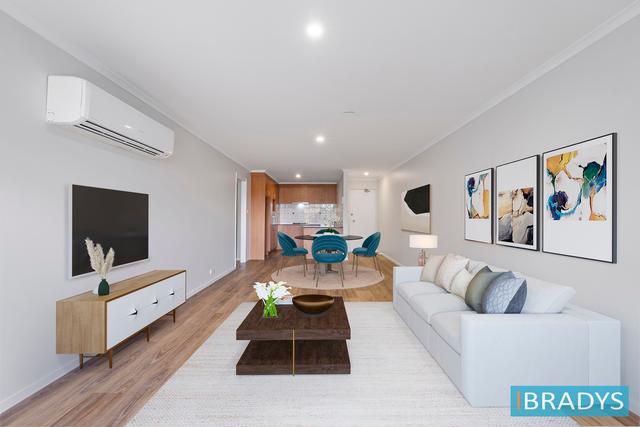
13
Under Offer 09/05/2025
Nicola Brady & Nicola Brady
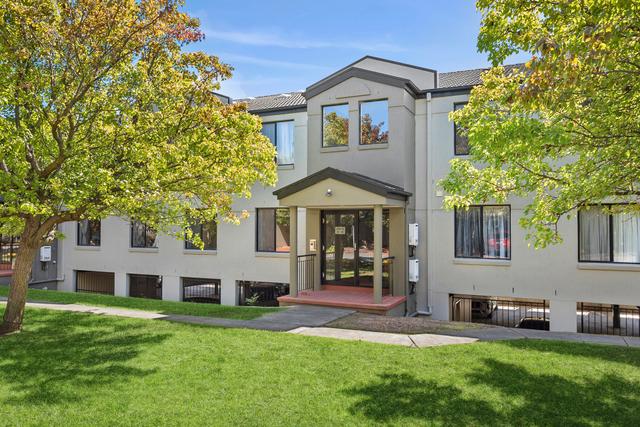
17
Featured
OpenThu 15 May, 5:15 PM
Josh Yewdall & Jordan Smith
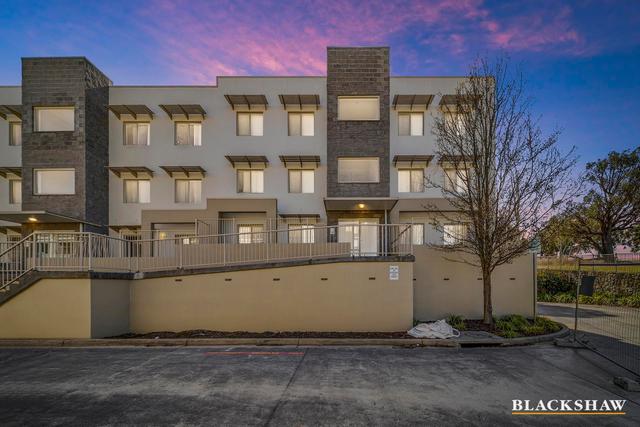
16
Luke Revet
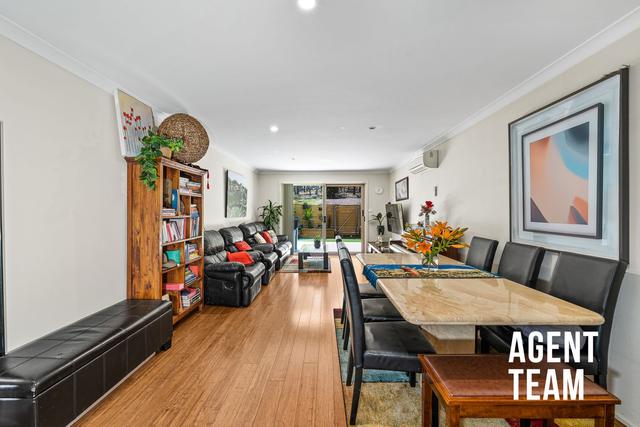
20
Steve Lowe & Mac McLean
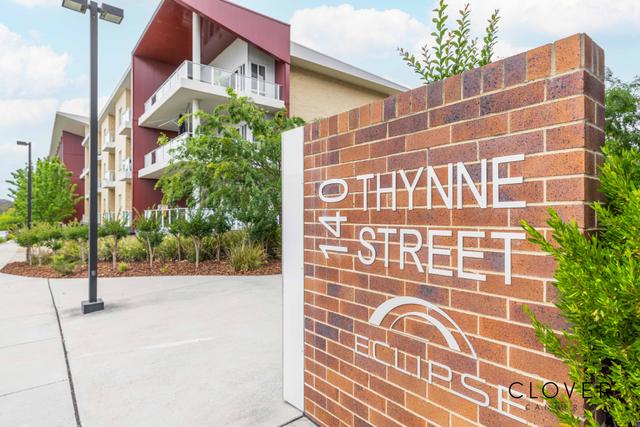
11
Sales Agent
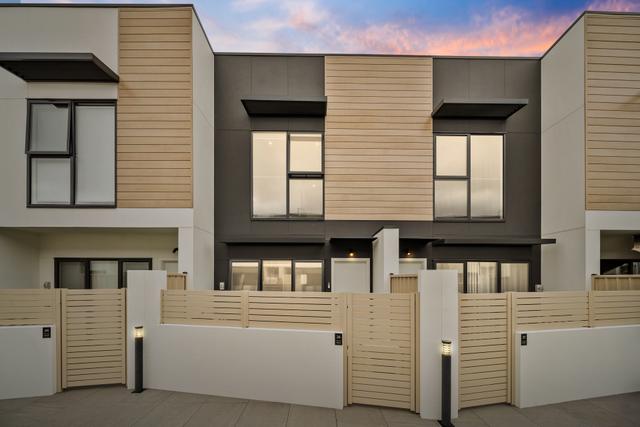
16
Varun Dhand & Chayan Khurana
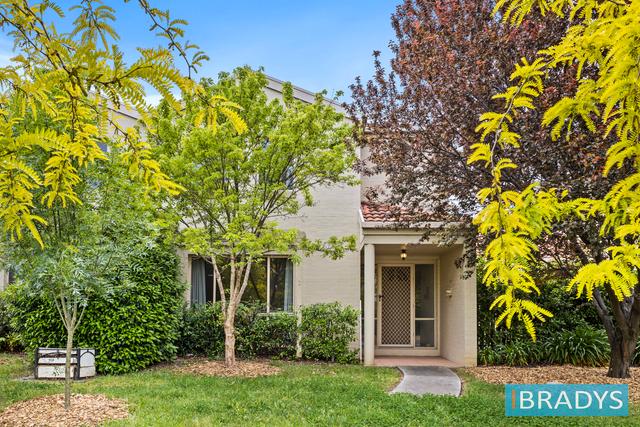
28
Nicola Brady
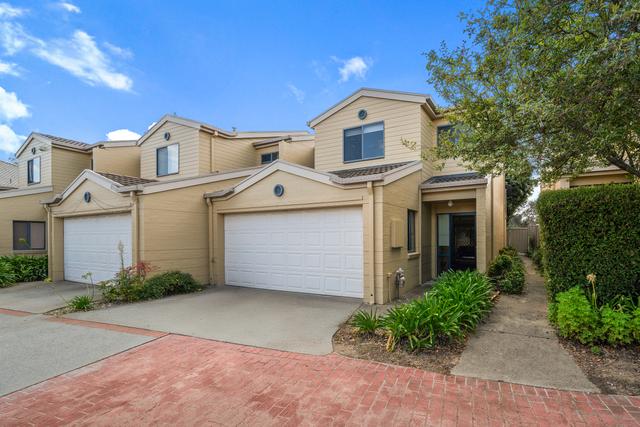
15
Under Offer 09/05/2025
Jemma Bridge
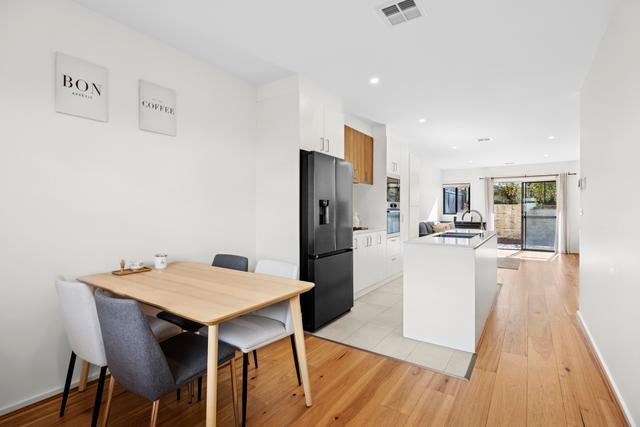
22
Josh Yewdall & Jordan Smith
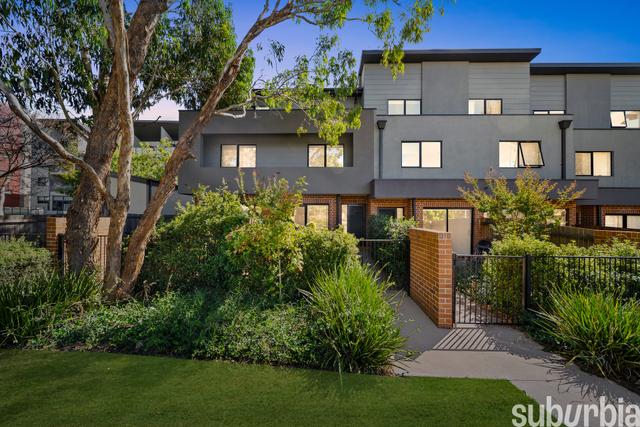
27
Under Offer 09/05/2025
Mark Larmer And Aaron Lewis
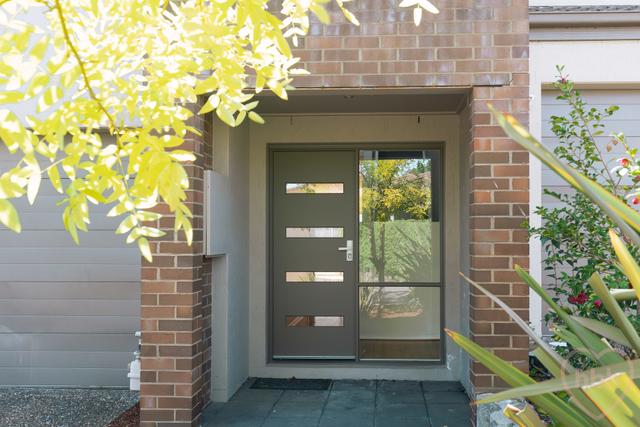
27
New price
Sally Strang + Ash Costello & Ash Costello
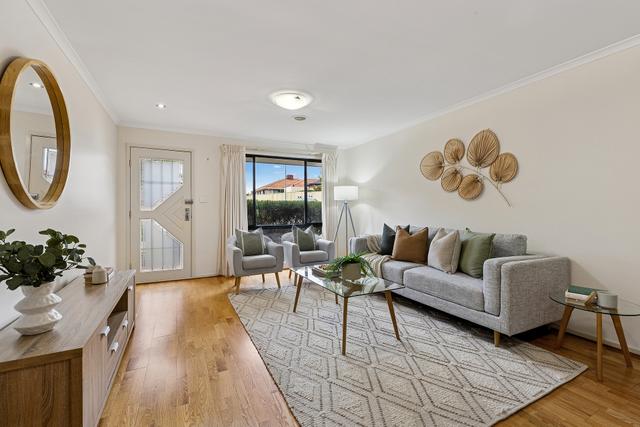
13
OpenThu 15 May, 4:30 PM
Natalie Kokic Schmidt & Lucia Marzano
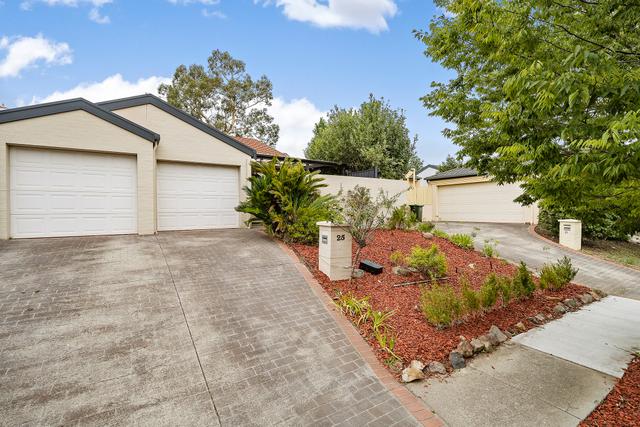
18
3D
Eoin Ryan-Hicks & Olivia Schultz
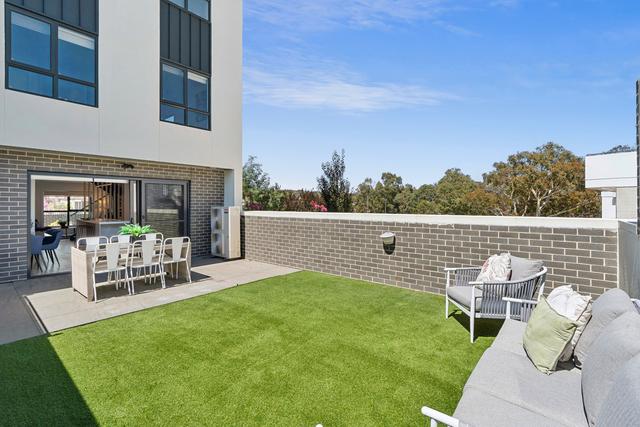
17
Sam Glyde
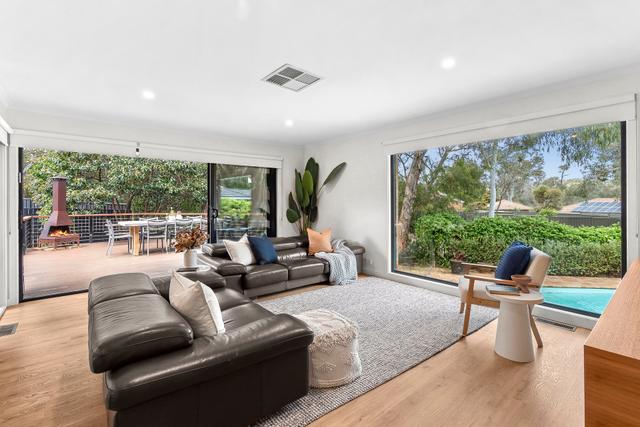
30
OpenMon 12 May, 5:10 PM
Josh Yewdall & Jordan Smith
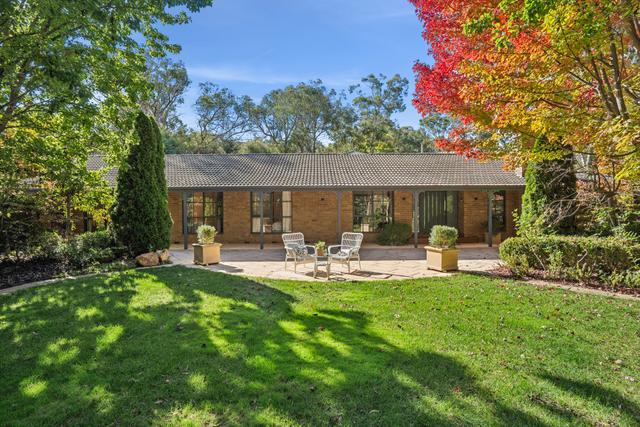
28
New priceFeatured
OpenTue 13 May, 5:10 PM
Josh Yewdall & Jordan Smith
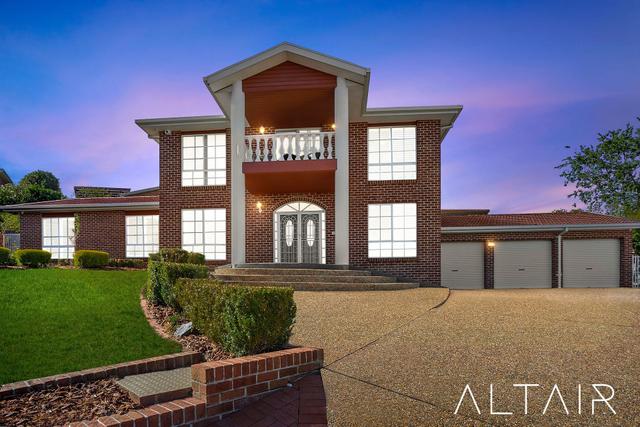
16
Michael Wang
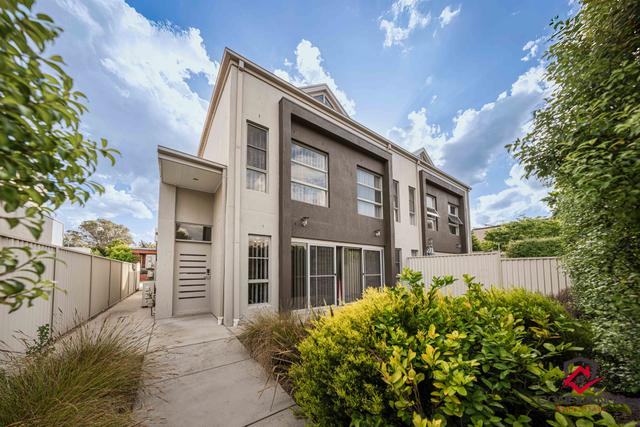
35
Furnished
Anish Sebastian
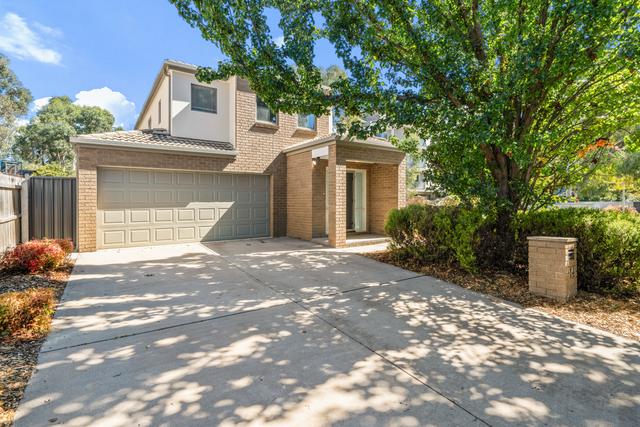
21
Vince Qi
Looking for recently sold properties?
Get notified when new properties matching your search criteria are listed on Allhomes
Allhomes acknowledges the Ngunnawal people, traditional custodians of the lands where Allhomes is situated. We wish to acknowledge and respect their continuing culture and the contribution they make to the life of Canberra and the region. We also acknowledge all other First Nations Peoples on whose lands we work.
"With open hearts and minds, together we grow." artwork by David Williams of Gilimbaa.





























