- Lyneham, ACT, 2602
64 properties for sale in Lyneham, ACT, 2602
View recently sold
Sort by:
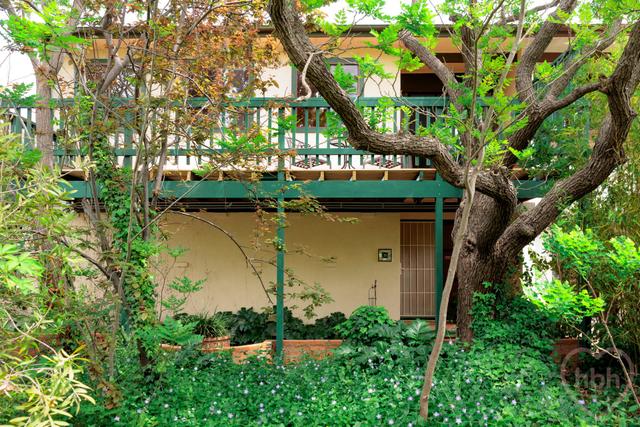
34
OpenSat 15 Nov, 9:00 AM
Cris O'Brien & Jenny, Michael And Mark McReynolds
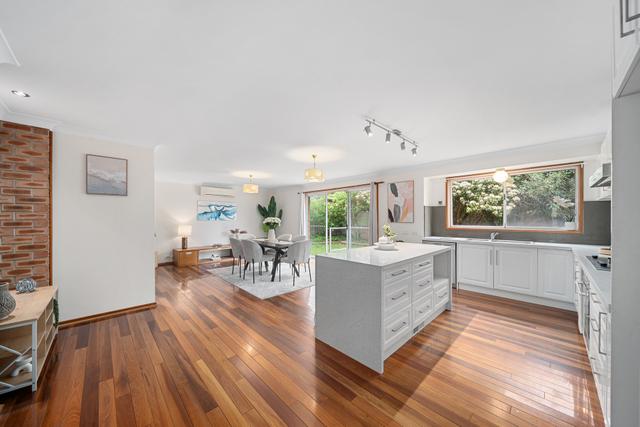
27
OpenSat 15 Nov, 1:15 PM
Josh Yewdall & Michael Hayward
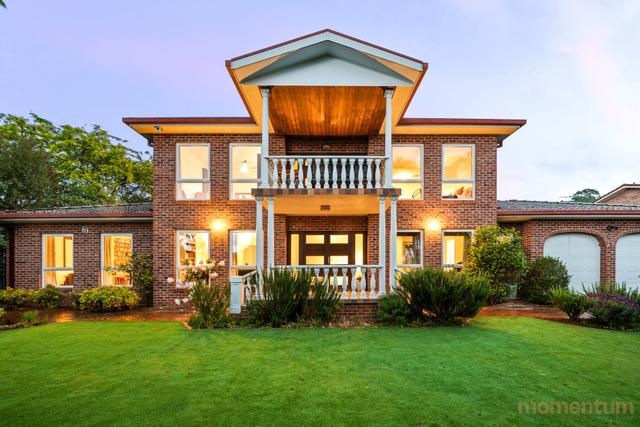
35
OpenSat 15 Nov, 10:45 AM
Josh Wilson & Kym Layton
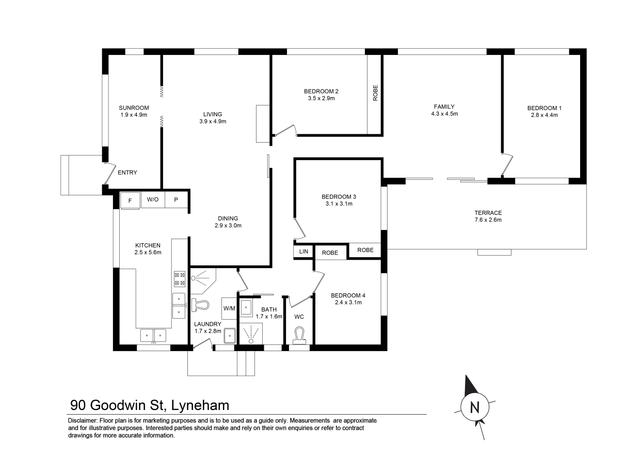
17
OpenSat 15 Nov, 10:15 AM
John de la Torre
Added 2 days ago
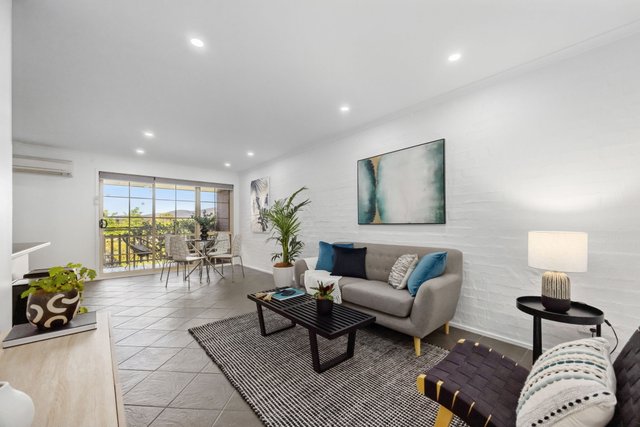
29
OpenSat 15 Nov, 9:30 AM
George Southwell & Connor Rorison
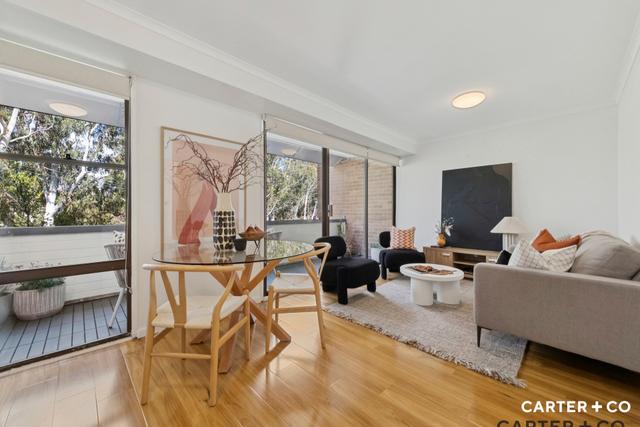
18
OpenSat 15 Nov, 10:00 AM
James Carter & Ally Smith
New price
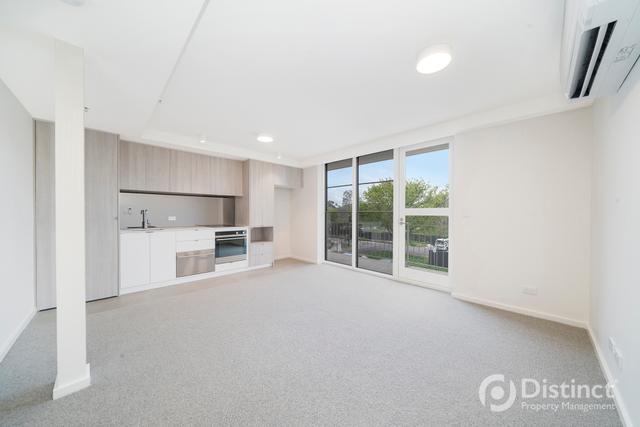
9
3D
OpenSat 15 Nov, 9:00 AM
Nicolas Lecointe & Nicolas Lecointe
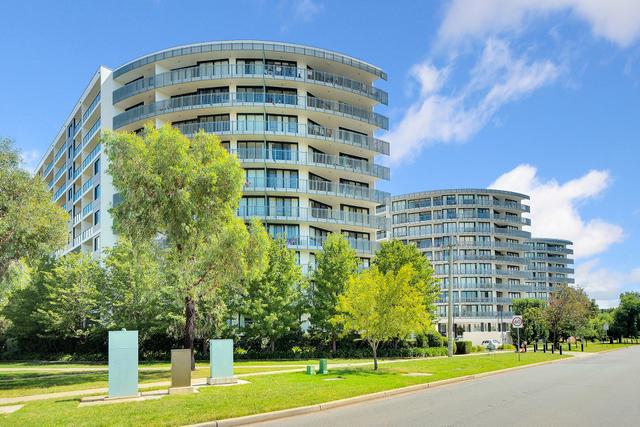
11
OpenSat 15 Nov, 1:45 PM
Annelies Bindley
Promoted 15 hours ago
New price
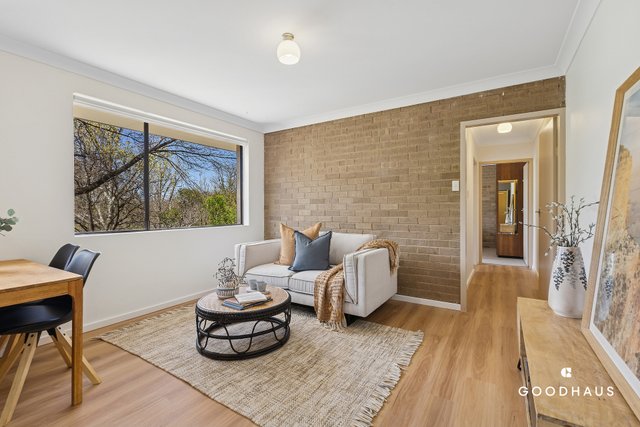
10
OpenSat 15 Nov, 12:45 PM
Lucia Marzano & Natalie Kokic Schmidt
Offer
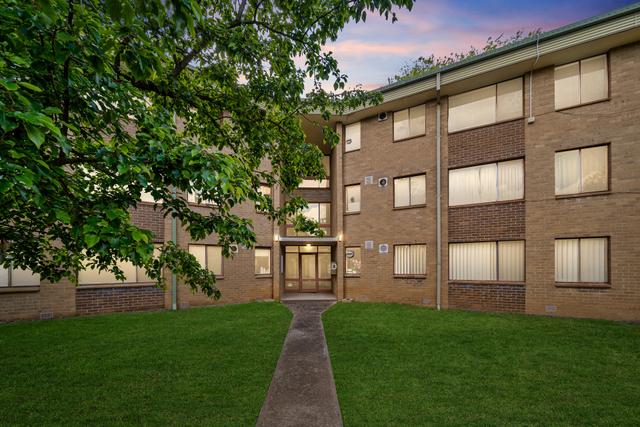
22
Varun Dhand & Chayan Khurana
Offer
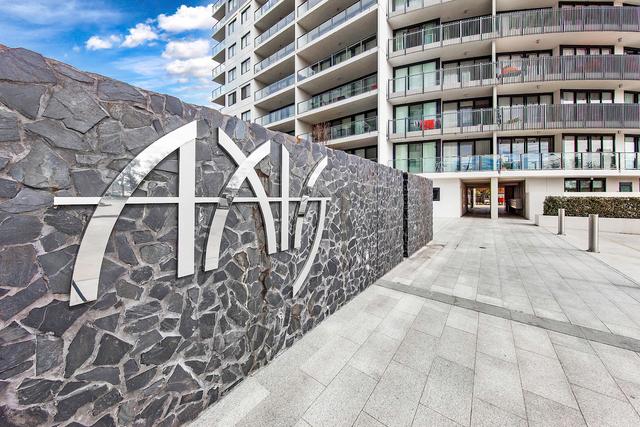
16
John Longmire
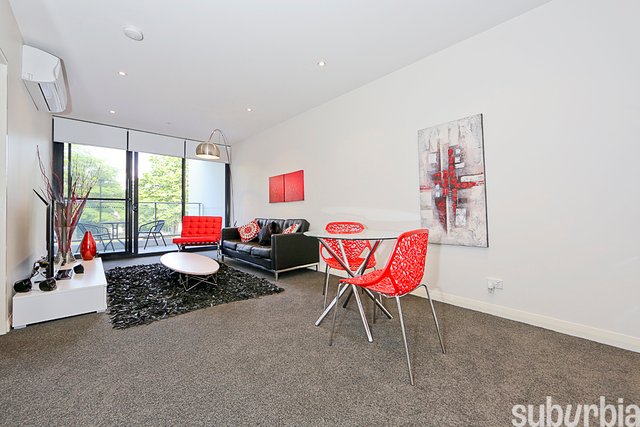
23
OpenSat 15 Nov, 9:00 AM
Mark Larmer And Aaron Lewis & William Purse
Offer
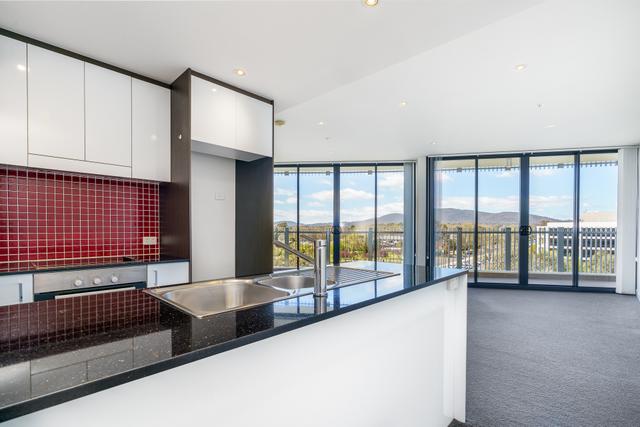
15
Oliver Muscat & Jane Rogan
Offer
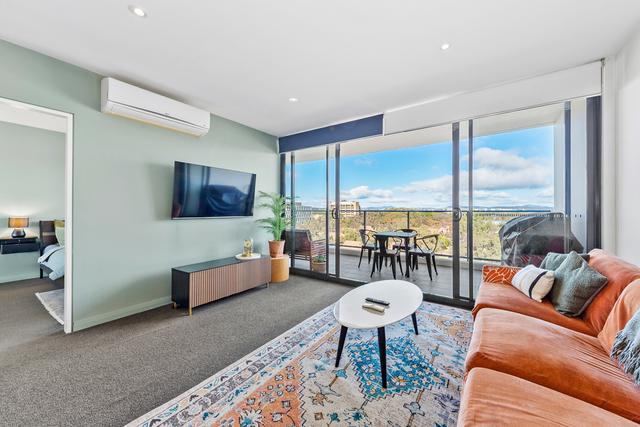
14
Julie Castrission
New Home
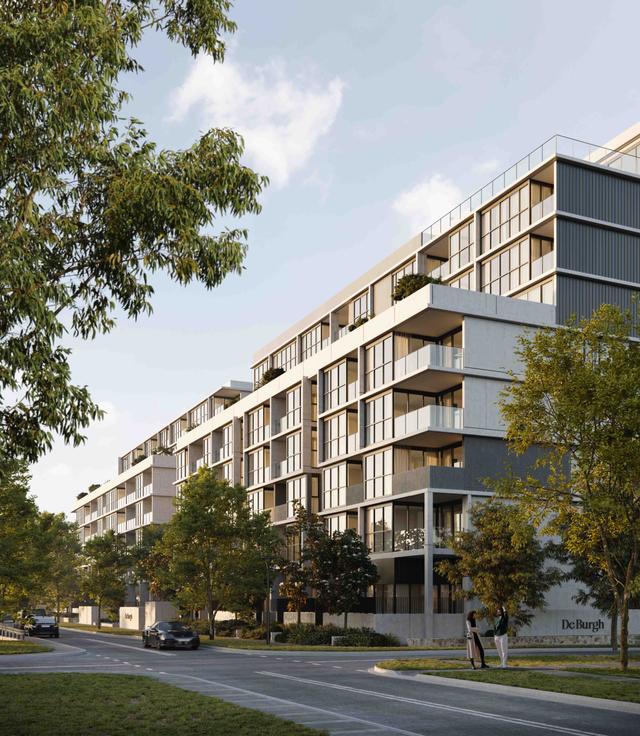
14
OpenSat 15 Nov, 11:00 AM
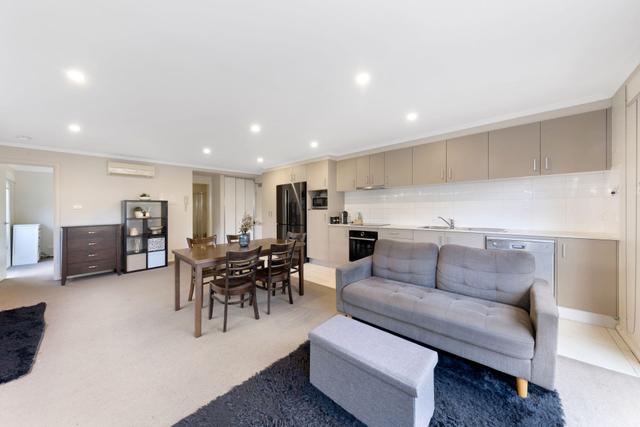
16
No Agent Property
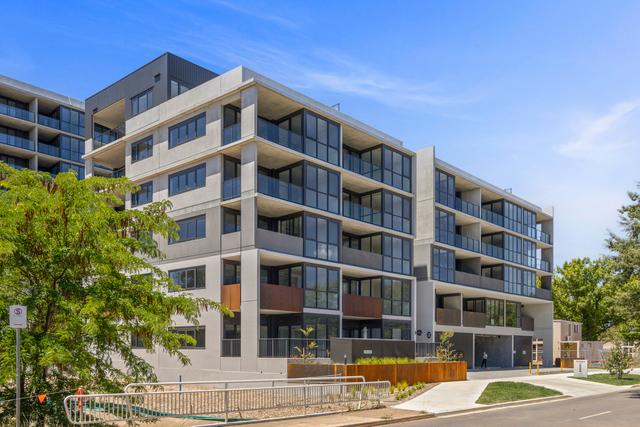
17
Alen Perkovic & NBHD Sales Team
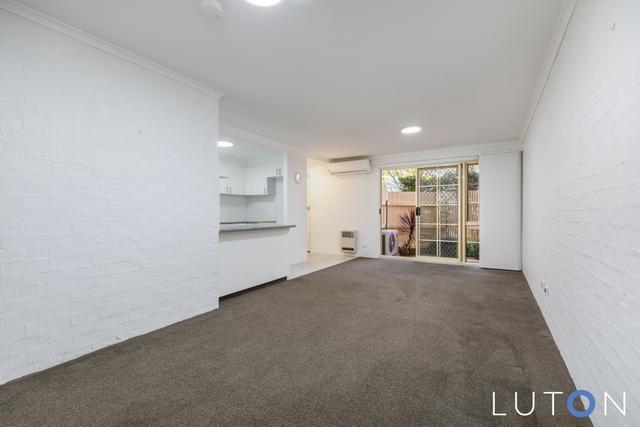
10
OpenSat 15 Nov, 11:00 AM
Miriana Cavic
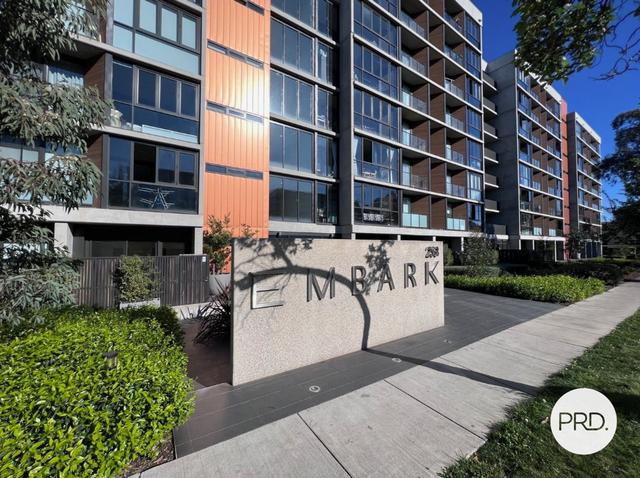
14
Tony Yip & David Le
New Home
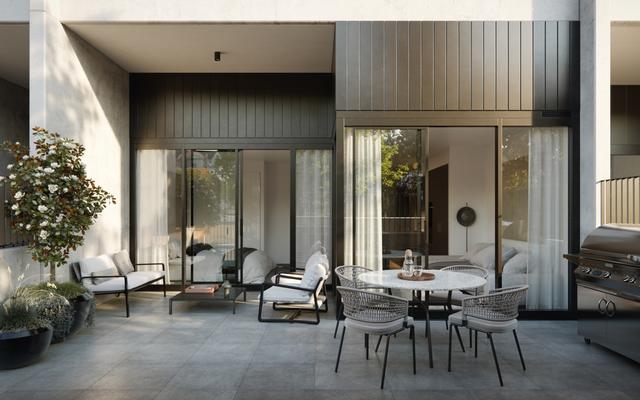
14
$497,475+
1116.0
Apartment
OpenSat 15 Nov, 11:00 AM

5
Hugo Mendez
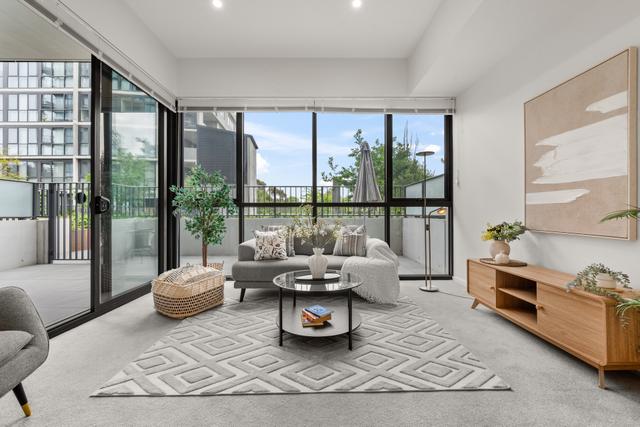
34
OpenSat 15 Nov, 11:00 AM
Luna Moon & Jamie Zhang
New Home
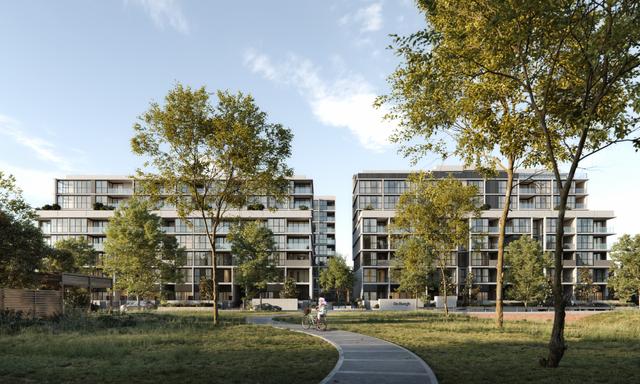
14
OpenSat 15 Nov, 11:00 AM
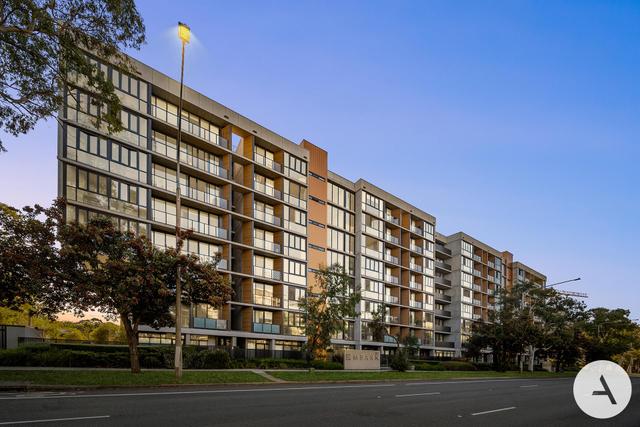
20
Sohail Awan
New Home
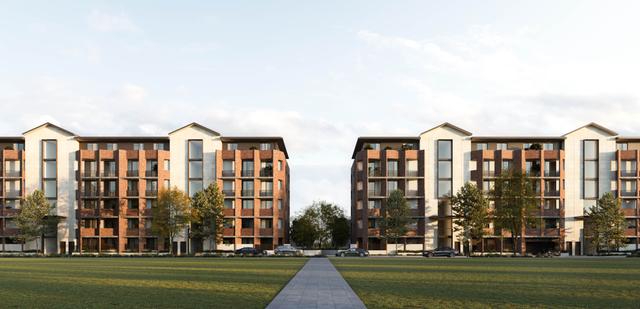
14
OpenFri 14 Nov, 9:00 AM
Newlyne Sales Team
Newlyne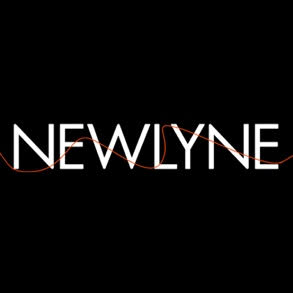

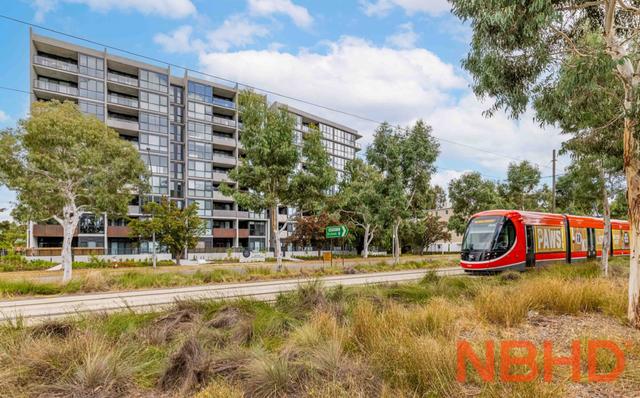
10
Alen Perkovic & NBHD Sales Team

6
Kevin Bi & Sam Pearson
Added 15 hours ago
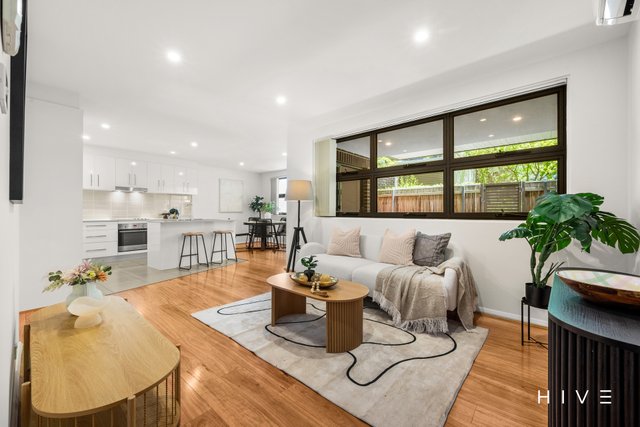
30
OpenSat 15 Nov, 1:00 PM
Tom Wiggins & Remi Lello
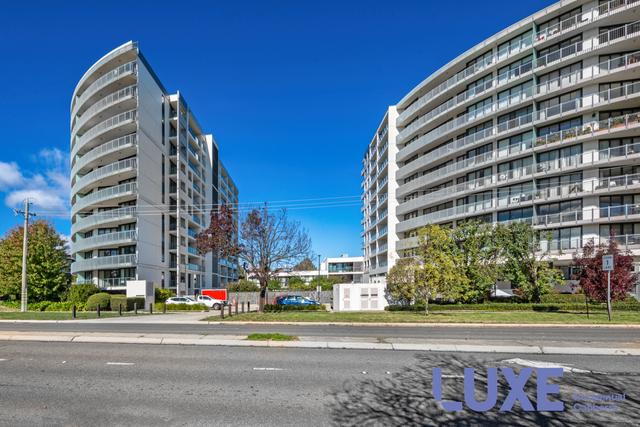
14
Tim Stafford & Karon Stafford
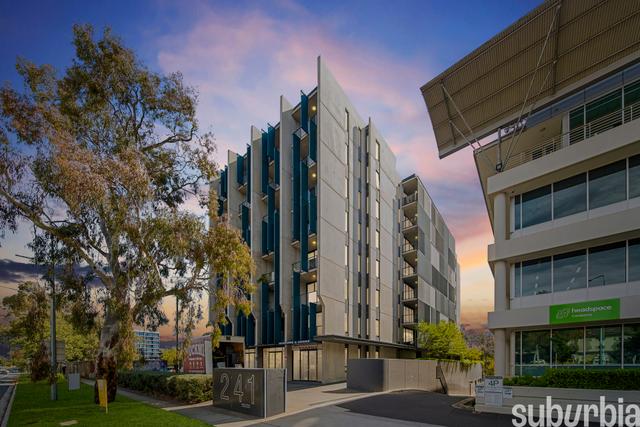
28
OpenSat 15 Nov, 10:00 AM
Mark Larmer And Aaron Lewis & William Purse
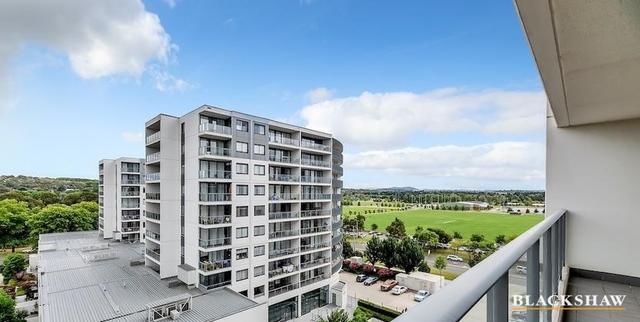
11
Mehri Roses
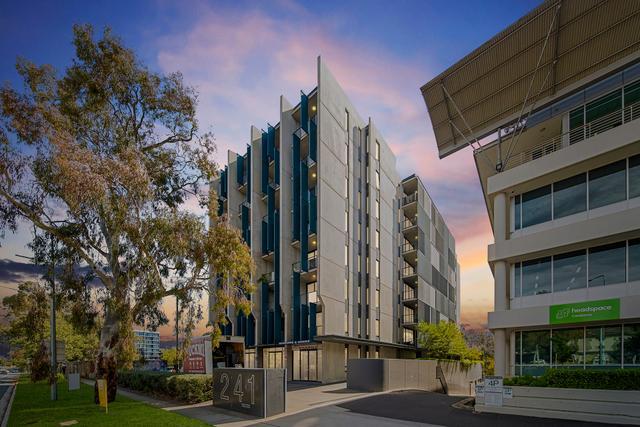
17
Adanna Obinna & James Scott
Added 13 hours ago
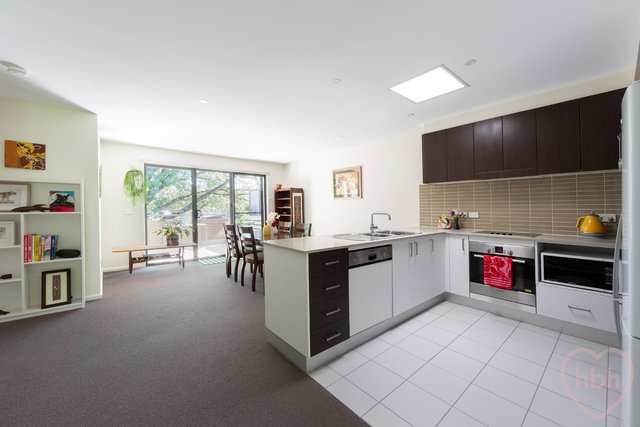
26
OpenSat 15 Nov, 10:00 AM
Sally Strang + Ash Costello & Ash Costello
Offer
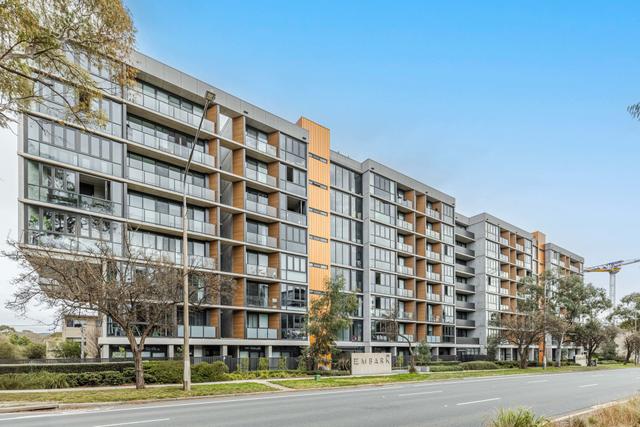
25
Otise Ouyang & Cindy Qin
New Home
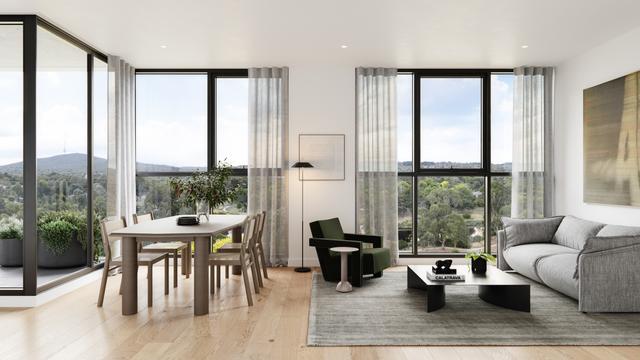
14
$715,000+
2116.0
Apartment
OpenSat 15 Nov, 11:00 AM
New Home
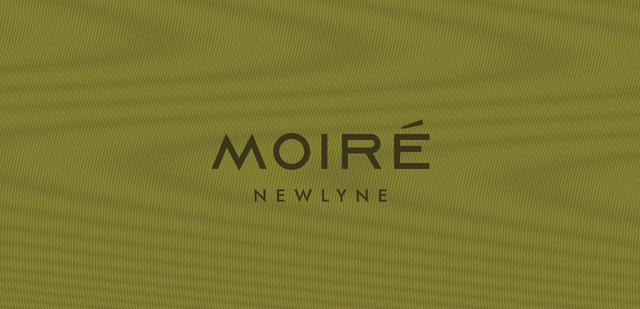
15
$719,000
1116.9
Apartment
OpenFri 14 Nov, 9:00 AM
Newlyne Sales Team
Newlyne

New Home
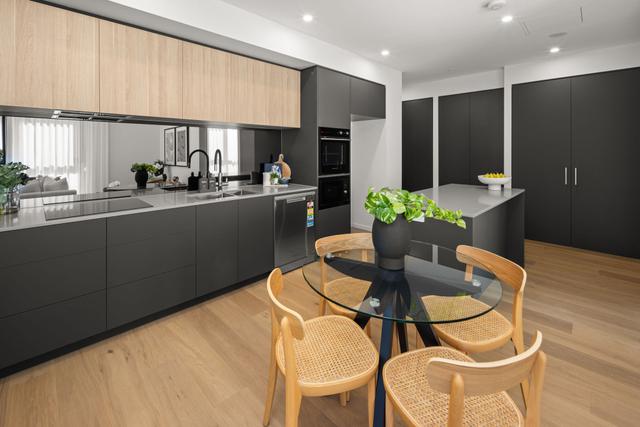
13
$738,675
2126.0
Apartment
OpenSat 15 Nov, 11:00 AM
New Home
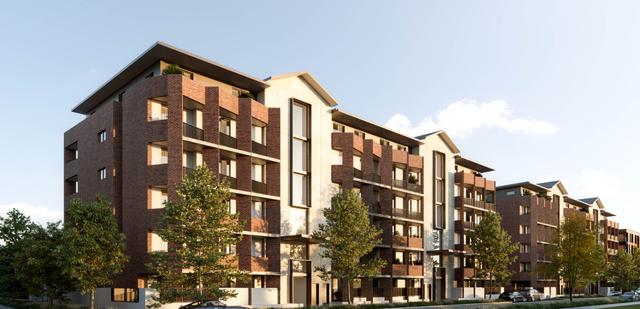
14
OpenFri 14 Nov, 9:00 AM
Newlyne Sales Team
Newlyne


8
Kevin Bi & Richard Moses
New Home
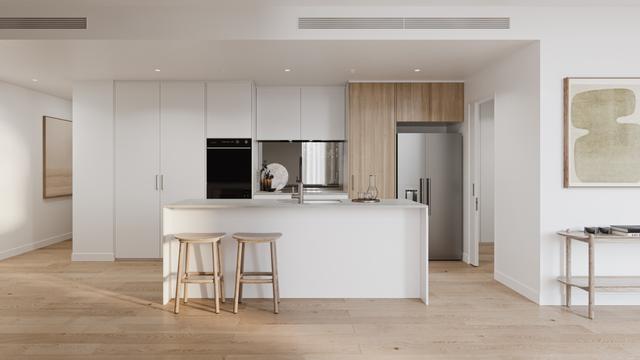
14
$859,275+
2226.0
Apartment
OpenSat 15 Nov, 11:00 AM
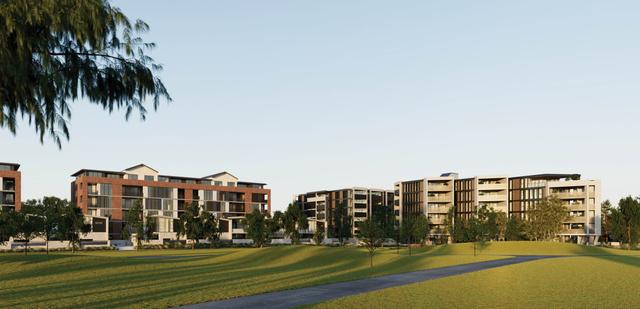
6
Kevin Bi & Sam Pearson
New Home

13
OpenFri 14 Nov, 9:00 AM
Newlyne Sales Team
Newlyne

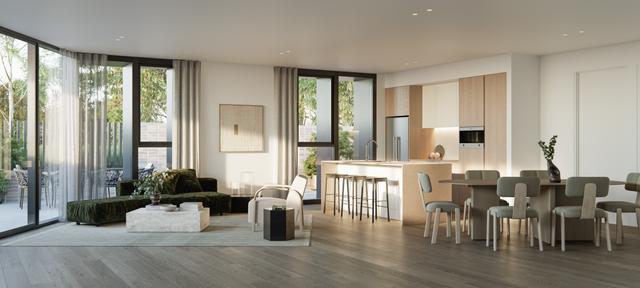
9
Kevin Bi & Sam Pearson
New Home
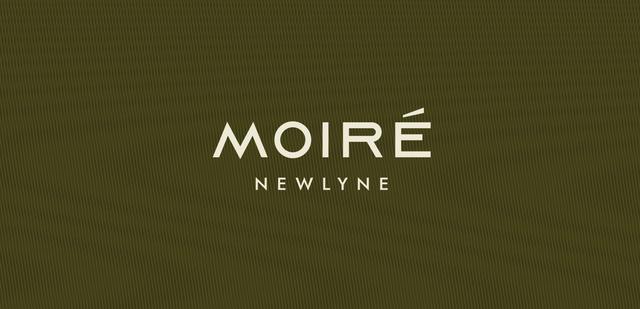
15
OpenFri 14 Nov, 9:00 AM
Newlyne Sales Team
Newlyne

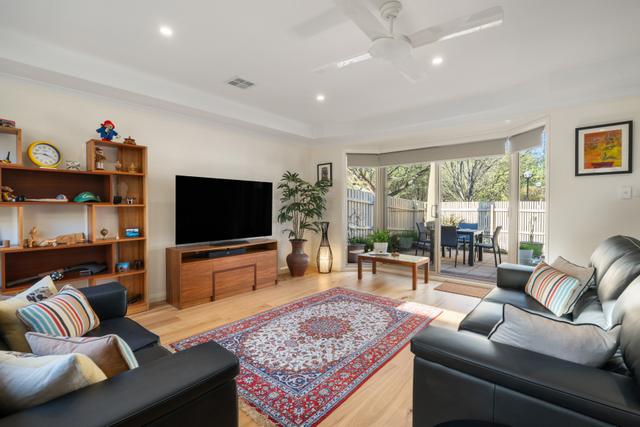
23
Kate Coultas
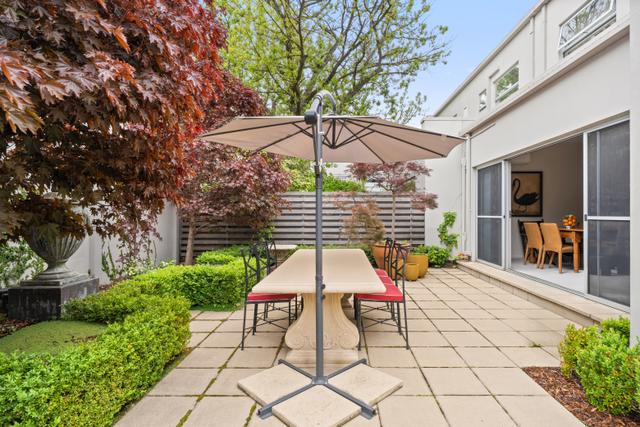
15
Samuel Fitzsimmons
New Home
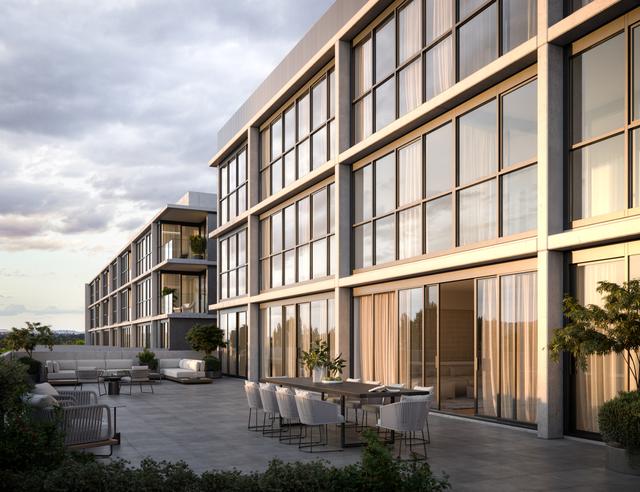
12
$1,376,850
3226.0
Apartment
OpenSat 15 Nov, 11:00 AM
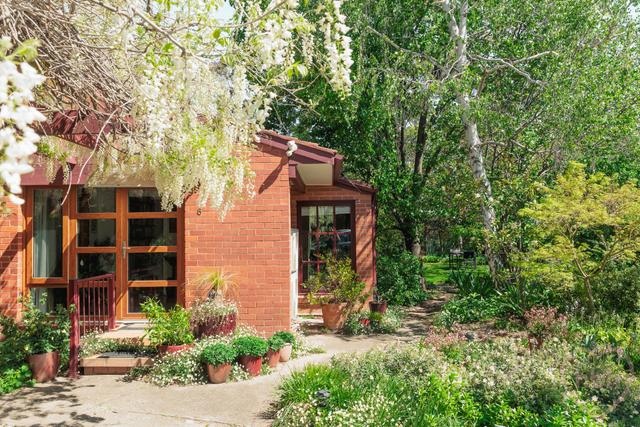
33
OpenSat 15 Nov, 11:10 AM
Sally Strang + Ash Costello & Ash Costello
New Home
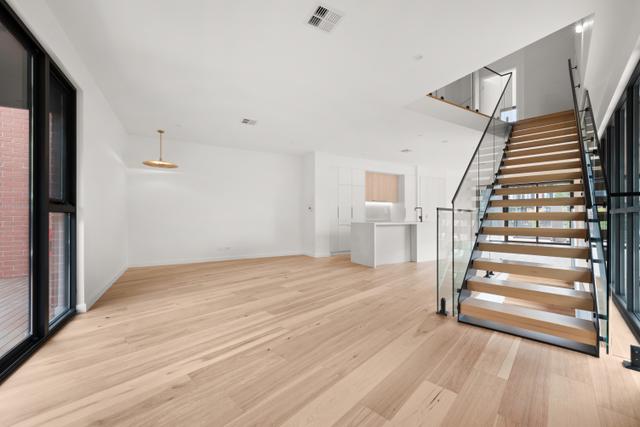
22
Kevin Bi & Sam Pearson
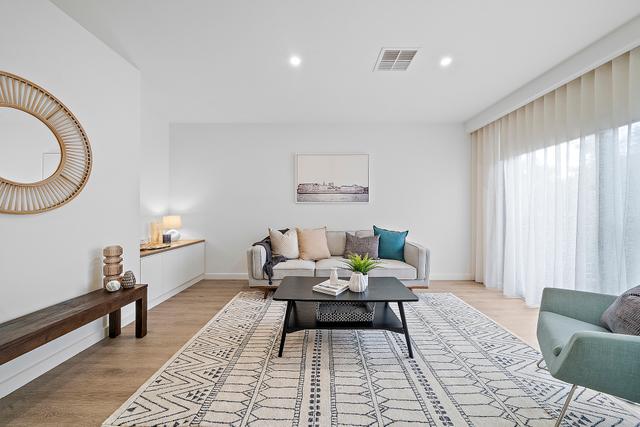
25
OpenSat 15 Nov, 11:00 AM
Antony Damiano & Georgia Mikic
Looking for recently sold properties?
Allhomes acknowledges the Ngunnawal people, traditional custodians of the lands where Allhomes is situated. We wish to acknowledge and respect their continuing culture and the contribution they make to the life of Canberra and the region. We also acknowledge all other First Nations Peoples on whose lands we work.
"With open hearts and minds, together we grow." artwork by David Williams of Gilimbaa.



























