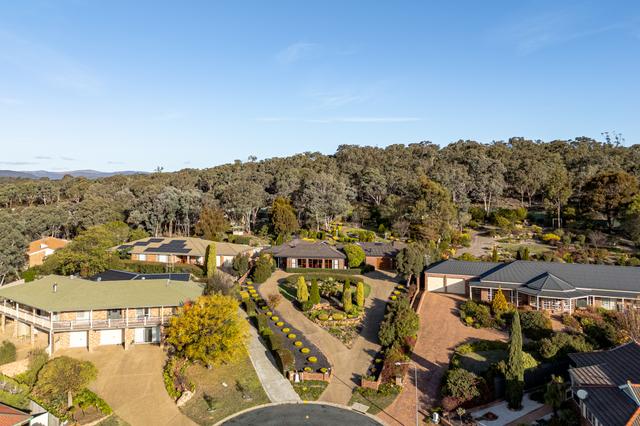- Queanbeyan, NSW, 2620
133 properties for sale in Queanbeyan, NSW, 2620
View recently sold
Sort by:
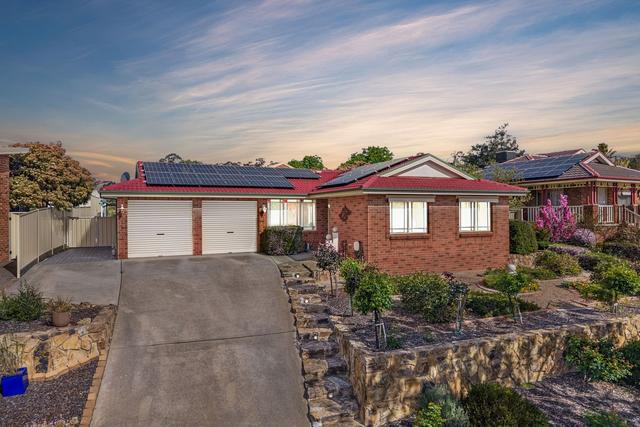
17
Greg Ward & Jennifer Ward
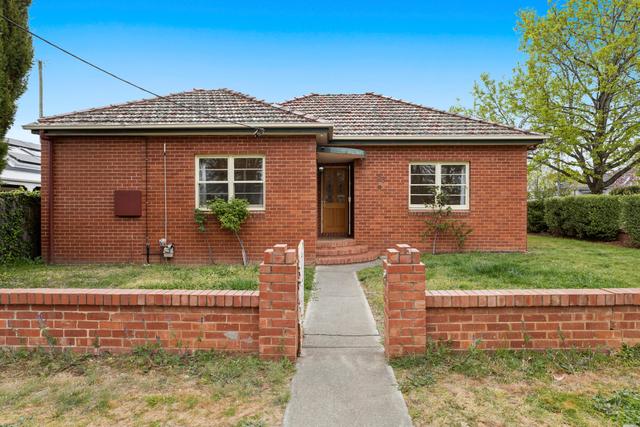
26
OpenThu 30 Oct, 5:00 PM
Aaron Papahatzis & Chris Hetherington
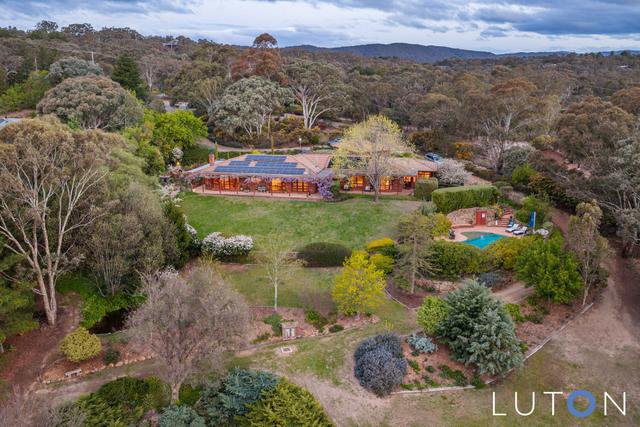
33
3D
OpenThu 30 Oct, 5:30 PM
Sophie Luton & Richard Luton
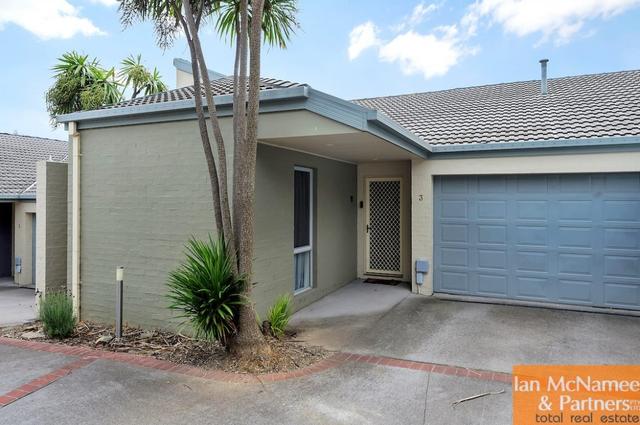
10
Michael Edwards
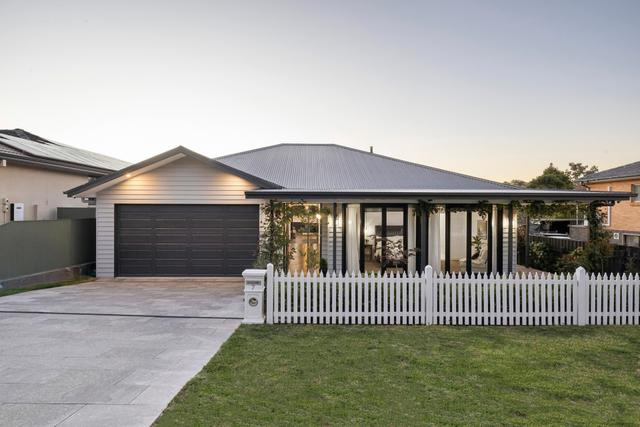
35
OpenFri 31 Oct, 4:45 PM
Aaron Papahatzis & Chris Hetherington
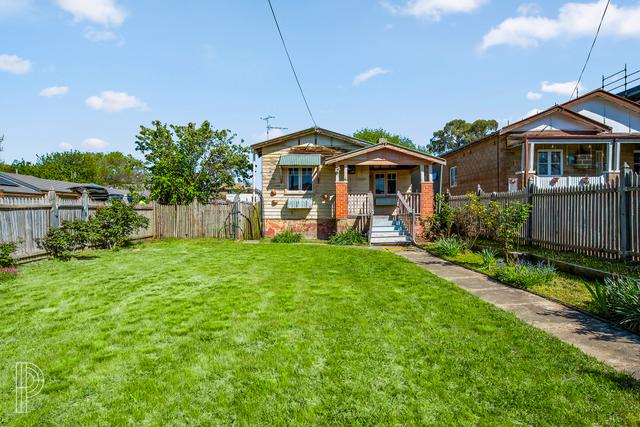
19
Kylie Maxwell & Jason Maxwell
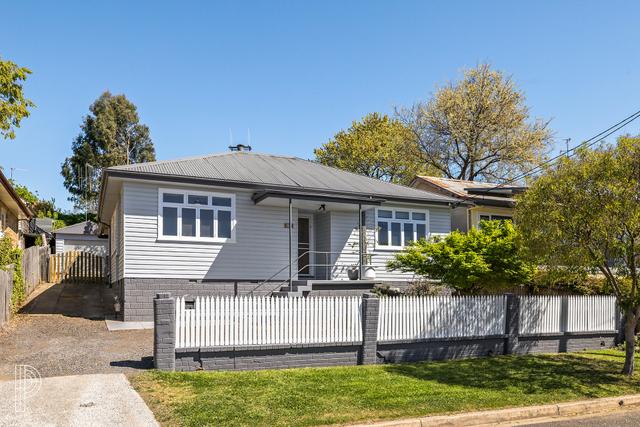
15
3D
Obi Shadmaan & Azaria Esayas
Added 5 days ago
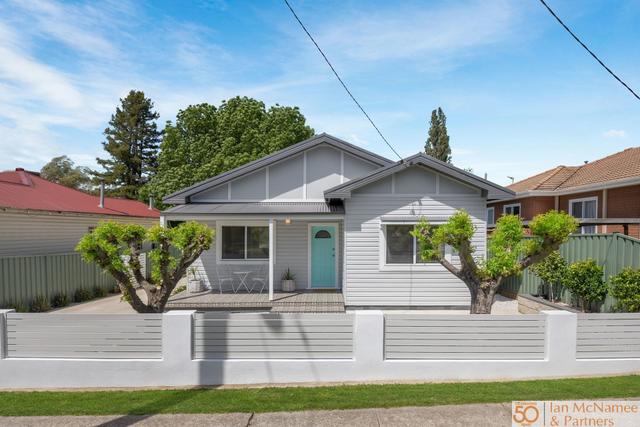
17
OpenWed 29 Oct, 5:00 PM
Darren Bennett
Added 5 days ago
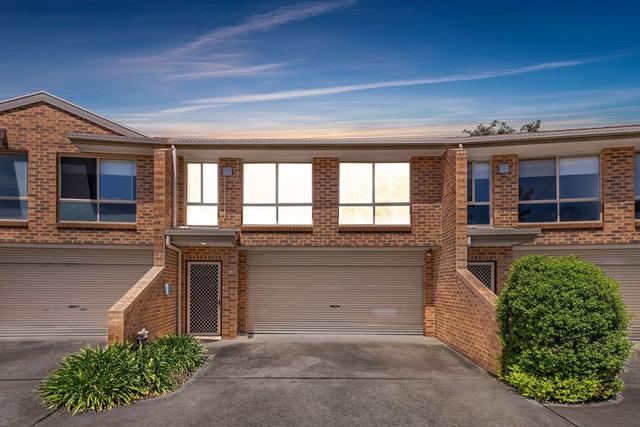
16
Greg Ward & Jennifer Ward
Added 4 days ago
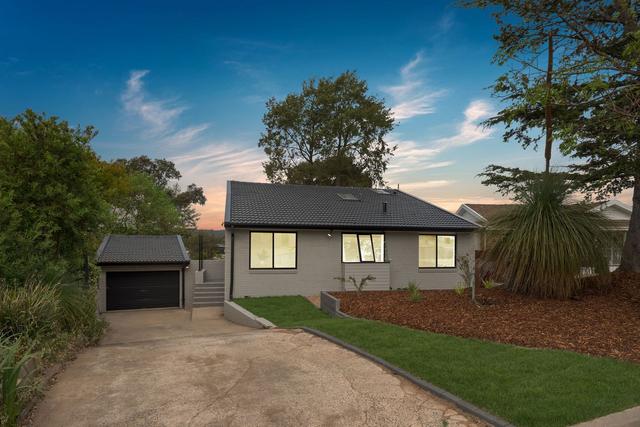
18
Greg Ward & Jennifer Ward
Added 4 days ago
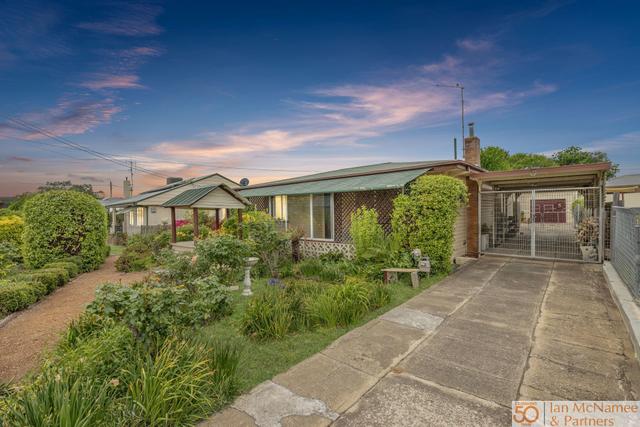
12
Adam Jackson & Michael Edwards
Added 4 days ago
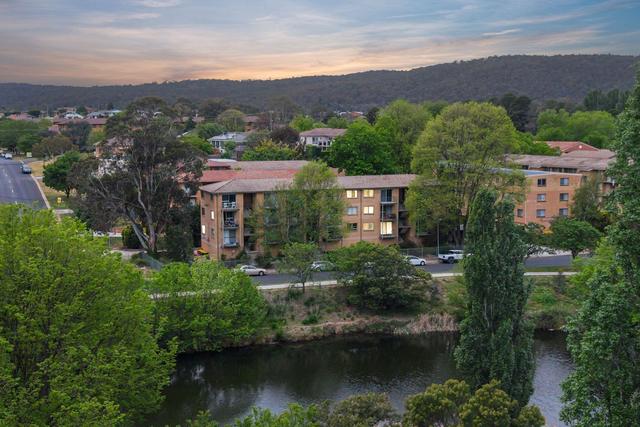
11
Greg Ward & Jennifer Ward
Added 4 days ago
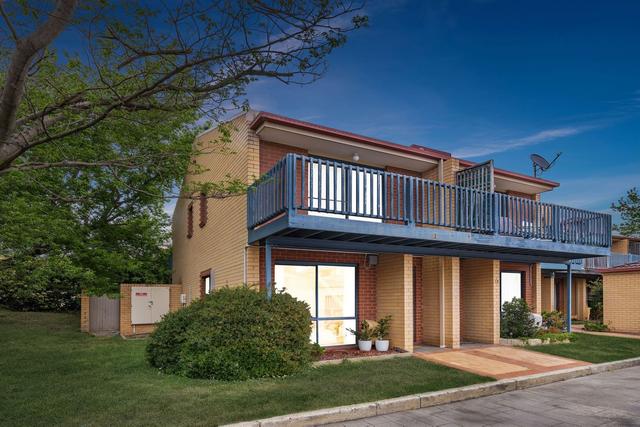
12
Greg Ward & Jennifer Ward
Added 6 days ago
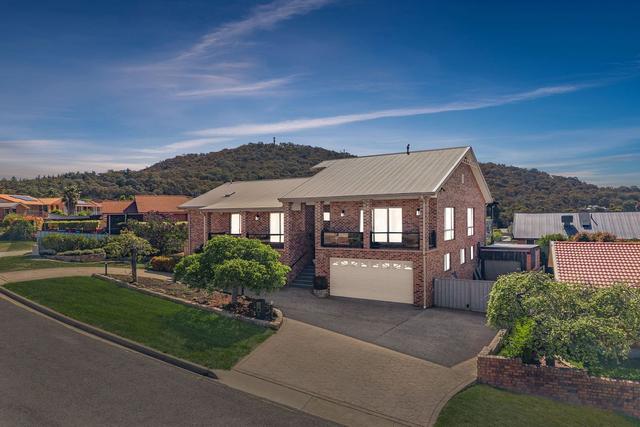
24
Greg Ward & Jennifer Ward
Offer
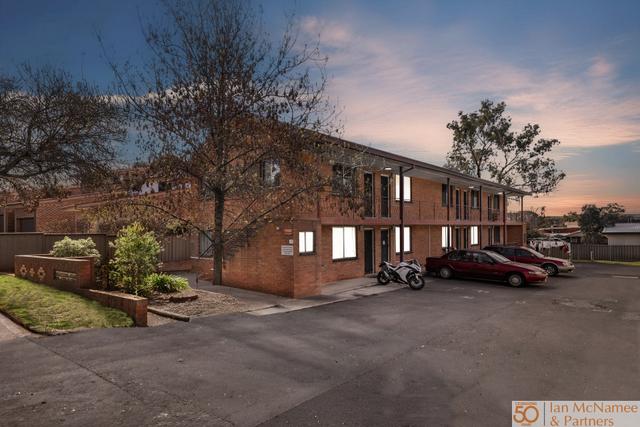
9
Michael Edwards & Steve Taskovski
Offer
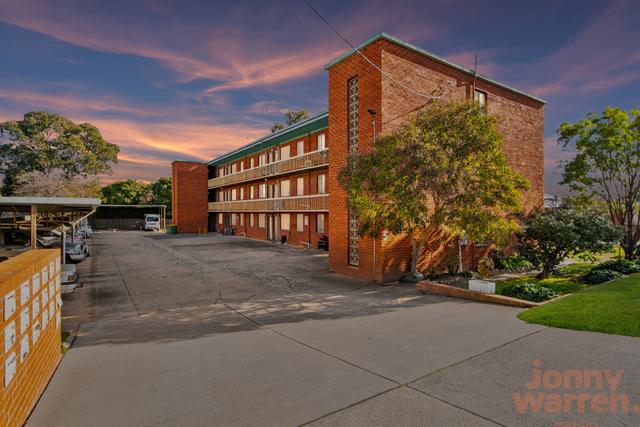
12
Ben Mills
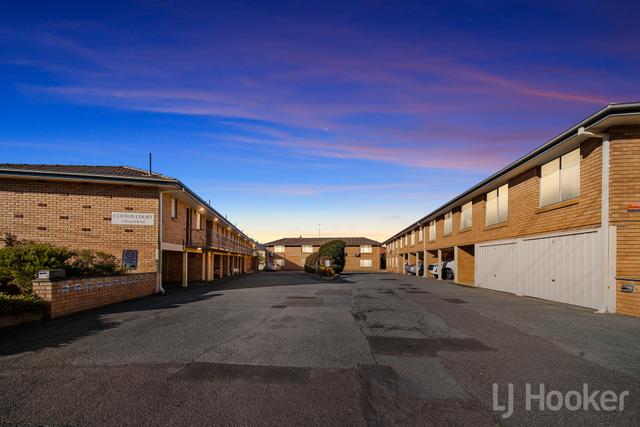
11
3D
Jon Stumbles
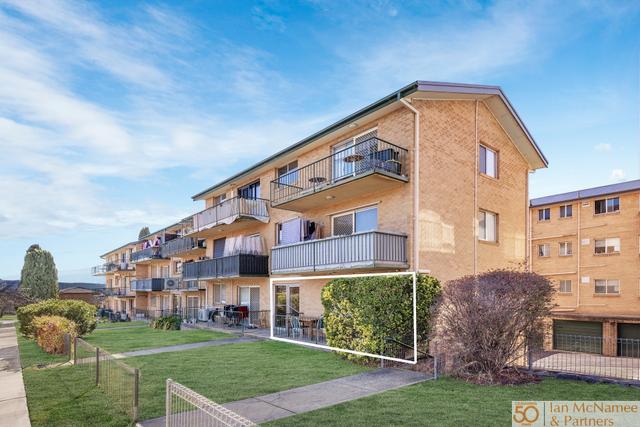
8
OpenWed 29 Oct, 2:00 PM
Steve Taskovski
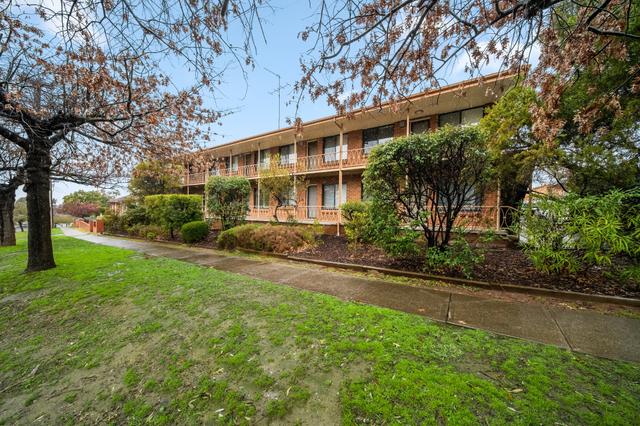
10
Brad O'Mara & Aisha Ahmed
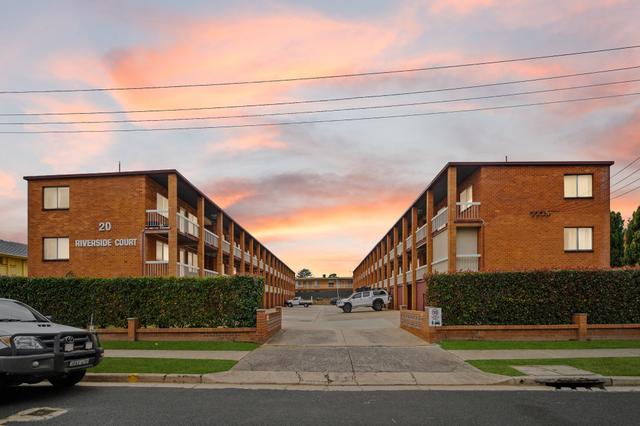
12
OpenWed 29 Oct, 2:30 PM
Brad O'Mara & Aisha Ahmed
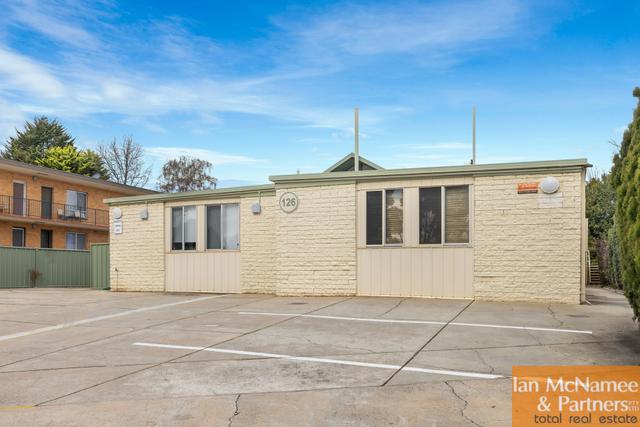
22
OpenWed 29 Oct, 5:00 PM
Steve Taskovski
Added 5 days ago
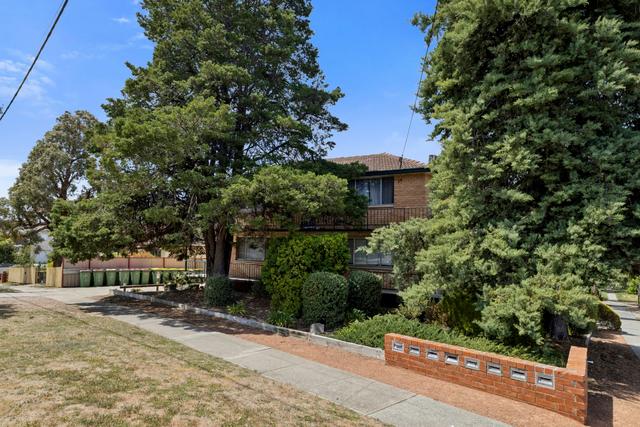
15
OpenFri 31 Oct, 3:45 PM
Aaron Papahatzis & Leila Spackman
Offer
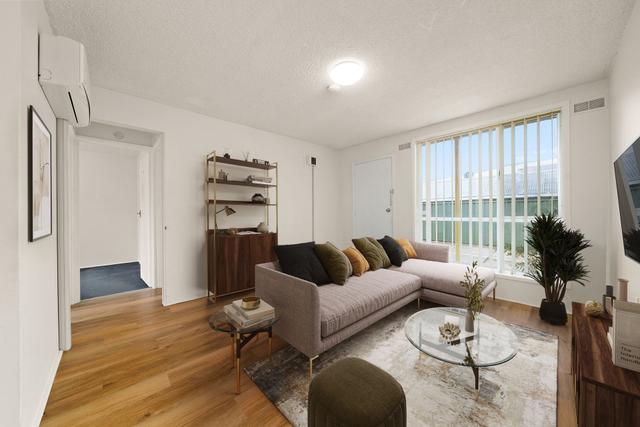
10
Brad O'Mara
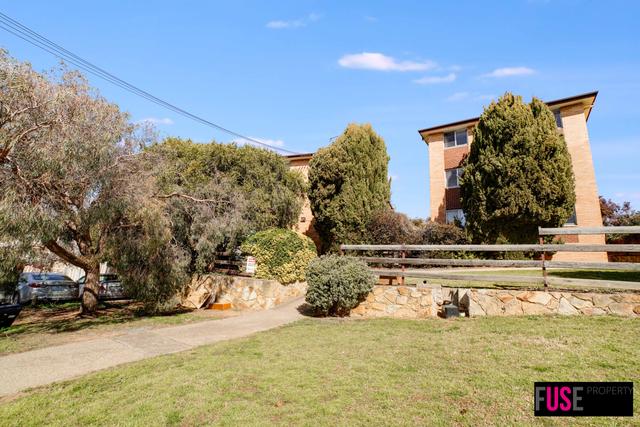
11
Zoe Stead & Greg Amos
New price
Offer
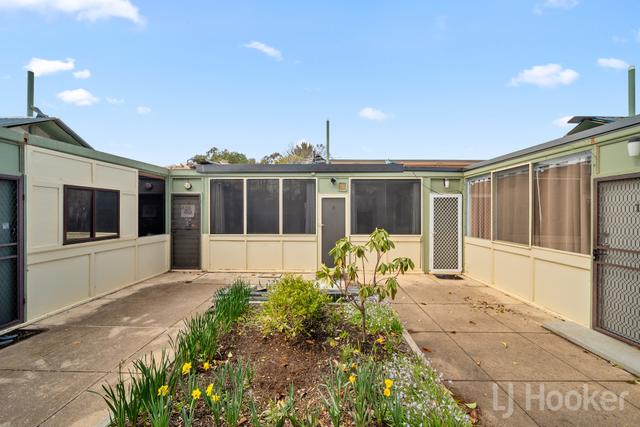
10
3D
Michael Dyer
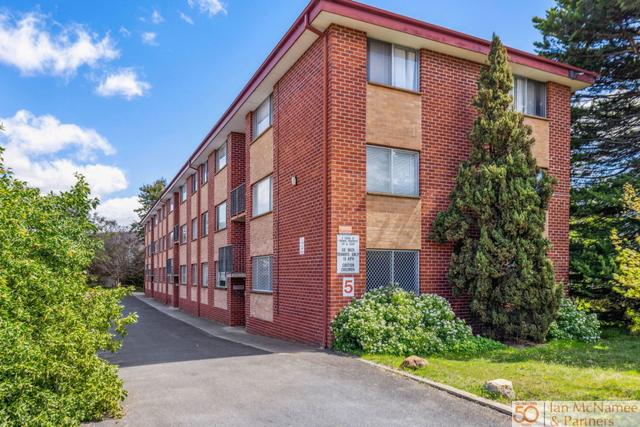
7
Michael Edwards & Maria Delia
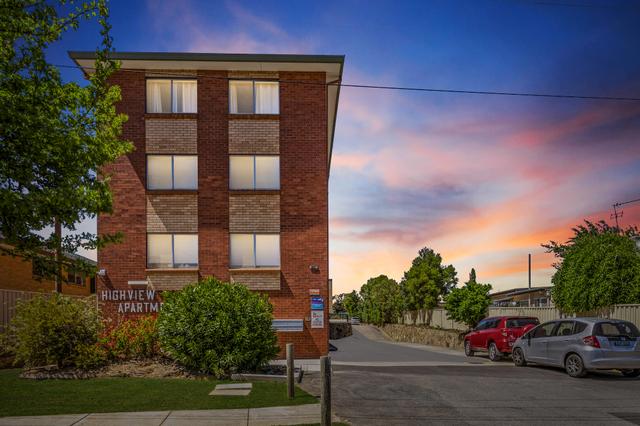
8
Brad O'Mara & Aisha Ahmed
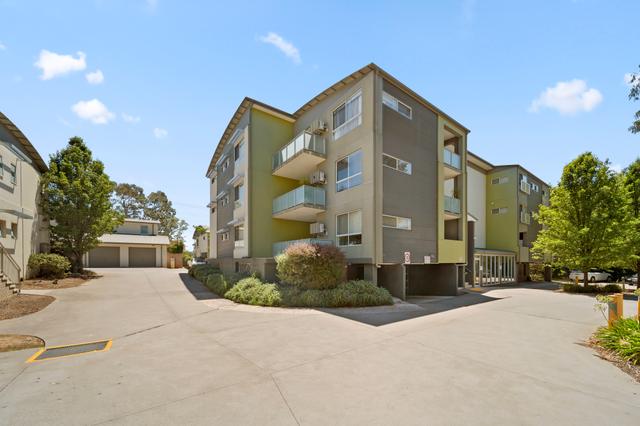
16
Brad O'Mara & Aisha Ahmed
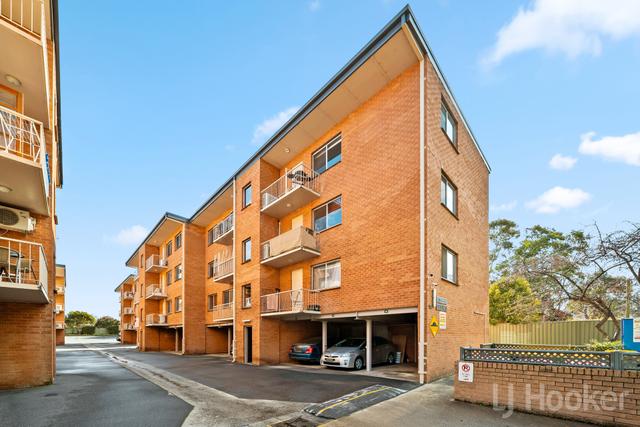
13
3D
Jon Stumbles
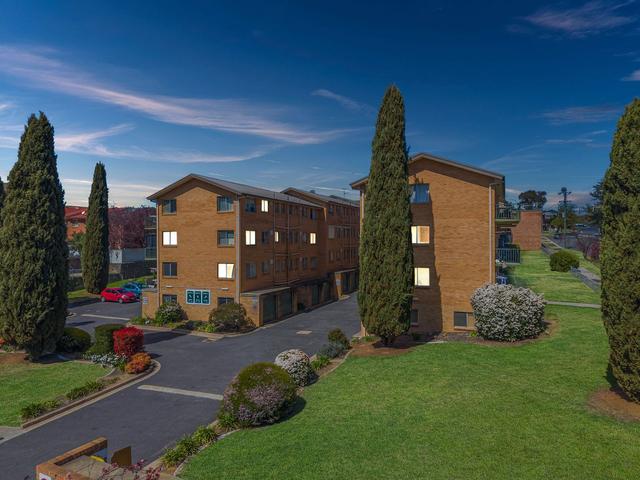
9
Greg Ward & Jennifer Ward
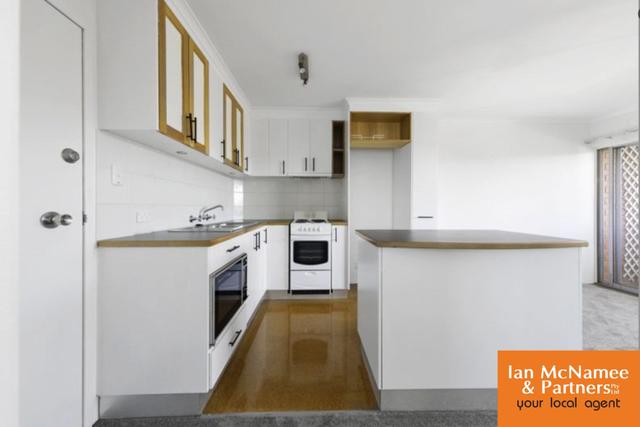
10
Michael Edwards & Maria Delia
New price
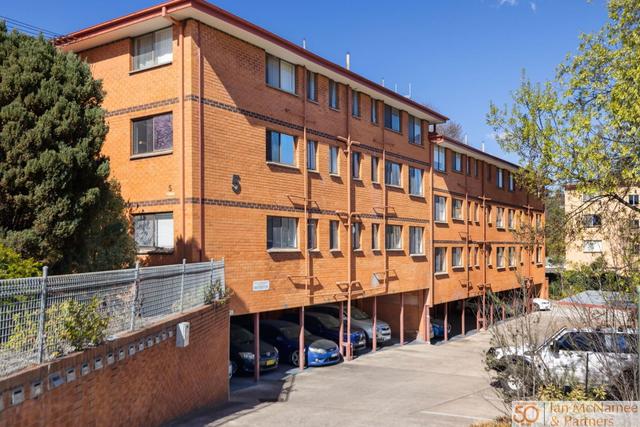
10
Michael Edwards & Maria Delia
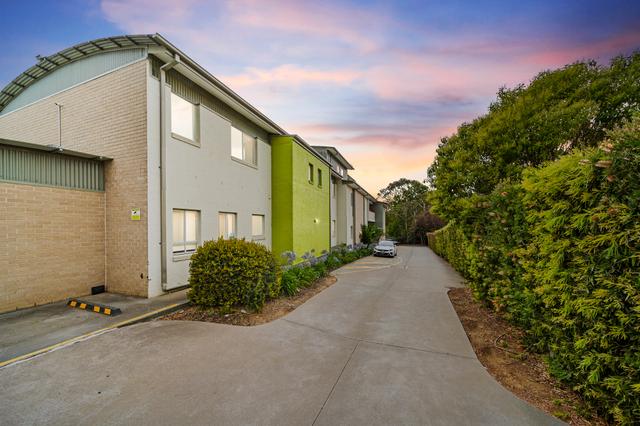
12
Brad O'Mara & Aisha Ahmed
Offer
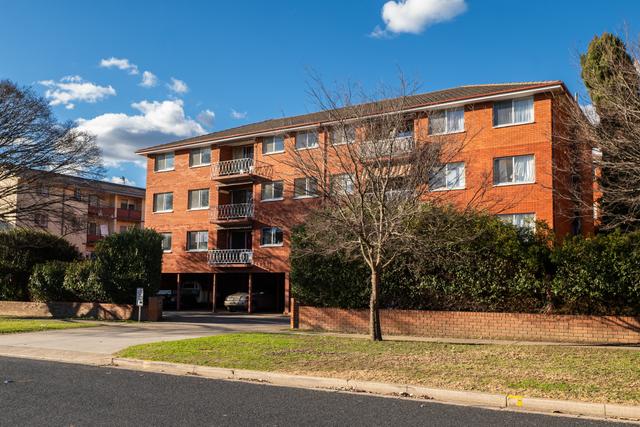
19
Kylie Maxwell & Jason Maxwell
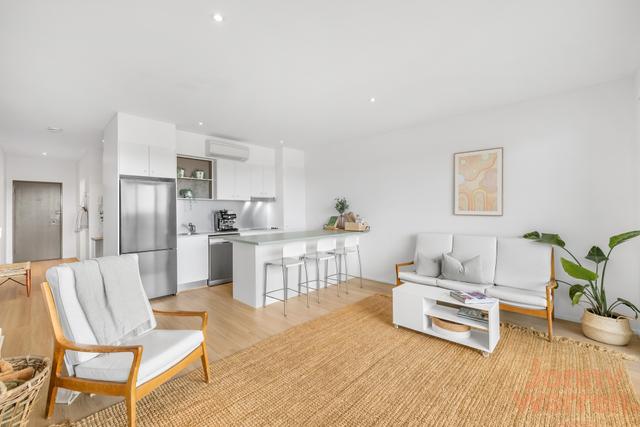
22
Ben Mills
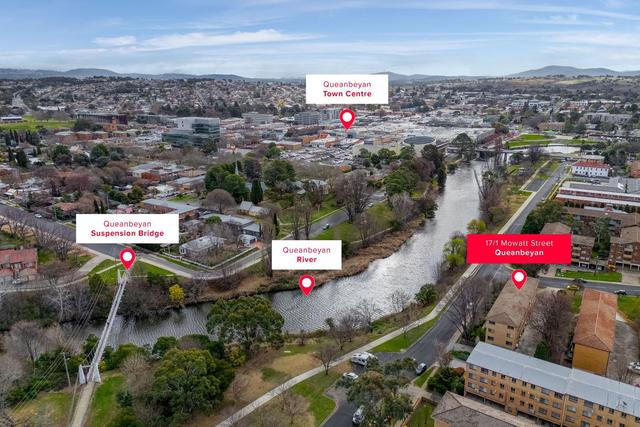
10
Greg Ward & Jennifer Ward
New price
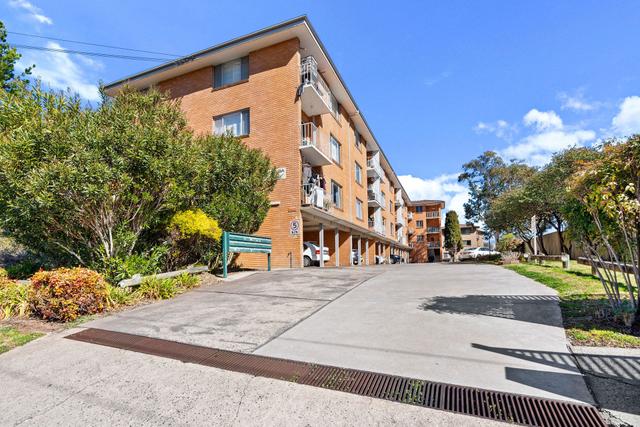
8
Simon Richards
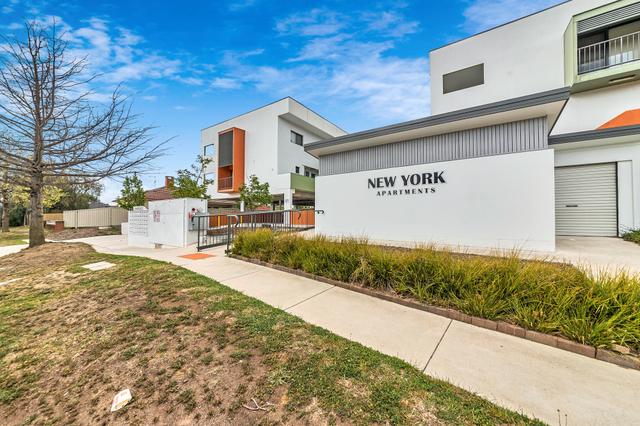
9
Brad O'Mara & Aisha Ahmed
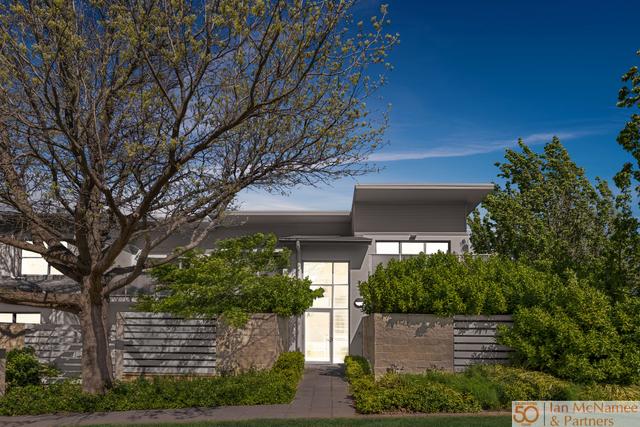
8
Michael Edwards
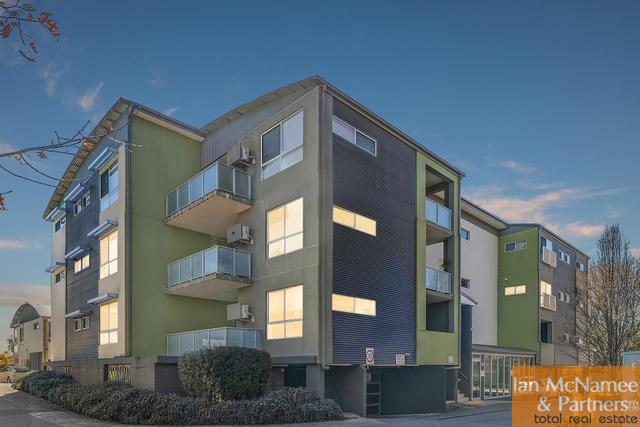
9
Michael Edwards & Maria Delia
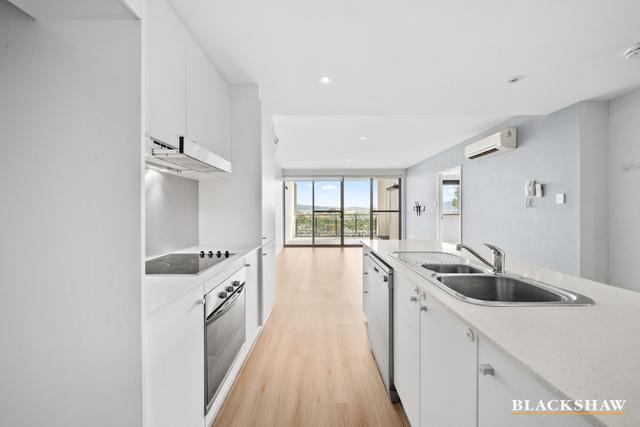
31
Luigi "Lou" Baldan
Offer
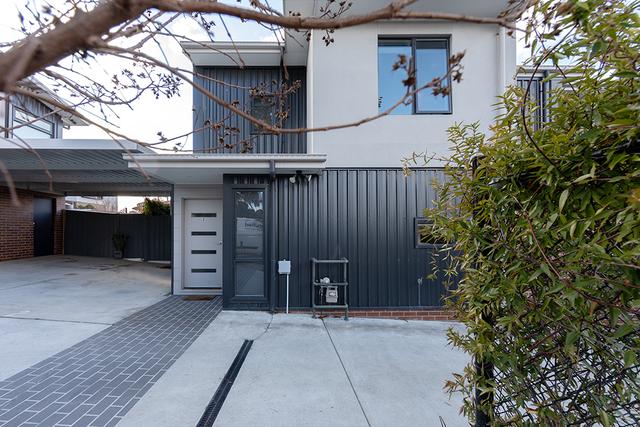
23
Brent Dayton
Offer
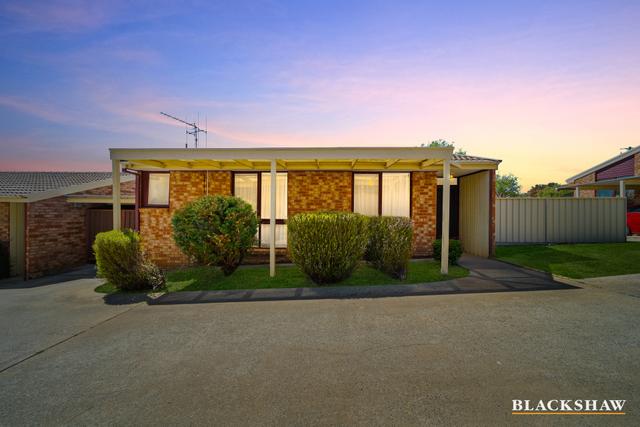
26
Alexandra Ah Key & James Davis
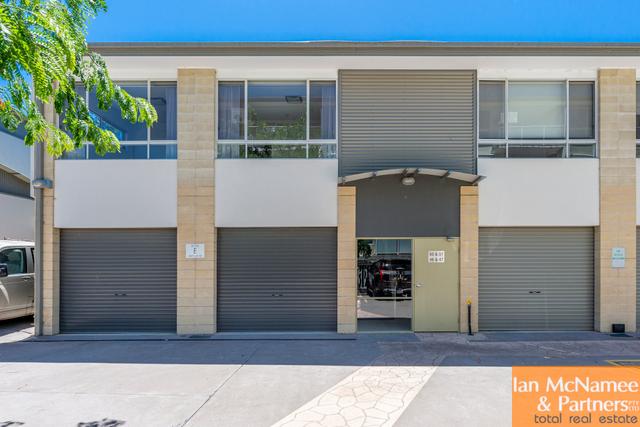
8
Michael Edwards & Maria Delia
New Home
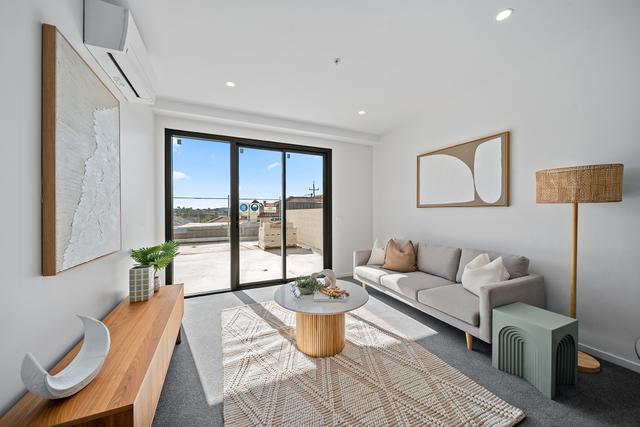
8
OpenWed 29 Oct, 5:00 PM
Offer
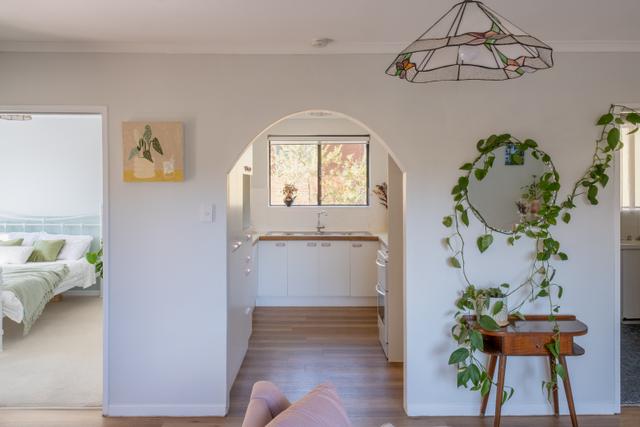
20
Kelsey Tracey & Ethan Petroni
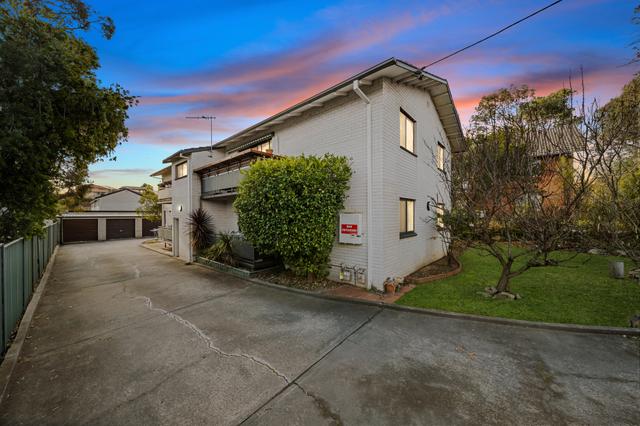
15
Brad O'Mara & Aisha Ahmed
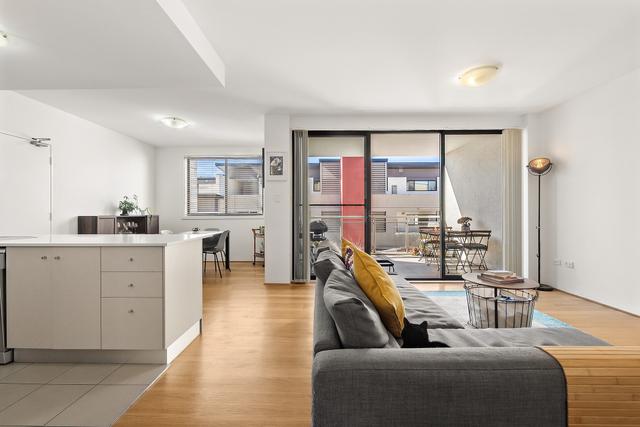
16
Olivia Fairweather
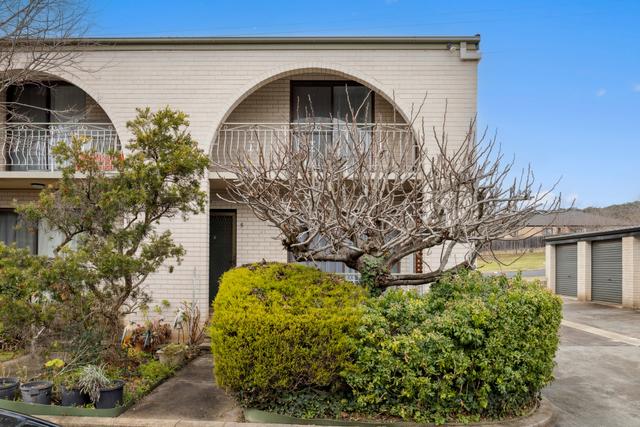
19
Aaron Papahatzis & Chris Hetherington
New Home
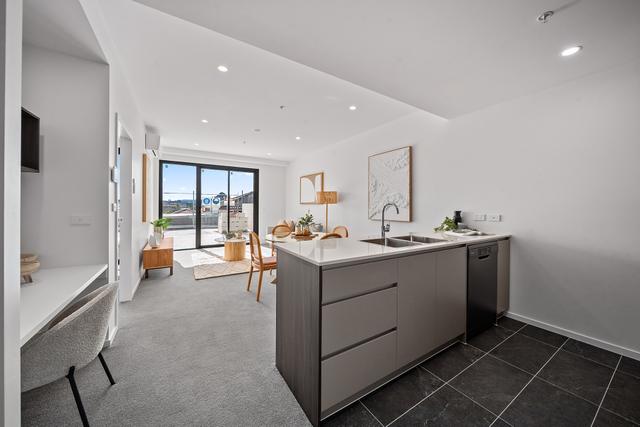
12
OpenWed 29 Oct, 5:00 PM
Looking for recently sold properties?
Get notified when new properties matching your search criteria are listed on Allhomes
Allhomes acknowledges the Ngunnawal people, traditional custodians of the lands where Allhomes is situated. We wish to acknowledge and respect their continuing culture and the contribution they make to the life of Canberra and the region. We also acknowledge all other First Nations Peoples on whose lands we work.
"With open hearts and minds, together we grow." artwork by David Williams of Gilimbaa.
