- West Melbourne, VIC, 3003
25 properties for sale in West Melbourne, VIC, 3003
View recently sold
Sort by:
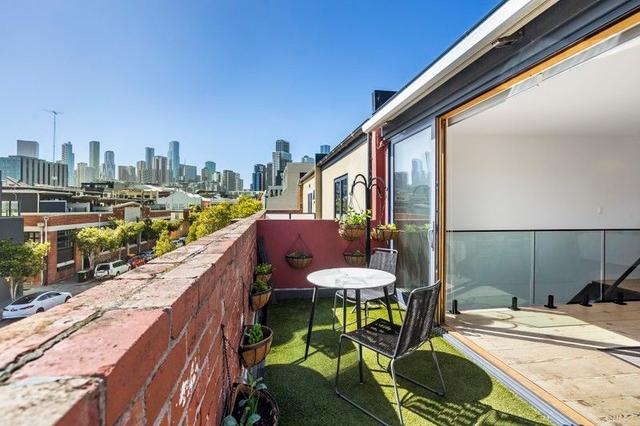
17
OpenThu 27 Nov, 5:30 PM
Michael Pastrikos & Jayden Ryan
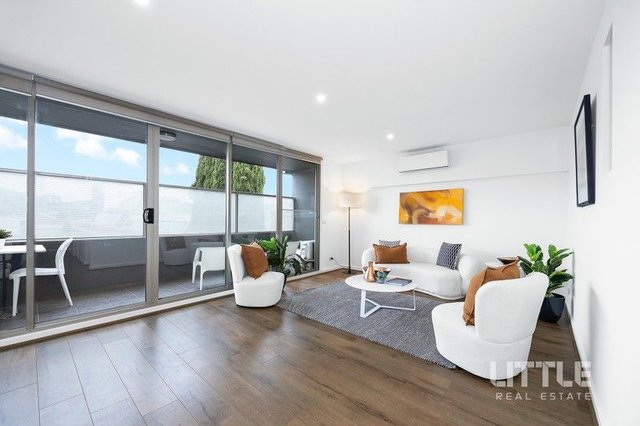
8
OpenThu 27 Nov, 5:30 PM
Anthony Inglese
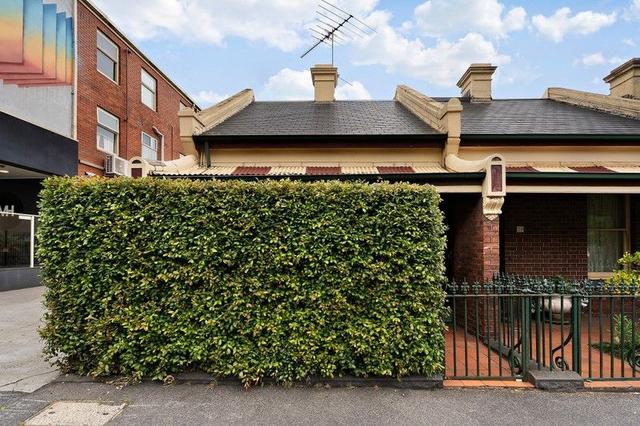
14
OpenThu 27 Nov, 5:30 PM
Charles Bongiovanni & Ally Mooney
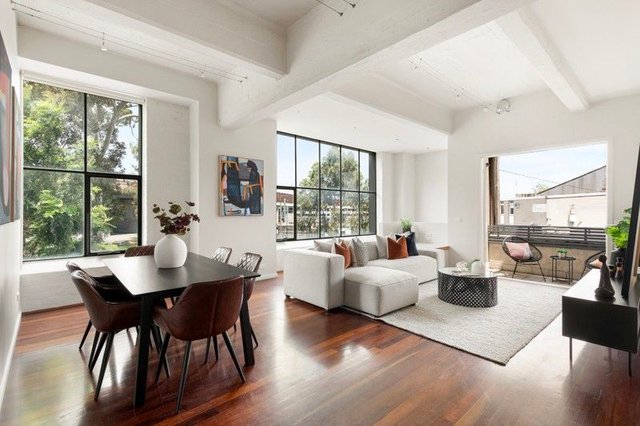
18
OpenWed 26 Nov, 6:15 PM
TOBY CAMPBELL & JYE PEARCE
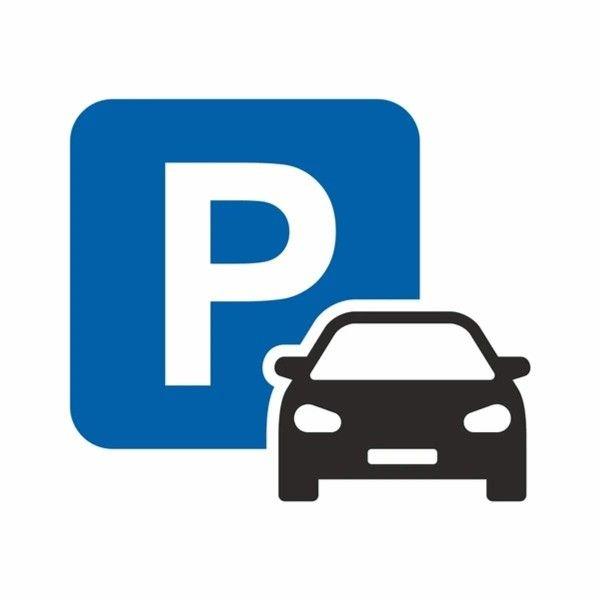
2
Andrew Lean

13
OpenSat 29 Nov, 12:00 PM
Charles Ealdama
Added 7 days ago
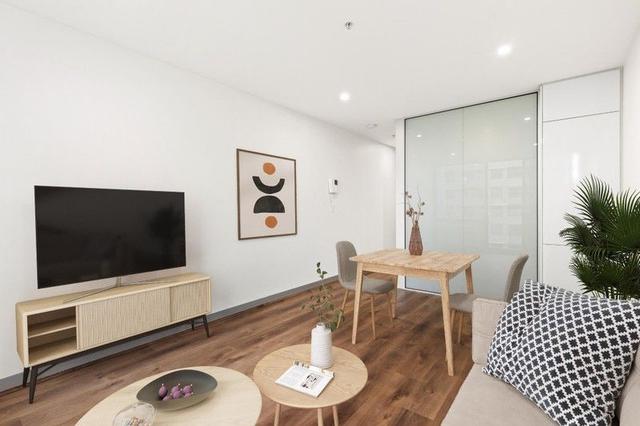
10
Eugene Louey & Alexander George
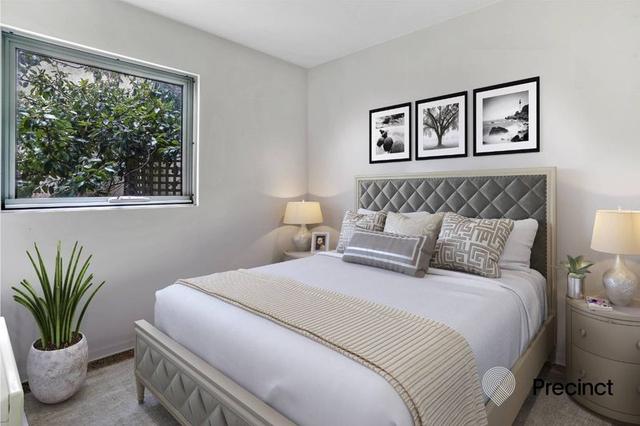
6
Nick Richards & Troy Constantine
Added 4 days ago
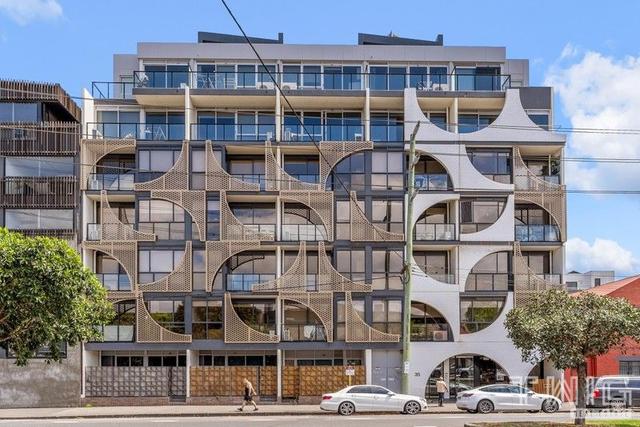
5
Annamaria Stella
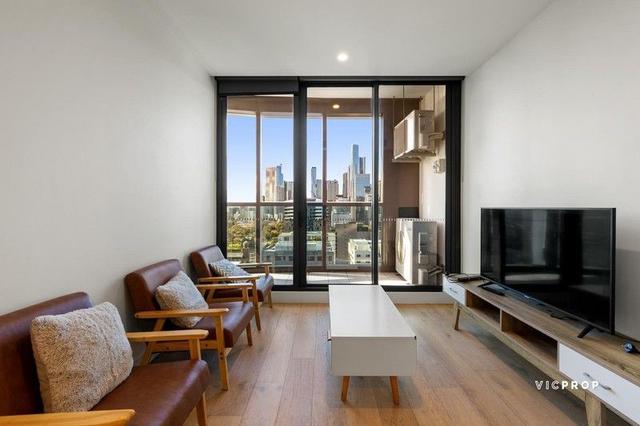
8
Jamie Fan & Ellie Cheng
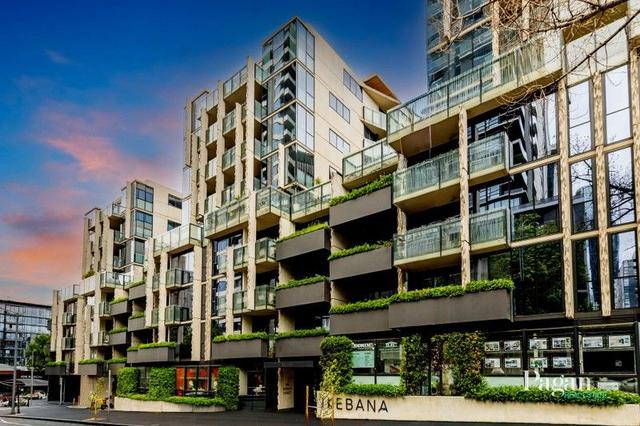
17
OpenWed 26 Nov, 5:50 PM
Ryan Pagan & Thomas Maher
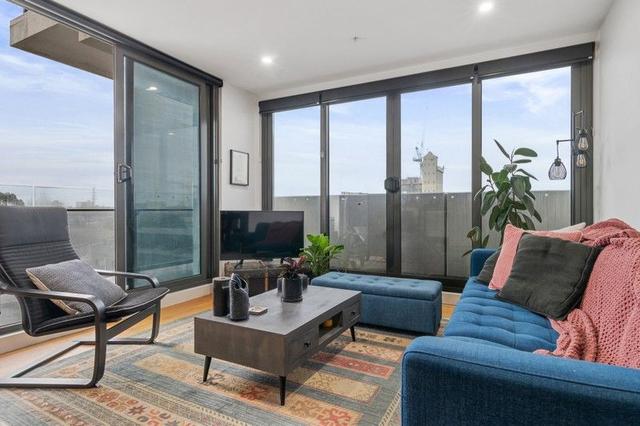
9
Anthony Cimino & Matt Kunz
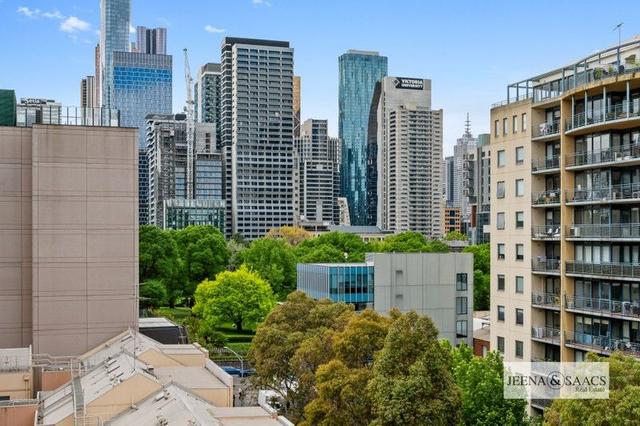
13
OpenWed 26 Nov, 4:00 PM
Thoraya Jeena
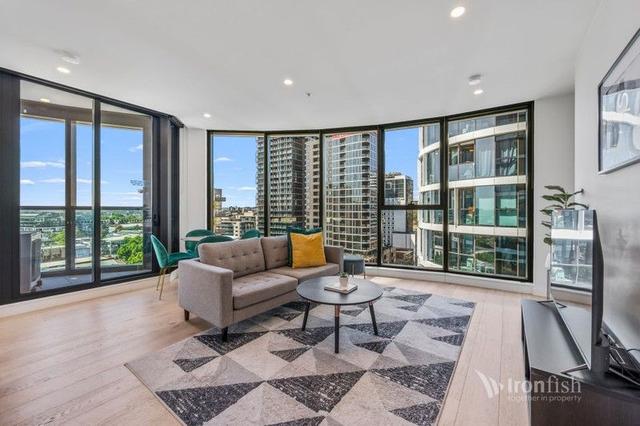
12
OpenSat 29 Nov, 10:15 AM
Christine Ting
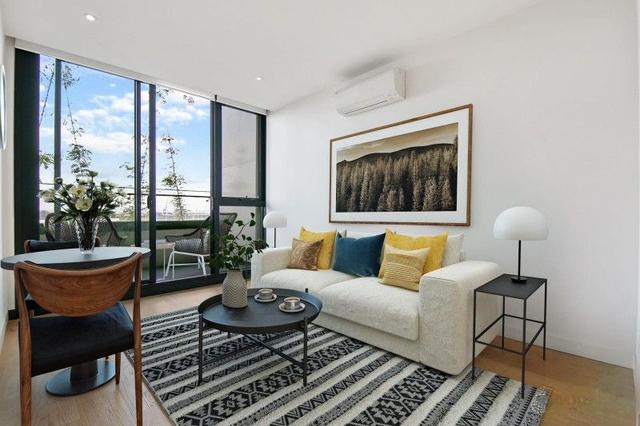
11
Shima Sangi & Alan Wang
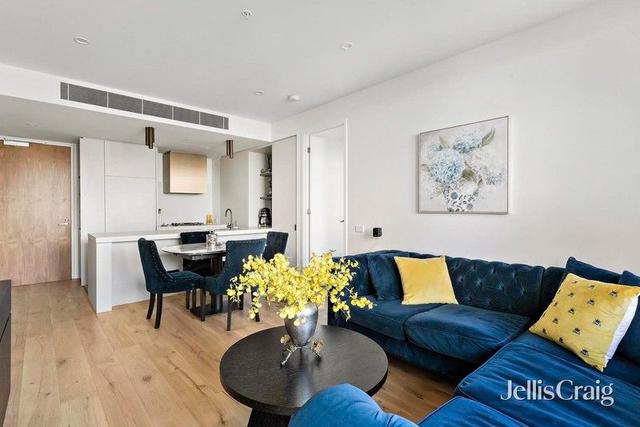
16
Kieran Moloney & Chauntel Considine
New price
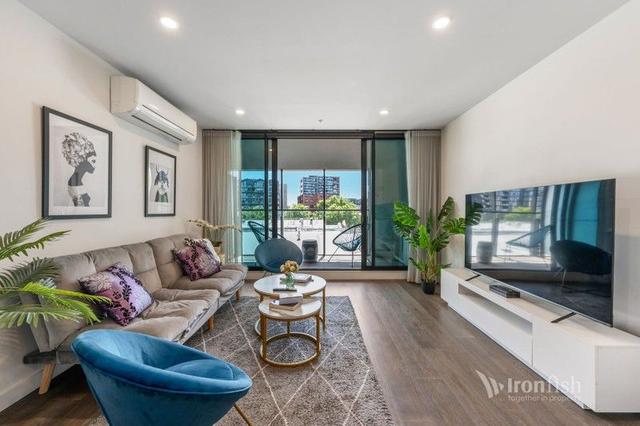
17
OpenSat 29 Nov, 10:45 AM
Christine Ting
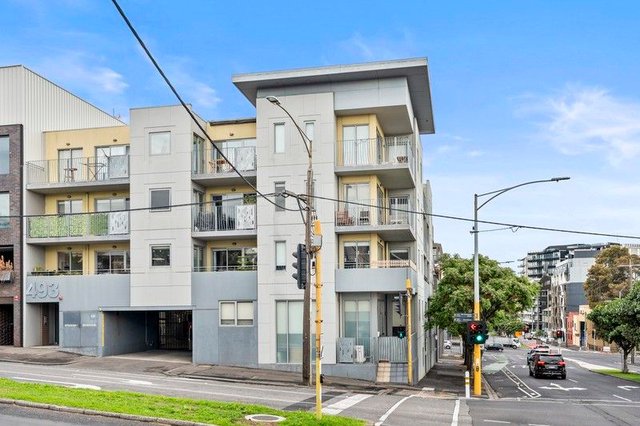
21
OpenWed 26 Nov, 5:00 PM
Calvin Ng & Bailey Chircop
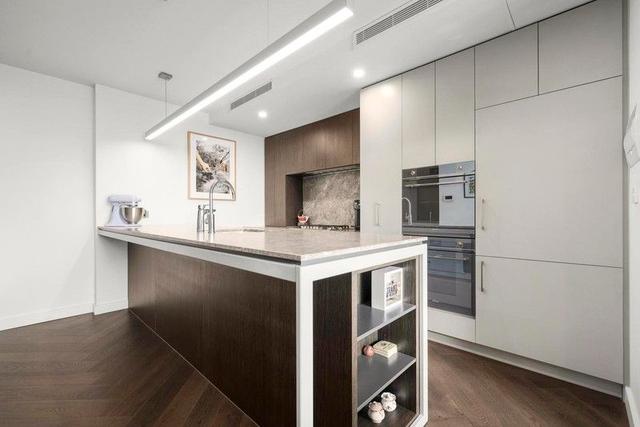
15
Josh Kalender & Alex Edwards
Added 24 hours ago
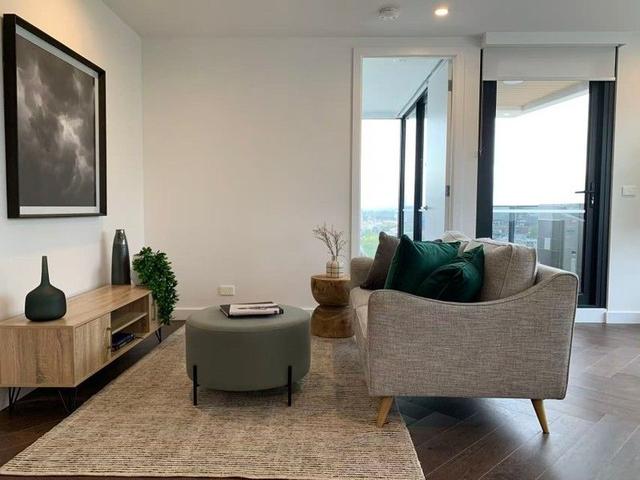
10
OpenSat 29 Nov, 3:00 PM
Tina Jiang 江映仪
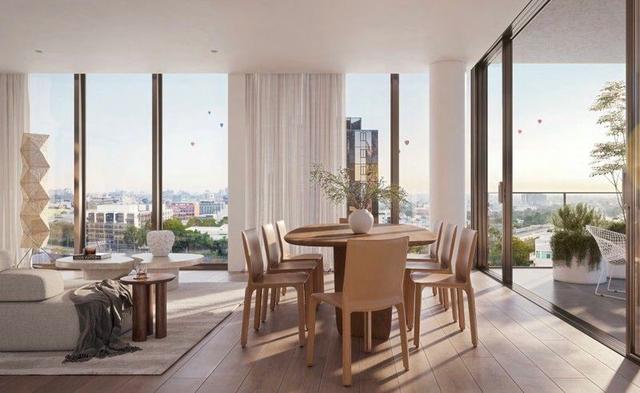
4
Lachlan Chan & Winston Lo
Offer
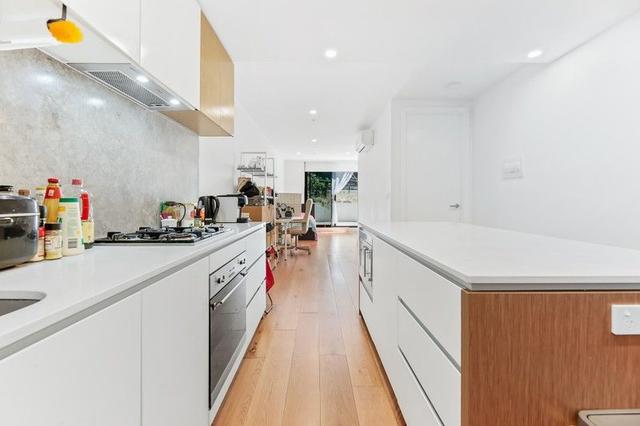
10
Jacob Biviano & Claire Liang
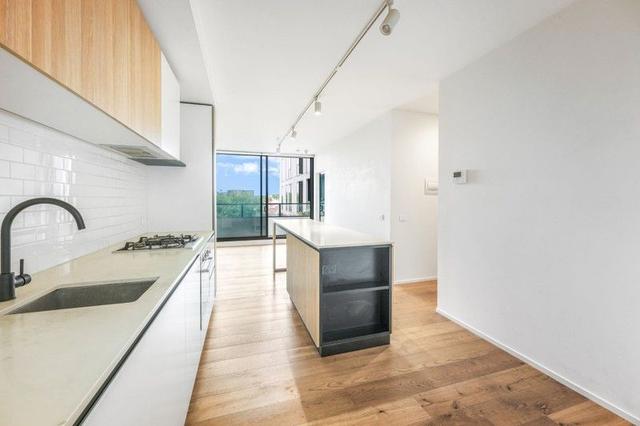
11
Yoyo Yu
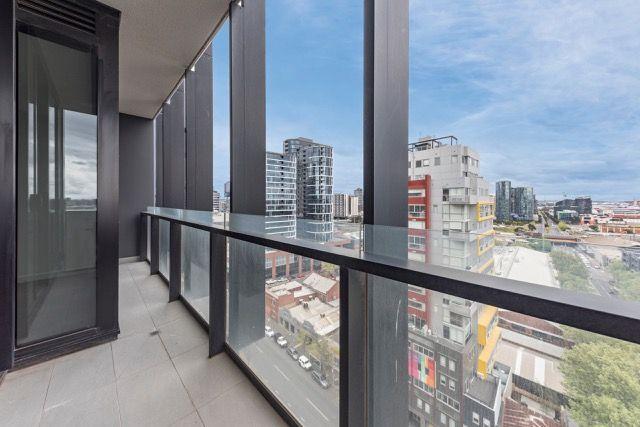
10
Sally Chen & Patrick Zhao
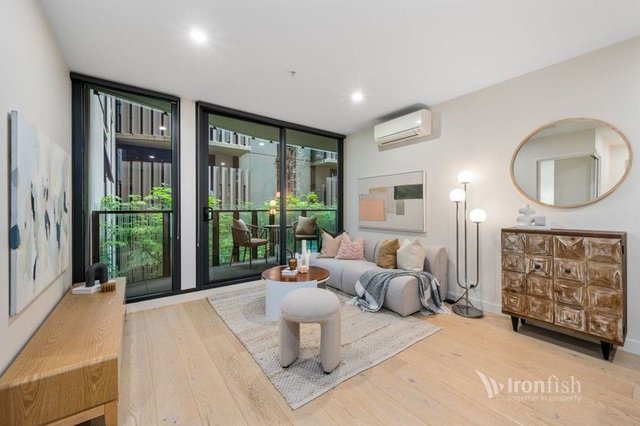
9
Christine Ting
Looking for recently sold properties?
Get notified when new properties matching your search criteria are listed on Allhomes
Allhomes acknowledges the Ngunnawal people, traditional custodians of the lands where Allhomes is situated. We wish to acknowledge and respect their continuing culture and the contribution they make to the life of Canberra and the region. We also acknowledge all other First Nations Peoples on whose lands we work.
"With open hearts and minds, together we grow." artwork by David Williams of Gilimbaa.

















