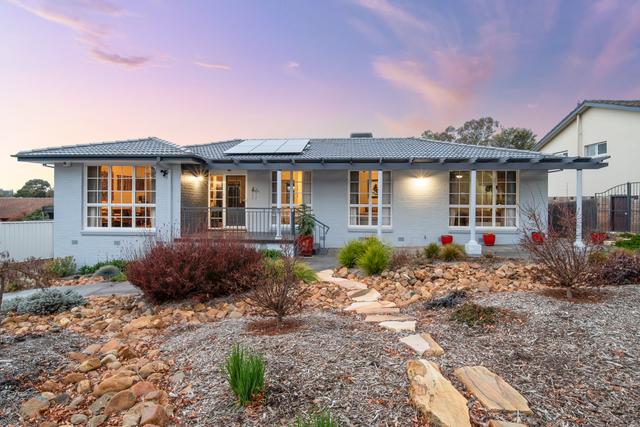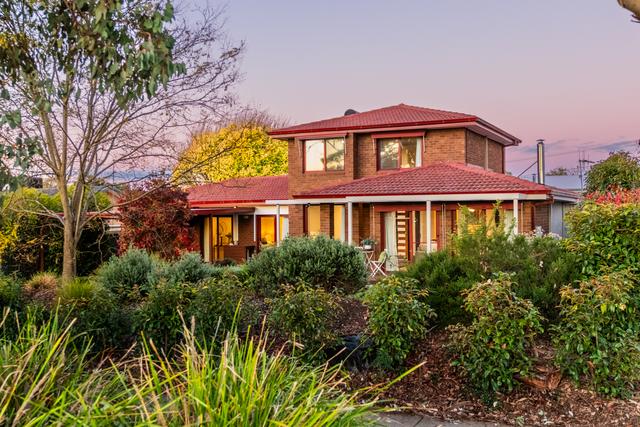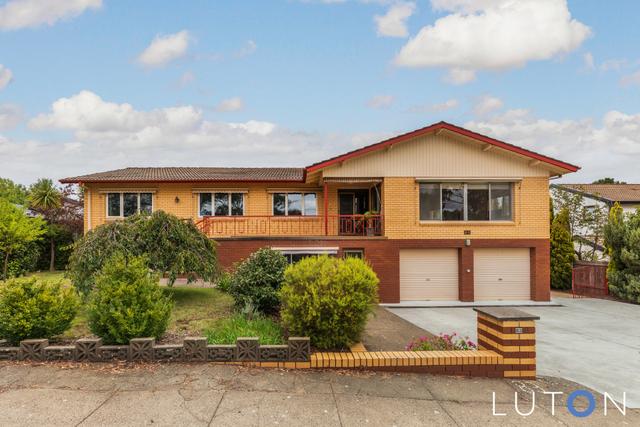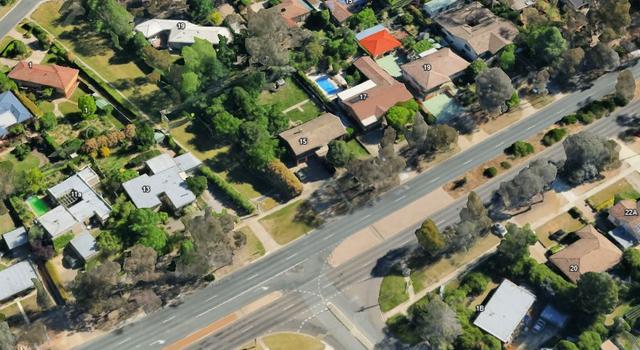- Weetangera, ACT, 2614
4 properties for sale in Weetangera, ACT, 2614
View recently sold
Sort by:

34
3D
New
OpenSat 27 Jul, 2:00 PM
Treston Bamber

27
OpenSat 27 Jul, 12:30 PM
Peter Walker & Bradley McDowell

27
3D
OpenSat 27 Jul, 1:45 PM
Sophie Luton & Richard Luton

13
New
Vinko Milicevic
Looking for recently sold properties?
Get notified when new properties matching your search criteria are listed on Allhomes
Allhomes acknowledges the Ngunnawal people, traditional custodians of the lands where Allhomes is situated. We wish to acknowledge and respect their continuing culture and the contribution they make to the life of Canberra and the region. We also acknowledge all other First Nations Peoples on whose lands we work.
"With open hearts and minds, together we grow." artwork by David Williams of Gilimbaa.


