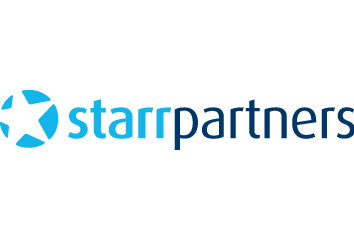Sold
$1,220,000

49 Pavesi Street, Guildford NSW 2161
House
631
BIG, BRIGHT AND FRESH
Immaculately presented having been freshly painted with premium easy-care flooring and ducted air-conditioning throughout, here is an exceptional duplex home offering loads of living space to cater for the larger family. Optimally designed with a bedroom and bathroom downstairs, in addition to five upstairs bedrooms, a chic designer bathroom, plus a master with ensuite bathroom and a private balcony, the functional design will support a variety of lifestyle and working needs. All bedrooms have built-in robes, while all bathrooms are completed in luscious full marble tile. Living spaces include a downstairs family room and upstairs lounge area, as well as a dining room adjoining the generous gas kitchen with island breakfast bar with stainless-steel appliances including dishwasher. The home enjoys a substantial north-facing covered courtyard area adjoining a private manicured lawn which is ideal for alfresco entertaining in any weather. Other features include an under-stair storage room, internal laundry, gas heating outlets, water tank, plus internal access from the automatic lock-up garage. Just 100 metres to the bus stop, 350 metres to the fast T-Way bus to Parramatta or Liverpool, 800 metres to school and close to local shops. Fresh, clean and ready for living.
* Generous 6-bedroom plus 3 family living areas
* Modern gas kitchen with thick stone bench tops
* 3 first class, fully tiled bathrooms
* Private courtyard with manicured lawn and water tank
* Remotely accessed lock-up garage
* Council: $380pq | Water: $171.41pq
* Investors Note: Potential rental return $900 - $950 per week
DISCLAIMER: All information contained herein is gathered from sources we believe to be reliable, however, we cannot guarantee its accuracy and interested persons should rely on their own enquiries.
* Generous 6-bedroom plus 3 family living areas
* Modern gas kitchen with thick stone bench tops
* 3 first class, fully tiled bathrooms
* Private courtyard with manicured lawn and water tank
* Remotely accessed lock-up garage
* Council: $380pq | Water: $171.41pq
* Investors Note: Potential rental return $900 - $950 per week
DISCLAIMER: All information contained herein is gathered from sources we believe to be reliable, however, we cannot guarantee its accuracy and interested persons should rely on their own enquiries.
Inspections
No open inspections scheduled.
Send an enquiry
Contact Terri Godfrey to learn more about this property, request an inspection or take an online tour.
Key details
Bedrooms:
6
Bathrooms:
3
Garage Spaces:
1
Property type:
House
Other Details
Maps and area information
Block information
No block information available
Measurements are estimates only and based on data provided under licence from
© PSMA Australia 2024.
Sorry, overlays are not available for this address
Need more info? We've got you covered.
A block's planning zone defines how that land can be used and what can be built on it.
A right to use a part of land owned by another person for a specific purpose. The most common forms of easements are for services, such as water, electricity or sewerage.
The value of a block of land without any buildings, landscaping, paths, or fences. This is different to the block's market value. A block's unimproved value is used to calculate rates and land tax charges.
This represents the shape of the geographical land. Closely spaced contour lines represent a steep slope. Widely spaced lines represent a gentle slope.
Enrolment areas for ACT public schools.
Property history
We couldn't find any history for this property.
See Guildford's suburb profile
Guildford suburb information
A little bit about who lives locally, as provided by government census data
SummaryMedian sales
Average Age
33 years
Population
24,091
Listing ID: 182382222. This listing has been viewed 10 times. It was first displayed on 18/03/2024 and last updated on 22/04/2024.
Allhomes acknowledges the Ngunnawal people, traditional custodians of the lands where Allhomes is situated. We wish to acknowledge and respect their continuing culture and the contribution they make to the life of Canberra and the region. We also acknowledge all other First Nations Peoples on whose lands we work.
"With open hearts and minds, together we grow." artwork by David Williams of Gilimbaa.

