- Strathnairn, ACT, 2615
29 properties for sale in Strathnairn, ACT, 2615
View recently sold
Sort by:
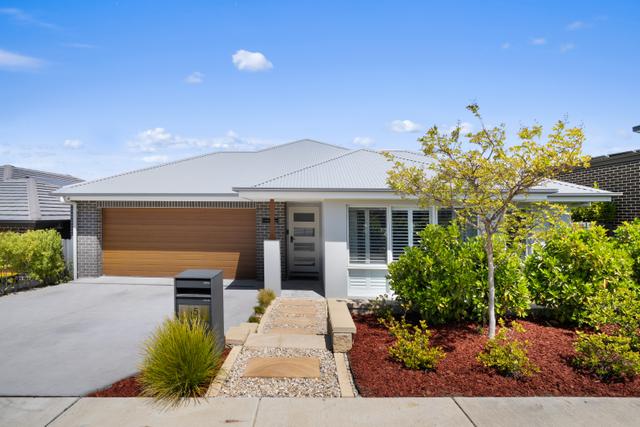
26
OpenSat 15 Nov, 9:30 AM
Nathan Wood & Dean Nott
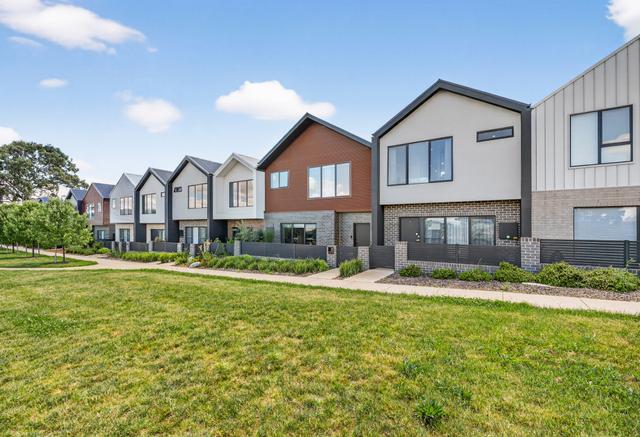
22
OpenSat 15 Nov, 11:15 AM
Nathan Wood & Dean Nott
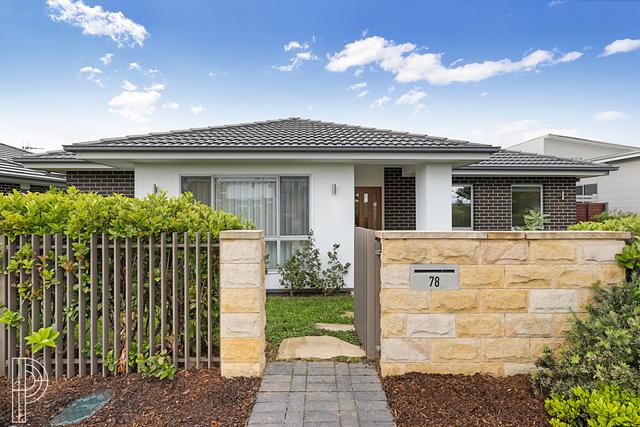
22
OpenSat 15 Nov, 10:00 AM
Jacob Stanton & Jesse Sands
Added 3 days ago
New Land
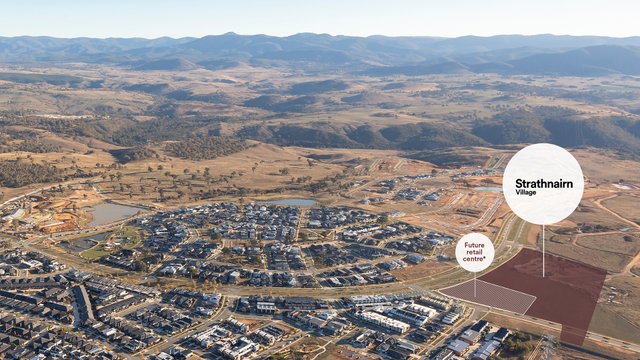
3
Sarah Harmer
Added 11 hours ago
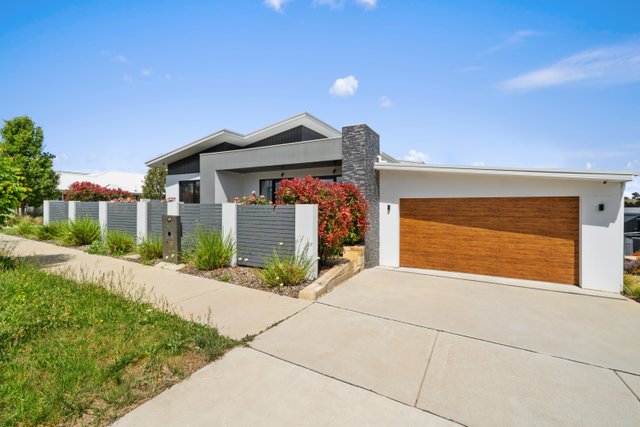
32
OpenSat 15 Nov, 11:15 AM
Nathan Wood & Dean Nott
Offer
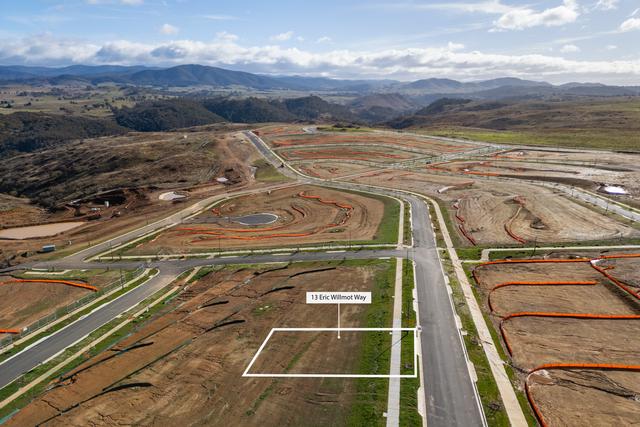
8
Alvin Nappilly
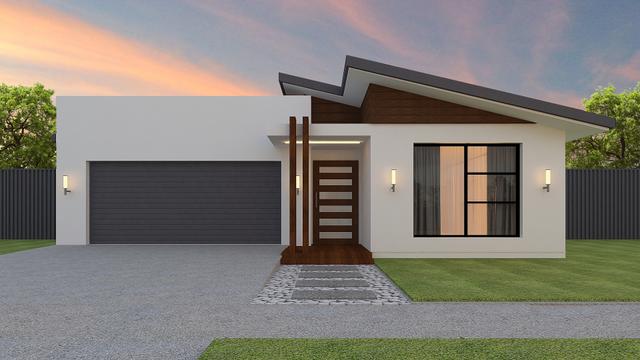
3
Umang Dabhi & Genesis Shang
New Home
Offer
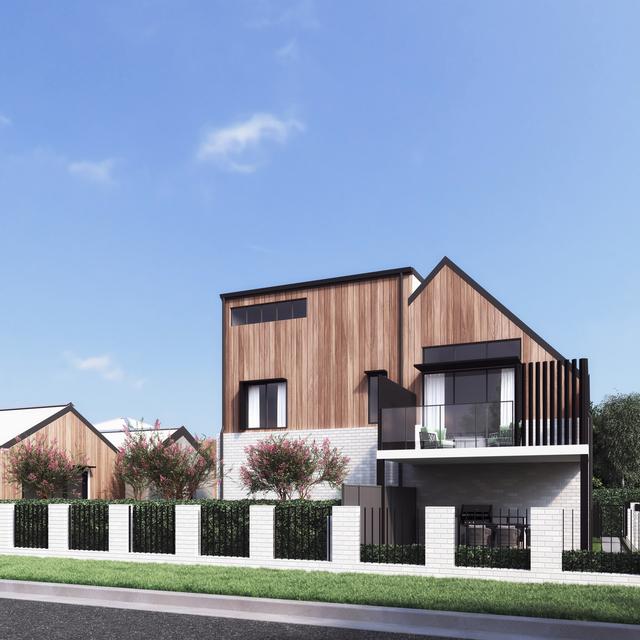
5
Rawson Homes
New Home
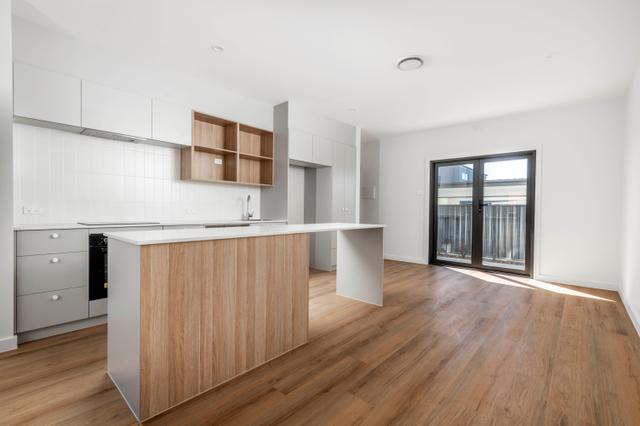
10
Robert Peaker
Added yesterday
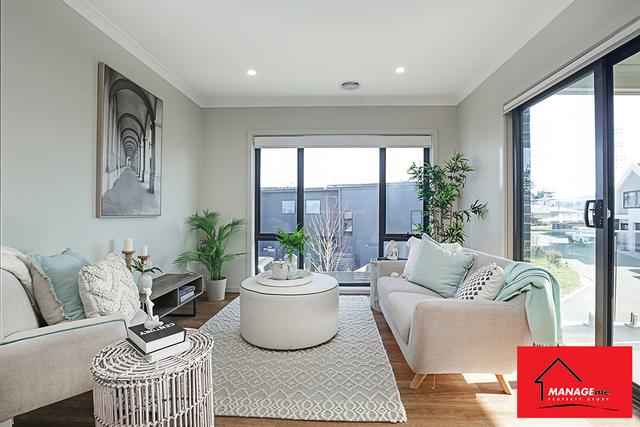
17
OpenSat 15 Nov, 9:45 AM
Amy Taylor
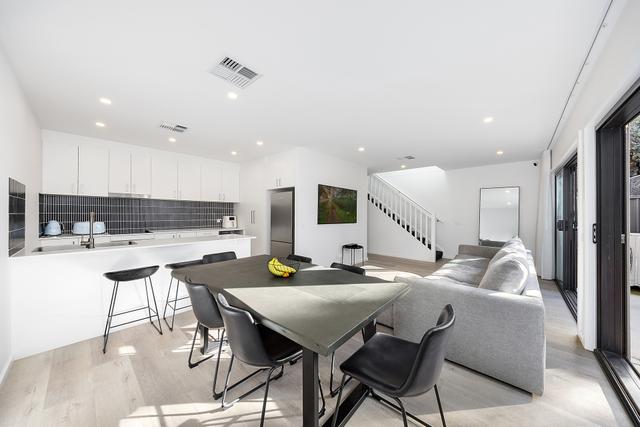
11
OpenSat 15 Nov, 9:00 AM
Alex Ogbonna & Jess Smith
New Home
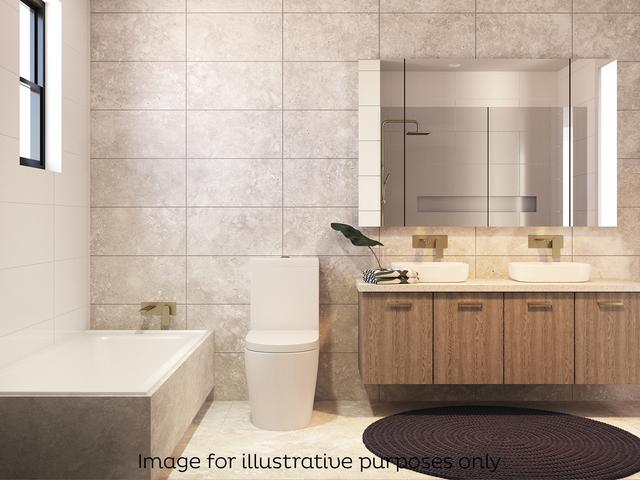
6
Rawson Homes
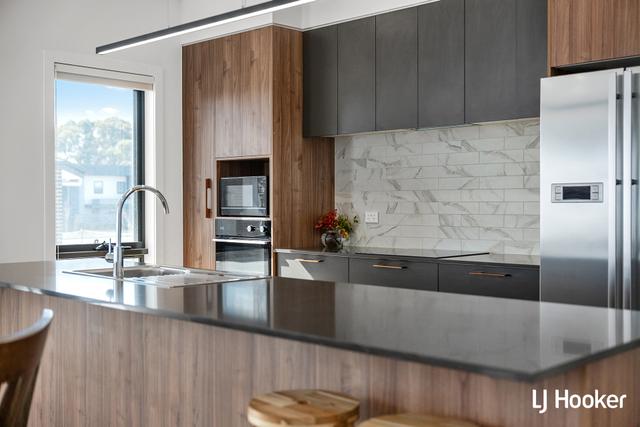
14
OpenSat 15 Nov, 10:00 AM
George Vlandis & Anushka Poudel
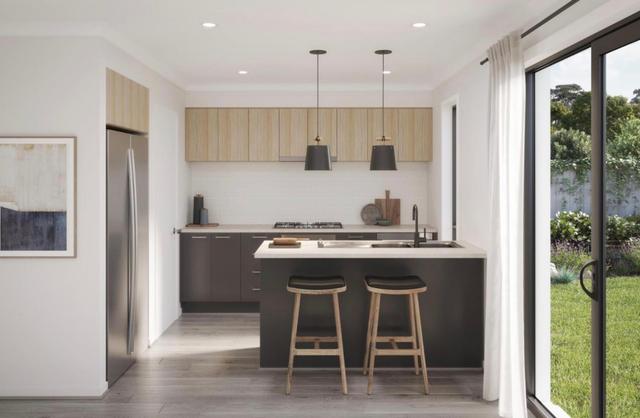
6
Serene Teoh & Bhawandeep Braich
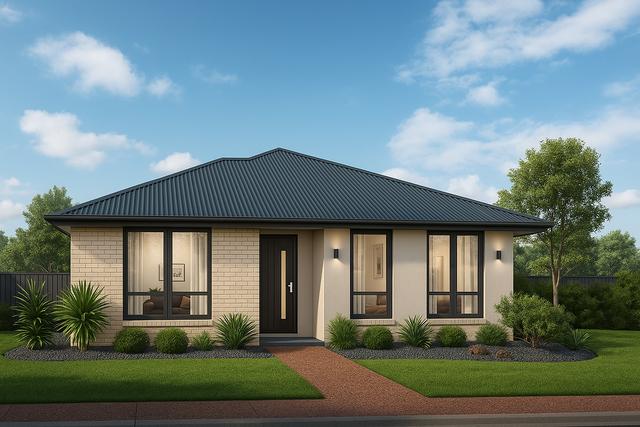
5
Sandeep
New Home
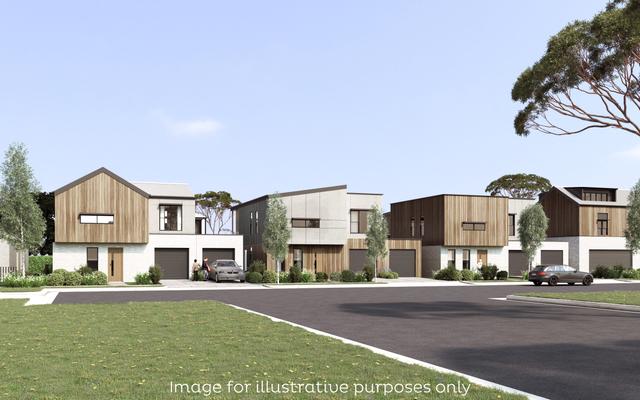
3
Rawson Homes
New Home
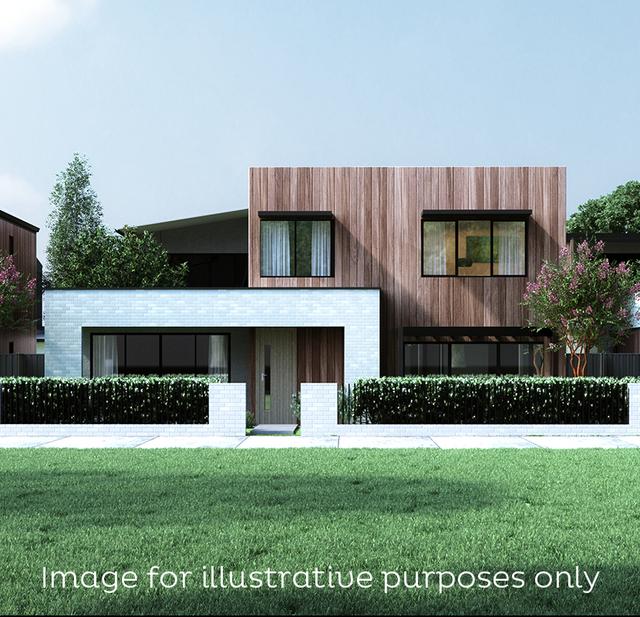
3
Rawson Homes
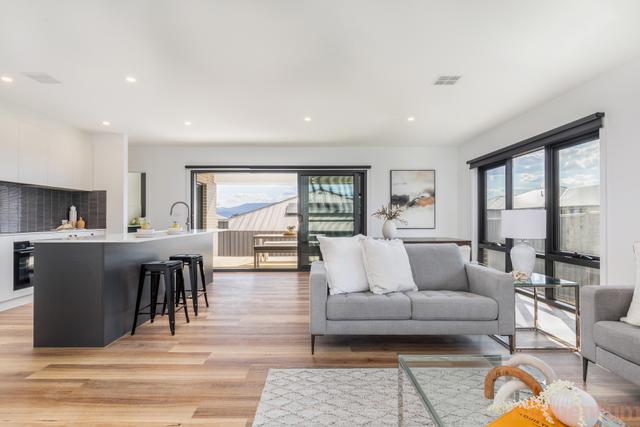
21
Adrian Giampietro & Antonio Trajkoski
Offer
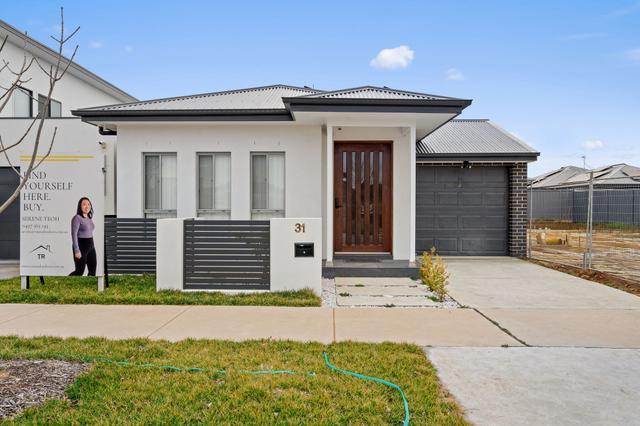
14
Brad Lee & Mae Morrison
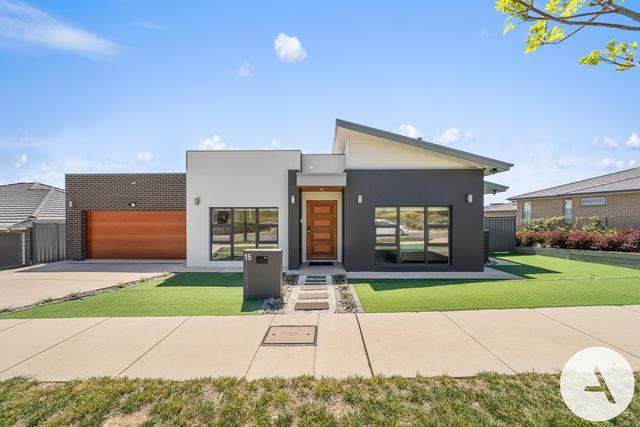
23
OpenSat 15 Nov, 3:15 PM
Alex Wang & Wasim Narula
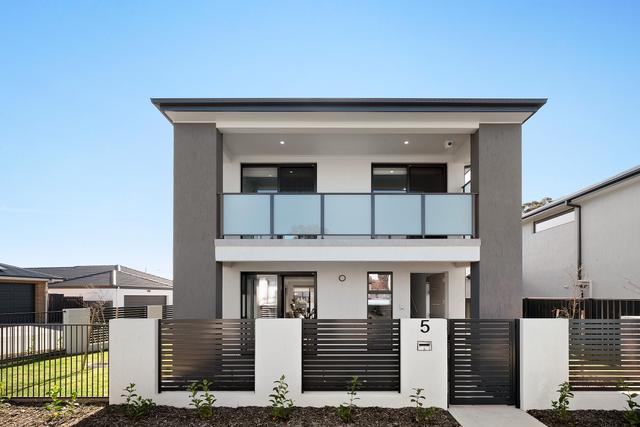
21
3D
OpenFri 14 Nov, 12:00 PM
Brent Dayton
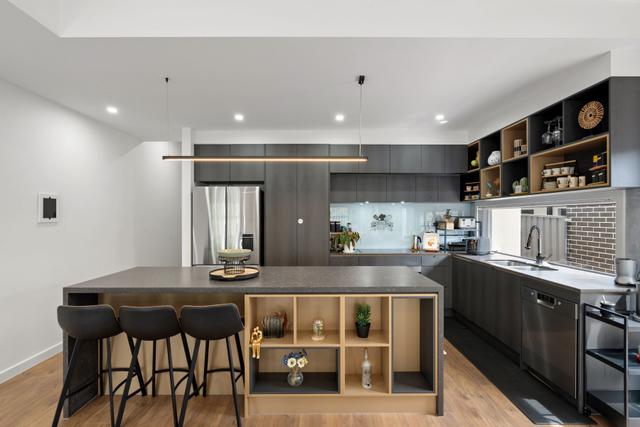
26
OpenSat 15 Nov, 11:40 AM
Serene Teoh
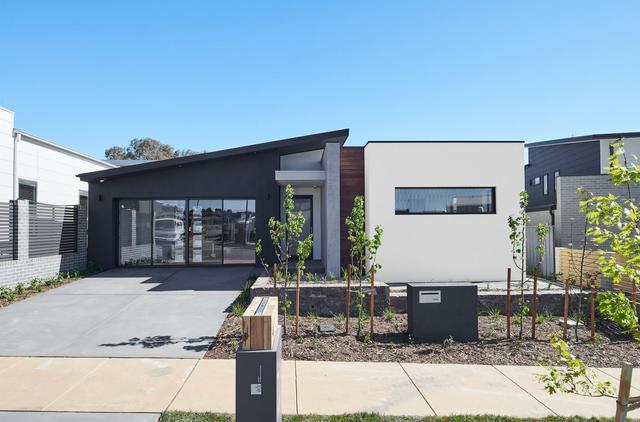
9
Alex Edwards
Exhibit Design & Construction

New Home
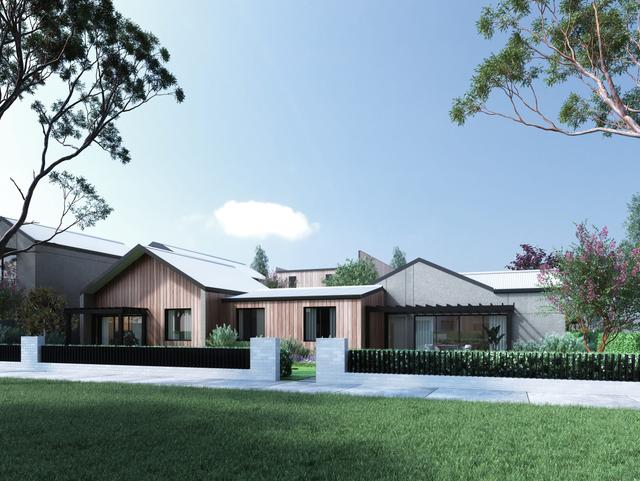
27
Rawson Homes
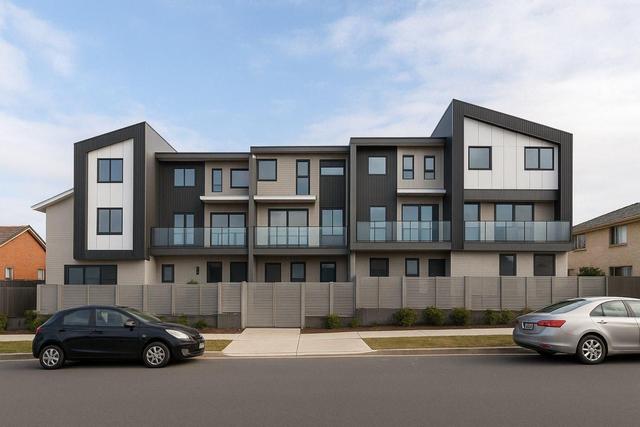
6
Serene Teoh
New Home
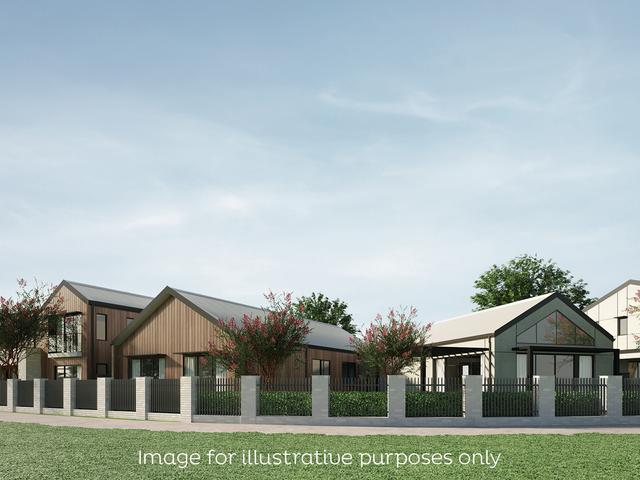
3
Rawson Homes
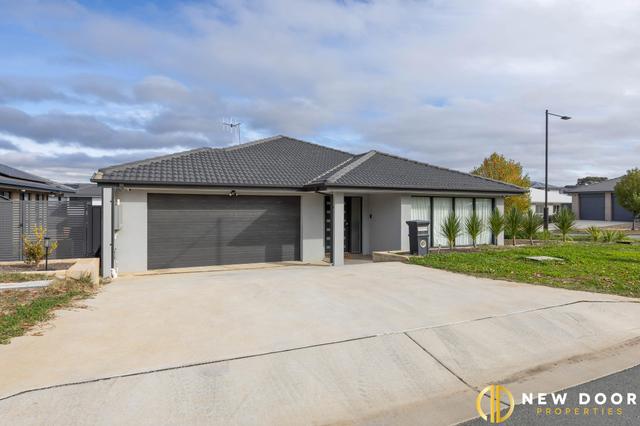
23
Shray Khanna & Malkiat Dhillon
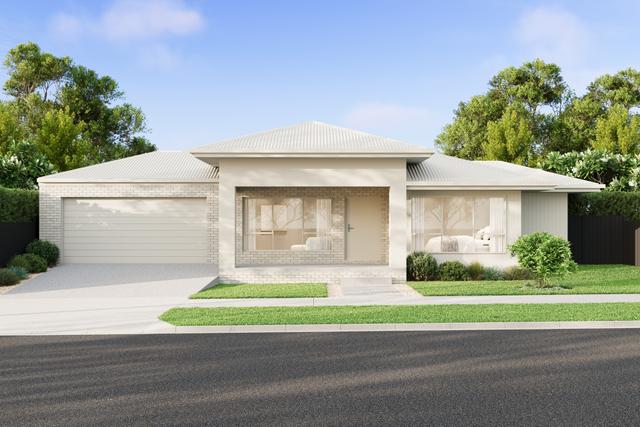
9
Adrian Giampietro & Antonio Trajkoski
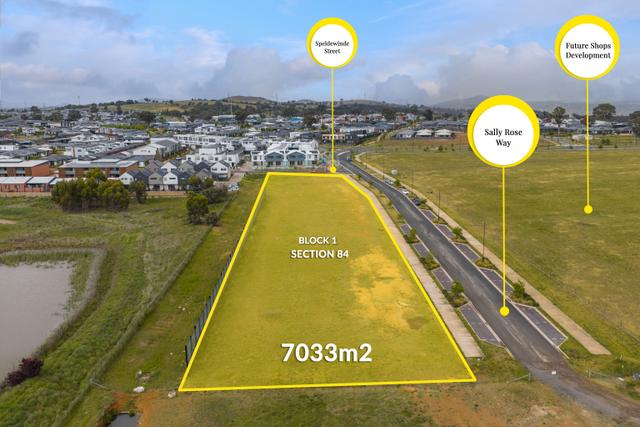
10
Kevin Bi
Looking for recently sold properties?
Get notified when new properties matching your search criteria are listed on Allhomes
Allhomes acknowledges the Ngunnawal people, traditional custodians of the lands where Allhomes is situated. We wish to acknowledge and respect their continuing culture and the contribution they make to the life of Canberra and the region. We also acknowledge all other First Nations Peoples on whose lands we work.
"With open hearts and minds, together we grow." artwork by David Williams of Gilimbaa.















