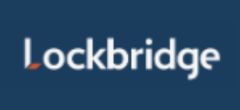Sage at YarraVale - 3 Bedroom with Double Garage, Phillip ACT 2606
3 bedroom penthouse with enclosed double garage
Inspections
Contact the agent to enquire about this property including alternatives to in-person inspections.
Key details
Other Details
More about this project

Sage at YarraVale
Welcome to Sage at YarraVale - where design, sustainability and community meet. As the first chapter of the YarraVale masterplanned precinct, Sage sets a new benchmark for modern living in Woden. Designed by Stewart Architecture and to be built by Construction Control, one of Canberra's most respected builders, every detail has been carefully considered, from timeless architecture and enduring materials to spaces that invite light, connection and comfort. This is a softer, greener side of Woden, surrounded by beautifully landscaped gardens yet moments from the town centre's retail, dining and transport. Sage combines thoughtful design with everyday practicality including full-height glazing, Bosch appliances, ducted air conditioning and generous storage in every unit. Sustainability is built in, with proposed rooftop solar, EV-ready infrastructure and a target 5-Star Green Star Communities rating, a first for Woden. More than a building, Sage is the beginning of a vibrant new community where design, wellbeing and liveability come together. Quality in every detail: - Designed by Stewart Architecture, renowned for timeless, human-centred design - Delivered by Construction Control, one of Canberra's most trusted and awarded builders - 14,000m2 of landscaped gardens and communal spaces - Full-height double glazing for natural light and acoustic comfort - Timber-look flooring and mineral stone vanities - Stone benchtops in kitchens and custom vanities in bathrooms - Bosch appliances including induction cooktops and fully integrated dishwashers - Brushed Parisi tapware and rainfall showers - Ducted air conditioning to all residences and 2.7m high ceilings in living areas - No tandem parking, all 2 car spaces are side-by-side - Targeting a 5-Star Green Star Communities rating - Proposed rooftop solar panels and EV-ready infrastructure Artist Impressions of Proposed Future Light Rail 2B is subject to Government approval.
View entire development
Other properties in this project

$734,900+
Sage at YarraVale - Courtyard 2 Bedroom 1 Bathroom

$717,900+
Sage at YarraVale - Corner 2 Bedroom + Ensuite

$634,900+
Sage at YarraVale - Corner 2 Bedroom 1 Bathroom

$639,900+
Sage at YarraVale - Courtyard 1 Bedroom + Study

$552,900+
Sage at YarraVale - 1 Bedroom + Study

$779,900+
Sage at YarraVale - 2 Bedroom + Study

$574,900+
Sage at YarraVale - 1 Bedroom + Study

$767,900+
Sage at YarraVale - Luxurious 2 Bedroom + Ensuite

$754,900+
Sage at YarraVale - Executive 2 Bedroom + Ensuite
Maps and area information

Nearby sales

We found 45 apartments with 3 bedrooms that just sold near Sage at YarraVale - 3 Bedroom with Double Garage Phillip
What's nearby
Phillip suburb information
Contact details
- © 2026, CoStar Group Inc.