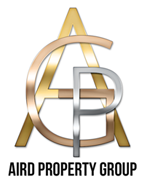
50 Speargrass Road, South Jerrabomberra NSW 2620
the "Executive" package - Elevated Living!
Well positioned on the highest street in the development with an amazing potential for views from the rear of the block over South Jerrabomberra, all the way to the mountains. And the architect has taken perfect advantage of the possibilities by raising the rear end of the house so the floor level is elevated to harness the full potential to the North.
*****Open Home Information sessions held from office at 7 Appleberry Rd, Tralee (South Jerrabomberra)*****
Featuring a larger executive style residence capturing the Northern outlook into the house brilliantly. The home is centred about a spacious open-planned living area with big tall and wide windows to the rear, bringing in the outlook perfectly. This main living area combines a gourmets Chef "Island" style kitchen with family room, meals room and connect to the outdoor alfresco which looks over everything. Combine them all to create one giant atmosphere, ideal for entertaining and summer night meals.
Designed for executive class living with exceptional features like master bedroom including both "His and Hers" walk in robes, make up desk, ensuite with double basin vanity and windows to the rear outlook. There is a separate lounge room at the front of the house facing onto a green grassy hill, segregated bedroom 3, bedroom 2 has its own ensuite as well as window to Northern outlook for guests, teenagers, grandparents etc, a study room, large and functional laundry with linen cupboard and coat cupboard in entry. Well beyond the mainstream packages.
The Packages includes:
-602m2 of land directly facing to a green grassy open space
-Views over South Jerrabomberra to the mountains from the rear of the land
-A great sized backyard with plenty of usable space (9.3m x 21m)
-4 bedrooms (177m2 of living, 36m2 garage, 14m2 alfresco, 8m2 porch - 237m2 total built area)
-Rear portion of the house is raised out of the ground to elevate the floor level to harness the Norther outlook
-2 separate living areas including family, meals and kitchen area.
-Separate theatre / lounge room facing green grassy hill
-Study
-Kitchen is a great sized "Island" design which overlooks the meals area and includes;
-Walk in pantry
-20mm stone bench tops
-900mm Cook top BOSCH
-900mm Range hood BOSCH
-600mm Oven BOSCH
-LED lights
-Master bedroom has window to Northern outlook and
-Two - "His & Hers" walk in robes
-Make up desk
-Ensuite with double basin vanity
-Bedroom 2 has its own ensuite and window to Northern outlook
-Double lock up garage with internal access and remote-control entry
-Reverse cycle heating & cooling ducted throughout the house (electric)
-Alfresco under the roof line of the home for outdoor dining
-Double Glazing to windows and sliding doors
-Centrally positioned powder room
-Laundry is large n functional with linen cupboard
-Coat cupboard
-Carpets to lounge room and bedrooms
-Tiles or hybrid vinyl to entry, family, dining, kitchen, hallway and wet areas
-Site costs / excavation
-NOT included window coverings (curtains / blinds)
-NOT included landscaping
-NOT included retaining walls
-NOT included fencing
PLUS, you get to personalise the home by selecting the bricks, roof tiles, floor tiles, carpet, kitchen laminate, stone bench top, gutters/downpipes/garage door, paint color and windows / sliding doors for use in your next home! Why buy someone else's taste???
PLEASE NOTE construction can commence as soon as a sale is secured. The land is registered and ready to build on now.
Yes, we do the split contracts where you only pay stamp duty on the land. Offer is subject to split contracts.
Thank you
Inspections
No open inspections scheduled.
Contact Daniel to learn more about this property, request an inspection or take an online tour.
