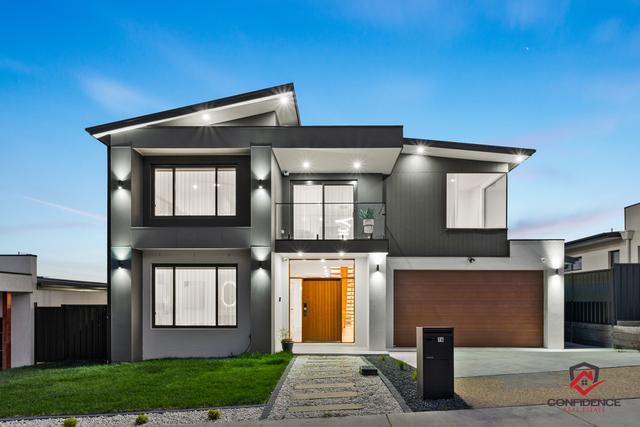- Taylor, ACT, 2913
59 properties for sale in Taylor, ACT, 2913
View recently sold
Sort by:
Featured
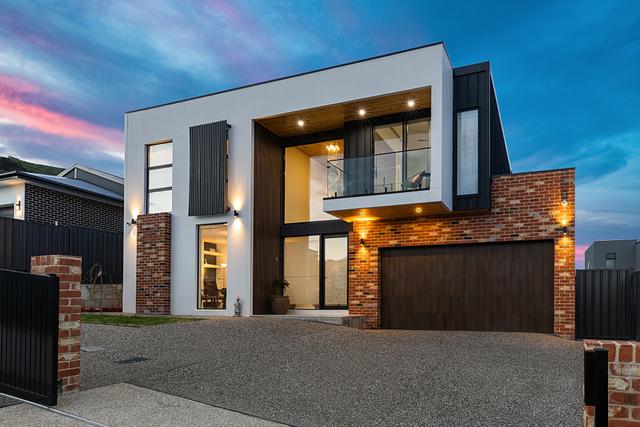
28
OpenSat 15 Nov, 10:00 AM
Jess Smith & Riya Detwani
Featured
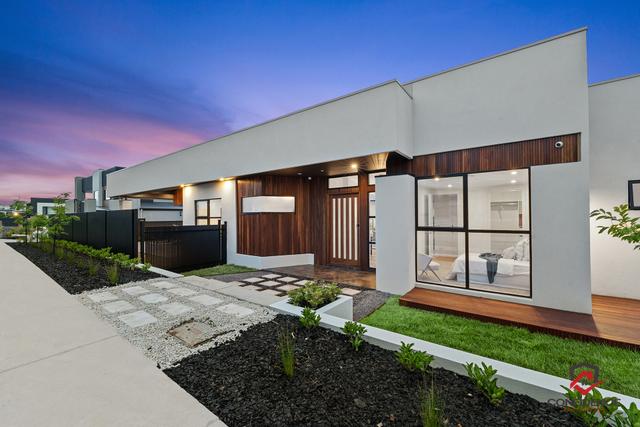
34
OpenSat 15 Nov, 2:00 PM
Alvin Nappilly & Zeta Zervos
Featured
Added yesterday
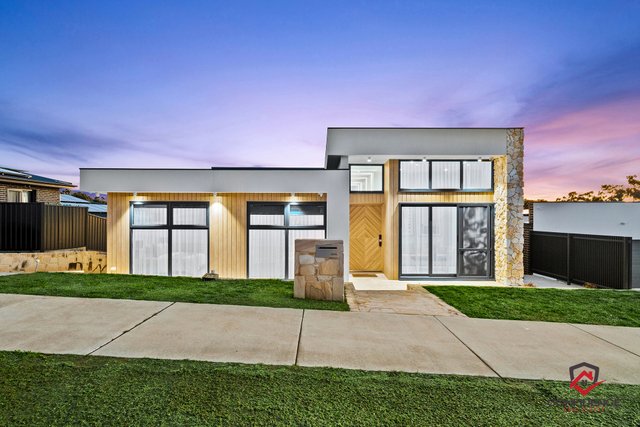
35
OpenSat 15 Nov, 12:00 PM
Alvin Nappilly & Zeta Zervos
Featured
Added yesterday
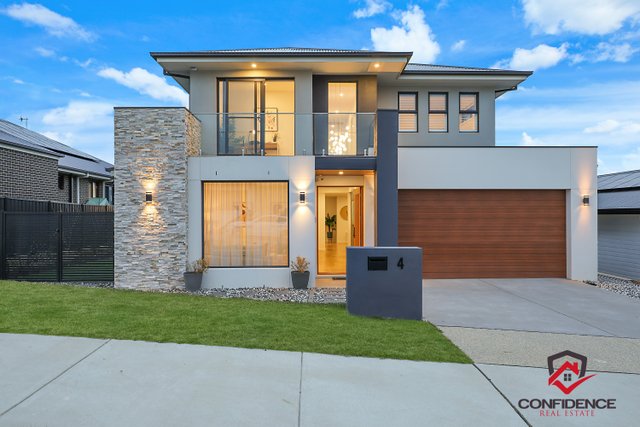
25
OpenSat 15 Nov, 12:45 PM
Alvin Nappilly & Zeta Zervos
Promoted 4 hours ago
New price
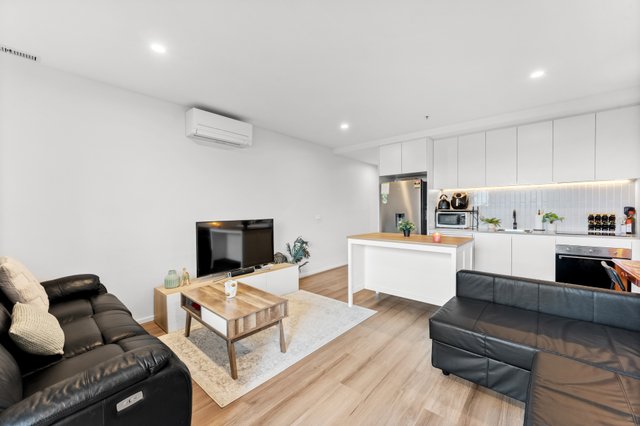
14
OpenSat 15 Nov, 12:45 PM
Varun Dhand & Chayan Khurana
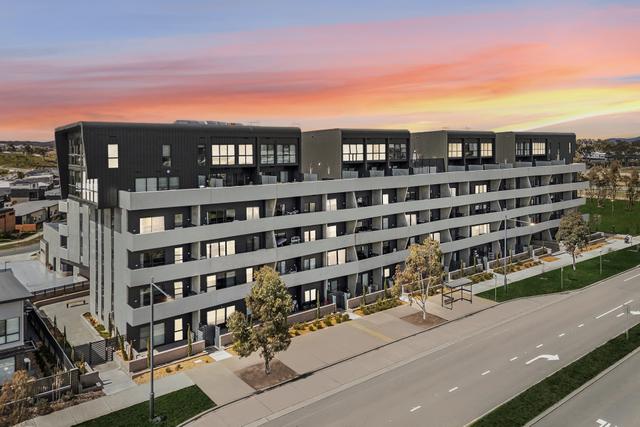
18
OpenSat 15 Nov, 2:00 PM
Shaye Davies & Jess Smith
Offer
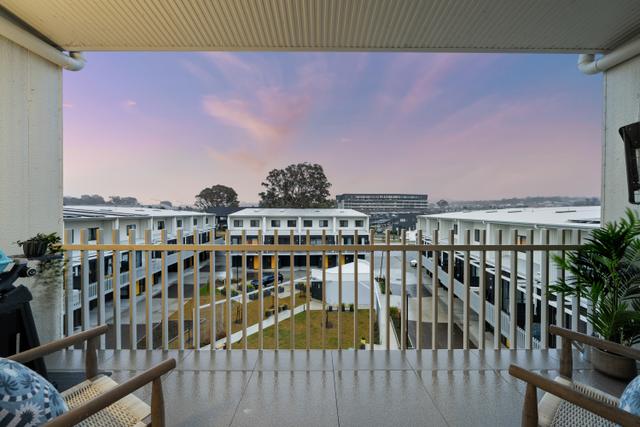
18
3D
Treston Bamber & Matthew Findley
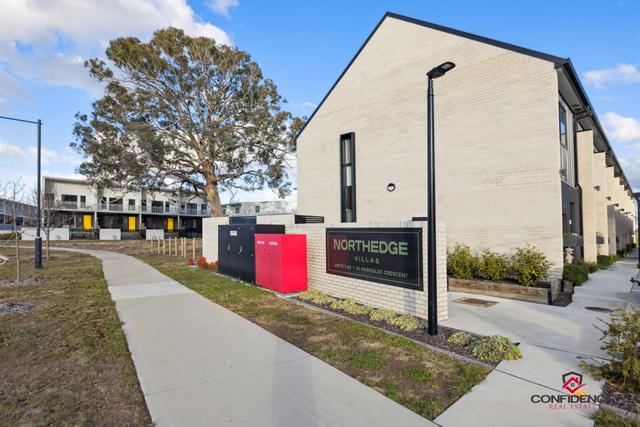
16
OpenSat 15 Nov, 12:00 PM
Pawandeep Singh Chadha & Rahul Arora
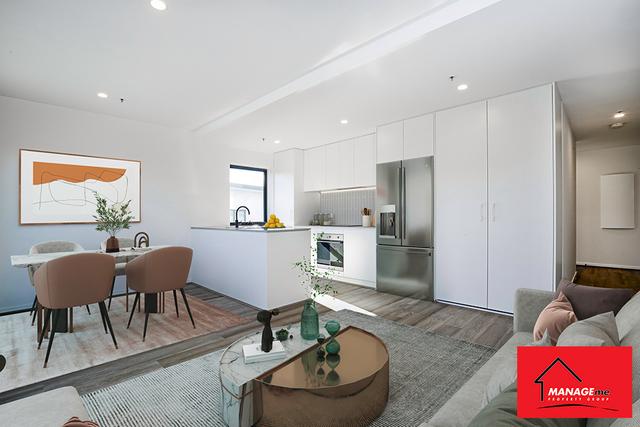
18
OpenSat 15 Nov, 12:30 PM
Amy Taylor
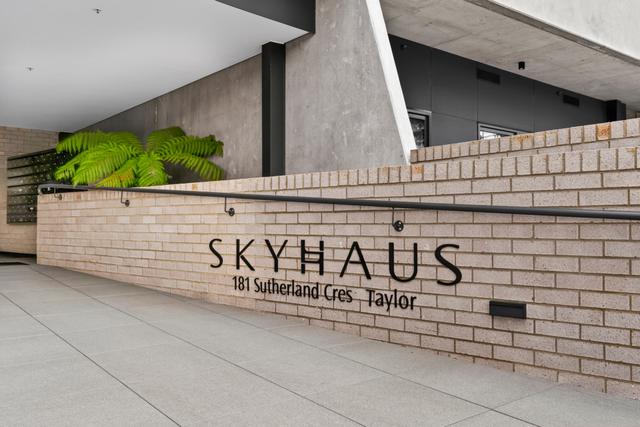
18
OpenSat 15 Nov, 12:45 PM
Varun Dhand & Chayan Khurana
Offer
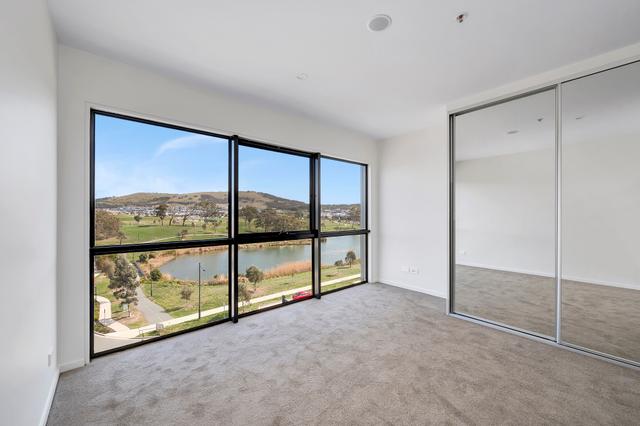
25
Nic Geou
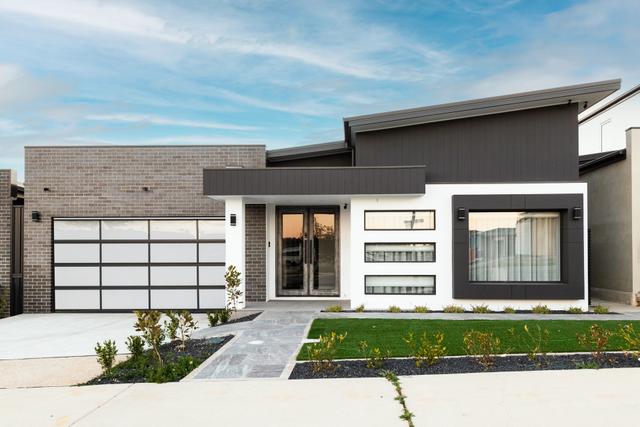
9
Umang Dabhi & Amit Gambhir
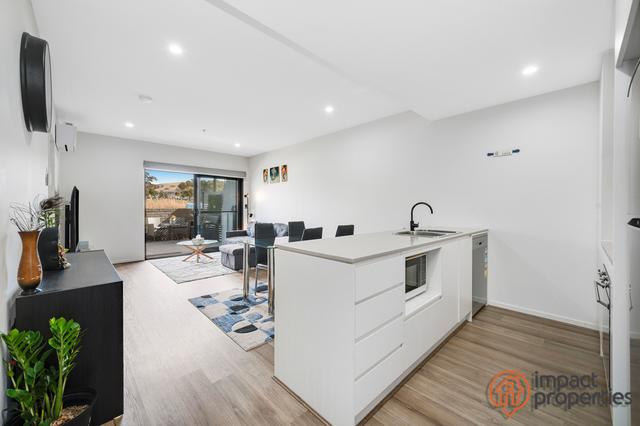
17
OpenSat 15 Nov, 2:00 PM
Amit Handa & Mandeep Singh
Promoted yesterday
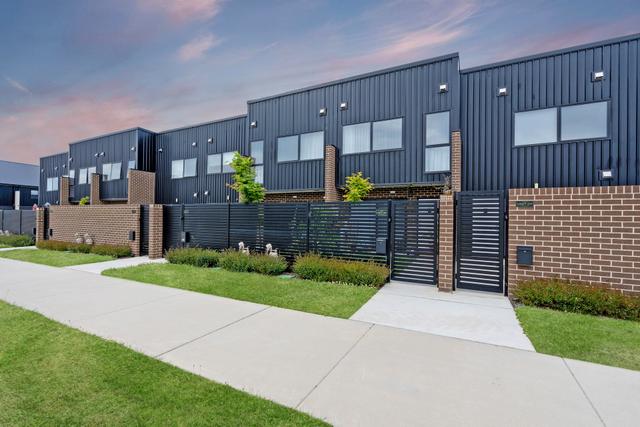
15
OpenSat 15 Nov, 11:30 AM
Jess Doolan & Alex Ford
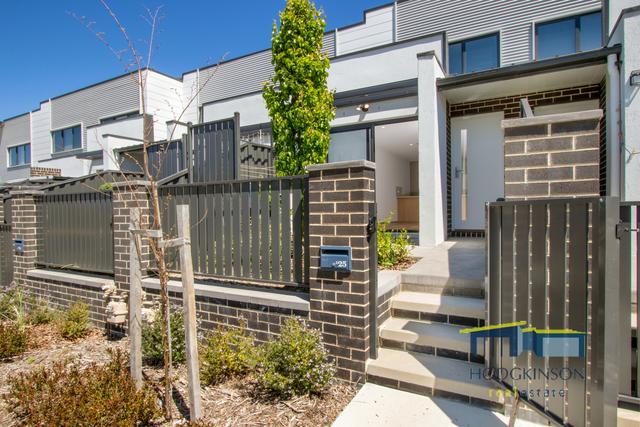
13
OpenSat 15 Nov, 12:00 PM
Quinten Hodgkinson & Daniyal Khan
New price
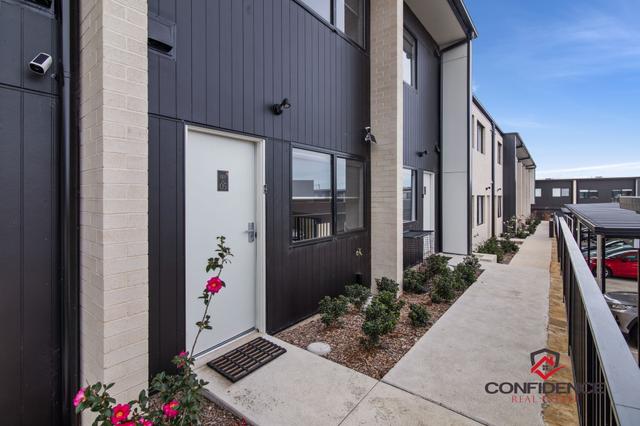
18
OpenSat 15 Nov, 12:15 PM
Alvin Nappilly & Zeta Zervos
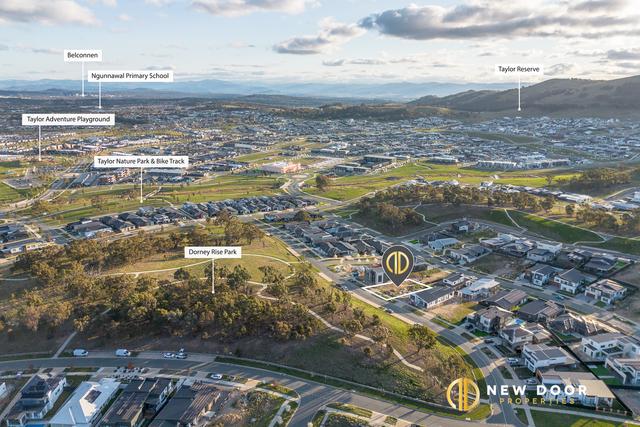
18
Uzair Shah & Gurjant Singh
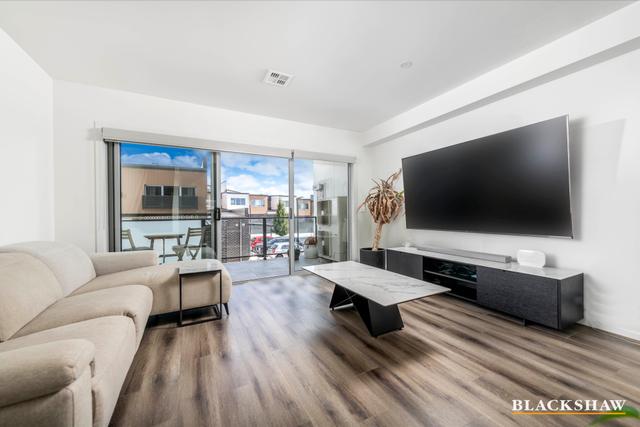
14
Ahmad Souweid
Offer
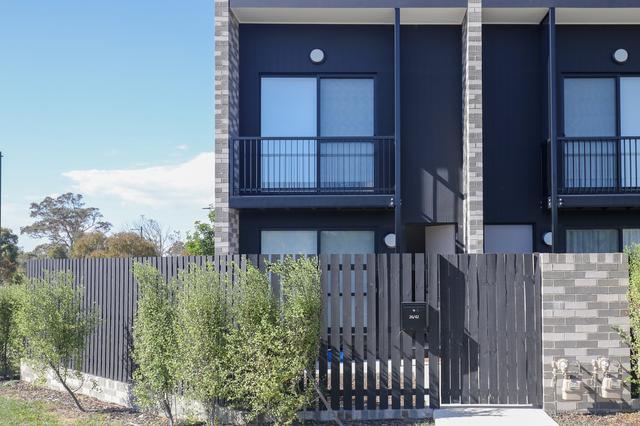
18
Vinko Milicevic
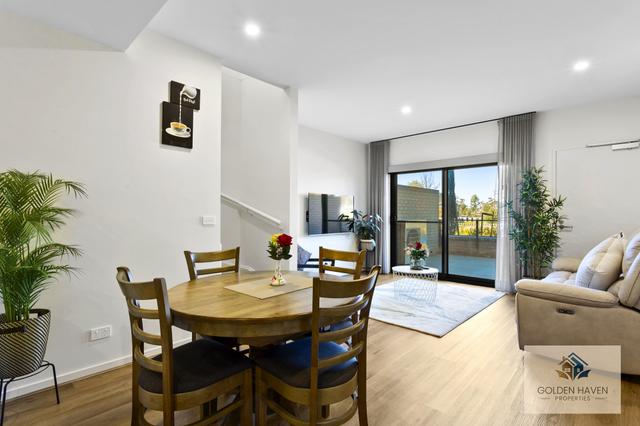
36
OpenFri 14 Nov, 5:30 PM
Ankit Karwar
Promoted 3 days ago
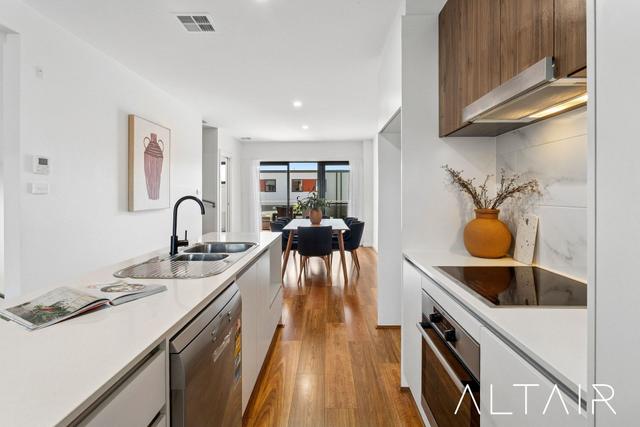
10
OpenSat 15 Nov, 9:45 AM
Michael Wang
Added yesterday
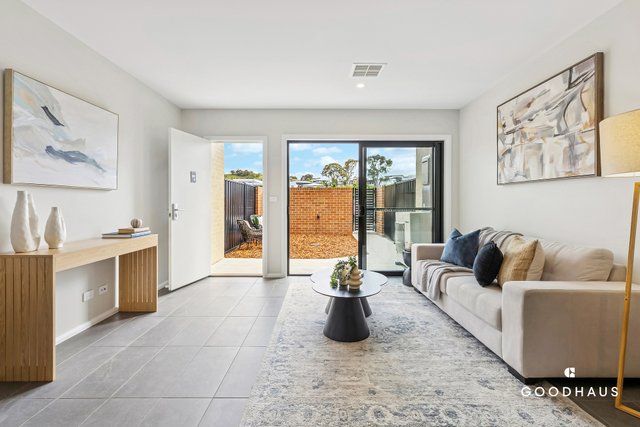
14
OpenSat 15 Nov, 10:30 AM
Jason Anasson & Eva Bustamante Gonzalez
Offer
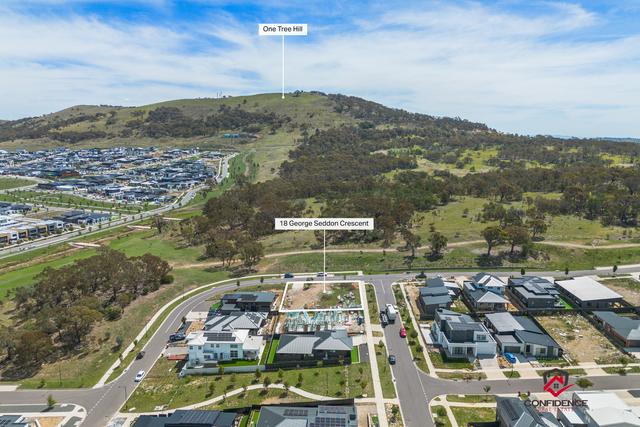
13
Alvin Nappilly & Zeta Zervos
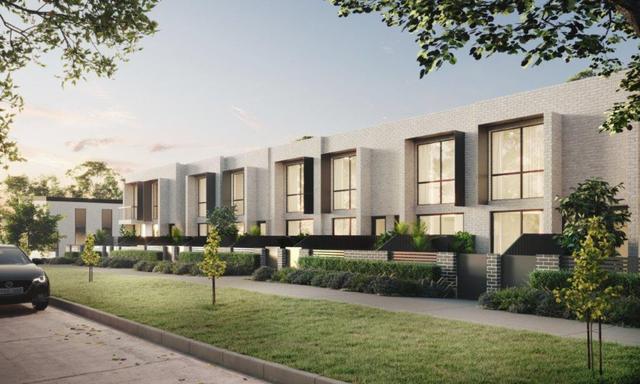
6
Alex Eimerl
Offer
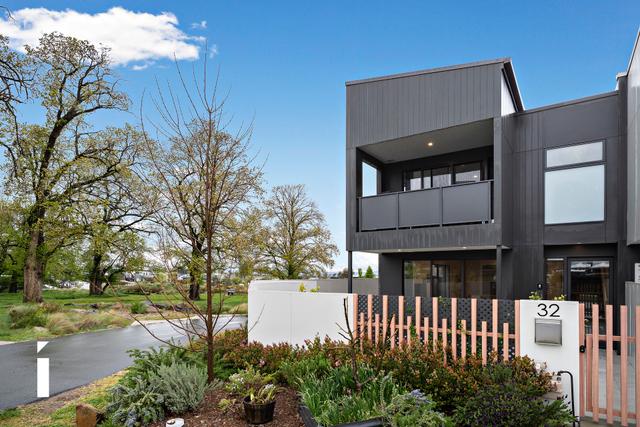
12
3D
Paul Corazza & Sarah Moyle
Offer
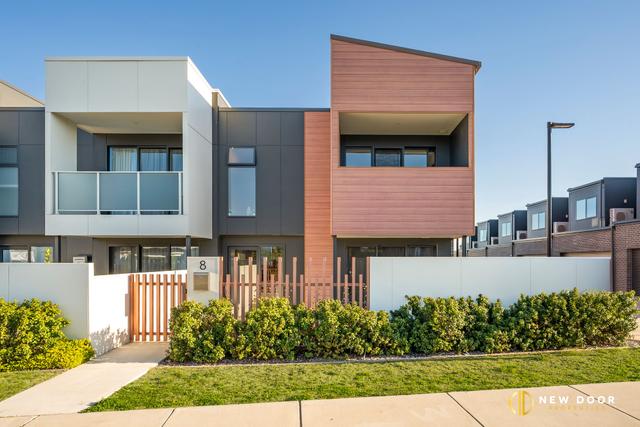
18
Gurjant Singh & Yogesh Khandelwal
New Home
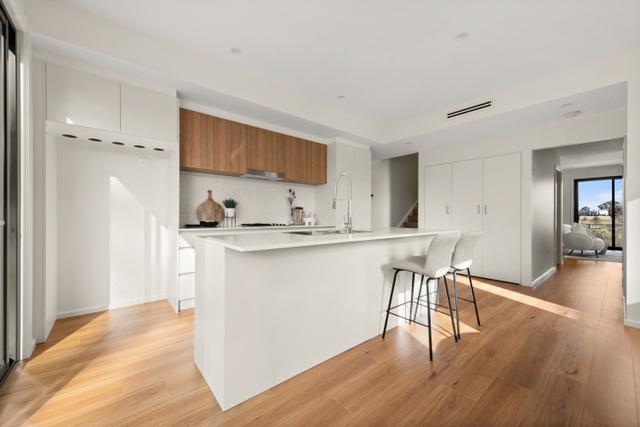
14
David Shi
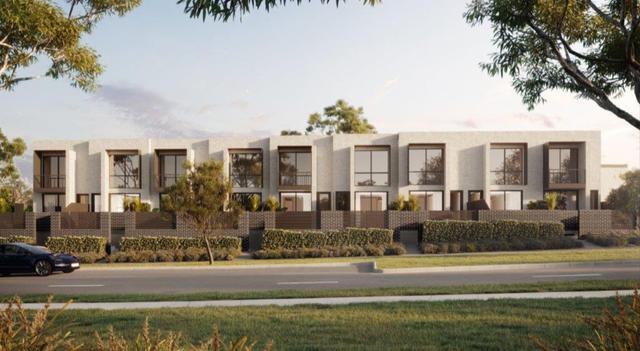
6
Alex Eimerl
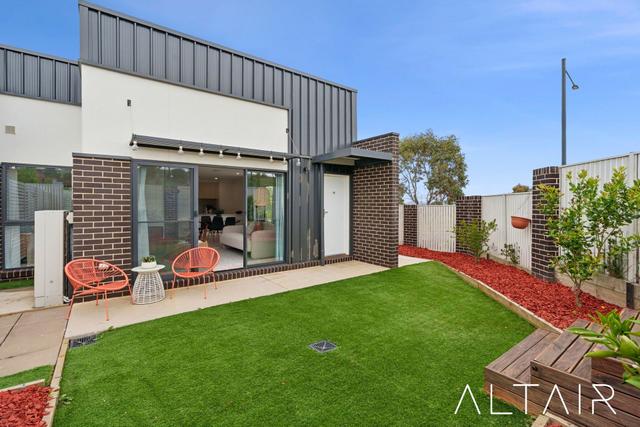
18
OpenSat 15 Nov, 10:00 AM
Rahul Mehta & Arjun Choudhary
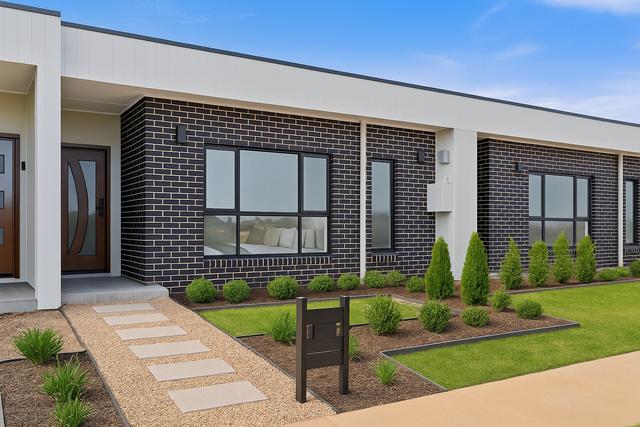
14
3D
Brett Russell
New Home

15
David Shi
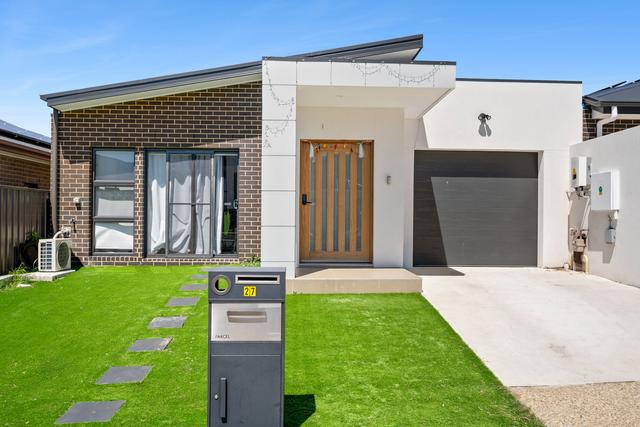
20
OpenSat 15 Nov, 2:00 PM
Sumandeep Dhillon & Dharwinder Singh
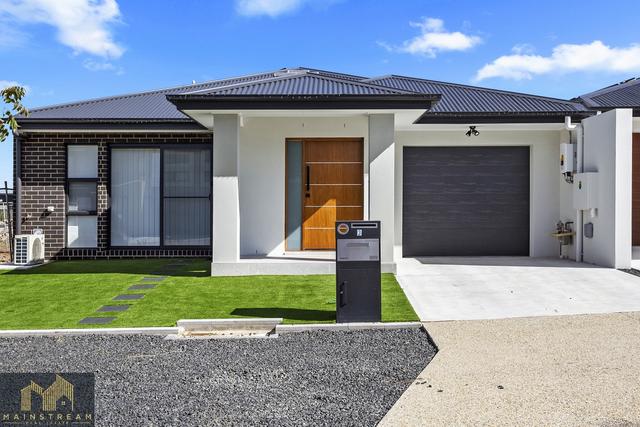
4
Mandeep Kaur
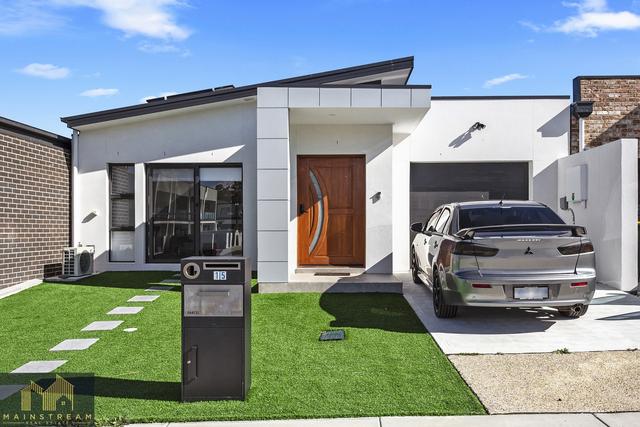
4
Dharwinder Singh
Added 2 days ago
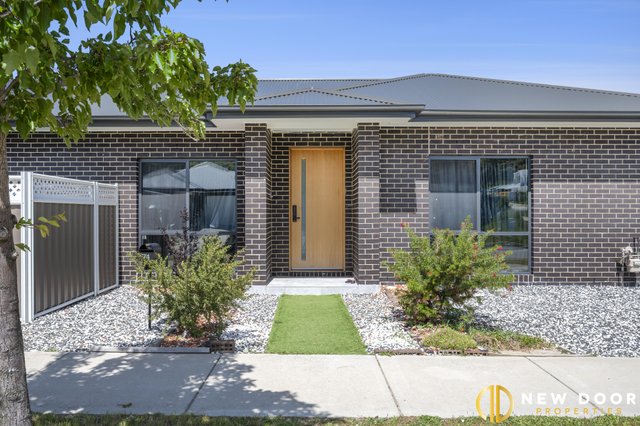
17
OpenSat 15 Nov, 11:00 AM
Gurjant Singh & Rajan Thind
Offer
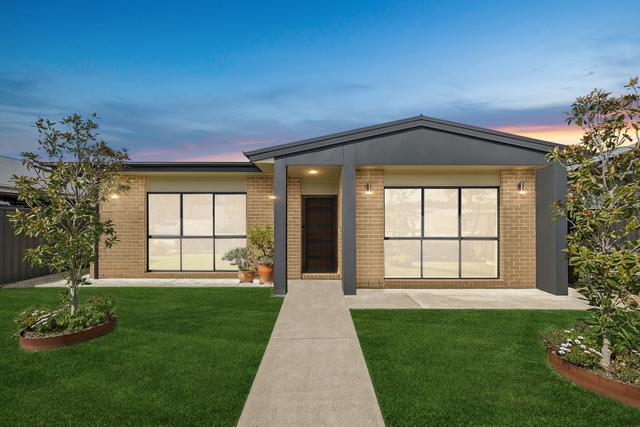
17
Kris Hellier
Promoted 7 days ago
New price
Offer
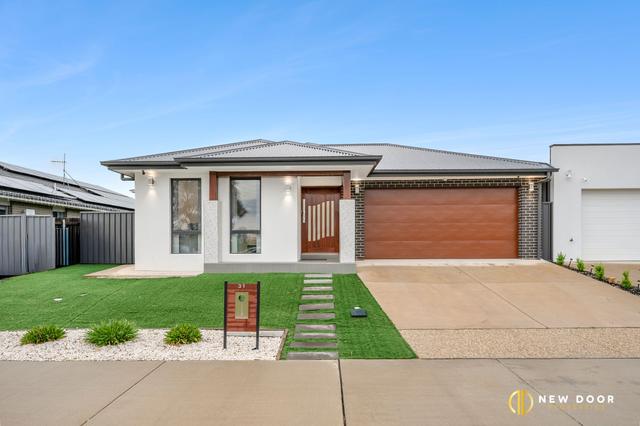
17
Gurjant Singh & Abhi Parashar
New price
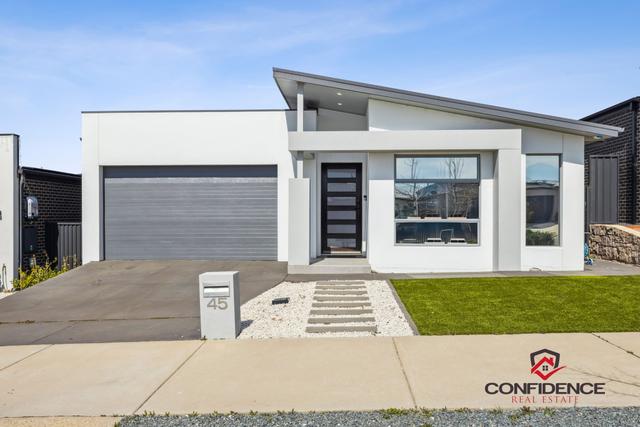
20
OpenSat 15 Nov, 1:30 PM
Alvin Nappilly & Zeta Zervos
Promoted yesterday
New price
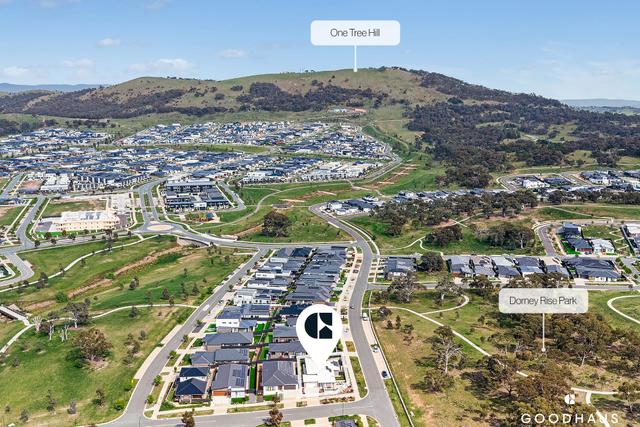
22
OpenSat 15 Nov, 9:45 AM
Natalie Kokic Schmidt & Jason Anasson
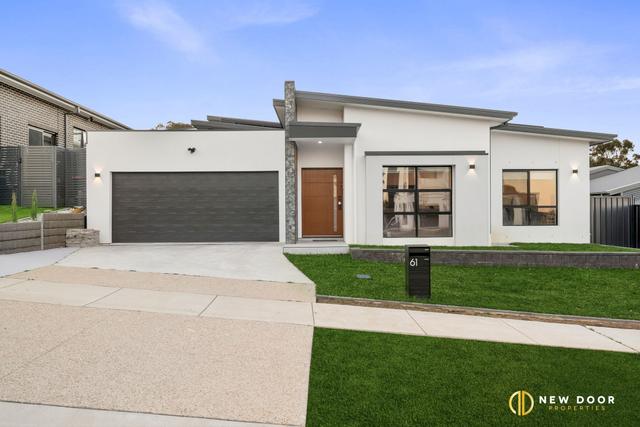
19
OpenSat 15 Nov, 12:30 PM
Yash Sethi & Abhi Parashar
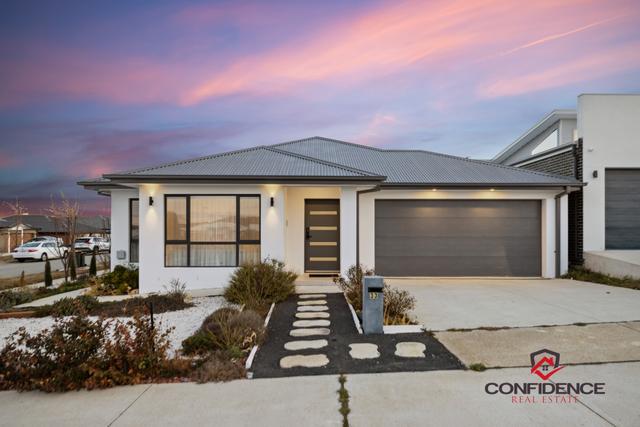
24
Alvin Nappilly & Prabakaran Sakthivel
Promoted 2 days ago
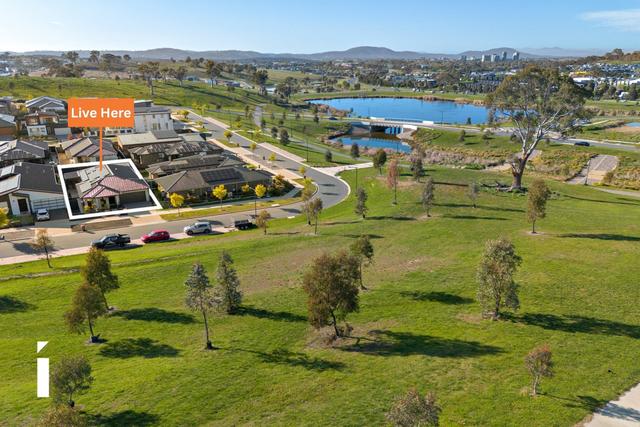
20
OpenSat 15 Nov, 2:30 PM
Mark Wolens & Nicholas Jacob
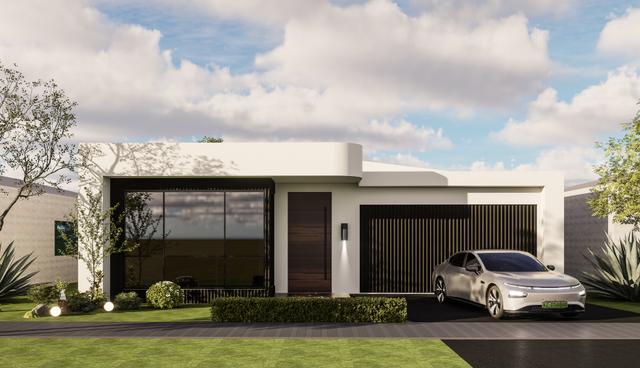
19
OpenSat 15 Nov, 11:00 AM
Ahmed Sukhera

15
OpenSat 15 Nov, 2:00 PM
Gurjant Singh & Yash Sethi
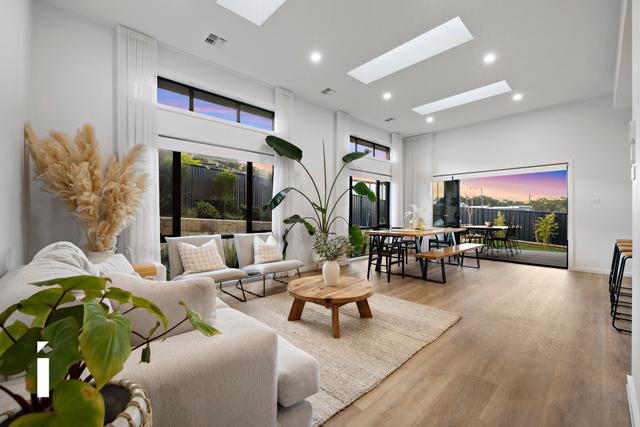
16
Tammy Bush
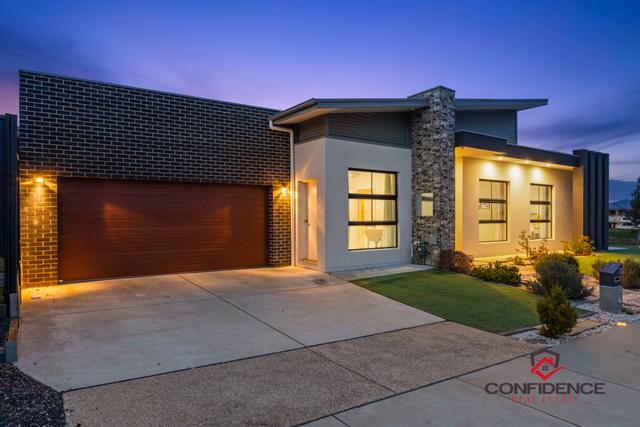
32
OpenSat 15 Nov, 10:45 AM
Alvin Nappilly & Zeta Zervos
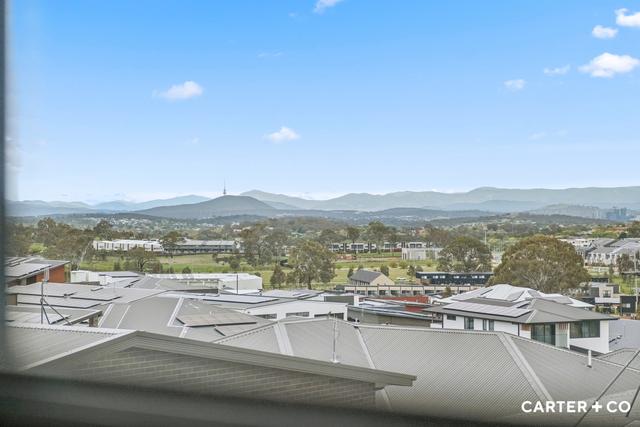
32
James Carter & Tom Coates
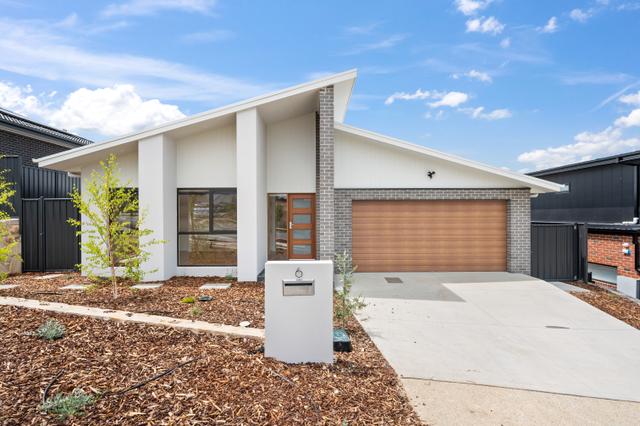
38
Nektaria Moutafis
Featured
New price
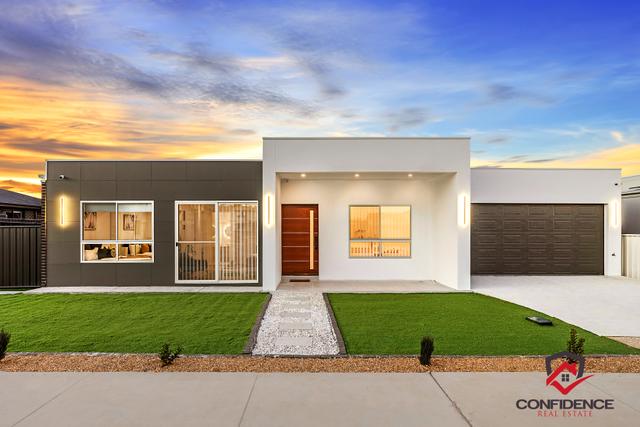
31
OpenSat 15 Nov, 11:30 AM
Alvin Nappilly & Zeta Zervos
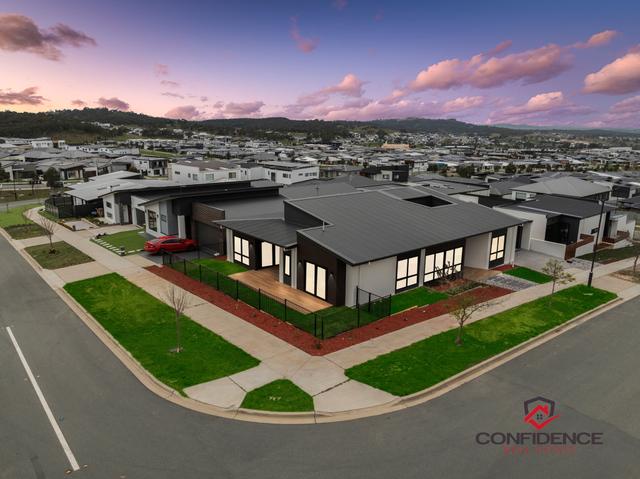
33
OpenSat 15 Nov, 10:00 AM
Anish Sebastian & Rahul Kumar
Looking for recently sold properties?
Get notified when new properties matching your search criteria are listed on Allhomes
Allhomes acknowledges the Ngunnawal people, traditional custodians of the lands where Allhomes is situated. We wish to acknowledge and respect their continuing culture and the contribution they make to the life of Canberra and the region. We also acknowledge all other First Nations Peoples on whose lands we work.
"With open hearts and minds, together we grow." artwork by David Williams of Gilimbaa.
