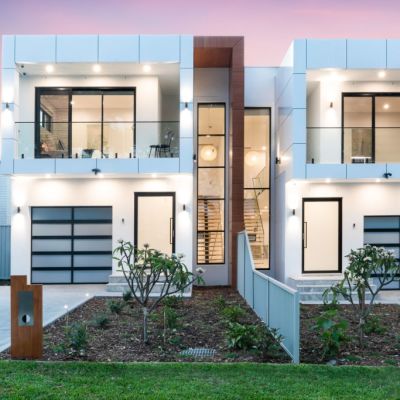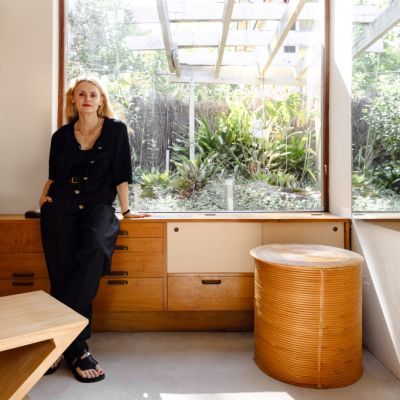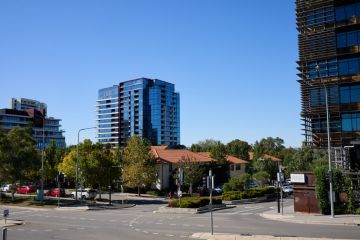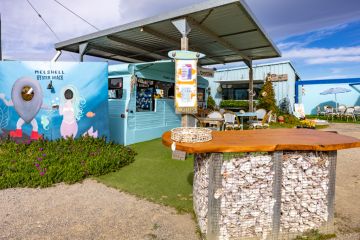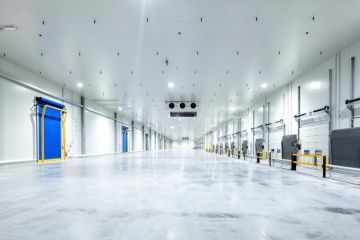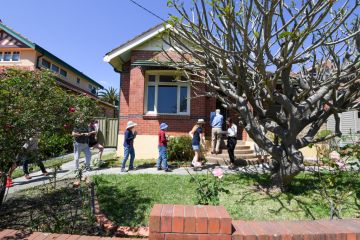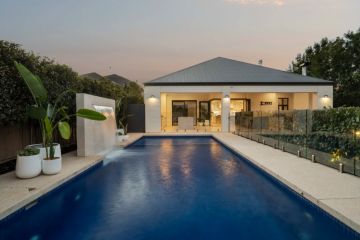Architectural styles in Australia: A beginner's guide
Since the mid-1800s, architectural styles in Australia have evolved to span numerous styles adopted from Britain and the US.
From the Californian bungalow that represents the impact of Hollywood on Australian culture, to the post-war property that embodies stability and growth after World War II, each of these styles is indicative of the lifestyle, influences and economic climate of the time.
We take a look at six of the most iconic styles that define Australia’s architectural landscape today, with styling tips for each from Melissa Penfold, a leading interiors expert.
Penfold’s new book – Natural Living by Design – helps readers hit the mark every time they pull a room together, no matter the architectural style.
Victorian architecture (c1840-1901)
Houses from the Victorian era cover a range of architectural styles in Australia, from about 1840 to 1901, during the reign of Queen Victoria.
They are typically in the oldest parts of cities and towns, such as Paddington in Sydney and Carlton in Melbourne. The history, position and ornate features of Victorian homes make them very appealing to modern-day buyers.
The Victorian architecture style is categorised into three periods: early (c1840-1860), mid (c1861-1875), and late (c1876-1901).
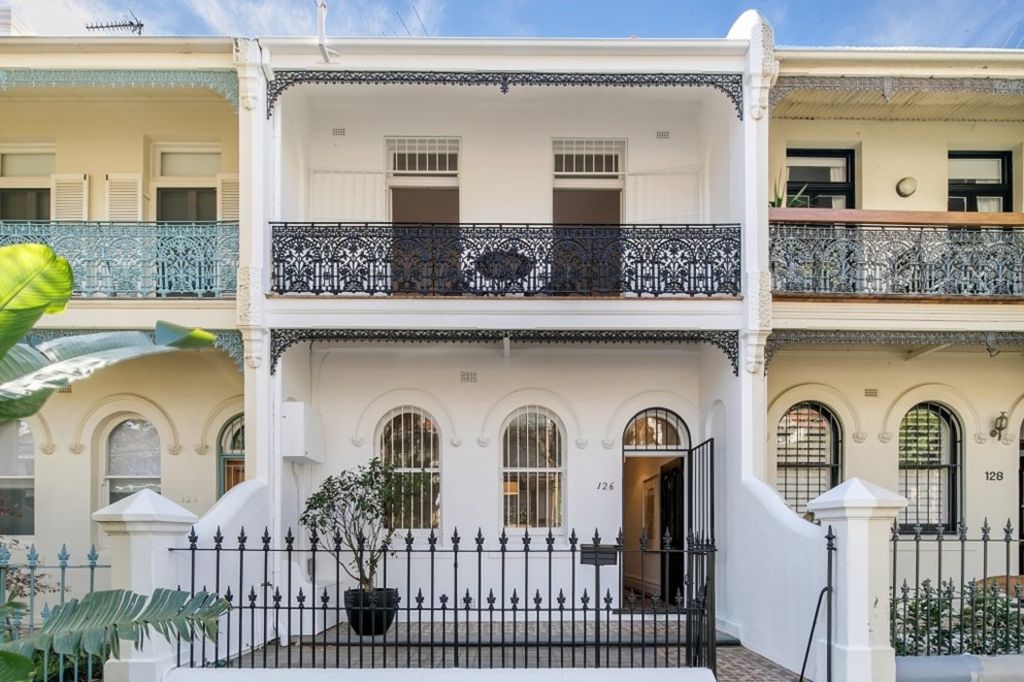
Early-Victorian homes are simple yet formal, with a basic verandah, if any, and minimal ornamentation. These houses are made of brick (exposed or rendered), with a pitched roof made from corrugated iron, tiles or slate. A typical worker’s cottage epitomises this style of architecture.
While retaining a similar structure to the early homes, mid-Victorian houses are distinguished by a greater level of ornamentation, such as a front verandah with cast-iron lacework and an ornamental brick facade. Popular interior features include polished timber floors, elaborate skirting, coloured glass windows and embellished ceilings.
Late-Victorian architecture resembles the earlier forms, but has a grander, more ornate appearance that draws on the Italianate style. An even spread of ornamentation is found throughout, with Italianate features such as rendered walls, arches, coloured glass and moulded ornaments. The colour scheme of these homes is more contrasting and bold than earlier in the Victorian period, with multi-coloured brickwork and tile patterns common external features.
Interior design tips for Victorian-style architecture
For Victorian-style homes, your focus should be on maximising natural light while improving the layout. Penfold says some Victorian-era houses have “bewildering layouts” with rooms that resemble rabbit warrens; with this in mind, here’s what she suggests:
“The trick is to minimise the feeling of darkness,” Penfold explains. “Rooms aren’t just dark because they don’t get much natural light, but because they’ve been painted a dark colour or have had heavy curtains on the windows.
“Don’t place furniture where it blocks the light. Don’t put dark paintings on the walls. People usually put heavy, historic curtains in Victorian houses – don’t do it, because you will darken the rooms.”
For Victorian houses, Penfold suggests using a lighter colour palette, preferably with a matte finish, as gloss creates glare, making the room feel smaller.
Opt for colours that pair well with the oak floors often seen in Victorian houses.
Edwardian architecture (c1901-1914)
Edwardian architecture is also known as Federation, given its rise to popularity around the Federation of Australia in 1901. The style draws heavily on Victorian architecture and the period known as Queen Anne (c1895-1910).
Edwardian homes can be identified by their distinctive facades, often featuring a red brick exterior and embellished timber details known as fretwork. They are usually free-standing or semi-detached, with a steeply sloped tiled roof.
The addition of stained glass at the front of the home became increasingly popular during this period.
This style of home was commonly built until the beginning of World War I in 1914. Like Victorian homes, they are typically found close to the CBD.
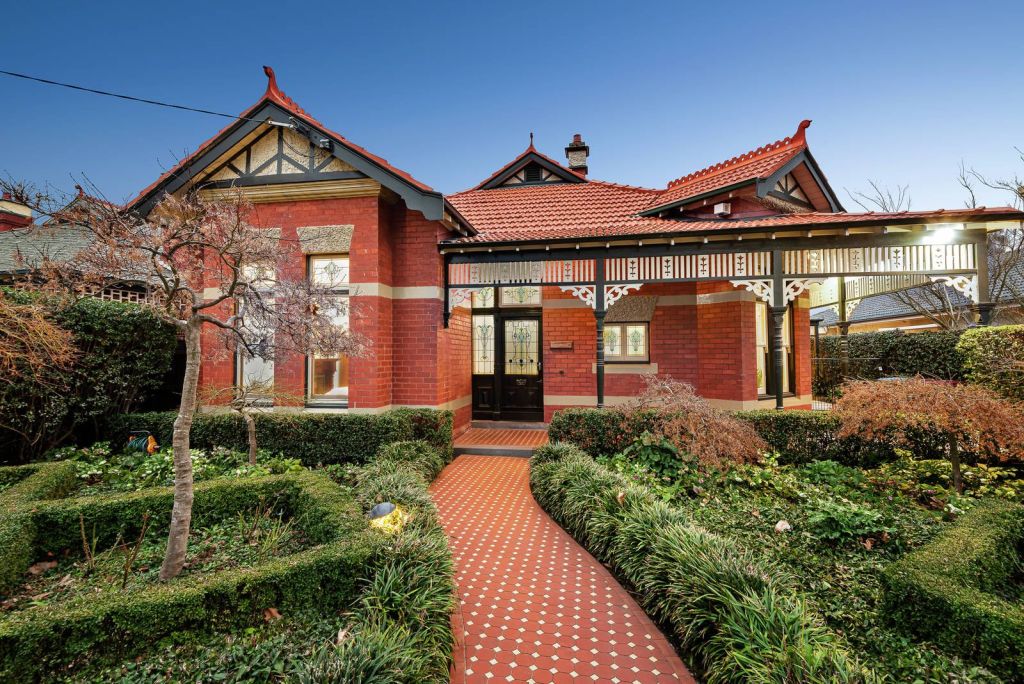
Interior design tips for Edwardian-style architecture
Penfold says Edwardian homes don’t require much work, but they risk becoming dull if restored too closely to a period style.
Instead, it’s all about striking a balance between old and new to create unexpected, playful moments.
“You want to create a sense of joy and surprise and awe in Edwardian houses, so look around for things you might be able to play on,” Penfold says.
“You want to go for something that sends shivers down your spine.”
A few of Penfold’s suggestions are:
- Be transported by using scenic wallpaper in the dining room
- Hang a grand 18th-century French mirror
- Use oversized pendant lighting down the hallway
- Put a chequerboard-patterned rug under the coffee table
- Deck out a drinks cart for cocktail hour
Rugs, screens and shelving can break up larger spaces found in Edwardian homes, which typically have double front rooms.
Californian bungalow architecture (c1920-1940)
The Californian bungalow became popular in Australia in the 1920s as the rise of American culture shifted Australia’s architectural influence from Britain to the US.
This style of home is single-storey, free-standing, and set back from the street. It is most well-known for its signature columns that support the front verandah, along with its sloping roof. It is built from brick or, to a lesser extent, weatherboard or timber.
In order to incorporate locally made materials, a number of local variations of the bungalow exist. In Melbourne, they are often built with red brick, while some Sydney versions feature a dark brick, some South Australian bungalows use limestone, and a few Queensland bungalows are made of timber.
Internally, Californian bungalows feature a simple plan that considers the natural landscape, centred around a hallway.
The style of house is most common in suburbs between 10 and 20 kilometres from the CBD. They remain popular today with families who appreciate their traditionally large sites and ability to extend to the rear.
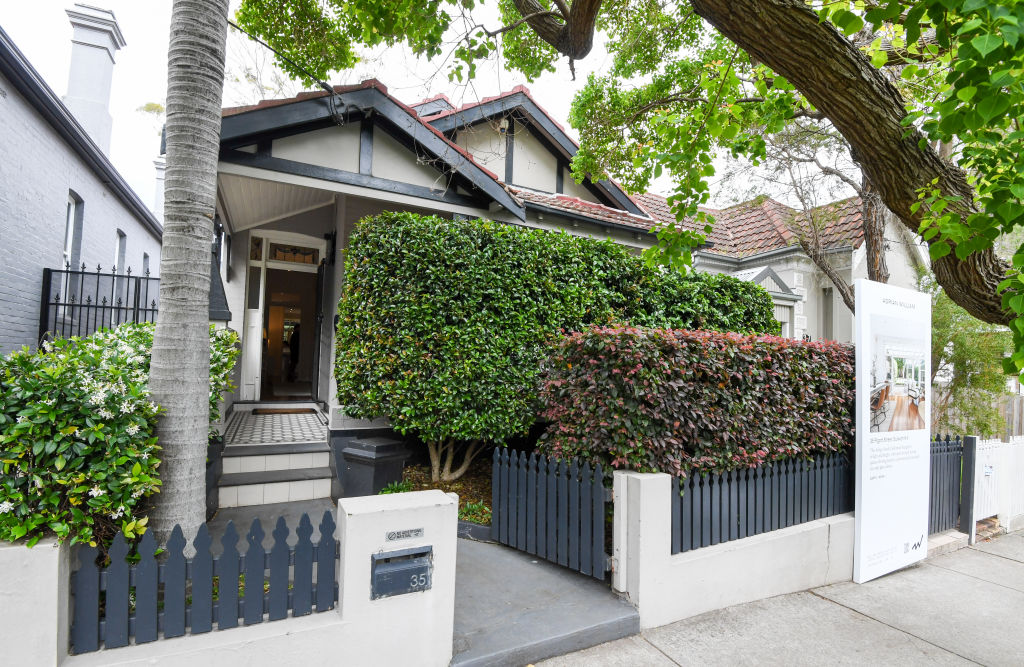
Interior design tips for Californian bungalow architecture
Californian bungalows, while beautiful, are robust, or “fierce”, as Penfold says.
“They do need to be softened,” she says. “Think of layering them with sound-reducing materials, which means lots of textures.
“Lay your upholstered furniture with lots of comfortable throws and soft down cushions, because it’s the quickest way to add luxury and comfort to an interior.”
Penfold recommends adding vintage architectural pieces to keep that old-world feel.
“You can get doors, fireplaces, fittings, windows, fountains, all kinds of things, which are worth incorporating into Californian bungalow interiors,” she says. “Just to give that feeling it’s always been there.”
Another simple tip from Penfold is to bring fresh produce or plants, like lavender, into your Californian bungalow. This suits the architectural style and brings life to the space.
Interwar architecture (c1918-1938)
Interwar properties from 1918 to 1938 are most commonly single-storey detached homes.
Set well back from the street on fairly large blocks, they feature a simple design that reflects the economic climate of the time and the emerging trend towards modernism.
A mix of red brick, rendered, roughcast and weatherboard facades make up the architectural styles included. Front porches replaced verandahs in this period, with ornamentation limited to the entrance, along with the chimney and occasional brickwork patterning.
Although most homes were built to be functional with little embellishment, this period also saw influences from decorative styles such as Spanish mission, Georgian revival and art deco.
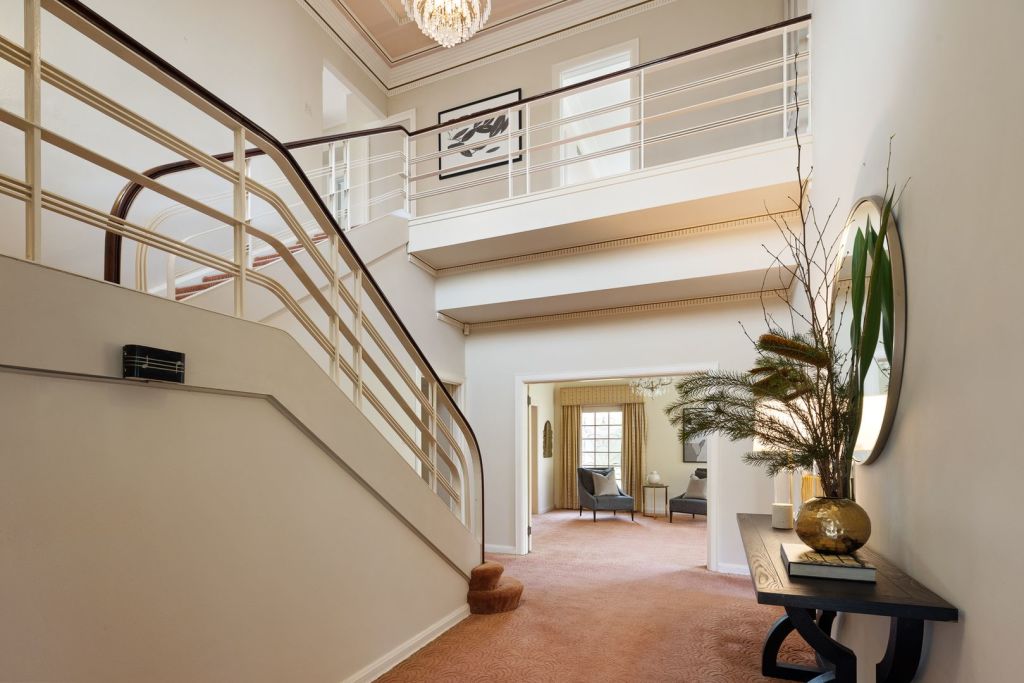
Interior design tips for interwar architecture
Since these homes lack the flourishes of earlier architectural styles, it’s all about styling when it comes to enlivening interwar interiors.
“The new status symbol is how well you curate your rooms and mix your periods,” Penfold says. “Be resourceful. Reuse and repurpose existing styles.”
She suggests that interwar home owners lean into natural materials like stone, wood, metal, glass, terracotta, limewash and rattan: “These have stood the test of time and look as fresh now as they did centuries ago, especially in interwar houses.”
Postwar architecture (c1945-1960)
The conclusion of World War II is very much reflected in postwar architecture: this was a time when home ownership was rapidly increasing across Australia.
The postwar baby boom and increased immigration saw demand for housing at an all-time high, with single-storey double and triple-fronted brick veneer homes the design of choice.
The accessibility of mass-produced elements such as wrought-iron porch posts and wire-mesh doors saw these introduced into many homes. The emergence of brick veneer replaced the previously common double brick, and the incorporation of a double garage also became popular.
Inside, linoleum, rubber floors and cement tiles were frequently used. Interconnected living rooms became common, with lower ceilings than preceding styles.
Most double and triple-fronted homes are at least 20 kilometres from CBDs. Selling points include 1000-square-metre blocks and flexibility in terms of renovating opportunities.
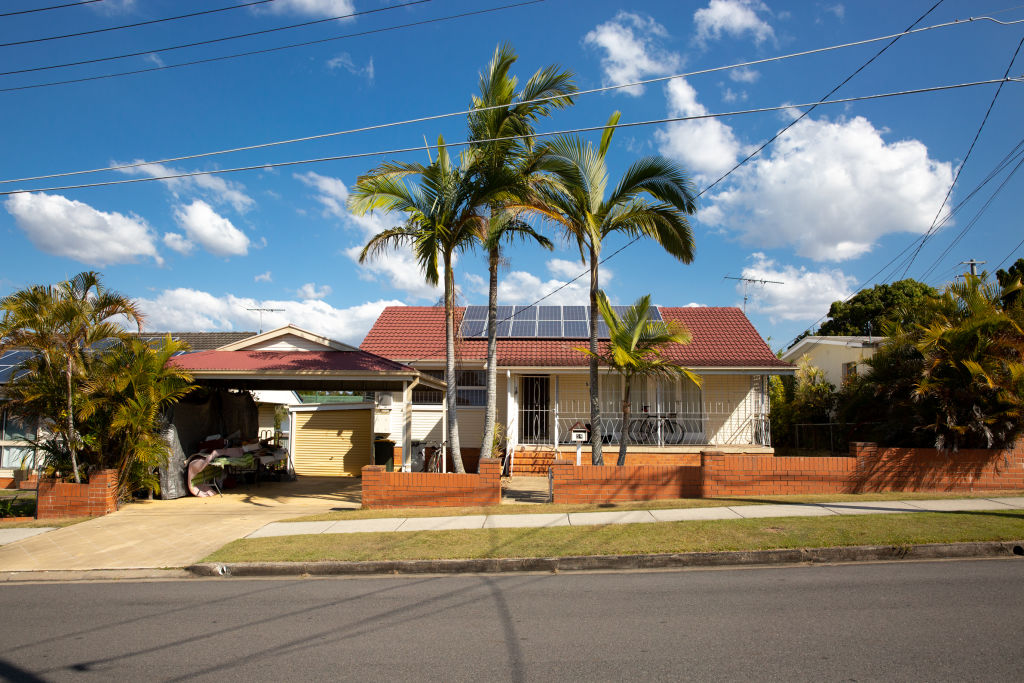
Interior design tips for postwar architecture
Postwar houses often feel smaller, due to material shortages and greater demand for housing at the time, but Penfold says it’s still possible to make postwar architecture feel spacious.
“Make every square metre work,” she says. “Furniture arrangement is most important in a post-war house because you can accentuate your interior’s finest features.”
Many forget that furniture is always movable, Penfold says, and she encourages home owners to try different layouts, rather than sticking to a set-up that hasn’t changed since move-in day.
Straightening furniture that gets moved in the bustle of day-to-day living can also make a big difference in smaller postwar homes.
“The simple act of aligning [furniture] that has gone askew can instantly restore order, calm and flow to a room,” Penfold says.
Mid-century modern architecture (c1950-1970)
The mid-century period, most notably the 1950s and ’60s, introduced many of the modern home features we consider standard today, such as open-plan living and a connection to the landscape.
These homes are characterised by their flat roofs, floor-to-ceiling windows and blank walls. Some homes are built above ground on thin columns, so they appear to almost float. These elements were designed specifically so homes could embrace their environment and maximise their outlook, rather than looking inward as was popular in earlier designs.
Decoration is seldom introduced through the architecture, although some homes include stone or timber feature walls.
Mid-century design has experienced a revival in recent years, with many enthusiasts now dedicated to preserving this style. These houses are most commonly in middle-ring city suburbs.
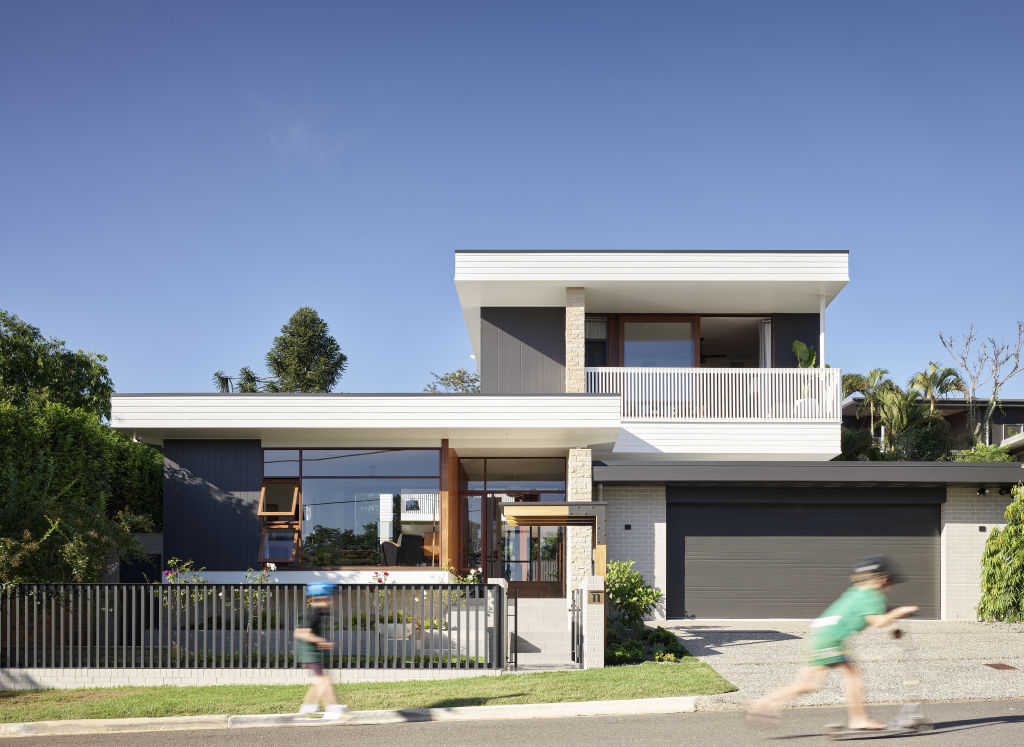
Interior design tips for mid-century modern architecture
Mid-century modern architecture is known for its open-plan style, reflecting the popularity of contemporary design.
Penfold says that when styling these interiors, it’s worth maintaining a balance between classic elements of the time and modern updates.
“Add colour and texture, but not so much to detract from the history,” she says. “You want to create luxury in the materials: stone, timber, marble, silk, bronze and metal.”
Statement lighting with dazzles also suits mid-century modern homes, as do organic furniture and succulents for a Palm Springs vibe.
We recommend
We thought you might like
States
Capital Cities
Capital Cities - Rentals
Popular Areas
Allhomes
More
- © 2026, CoStar Group Inc.

