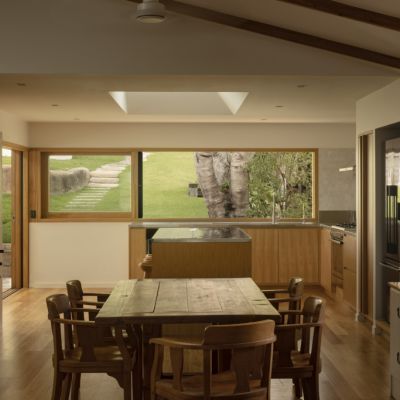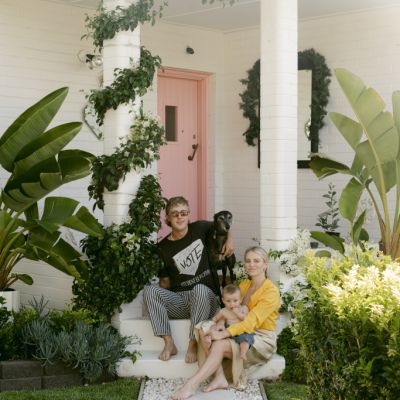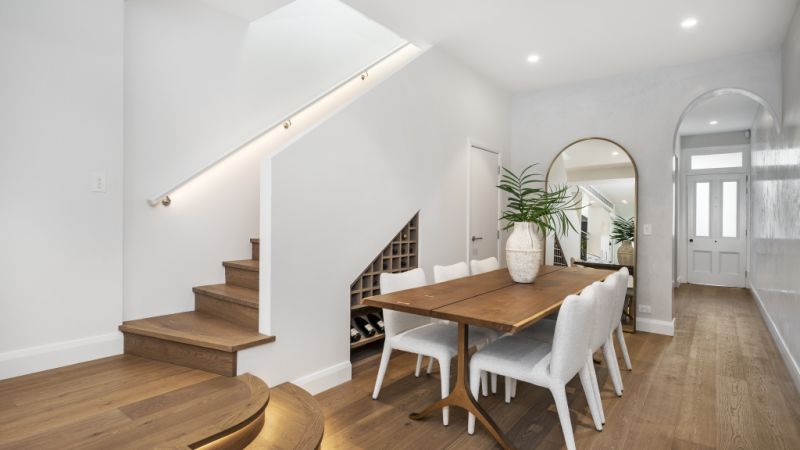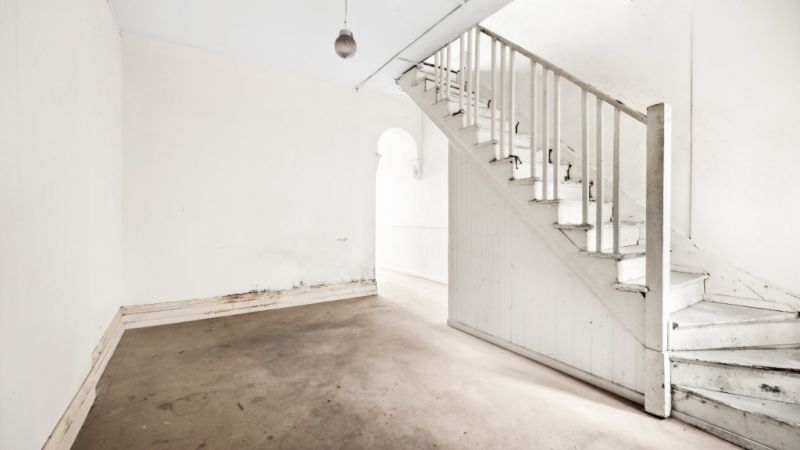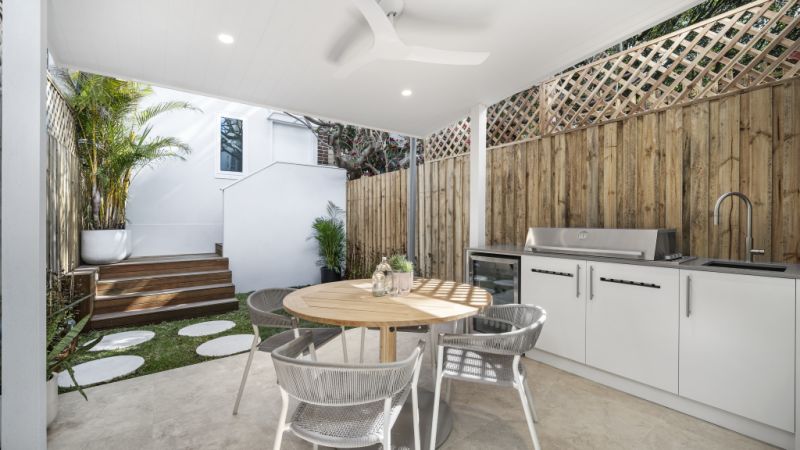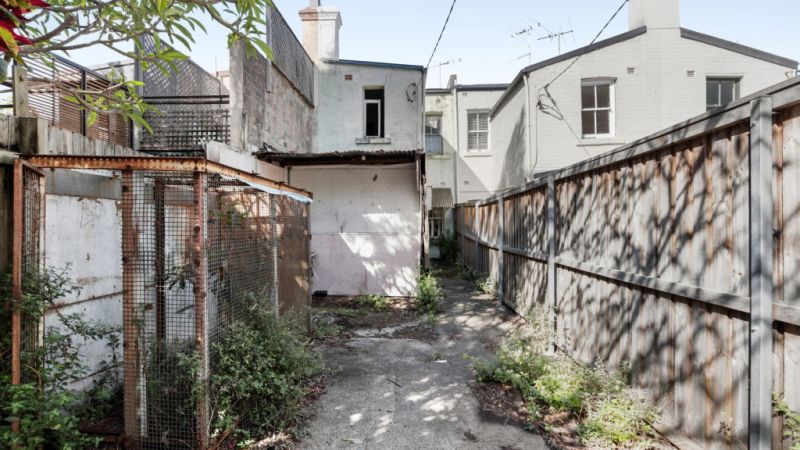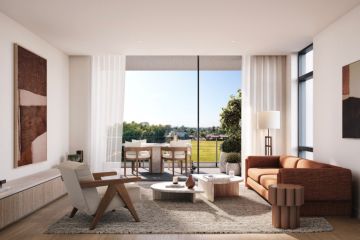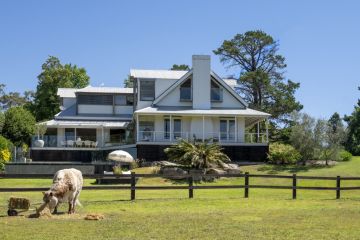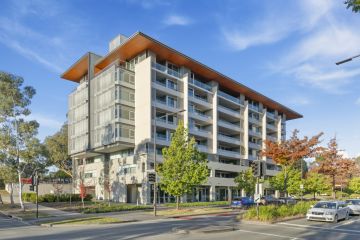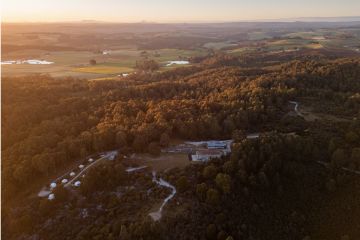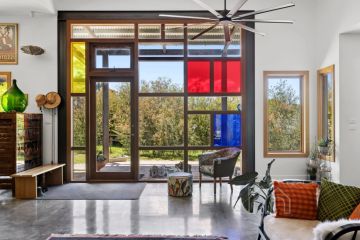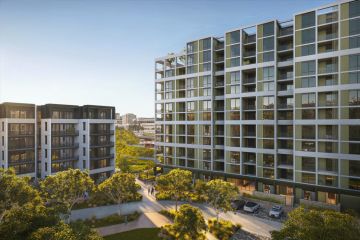Glebe terrace that was once 'in a state of disrepair' listed with price hopes of $3.5m
- Owner: Carl Dickey
- Project timeline: December 2024-August 2025
- Architect: Peter Downes Designs
- Builder: Coco Build
- Most expensive cost: Custom joinery $100,000+
- Biggest saving: Doing the initial, hand-sketched designs
- Most unexpected cost: Refurbishment of the original windows and doors
Carl Dickey may be a skilled builder, but that didn’t quell the nerves that surfaced when he was trying to buy his first investment property at auction.
Combine a dilapidated terrace holding “immense promise”, a coveted inner-city locale and 25 registered bidders, and he was allowed at least a few moments of stomach-churning anxiety.
“It’s a property with more than 140 years of history, and the ceiling was falling in, and you couldn’t go out onto the balcony because that was collapsing,” the Coco Build director says.
However, Dickey kept his cool as the bidding war escalated past the reserve price and ultimately emerged as the winning bidder.
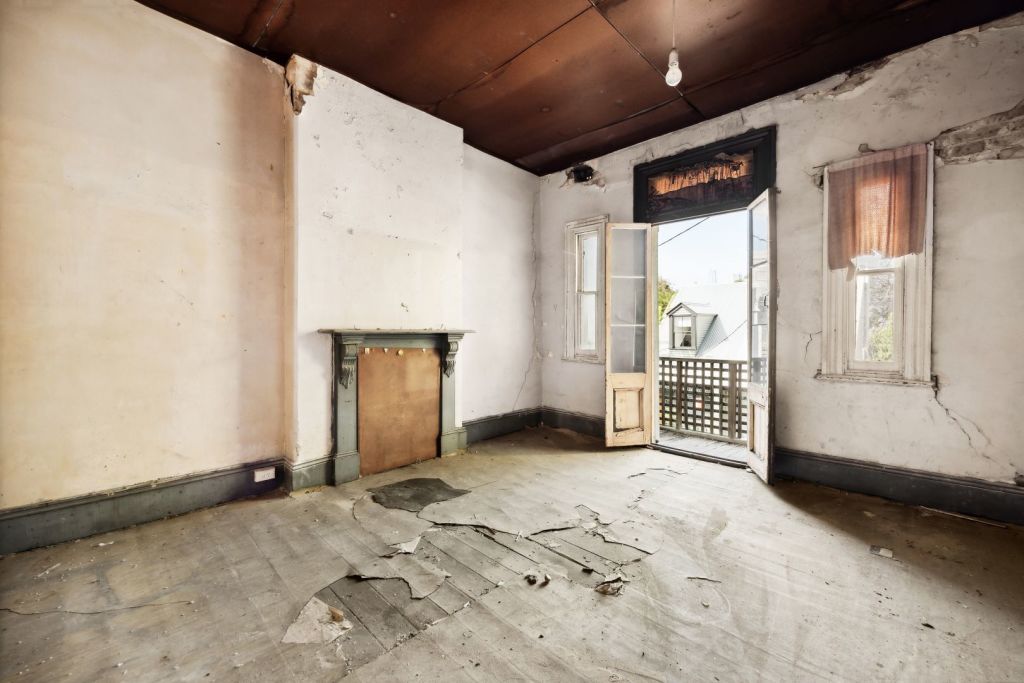
“It was a hotly contested auction which pushed the price up a bit higher than I wanted to pay, but, like most property in Sydney, that seems to be the trend,” he says. “It was very nerve-wracking!”
Dickey had a simple plan for Burton Street property, which he says had good bones and the potential to be beautiful: restore the facade, do a full renovation of the interiors and add a new garage with an overhead studio accessed via the rear lane.
“The main goal, looking at this building, was just to give it another century of life,” he says. “We wanted to respect its heritage but also lift it to a very high standard so it could serve as a home for generations to come.”
To save money on the project, Dickey put considerable effort into hand-sketching plans for the home, a process he enjoyed and describes as therapeutic. He then worked with designer Peter Downes to finesse the floor plan and move the plans through the DA process.
He also relied on input from a mentor, a former client he describes as a “father figure”, who encouraged him to create a balanced design where no one element stood out too much.
“It’s really rewarding to be a part of both the design and building process,” Dickey says. “I think it helps to get that really good product at the end.”
To avoid major disruption in the narrow streets of Glebe, Dickey mapped out an “incredibly methodical” building process.
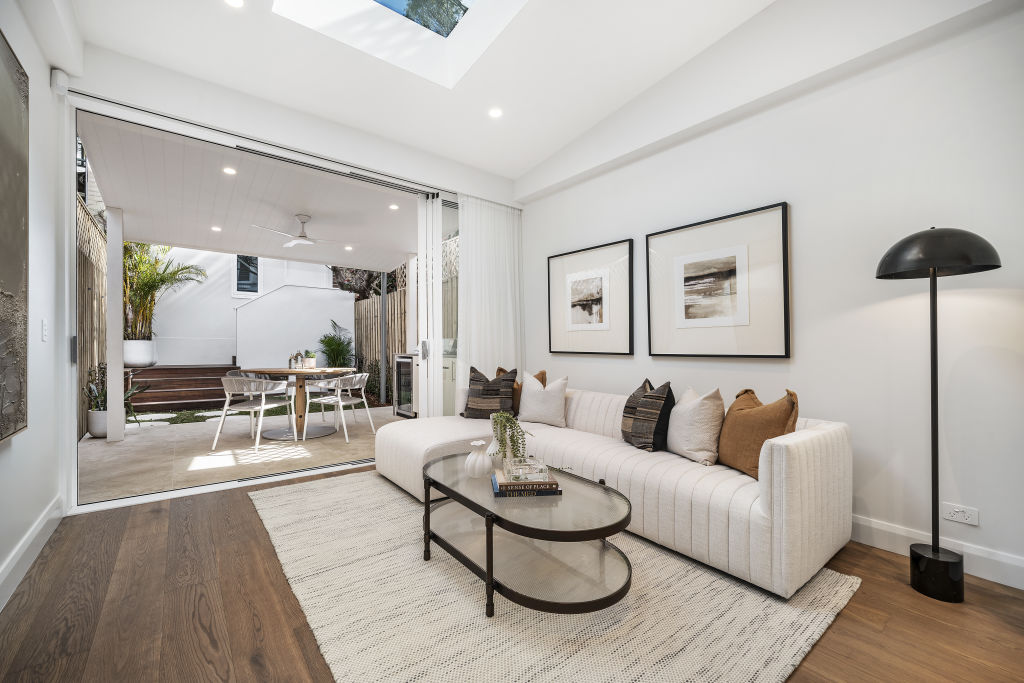
“Access made it a real challenge,” he says. “Every delivery, every stage was carefully planned so we didn’t block the back laneway and keep the neighbours from doing what they have to do in their day-to-day lives.”
Compounding the access problem, Dickey’s trades were competing for parking spaces with builders working on Sydney’s new fish markets a few hundred metres away.
While a terrace reno comes with the formidable challenge of building between two shared boundary walls, Dickey says the structural elements of the rebuild went smoothly thanks to a great team and adequate bracing.
Firewalls were extended into the roof cavity, improving the fire rating of all three dwellings and adding to the integrity of the structure, and the original windows and doors were refurbished and reglazed with higher-quality glass.
The staircase was rebuilt on the opposite boundary wall to allow for better light and passage through the home, with the treads widened to meet current building regulations.
Dickey knew the property was worthy of a top-quality fitout, so he chose custom joinery, including curved cabinetry for the marble kitchen that echoes the curves found in the front windows, in the hallway and in the generous, underlit stair landing.
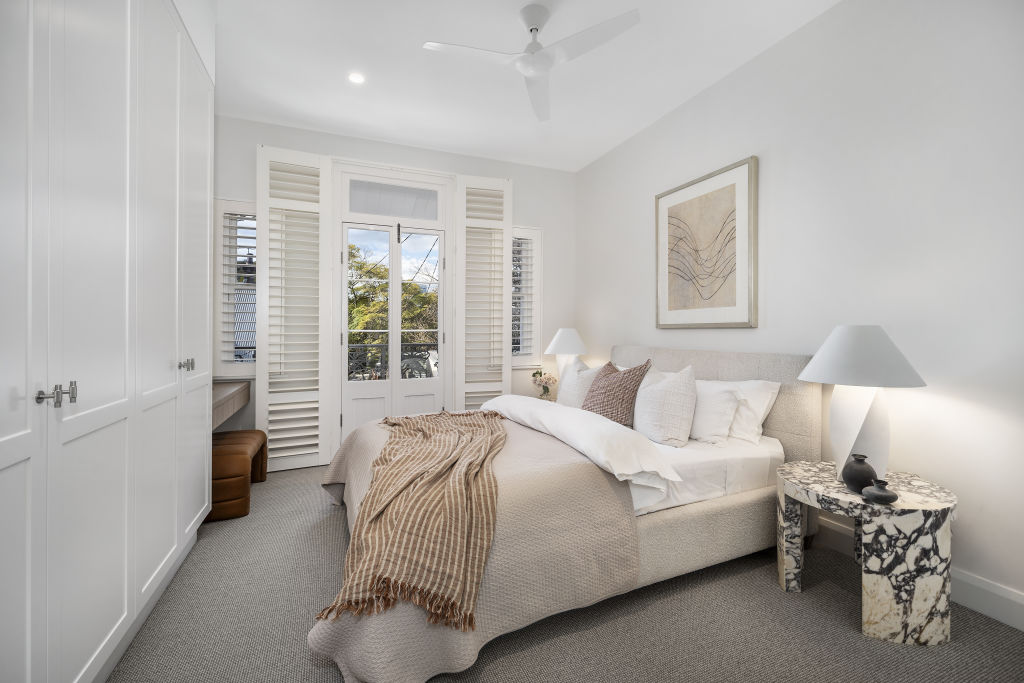
Venetian plaster adds a velvety finish to the entry hall, and skylights maximise the natural light.
The neglected backyard has been completely reinvented with a covered terrace and outdoor kitchen. A compact square of lawn leads to the new garage and self-contained studio.
There are also solar panels, a security system and three-phase power to allow for EV charging.
Dickey says the build went a little over budget, but he’s happy he didn’t need to cut any corners, and is delighted with the finished home.
“I’m really happy with the product at the end of the day, and I’d love to do another one,” he says
The finished terrace is now listed with Sydney Sotheby’s International Realty with a price guide of $3.5 million and will go to auction in October.
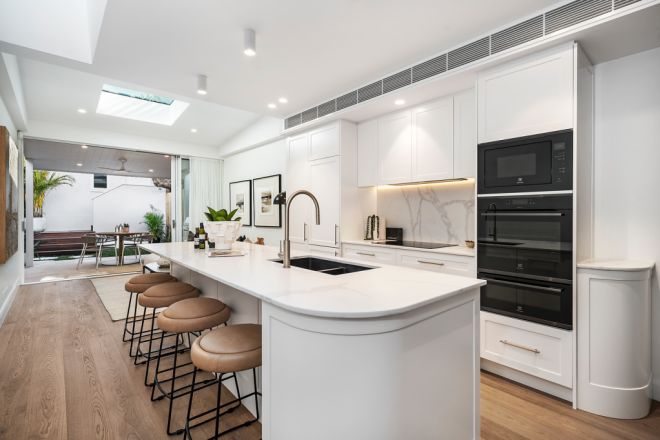
We recommend
We thought you might like
States
Capital Cities
Capital Cities - Rentals
Popular Areas
Allhomes
More
- © 2025, CoStar Group Inc.
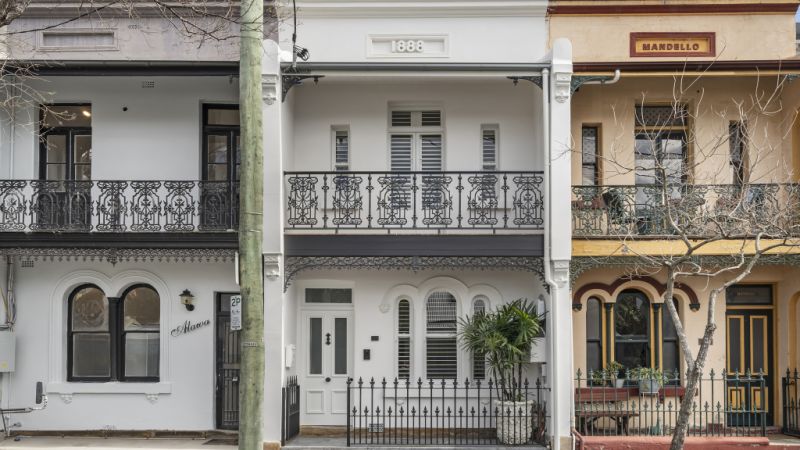
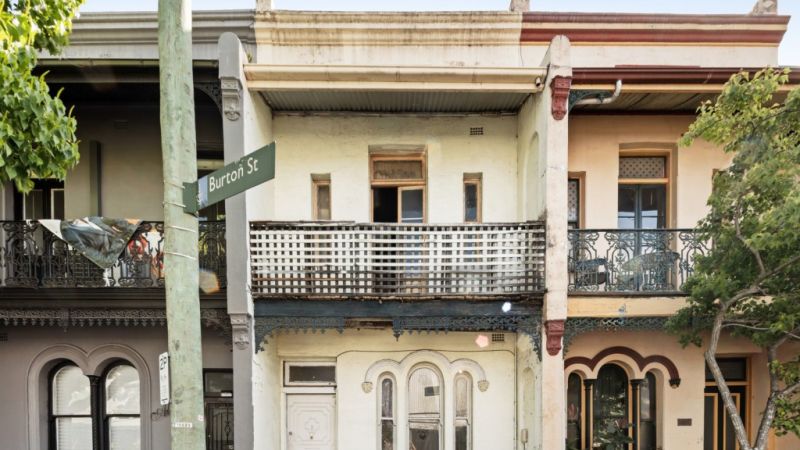
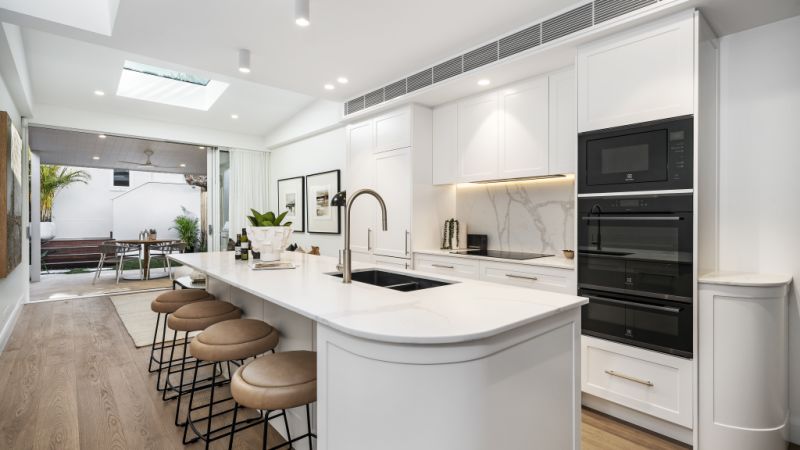
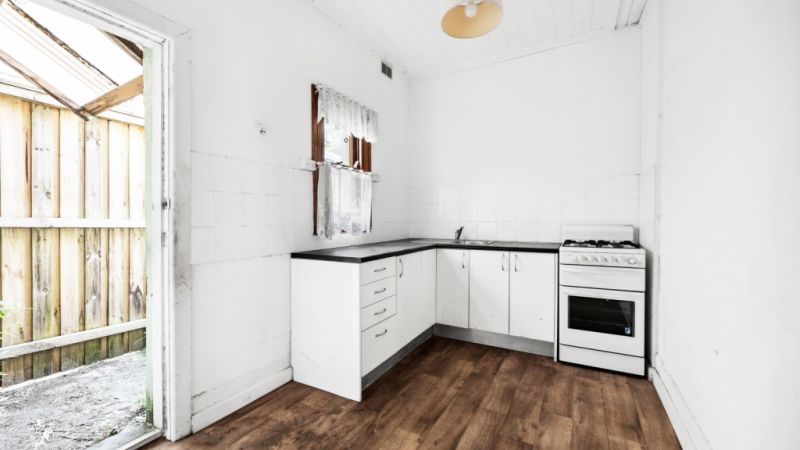
/http%3A%2F%2Fprod.static9.net.au%2Ffs%2F68f9ee99-fe92-40d4-b776-f031969a0902)
