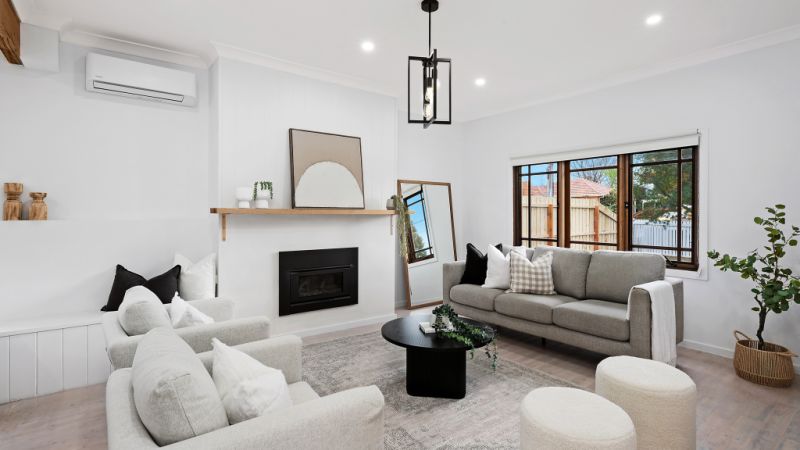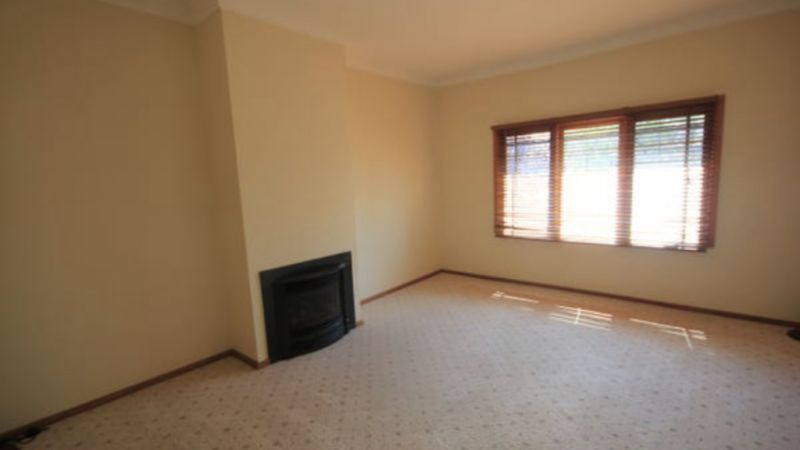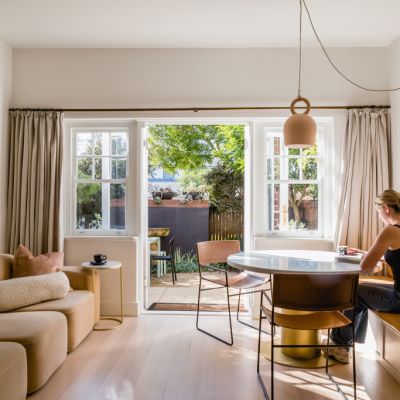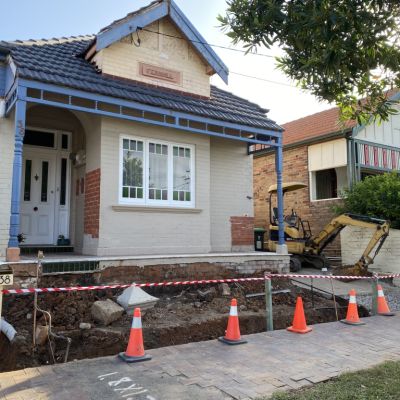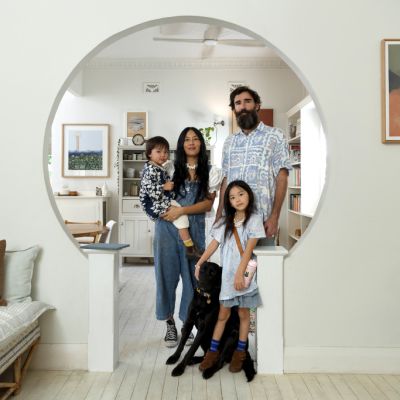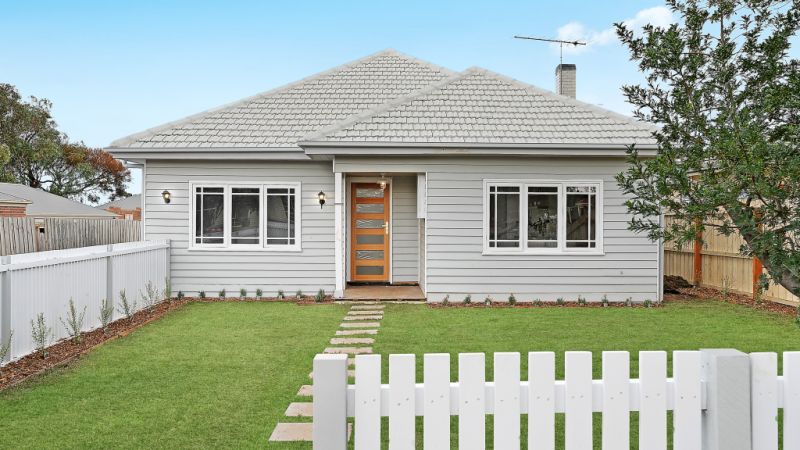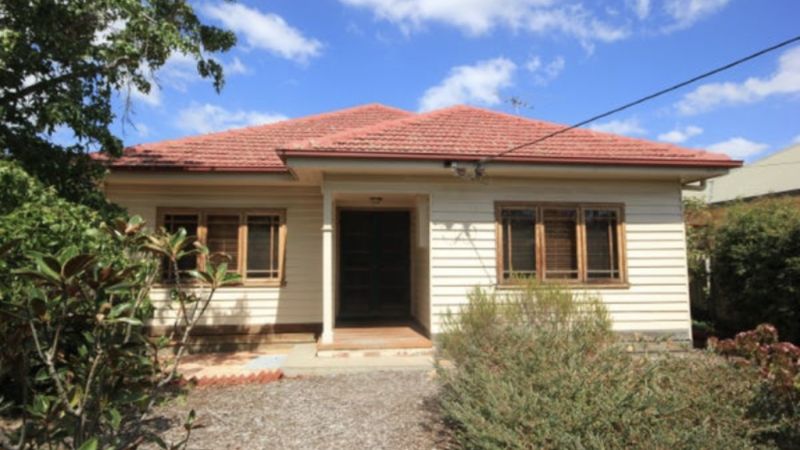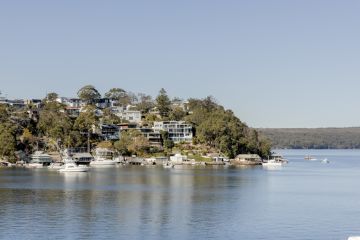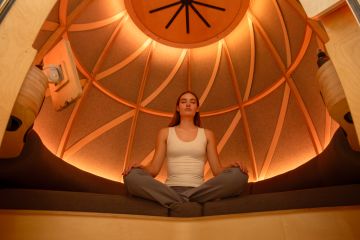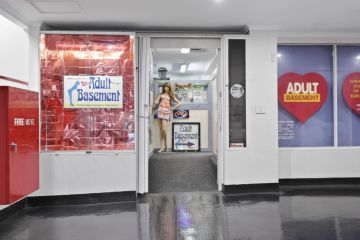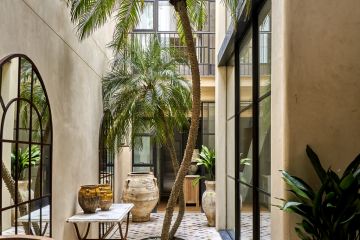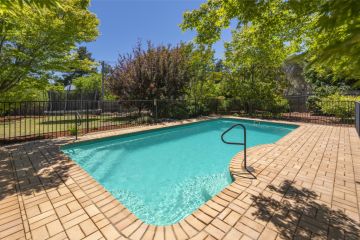From disappointment to love at first sight: A five-month transformation
- Owners: Rebecca and Alfred Cardamone
- Project timeline: Four to five months, completed in 2021
- Project manager: Self-managed
- Most expensive cost: Kitchen remodelling ($25,000)
- Where you saved the most money: Retaining timber windows and original hardwood floors (about $16,000 to $22,000)
- Most unexpected cost: Roof tile repair, about $4000 to $5000
When Rebecca and Alfred Cardamone collected the keys to a humdrum weatherboard in regional Victoria, they knew their best hope of flipping the property was to evoke emotion in a buyer.
Before the chic transformation in 2021, that emotion would have been disappointment.
However, following a four- to five-month renovation, the home sold at the first open house when an enamoured buyer made a snap offer above their expectation.
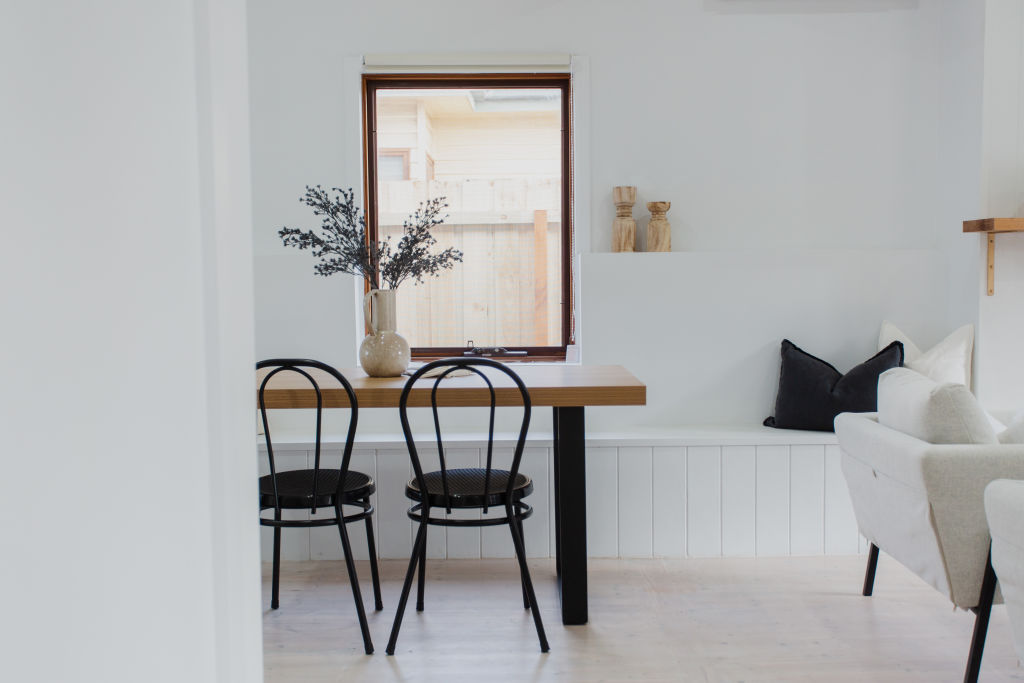
It is easy to see why it was love at first sight.
The crisp interior, warm wood accents and luxurious touches are earthy, Los Angeles-luxe meets country charm, and a far cry from the dreary, dated, yellow-toned interior that greeted the couple when they bought it two years earlier.
The house is in the Geelong suburb of Belmont, and they commuted to the site from their base in Melbourne.
Alfred, a builder, and Rebecca, an interior designer through her firm Ace Property Agency, have a development, design and construction business called iSubdivide.
COVID hit not long after they bought the property, and their plans, including subdividing the rear to construct two units, took longer than anticipated.
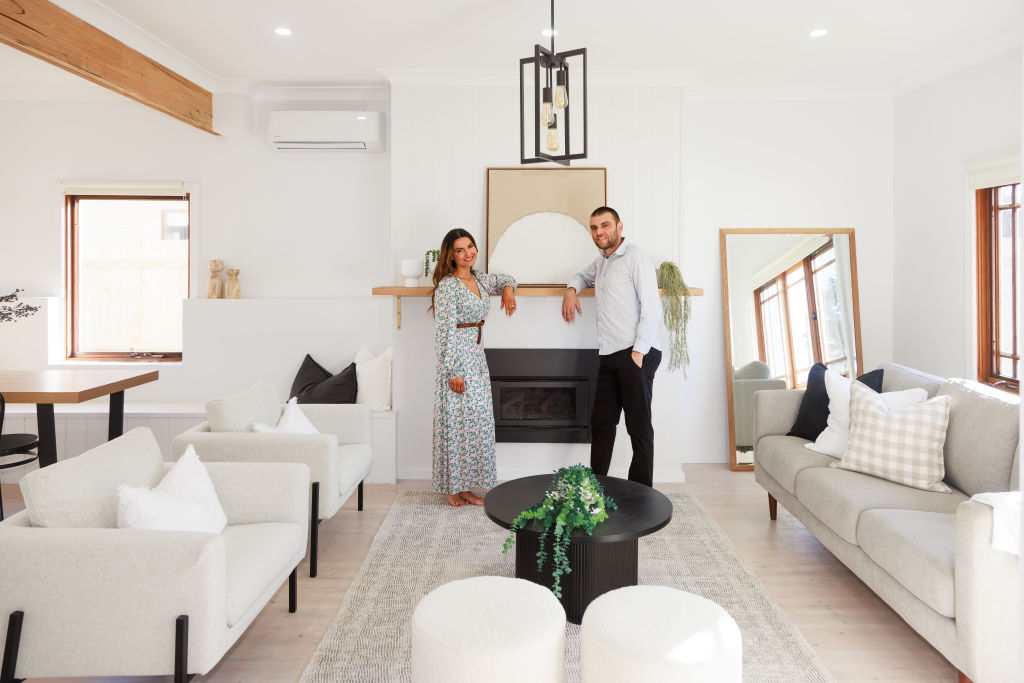
Knocking down was a possibility, but instead, they leaned on their project management experience and identified characteristics, such as handsome timber windows and floors, that made it worth saving.
This didn’t just retain attractive features; it kept the budget in check and informed the overall style and substance of the home.
Replacing the windows would have cost between $8000 and $12,000, and they would have been aluminium instead of timber, Alfred says.
Keeping the floors and doing the polishing themselves saved $8000 to $10,000.
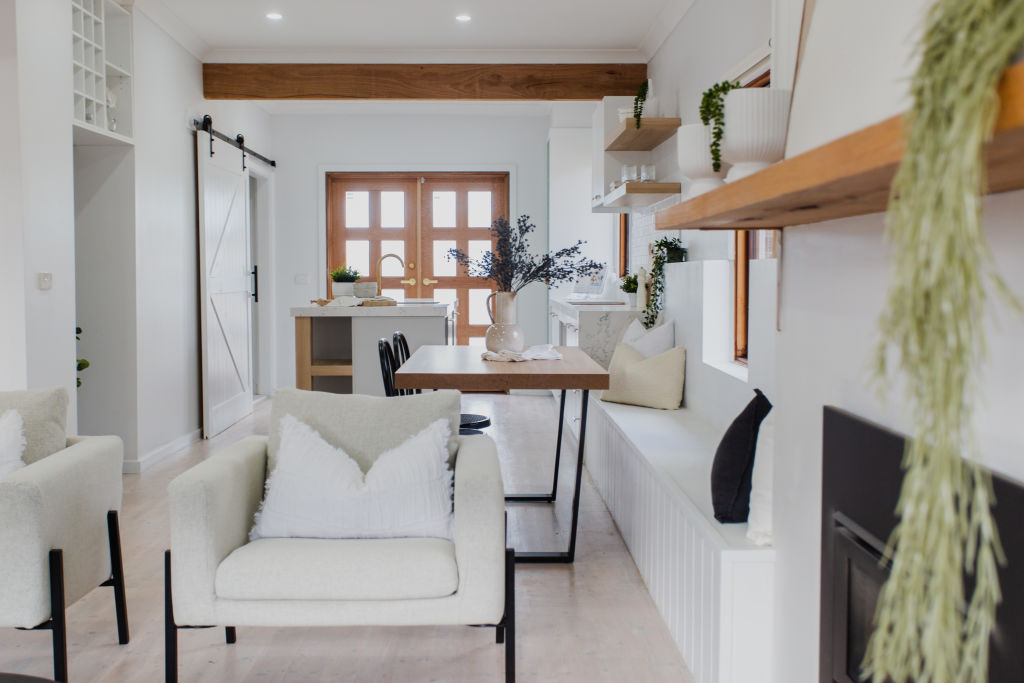
Rebecca says it was a no-brainer to work with what they had.
“We knew there were elements we were going to keep,” she says. “We ripped up the carpet and saw there were natural, original hardwood floors.
“We loved the windows – it is very rare now that people put in timber windows. And we loved the weatherboards on the outside.
“There was obviously an option to knock the house down and build a third, brand new unit, but the numbers didn’t stack up for that. And because I’m a designer, and Alfred is a builder, we really wanted to do a lot of it.
“I think it’s a lot easier to create a warm and inviting home when you are [keeping] the original character and the original charm.”
The couple tackled the plastering and painting – “Those areas are pretty straightforward,” Alfred says – and contracted tradies for complex work like electrics and plumbing.
The plumbed areas were the most expensive, but the decision to work with the old layout and not move any pipes saved on costs.
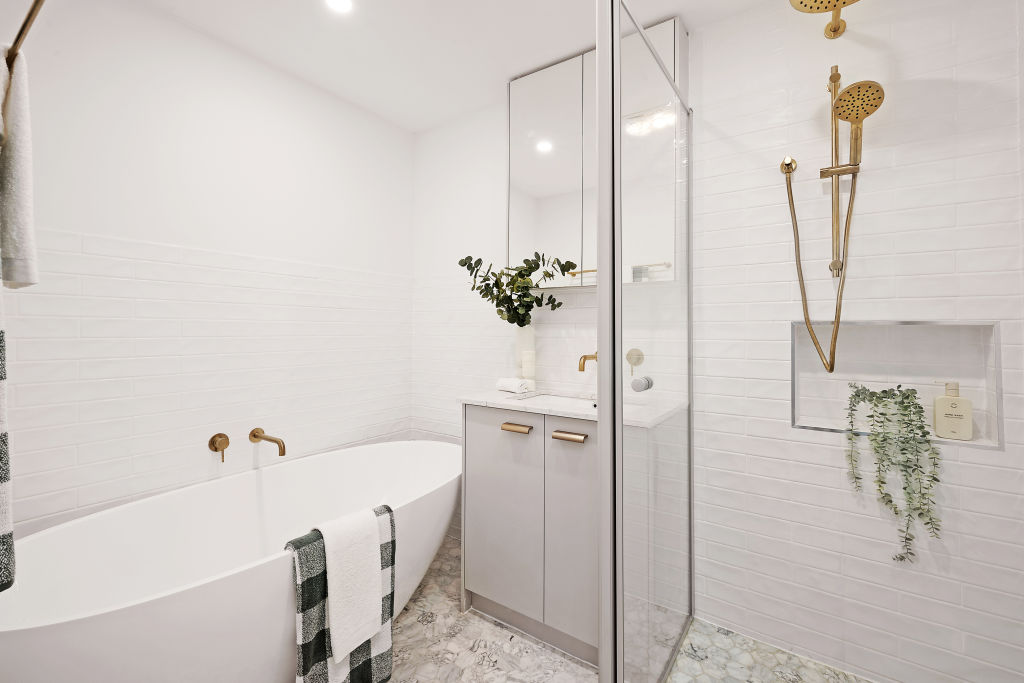
The enormous single bathroom on the original floor plan was split to create a central bathroom and an en suite for the main bedroom. Both cost about $20,000 each.
“Our plumbers only had to work in one area that saved us a cost, because it was all in one vicinity,” Alfred says.
The bones of the property were sound, but the need to replace broken terracotta roof tiles and waterproof flashing wasn’t part of the plan.
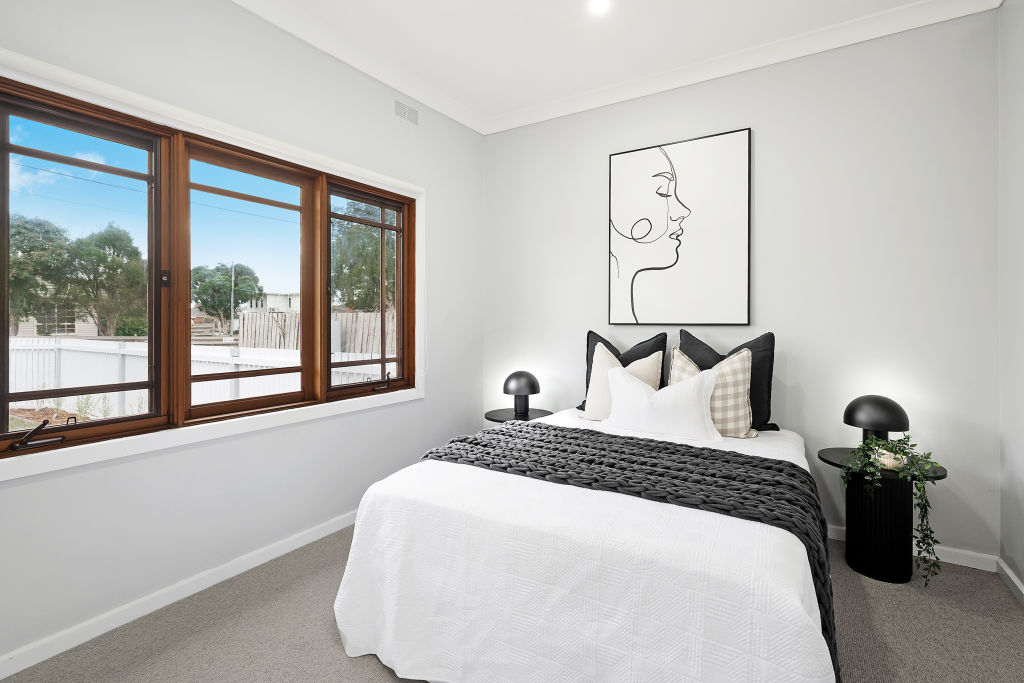
“It didn’t break the bank a lot, but that was something that we weren’t expecting,” Alfred says.
The couple chose accents that made an impact. The kitchen was one area where this approach came to life.
“We paired high-end stone with more basic cabinetry, and then we dressed the cabinetry up with lovely brass handles,” Rebecca says.
“Anything that’s too plain and simple isn’t going to stand out. We were thinking, ‘How can we add as much detail as possible, but not go overboard on the budget?’”
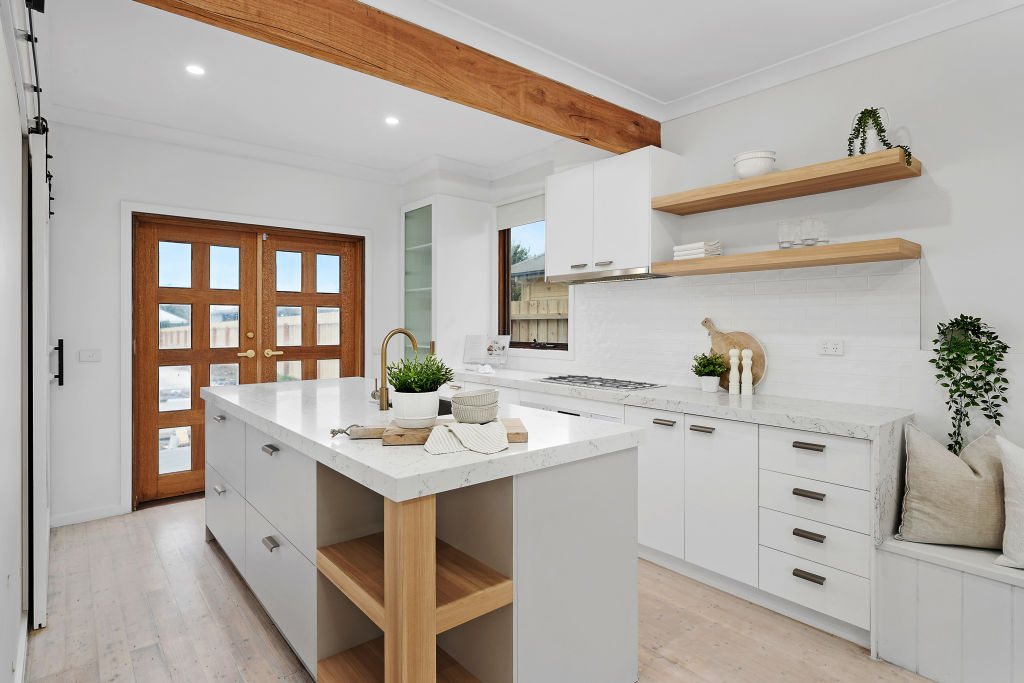
The rapid sale of the property was validation that their strategy was correct, Rebecca says.
“We were more than thrilled with the outcome,” she says. “The moment our buyers walked through the door, they connected with the space.”
We recommend
States
Capital Cities
Capital Cities - Rentals
Popular Areas
Allhomes
More
- © 2025, CoStar Group Inc.
