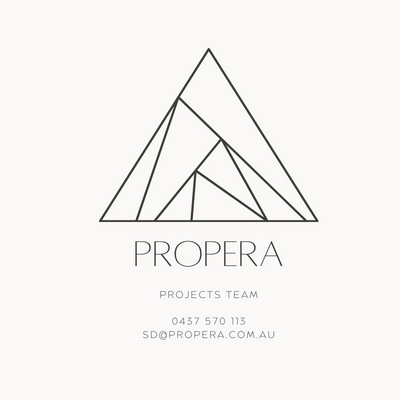
1 Hawken Street, Monash ACT 2904
Unmatched lifestyle property, in the heart of it all
No. 1 Hawken presents an incredible opportunity to acquire a turn-key lifestyle property that will suit just about every desired purpose. The ultimate multigenerational home, entertainers paradise, a quiet sanctuary or a place for a growing family to create memories. Adjoining a tranquil reserve, enjoying elevated views to the Brindabella ranges and a stunning landscape framed by every window; this home must be seen to be believed.
Private. Palatial. Personal - this home has something for everyone.
Summers will be spent by the pool, with a full size slide, spa, children's playground and home gym. The seamless indoor and outdoor living spaces connect family and friends effortlessly.
Expansive, and rarely seen 465m+ of living is truly unique. The integration of smart-home technology, endless storage, and multiple living/working zones categorise this home in a league of its own.
The details:
Split level, high-set, architecturally designed smart home
Reserve backing with elevated outlook across the ranges
Fully integrated Alexa control hub with automated voice commands
Segregated over two wings with well-executed connectivity with multiple living spaces
Designer kitchen with Caeserstone waterfall benchtop, Oliveri tapware, Billi tap, stone splashback and oversized butler's pantry
Appliances include induction cooktop, pyrolytic oven, convection microwave oven and double dish drawer
Master bedroom including walk in robe and en-suite
Six spacious bedroom with either built-in/walk-through robes and Aeratron ceiling fans
Four bathrooms including three en-suites plus outdoor pool powder-room
Bathrooms finished with Italian fixtures, Gessi accessories, rain showers and premium tiling
Multiple integrated indoor/outdoor entertaining spaces with stunning outlook over the pool and mountain views
Heated pool and spa with retractable automatic awning for all-season use
Spa system set into the pool deck with wi-fi connectivity for music and lighting integration
Robotic cleaner and new Ozone chlorination system
Water slide, plumbed into pool
External gym/pool cabana (gym equipment available for separate purchase)
Resort-style living with customisable exterior lighting configurations
Zeigler and Brown BBQ and outdoor kitchen
Mud room with custom storage
Ample custom storage solutions throughout
Garden shed with remote automatic roller door
Child-friendly backyard with passive viewing from within the home
Established low maintenance irrigated gardens with wi-fi control designed to encompass the natural landscape and provide privacy
3.2kva solar system
Spotted gum timber flooring
Velux skylights and external solar blinds
Oversized garage with epoxy resin flooring, insulated panel lift doors, workshop and storage facilities
Fully programable lighting system (inside and out) including 200+ wifi lights, sensors and switches
Reverse cycle airconditioning throughout. Separate airconditioning upstairs and downstairs. Gas heating to the lower level, electric heating to the upper level
Three separate instantaneous gas hot water systems
Centrally located:
Within 4 minutes' drive to Local Erindale Shops
Within 10 minutes' drive to Mawson Village Shops
Within 10 minutes' drive to Canberra Hospital
Within 10 minutes' drive to the Tuggeranong - Town Center
Within 11 minutes' drive to Westfield Woden - Town Center
Within 20 minutes' drive to the Canberra CBD
Within 24 minutes' drive to the Canberra Airport
Total Living: 318m
Garage & Workshop: 121m
Gym/Cabana: 26m
Combined Living: 465 m+
Block size: 1267m
Built: 1981
EER: 3.5
Rental Range: $1,400 - $1,600 p.w
Rates: $3,583 p.a
Land Tax: $5,888 p.a
Disclaimer: The above figures are approximate only. The material and information contained within this marketing is for general information purposes only. Propera Pty Ltd does not accept responsibility and disclaim all liabilities regarding any errors or inaccuracies contained herein. You should not rely upon this material as a basis for making any formal decisions. We recommend all interested parties to make further enquiries.
- Allocated Car Spaces

Inspections
No open inspections scheduled.
Contact Steph Davies to learn more about this property, request an inspection or take an online tour.
Key details
Other Details
Maps and area information


