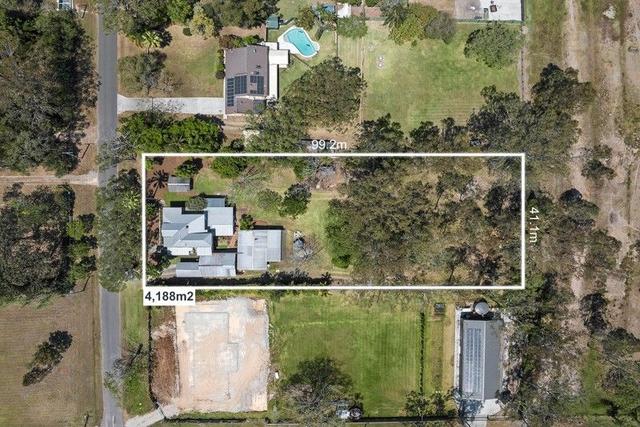- Chandler, QLD, 4155
2 properties for sale in Chandler, QLD, 4155
View recently sold
Sort by:
Offer

21
Fraser Evans & Ryan Evans

35
Fraser Evans & Ryan Evans
Looking for recently sold properties?
Get notified when new properties matching your search criteria are listed on Allhomes
- © 2025, CoStar Group Inc.
Allhomes acknowledges the Ngunnawal people, traditional custodians of the lands where Allhomes is situated. We wish to acknowledge and respect their continuing culture and the contribution they make to the life of Canberra and the region. We also acknowledge all other First Nations Peoples on whose lands we work.
"With open hearts and minds, together we grow." artwork by David Williams of Gilimbaa.
