- Harrisdale, WA, 6112
18 properties for sale in Harrisdale, WA, 6112
View recently sold
Sort by:
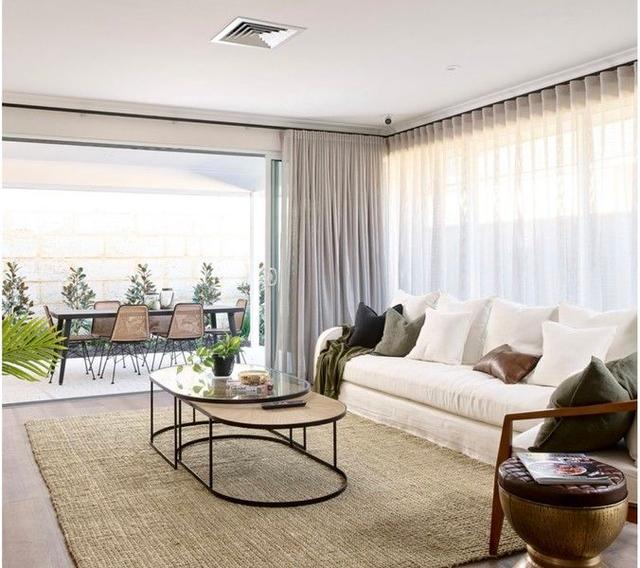
6
Grace Fan
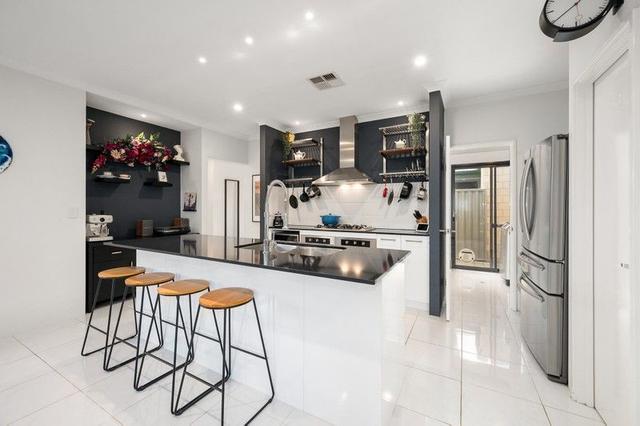
26
Under Offer 01/07/2024
Gillian Ragan
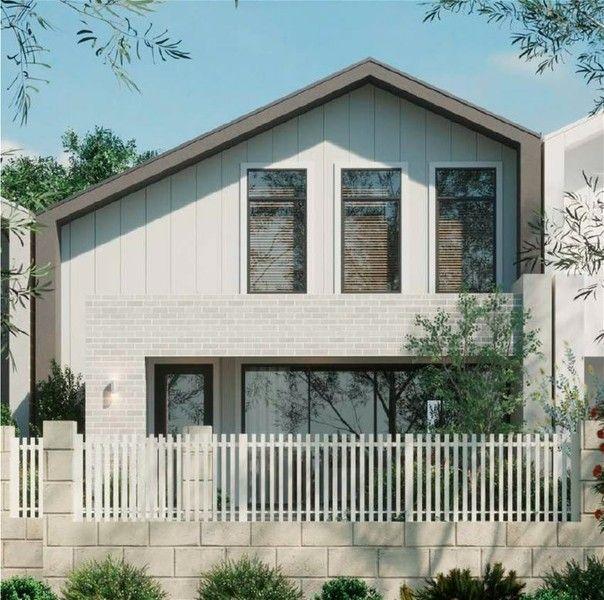
1
Ash Thomlinson
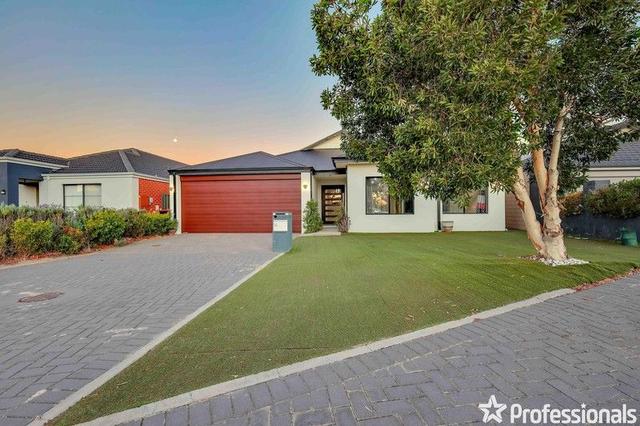
38
Under Offer 01/07/2024
Tracey Mayze & Simone Batley
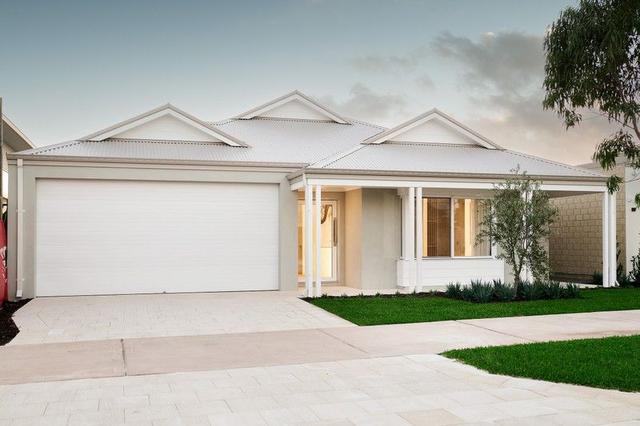
10
Jeremy Earle
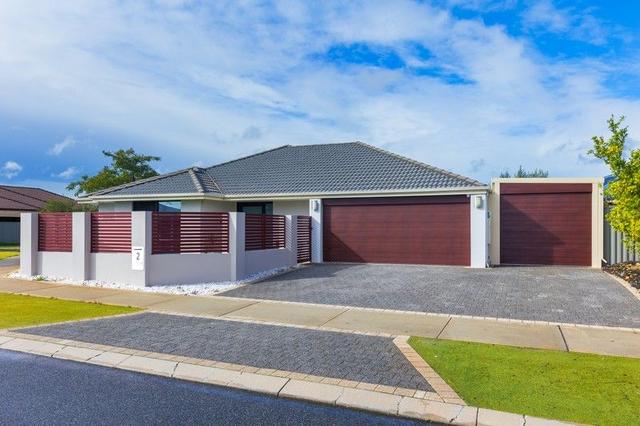
22
OpenSun 6 Jul, 12:00 PM
Christina Felton & Rob Day
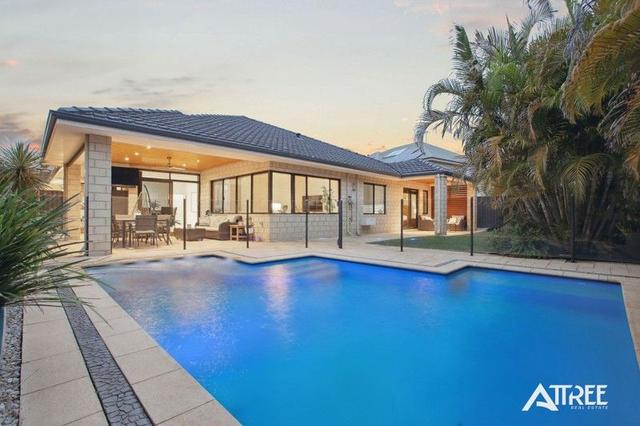
34
Gareth May
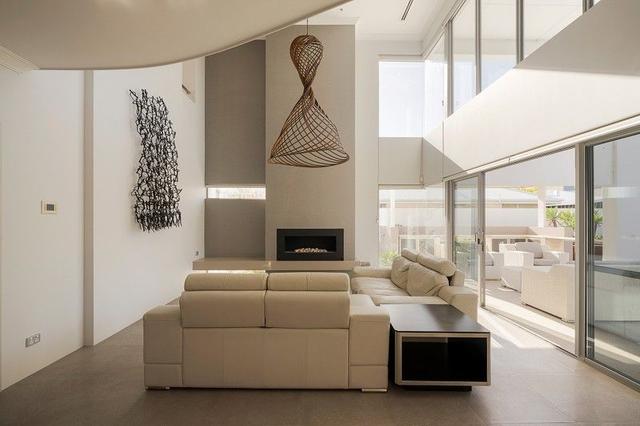
35
Under Offer 01/07/2024
Thomas Bettison
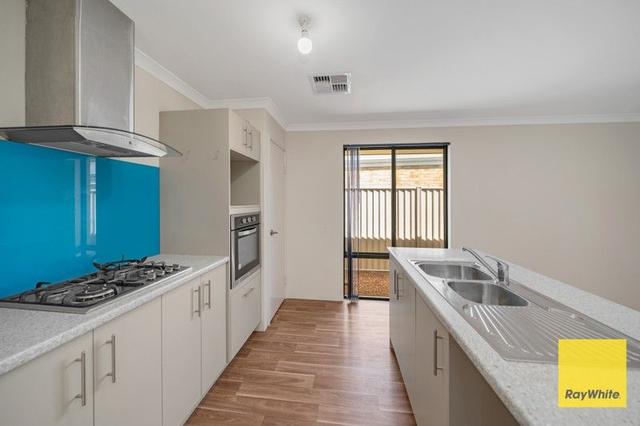
28
Under Offer 01/07/2024
Ramona Route
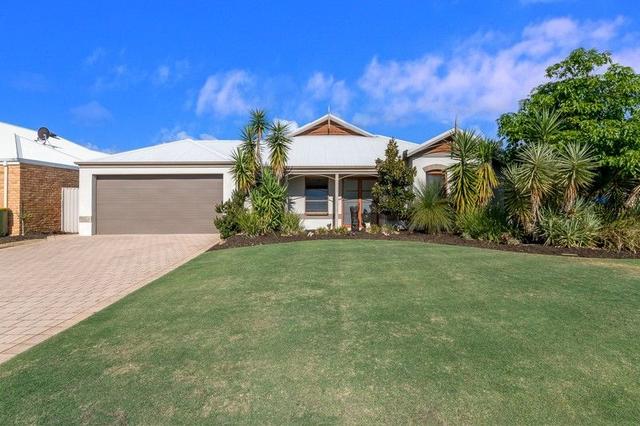
29
Under Offer 01/07/2024
Andy Vidot - The Vidots
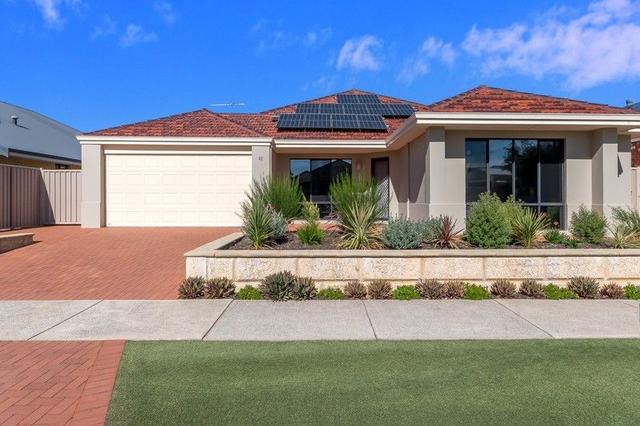
26
Under Offer 01/07/2024
Andy Vidot - The Vidots
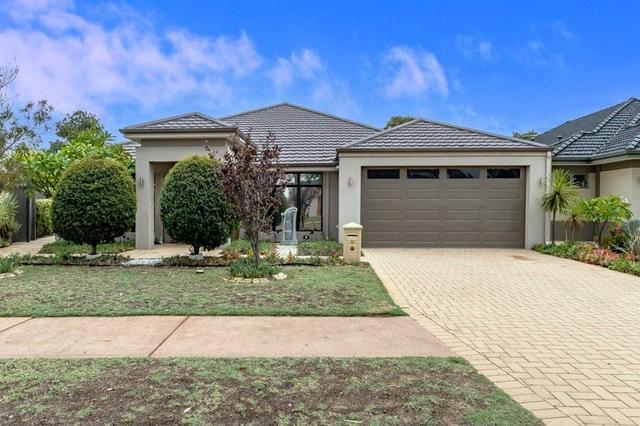
28
Under Offer 01/07/2024
Andy Vidot - The Vidots
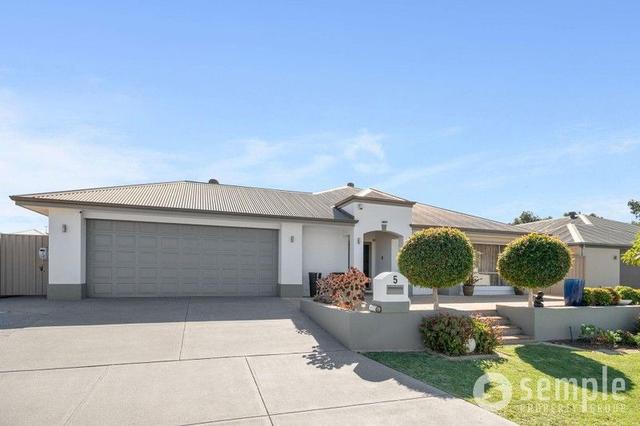
35
Under Offer 01/07/2024
Gavin Pereira
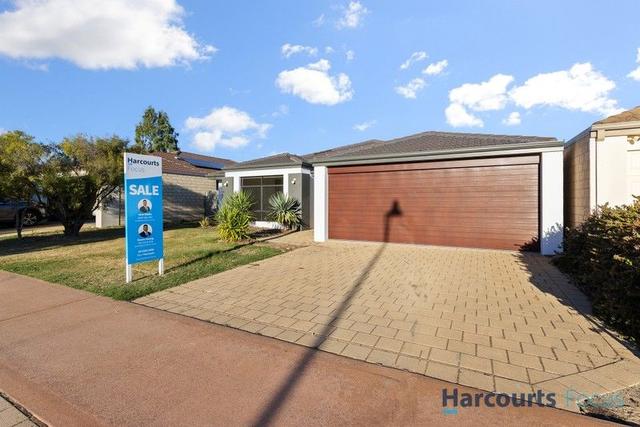
25
Under Offer 01/07/2024
Shan Bathla & Gourav Narang
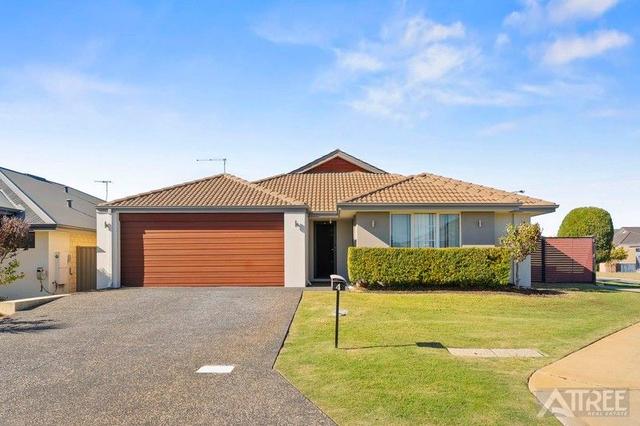
14
Under Offer 01/07/2024
Michael Allbeury
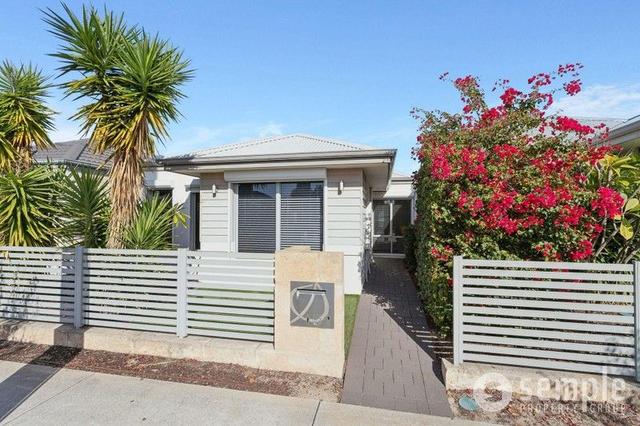
25
Under Offer 01/07/2024
Gavin Pereira
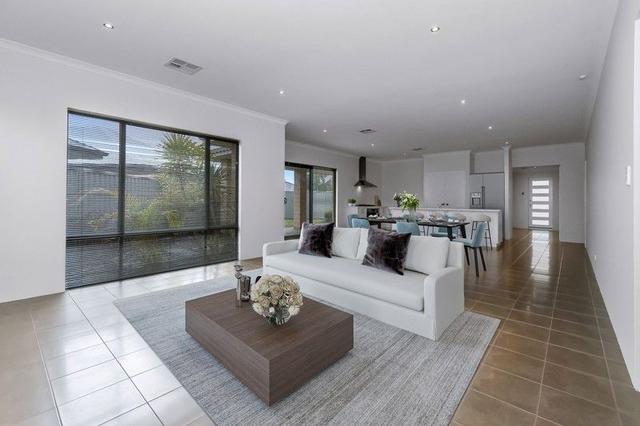
19
Under Offer 01/07/2024
Andy Vidot - The Vidots
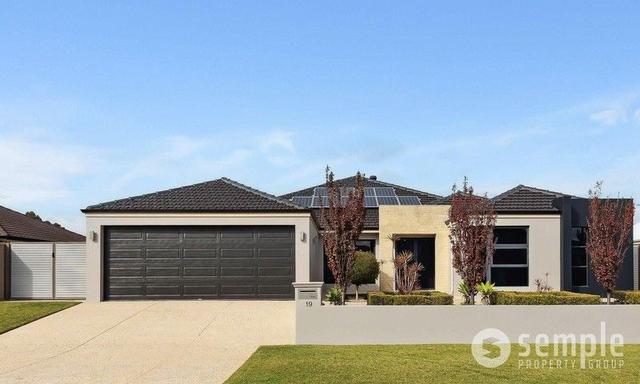
35
Under Offer 01/07/2024
Gavin Pereira
Looking for recently sold properties?
Get notified when new properties matching your search criteria are listed on Allhomes
Allhomes acknowledges the Ngunnawal people, traditional custodians of the lands where Allhomes is situated. We wish to acknowledge and respect their continuing culture and the contribution they make to the life of Canberra and the region. We also acknowledge all other First Nations Peoples on whose lands we work.
"With open hearts and minds, together we grow." artwork by David Williams of Gilimbaa.









