- Harrison, ACT, 2914
28 properties for sale in Harrison, ACT, 2914
View recently sold
Sort by:
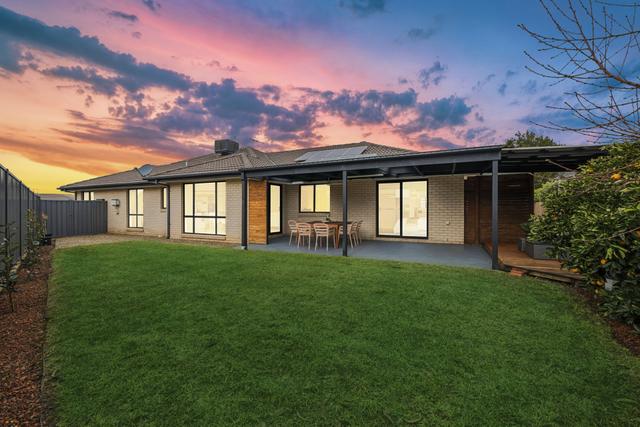
17
OpenTue 8 Jul, 5:00 PM
Kris Hellier & Alex Ogbonna
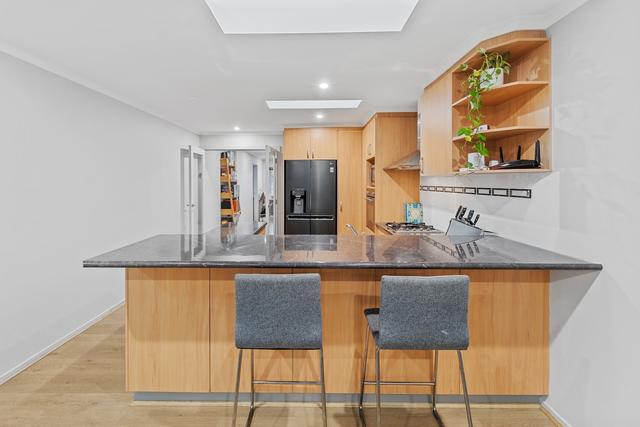
35
3D
OpenWed 9 Jul, 5:00 PM
Price guide$1.1m+
Sarah Cooper
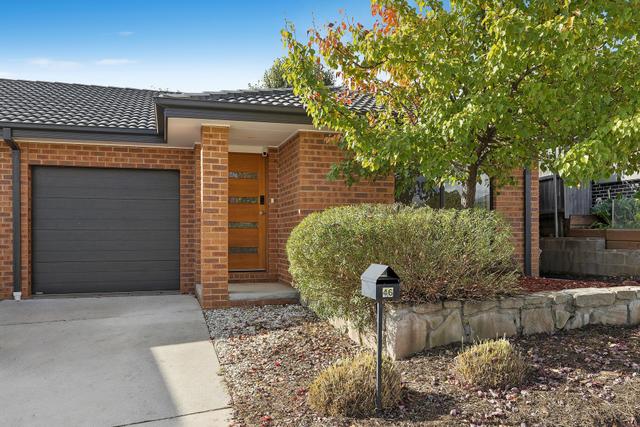
12
New
Price guide$699k+
Sam Taylor
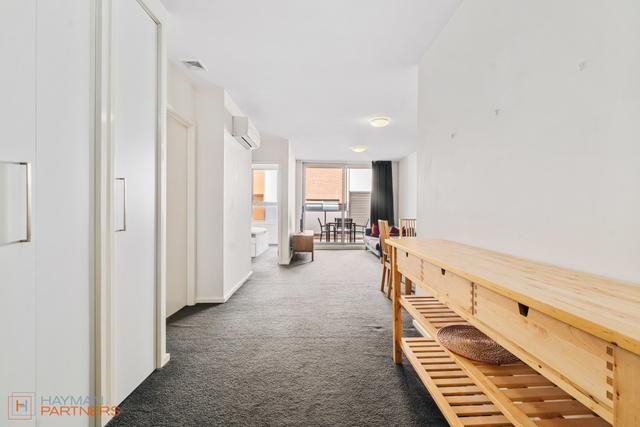
16
New price
OpenSat 12 Jul, 10:00 AM
Brett Hayman
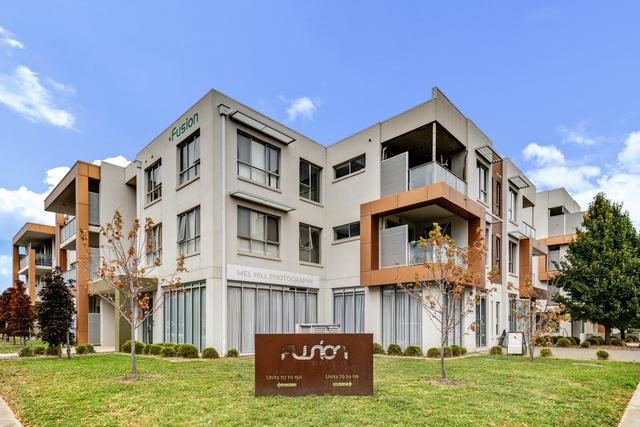
15
Jemma Bridge
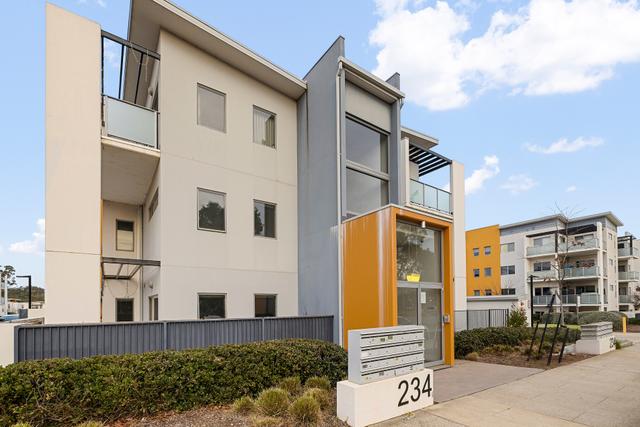
15
New
OpenWed 9 Jul, 4:30 PM
Sales Agent
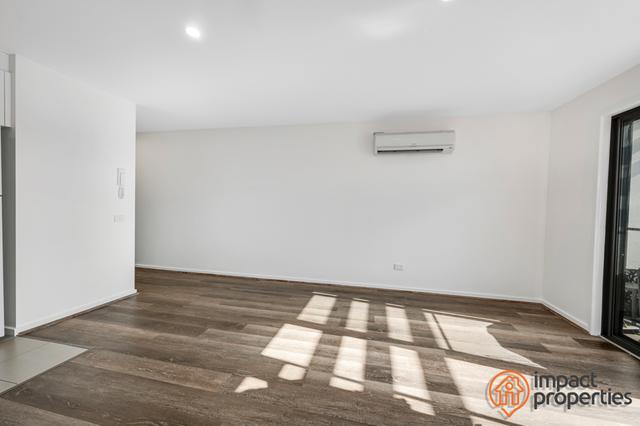
11
Shaun Iqbal & Damien Payne
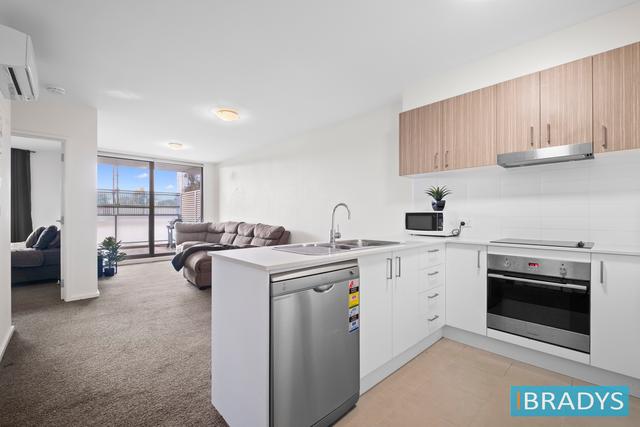
14
Nicola Brady
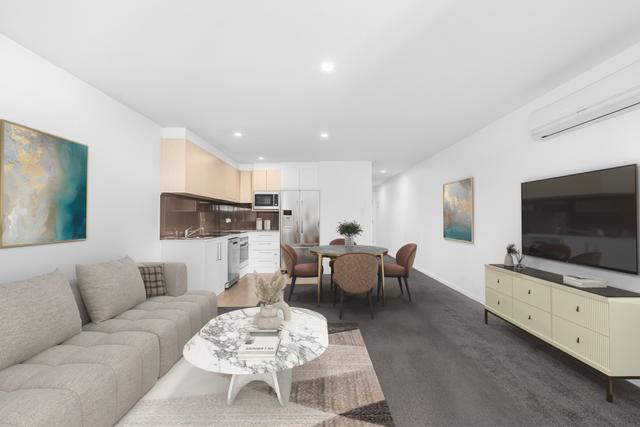
15
Lily Liu & Alicia Bai
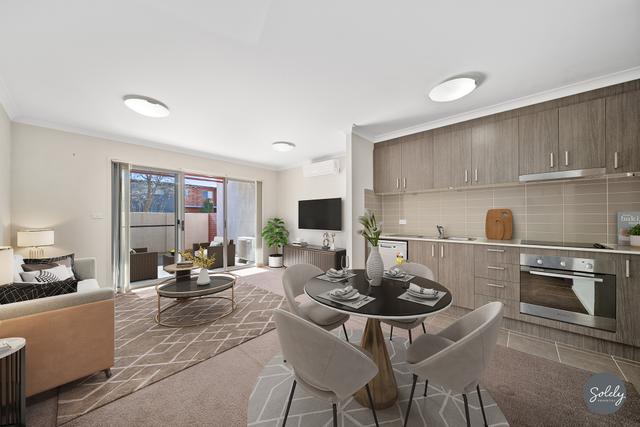
9
Kasey Smith & Ben James
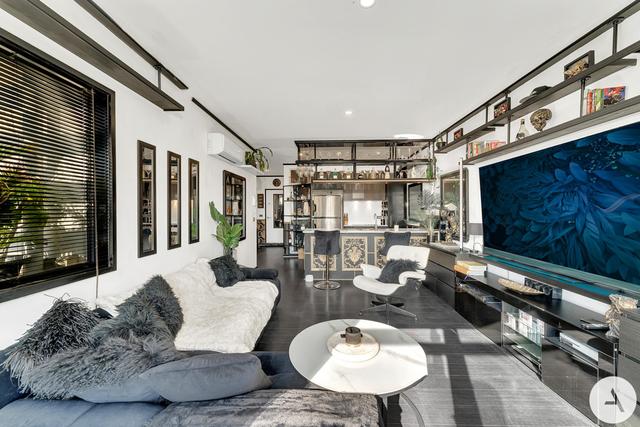
16
Fay Ligonis & Andrew Early
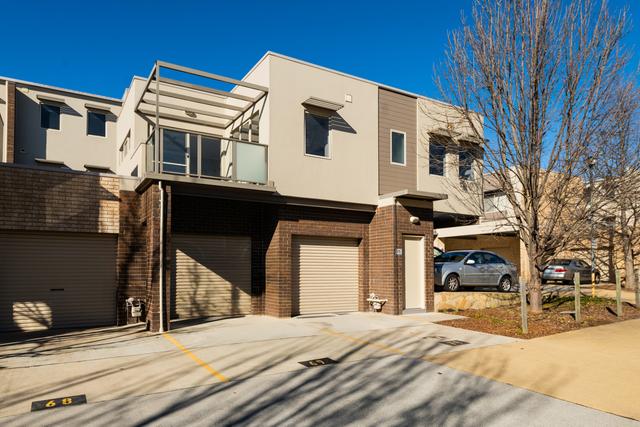
24
New
Peter Andrighetto & Samantha Andrighetto
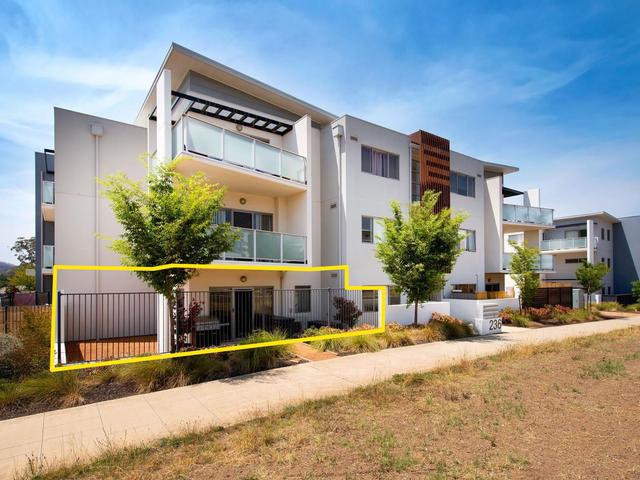
18
Under Offer 11/06/2025
Jake Battenally & Robert Nepomuceno
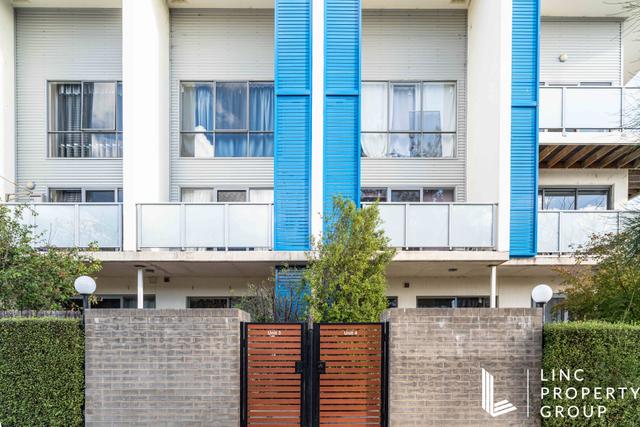
11
Under Offer 11/06/2025
Charlie Chen
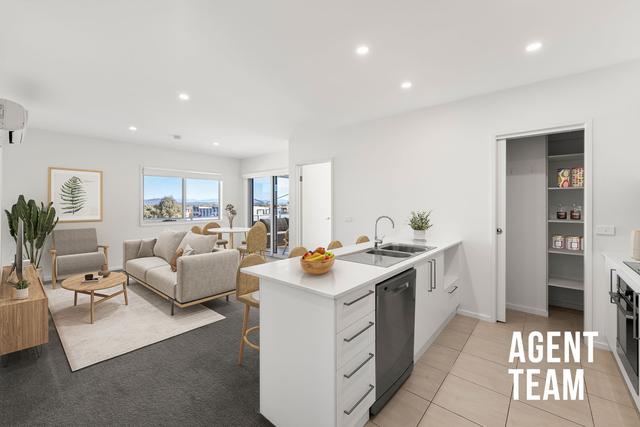
17
OpenWed 9 Jul, 3:30 PM
Steve Lowe & Tiff Mills
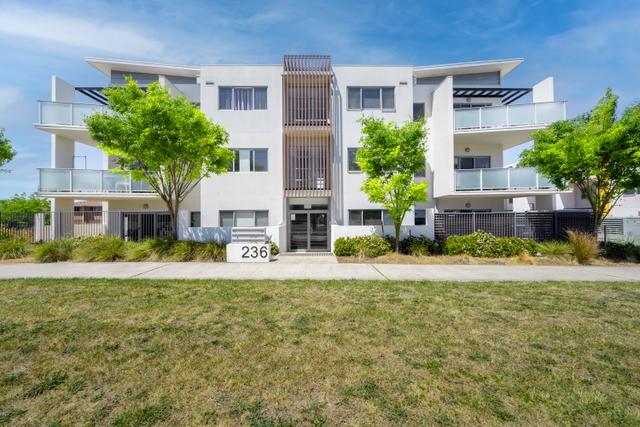
15
Nicholas Nagel
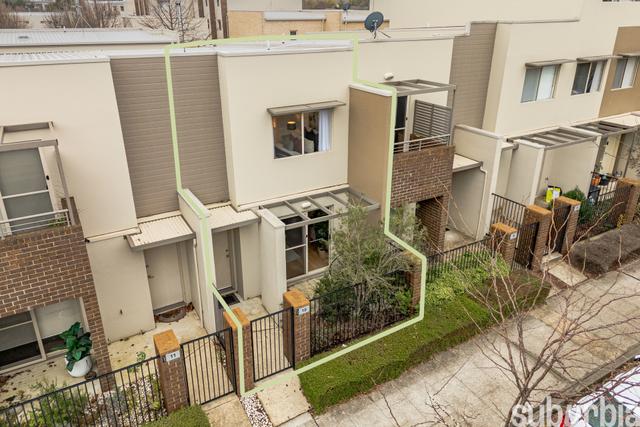
20
OpenTue 8 Jul, 5:00 PM
Mark Larmer And Aaron Lewis & Monti Keplar
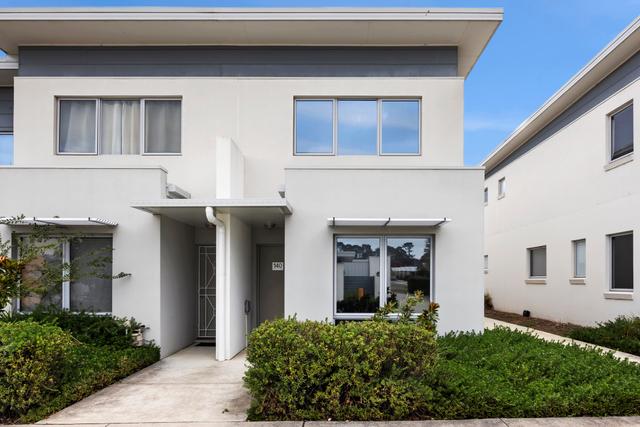
21
New price
Dan McAlpine & Stu Hamill
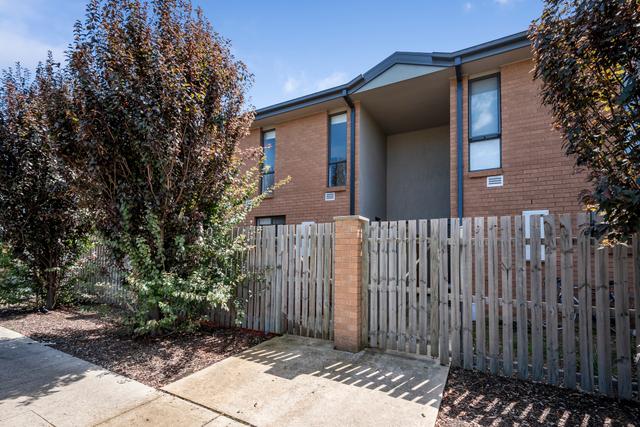
12
OpenTue 8 Jul, 5:00 PM
Sam Dyne
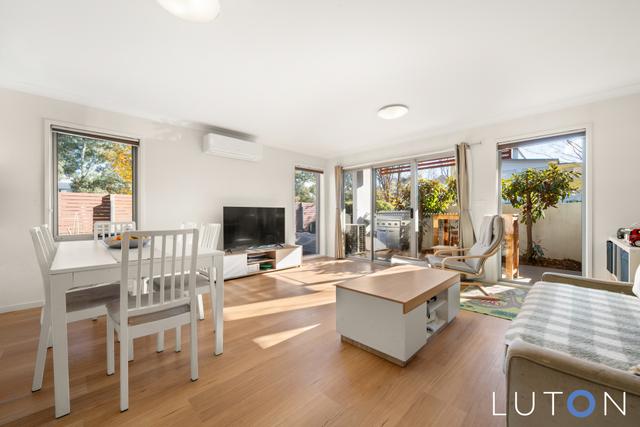
18
3D
OpenTue 8 Jul, 12:15 PM
Sophie Luton & Richard Luton
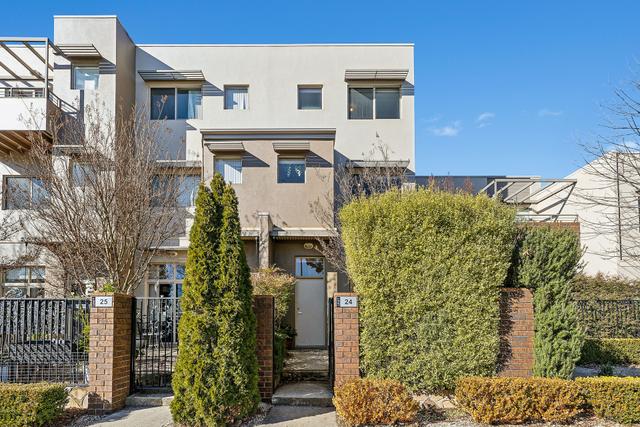
14
New
Sam Taylor
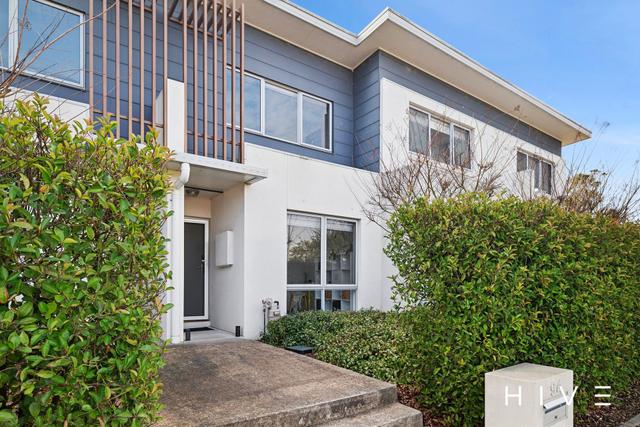
23
Leanne Palmer & Tom Palmer
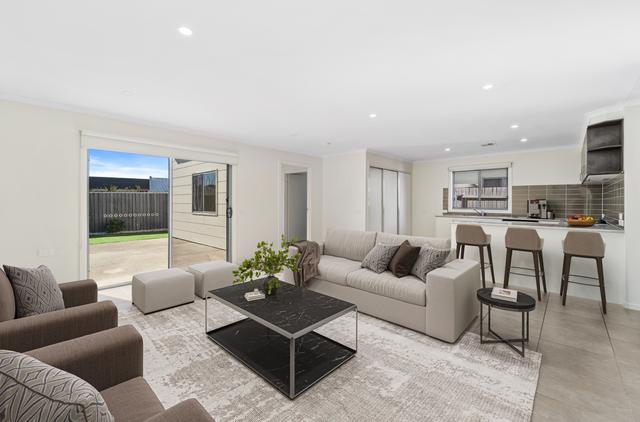
30
OpenWed 9 Jul, 5:30 PM
Lily Liu & Alicia Bai
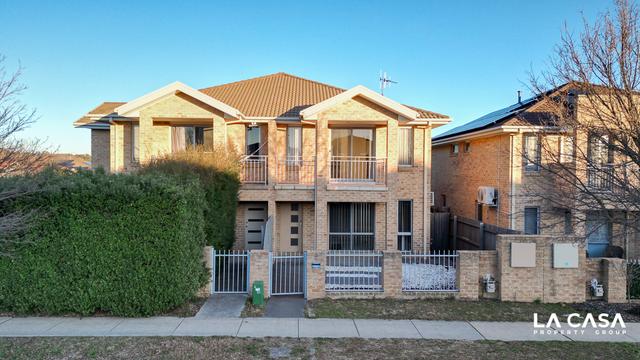
23
New
Alicia Kwon & Jun Xu
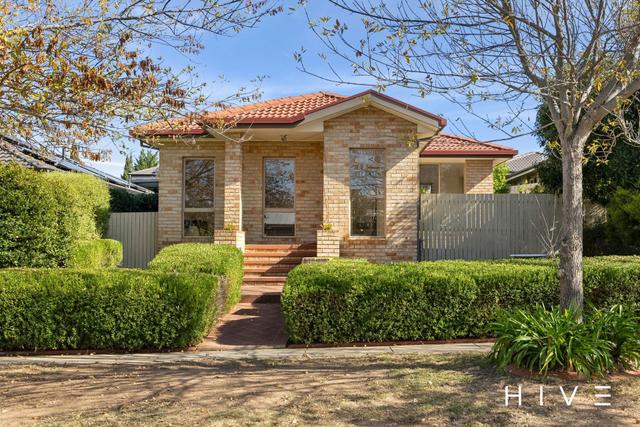
24
Leanne Palmer & Tom Palmer
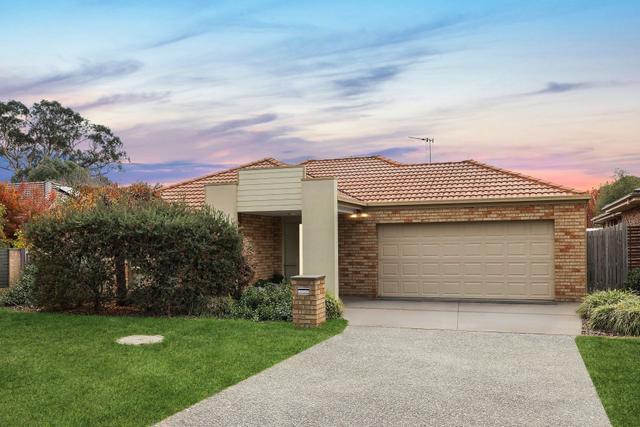
14
Jess Smith & Shaye Davies
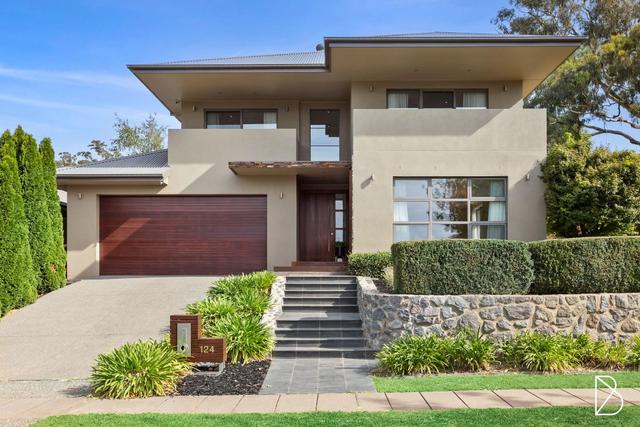
31
Theo Koutsikamanis
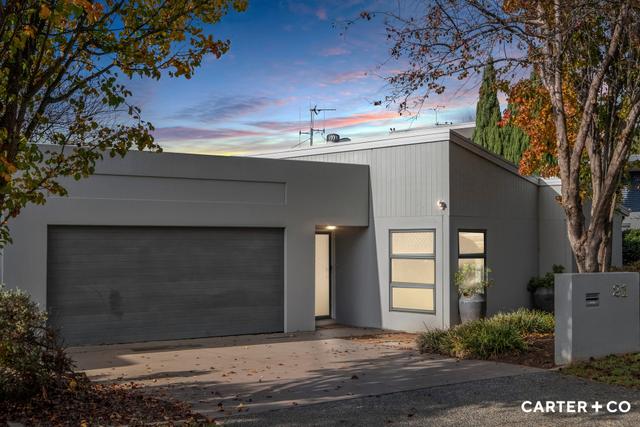
16
Shan Gao & Bob Zhuang
Looking for recently sold properties?
Get notified when new properties matching your search criteria are listed on Allhomes
Allhomes acknowledges the Ngunnawal people, traditional custodians of the lands where Allhomes is situated. We wish to acknowledge and respect their continuing culture and the contribution they make to the life of Canberra and the region. We also acknowledge all other First Nations Peoples on whose lands we work.
"With open hearts and minds, together we grow." artwork by David Williams of Gilimbaa.




















