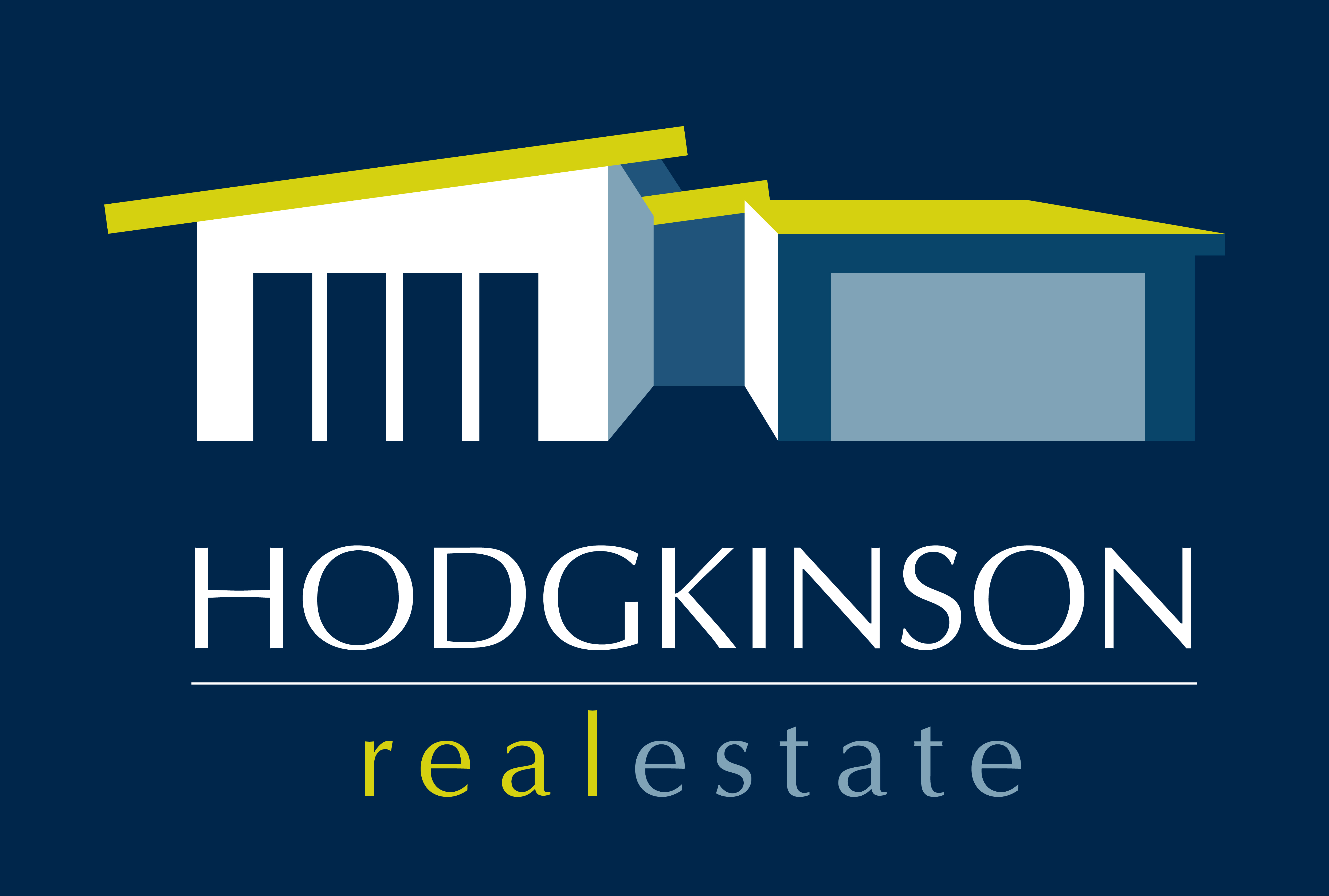- Narrabundah, ACT, 2604
28 properties for sale in Narrabundah, ACT, 2604
View recently sold
Sort by:
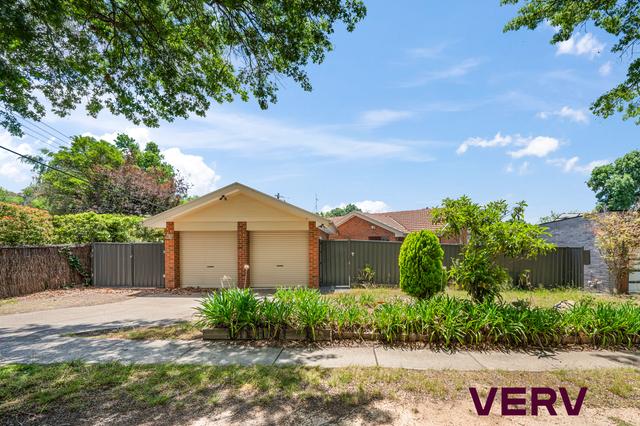
19
OpenThu 18 Dec, 5:30 PM
Jason Roses & Brianna Kaleb
Added 5 days ago
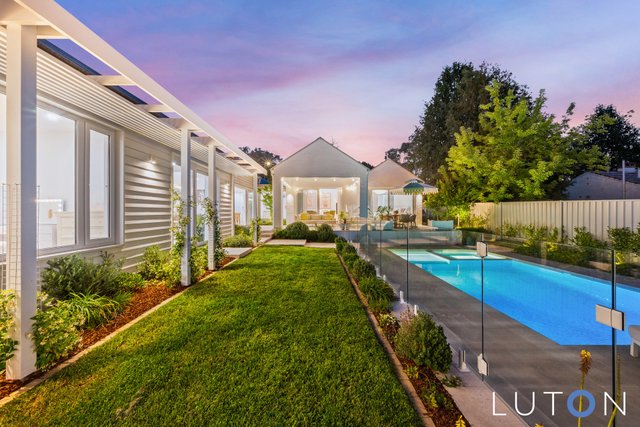
33
3D
Sophie Luton & Richard Luton
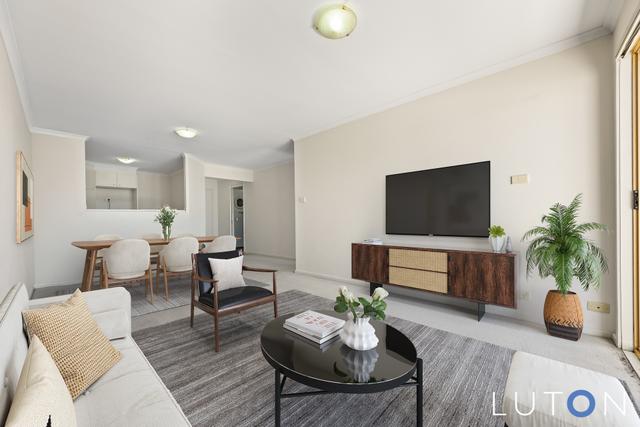
18
OpenWed 17 Dec, 5:45 PM
Andriana Vidovic & James Tellis
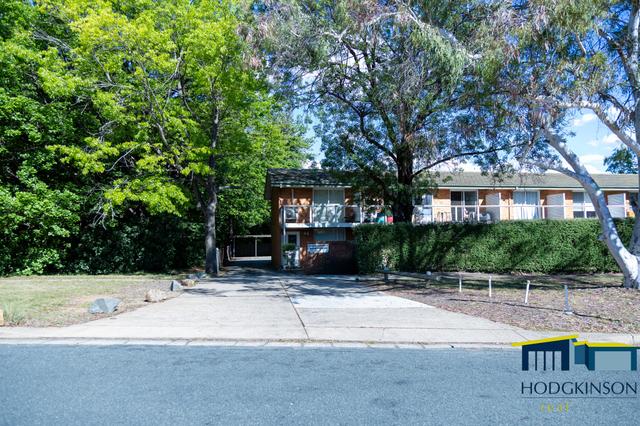
11
Paul Laughton
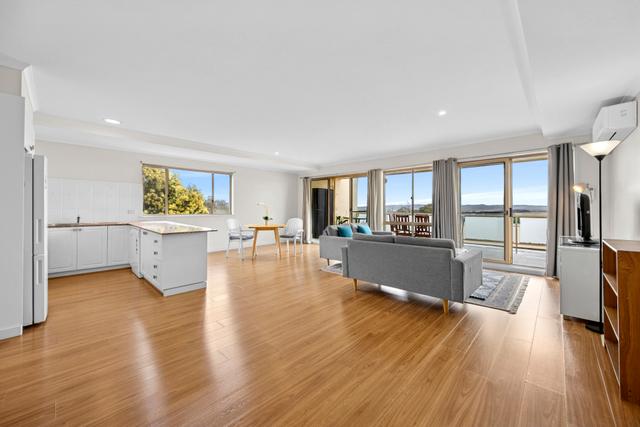
12
OpenThu 18 Dec, 5:30 PM
Rahul Mehta & Arjun Choudhary
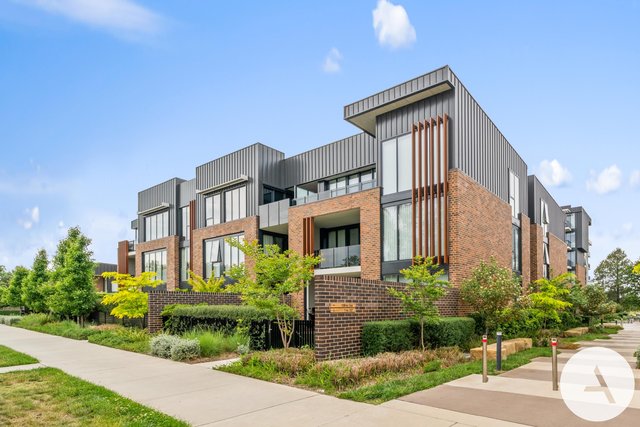
17
Alex Wang & Virginia Xiao
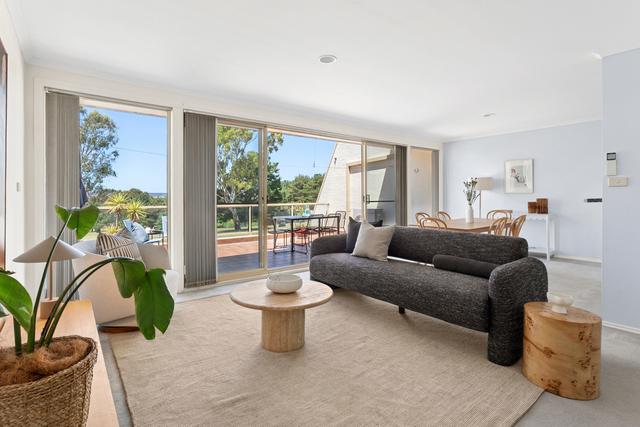
15
Steph Hoss
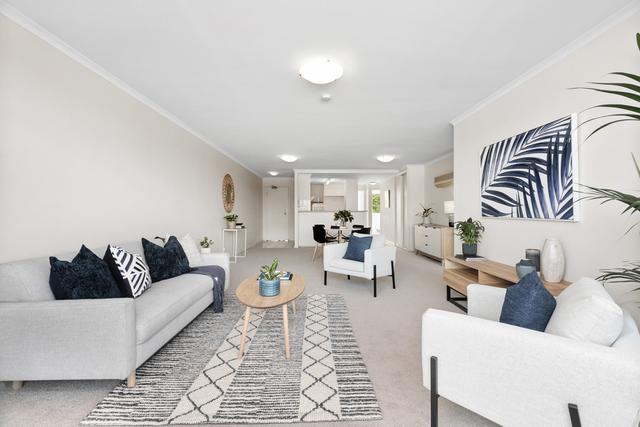
14
Stephen Thompson
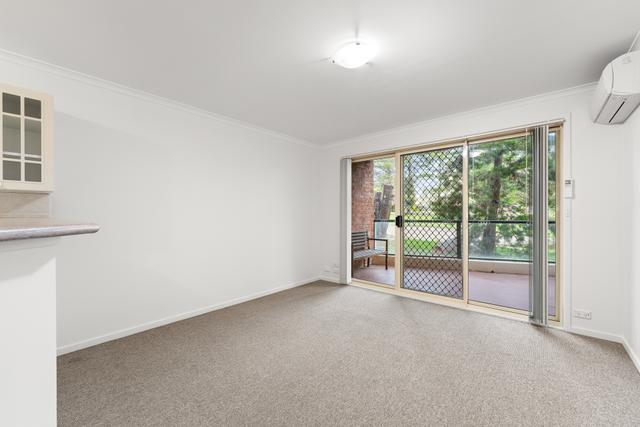
26
3D
Nicolas Lecointe & Nicolas Lecointe
Promoted 5 days ago
New price
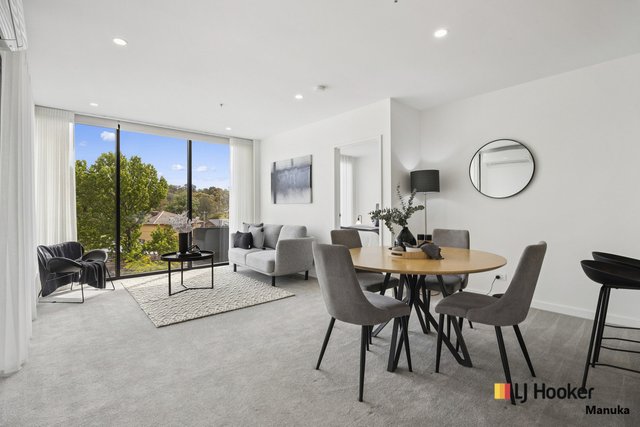
30
OpenSat 20 Dec, 10:15 AM
Samuel Thompson
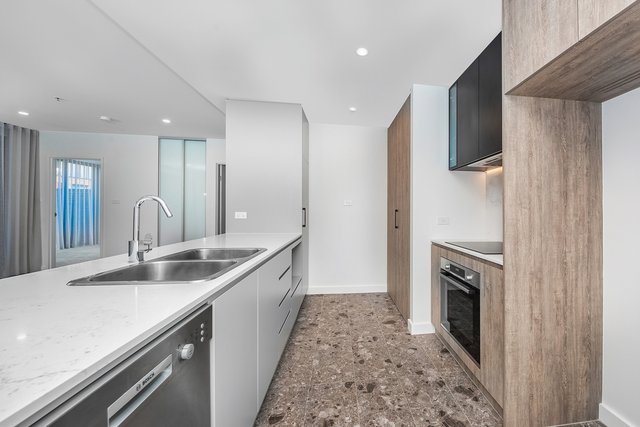
9
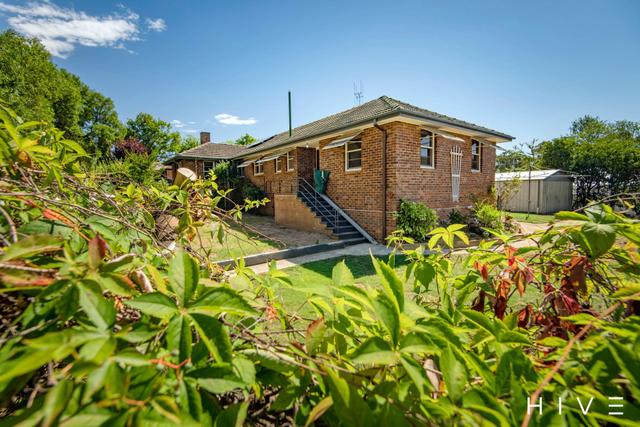
13
Michael Pead & Tom Wiggins
Offer
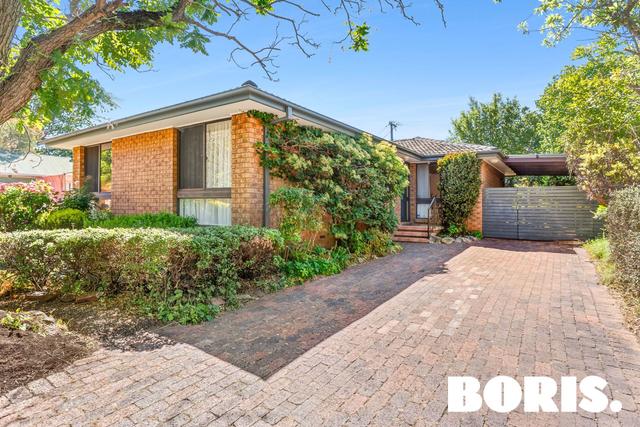
15
Boris Teodorowych & Lee-Anne Radstaak
Offer
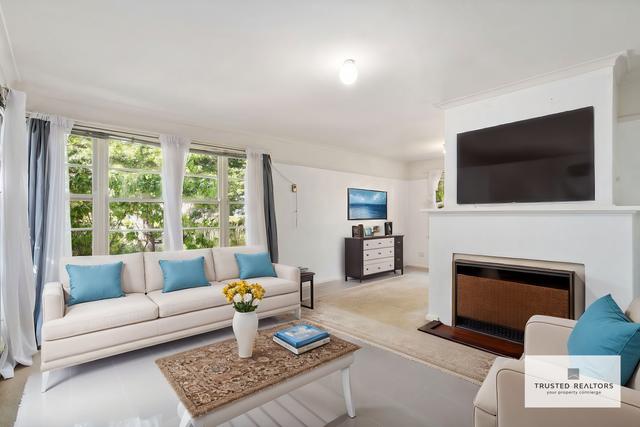
12
Brad Lee & Serene Teoh
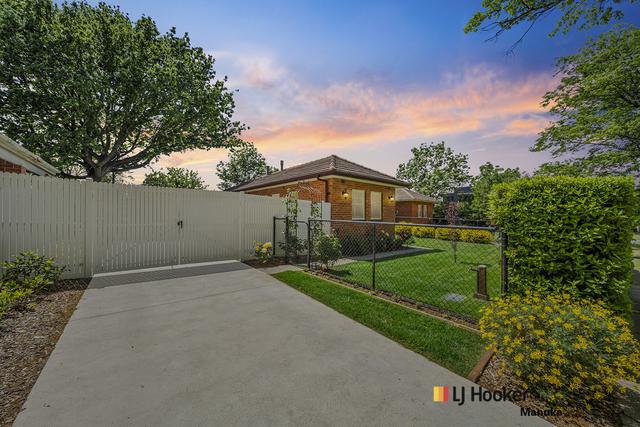
33
Stephen Thompson
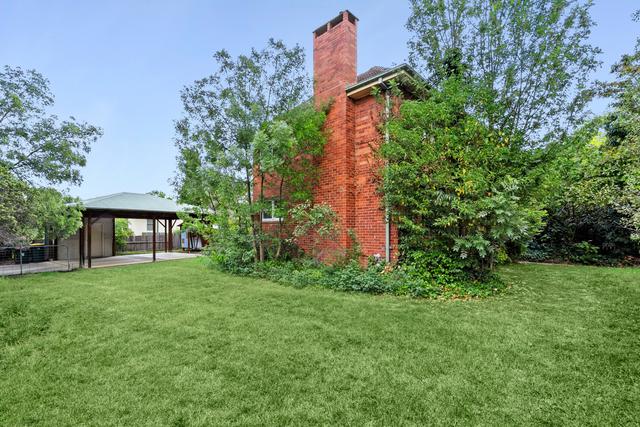
15
Steph Hoss
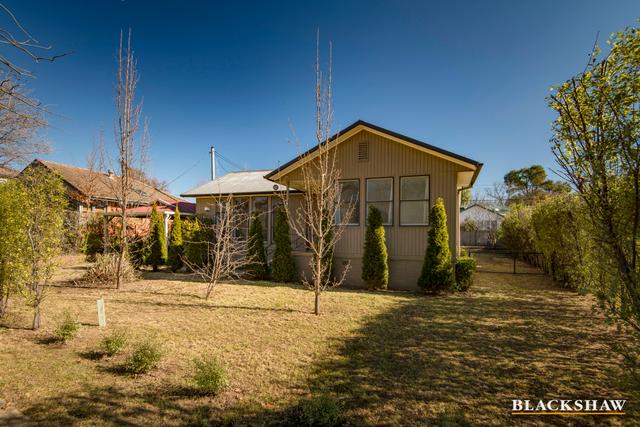
13
Robert Peaker & Rick Dickson
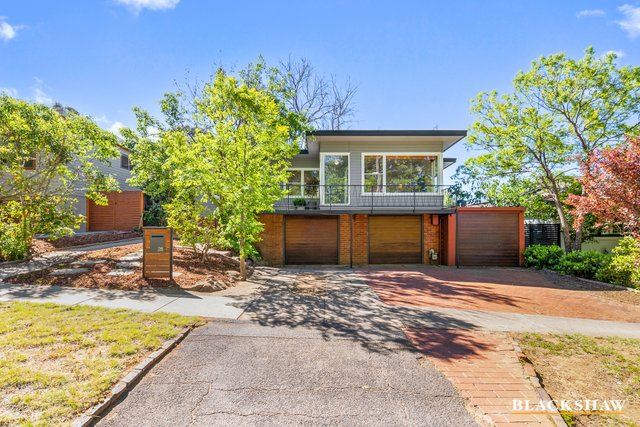
24
Mario Sanfrancesco & William Weekes
Offer
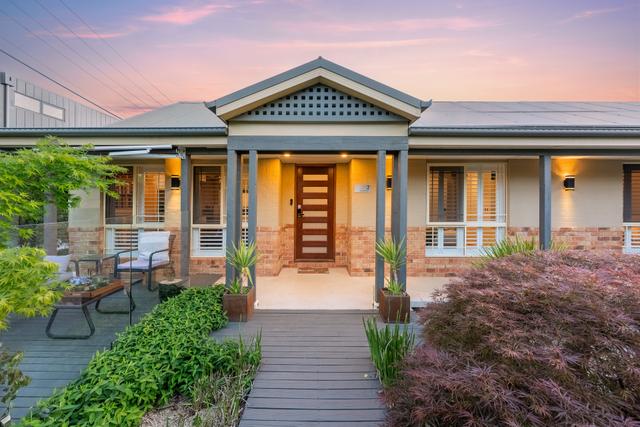
25
Janae McLister & Louise Harget
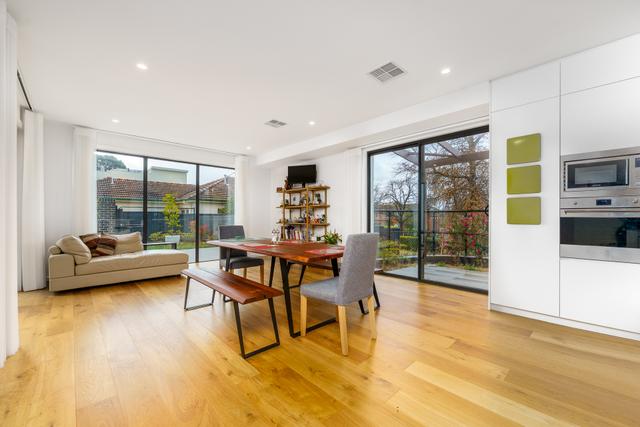
21
Simon Richards

26
Steph Hoss & Nick Purnell
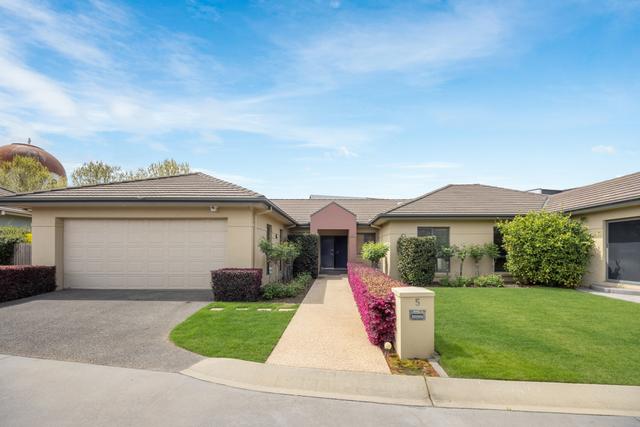
17
Craig Bright & Loren Blundell
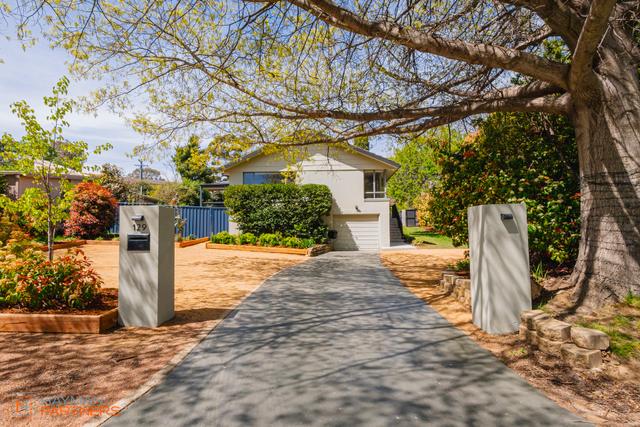
24
Brett Hayman & Martin Faux
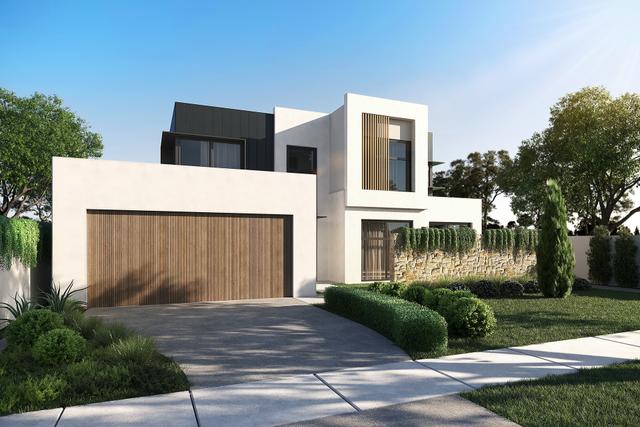
9
David Stokes & Theo Koutsikamanis
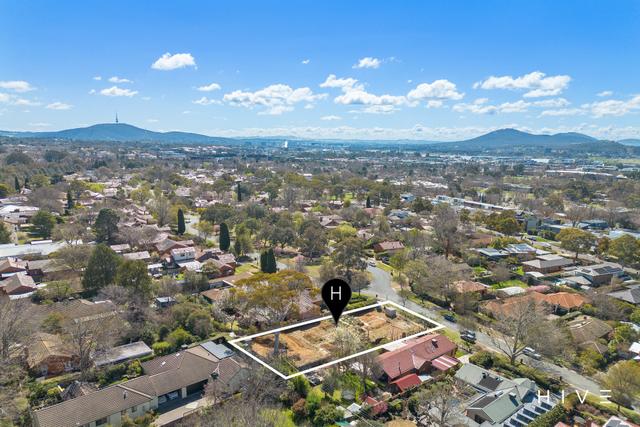
21
Tom Wiggins
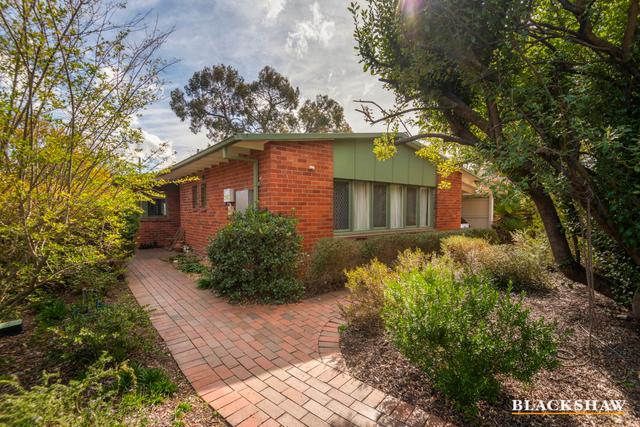
13
Robert Peaker & Rick Dickson
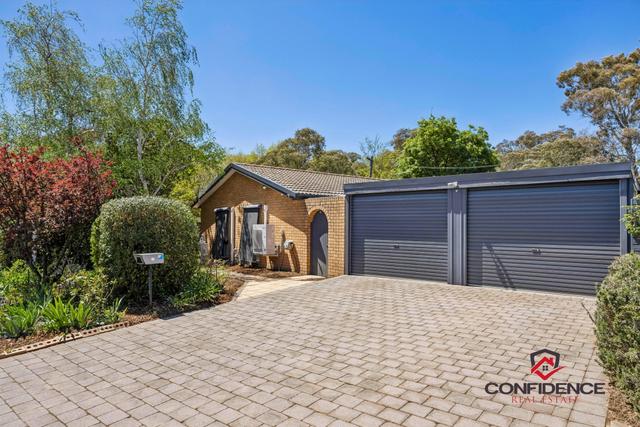
22
Benny Kannampuzha
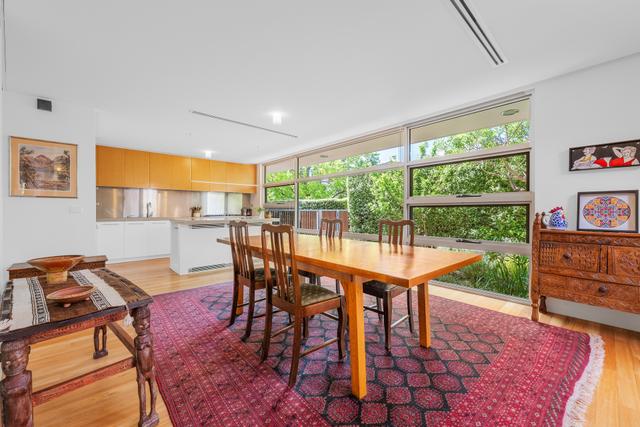
28
Louise Harget & Janae McLister
Looking for recently sold properties?
Get notified when new properties matching your search criteria are listed on Allhomes
- © 2025, CoStar Group Inc.
Allhomes acknowledges the Ngunnawal people, traditional custodians of the lands where Allhomes is situated. We wish to acknowledge and respect their continuing culture and the contribution they make to the life of Canberra and the region. We also acknowledge all other First Nations Peoples on whose lands we work.
"With open hearts and minds, together we grow." artwork by David Williams of Gilimbaa.


