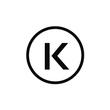LIFE
Griffith
Raising the bar for life filled spaces and sophisticated living
Price by negotiation

Properties in this project
Inspections
No inspections scheduled on Allhomes, yet. You may ask the agent about upcoming inspections.
Send an enquiry
Contact Kasunic Group Sales to learn more about this property, request an inspection or take an online tour.
Key details
Property type:
Other
Block Size:
1105 m²*
Unimproved Value:
$3,000,000 (2025)
Other Details
Block:
5
Section:
23
Rates (Residential):
$16,127*
Rates (Commercial):
$163,147*
Rates (Rural):
$2,169*
Land Tax (Residential):
$35,046* ((if rented out))
Legal description:
CANB/GRIF/23/5
*These are approximate values based on available information.

Sales team: Kasunic Group Developments Pty Ltd
Maps and area information

There's a lot more to see
Using overlays will allow you to see details such as school catchments, zoning and easements.
Error loading maps. Please try again later.
Block information
Block 5 Section 23 Griffith
Block size: 1105m² (approx)
Unimproved value: $3,000,000 (2025)
Legal description: CANB/GRIF/23/5
Measurements are estimates only and based on data provided under licence from
© PSMA Australia 2025.
Need more info? We've got you covered.
A block's planning zone defines how that land can be used and what can be built on it.
A right to use a part of land owned by another person for a specific purpose. The most common forms of easements are for services, such as water, electricity or sewerage.
The value of a block of land without any buildings, landscaping, paths, or fences. This is different to the block's market value. A block's unimproved value is used to calculate rates and land tax charges.
This represents the shape of the geographical land. Closely spaced contour lines represent a steep slope. Widely spaced lines represent a gentle slope.
Enrolment areas for ACT public schools.
What's nearby
Telopea Primary SchoolPrimary School
1.3km
Telopea High SchoolHigh School
1.3km
The Canberra HospitalHospital
4.8km
Canberra CentreMajor Shopping Centre
4.7km
Australian National UniversityUniversity
5.2km
St Edmund's CollegeCollege
0.2km
Kingston Post OfficePost Office
0.7km
Canberra Institute Of TechnologyTafe
1.4km
Griffith suburb information
A little bit about who lives locally, as provided by government census data
SummaryMedian salesUnimproved value
Average Age
39 years
Population
5,328
Unimproved value for Griffith
$3,000,000
Listing ID:
178794378
Viewed
2698 times
Last updated:
27 October 2020
Allhomes acknowledges the Ngunnawal people, traditional custodians of the lands where Allhomes is situated. We wish to acknowledge and respect their continuing culture and the contribution they make to the life of Canberra and the region. We also acknowledge all other First Nations Peoples on whose lands we work.
"With open hearts and minds, together we grow." artwork by David Williams of Gilimbaa.
