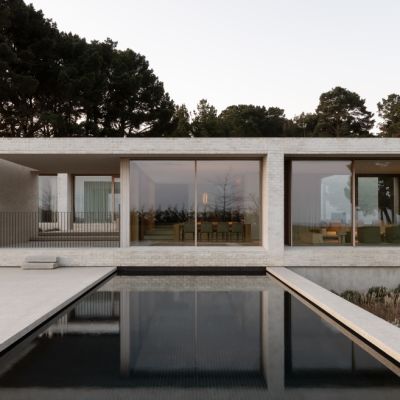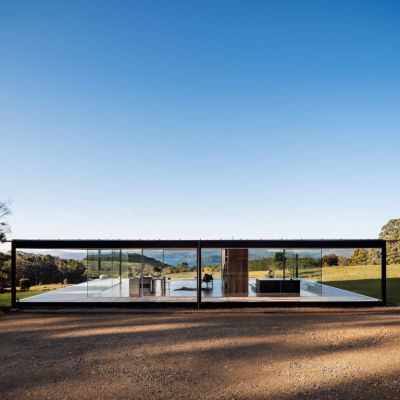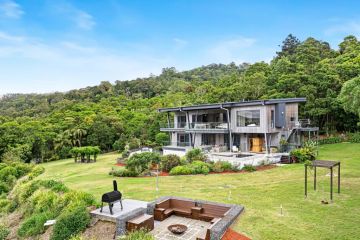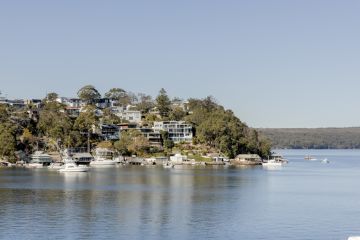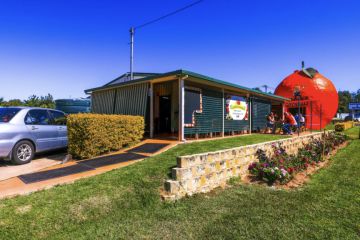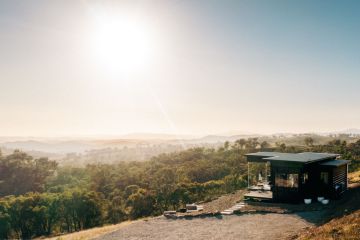A light-filled concrete masterpiece on Victoria’s Mornington Peninsula
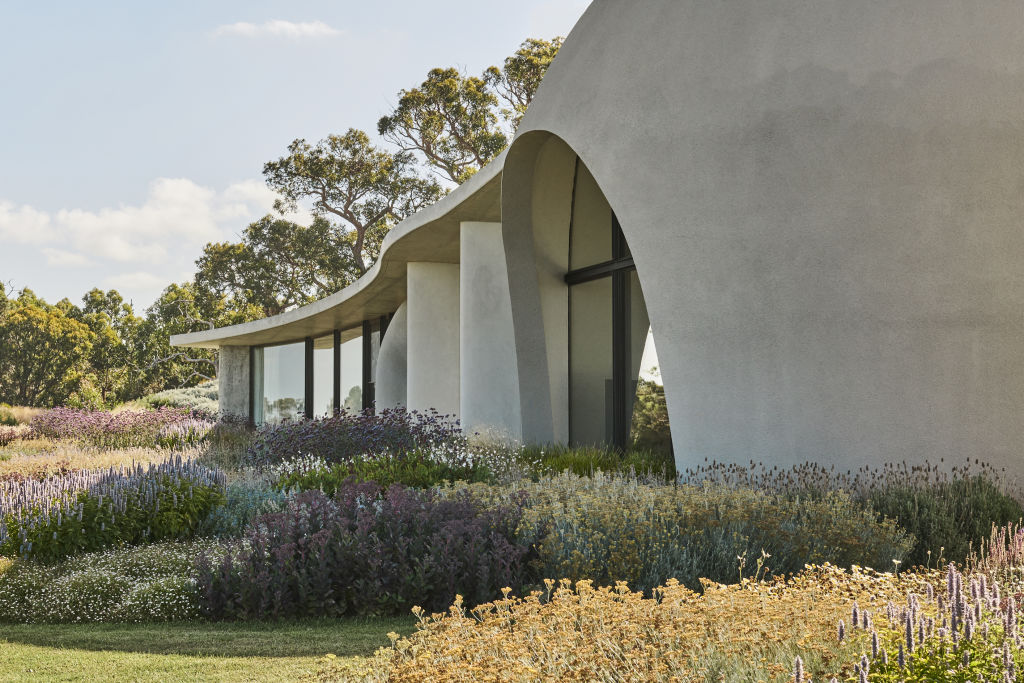
House on a Hill by Leeton Pointon Architects and Allison Pye Interiors blends minimalist calm and brutalist strength. The seven-bedroom holiday home, which has been shortlisted for a 2025 Houses Award, is a secluded refuge that sits on more than 200 square metres of land on Bunurong Country, on Victoria’s Mornington Peninsula.
“The initial site was basically a paddock,” says Michael Leeton, director at Leeton Pointon Architects. “We spent a lot of time walking around, working out what it needed.” Inspired by the Pyramids of Giza and India’s stepwells, he wanted the house to feel both ancient and contemporary. “There’s a sense of archaeology to it, as if it’s always been there and was dug out of the ground.”
The home offers views of verdant rolling hills and Western Port Bay. Of course, with big vistas comes big weather, which was a consideration from the get-go. “It’s such a harsh environment. It gets hot during summer, but it gets cold, muddy and wet all winter,” Leeton says.
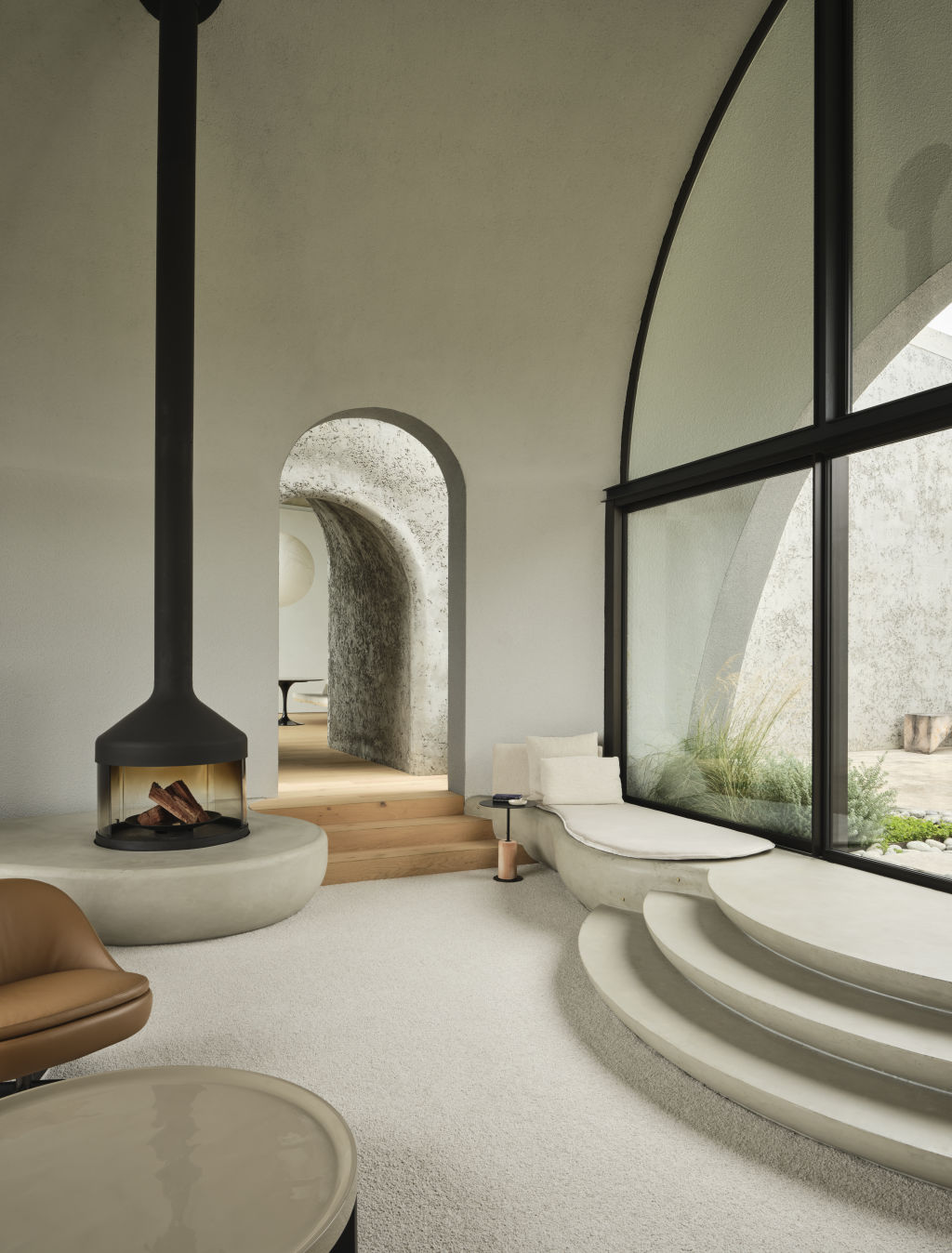
So the team worked with the environment, rather than against it. The main material is weather-resistant concrete, which nods to brutalism and prolific Japanese architect Tadao Ando. The curved concrete walls create three internal courtyards decorated with Italian furniture, like Paola Lenti’s woven armchairs and Gervasoni’s concrete side tables. “At any time of the day you can go outside and get a nice spot out of the wind,” Leeton says.
There’s a surprising calm to the concrete in the arched passageways, sturdy outdoor pillars and towering pockmarked walls. The latter came about almost by accident, as the team used a nifty trick to reduce concrete waste. “We got rid of all the formwork – the unsustainable part – and sprayed the concrete walls on,” Leeton explains. The result is a stippled surface that’s reminiscent of abandoned churches and secret caves.
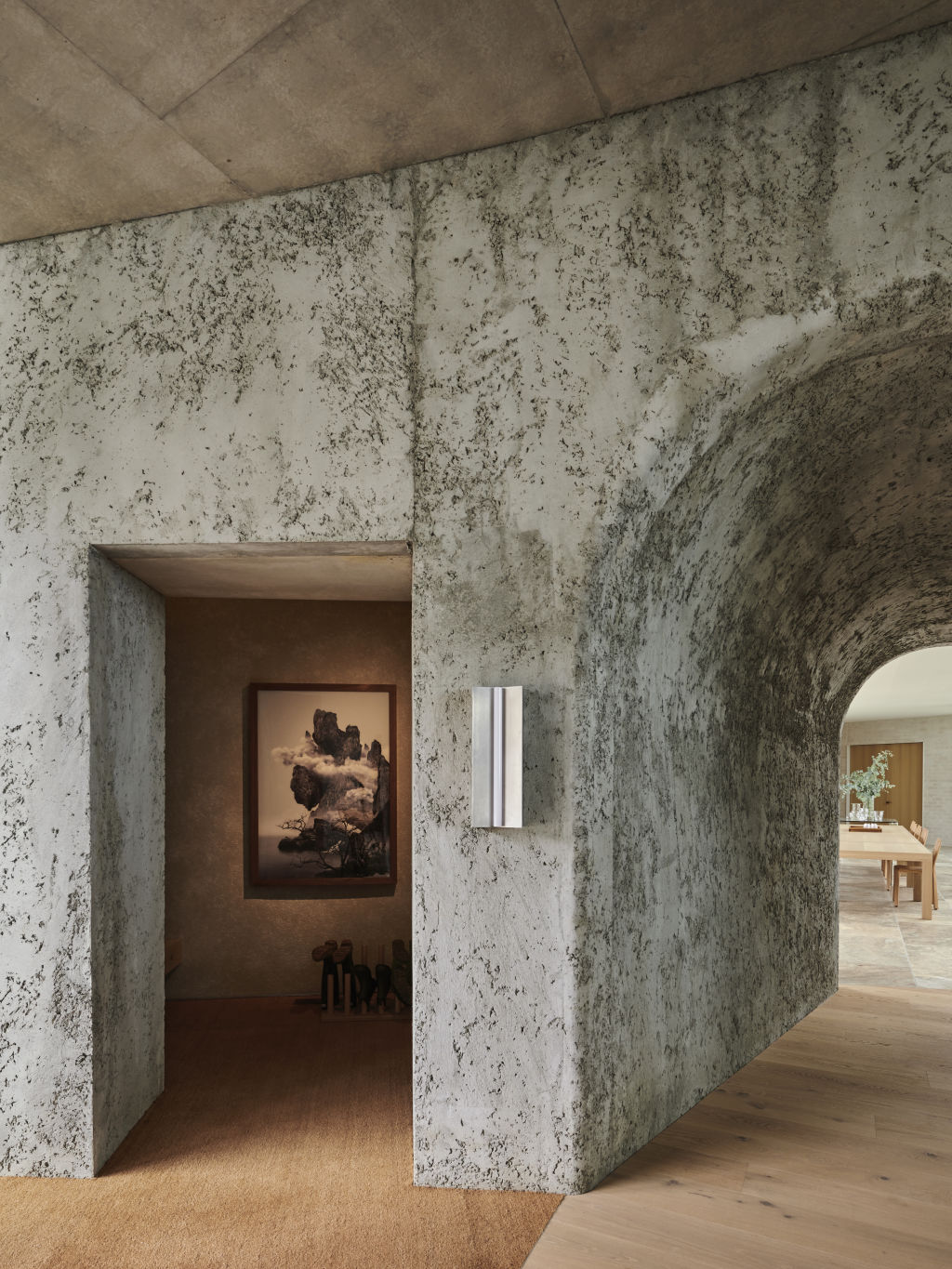
The other main material was bagged second-hand bricks, which Leeton says have surged in popularity and patina beautifully. “The house will age over time. We wanted to celebrate that, not shy away from it,” he says. “To me, sustainability is about designing a house that lasts the test of time.”
For the owners, having a space that could contract and expand was important. “A lot of the time it’s just two people [here]. There are parts of the house you can close off from use, heating or cooling,” Leeton says. In the entertaining season, however, it can hold up to 40. Leeton worked with interior designer Allison Pye to create a long timber table and a stately curved sofa in off-white. “The design … works equally well when there are two people or more than a dozen people,” the owners said in a statement.
The most calming space might be the living room, with its sunken lounge, freestanding fireplace and domed concrete ceiling. The rare roof references the cult 1960s Futuro “UFO houses” by Finnish architect Matti Suuronen – and was the biggest challenge. The Leeton Pointon team worked with LBA Construction to install a binishell, a concrete structure of Italian origin that Leeton compares to a blow-up balloon. “You get this plastic form and blow it up. Then you get inside and spray the concrete against the plastic.” Often used to make grain silos, binishells are rarely used in Australia, let alone in coastal holiday homes. “It was fascinating to use it in a high-end architectural finish,” he says.
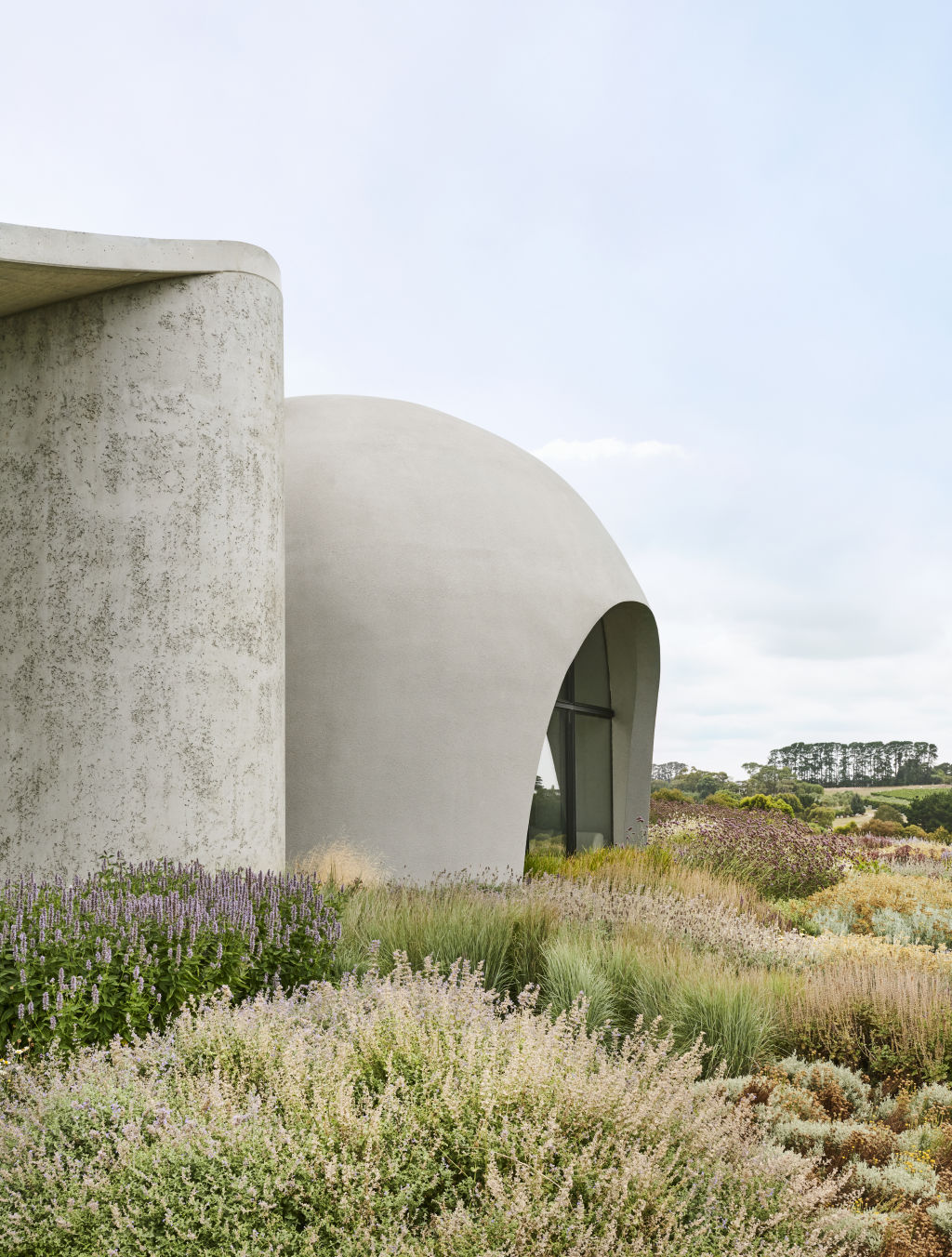
Considered details seamlessly connect the interiors to the vast outdoors. Skylights pour natural light into the rooms, creating luminous circles that glide across the floor as the hours pass. “It’s a nice, meditative element measuring the slow moving of time, which we thought was appropriate for a holiday house,” Leeton says. Elsewhere, a reading nook overlooks a colourful patch of native grasses. “Even though you’re cocooned in the house, you get that connection to the landscape.”
Outside, Leeton worked with leading garden designer Paul Bangay. Towering oak trees and mature olive trees were added to the site, along with clusters of perennials. Purple patches of black adder and neutral native grasses change colours with the seasons – another way to mark the passing of time. “When you go up in winter, [the vegetation is] dry and sparse,” Leeton says. “In spring, it all grows up. And in summer, it’s in full bloom.”
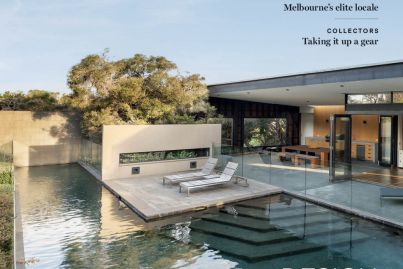

We recommend
We thought you might like
States
Capital Cities
Capital Cities - Rentals
Popular Areas
Allhomes
More
- © 2025, CoStar Group Inc.
