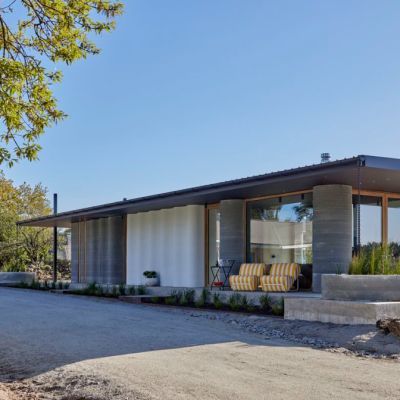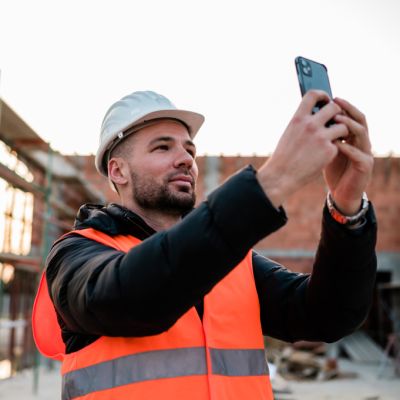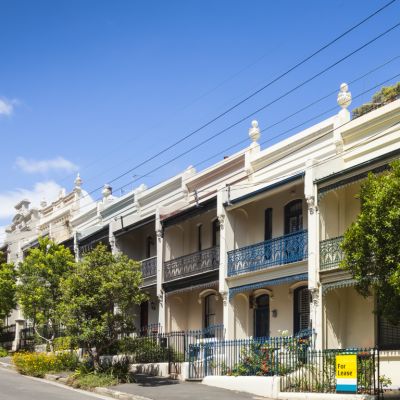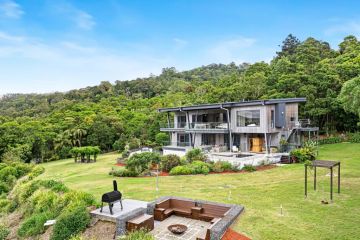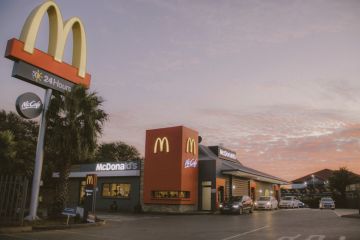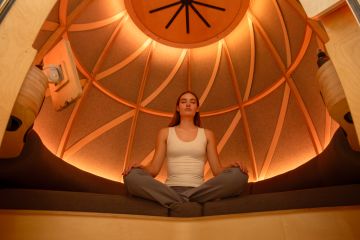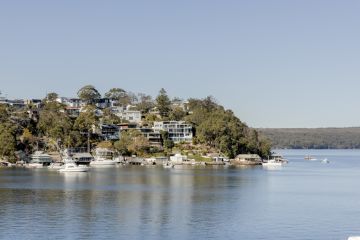Australia’s first 3D-printed duplex has hit the market
- Owner: Claire Corbett
- The property: 3D-printed four-bedroom semi-detached duplex with pool
- Address: 189b Kingsway, Woolooware, NSW
- Price guide: $2.5 million
- Auction: 4.30pm, September 6
Australia’s first 3D-printed duplex has hit the market, and it’s smashing all kinds of preconceptions about 3D-printed homes.
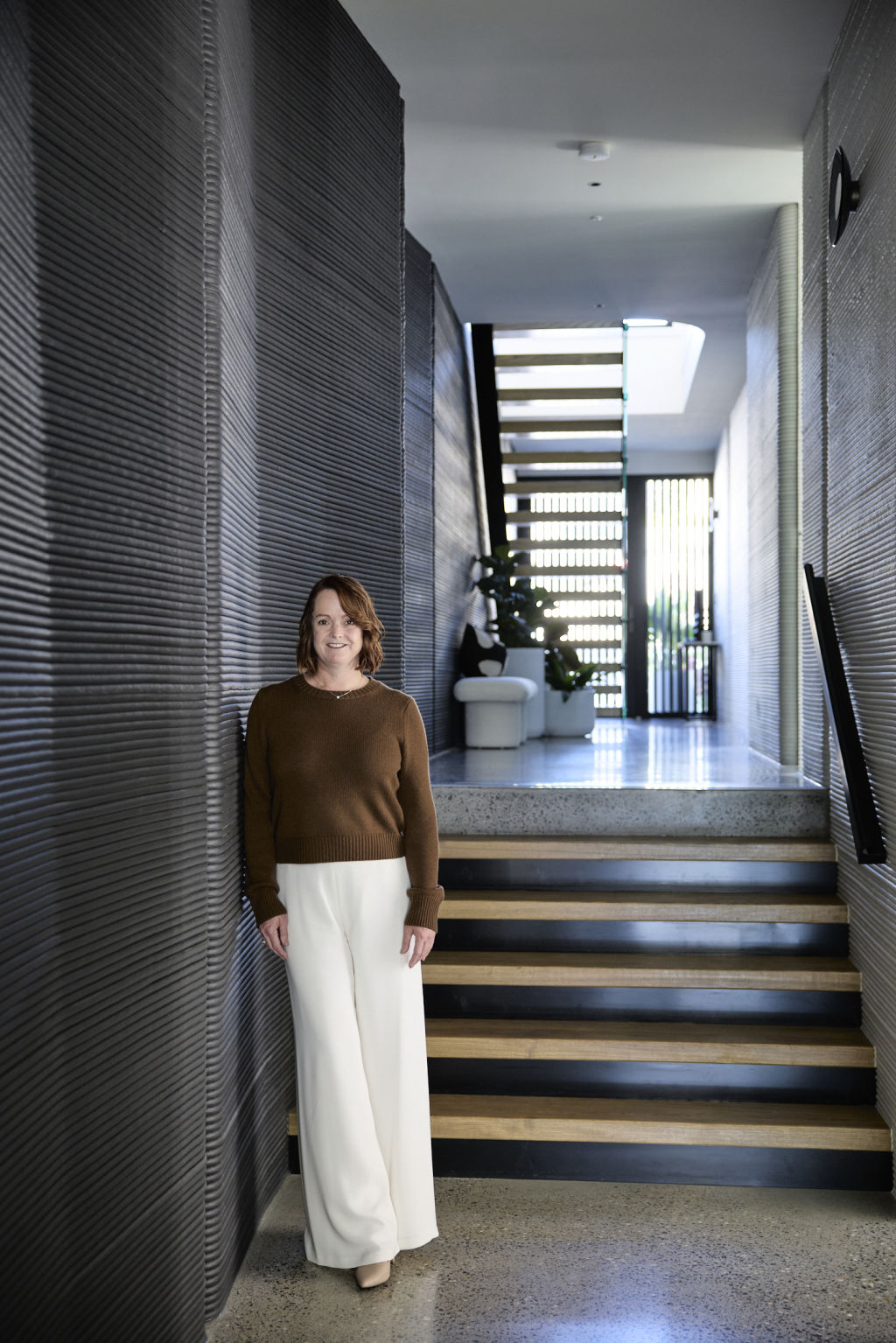
The four-bedroom, three-bathroom, two-storey home, named Genesis, is luxuriously finished and features open-plan living areas, a large kitchen with butler’s pantry, polished concrete floors (hand-seeded with jade and natural river stones), a free-standing cylindrical wood stove, plus an outdoor kitchen, outdoor shower and pool.
However, it’s the 3D-printed walls, fabricated by Contour3D using an OPUS 3D printer, that get visitors talking.
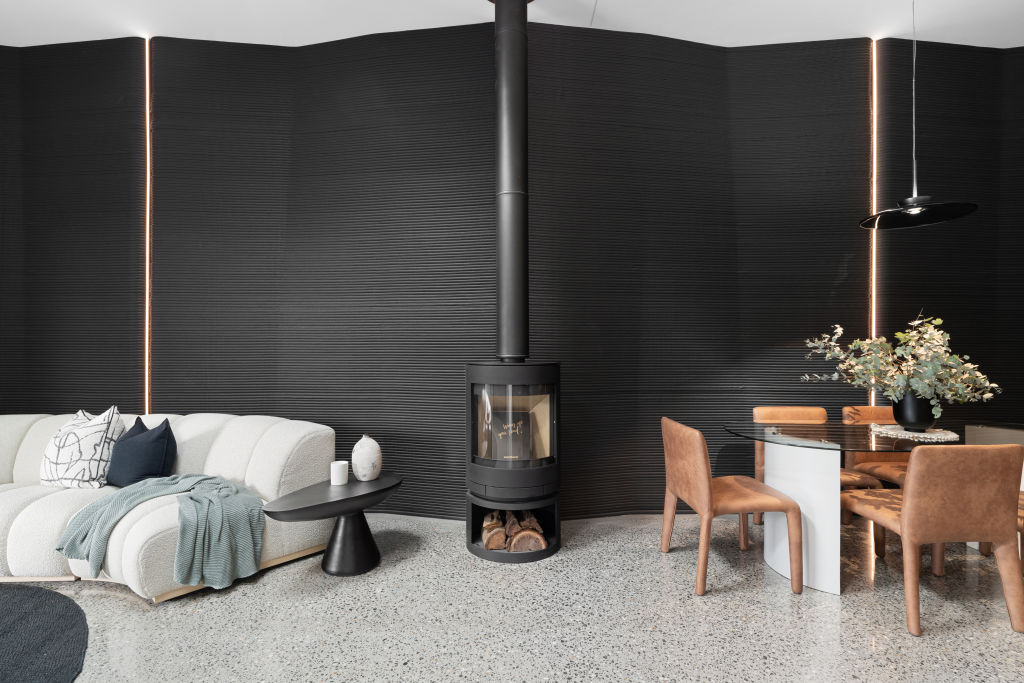
“One of the first comments is usually, ‘Well, do you render it after?’” says owner Claire Corbett, who worked as both project manager (alongside her husband, Peter Harris) and interior designer. “You can. But why would you spend the money, and why would you spend the time if you don’t have to? It’s beautiful, stunning, [and] unique.
“You’ll see throughout the home … we’ve not put any tiles on the backsplashes in the laundry, the kitchen or the butler’s pantry. Everything’s left as raw as possible.”
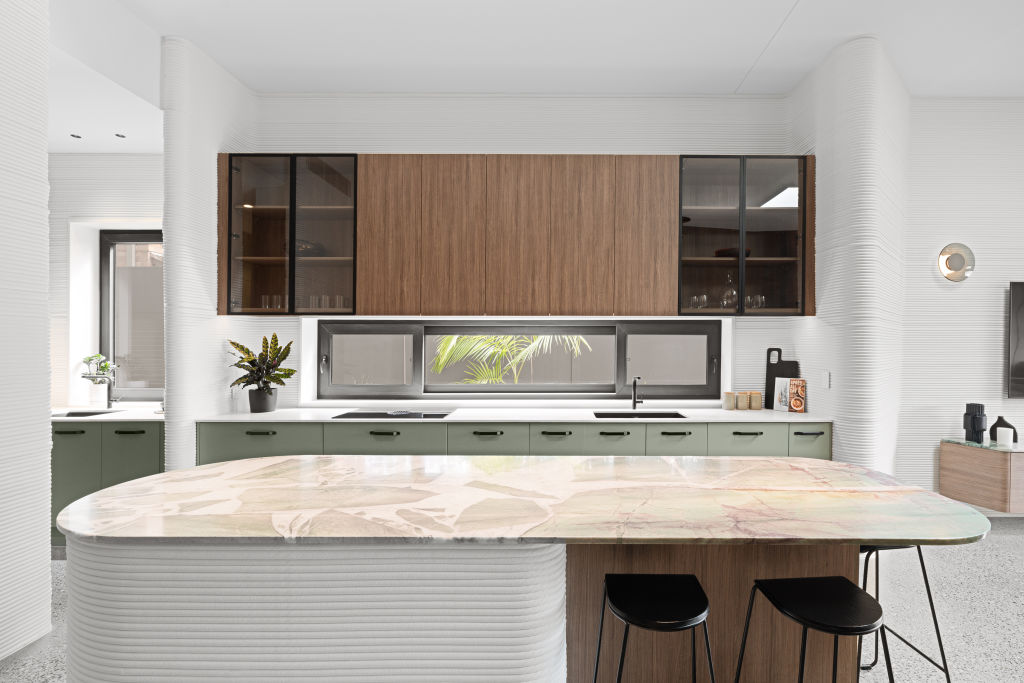
The home was designed by The Block architect Julian Brenchley, of Brenchley Architects, who has worked with Contour3D on the show.
For design advice, Corbett and her brother, Contour3D founder Nick Holden, who owns the property next door, consulted The Block judge Darren Palmer, who helped to bring warmth into the mostly concrete home.
“Nick and I had about a two-hour chat with Darren,” Corbett says. “I had a mood board and ideas, and I tapped his brain constantly. He was absolutely amazing and gave me a few tips and tricks.”
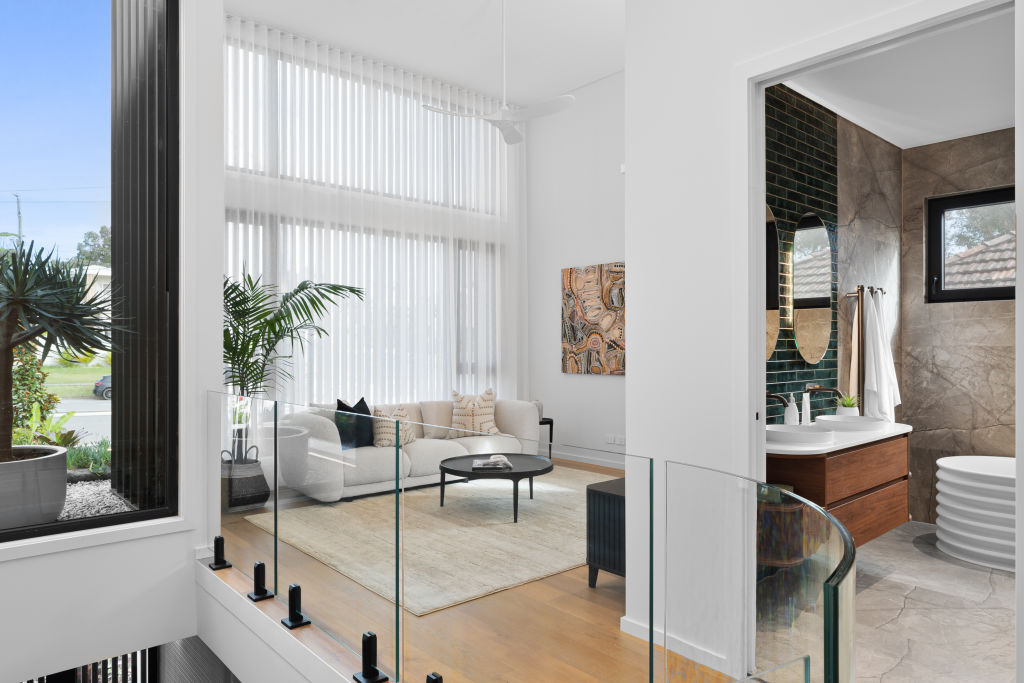
Lighting designer Bettina Easton was engaged by CoLab Lighting to ensure the distinctive concrete walls were adequately highlighted. Vertical strips and niches were created through the printing process and integrate seamlessly into the wall when the lights are off.
The distinctive curves of the printed walls are echoed on the second storey, where you’ll find a curved glass balustrade at the top of the stairs and, in the bathroom, curved vanities, shower screen and bath.
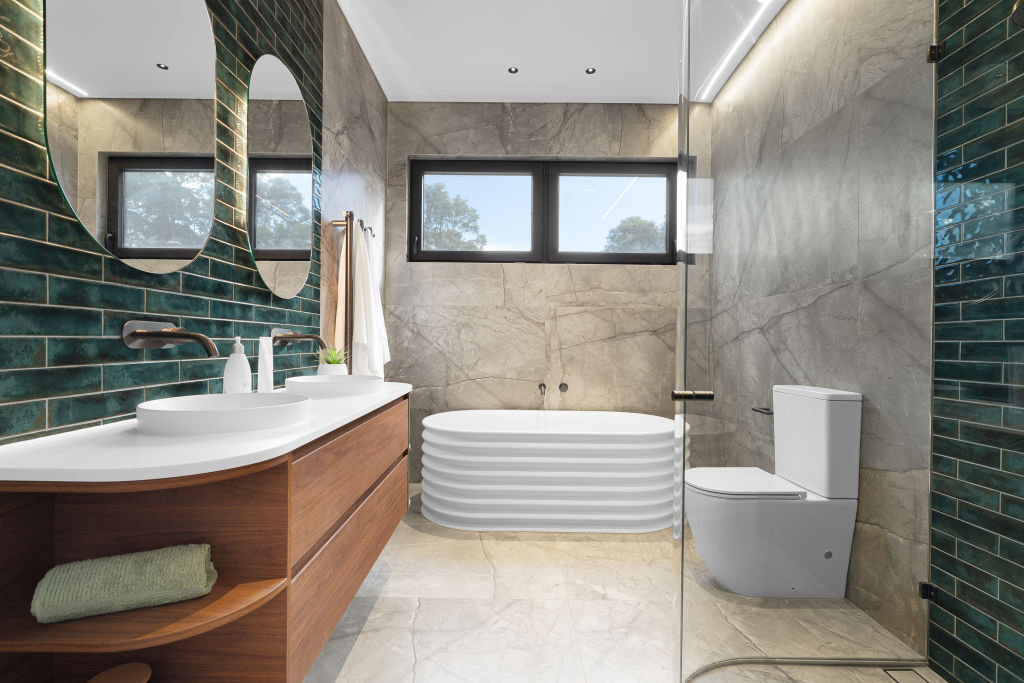
The second floor was constructed using structural insulated roof and wall panels from Versiclad, which is owned by Corbett and Holden’s father. While two-storey 3D-printed homes can be made, the use of prefab panels enabled them to build a second story with high ceilings.
The printed component of the house took only 88 hours using Contourcrete, a proprietary concrete mix created by Contour3D that contains almost half recycled concrete.
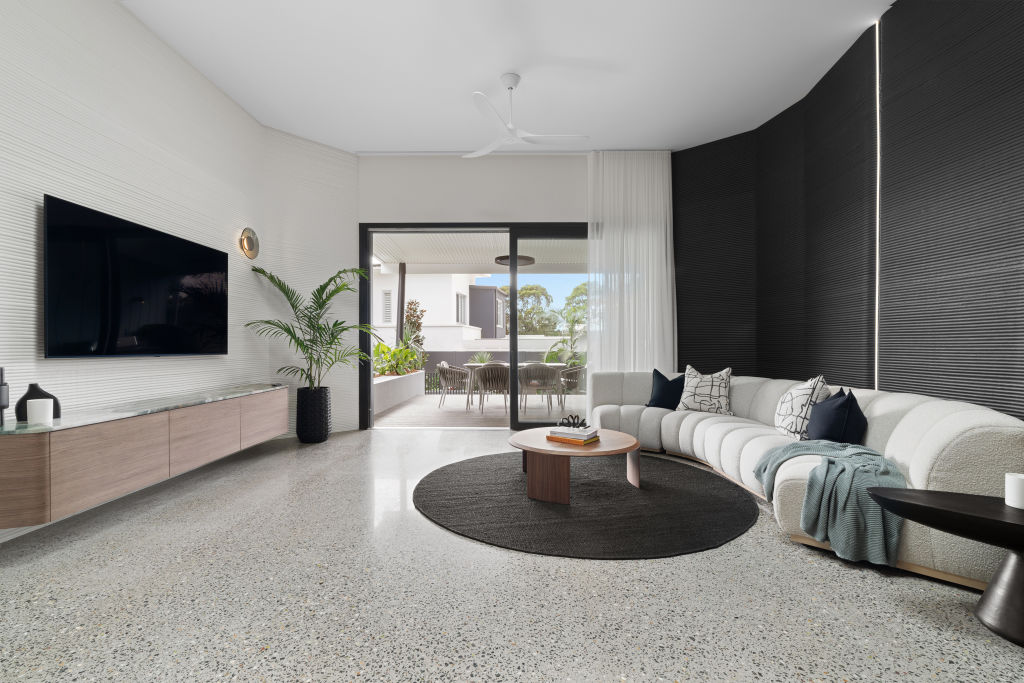
The home boasts a 7.9-star energy rating, thanks largely to its solar panels, underfloor heating, double-glazed windows and high levels of insulation.
“Where I could, I doubled up or I made thicker insulation decisions,” Corbett says. “Coming from a company and a family that gets its living from insulated panels, the one thing I know for certain is … if you under-insulate a house, it’s very difficult and far more expensive to change that decision.”
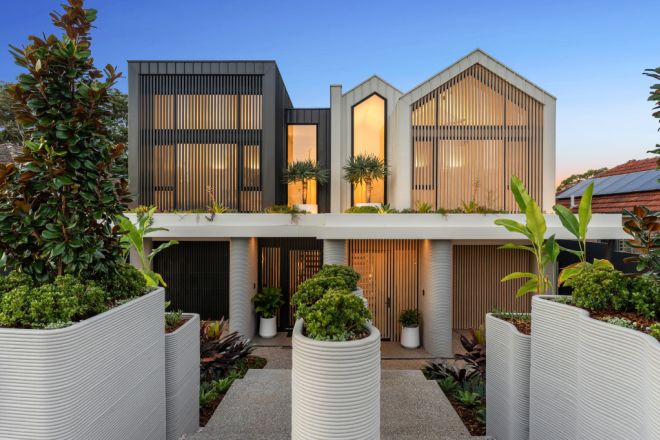
The Genesis design team pored over the minute details of the home, ensuring Australia’s first 3D-printed duplex was executed to stunning effect.
“I’ve been walking into that house now for over a year, since the printing started, and I love it every day,” Corbett says. “I still love walking in that door and touching the walls.”
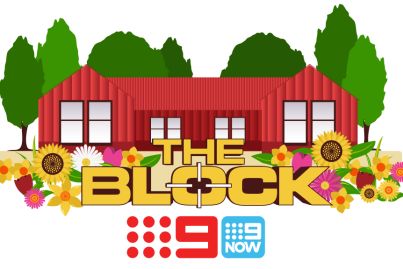
We recommend
States
Capital Cities
Capital Cities - Rentals
Popular Areas
Allhomes
More
- © 2025, CoStar Group Inc.
