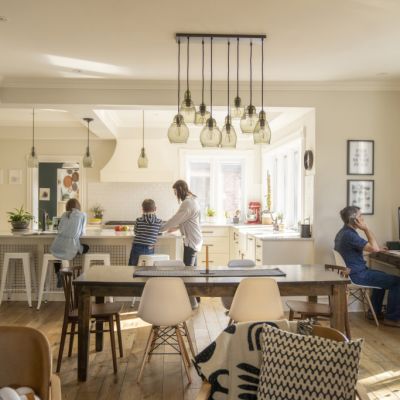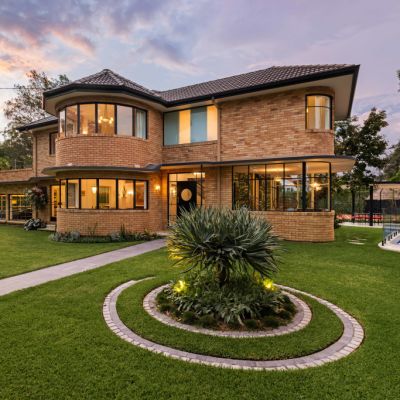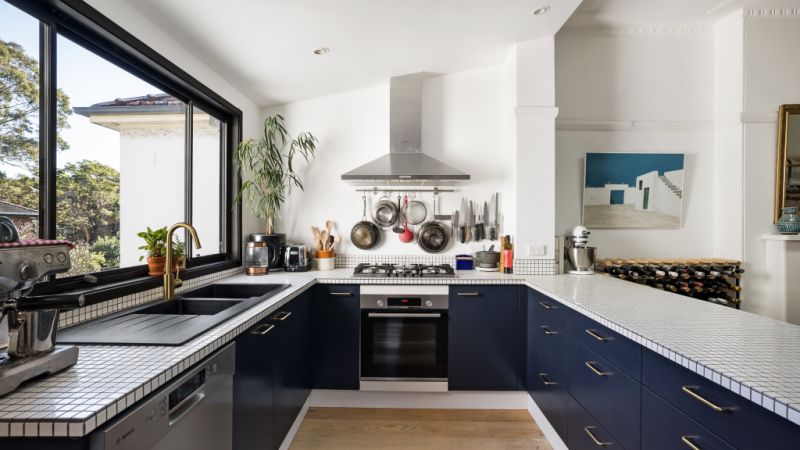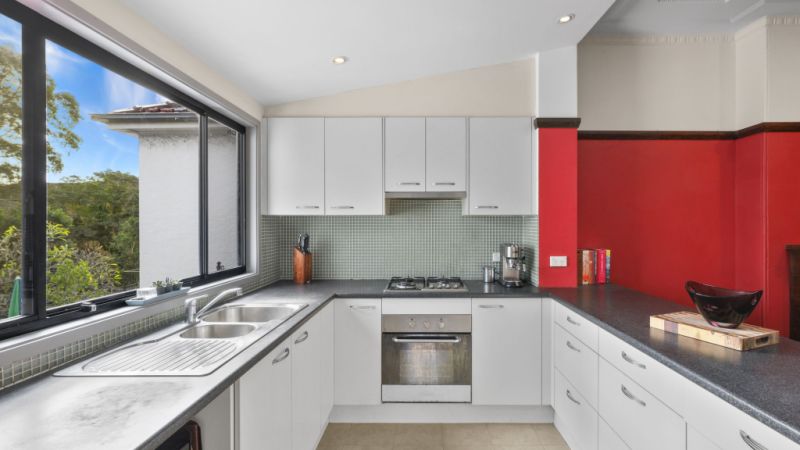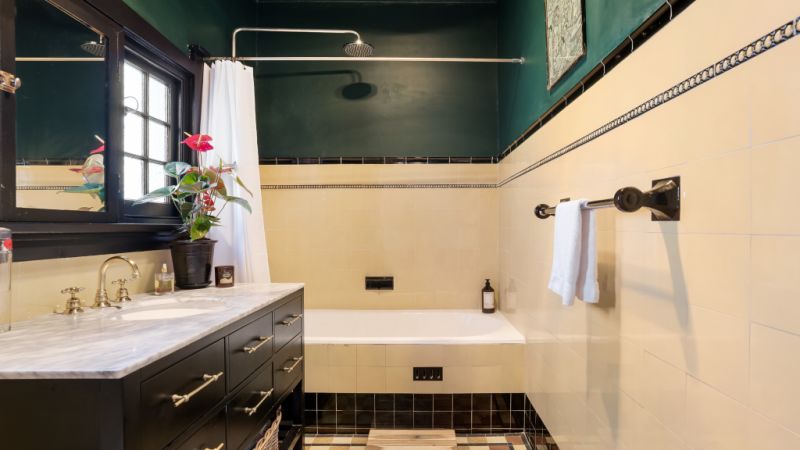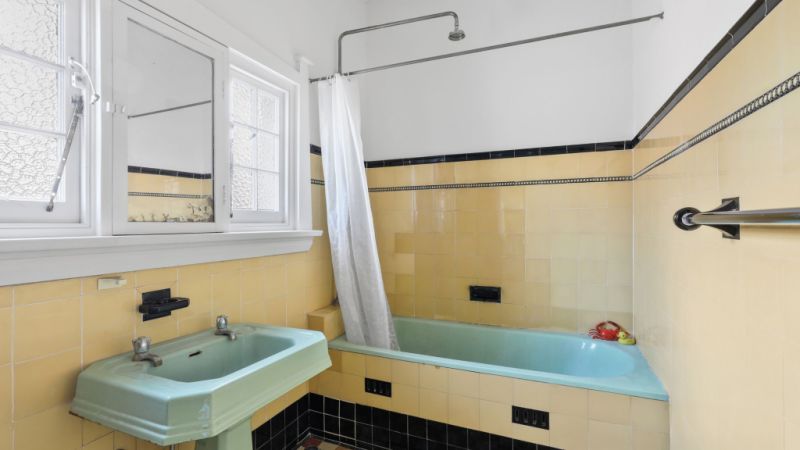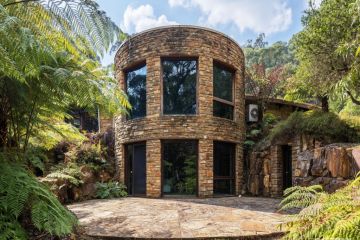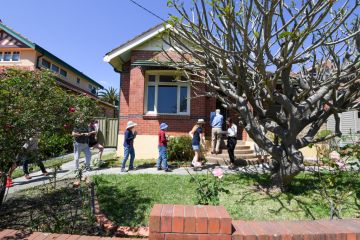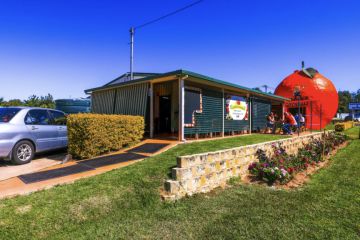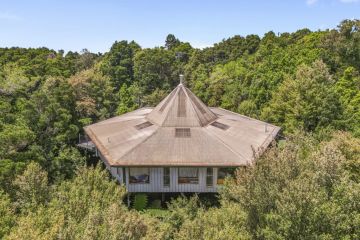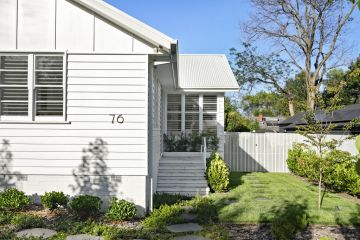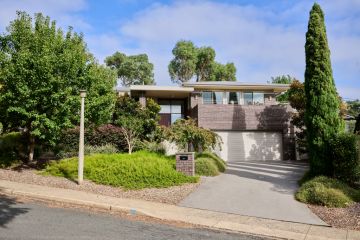Art deco apartment owned by fashion designer and entrepreneur listed
- Owners: Designer Rachael Cassar and hospitality entrepreneur Kieran Day
- The property: Renovated art deco apartment with family-friendly additions
- Address: 3/375 New Canterbury Road, Dulwich Hill, NSW
- Price guide: $1.25 million
- Auction: 9.45am, August 30
Rachael Cassar and Kieran Day had a head start on their renovation project: they’d already thought about everything they wanted to change.
“We had rented the downstairs apartment 10 years prior and often imagined what we’d do if we owned one,” says Cassar, a fashion designer and academic.
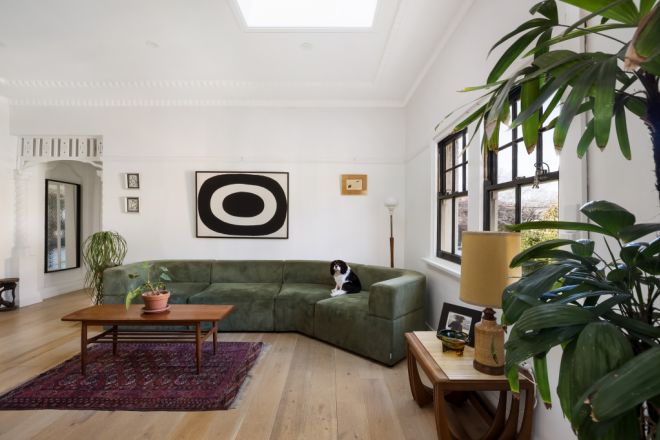
After she and Day – a chief operating officer with a hospitality background – bought the two-bedder, upstairs in the block of four, renovations were completed in “just over a month”.
“We really wanted everything done before moving in, especially with a baby and toddler in tow,” Cassar says.
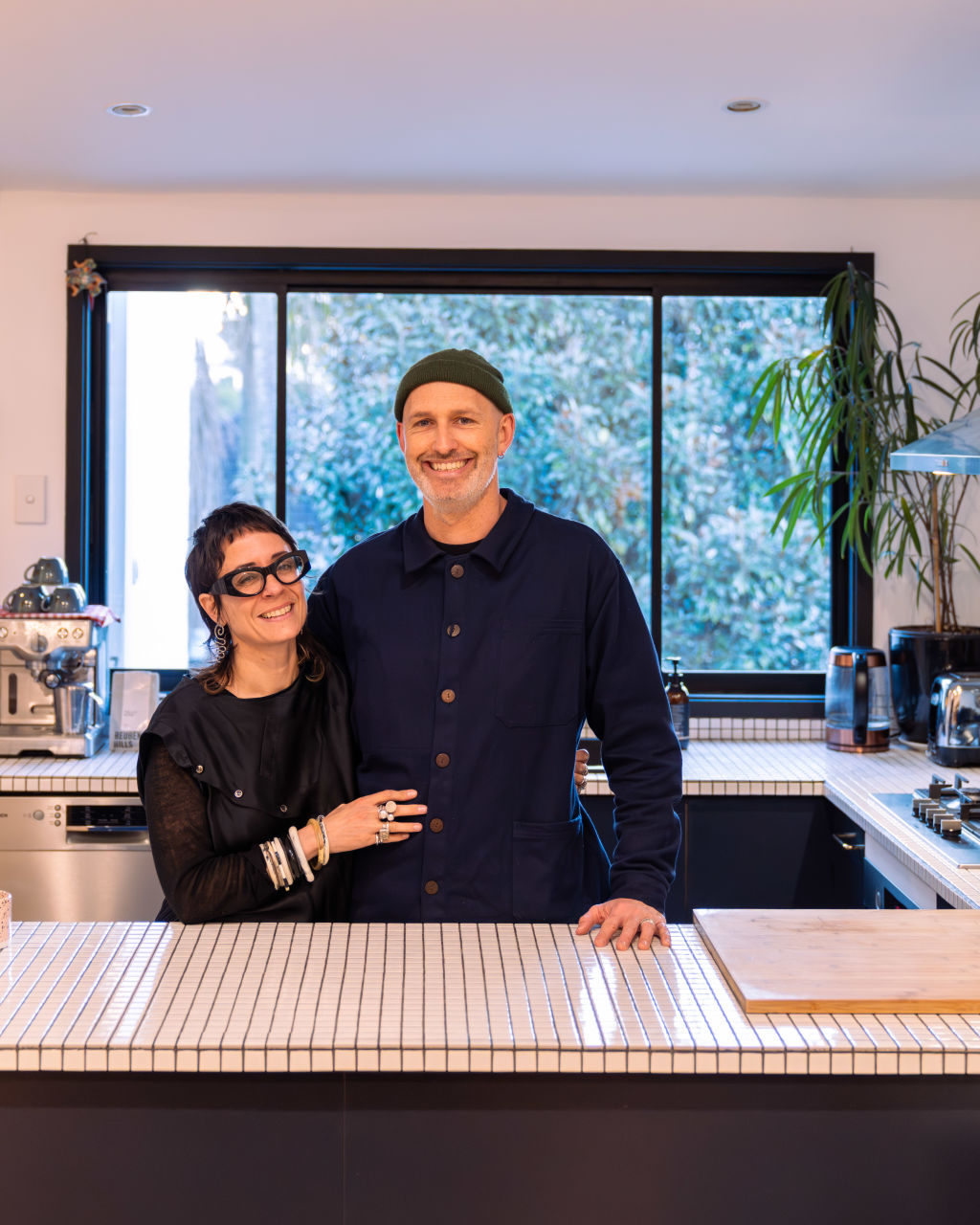
Twenty five years had passed since the property’s last update. While it had been decorated in the art deco style, the home felt heavy, dark and dated.
Its original features, from stained glass to ornate detailing and fireplaces, needed an eye for interior styling to truly make them shine.
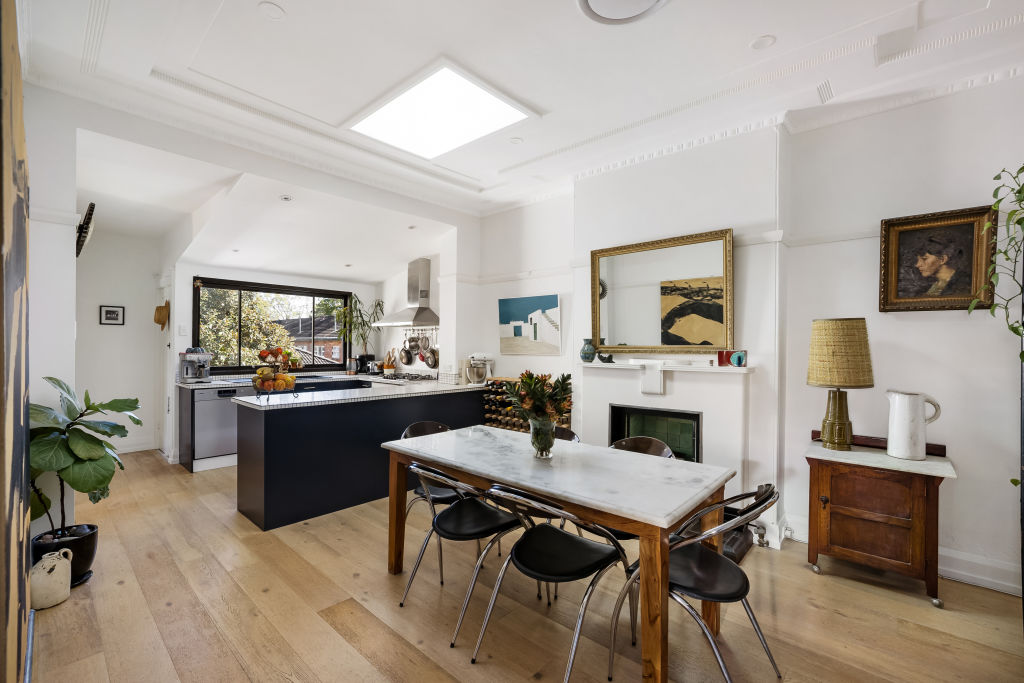
“We wanted to modernise the palette while preserving the period charm,” Cassar says.
“The skylights and large windows flood the space with natural light, especially in winter when the golden twilight and sunset views are breathtaking.”
The previous owners had opened up the kitchen and dining area, which the couple wholeheartedly supported, opting for a contemporary open-plan layout.
To open things up further, Cassar and Day removed the upper cabinets for a chef’s kitchen feel.
They also updated the countertop with custom tiles, installing Bosch appliances and a black ceramic basin.
The kitchen was one part of their overall vision to blend new and old. “Rachael has a passion for diverse design styles,” Day says. “So it was important that the renovation enhanced the blending of era styles and art movements.”
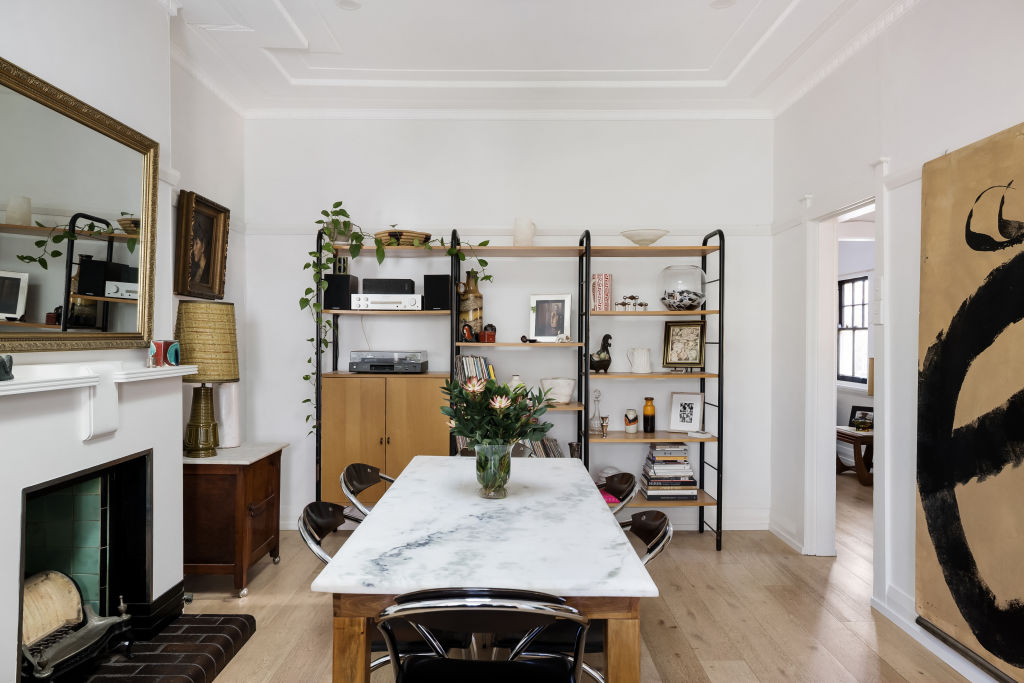
To accommodate this eclectic mix of styling influences, Cassar insisted on the use of white paint throughout.
Wide-board oak floors enhance the feeling of calm, consistent flow.
“This approach allowed us to move things around freely without being restricted by wall colours or distinct finishes … it created a neutral backdrop for our many textured objects and artworks,” Cassar says.
They kept original features in the bathroom, including the wall tiles, which only needed resealing to look good as new.
Again, their time living in the building came in handy: they knew the art deco basin, while beautiful, meant no bench space.
Their solution was to install a marble benchtop, complemented by black cabinetry and gold detailing.
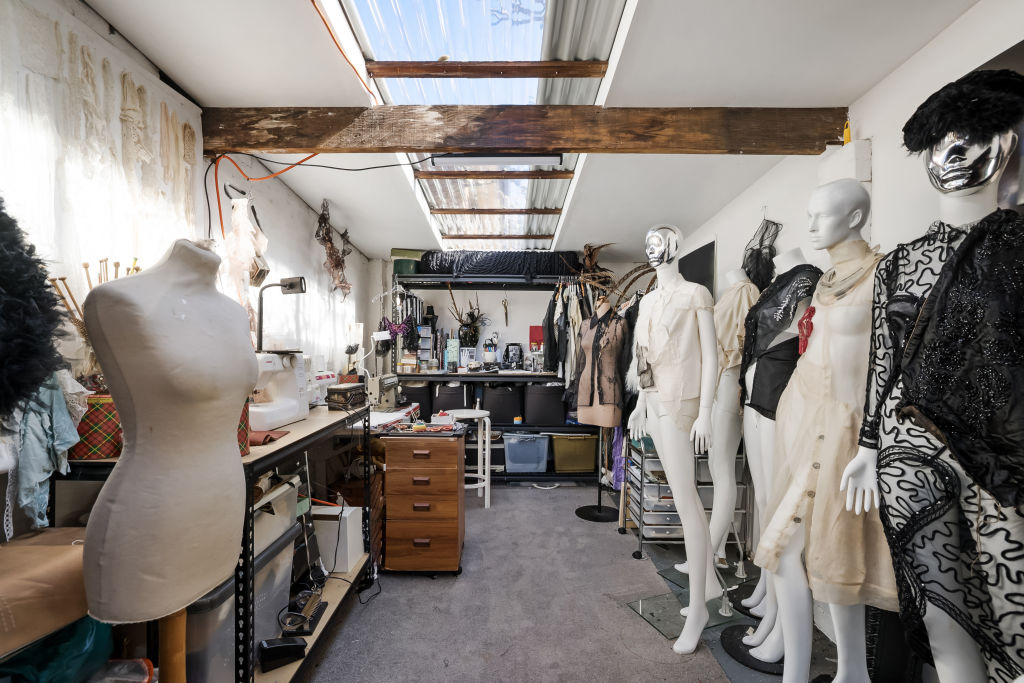
The couple also converted the garage into a studio for Cassar; the “previously unusable” area next to the main bedroom became a sunroom, perfect for their young children.
“It allowed us to stay close while still creating a sense of separation and functionality,” Cassar says. “The convenience and adaptability of that space made a huge difference in our daily lives.”
The home’s other family-friendly features include a connected but contained study nook. “It’s perfect for keeping an eye on the kids while they’re in the lounge,” Cassar says.
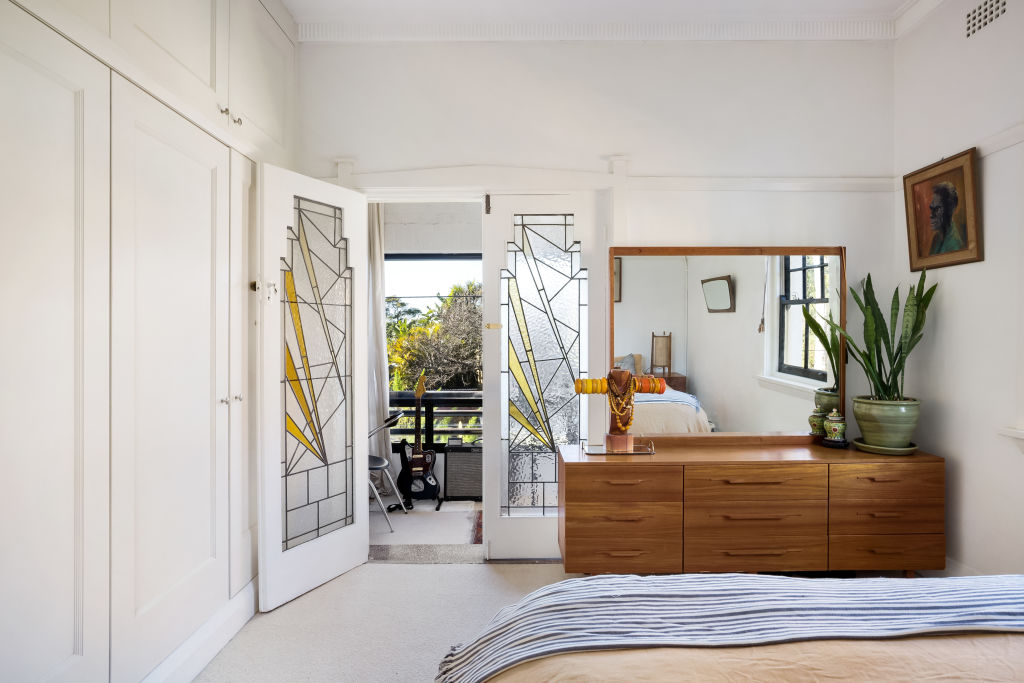
Day adds that he’ll miss the communal veggie patch and barbecue area – it’s this sense of community that the family loves.
“Dulwich Hill has a vibrant, creative community with a real village feel,” he says.
“People acknowledge each other on the street, which is rare these days. The local shopping strip has everything you need … public transport is incredibly convenient and it’s close to schools. It’s truly a fantastic location.”
We recommend
States
Capital Cities
Capital Cities - Rentals
Popular Areas
Allhomes
More
- © 2025, CoStar Group Inc.
