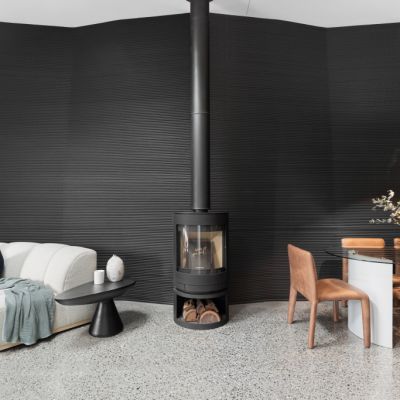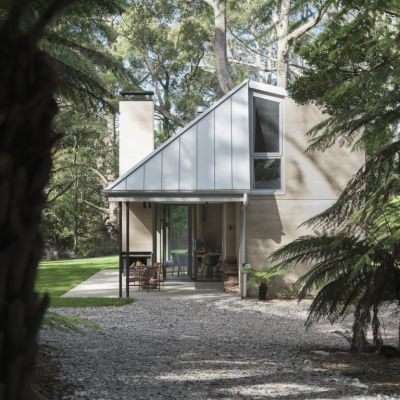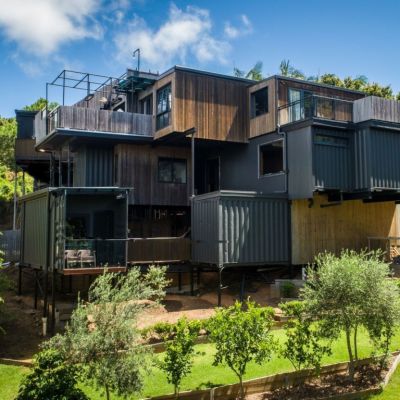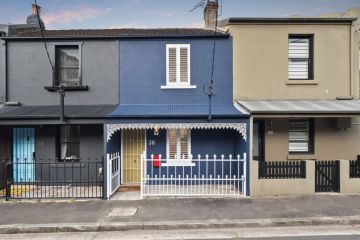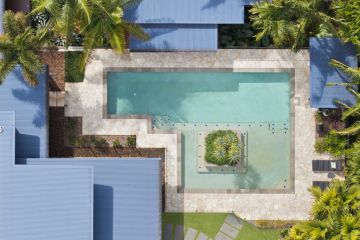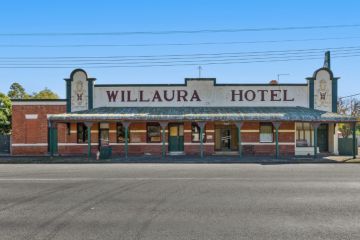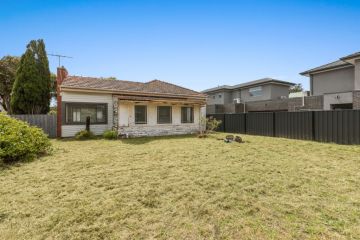The cyclone-proof home bringing craftsmanship and design flair to the Top End
- The property: Cyclone-proof beach house with innovative design
- Address: 10 Cunjevoi Crescent, Nightcliff, NT
- Price guide: $2.3 million
- Auction: 9.30am, October 4
- Agent: Ray White Darwin, Andrew Harding 0408 108 698
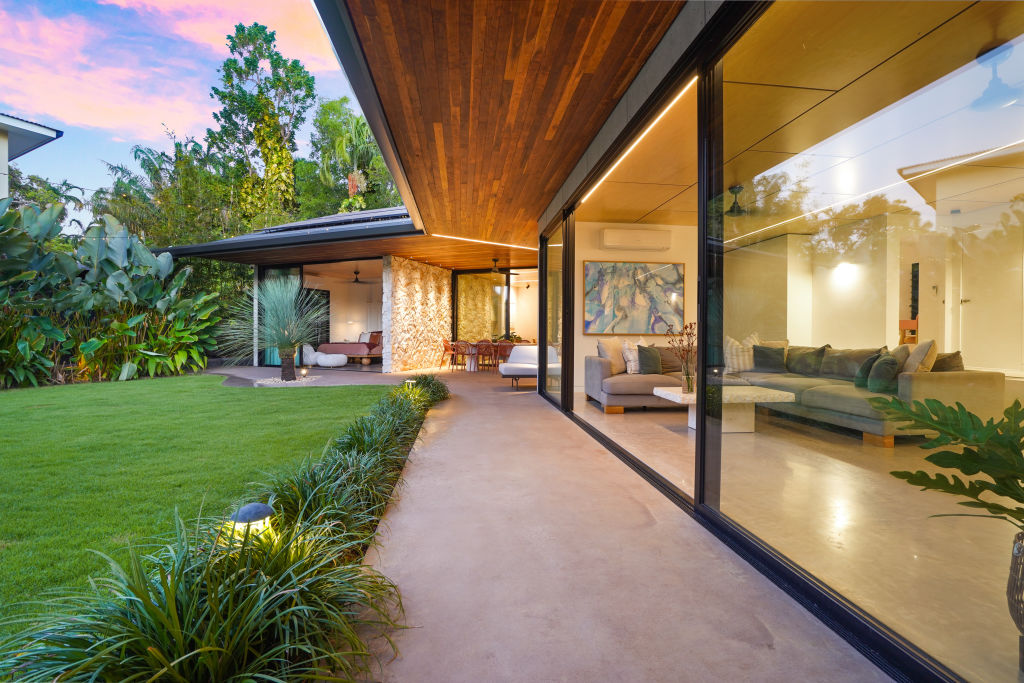
Homes with true architectural merit are few and far between in Australia’s Top End.
With the tropical climate dishing up intense wet and dry seasons, including monsoon rains and spectacular lightning storms, Darwin’s built environment has been hugely influenced by the weather, and in particular by the deadly cyclone of 1974.
Spinning through the territory’s capital on Christmas Eve, Cyclone Tracy all but flattened the city and had a lasting impact on building codes.
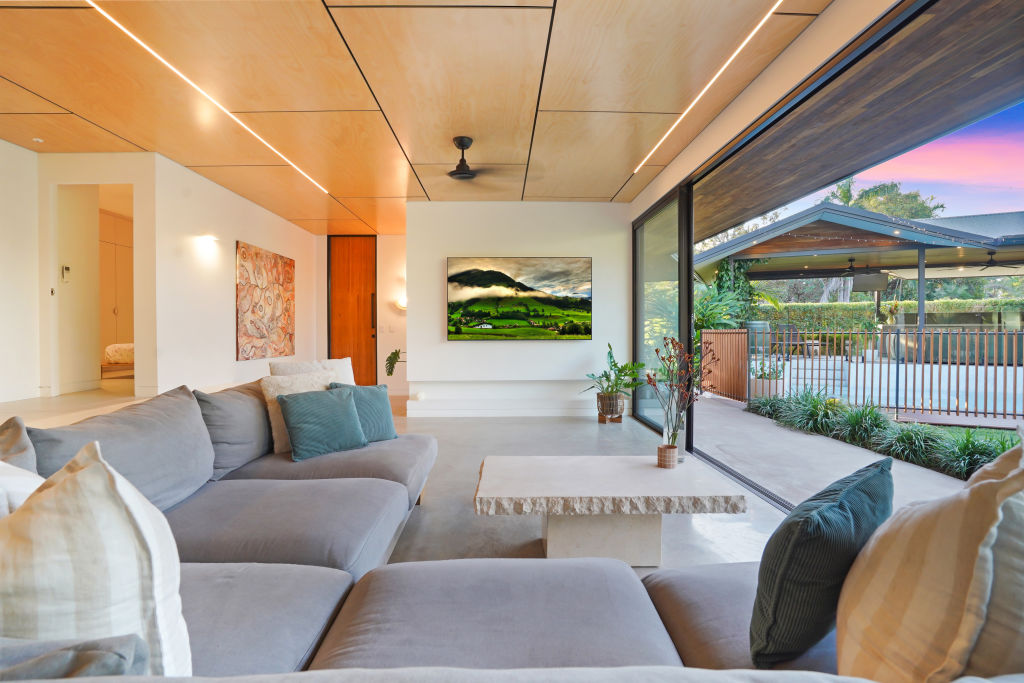
Homes built in the wake of the cyclone had to meet strict engineering standards to withstand high wind speeds, and concrete and blockwork homes became commonplace.
So by the time Melbourne carpenter Richard Oliver and his partner Paula Hutchings chased the sun to the Northern Territory in 2011, they were disappointed with the housing stock on offer.
“We realised that Darwin was quite stuck in its own rut with construction,” Oliver says.
“Builders in the industry didn’t tend to take too much interest in design. They wanted to build what was easiest, what they could get paid the quickest for, and get out.”
Years later, having earned his builder’s licence and formed his building company ROC NT, Oliver was delighted to win the Master Builders Award for an alteration/addition over $400,000 for Troppo House, an inspired rebuild in Coconut Grove.
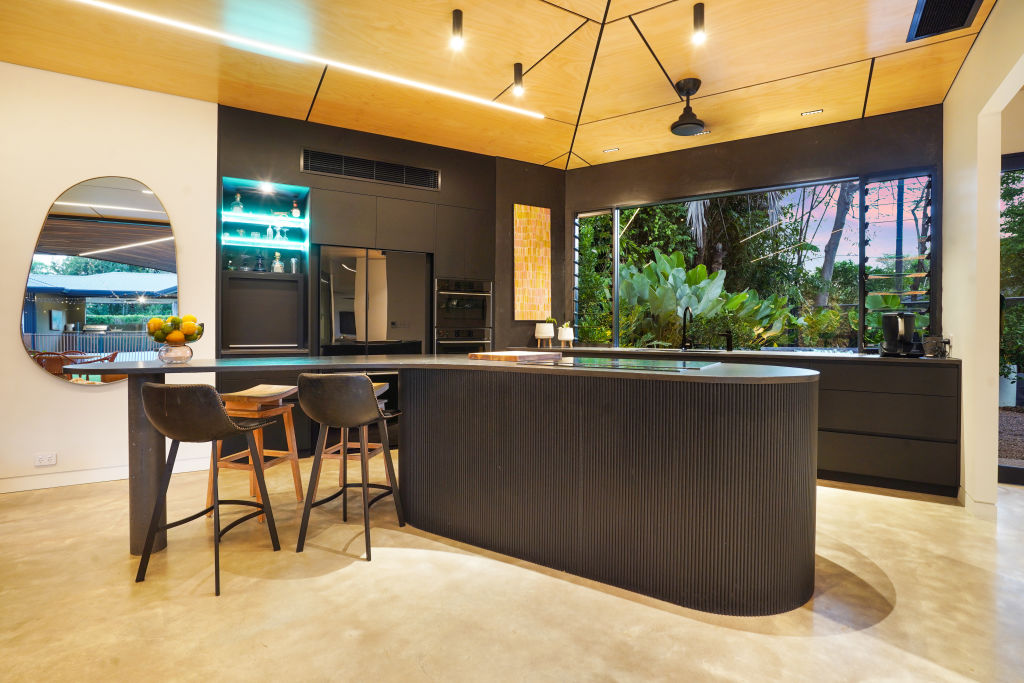
At the same time, he was tackling his own home knockdown-rebuild – one that would also contrast sharply with the prevailing architectural narrative.
“It’s pushing the boundaries of the normal status quo, I suppose, of what housing is like up here,” Oliver says.
The couple had bought a small house on a 988-square-metre block, a stroll from Nightcliff Beach.
“When we bought what is now Boomerang House, it was just a little shack full of cockroaches,” he says. “It was 300 metres from the beach, but it was horrible.”
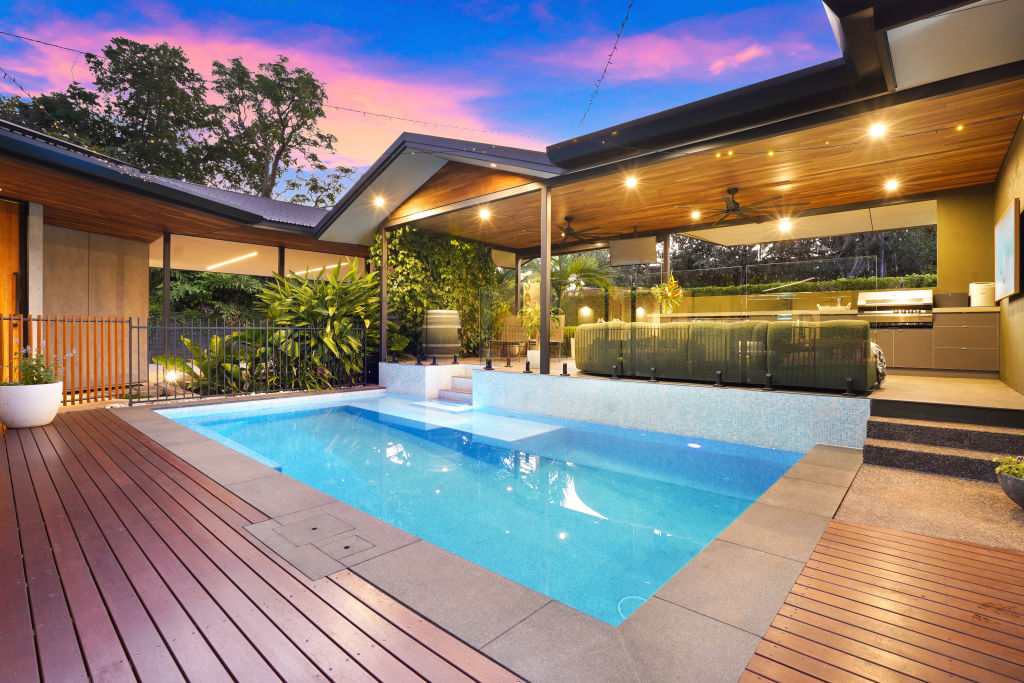
The couple endured the sub-optimal conditions for a while while they went through the motions of designing a new home.
After two false starts with different architects, Oliver crossed paths with Colin Browne of Jackman Gooden Architects, and something clicked.
“We shared the same values and interests,” he says. “He did a design for us and we just fell in love with it.”
Oliver’s dream was for what he calls “an inside-outside house”, where the walls peel away for seamless transitions between internal and external accommodation, and the roof appears to almost float above the dwelling.
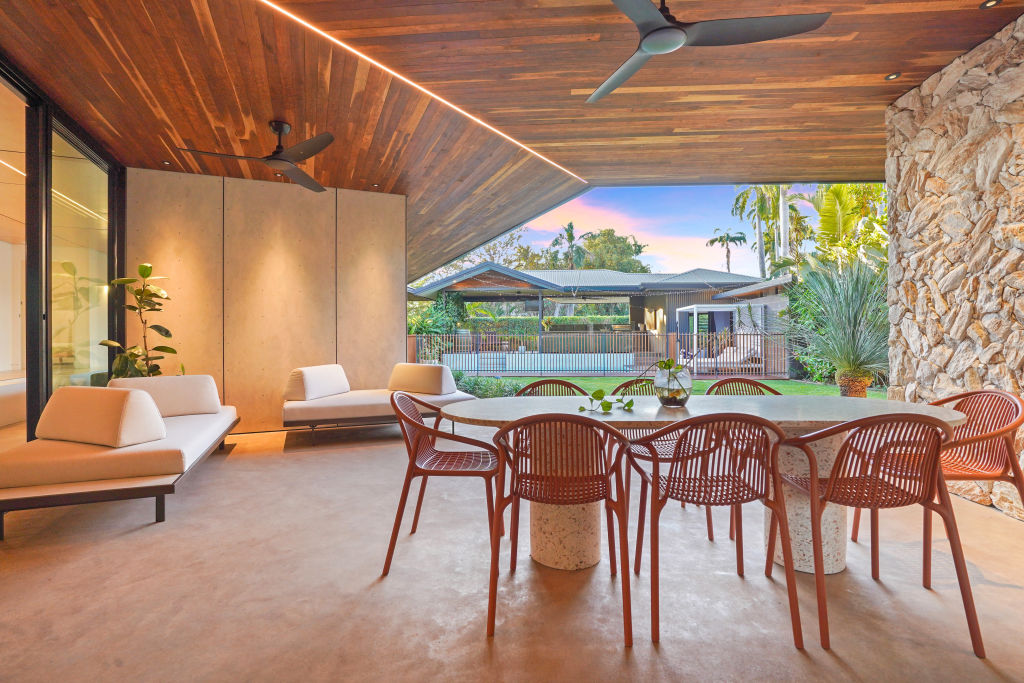
“We wanted to be able to see from the kitchen all the way to the pool,” he says. “We wanted to be able to see from the lounge room to the kitchen. We wanted a completely open space that was enabled by this boomerang shape, which meant privacy from the neighbours.”
The next challenge was getting the finance to build the house, which Oliver says was no easy feat for an owner-builder.
A year later, with funds finally secured, the construction program began. It took three years to finish Boomerang House as Oliver squeezed the build between client projects.
Among his key objectives, Oliver was keen to embrace the tropical climate and create a home that would improve the value of his neighbourhood.
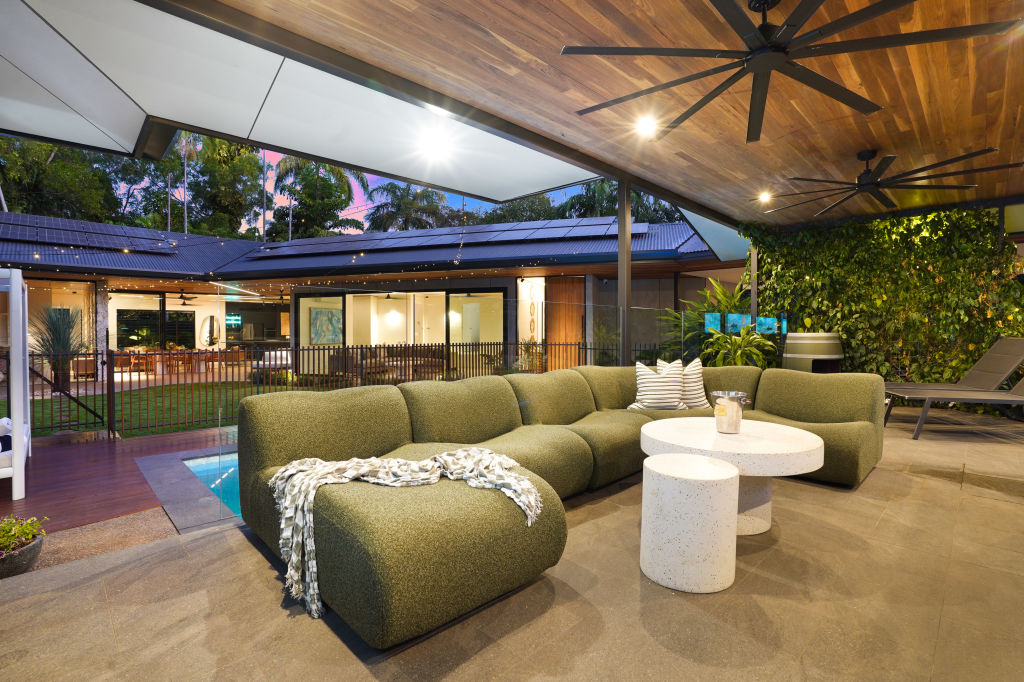
“Living in Darwin, I want to be immersed in the seasons,” he says. “I want to be able to enjoy the dry season, but I want to enjoy the rain as well, and not get wet!”
Oliver says most of Darwin’s houses are built to stay cool using air-conditioning rather than incorporating passive cooling elements. While he included air-conditioning in Boomerang House, it’s often not required.
“It’s all about the orientation, the air flow, the shading and things like that,” he explains. “There are all these factors that make these houses unique for the tropics.”
Designed to be as cyclone-proof as concrete and blockwork homes, Boomerang House is a celebration of lightweight design, with a steel skeleton, spotted gum and ply-lined ceilings, walls of glass that slide away, and a handcrafted stone feature wall that took eight months to build.
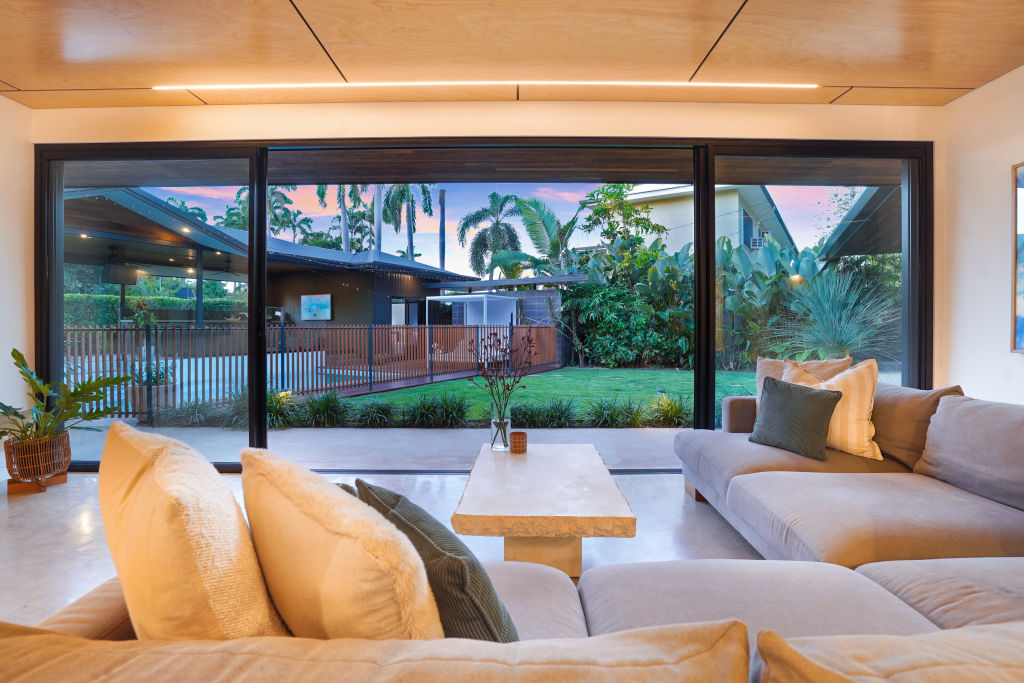
The microcement finishes include the island bench in the kitchen, which cleverly echoes the home’s boomerang shape, and the burnished flooring throughout the open-plan living spaces.
A flexible fifth bedroom or home office has private keyless entry and adjoins an outdoor bathroom shielded from prying eyes by tropical greenery.
There’s a Bisazza mosaic-tiled pool and a poolside entertaining pavilion with a full outdoor kitchen.
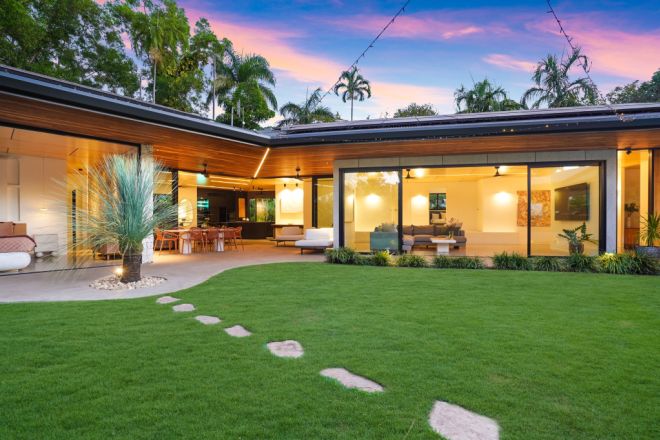
It’s clear Oliver is beyond proud to have pulled together a stellar team to produce a beautiful home in a city that can appear somewhat indifferent to the merits of quality design and construction.
“Our type of construction is based on the old-fashioned way, I suppose,” he says. “And I think that’s what has made us stand out up here.
“Boomerang House was built to showcase our craftsmanship and all these beautiful materials.”
We recommend
States
Capital Cities
Capital Cities - Rentals
Popular Areas
Allhomes
More
- © 2025, CoStar Group Inc.
