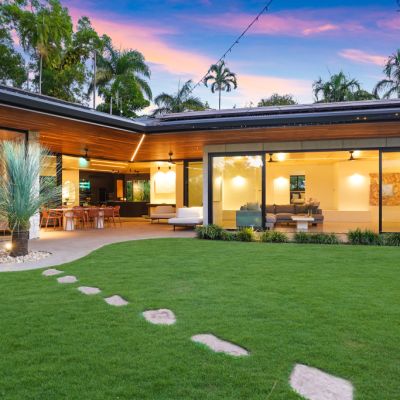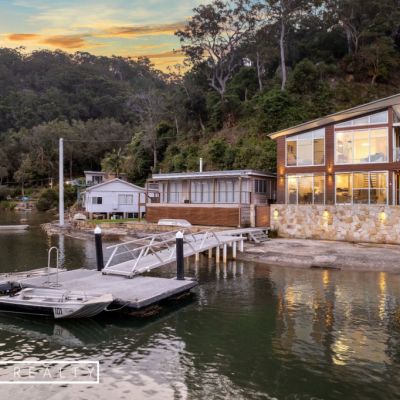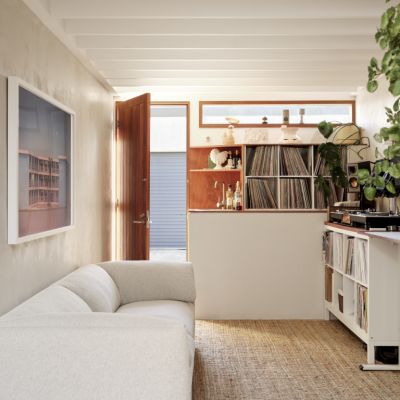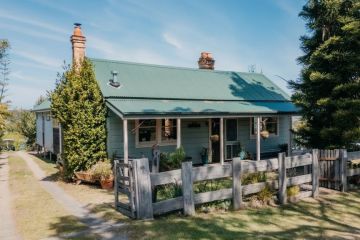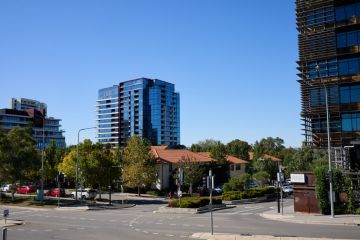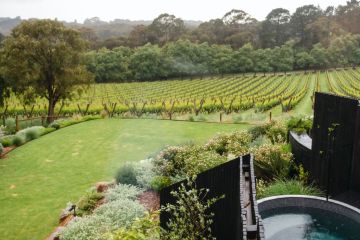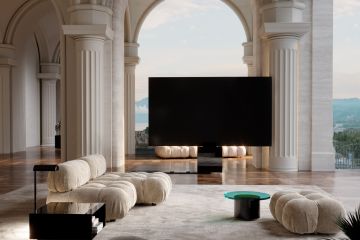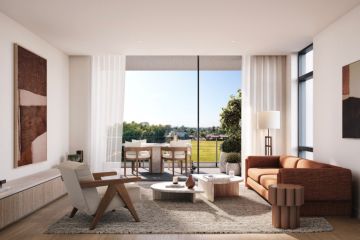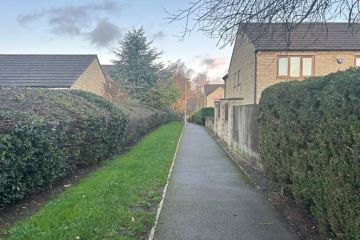Fern Tree: The Tassie home blending into a mountain eucalypt forest
- The owners: School teacher Rebecca Wallbank, landscape designer husband Jerry, and their three children, George, 17, Mabel, 16, and Peggy, 11
- The property: A single-level, L-shaped timber beauty sitting serenely in 132 hectares of eucalypt forest on the slopes of kunanyi/Mount Wellington.
- Address: 424 & L2/636 Summerleas Road, Fern Tree, Tasmania
- Price guide: $3.9 million+
- Agent: The Agency Hobart, Georgie Rayner 0418 660 388
Hobart can break your heart.
If there’s a city anywhere in the world that combines art, soul, beauty and the pop of possibility the way this small island capital can, we’d like to see it. The key to its charisma is size.
For a small population on a small footprint, it punches well above its petite weight for both spectacle and substance.
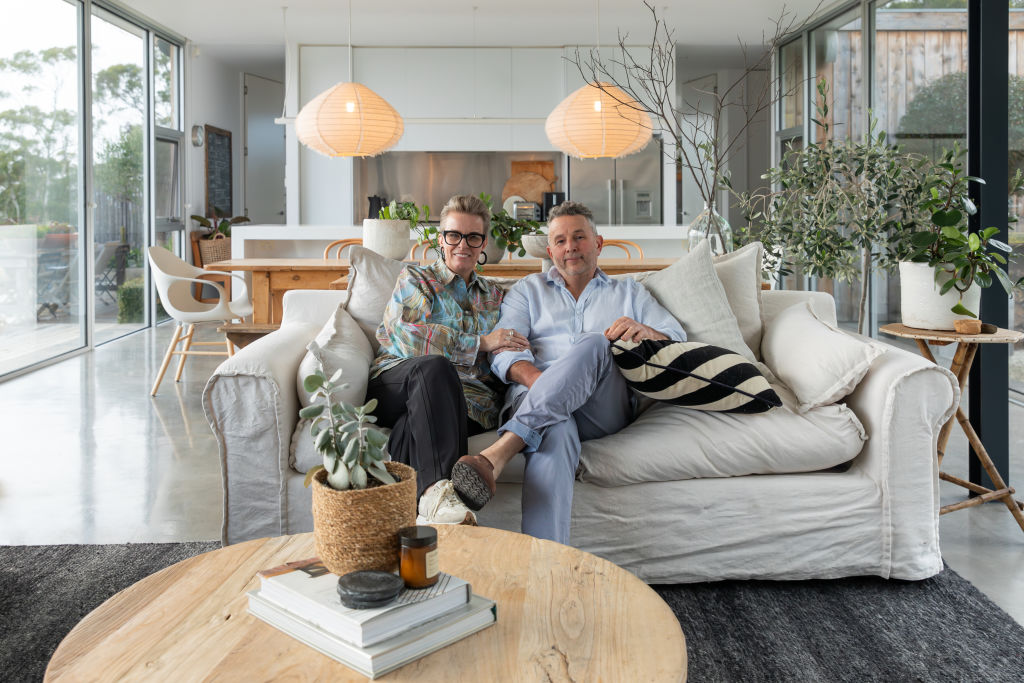
You can drive less than 20 minutes from the centre of town and be in the middle of the wilderness, so it seems adrift from the entire world.
This is how Rebecca Wallbank feels as she heads home from teaching at her South Hobart school, towards Fern Tree on the lower slopes of kunanyi/Mount Wellington.
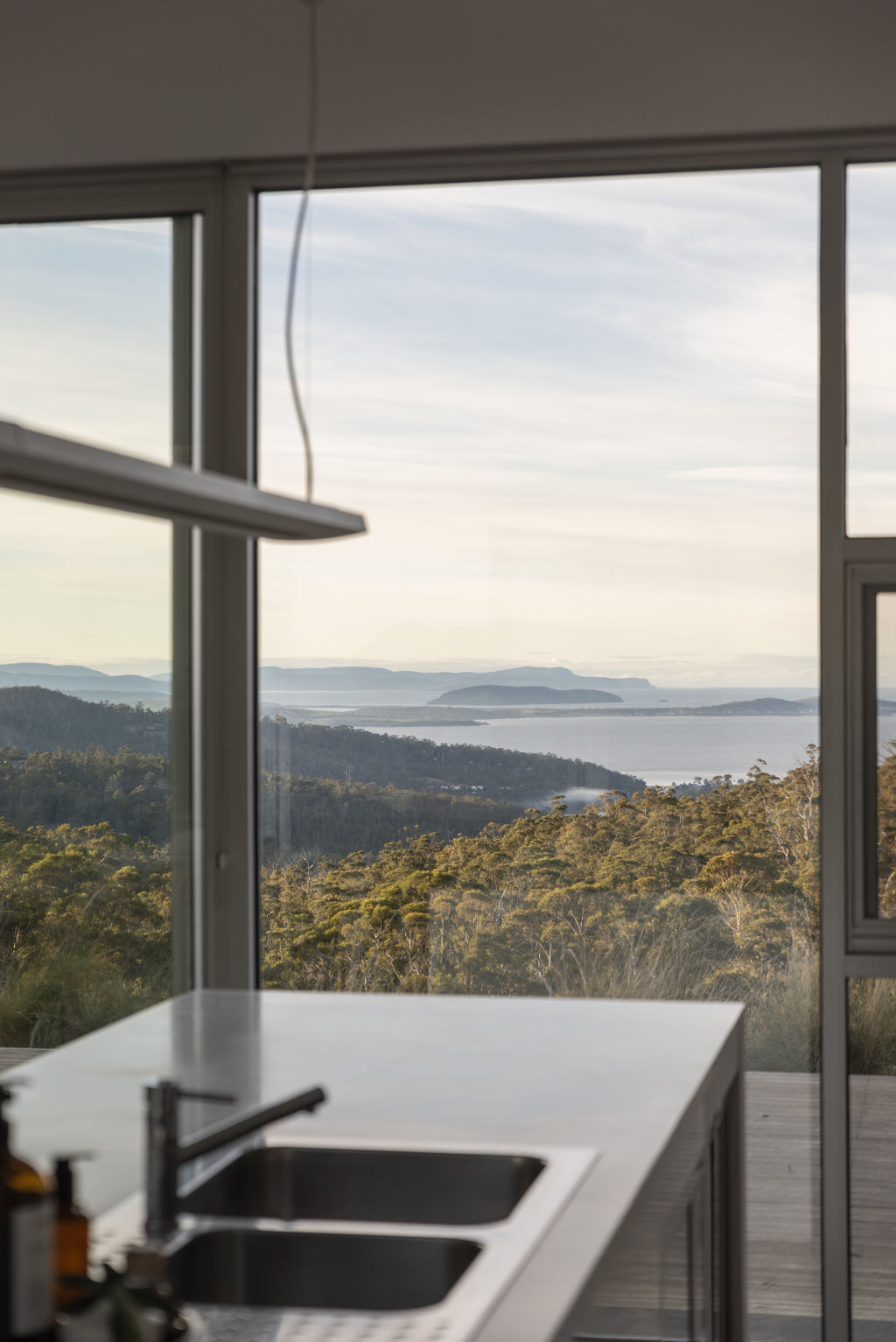
“As soon as I drive toward here – as soon as I leave the city, really – everything starts to melt away,” she says.
“When you get to Fern Tree, the air changes. It smells like the bush.”
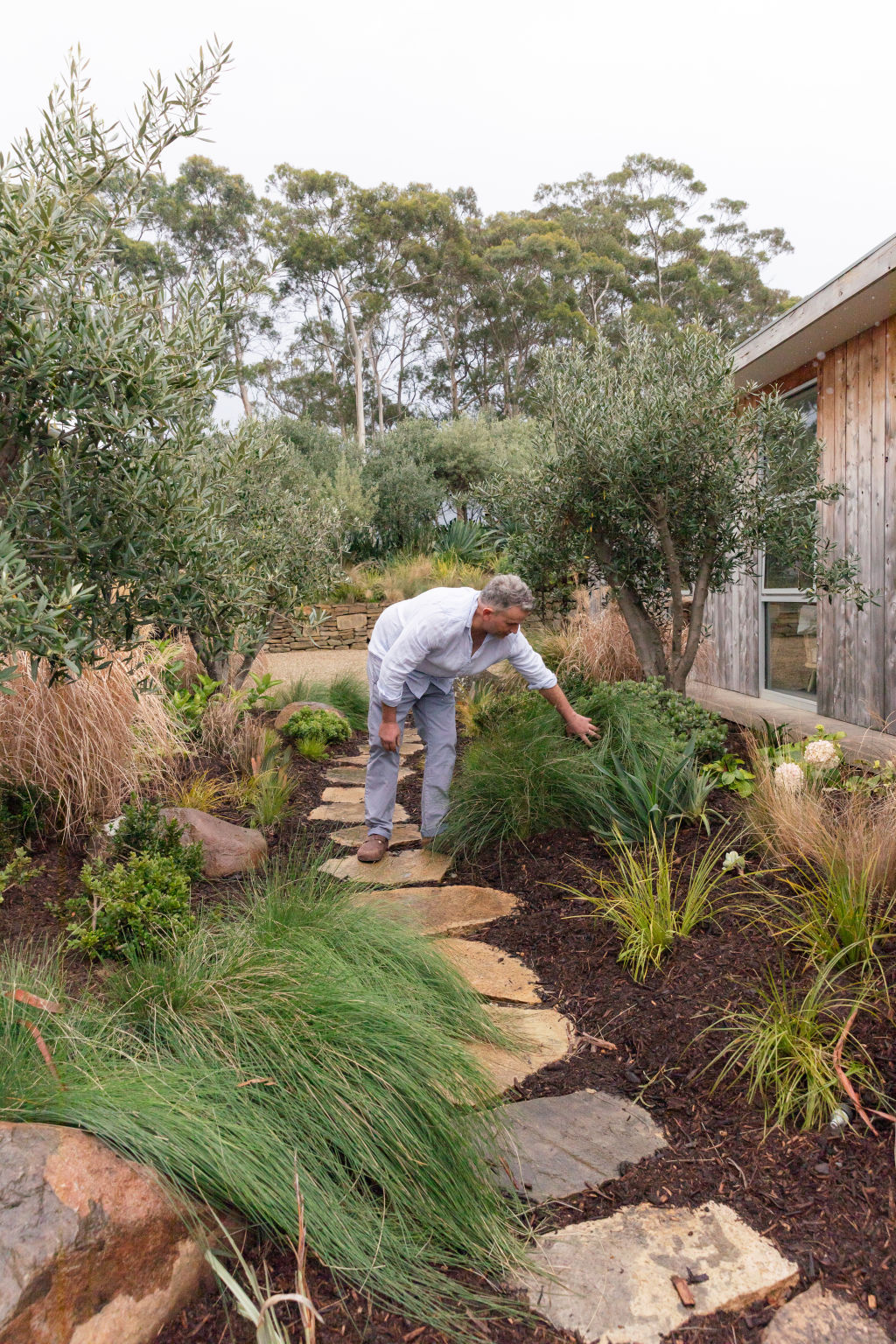
Wallbank manages the roughly 10-kilometre commute in just under 15 minutes.
Imagine how many intersections and traffic lights you would encounter from most big cities to any area 10 kilometres out – you’d quickly tire of the calculation.
How many does she traverse? “There are no traffic lights and …” There’s a small pause while she counts. “… I think there are two intersections.”
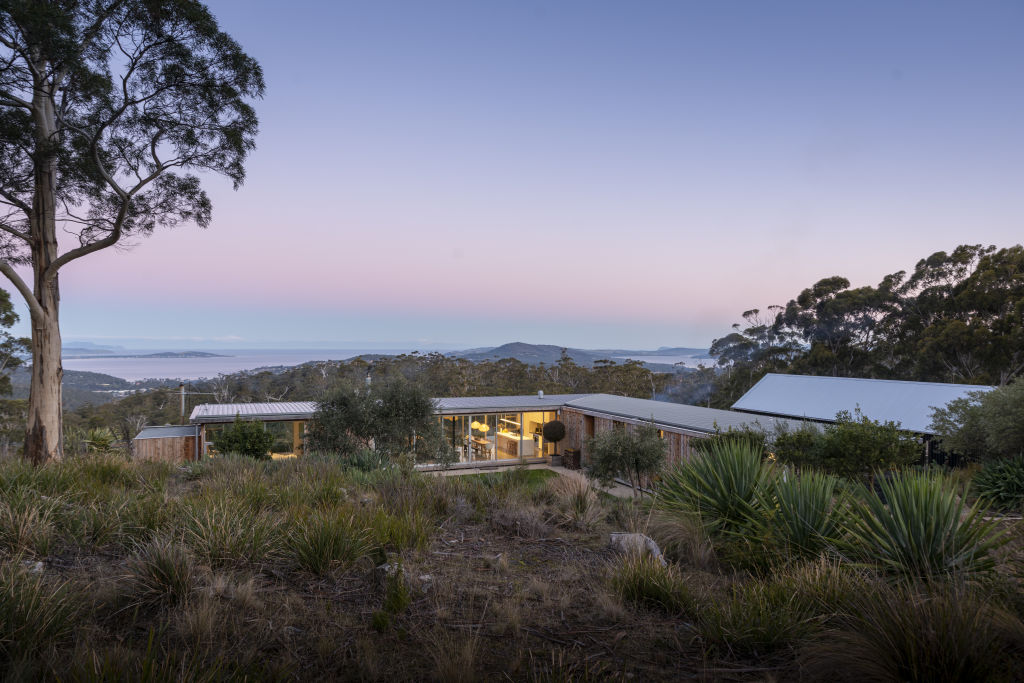
Before moving to this idyllic locale, the couple lived in Sandy Bay, but the arrival of their son, George, meant they started to think about having more room to move.
Jerry’s parents had a property in Fern Tree, so the opportunity to see what life would be like on the mountainside beckoned.
They moved into a cabin on the land when George, their eldest child, was turning one.
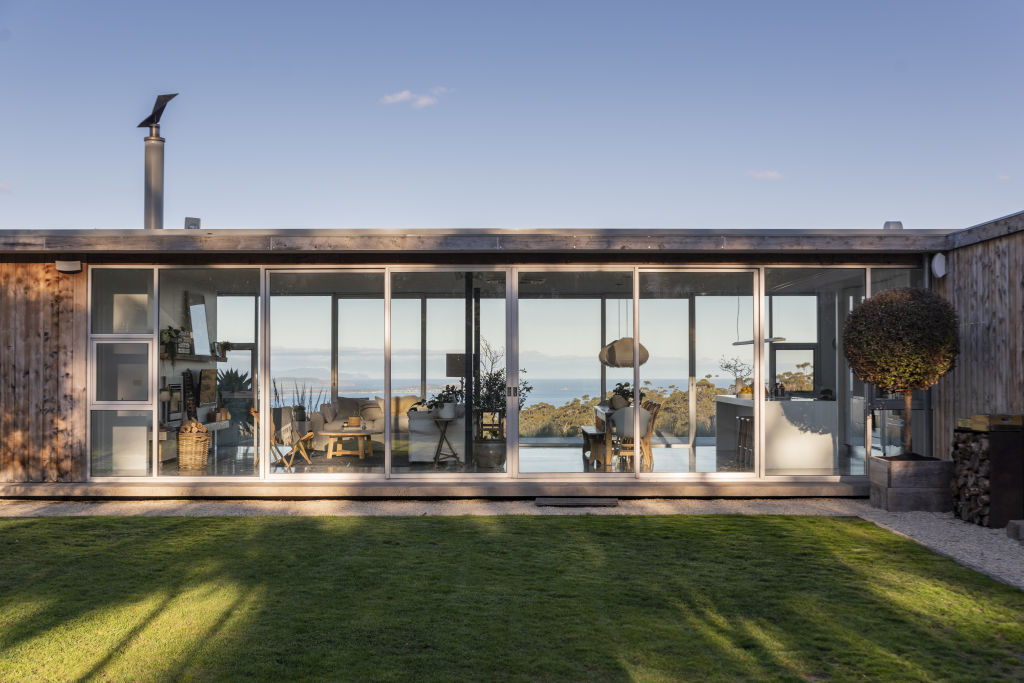
“We moved into this very simple little place – gable roof, verandah surrounded by bush – and then started to build our own home,” Wallbank says.
While they both loved the classic old vertical-board cabins like their own and others dotted around Fern Tree, they decided on something contemporary, but timeless.
“I really hate being cold,” Wallbank laughs as we discuss how that works for a New Zealand-born, long-time Tasmanian. “I just wanted a place that would be warm and easy to live in.”
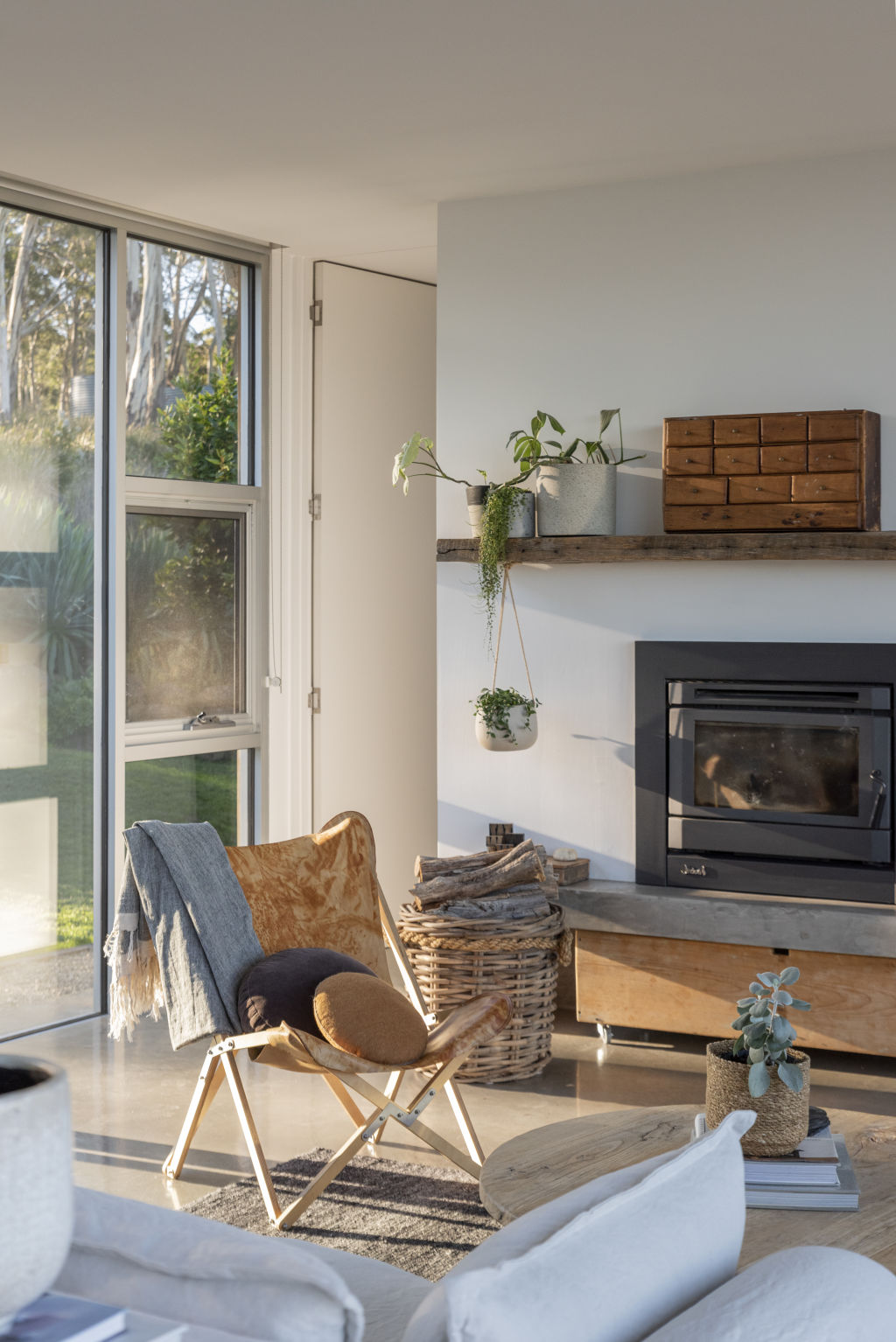
Ducted heating, heated floors and a fireplace take comprehensive care of that here, but what you’d also want from a building on a site like this one is to maximise the extraordinary vistas available.
The house, with its extensive glazing across the central communal areas, acts like a gorgeous glassy frame for the beauty beyond.
“You can look across a lot of bush straight out to the River Derwent,” Wallbank says, adding that they can see the Iron Pot – a small island at the mouth of the river – and across Kingston to South Arm.
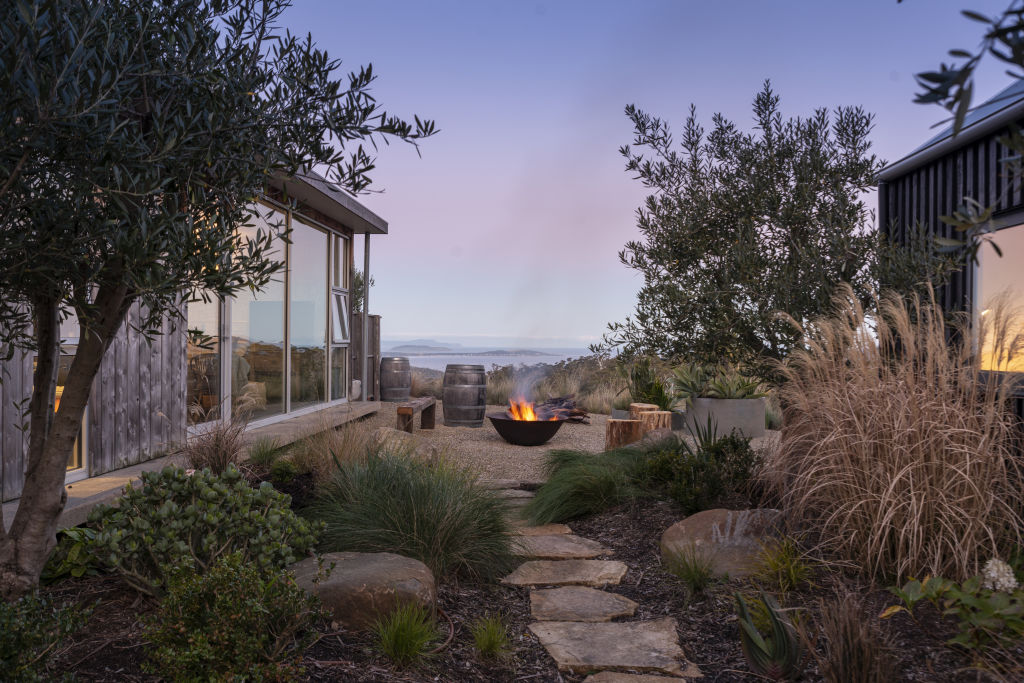
The interiors are crisp and easily stylish, drawing in the splendour of changing light and flowing seasons.
Polished concrete underfoot anchors the floor-to-ceiling glazing, while the view from the sharp white and stainless steel kitchen is a serene showstopper.
A smart floor plan zones the main-bedroom suite up beyond the central family spaces, while back at the entry, a long hall passes plentiful accommodation with a second living area.
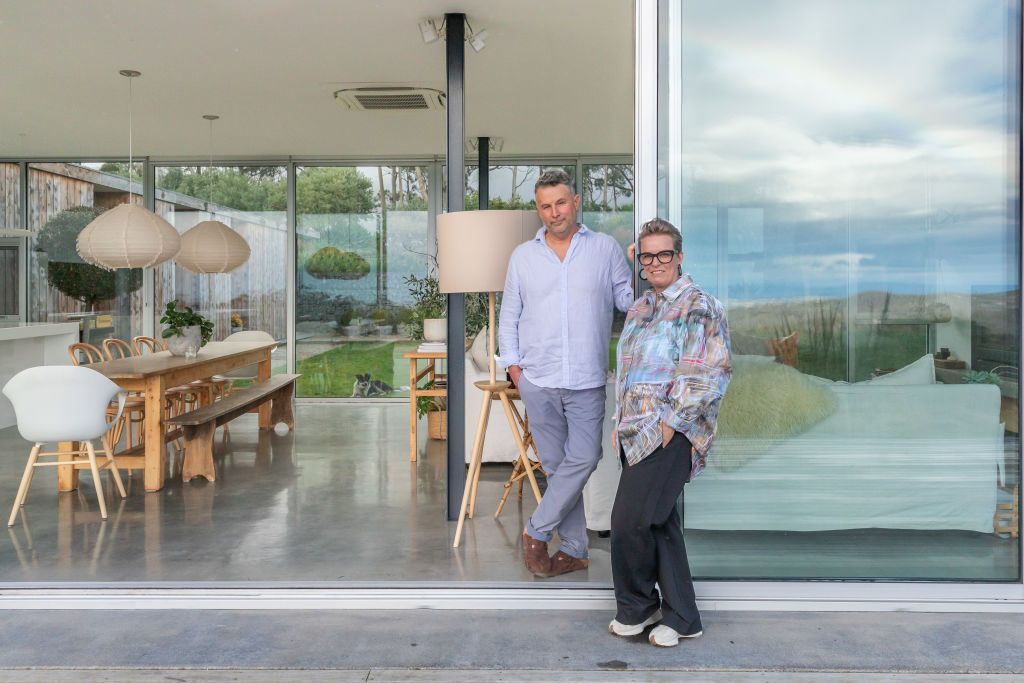
The home is clad in distinctive celery-top pine, chosen for its weathering qualities.
“We’ve watched a lot of Grand Designs and, like many of the places on that show, we wanted a timber that silvered over time to match the gums,” Wallbank says.
That thoughtful melding of home and environment continues with Jerry’s fine landscaping that has created formal areas outside – lawns, decking, a robustly handsome stone wall, as well as organic paths threaded between the house and the substantial, separate home office.
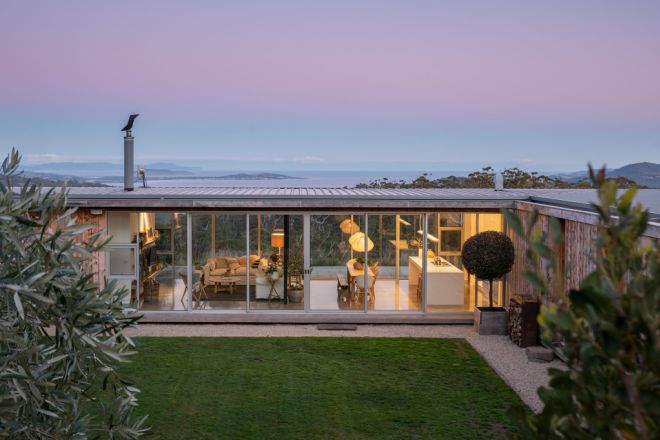
For most people, moving back from bucolic bush to big smoke is a major move; here, it’s a short trip, but a wrench nonetheless.
“We’ve had so many magical years here,” Wallbank says.
“We’ll miss the tranquillity, the privacy, that feeling of ‘Aaah’ when we drive in. We know we can’t replace it.”
We recommend
States
Capital Cities
Capital Cities - Rentals
Popular Areas
Allhomes
More
- © 2026, CoStar Group Inc.
