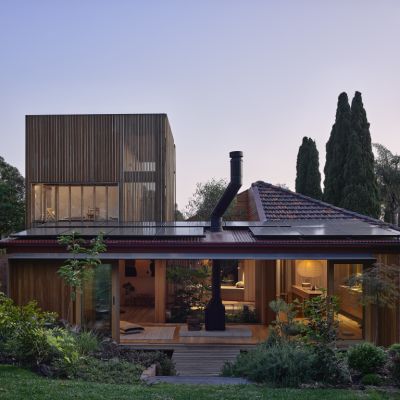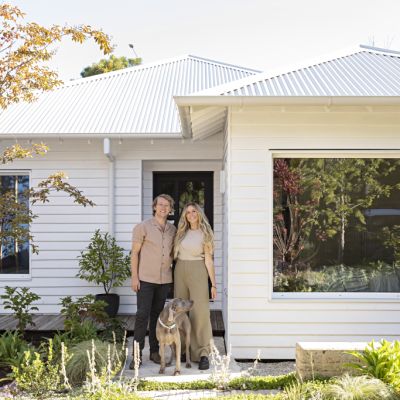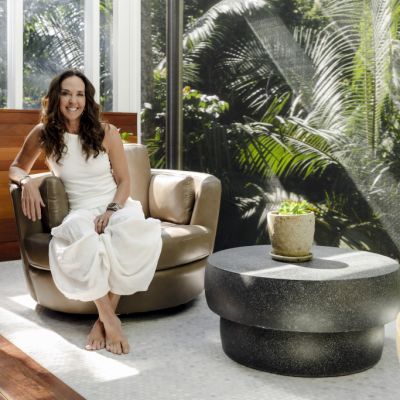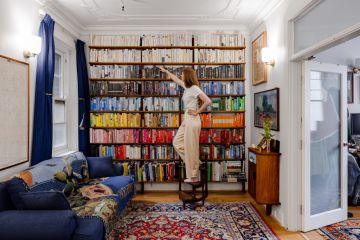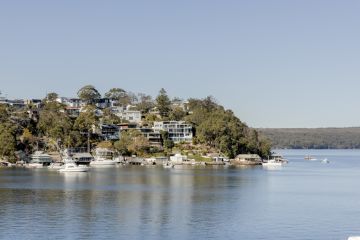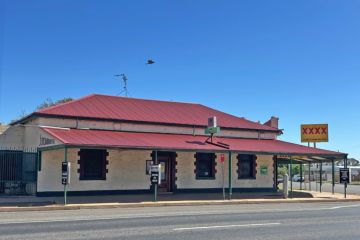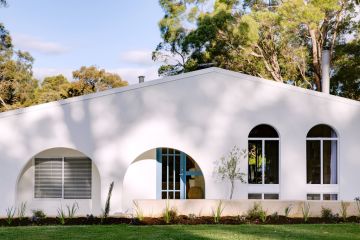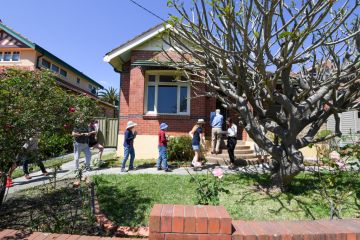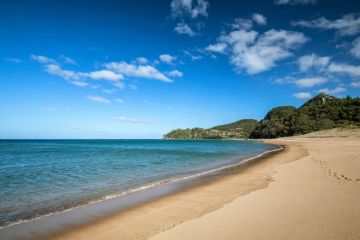KASA Cabin: A Blue Mountains retreat that could be yours
- Owners: Architect Sally Meaton and builder Karl Whitehead
- The property: Sustainable forest retreat with off-grid serenity
- Address: 37-39 Farrer Road, Mount Wilson
- Price guide: $1.895 million-$1.995 million
There are homes you stumble into. Others are dreamt up by torchlight – shaped slowly through misty nights, campfire conversations and the rustle of gliders in the treetops.
For architect Sally Meaton and builder Karl Whitehead, the journey began with a camping trip in the Blue Mountains.
They’d been canyoning through the Wollangambe in the Blue Mountains and sleeping under the stars at the Cathedral Reserve campground when they first glimpsed Mount Wilson, a pocket of towering gums and lush tree ferns that reminded Whitehead of his native New Zealand.
It felt untouched, cinematic and full of possibility.
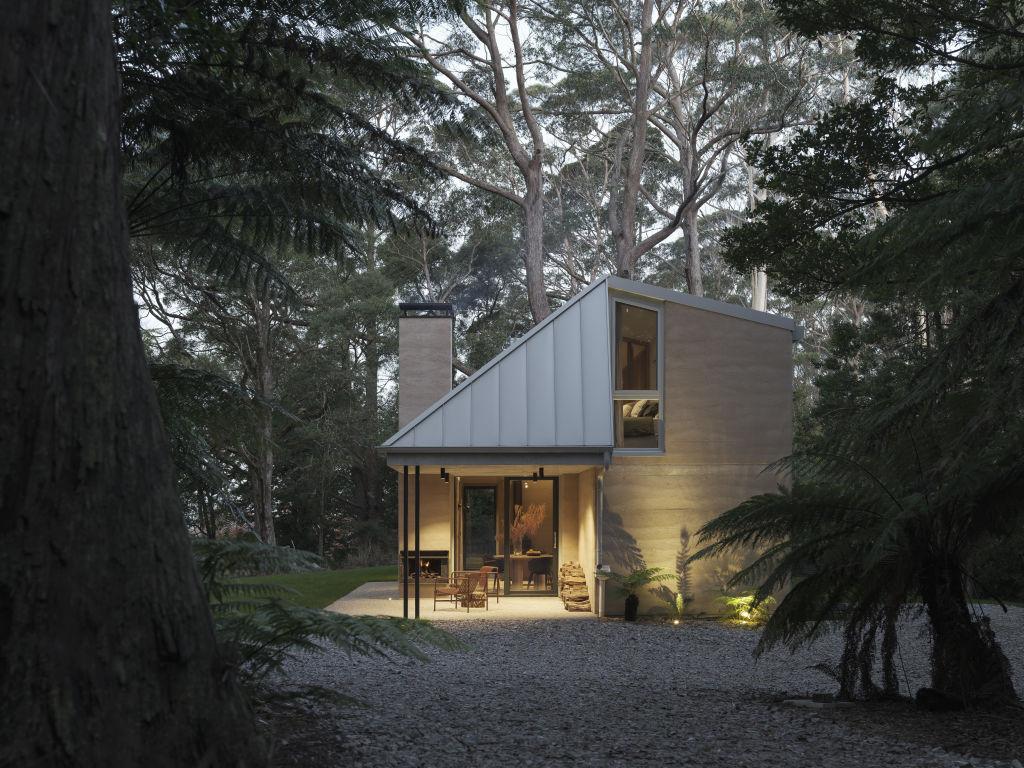
“We’d been keeping an eye out for land,” Meaton says. “We saw a small block listed in Mount Irvine and came back to explore, but then we came across this bigger, completely overgrown block in Mount Wilson.
“You could just make out the start of a winding driveway and a clearing at the top. It was wild, but something about it felt right. We bought it in the spring of 2018.”
They kept returning. First with a van, then a caravan. They built a little deck, collected rainwater, set up a composting toilet and cooked every meal over the fire.
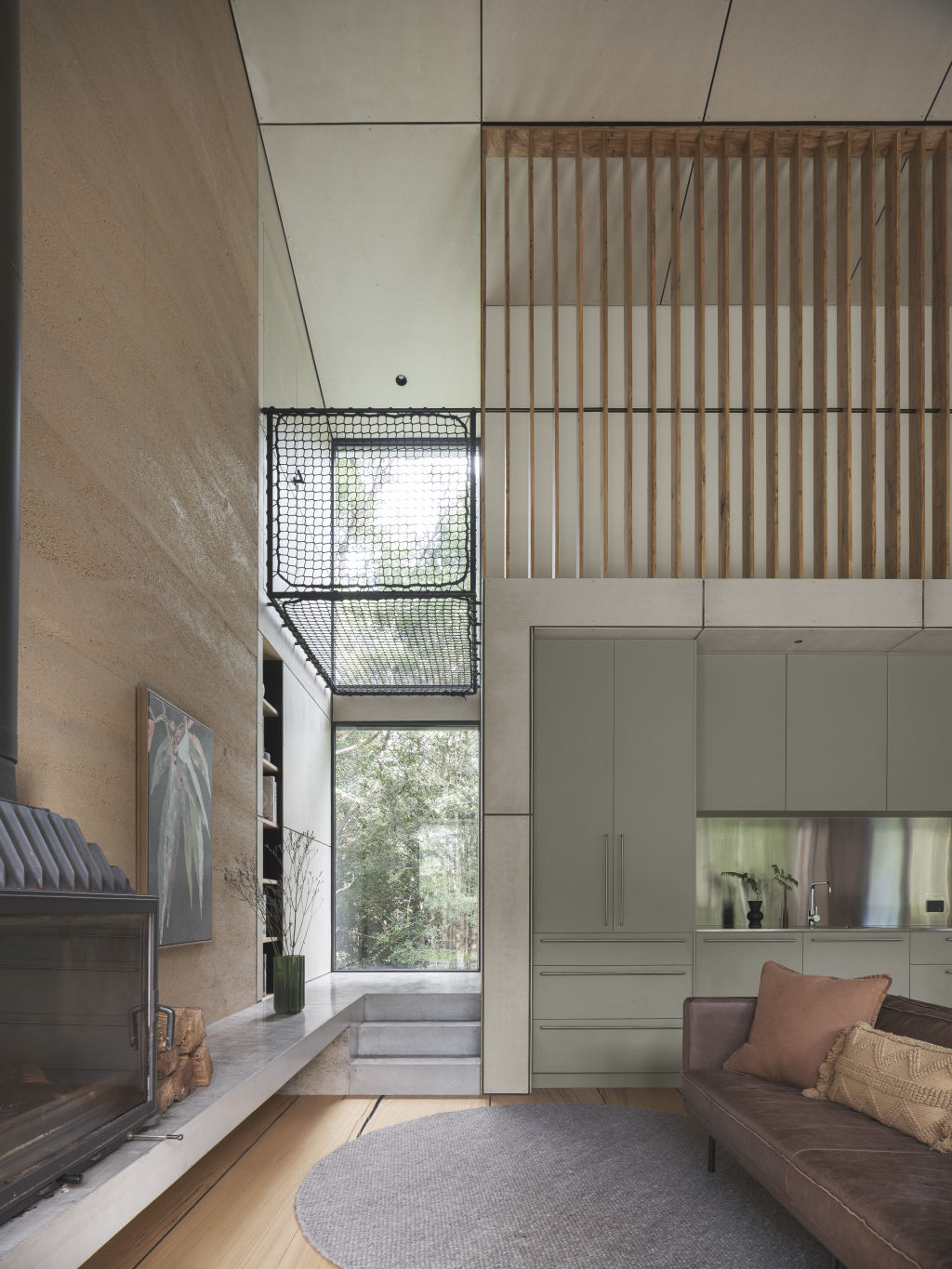
Shining a torch into the trees at night revealed squirrel gliders overhead.
In that rhythm of slow weekends, the land began to speak. Mist hung low well into the day. The sun traced familiar paths.
When bushfires swept through the region later that year, Whitehead, newly trained with the local RFS, stayed behind to defend the area, sleeping in the caravan while Meaton, then pregnant, waited in Coogee.
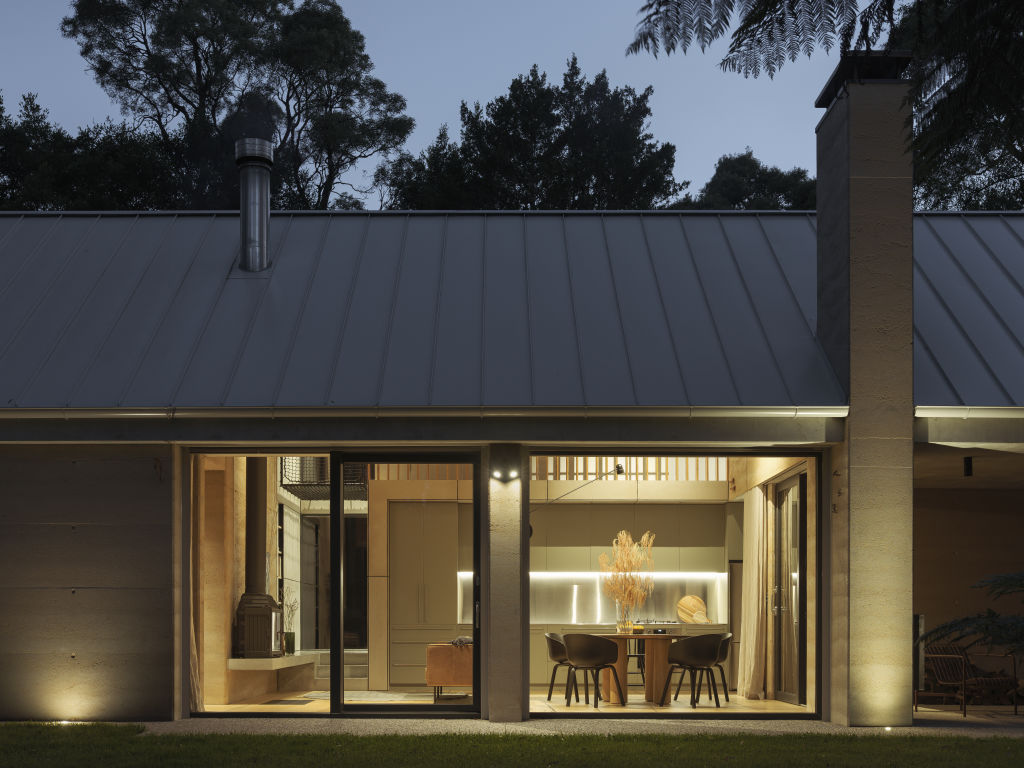
“It was a difficult time, but it anchored us,” she says. “Not just to the land but to the community. That experience became part of our story.”
KASA Cabin, as they later named it, grew from those early observations. It wasn’t just a house – it was a project in patience, presence and partnership.
Originally envisioned as a retreat for two, the design shifted as their family grew to include Frank, now 5, and Rose, 3. The compact cabin needed to stretch and soften.
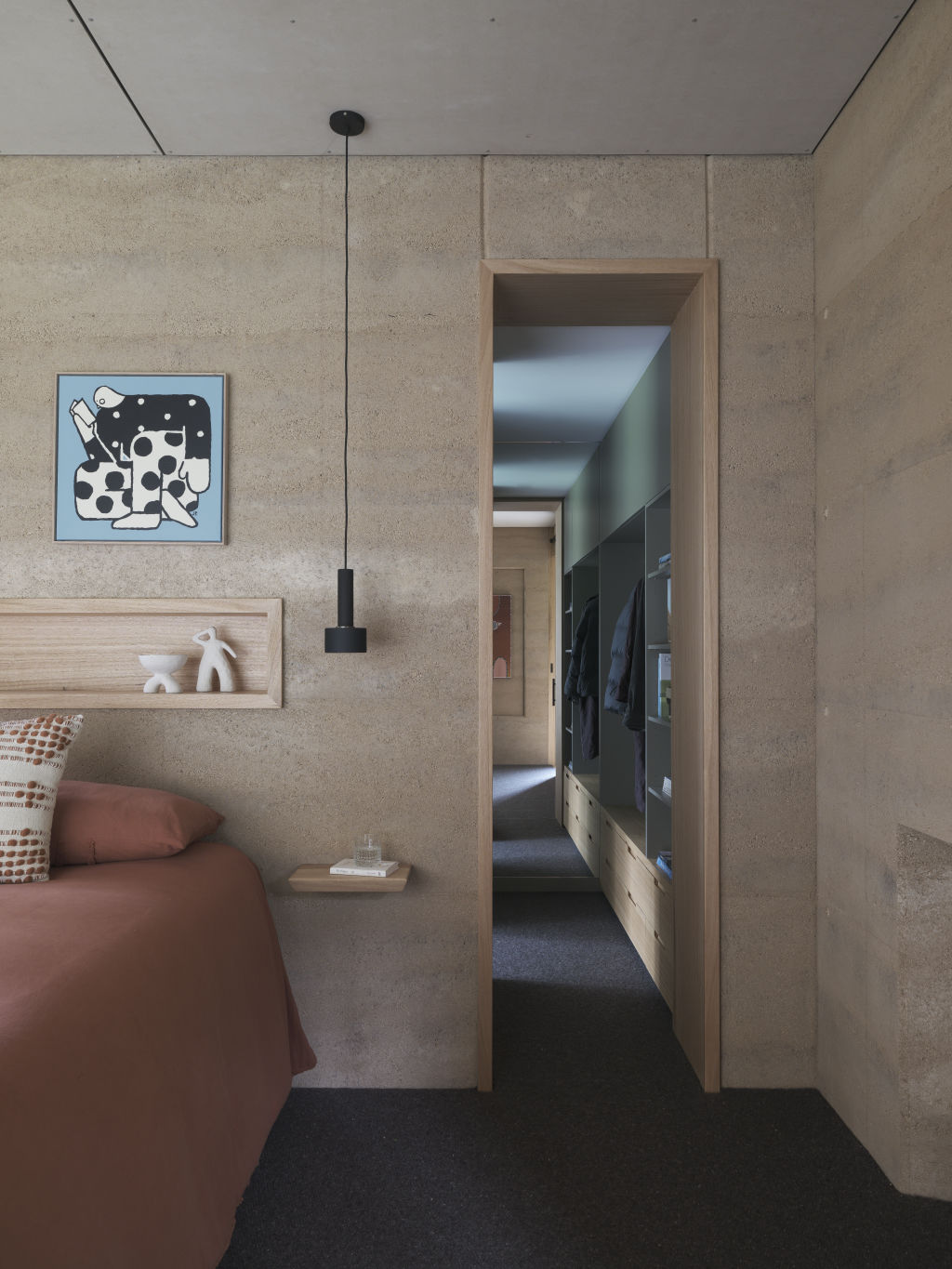
“We wanted it to remain cosy,” Whitehead says, “but it also had to work for kids and grandparents. That’s why the bedrooms are tucked upstairs and there’s a staircase hidden behind the kitchen.”
The home is grounded – both literally and emotionally – by its rammed-earth walls.
Whitehead had long admired the material from his time in southern Portugal, and the couple worked to perfect the mix using local aggregates.
The result: walls that hold warmth in winter, are cool in summer and lend a quiet weight to the space.
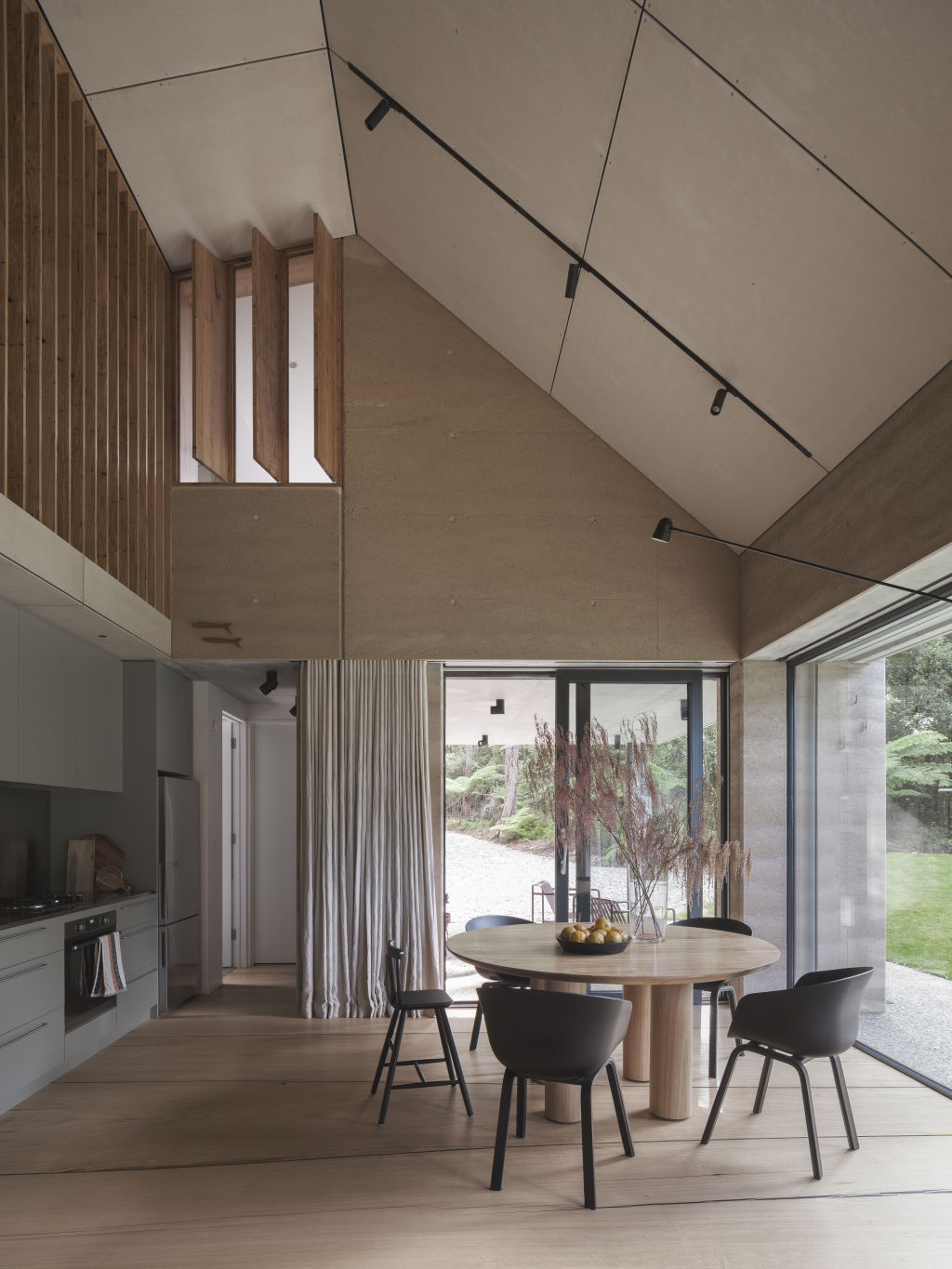
The timber also tells its own story. Four lightning-struck trees were milled onsite and kiln-dried by a friend.
The slabs – some over six metres long – now form the floors, doors and joinery, with natural edges intact.
“Using those trees felt meaningful,” Whitehead says. “They belonged to the site. Now they’re part of the house.”
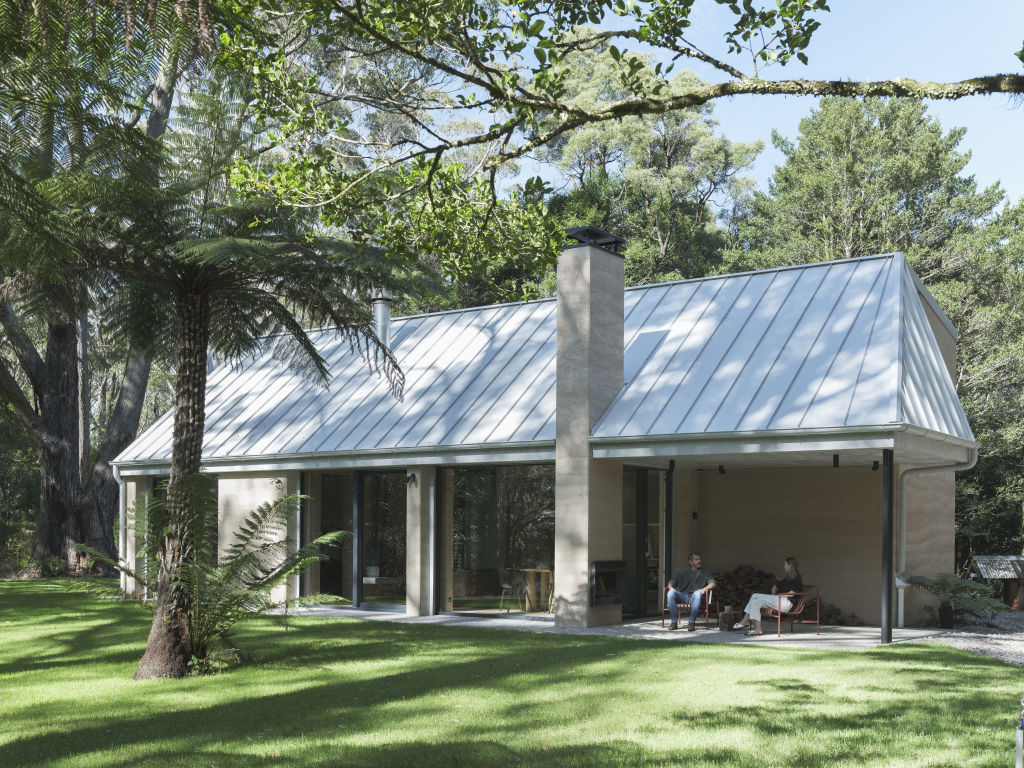
But this isn’t a shrine to design; it’s a working family home.
There’s a swing in the yard, a cargo net upstairs, and radiators that can be switched on remotely, so it’s warm when they arrive.
The fire pit is still very much in use – a spot for cooking dinner and lingering under the stars, because some rituals are worth keeping.
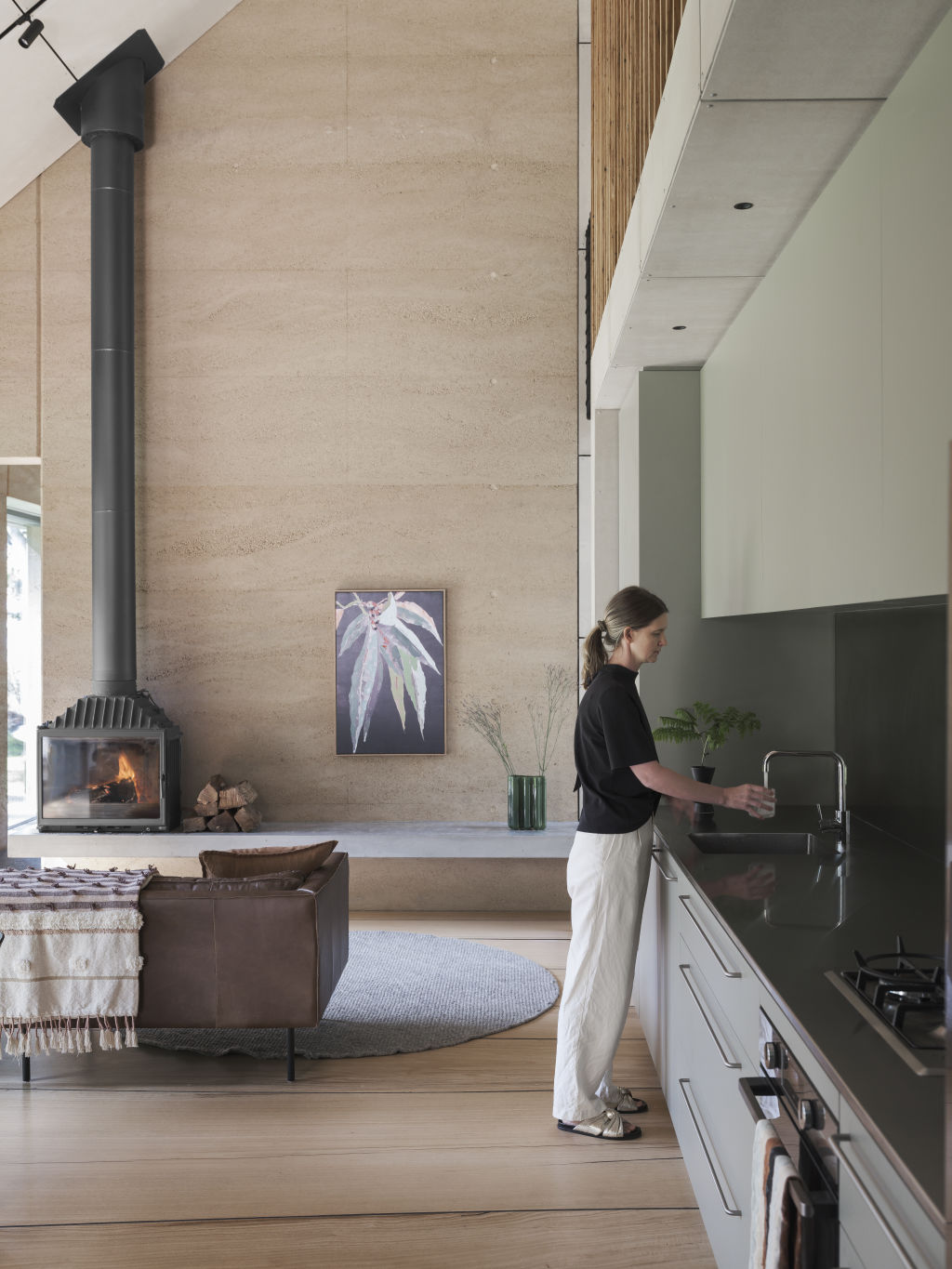
“Our children love it here,” Meaton says. “They don’t even mind the three-hour drive. They run straight for the bonfire pile or into the rainforest looking for wombat holes.”
The kitchen anchors the home, tucked beneath a soaring double-height void that lets sunlight spill in and draws the eye upward. Timber joinery keeps the palette quiet, and the hidden staircase leads discreetly to the upper level.
“Our kids love daytime baths with the window flung open to the trees,” Meaton adds. “Even in summer, the house stays beautifully cool – it’s something we noticed early on and designed around.”
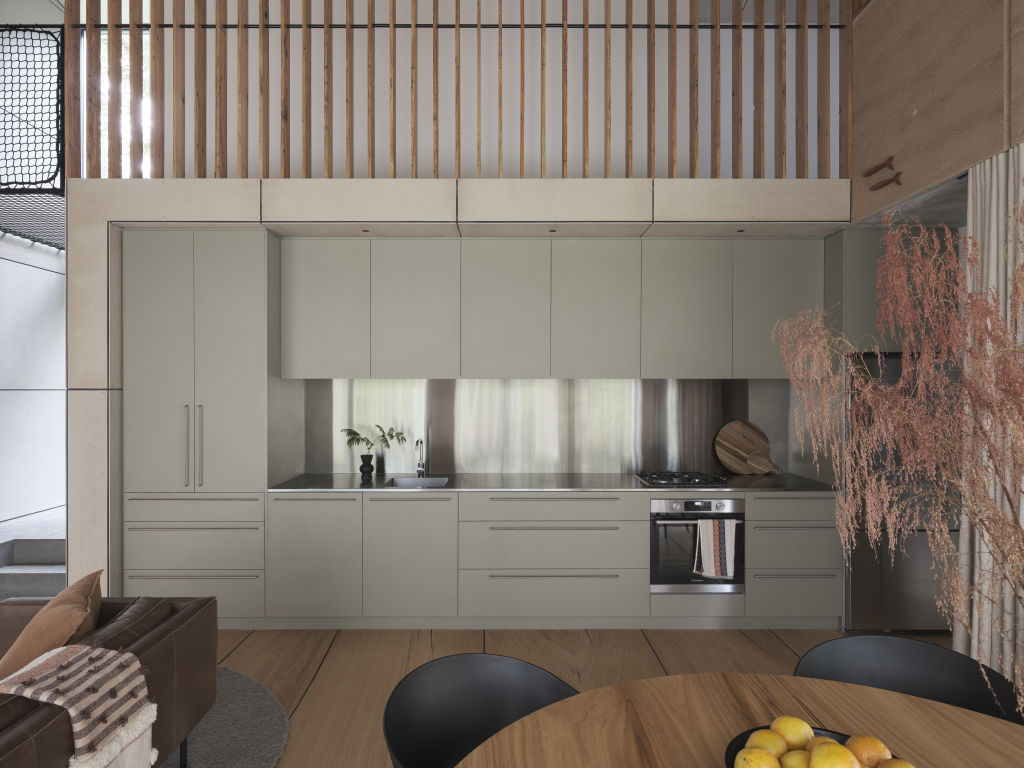
Over the years, KASA became a place for connection and return.
Friends who once camped on the land came back to stay. Family visits stretched into slow weekends. But one moment stands apart.
“I’d been in Perth with the kids for three months while Karl stayed behind to finish the build,” Meaton says.
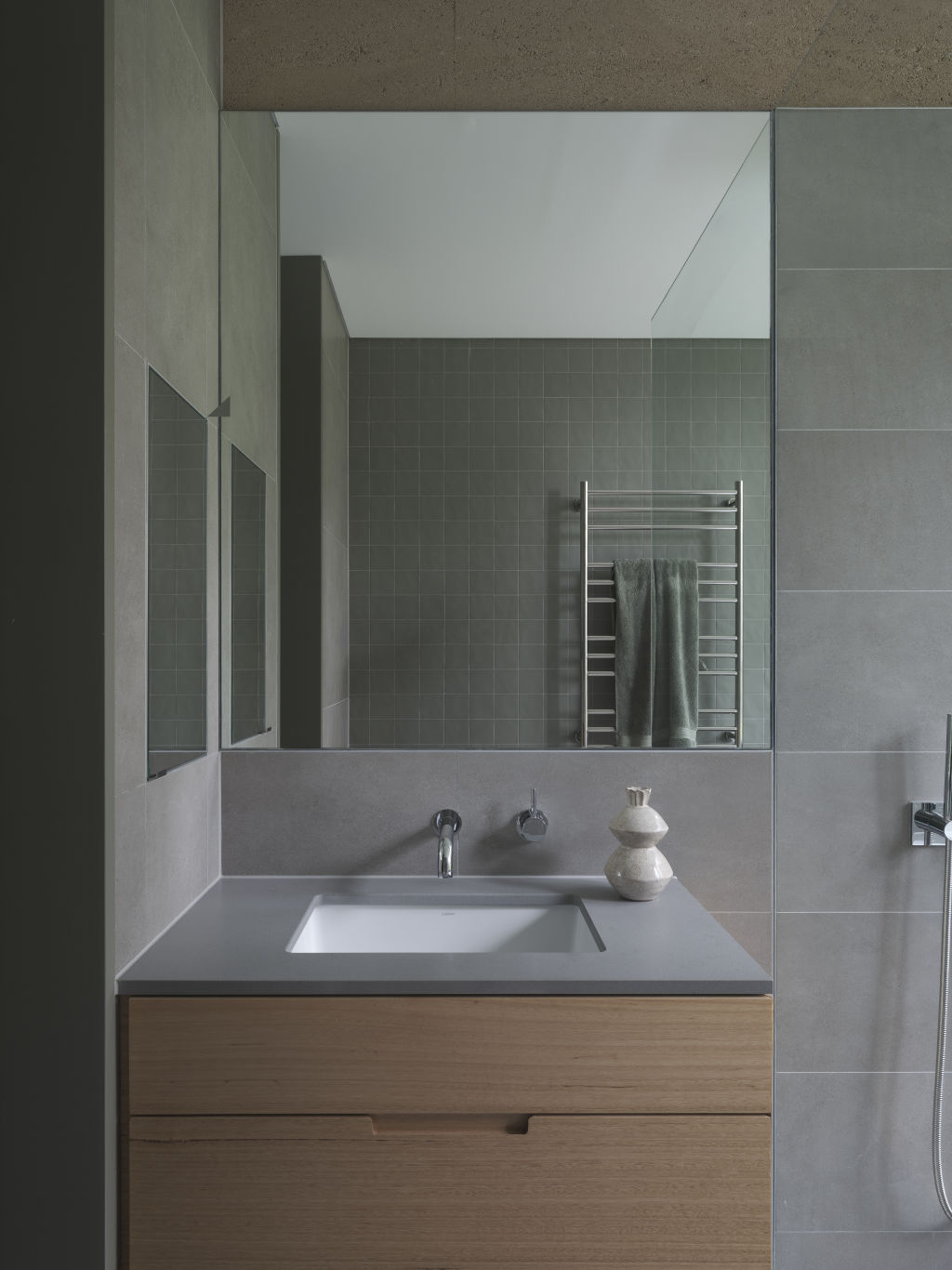
“When we finally walked through the front door – all of us, together, seeing it complete for the first time – it was overwhelming.”
Though deeply personal, the house was never static. It grew with them. And now, after relocating to Kiama in 2022 and with a new rammed earth build on the horizon, the couple are ready to hand over the keys.
“Letting it go is hard,” Whitehead admits. “But it’s time. We built it with love, and we hope whoever comes next makes it their own in a meaningful way.”
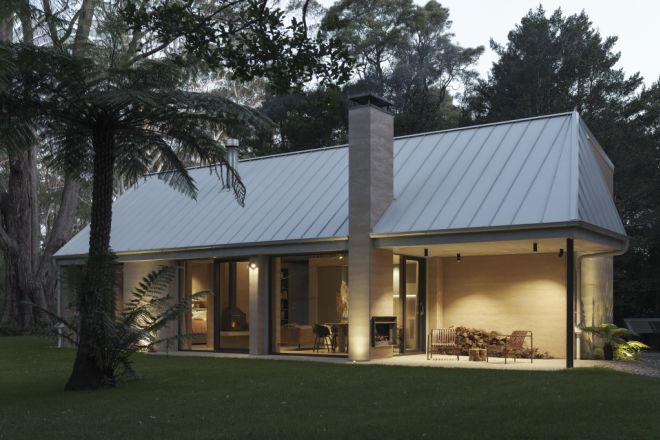
We recommend
We thought you might like
States
Capital Cities
Capital Cities - Rentals
Popular Areas
Allhomes
More
- © 2025, CoStar Group Inc.
