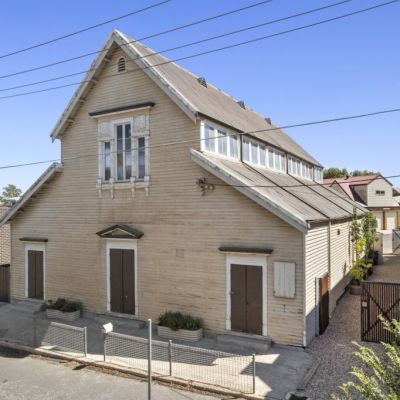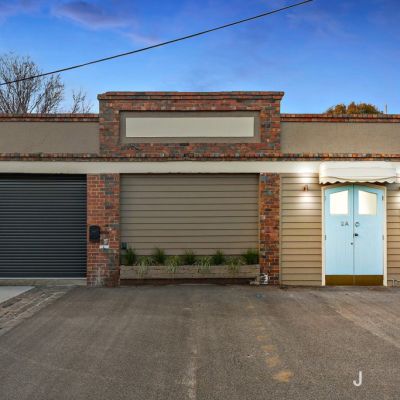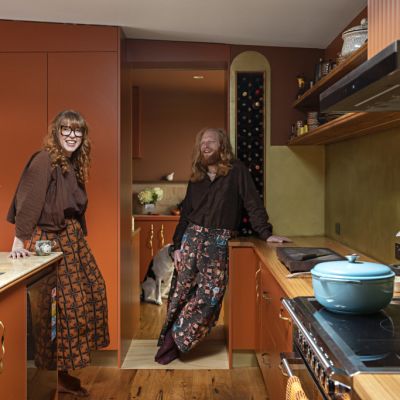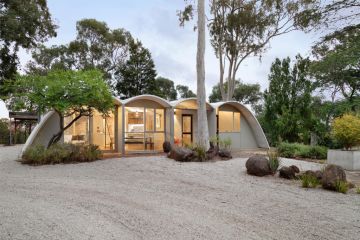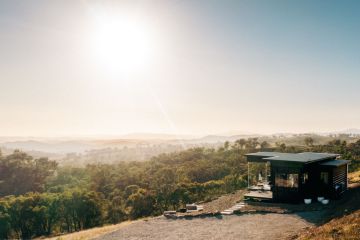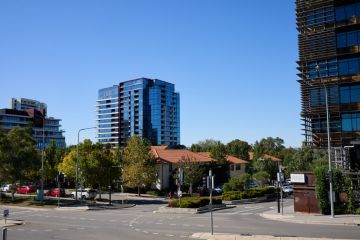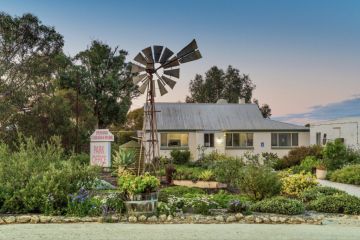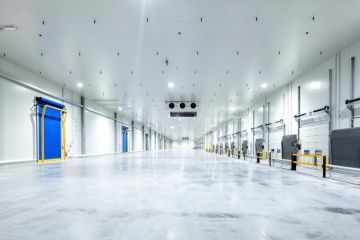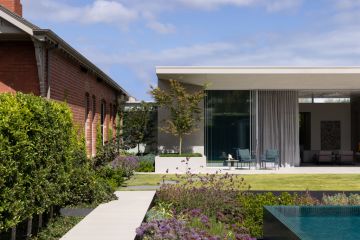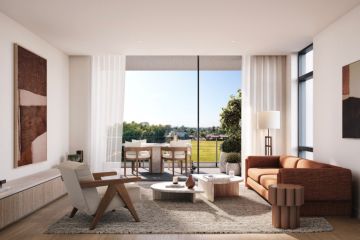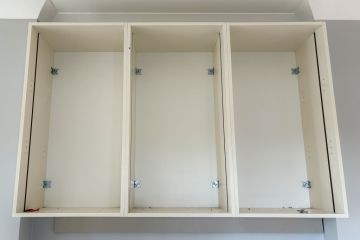120-year-old Leichhardt warehouse with a shipping container listed for $5m
- Owners: Jie and Gary Howells
- The property: A warehouse conversion
- Address: 58 Excelsior Street, Leichhardt, NSW
- Price guide: $5 million
- Auction: Saturday, September 20
It can take two generations to truly complete a warehouse residential conversion, Jie Howells says.
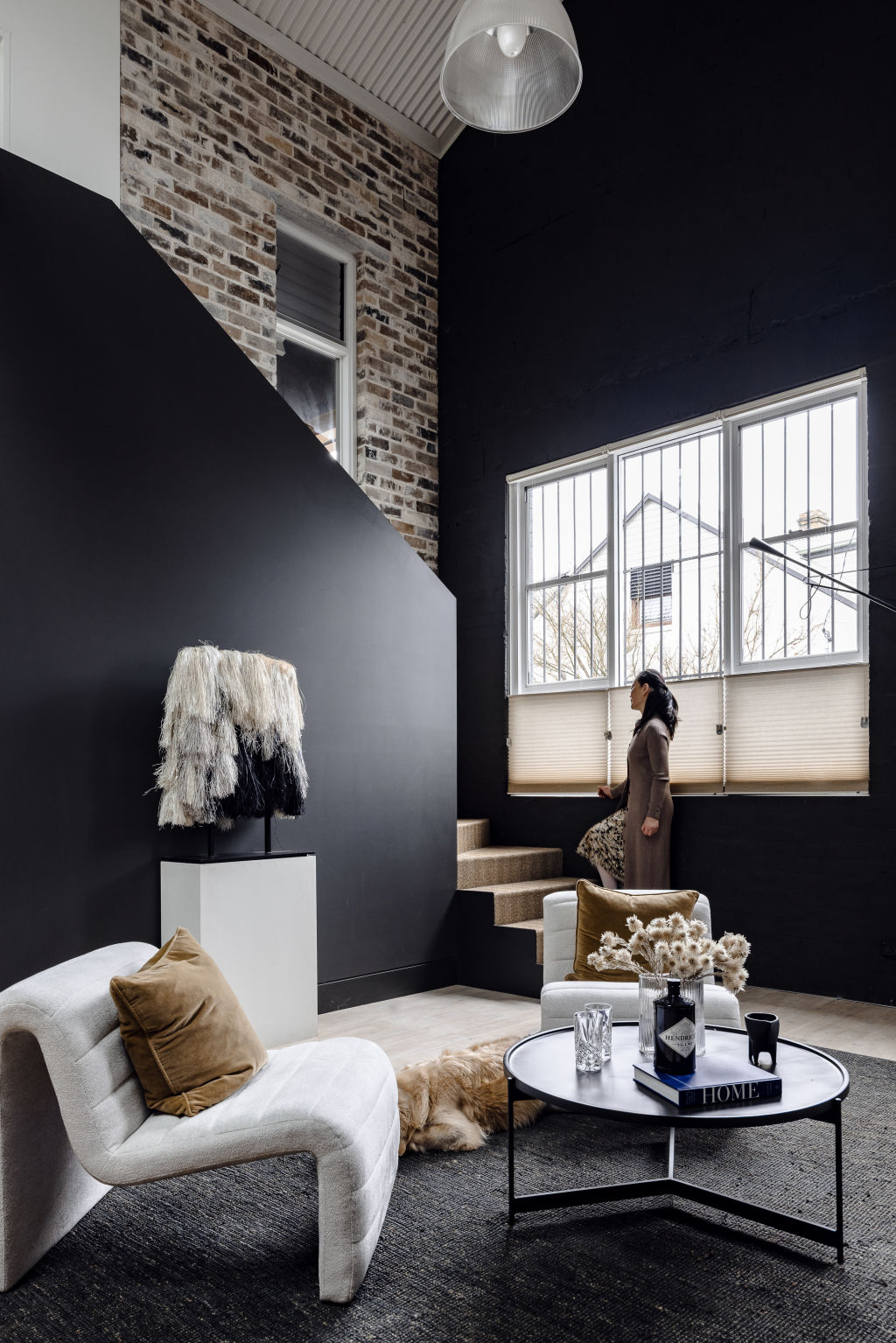
She and husband Gary understood and appreciated what they were taking on when they signed the contract for the rustic, 120-year-old space a decade ago.
They bought the property from architect and heritage consultant David Ives. He had added one of the incredible focal points in the 340-square-metre building: a P&O shipping container, inside the ground-floor entrance, which was his home office.
The container was ingeniously inserted by removing a front wall, and accommodated by seven-metre ceilings.
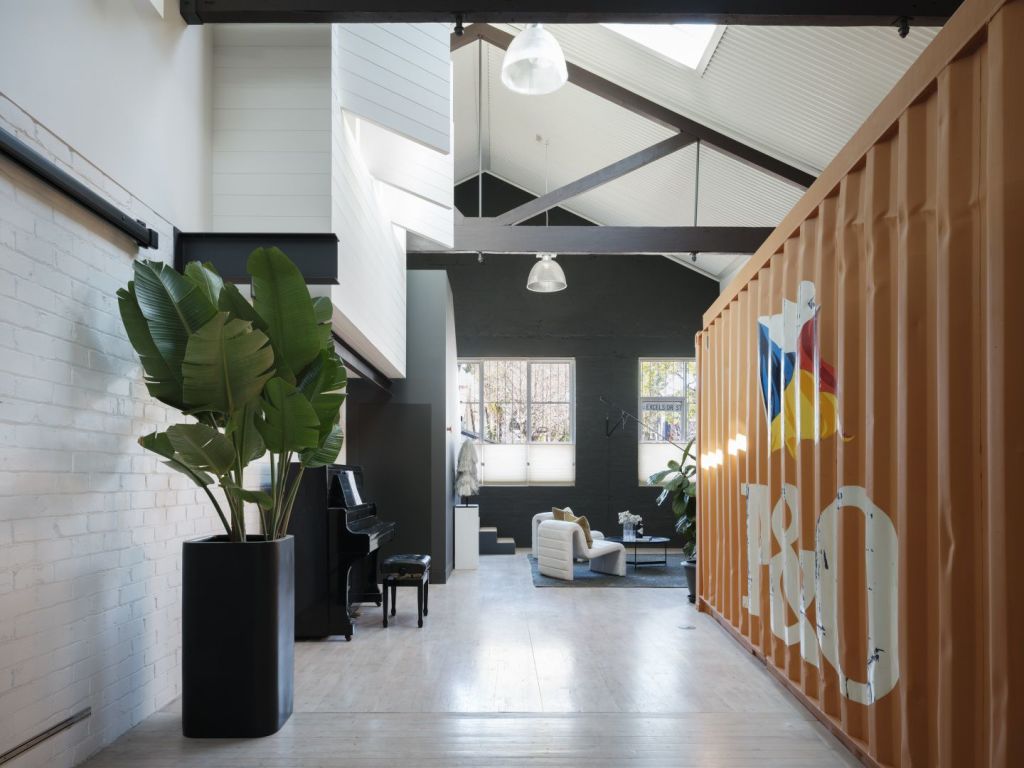
Ives preserved the industrial and heritage elements of the property, but he lived simply, using it mainly as a city base.
Over a thoughtful, three-year renovation, the Howells added layers of style, softness and functionality. They refined the space by demolishing some of the old fixtures, refreshing others, and removing a wall that closed off the kitchen.
The soul of the warehouse was never compromised – the couple bought it intending to complete what Ives had started.
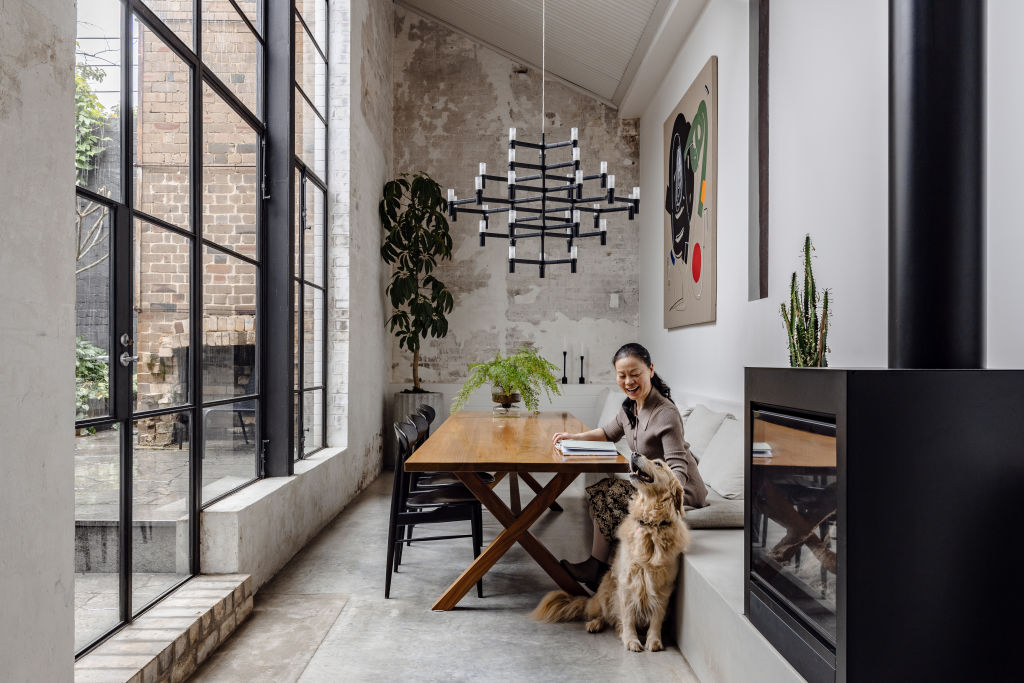
“We are very interested in warehouses and always have been,” Jie says. “What I find is that a good warehouse conversion takes two generations.
“David lived in the warehouse for 12 years and did a renovation because that’s his passion, and we finished it. He passed the beacon to us. He was very happy to sell to us, because he knew we appreciated it.”
Creating defined regions within a capacious footprint was a key aspect of their collaboration with designer Meryl Hare, of interiors studio Hare & Klein.
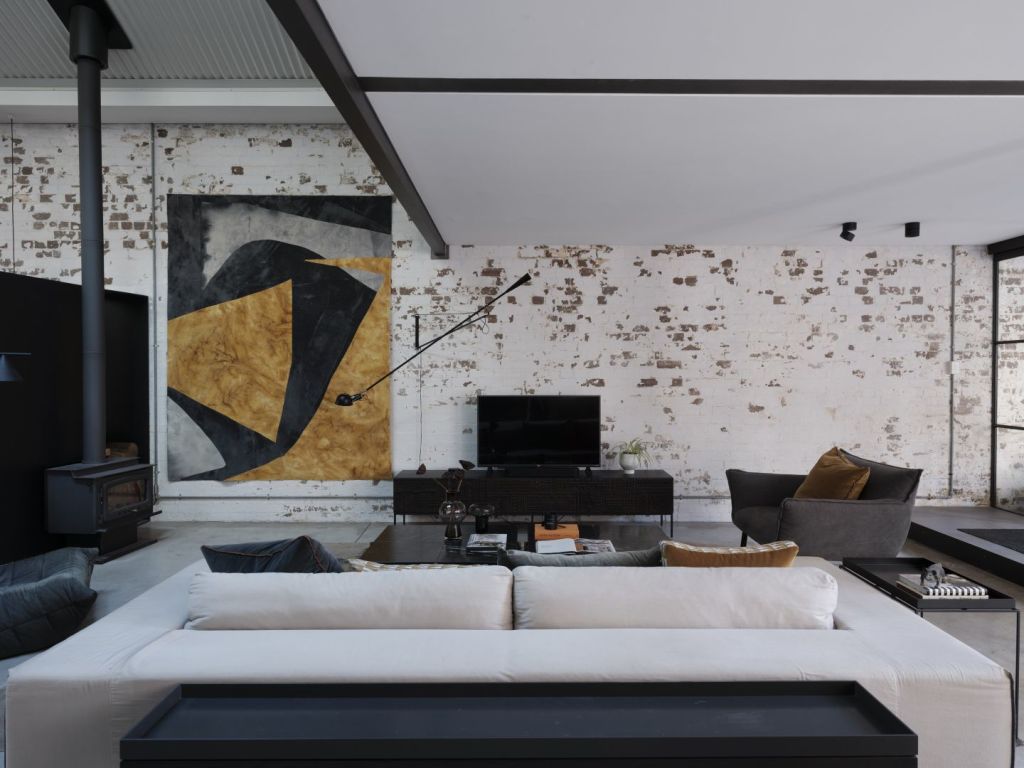
“I don’t like using the word luxury,” Jie says. “How you define it is different, and I never use that word. However, I think in Sydney, space is luxury.
“Meryl is a very good designer and in her mind, creating zones was very important. For example, we have a zone for when we watch TV, and a beautiful dining room where we sit for formal dining, and then we have the breakfast zone. It’s all connected and it flows.”
What was a basic kitchen with a small stove is now a culinary hub with a butler’s pantry, banks of storage and an American oak breakfast bar laid across a gloriously wide marble island bench.
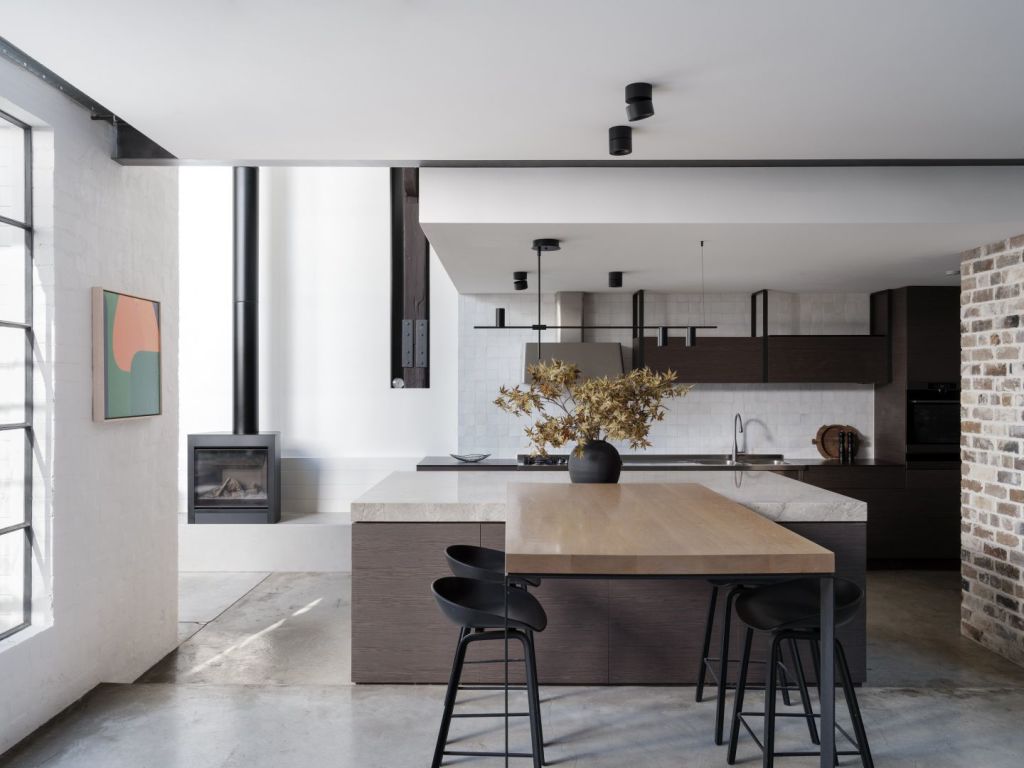
The Howells were as committed to authenticity as Ives was before them. They barely touched the very old fireplace in the courtyard, leaving it as a loving reminder of the home’s earliest days. Jie says Ives cleaned the 30-metre wall in the living zone, to enhance the brickwork, but did little else, out of respect for the finish.
The Howells added many skylights, which illuminate the three airy, upstairs bedrooms. The removal of the wall near the kitchen, which created a dining area, was a major undertaking with the impact to match.
Only one company in Sydney was able to produce a custom, steel-framed window, between the dining room and the courtyard, to match the originals.
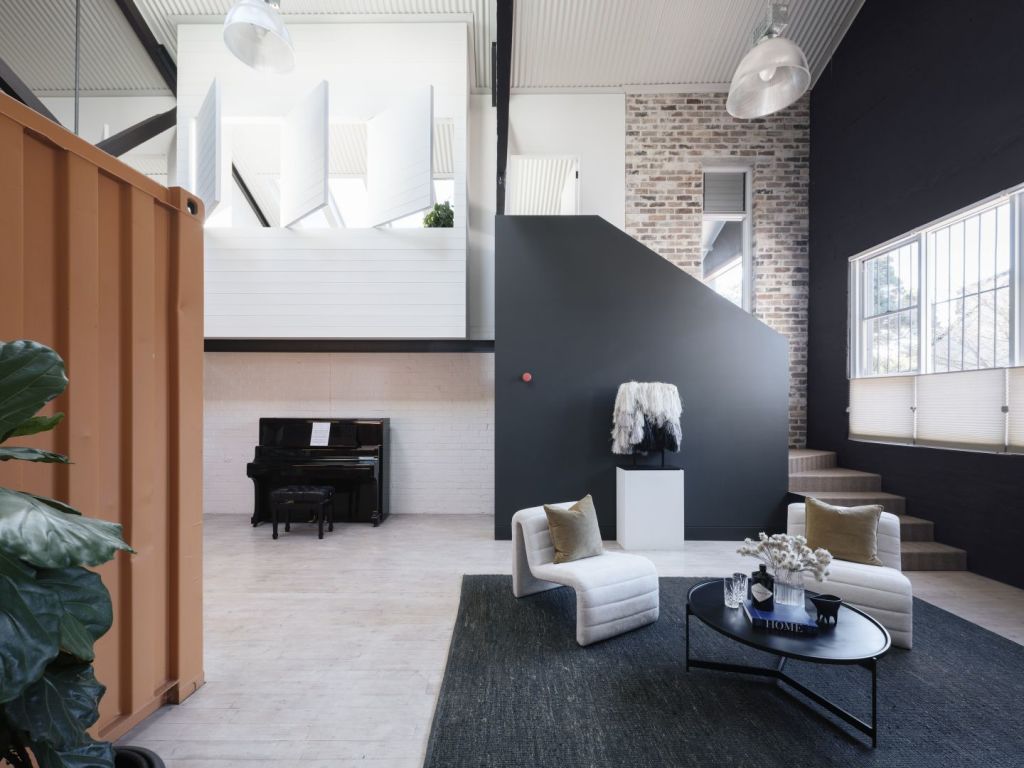
“It was a big challenge, just to make it look the same,” Jie says.
The result is one of Jie’s much-loved parts of the home.
“When I sit there having my coffee in the morning, I look out of the window and life is beautiful. It’s a blissful life.”
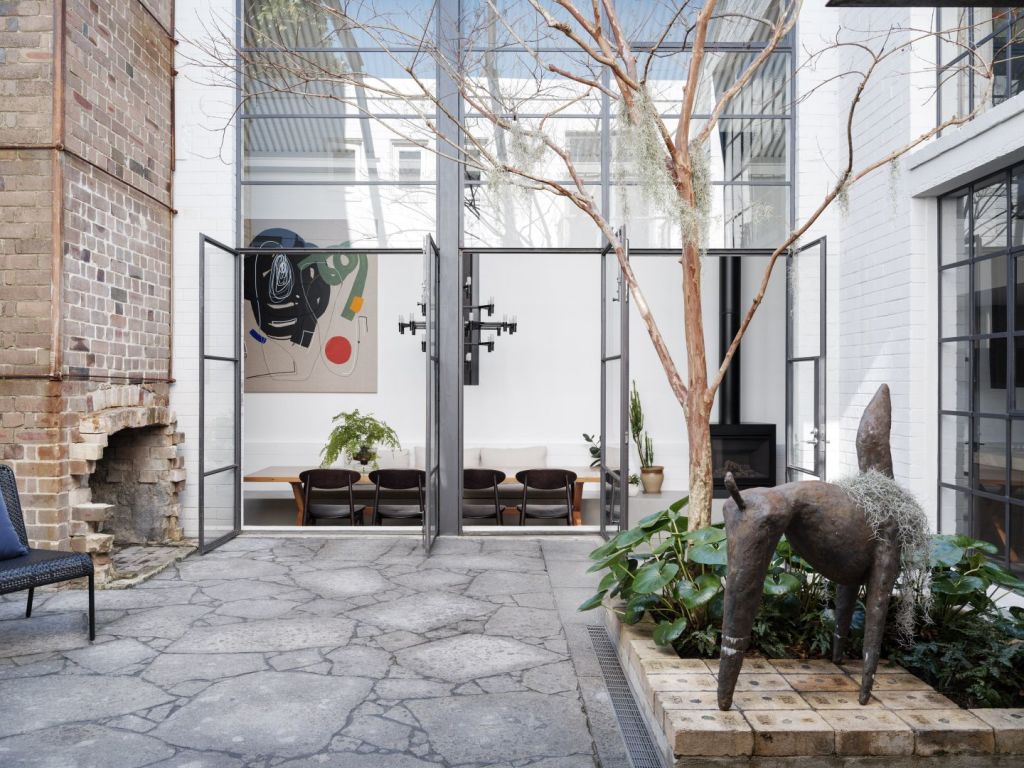
The shipping container has been a music room for their teenage son. In his younger years, it was the perfect place for playing with Lego.
“An environment will impact your life – I feel creative here,” Jie says.
“My son plays piano and I love cooking, so the thing I enjoy the most is when I am cooking or baking, the music starts. It’s like a live performance every day – the music bouncing upstairs, downstairs, it flows through the whole place. We feel very lucky.”
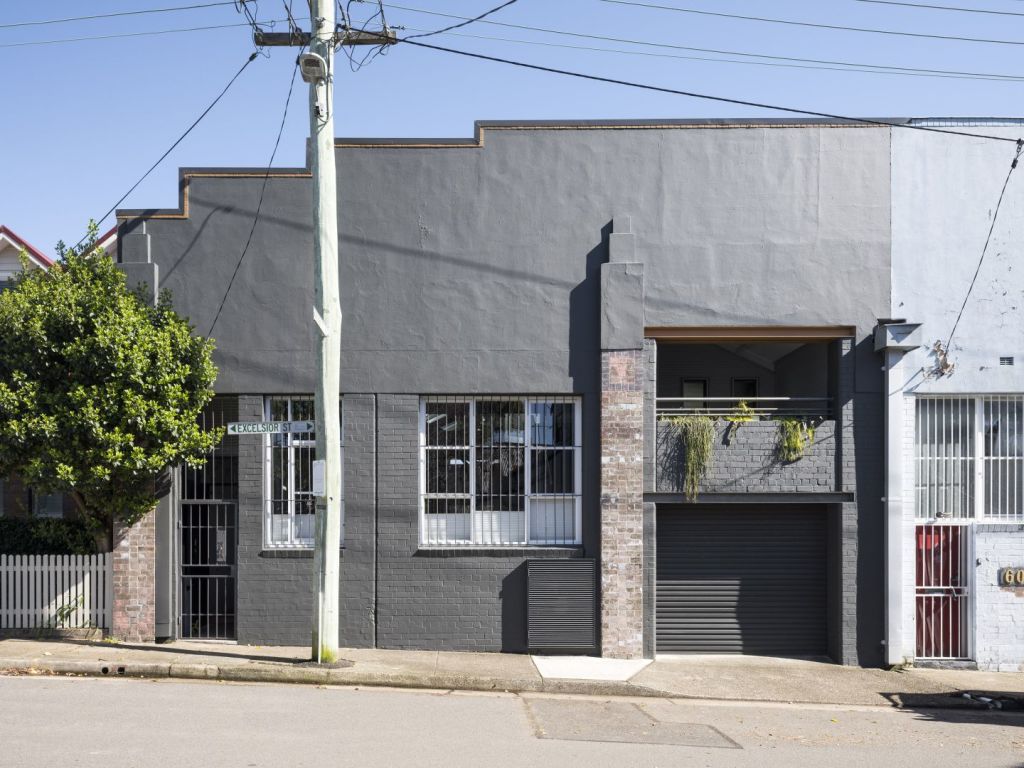
Agent Ben Collier of The Agency says every element of the renovation was carefully chosen, and it shows.
“Not everybody is prepared to go to quite the same degree of quality and level of finish that these owners have,” Collier says. “It is obvious as you walk through it, and pay close attention to the detail, that they have gone to considerable effort and expense to create something that is very special.”
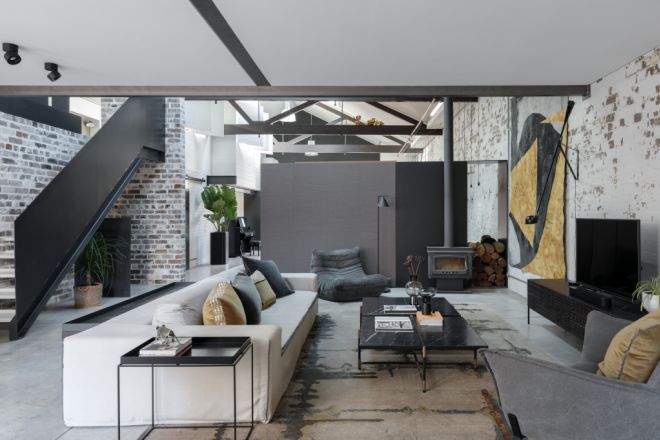
We recommend
We thought you might like
States
Capital Cities
Capital Cities - Rentals
Popular Areas
Allhomes
More
- © 2026, CoStar Group Inc.
