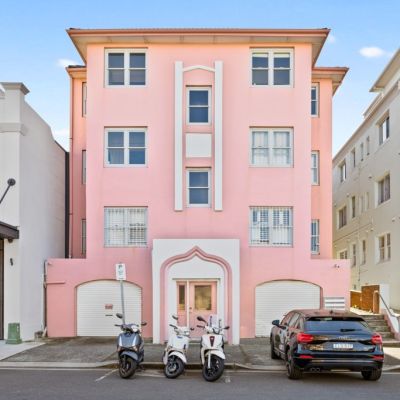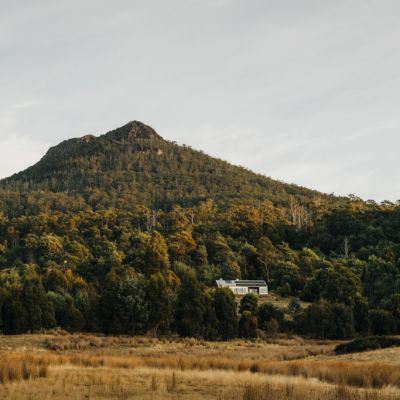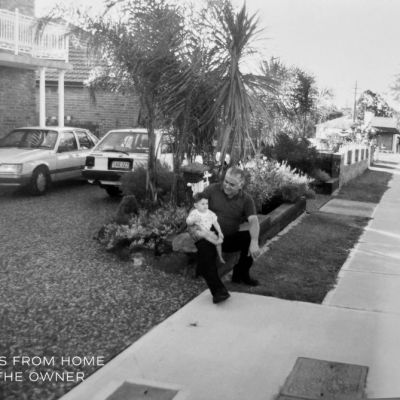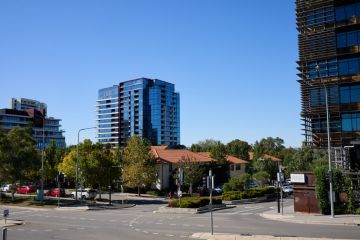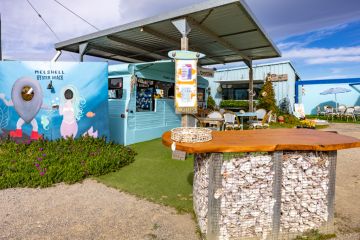Neglected 1970s Milton cottage restored to former glory
Some homes are meant to be saved. Not razed. Not reimagined beyond recognition. Just peeled back gently, layer by layer, to reveal the quiet charm that’s been waiting underneath.
That was the instinct that struck Sophie Lord and Ben Gray when they first set eyes on a late-1970s cottage nestled on a corner block in the historic town of Milton.
Sophie, founder of Hello May magazine, and Ben, of Ben Gray Architect, are no strangers to ambitious projects. Together, they’d designed and built a striking A-frame home in Kangaroo Valley, which they sold in late 2022.
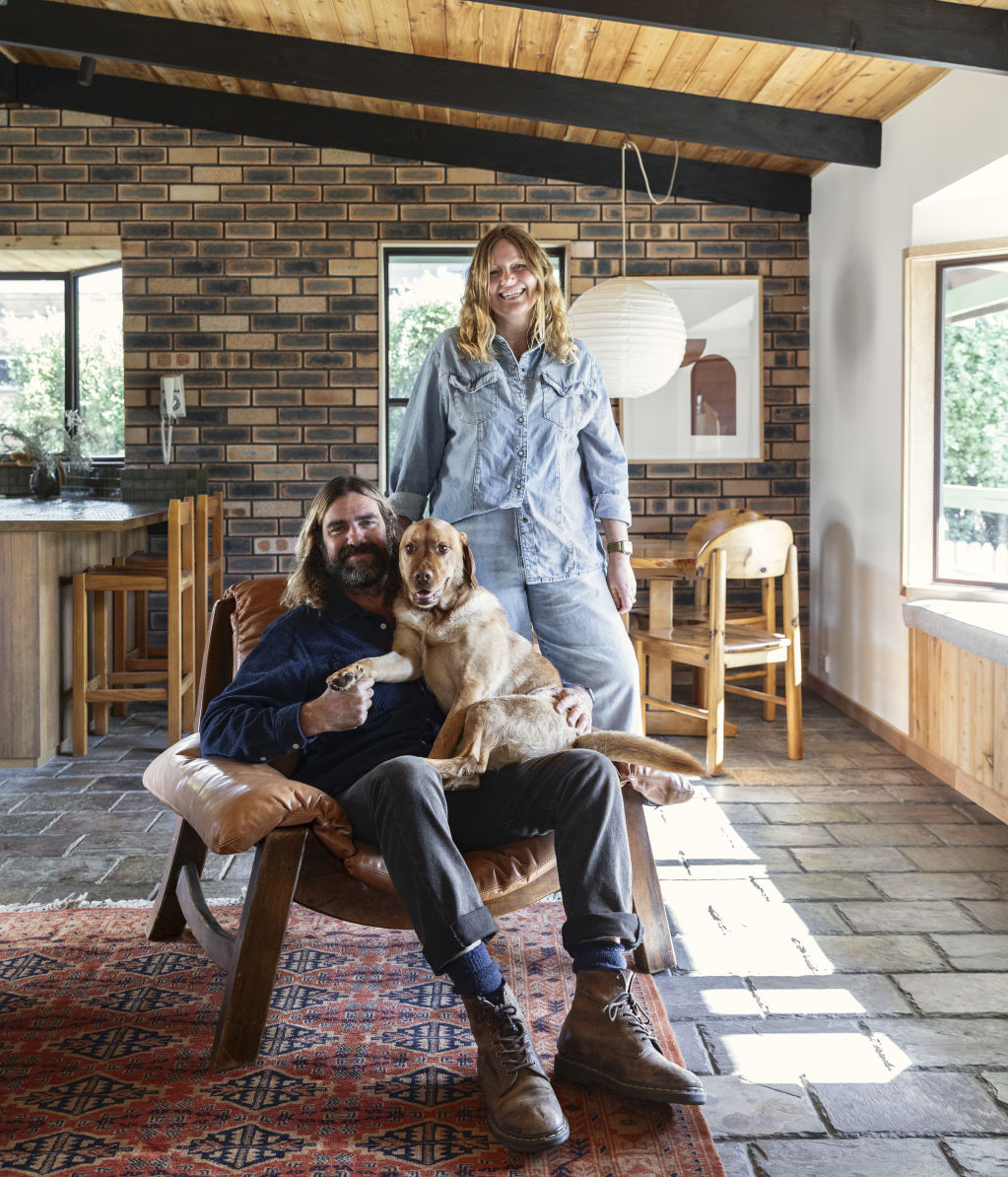
A few months later, in March 2023, they bought the Milton property – part restoration adventure, part live-in transition while they plotted out their dream forever home in Narrawallee.
But make no mistake, this wasn’t a quick fix or a cosmetic flip. Quite the opposite.
“We were incredibly lucky that Ben happened to spy the listing on Domain within 15 minutes of it going live,” Sophie says. “We called the real estate agent and were able to arrange an inspection within the hour. By lunchtime that same day, we had made an offer and had it accepted.
“It had great bones – soaring ceilings with exposed beams, unique brickwork with black grout and character up the wazoo. It just needed someone to give it some love.”
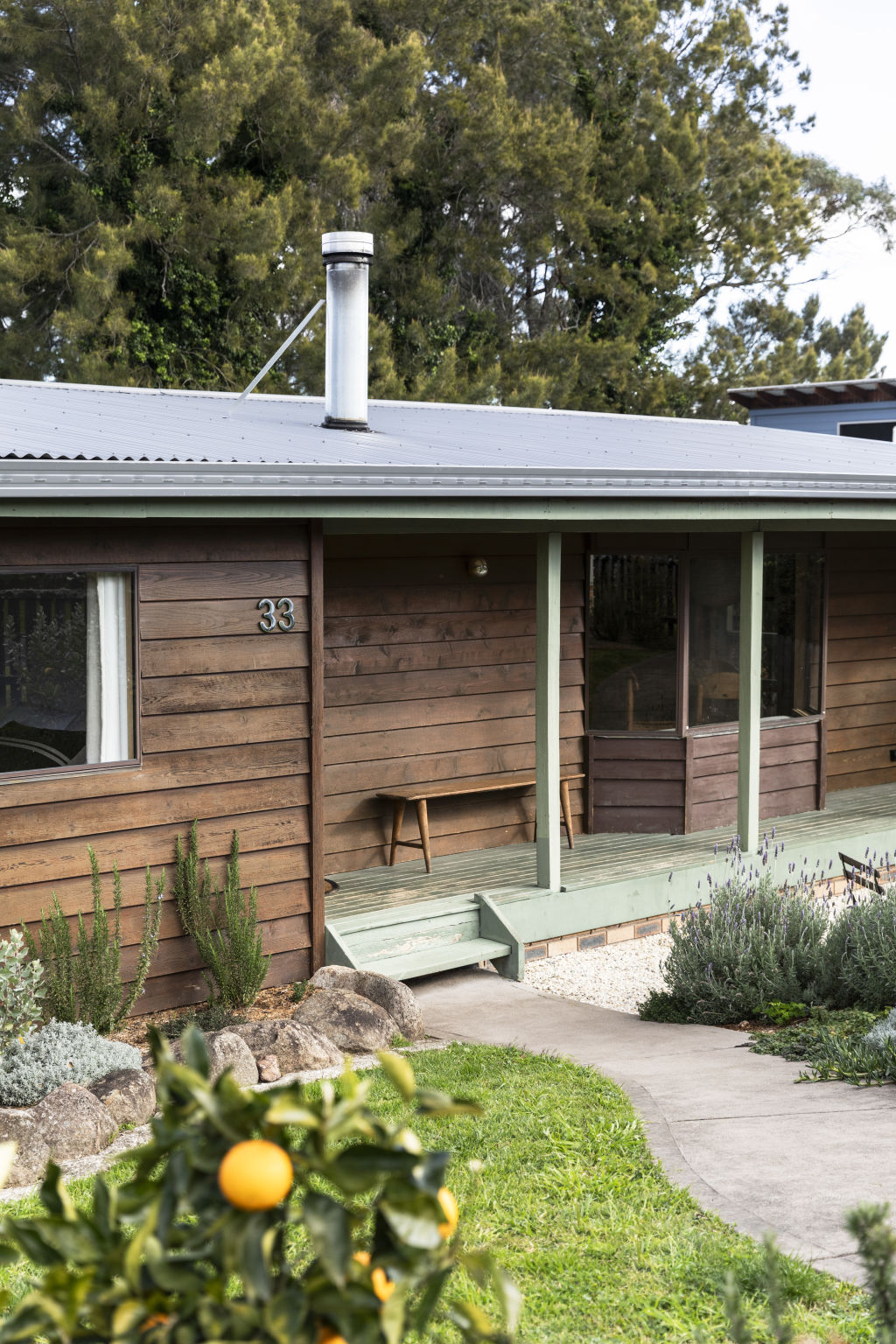
The home had been neglected for years. Long tenanted and heavily smoked in, its once-proud features were in disrepair.
Faux timber panelling disintegrated at the lightest touch. Tiles slid off bathroom walls. The flooring was a patchwork of stained carpet, brittle vinyl and randomly laid slate.
Most buyers would have gutted it and gone straight for a white-on-white blank slate, but the couple weren’t interested in erasure.
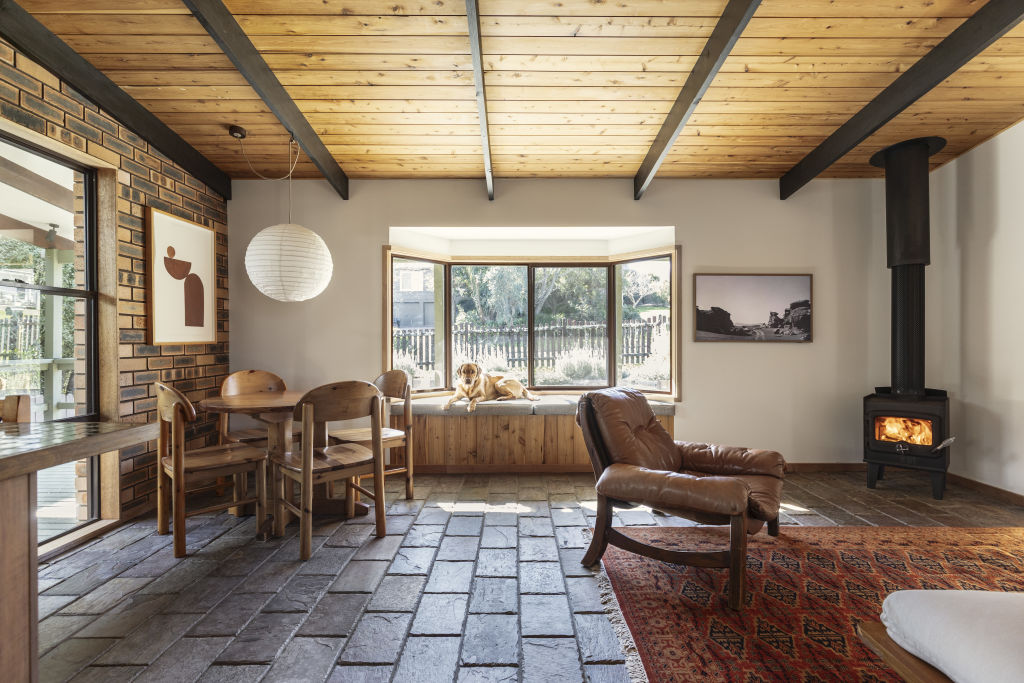
Instead, they embraced a growing countercurrent in design – the unflipping movement – restoring rather than replacing, drawing out charm instead of sanding it down.
“For years, we’ve watched homes go sterile,” Sophie says. “The ‘Apple Store’ aesthetic took over – white, grey, chrome, cold. But this home deserved warmth, texture and materials that would last.”
With Ben’s architectural lens and Sophie’s editorial eye, they approached each space with reverence and rigour.
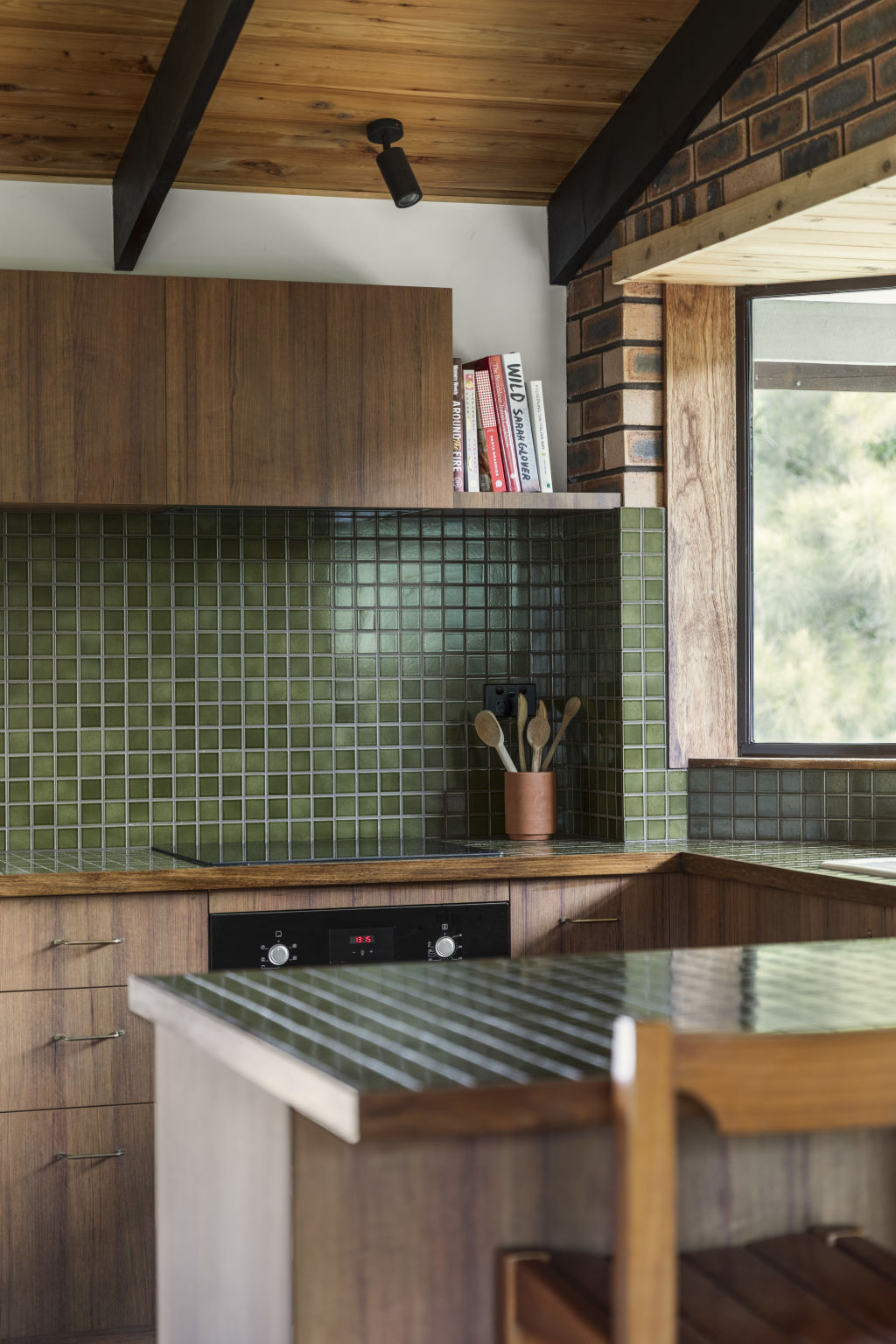
Chrome tapware made way for raw brass from Faucet Strommen, chosen for its living finish that would patina beautifully over time. Slate tiles reminiscent of the 1970s were hunted down after countless calls. Their dark, tactile finish balanced the otherwise sunlit interiors.
“I’d had my eye on the Biyusai range of Japanese tiles from Artedomus for ages, so we used them in the kitchen and butler’s pantry,” Sophie says. “Meanwhile, green Italian tiles from Tiento line the bathroom’s floors, vanity, and sunken Roman-style bath.”
Ironically, the home came with a brand-new kitchen – sleek, white and completely at odds with everything else.
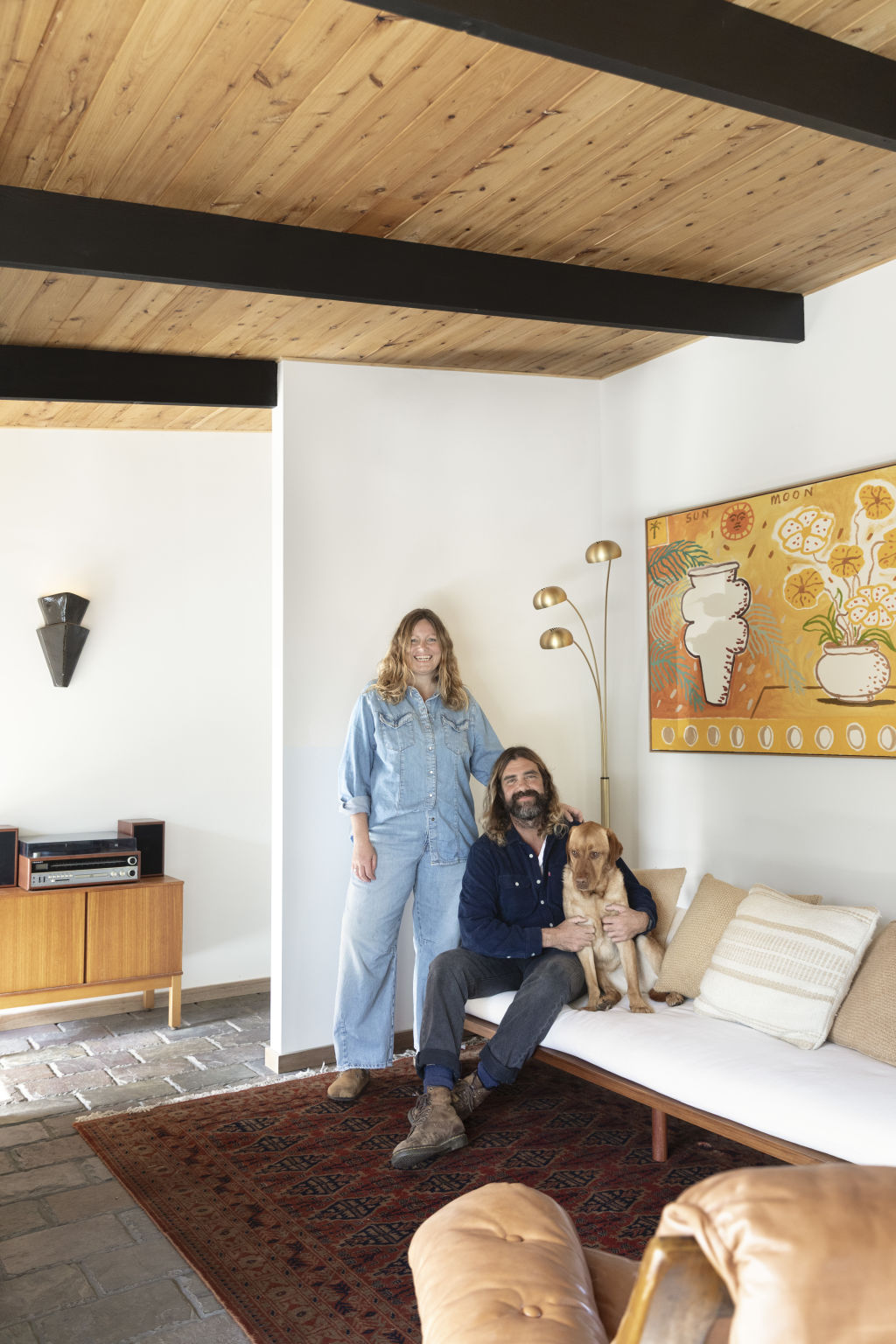
“We thought we’d keep it at first,” Sophie says. “But it was cheap, white and grey, and it stuck out like a sore thumb. The layout was all wrong, so we ended up gutting it.”
Working with local builder AJ Nolan Constructions, they shifted walls, resized windows and moved doors to better suit the way they wanted to live, never compromising the character of the home. The result feels deeply grounded in its time, yet entirely current.
“Ben and I are big believers in doing something once and doing it well,” Sophie says. “We didn’t want to fill it with things that would date quickly or need replacing. We wanted to leave it better than we found it.”
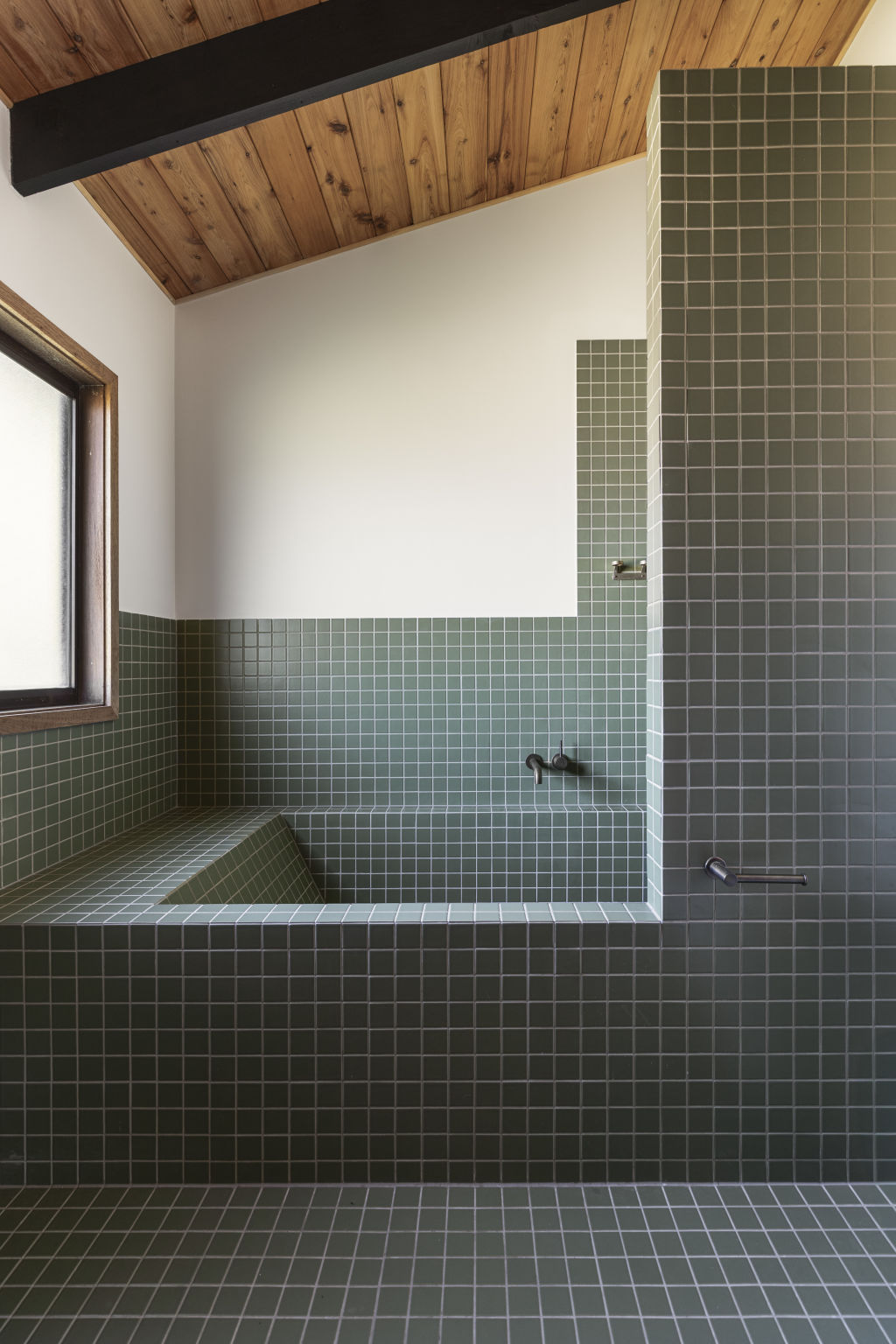
The renovation unfolded over a year – no shortcuts, no weekend patch jobs. Then came another year of simply being there. Cooking, hosting, reading and planting. The kind of everyday magic that only a lived-in house can hold.
“We planted the boundaries and built a large north-facing courtyard,” Sophie says. “It’s like a second living room.
“There’s an outdoor dining table, a fire pit and bees buzzing around the rosemary. It’s a pretty magical space to spend time.”
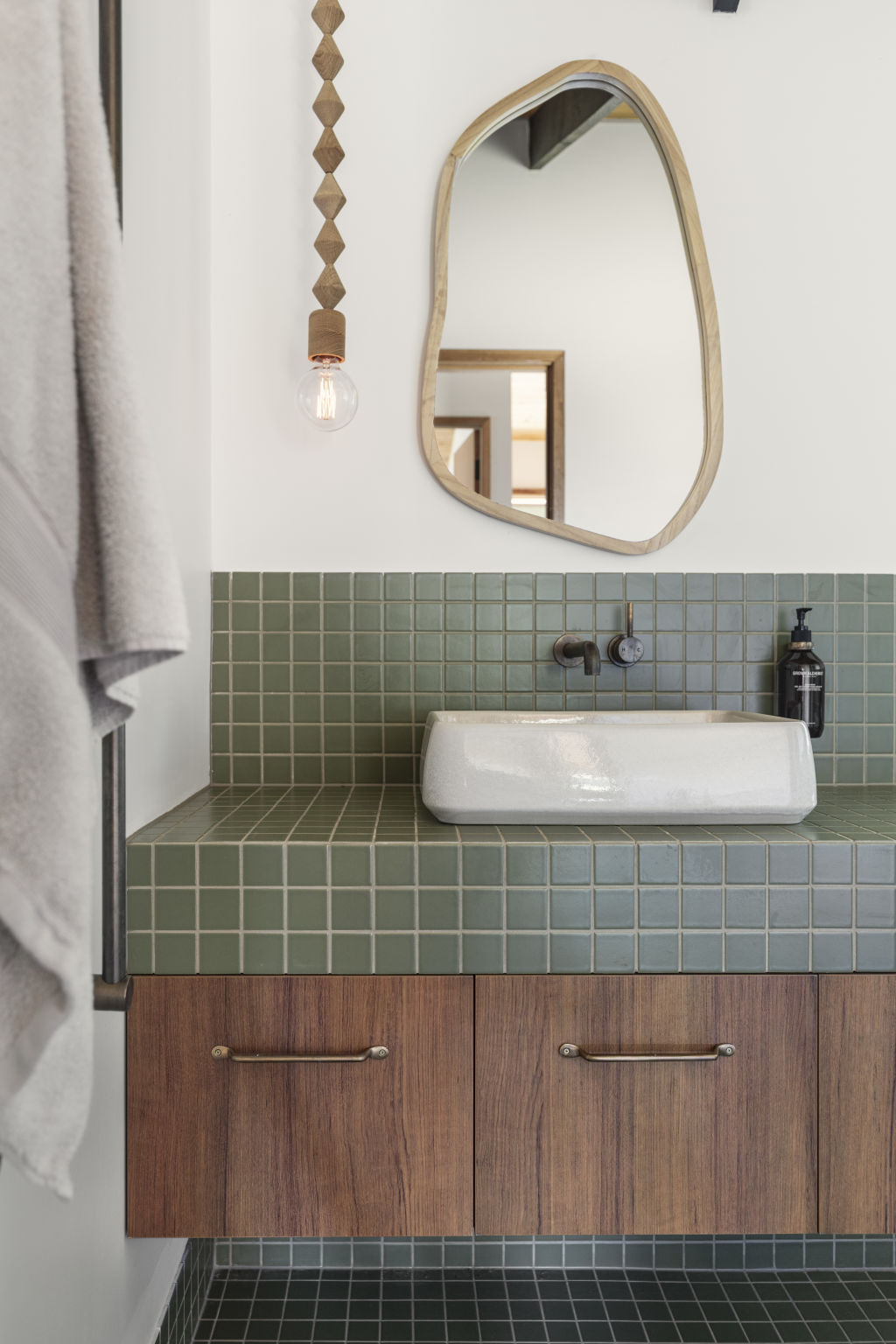
Inside, a new fireplace brought added cosiness to the living area, where layers of slate, linen, timber and low light create a calm and tactile setting. And yet, nothing about the space feels staged or untouchable.
“This house was always meant to be lived in,” Sophie says.
Now, with their Narrawallee home underway – a 1970s pole home on stilts just down the road – the couple are ready to pass this home on.
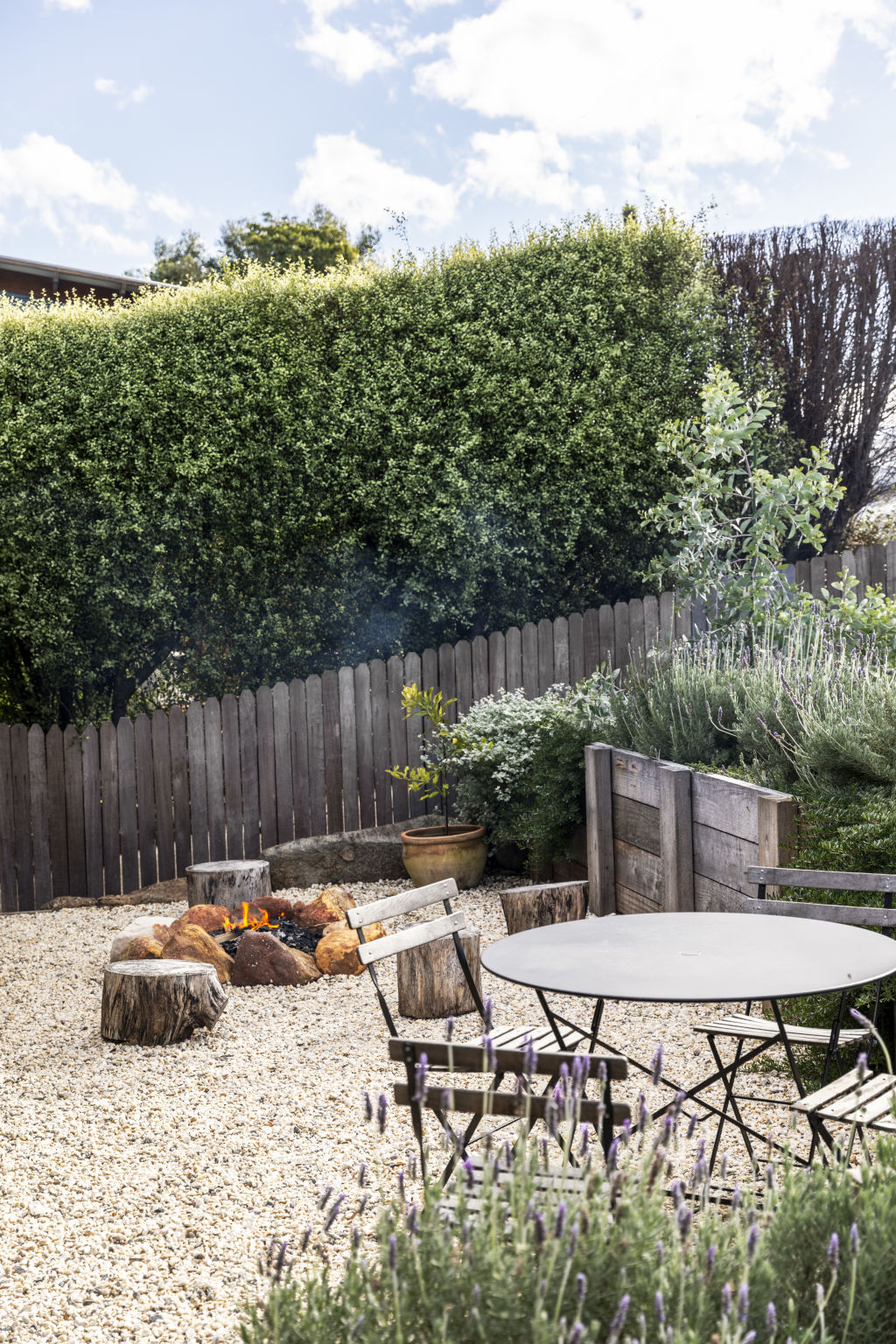
“In our area, so many homes are often knocked down, but with some imagination, they can become beautiful and modern family homes,” Sophie says.
“This one is ready for its next chapter – perfectly proportioned, unlike so many oversized project homes and carefully considered, just as these kinds of places deserve.”
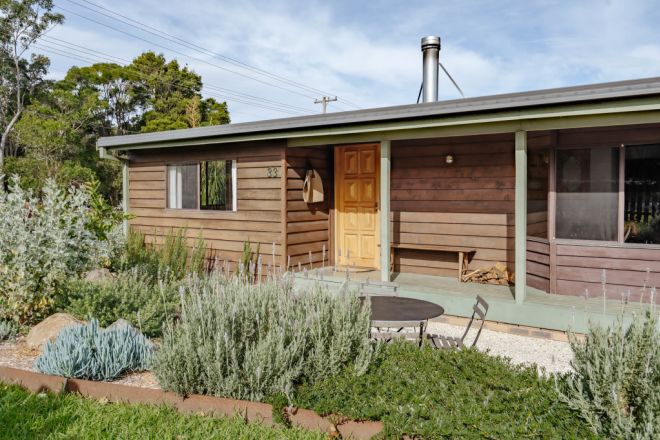
We recommend
We thought you might like
States
Capital Cities
Capital Cities - Rentals
Popular Areas
Allhomes
More
- © 2026, CoStar Group Inc.
