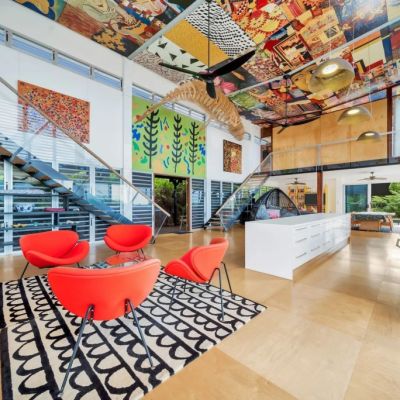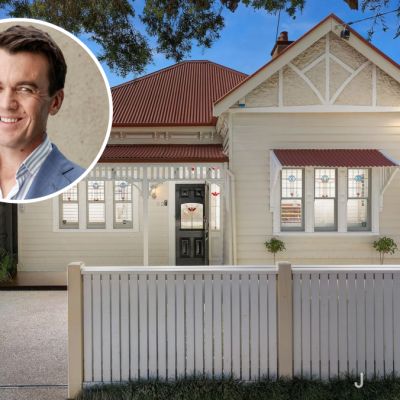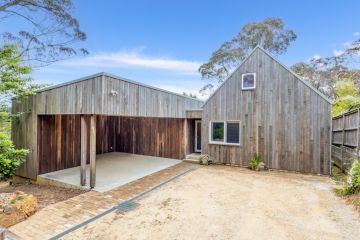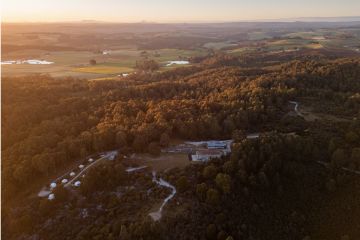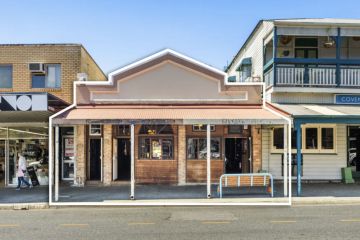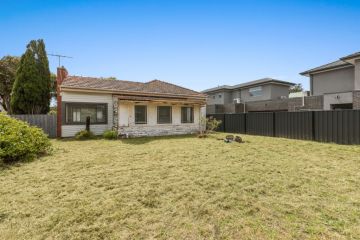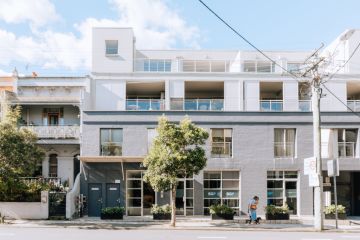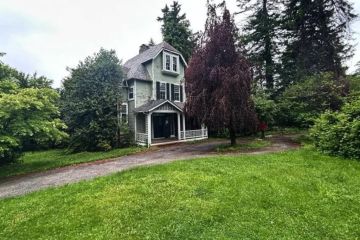Northcote family home hits market with revived period features and modern luxuries
- Owner: Artist and designer Rebecca Bey
- The property: Restored and renovated Edwardian family home
- Address: 37 McCracken Avenue, Northcote, Victoria
- Price guide: $3 million to $3.3 million
- Agent: Jellis Craig Northcote, Nigel Harry 0412 464 116
Usually, when you hear about heritage home extensions, it’s the original features that the owners first fall in love with and bring back to life.
When designer Rebecca Bey first stepped into this Northcote house, there wasn’t much left of its Edwardian roots.
The home had been given a Mediterranean-style renovation in the late 1960s, before being tenanted for a time with no maintenance.
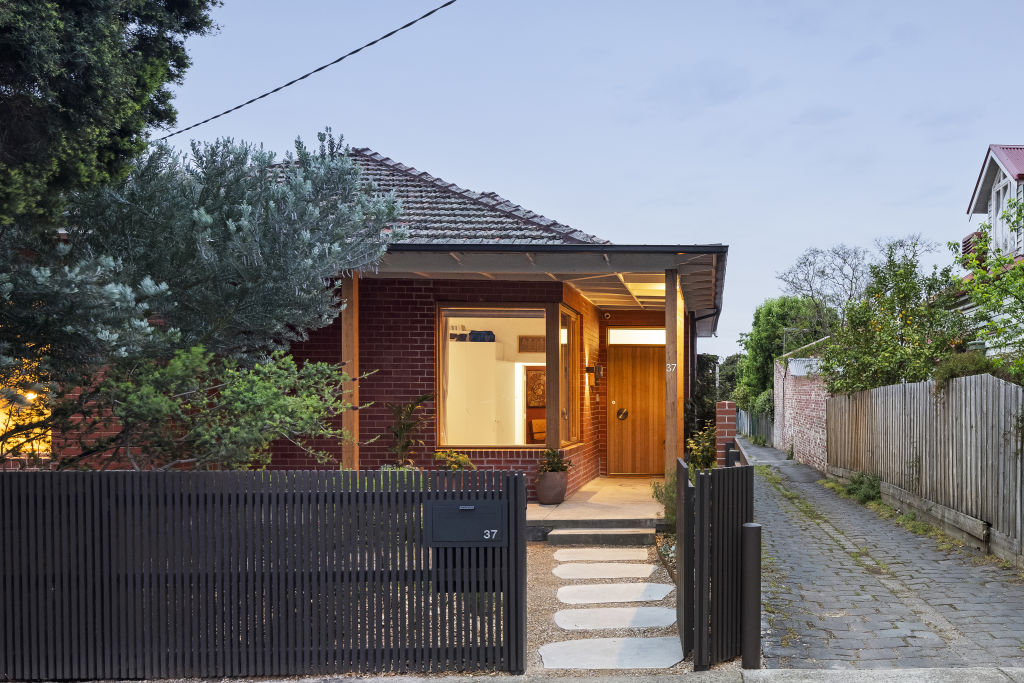
Likely due for demolition, it was in “really bad shape” by the time Bey and her partner laid eyes on the property in 2019, but there were still elements they loved immediately.
“They put in these awesome 1960s steel windows … seeing the light and high ceilings, we were, like, ‘Wow, this is amazing, there’s so much potential here.'”
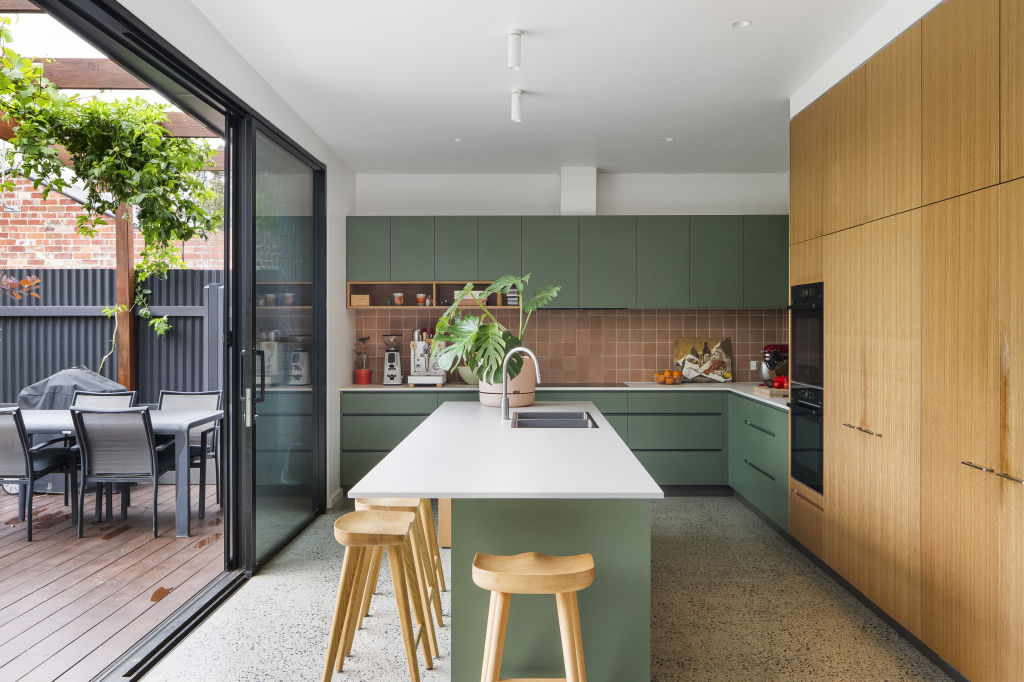
So began the journey of honouring the home’s origins while making way for the needs of their growing family.
Architect Natasha Slangen collaborated with Bey, bringing her vision for the interiors to life.
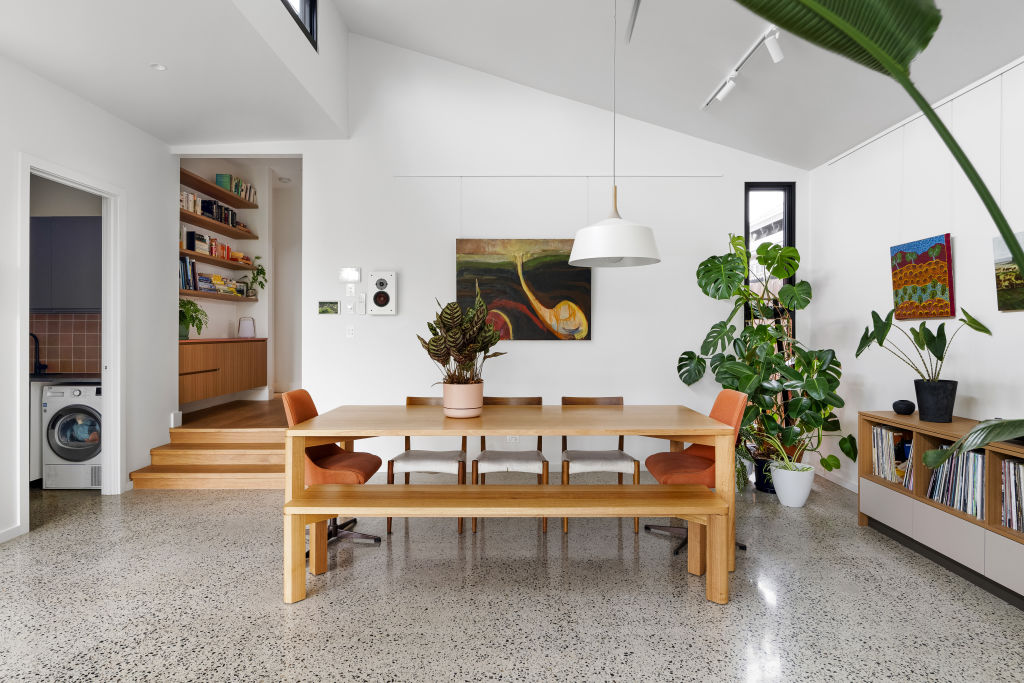
“We had conversations with other architects who really resisted collaboration,” Bey says. “Natasha was really, like, ‘You know what you want, you’ve got a strong aesthetic, just talk me through it.’
“She was brilliant at then working it up from a structural perspective. It was a really good partnership in that regard.”
Earthy palettes ground the soaring ceilings – with pops of deep orange and greenery – resulting in a style that is elevated but unfussy.
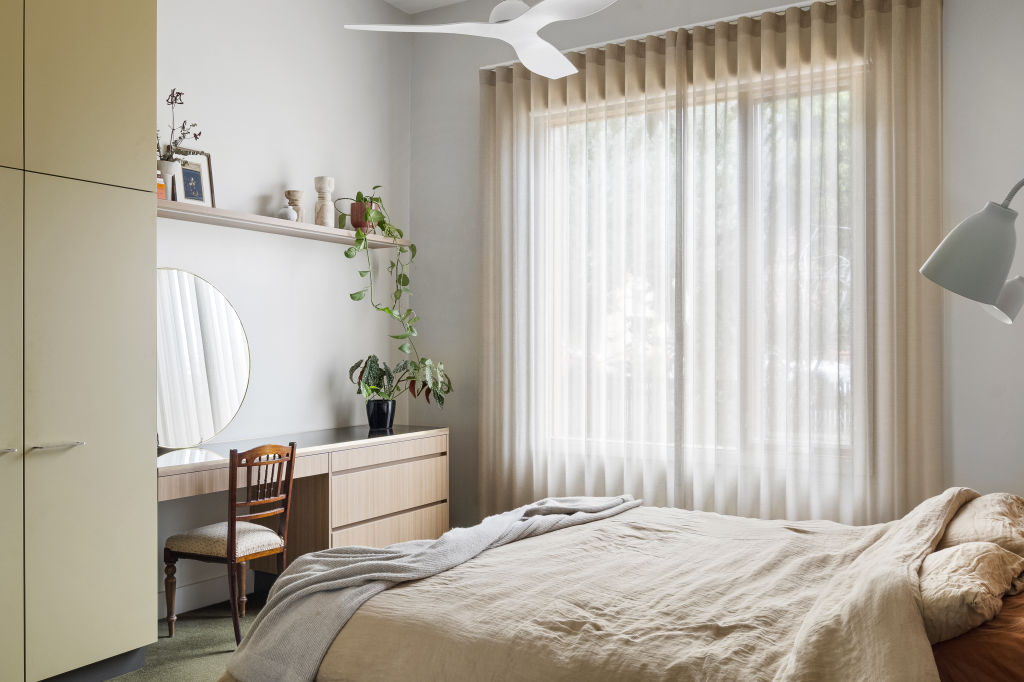
On Slangen’s recommendation, they also enlisted the help of specialist builder Period Extensions, knowing it would have the niche expertise to unearth the home’s history.
“They knew we had an Edwardian house with all these additions done by prior owners,” Bey says.
The collaboration between builder and architect also helped them manage costs. Rather than an architect handing drawings off to a builder for subsequent quoting, everyone was on the same page from day one.
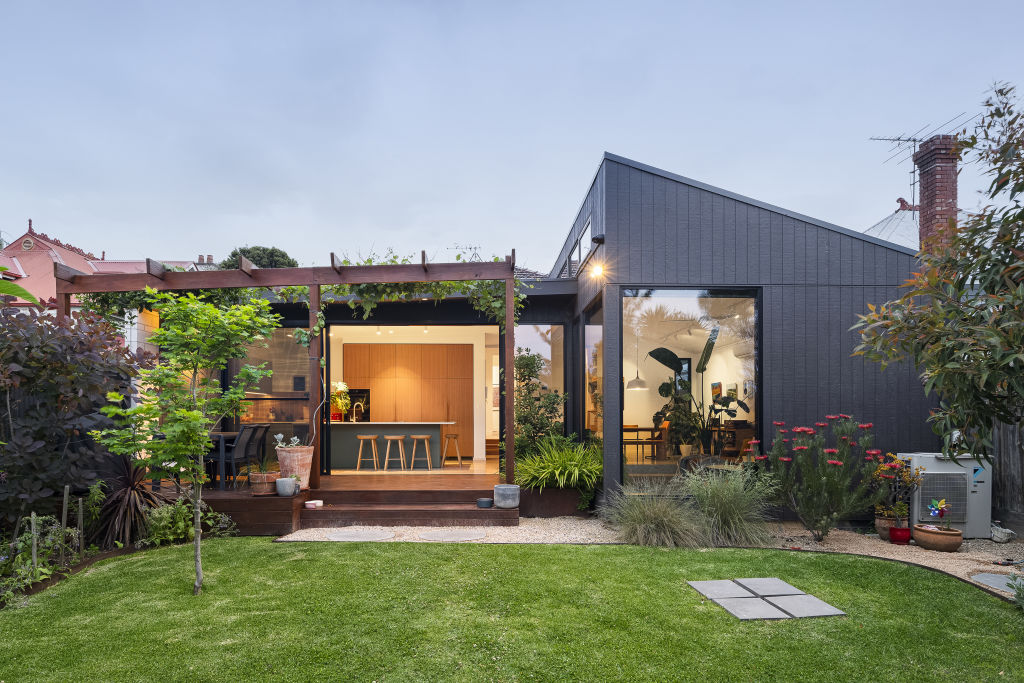
The extension was the first part of the renovation, consisting of a new kitchen, living and dining space and a backyard.
Throughout the works, the family of five – including a newborn and young child – lived in the older front part of the home.
Conditions were cramped, and Bey describes the experience as “like living in a sieve” thanks to a lack of insulation.
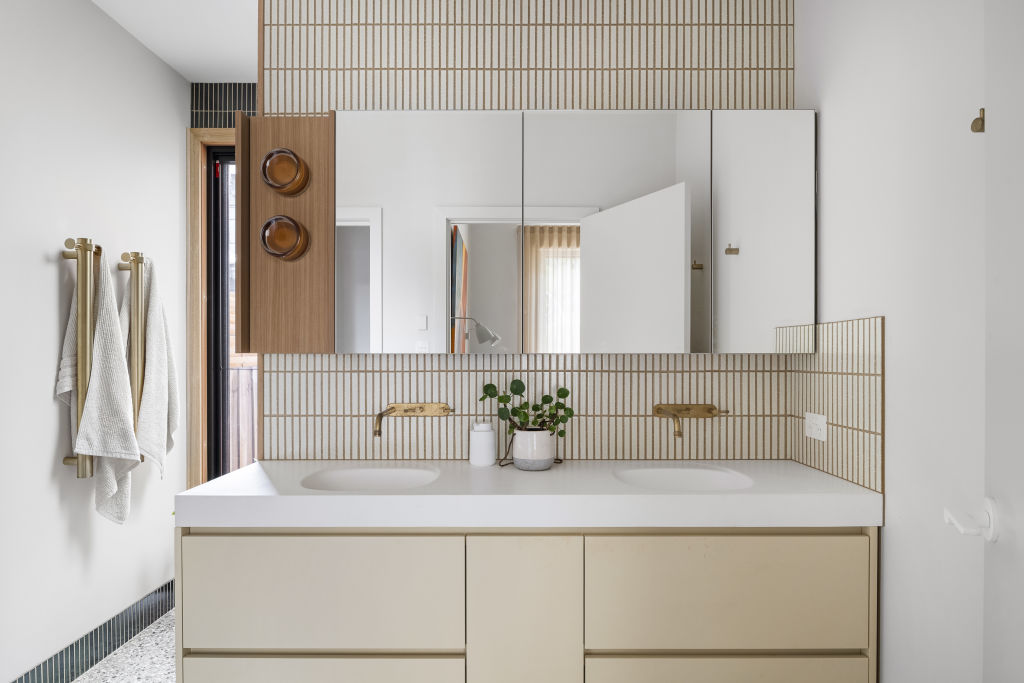
While building during COVID, the couple also had to deal with material shortages, but ultimately rode out the challenges, as Period Extensions stuck to the project timeline.
“We went back to them for the second renovation in 2024 – that was the front part of the house,” Bey says.
With insulation added and the floors in the front of the house redone, this part of the home is now one of Bey’s favourites: a stark contrast to those early years.
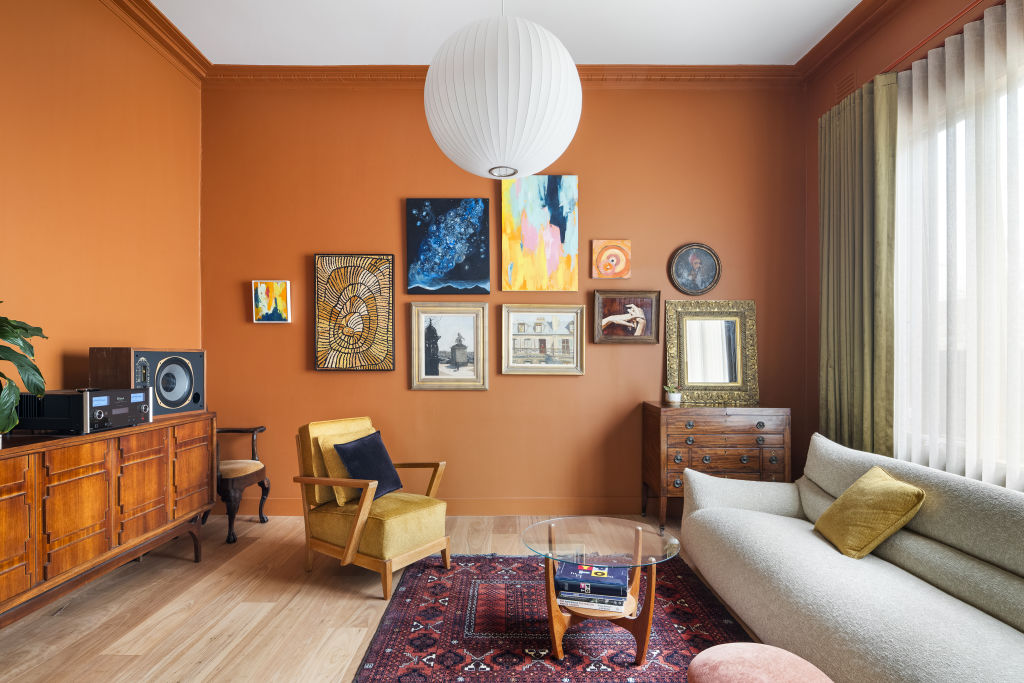
“To sit peacefully and read a book or listen to music in the front sitting room is a dream; it’s so tranquil,” Bey says. “With the warm, spiced orange-brown colour I painted, it’s just a treat to sit there – ideally without children pulling at you.”
This strikes at the heart of this transformation’s success: the couple have created a flexible family home with plenty of distinctive zones that together have a cohesive feel.
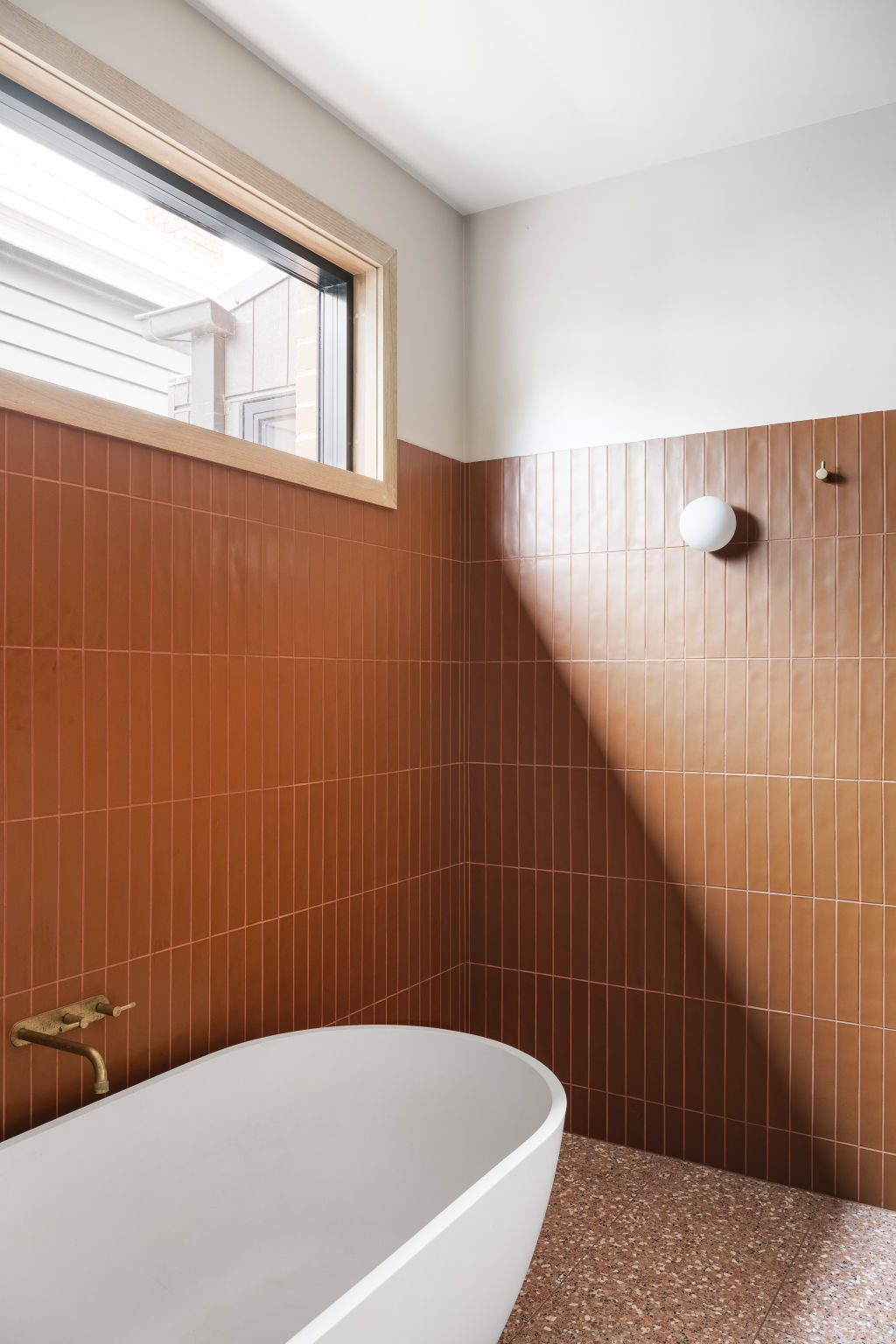
“I’m proud that we managed to create so many beautiful spaces, for everyone, in a busy family,” Bey says.
“It was about reusing the [existing] spaces and thinking, ‘Can we reimagine how this area is used without knocking down this room or this part of the house?'”
Bey attributes their focus on values, rather than flipping for the sake of profit, as the driving force behind design decisions that she and Slangen made.
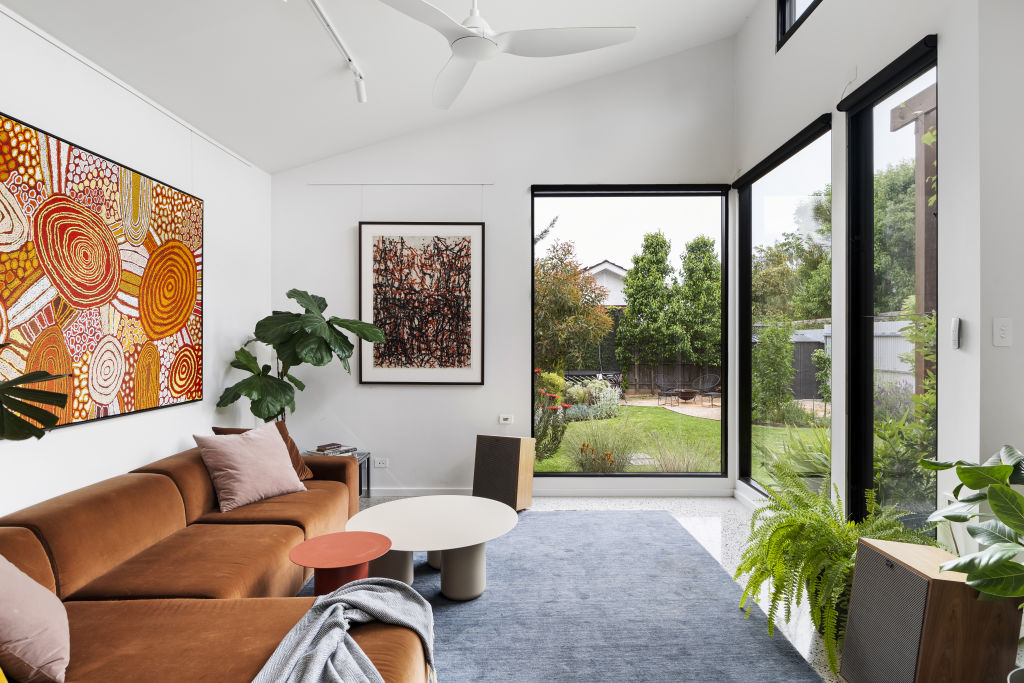
The block is north-facing, and with the addition of the extension, they stood to lose some natural light from the east.
“We wanted to design features that would bring that morning sun into the space,” Bey says. “We were really interested in how we could make the most of that transition of the sun across our backyard.”
The garden was designed to make the most of the shifting colours with the changing of the seasons. It’s this attention to detail that makes this property stand out.
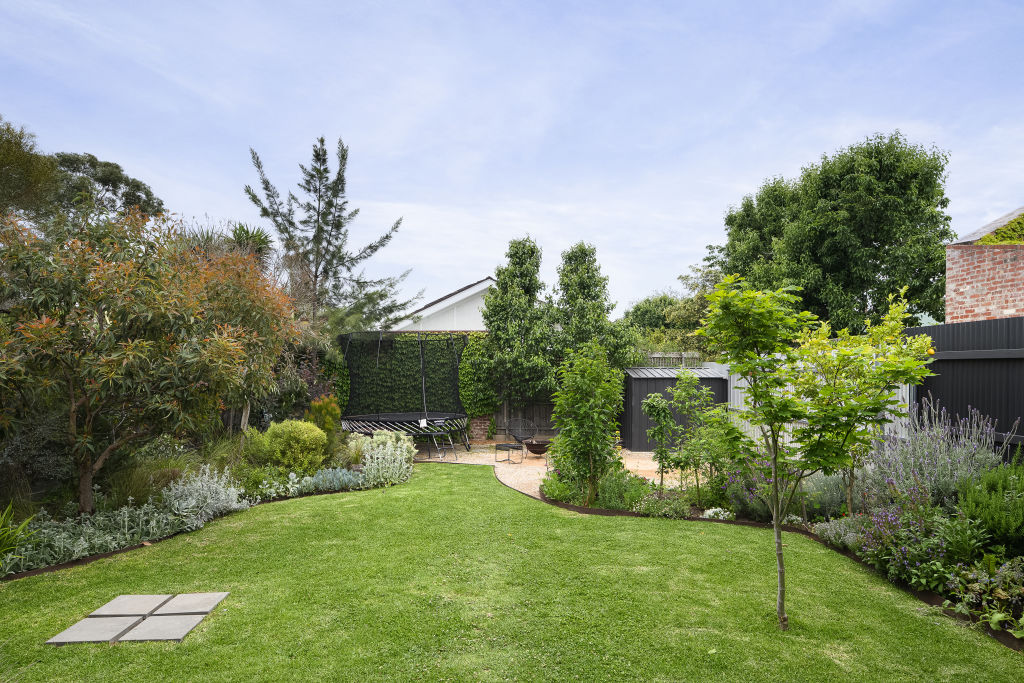
Listing agent Nigel Harry of Jellis Craig Inner North says homes of this calibre are incredibly rare.
“Every detail has been thoughtfully considered, creating a residence that feels both beautifully crafted and deeply comfortable,” he says.
“It’s a home that truly elevates the way you live.”
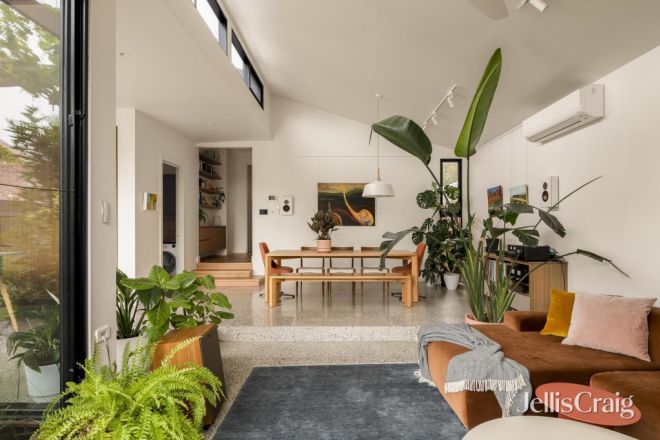
The four-bedroom home has been well-loved by its owners, especially as Bey says they never planned to sell after the renovations.
“[Selling] was a bit of a surprise to us all, I think, but we’ve found this new project that we just simply couldn’t resist,” she says.
We recommend
States
Capital Cities
Capital Cities - Rentals
Popular Areas
Allhomes
More
- © 2025, CoStar Group Inc.
