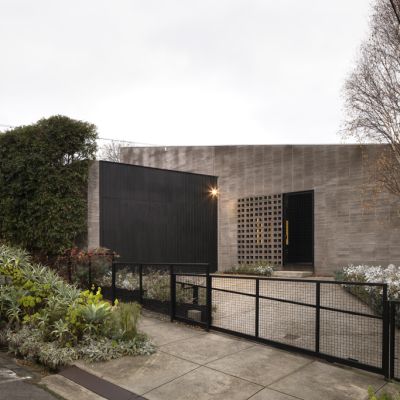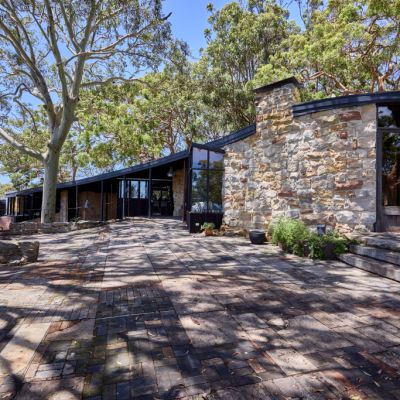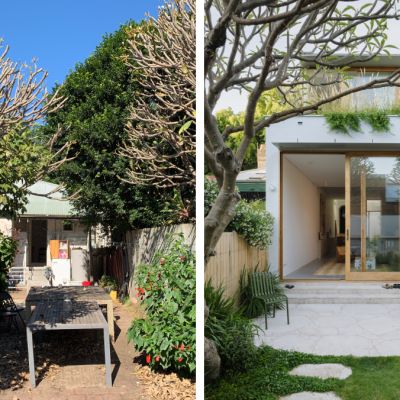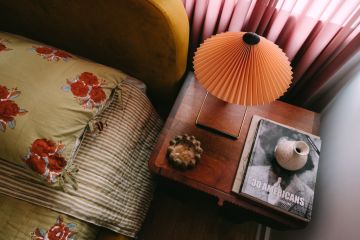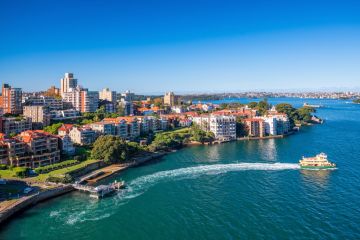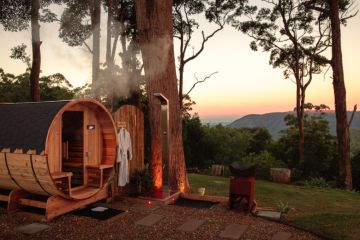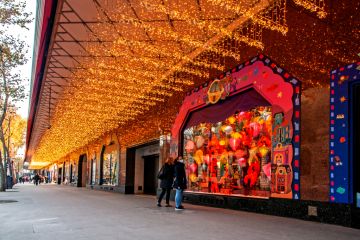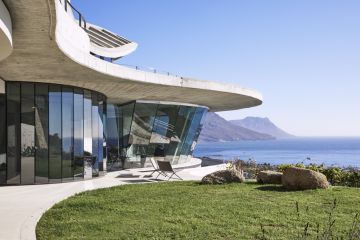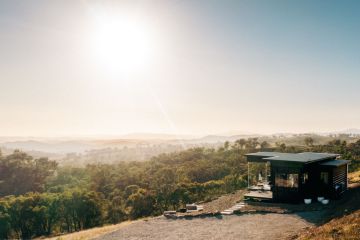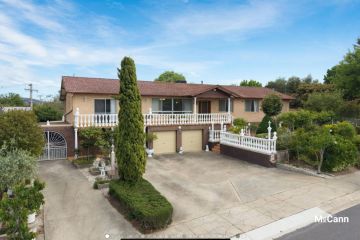Renovated Punt Road house hits the market
Owners: Interior designer and Itself Studio owner Jaime Vella and husband Dylan
The property: Single-fronted brick terrace transformed into a quiet stylish haven
Address: 435 Punt Road, Cremorne, Victoria
Price guide: $1.65 million – $1.8 million
Expressions of interest: Close 3pm, August 26
Agent: Kay & Burton, James Paull 0430 338 348
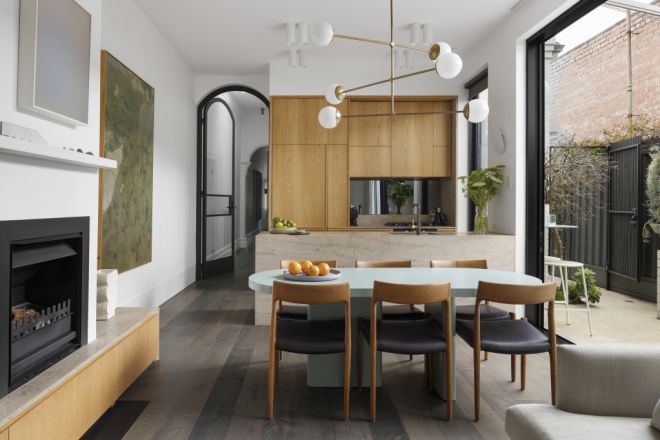
Is there a more atmospheric Melbourne winter sound than the breathy roar of multitudes floating on the Jolimont air?
Jaime Vella says she can hear that magic MCG murmur from the Punt Road house she shares with husband Dylan and son Munro.
If you think standing under a swirling Sherrin at centre-half-forward waiting for the hulking pack to descend requires courage, so does buying a house on one of the city’s busiest, most iconic thoroughfares.
The couple bought the home in 2016, lived in it for 18 months and then undertook a renovation that created a magically serene sanctuary.
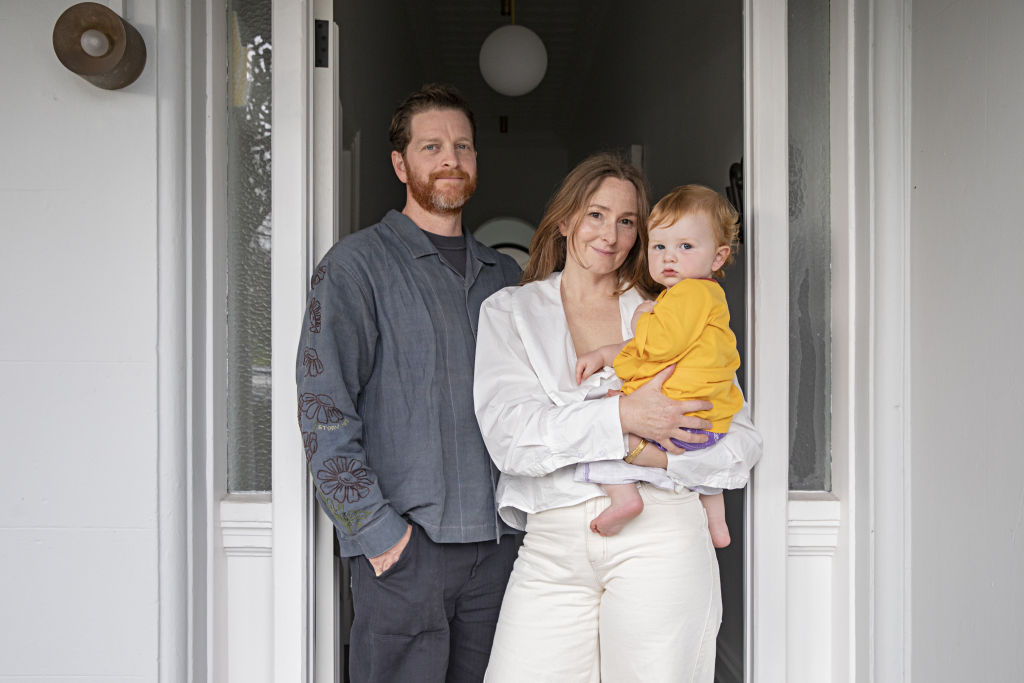
“We had initial concerns about the location, but what this house had as bones was easily better than most we had seen,” Jaime says of the classic brick terrace.
The footprint here hasn’t changed, so the existing space has been comprehensively reimagined using Jaime’s practiced design eye and Dylan’s finishing skills.
“I’m the dreamer, he’s the doer,” she laughs. “Dylan is just good at everything he does.”
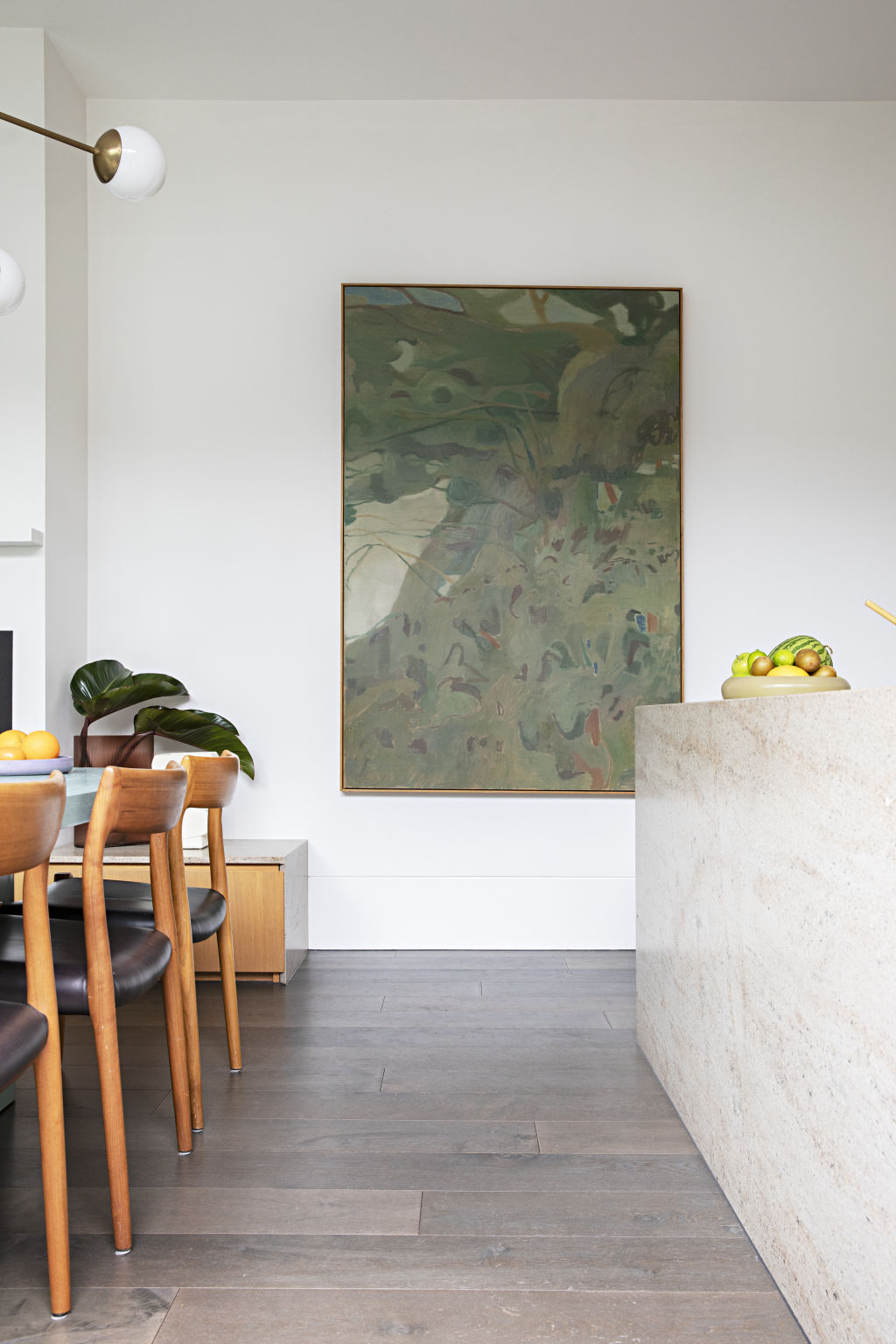
Dylan is also great at making neighbourly relationships – in fact, he’s known as “The Sheriff” for his connection with everyone in this little village.
Perhaps that’s one of the best parts of this story. You’d initially imagine that this hamlet would be a concrete cavern, with the walls built high enough to block the traffic noise also thwarting neighbourhood chat.
But that’s not true here. On the bluestone lanes behind the buzz, the couple says a burgeoning younger community of family and workers have reinvigorated the area, with their own renovation forging new bonds with this tight-knit little Cremorne commune.
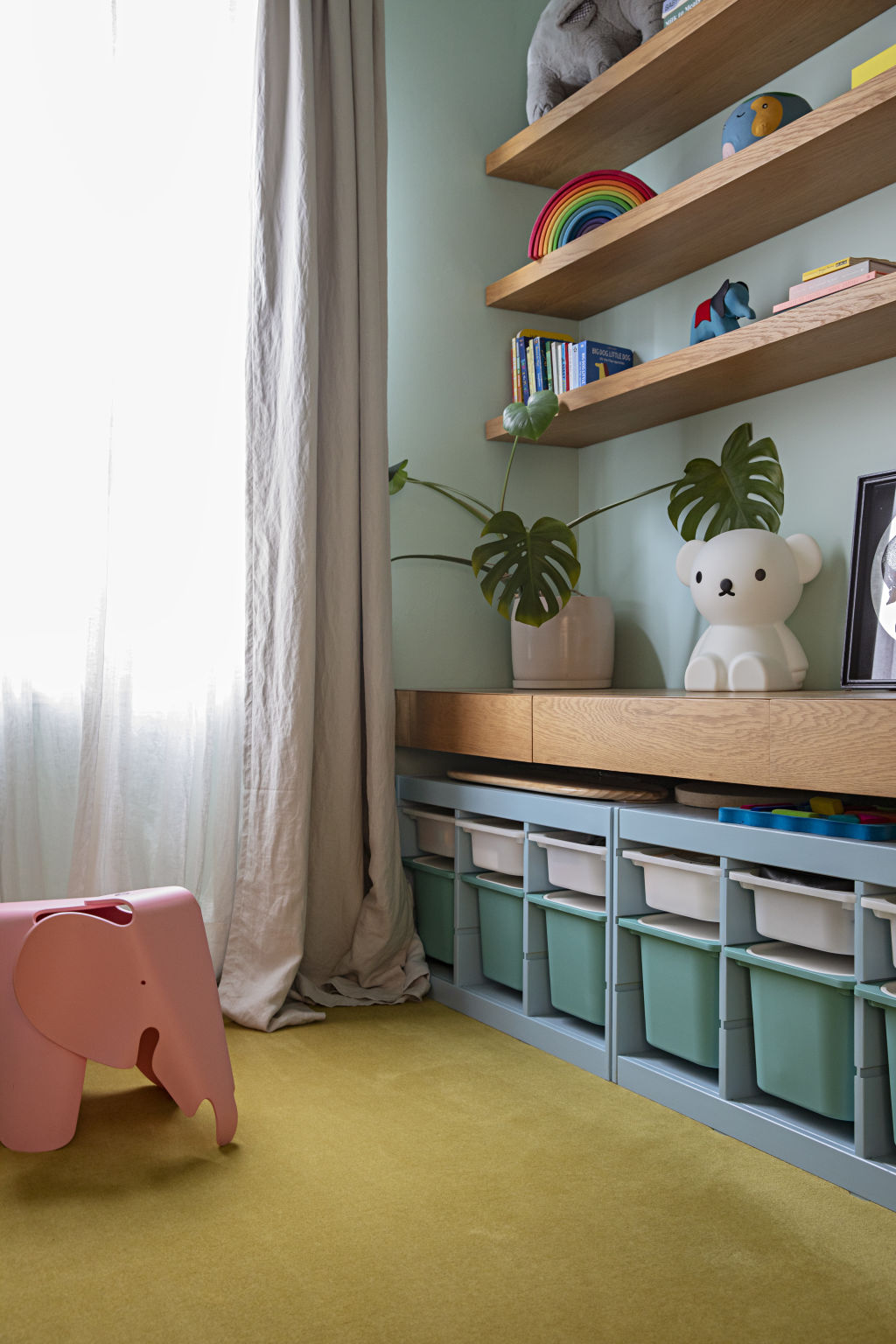
“We were renovating during the grand final,” Dylan says. “We’ve had a demolition/10-year anniversary party here. There’s always been a sense we’re in the community.”
Their wholly warm embrace of Melbourne’s feted north-south thoroughfare unfolds as soon as you walk in and shut the door. Silence.
Pull back the sheer curtains in the main bedroom at the front of house (as they like to do when watching the sun set) and all you’ll see is the quiet green of Gosch’s Paddock with the city behind. Simply magic.
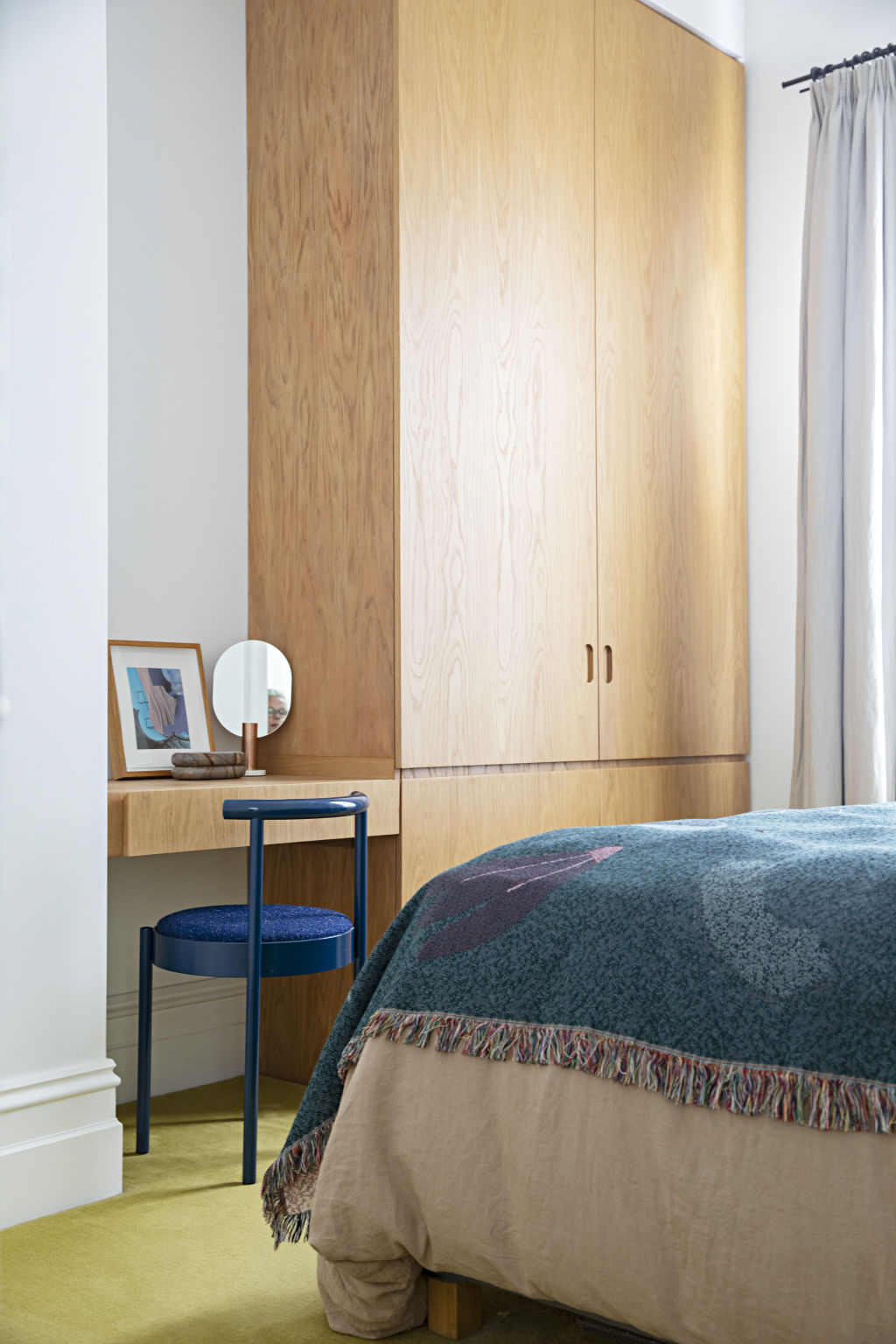
Removing the back-to-back fireplaces from the front two bedrooms and creating a little extra space created a genius, compact en suite with a warm northerly orientation, as well as a clever walk-in wardrobe.
Crisp white walls are the perfect backdrop for enlivening pops of colour, carrying everything from the black-banded steel hallway arch to the bedroom carpets in a compelling chartreuse.
The bathroom features a superb dusty rose-pink tile, terrazzo floors and fluted glass. Glorious.
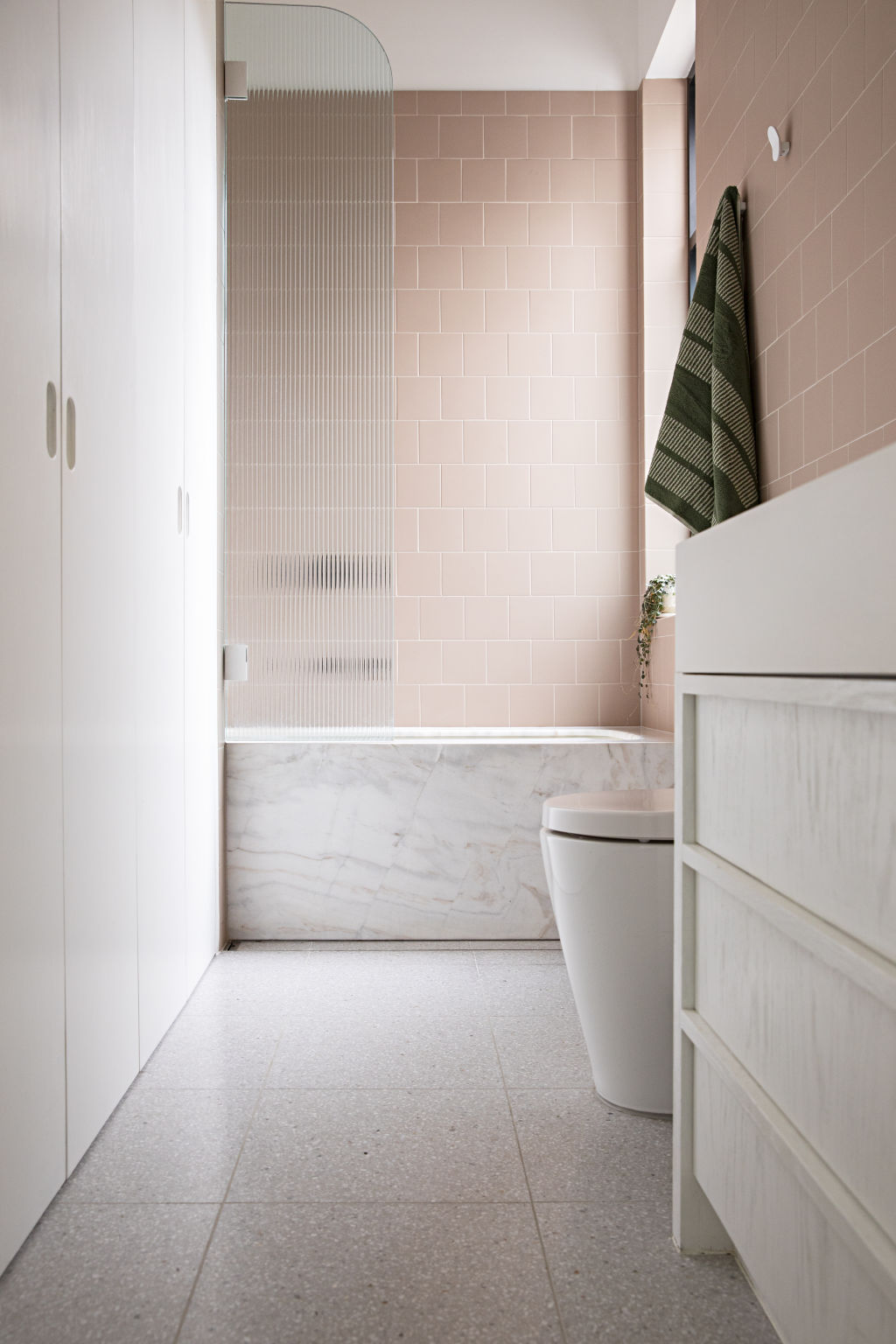
“It’s an easy space to live in – comfortable, with warm vibes and really practical as well,” Jaime says of the accord achieved between style and functionality in this small space.
While this front section is impressive – three bright bedrooms, all with excellent storage and that dreamboat of a central bathroom – the remodelled rear section is where all the light-filled living gets done.
American oak joinery gleams here, holding the kitchen space with a handsome authority, while the leathered granite bench’s pinky tone is just about Jaime’s favourite thing.
“Being from Esperance in Western Australia, where there’s a lot of granite, it reminds me of home,” she says.
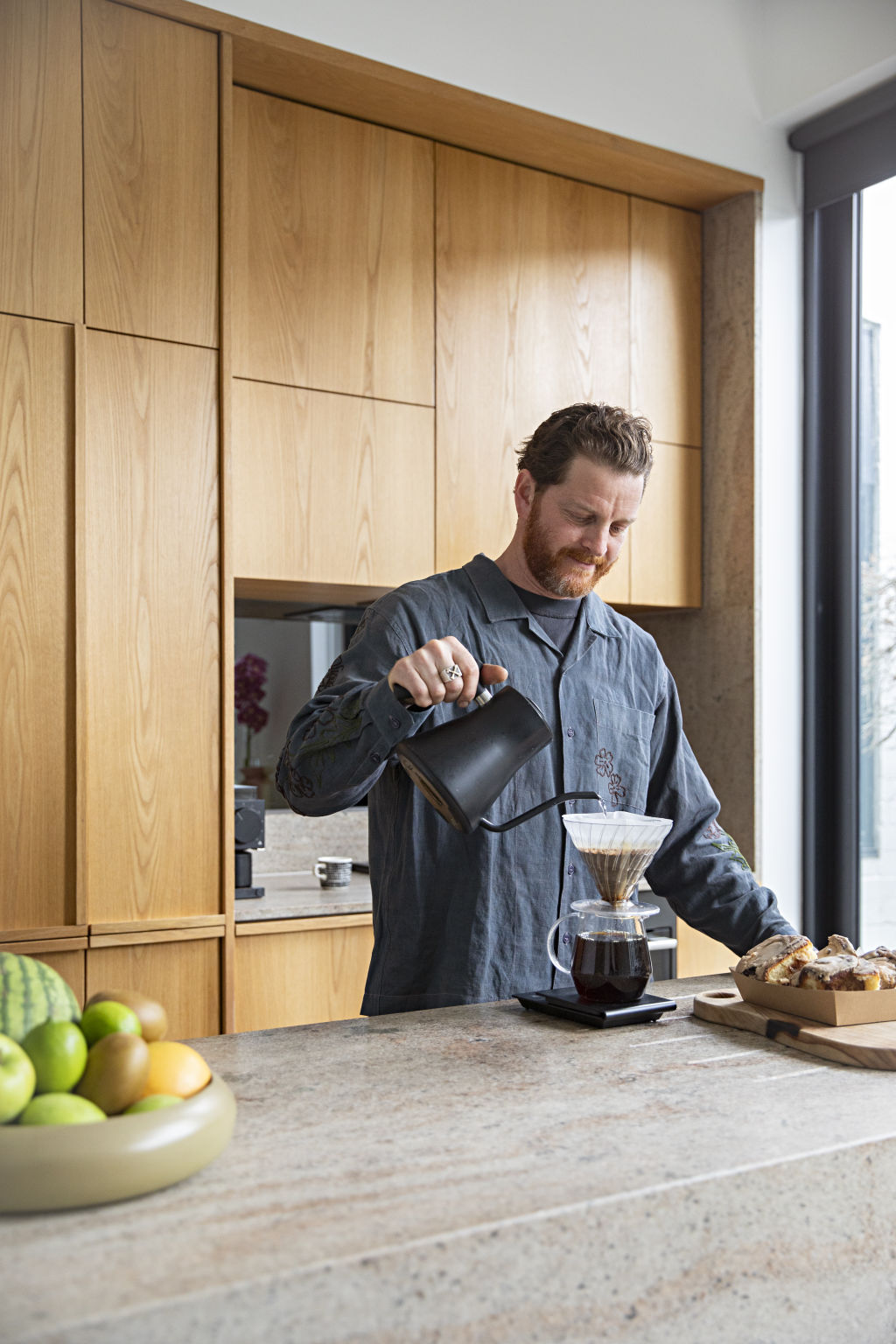
A wall of black-framed glass draws northern light in and through the entire space, including the sweet living room. The dining table is a beguiling blue; those colour pops doing their leavening job throughout.
To the side and rear courtyard, there is more light, shelter if you need it, and even space for a sauna in the old shed.
Every inch of this place is thoughtfully rendered, including a new entry, which is smartly fashioned at the rear of the property off the bluestone lane.
“It’s where everyone comes in,” Dylan says of the lovely ivy-clad door. A roller door means there’s space for a car too. Back here, traffic is nothing more than normal city hum.
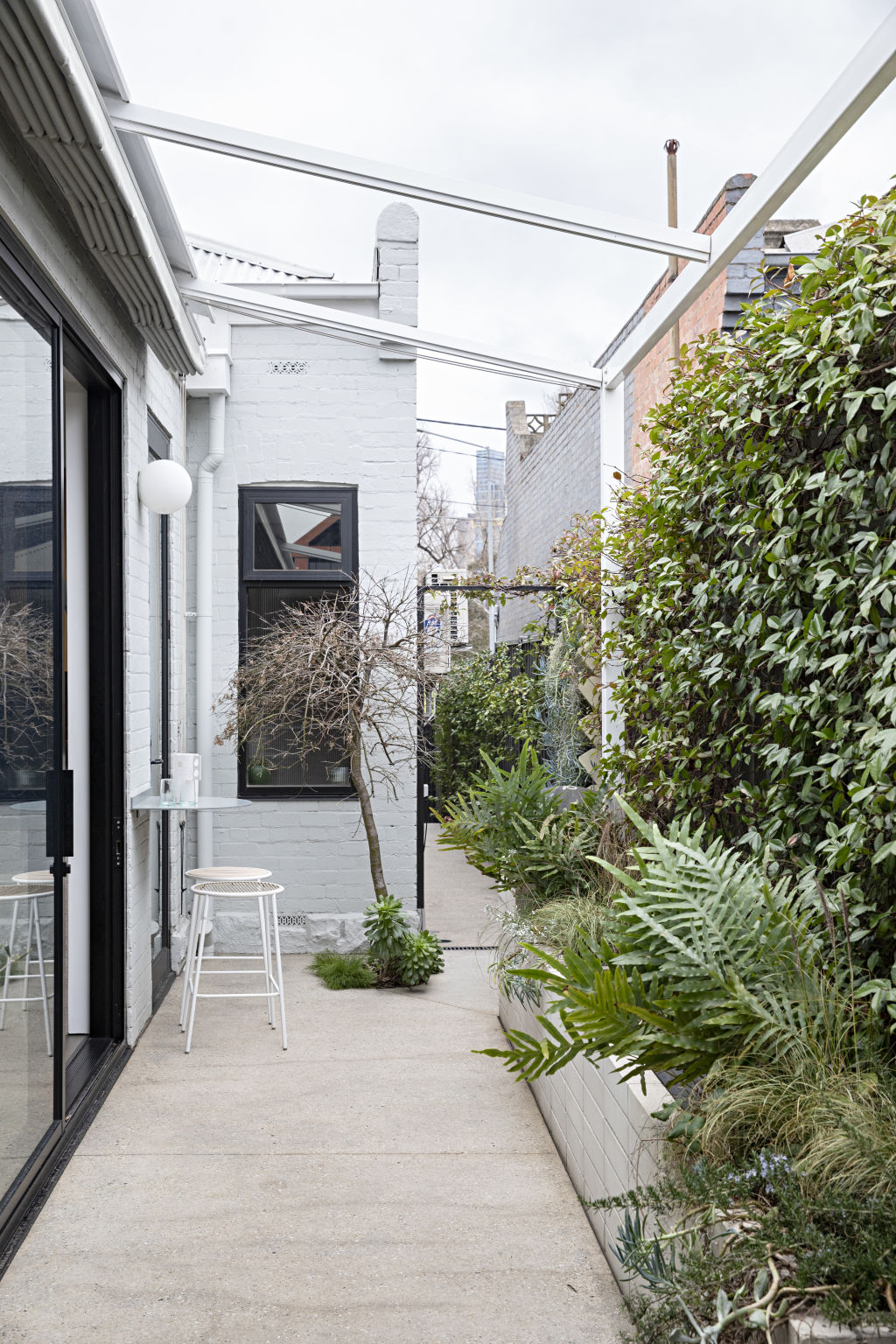
Now, the family are moving to the coast. They want to give Munro the same kind of blissful beachside upbringing they both had, but they will miss their Punt Road abode.
“This is a great place to live,” Jaime says. “You can walk everywhere. The city, the [botanic] gardens, the river. We’ve loved it.”
In a place where you might expect clamour, this couple kicked a goal and created calm. Game-changing.
We recommend
States
Capital Cities
Capital Cities - Rentals
Popular Areas
Allhomes
More
