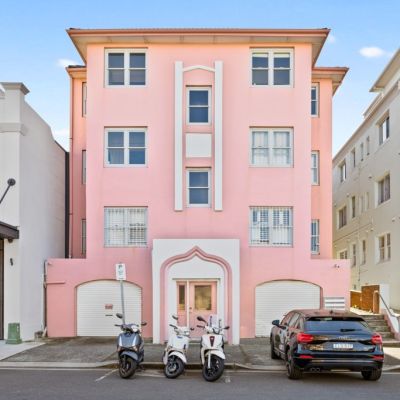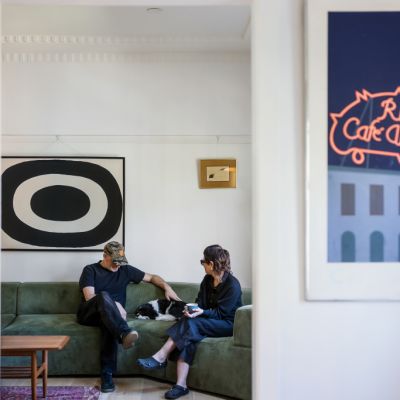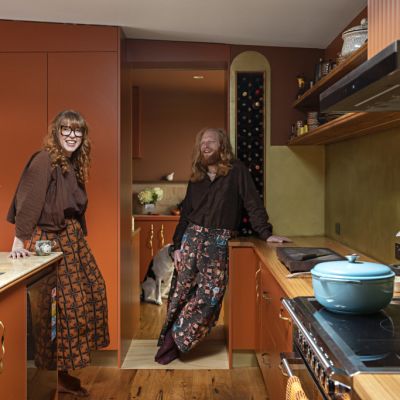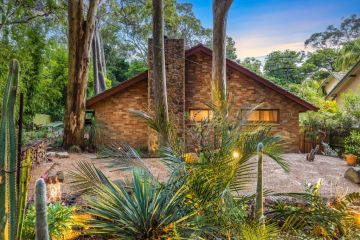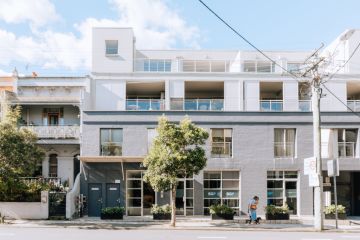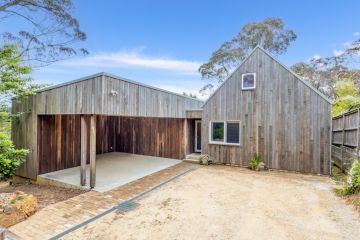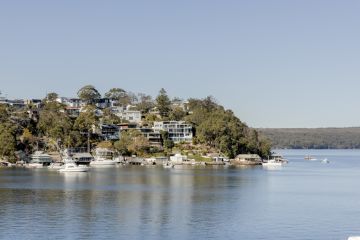A lovingly restored 112-year-old Federation home in Haberfield hits the market
- Owners: Interior designer Lauren Mahoney and operations manager Stephen Zahra
- The property: Restored and renovated family home with Federation era features
- Address: 144 Bland Street, Haberfield, NSW
- Price guide: $5.85 million
- Auction: 3.30pm, September 6
When interior designer Lauren Mahoney first walked through 1913 Federation home Russellville, she was clocking all the hurdles that would need to be cleared to create her dream family home.
Because restoring a home in the garden suburb of Haberfield isn’t just about good taste, it’s about understanding the rules.
The entire suburb is protected under a heritage conservation overlay, one of the most comprehensive in Sydney.
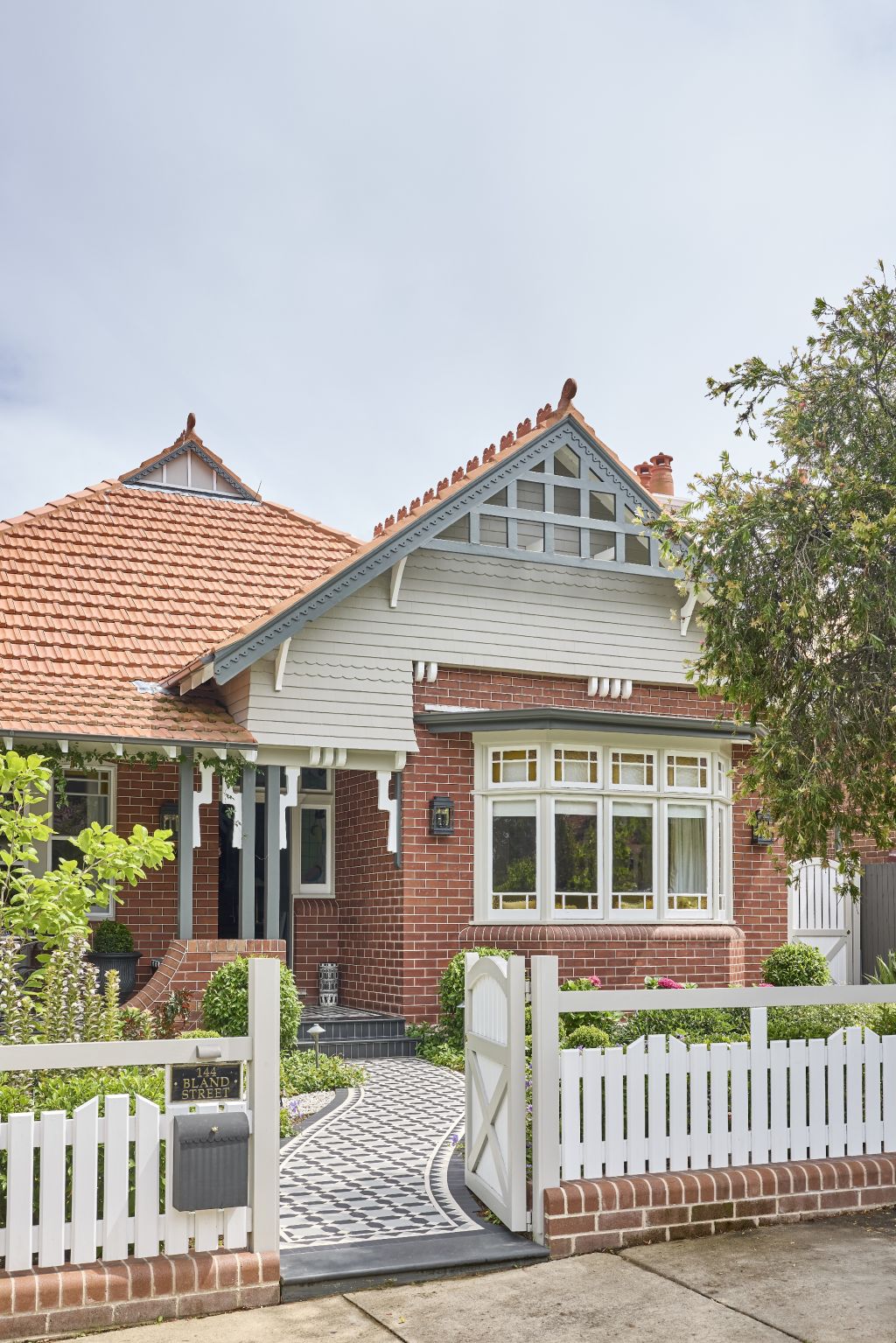
This means every visible aspect of a property, from the pitch of the roof to the style of the windows, is subject to strict controls set out by the local council.
At Russellville, the chimneys were gone, the fireplaces had been ripped out, and there was a dated 1980s extension slapped on the back of the property.
“It was in a pretty bad state,” says Mahoney, the creative director of Studio Trio.
“I had to think really hard about whether it was something that we wanted to do, even though we’re in the construction industry. It was a very big project.”
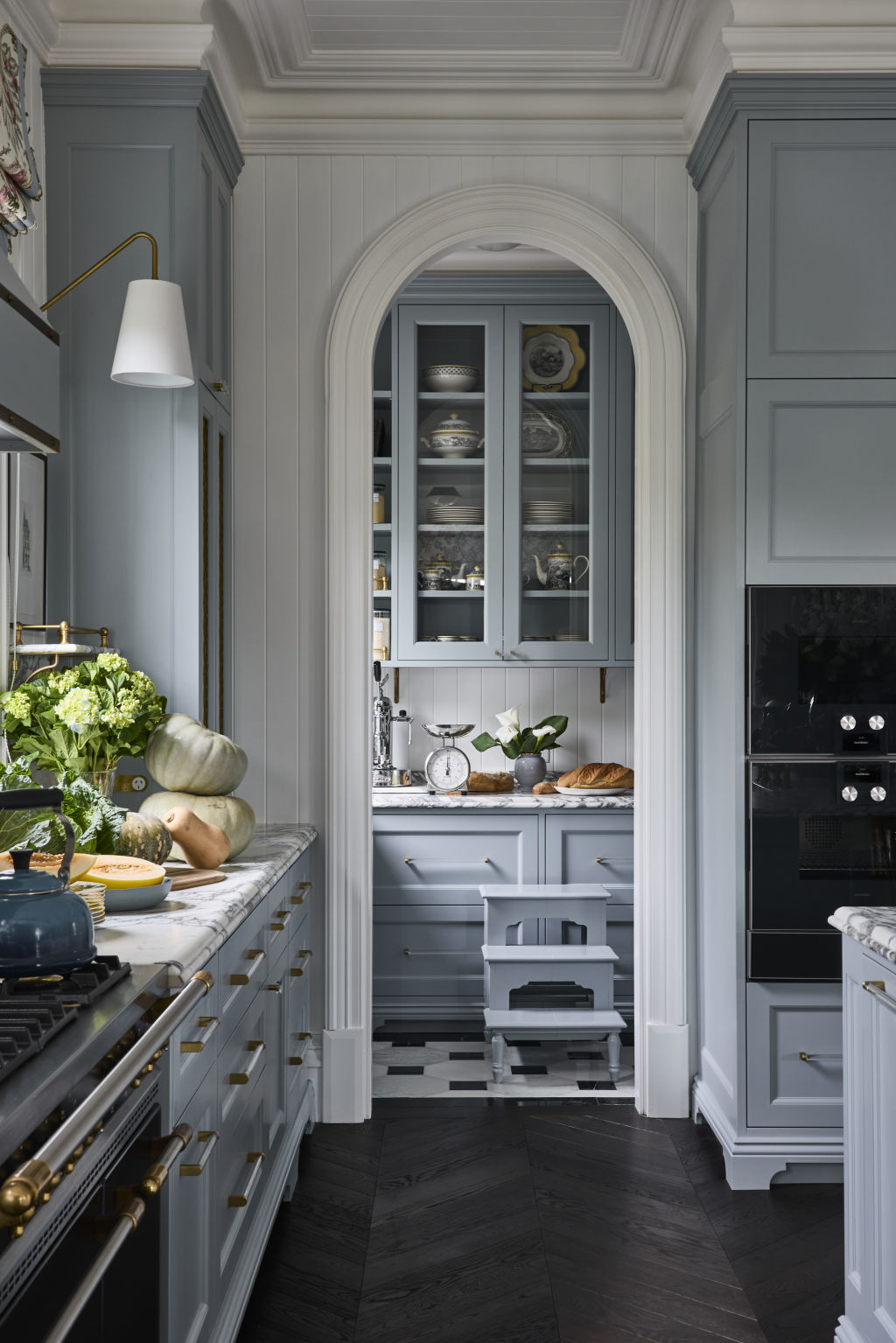
The home still had a lovely, wide hallway and original fretwork, but the real spark came when Mahoney pulled back a set of faded lace curtains to reveal a row of original timber windows, perfectly intact.
“We’re like, ‘Oh, this is actually a really beautiful home’,” she says. “The bones of it were there, but it just needed some attention.”
Together with husband Stephen Zahra, operations manager at Studio Trio, Mahoney decided Russellville ticked enough boxes to pursue.
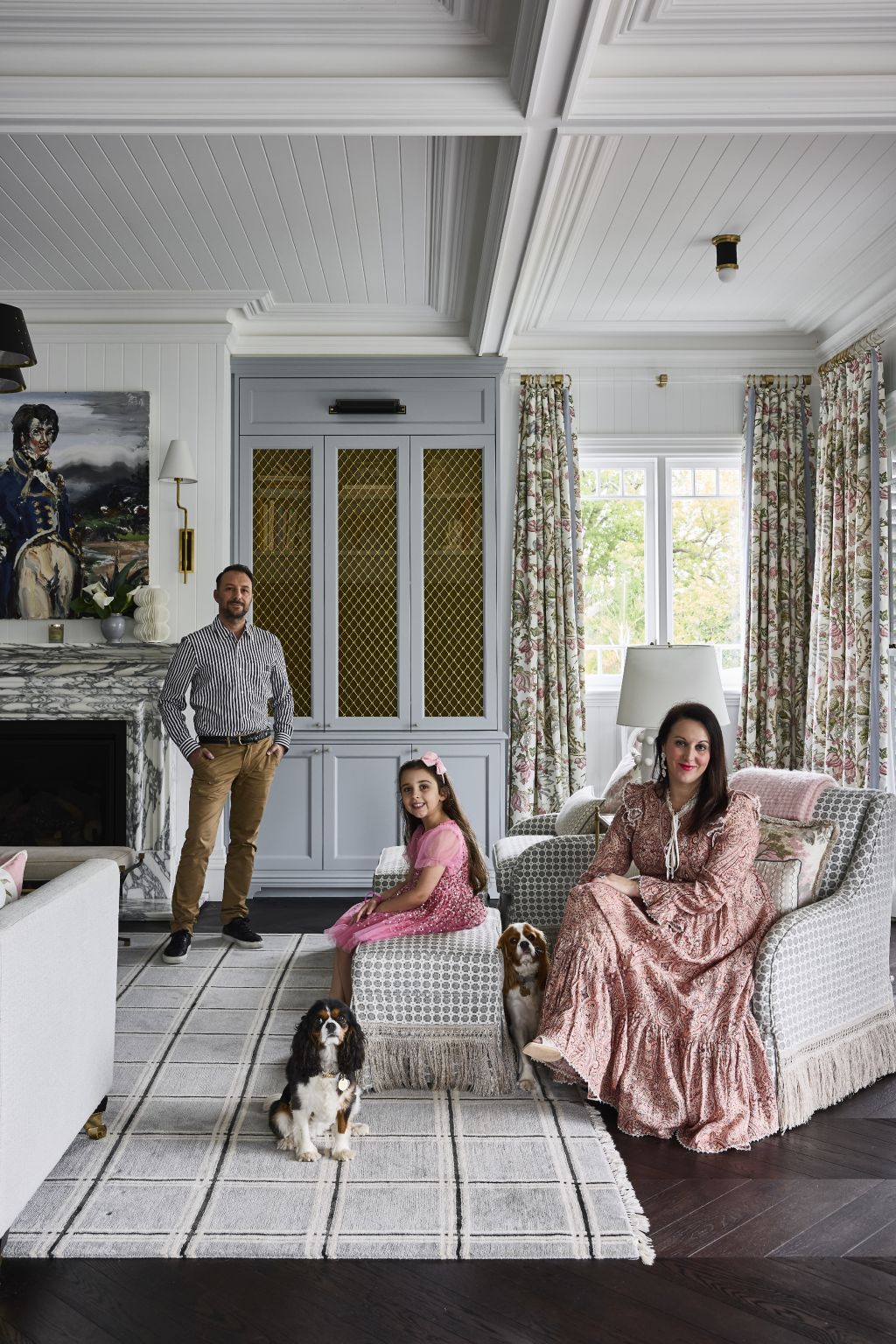
It boasted a large block of land in a family-friendly suburb packed with character homes.
“Heritage homes are kind of my passion,” she explains. “So, it was really important to buy into an estate that carried that sort of era of home.”
The couple embarked on a five-year labour of love to restore and extend Russellville.
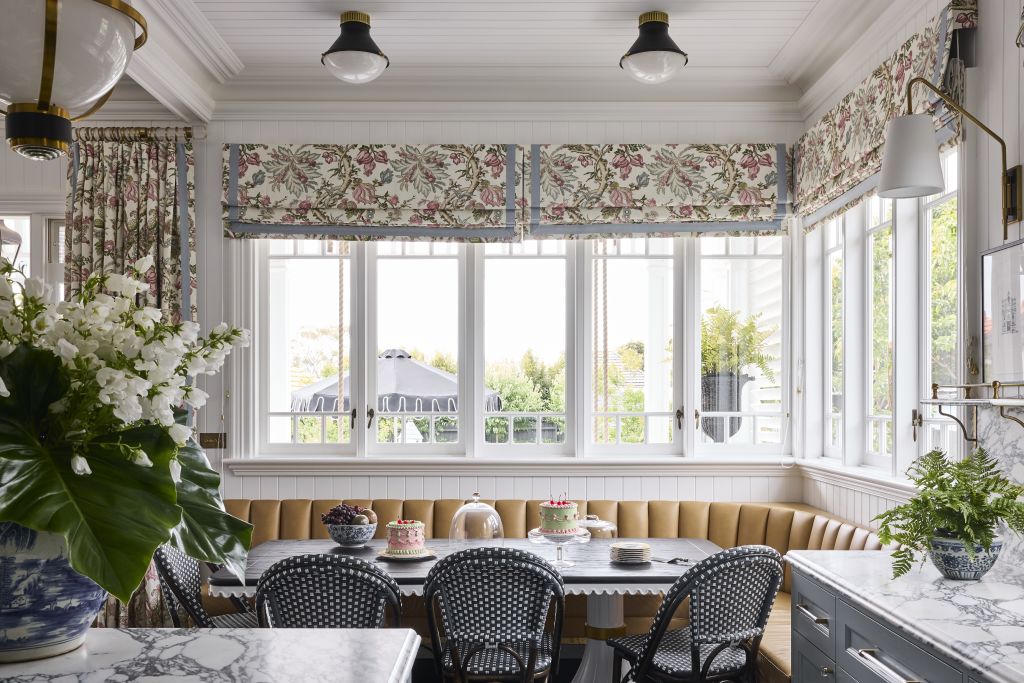
Determined to preserve and revive the home’s long-lost charm, they worked through the tightly regulated maze of heritage conservation, challenging council directives when necessary.
Mahoney gives the example of the post-war brick fence that the council wanted them to keep.
“I said I want to put a picket fence in, and they wouldn’t let us,” she says.
“Then I actually went to the local historian and we found a photo from 1913 from the Water Board that showed an original timber fence on the property, and we went [back to the council and said] ‘Here’s evidence’, and they said, ‘Okay’.”
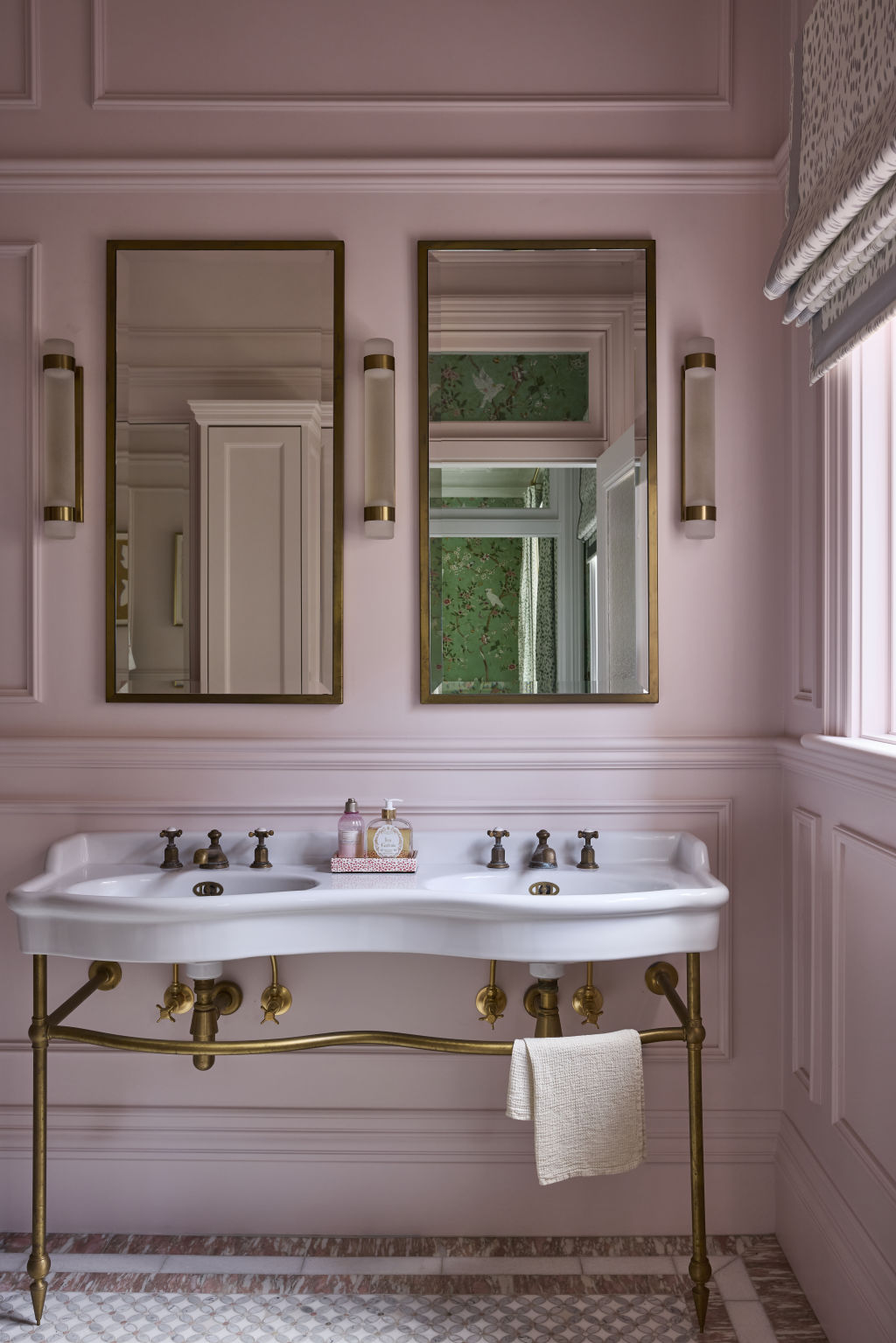
Mahoney was able to use the existing roof space to create a second floor and then pushed hard for enough natural light.
“Upstairs in the attic, [the council] only let us have two skylights; they don’t want to see them from the street,” she explains. “We got our architect to fight for a third one, and we were lucky to put a third one in.”
The family lived in the 1980s extension at the rear of the home while the front was restored.
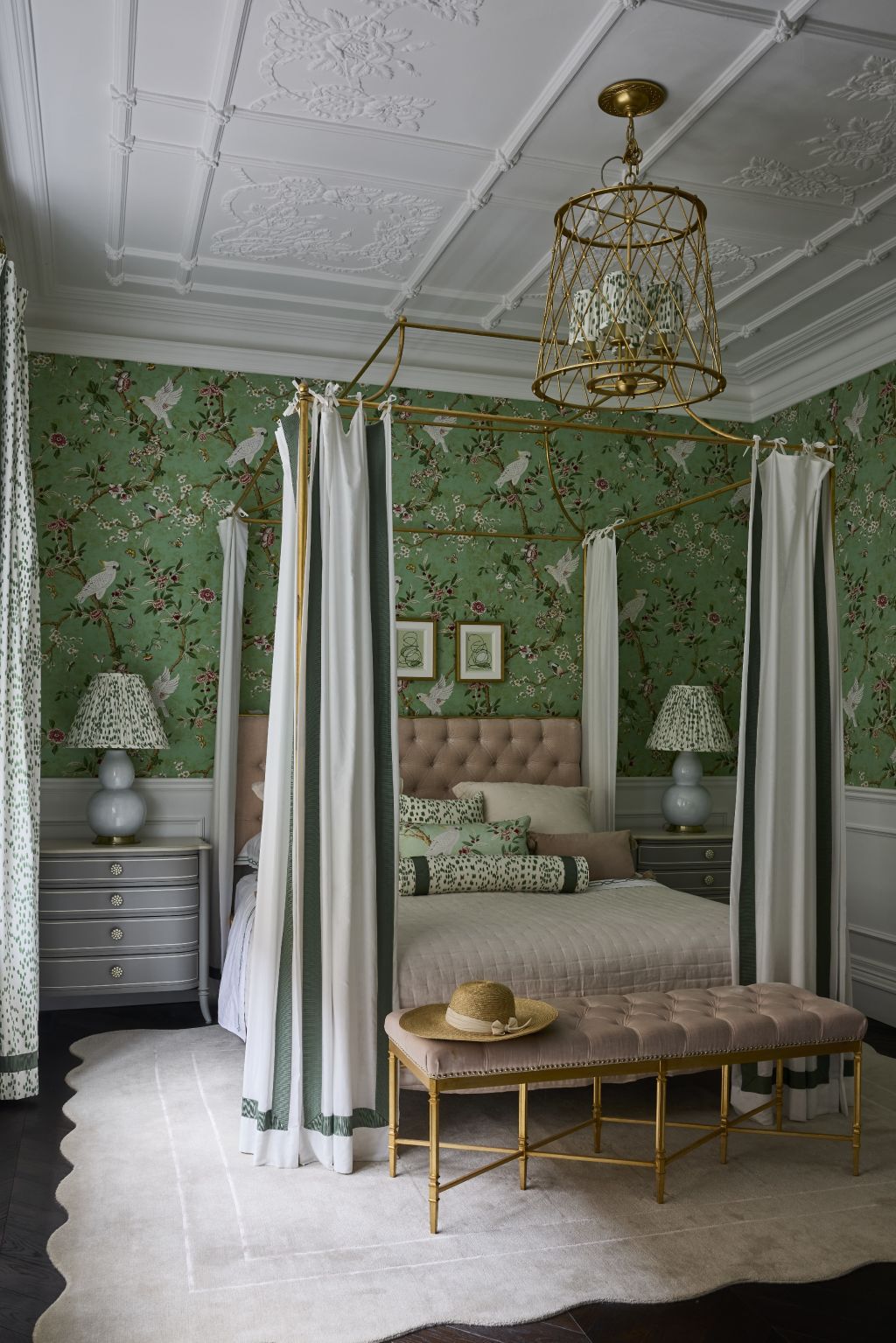
Drummy render was repaired, new architraves and skirtings were moulded off the originals, ceiling roses, cornices, wainscoting and wall mouldings were reinstated, and marble mantelpieces and new windows to match the originals were sourced.
When DA approval to remove the existing extension was granted, they moved out of the home while a heritage-style addition to host the key living areas was built.
The project wrapped up with tuck-pointing of the facade, a new terracotta roof, and landscaped gardens by Pepo Botanic Design.
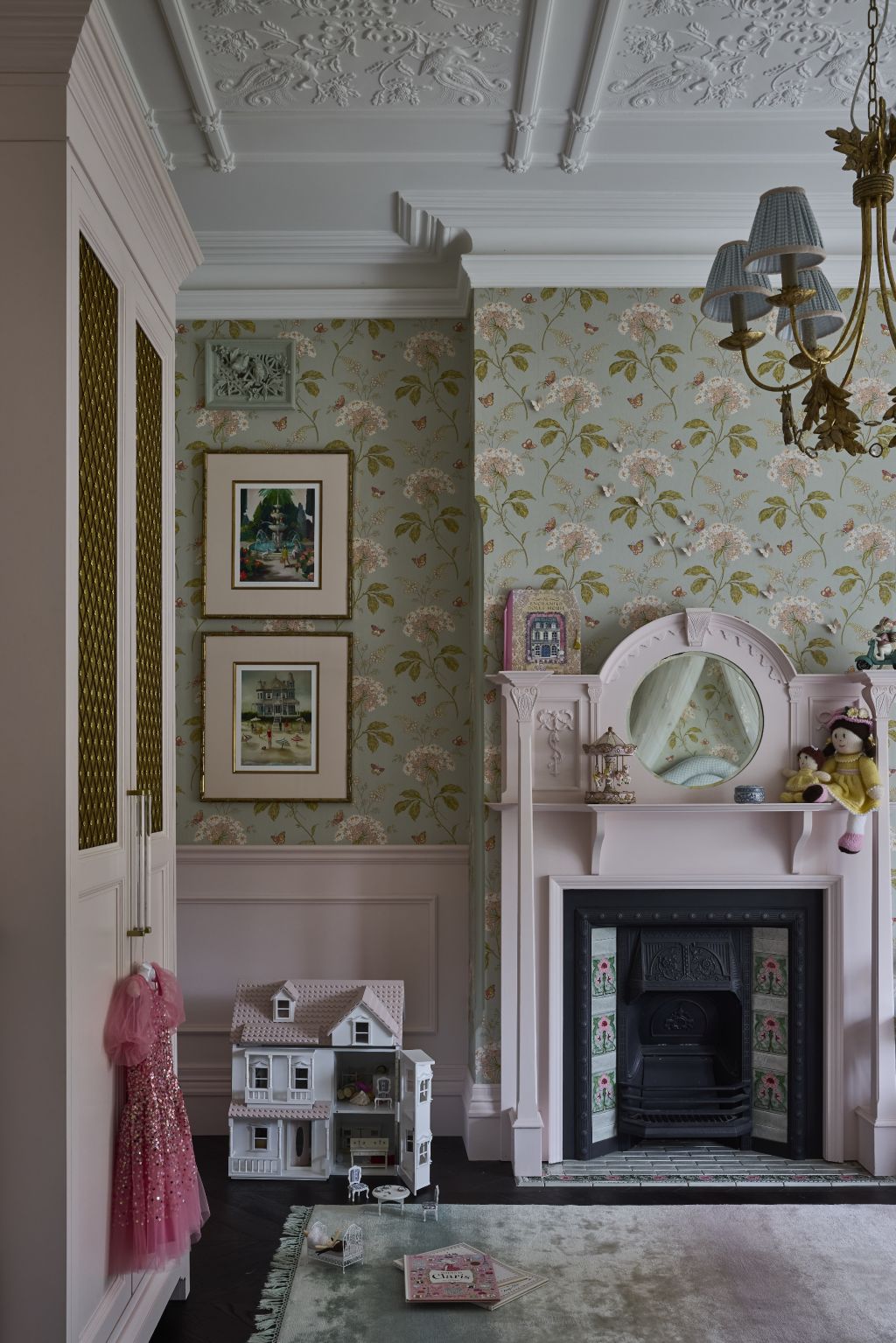
The result is a truly dreamy family home with timeless finishes.
There’s arabescato and Carrara marble, chevron timber floors, aged brass accents, English tapware, imported wallpapers and highly-patterned textiles for window furnishings.
The kitchen comes with French grey Shaker cabinetry, a Lacanche cooker and Gaggenau wall ovens, and there’s banquette dining bathed in northern sunshine.
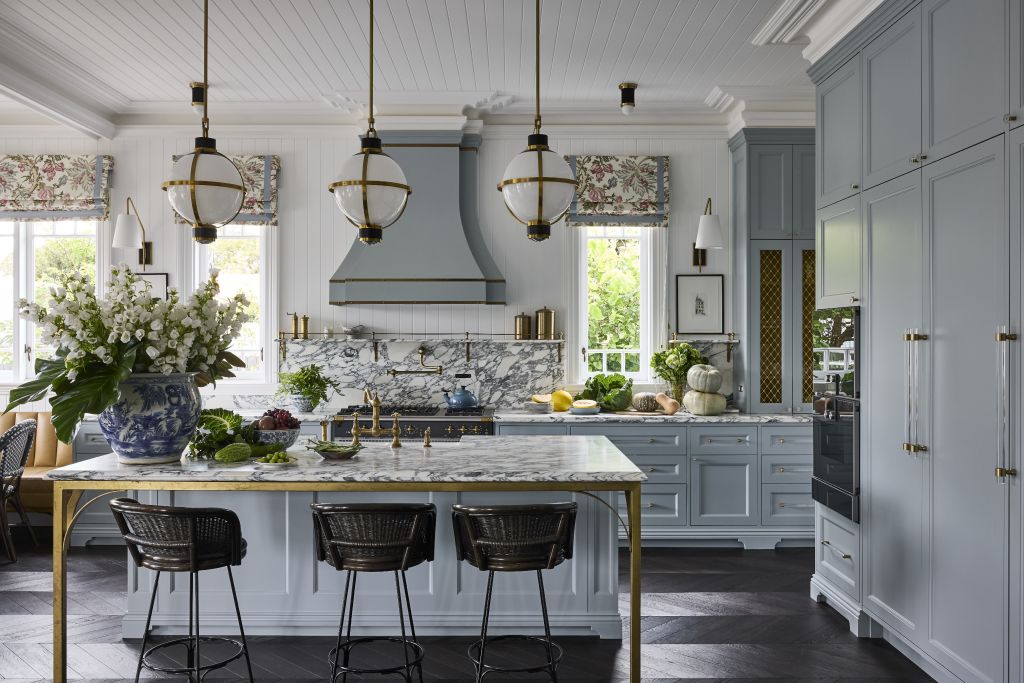
Two sets of French doors open to a covered verandah and a pretty garden, complete with a kids’ playhouse and veggie gardens.
Mahoney admits she thrives on a challenge and would have no hesitation tackling a similar project, despite the pressure of renovating during lockdowns while the business had kicked into overdrive with client projects.
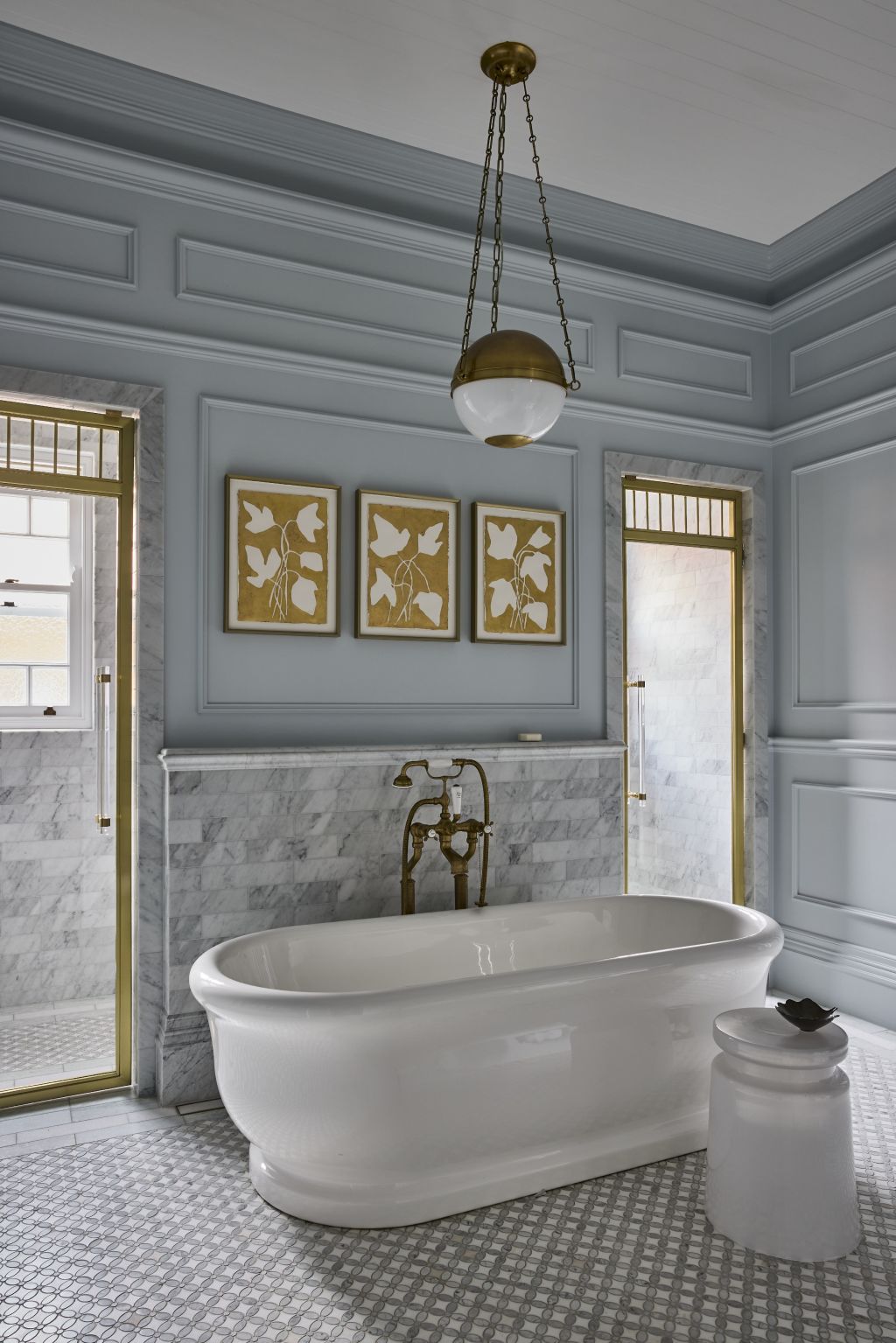
“We did this over COVID and we were the busiest we’ve ever been in our business because everyone was renovating,” she says.
“My daughter had just turned two, so we were stressed and it was crazy, but I knew what I wanted to do and I just went for it.”
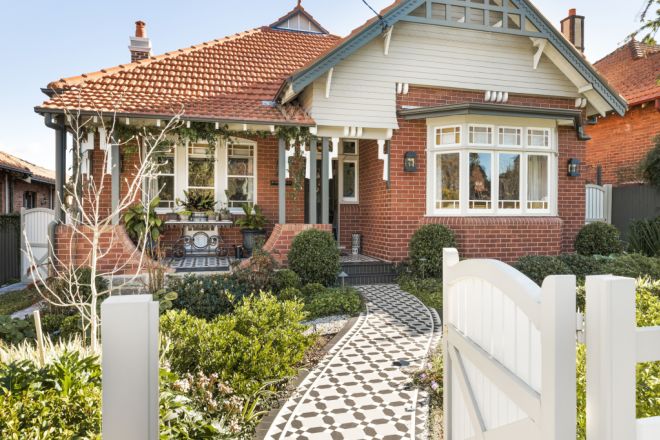
We recommend
We thought you might like
States
Capital Cities
Capital Cities - Rentals
Popular Areas
Allhomes
More
- © 2025, CoStar Group Inc.
