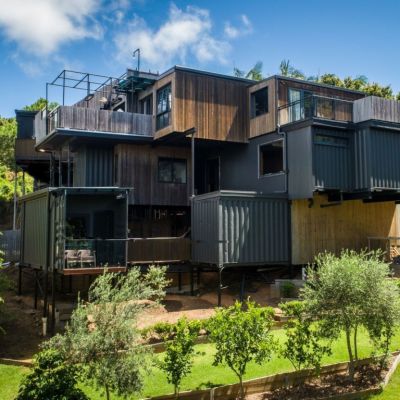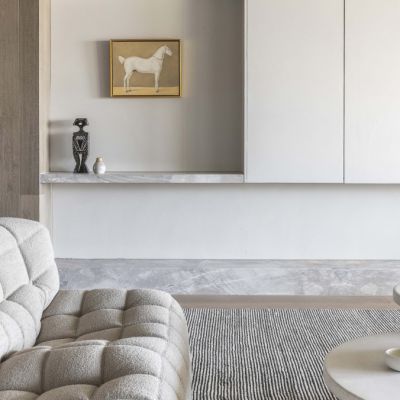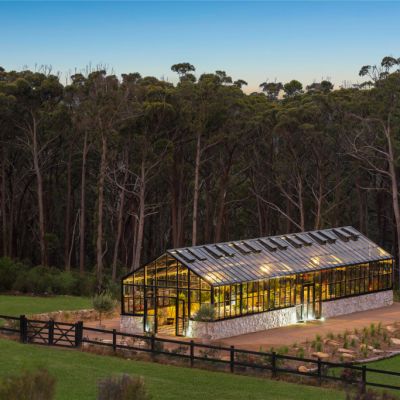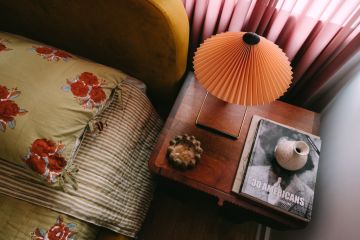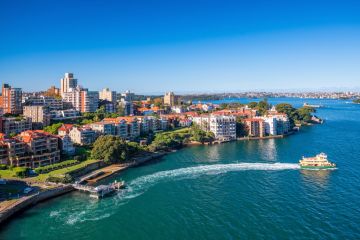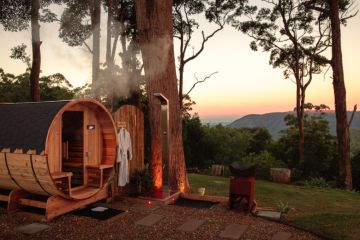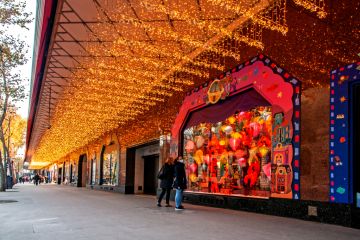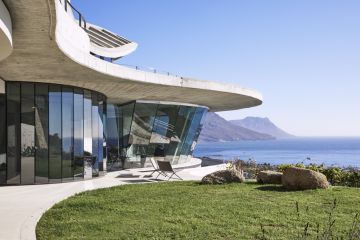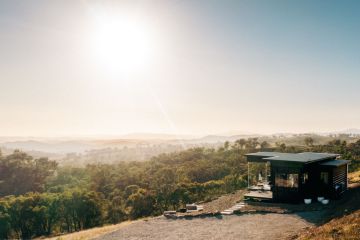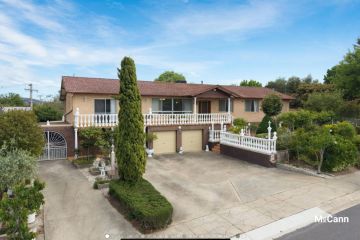Three architects are selling the eco-friendly forest home they designed together
- The property: Remote Tasmanian getaway crafted from recycled materials
- The owners: Architects Giles Newstead, Richard Loney and Richard Brenchley
- Address: 266 Simpsons Bay Rd, Simpsons Bay, Tasmania
- Price guide: Offers over $1.25 million
- Agent: Fall Real Estate Hobart, Jude Viney 0417 101 936
If you’re on the hunt for a new home, you’ll likely know appearances aren’t everything.
Sometimes, rough exteriors like shipping containers lie in stark contrast to the luxurious interiors within.
In other instances, you might mistake an architect-designed oasis for an old shearing shed – like this four-bedroom property on Tasmania’s Bruny Island.
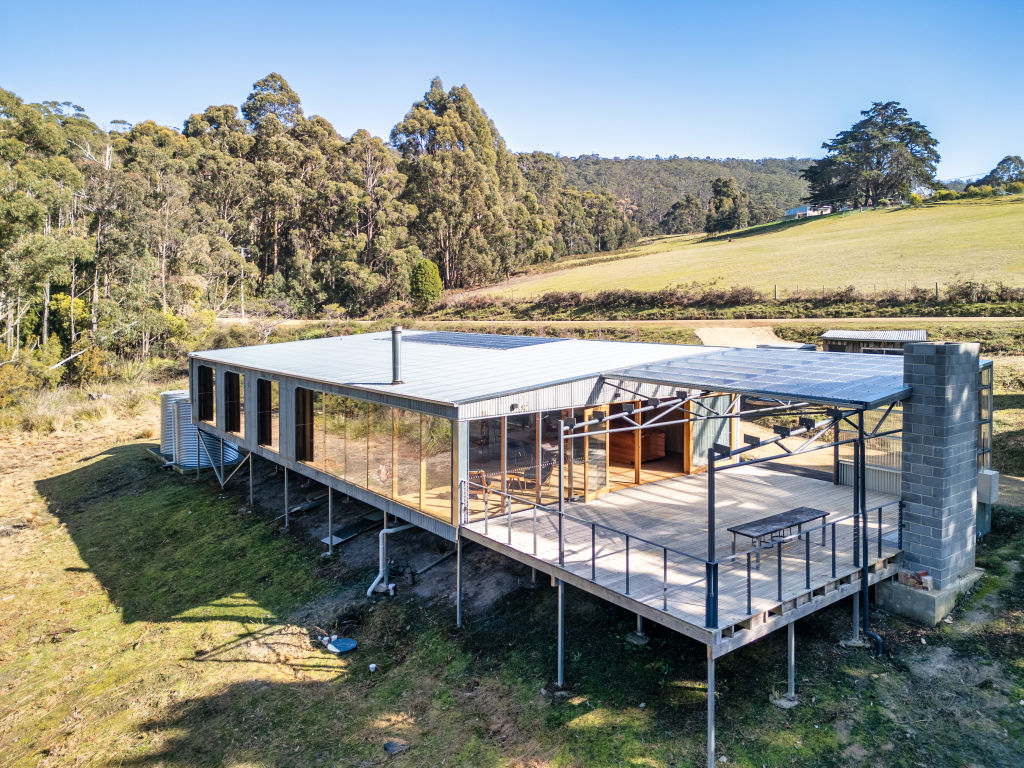
Its story starts years ago in North Hobart, when three architects – Giles Newstead, Richard Loney and Richard Brenchley – were commissioned to design and build two residential structures to replace an industrial warehouse.
When it became clear they couldn’t reuse all of the materials for the North Hobart project, they decided to repurpose what they could and build on a vacant block of land they owned.
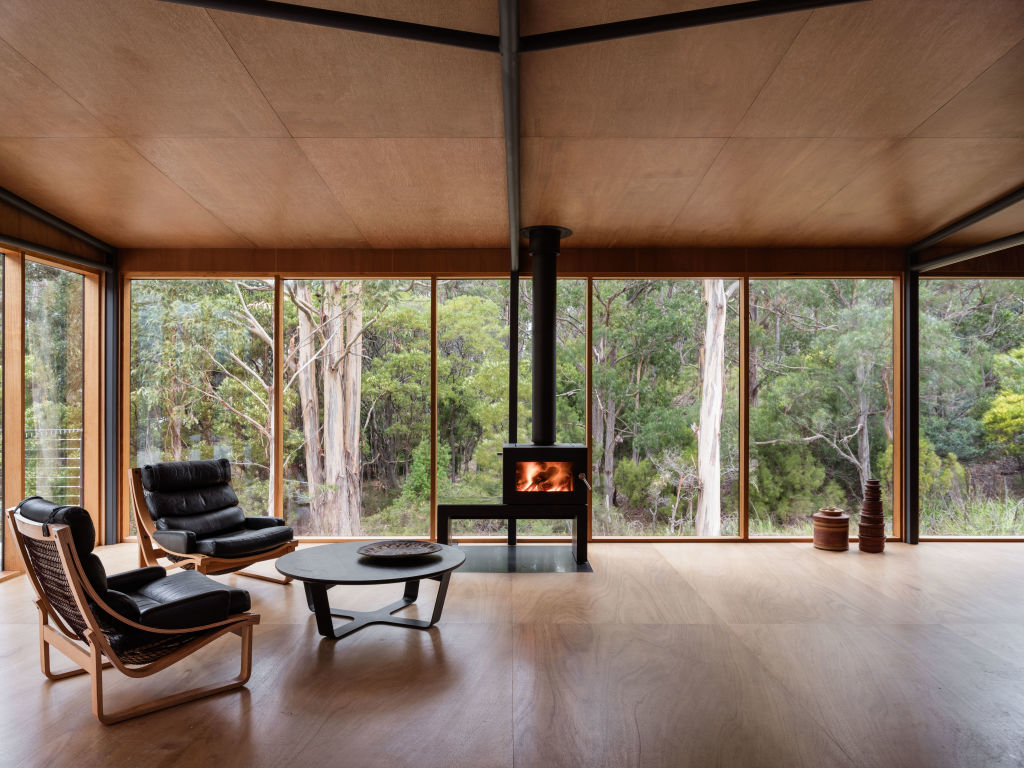
The corrugated iron roof of the old North Hobart warehouse became the facade of the new building on Bruny Island. Salvaged structural steel trusses and timber were also used throughout the home.
Marine ply lines the floors, walls and ceiling, and the large island bench in the kitchen was made by a local craftsman from reclaimed timber.
The feeling of warmth is enhanced in the open-plan living and dining area thanks to a central fireplace. The walls and ceiling are insulated to protect against the chill of Tasmanian winter, and floor-to-ceiling double-glazed windows maximise natural light.
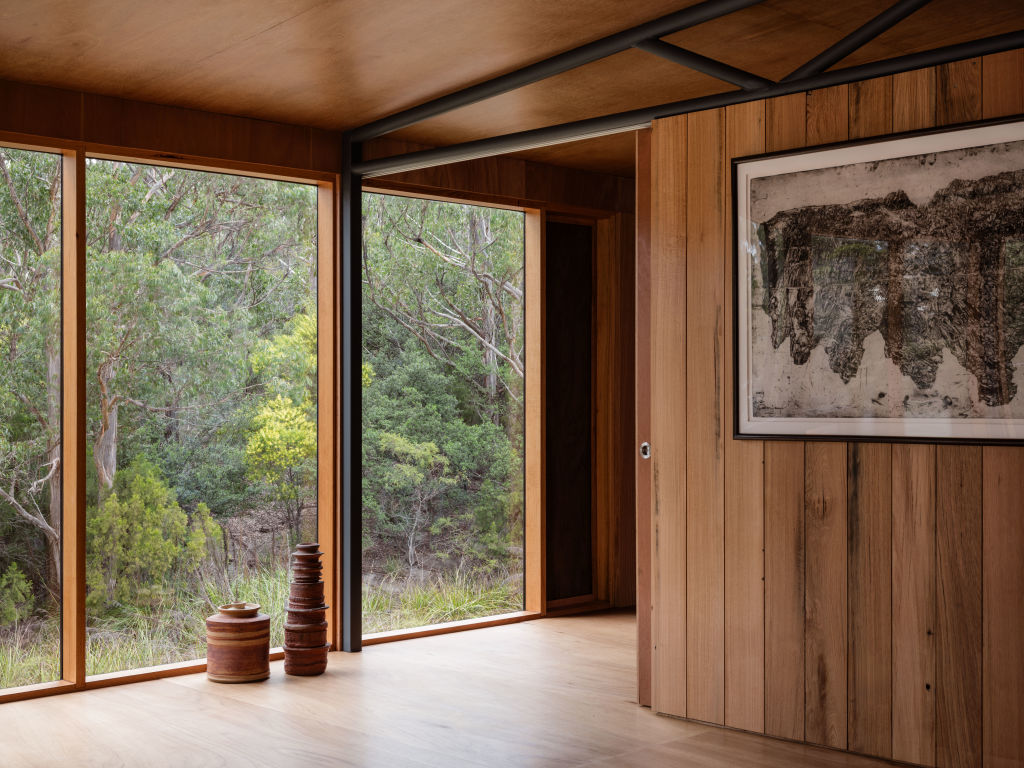
Huge sliding doors enable seamless transitions from indoor to outdoor living.
An outdoor fireplace presents the opportunity for hosting al fresco on the partially covered deck.
Made from recycled timber, it looks onto native forest and offering direct access to Simpsons Bay, just a two-minute walk away.
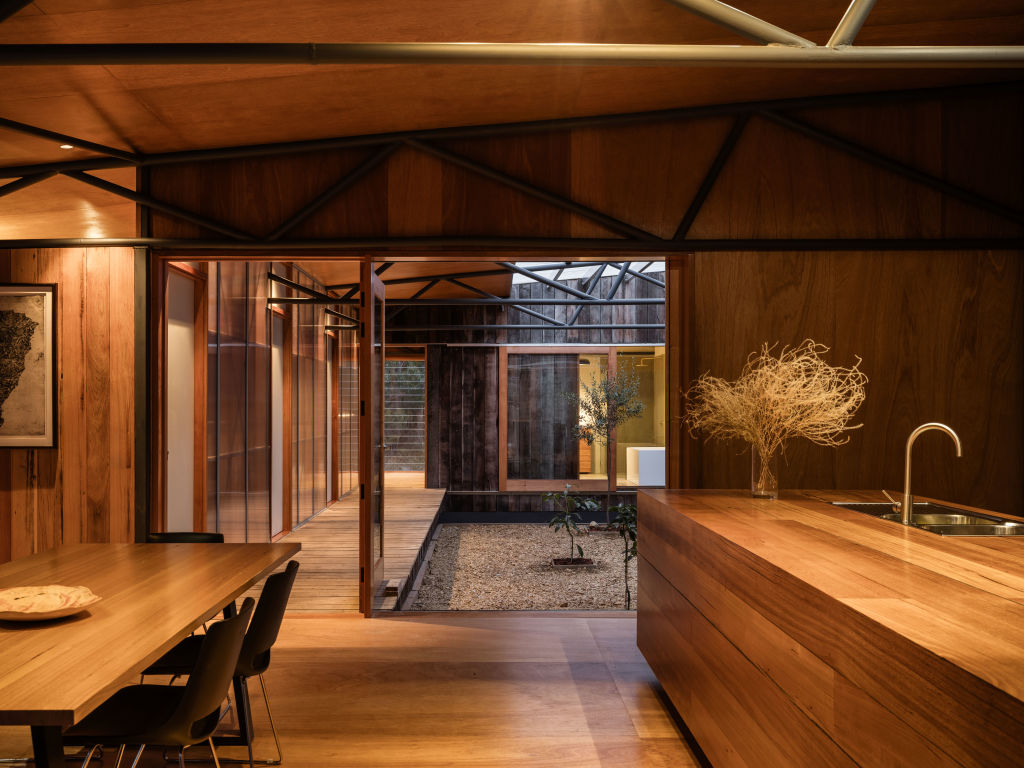
Off the central hallway are the four bedrooms and a 10-metre-long internal courtyard.
A bathroom at the end of the hall features a deep ceramic bath beside a wall-sized window overlooking the indoor garden.
Sightlines across the courtyard connect one side of the home to the other.
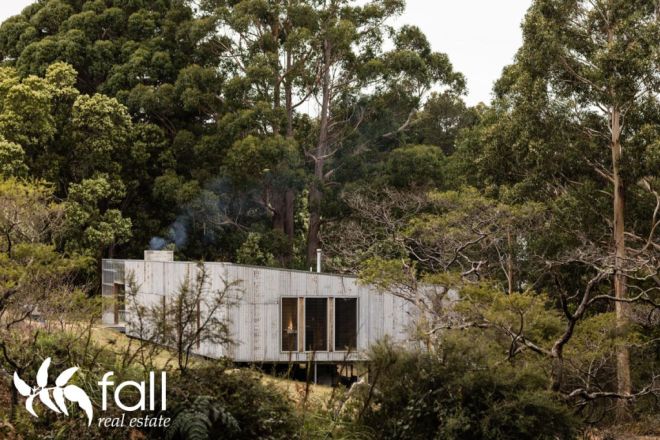
Adding to the home’s sustainability credentials is a grey-water system and two 1500-litre rainwater tanks.
The property has permits in place to operate as holiday accommodation, or it could be a primary residence for the next owner.
Houses for sale right now in Southern Tasmania
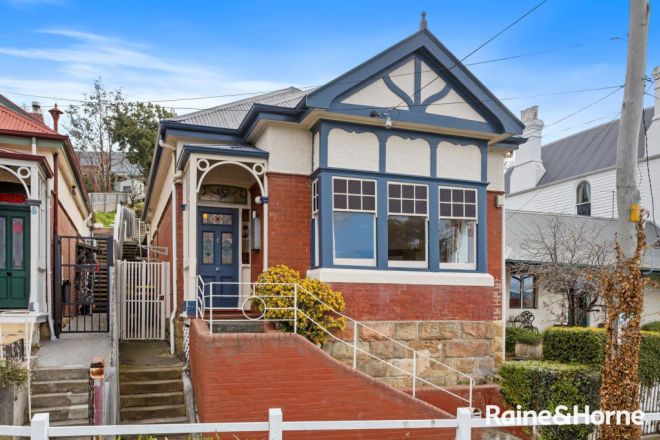
This Federation home on a quiet street is within walking distance of Hobart’s city centre. Period charm is found in features like stained glass windows and fireplaces in two of the three bedrooms.
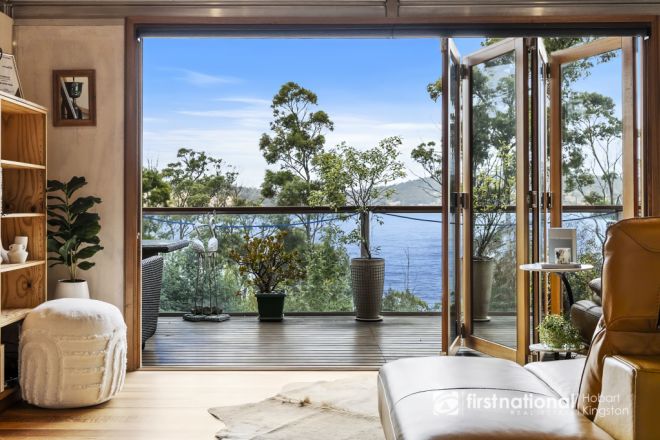
This waterside sanctuary has been a popular tourist stay since its launch in 2019 and comes with two separate cabins for visitor accommodation.
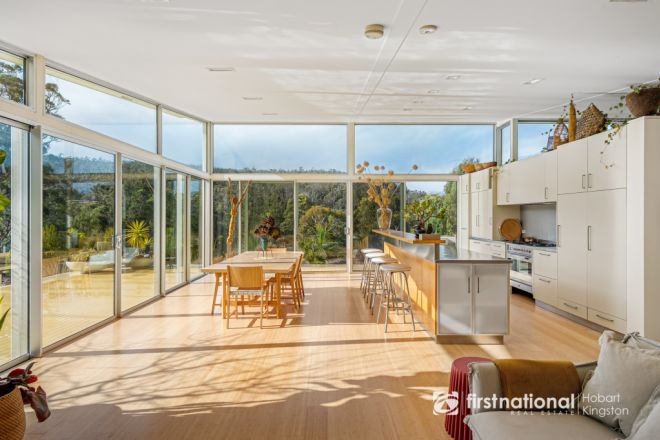
Designed by architect Maria Gigney, this three-bedroom home sits on a 3.2-hectare block surrounded by bushland and overlooked by kunanyi/Mount Wellington.
We recommend
States
Capital Cities
Capital Cities - Rentals
Popular Areas
Allhomes
More
