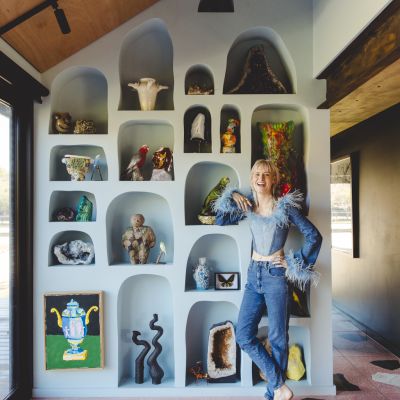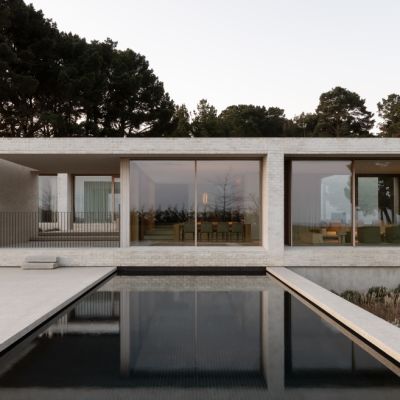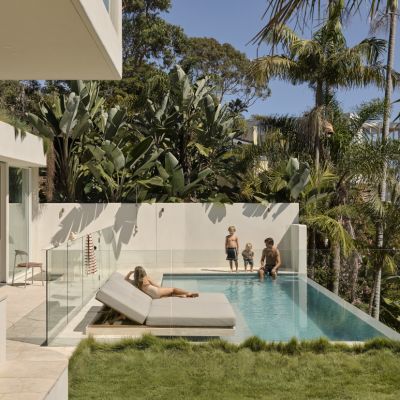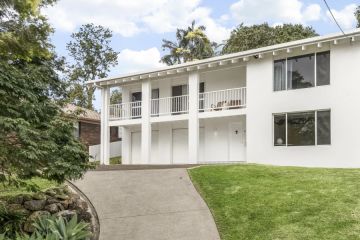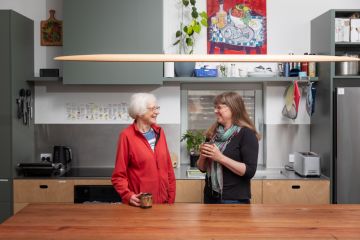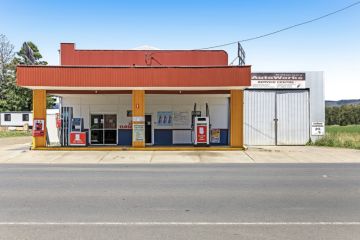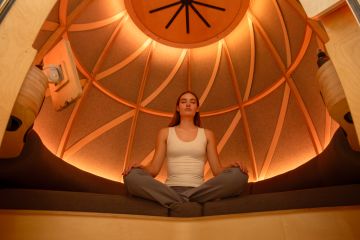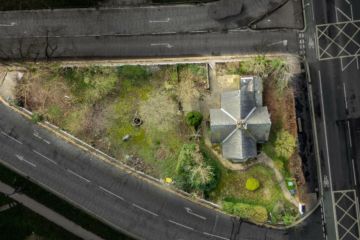A unique Victorian home gets a bold refresh from Powell & Glenn
For this stately Victorian residence in Toorak, Ed Glenn of Melbourne firm Powell & Glenn deployed rigorous design and a pared-down aesthetic to reimagine it for contemporary life.
“With its two extra rooms, it’s a notably deep Victorian, which was important to preserve,” he says of the home shortlisted in this year’s Australian Interior Design Awards. “The owners fell in love with its architecture.”
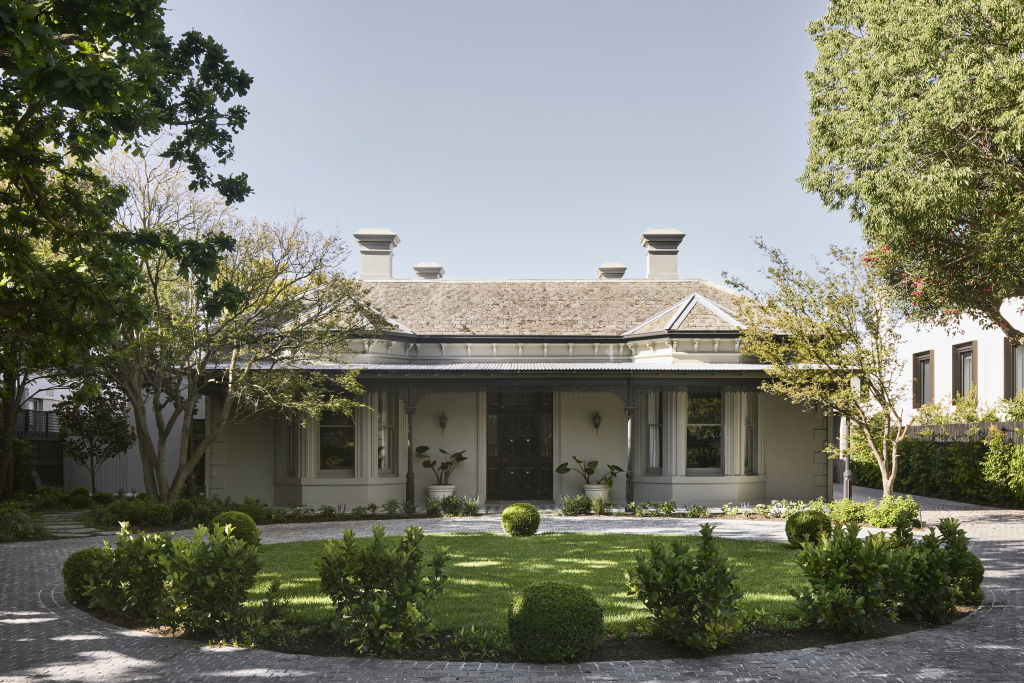
The single-storey home with a decades-old rear addition consumed most of its block, but with ample space on the western side – a rarity in the area.
Glenn says he was eager to take advantage of the potential it presented. “We didn’t want the front door to open into a gun-barrel passage without any relief either side,” he explains.
“Natural light and a connection to the garden are essential as you walk down the hallway, and we had the space to achieve both.”
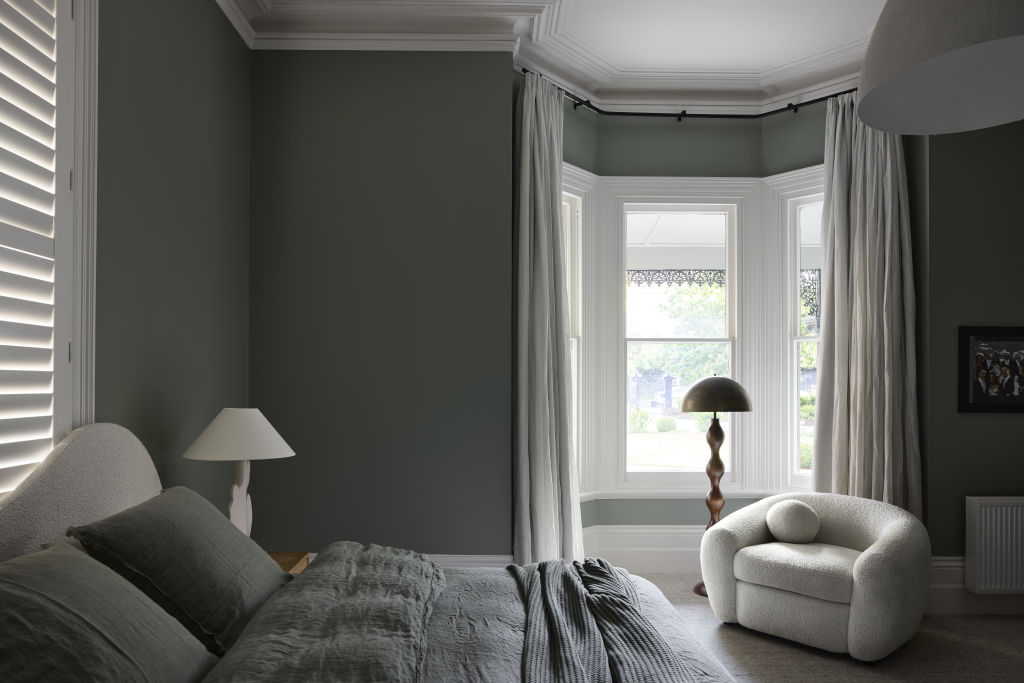
Glenn divided the home into two sections to create a series of spaces enhanced by landscaping.
The first volume is the original building, which has been carefully restored to its former beauty, from its elegant entry hall, ornate cornices and arched openings to the dove grey and crisp white palette.
The second half highlights the raw beauty of concrete through a series of sculptures and walled gardens inspired by South American brutalist architecture, where the buildings gradually erode and mingle with their gardens.
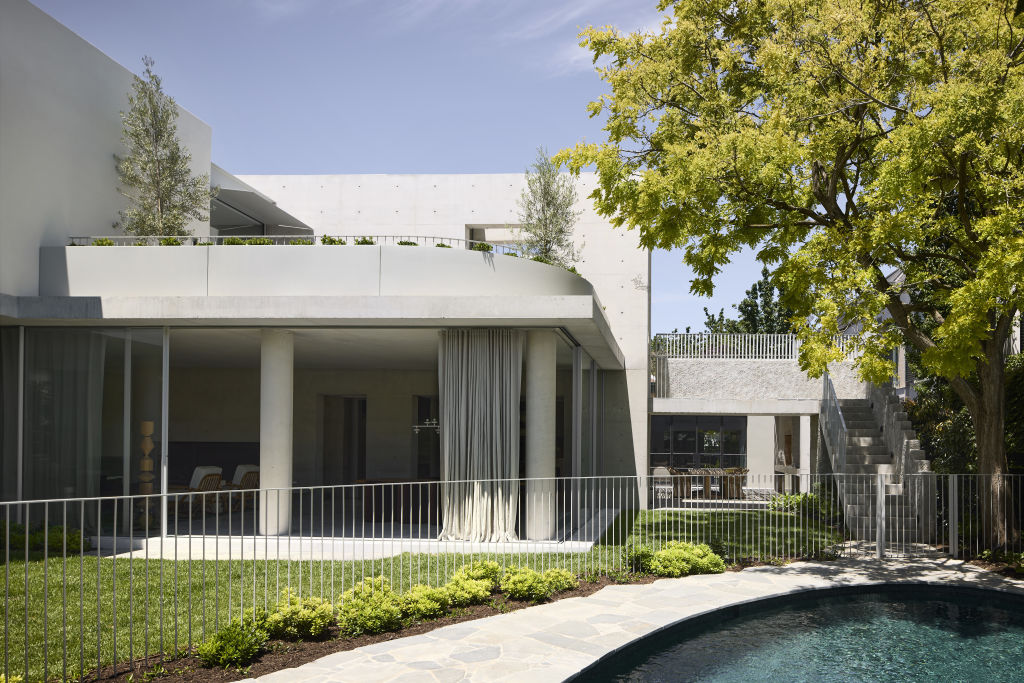
An impressive concrete archway bridges the garden to a rooftop terrace, while a double-height, off-form concrete spine links the old and new sections of the house, creating a transition from its Palladian-style floors to its concrete roof slab.
A glass perimeter creates instant poetry between the interior spaces and the garden. “We wanted it to feel like you are living outside and within a series of wall gardens,” Glenn says.
“The landscaping is integrated throughout the space, and I love how it interacts with the building’s angles and the curve of the roof garden. It’s absolutely gorgeous.”
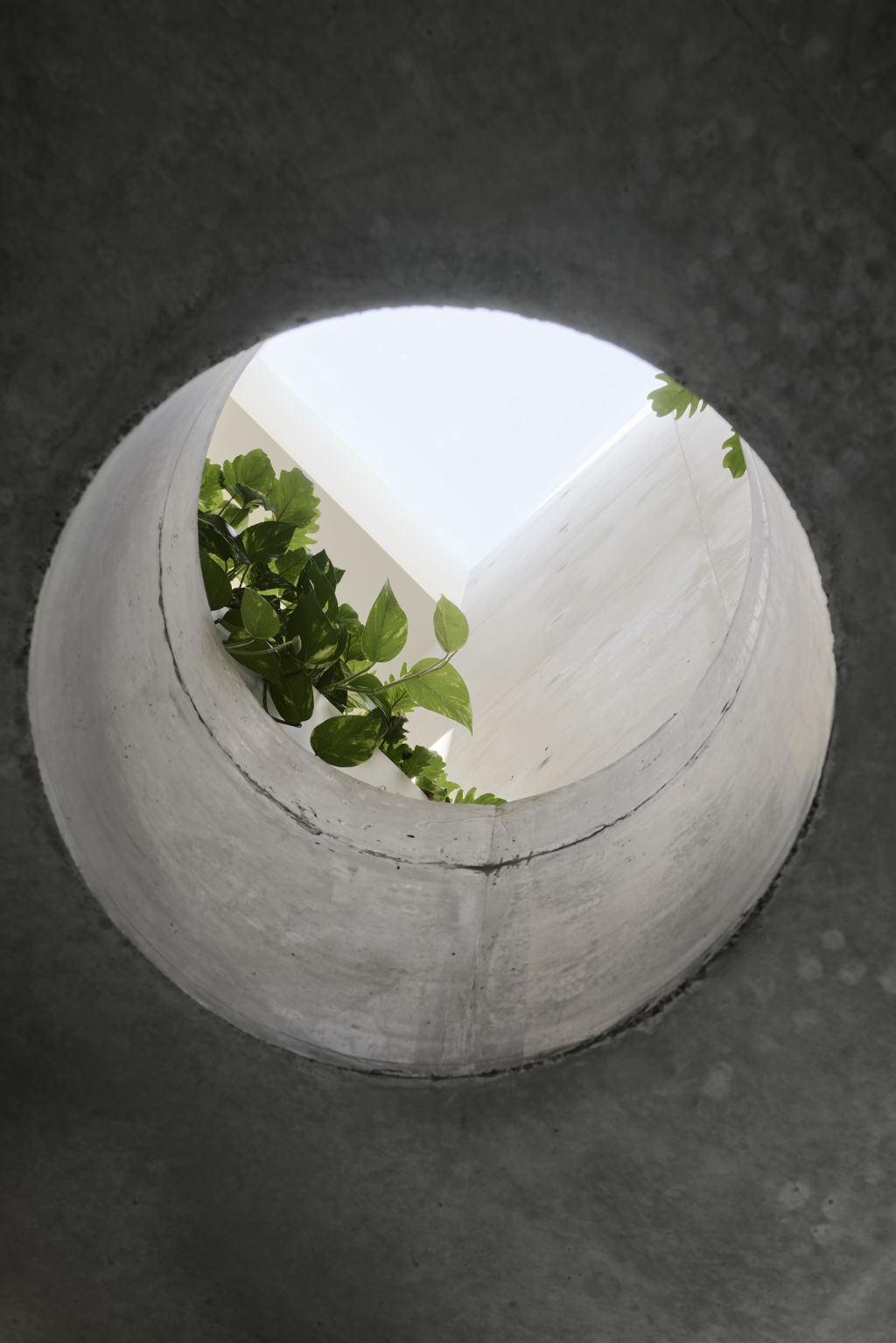
The upper level houses the children’s bedrooms and a lounge that accesses the rooftop garden overlooking Toorak’s historic rooflines and brick chimneys.
An open staircase descends to the garden, while another leads to the main living area.
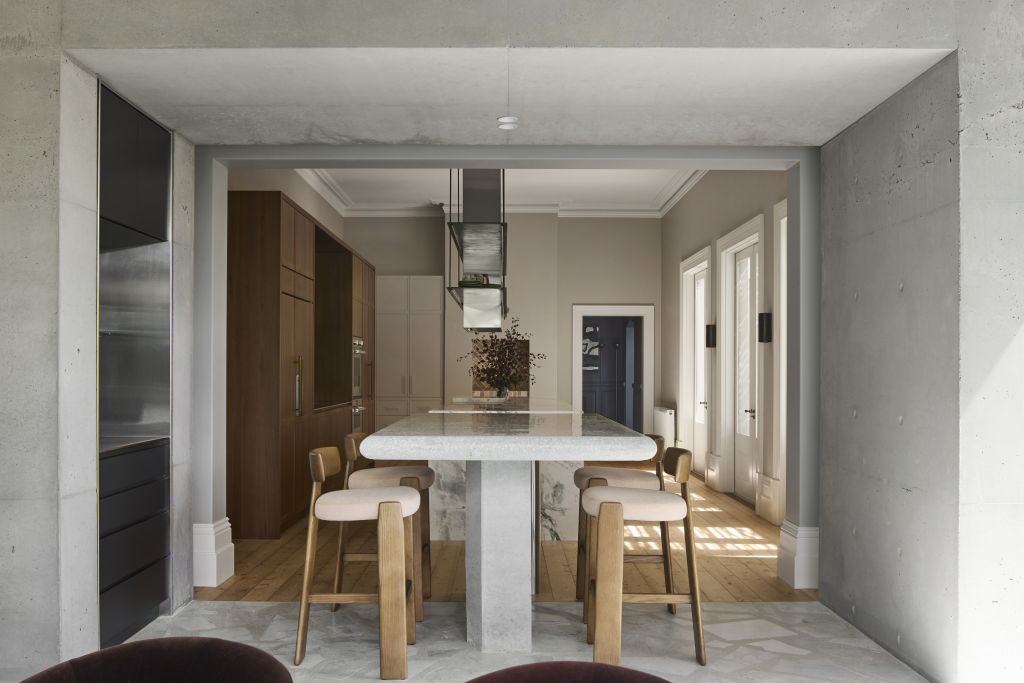
“Everything is connected – the indoor and outdoor spaces, the old and new, and the upstairs and downstairs,” Glenn says.
The lower levels embrace open-plan living, a bar and billiard room, bedrooms, a home office, a vibrant wine room and a spacious garage.
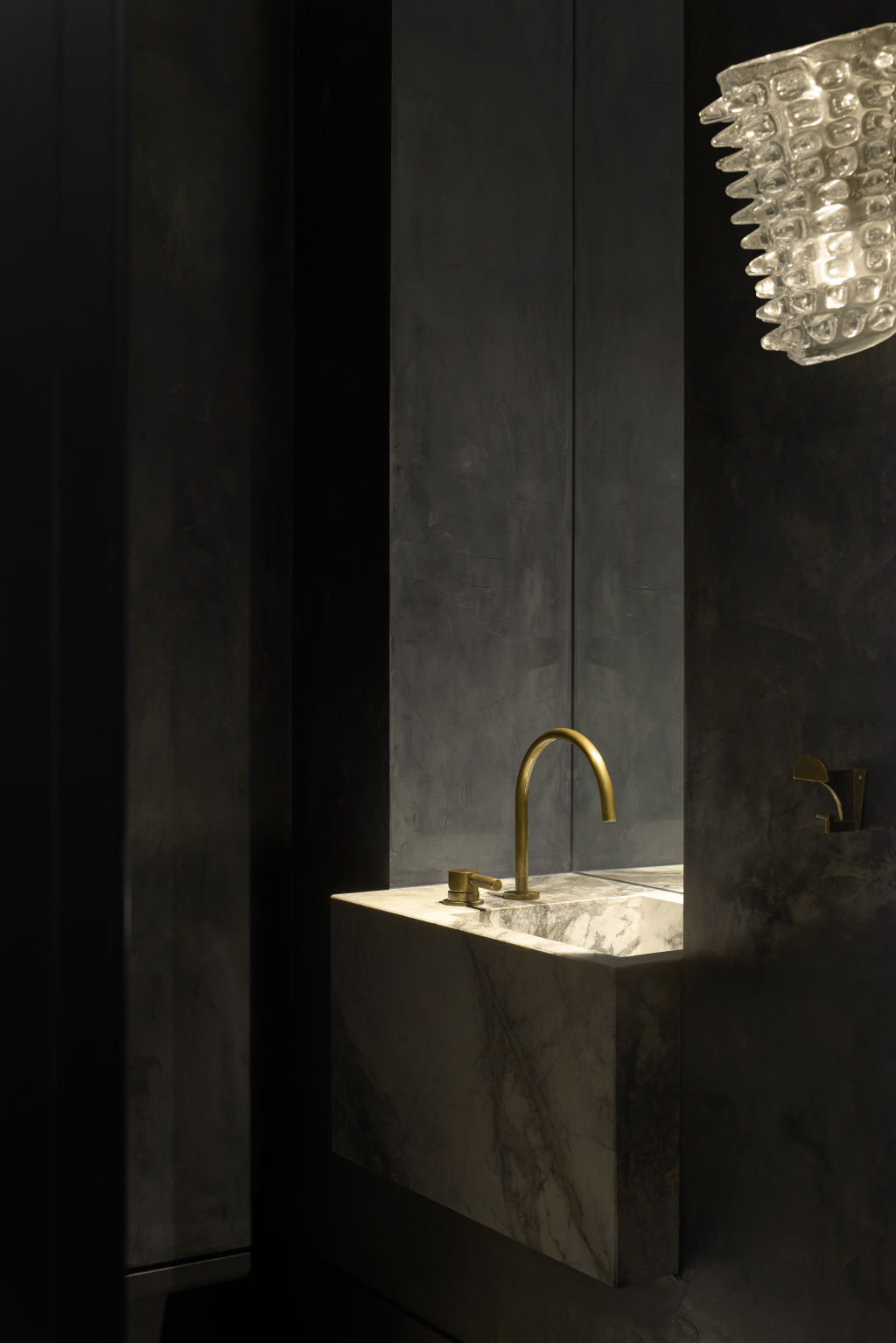
The kitchen – the heart of the home – sits within the original footprint for easy access to the family’s busiest spaces and the outdoor entertaining area.
“We didn’t want the kitchen in the back room of a large contemporary addition; it needed to be central, well connected, and part of the fabric of the existing house,” Glenn says.
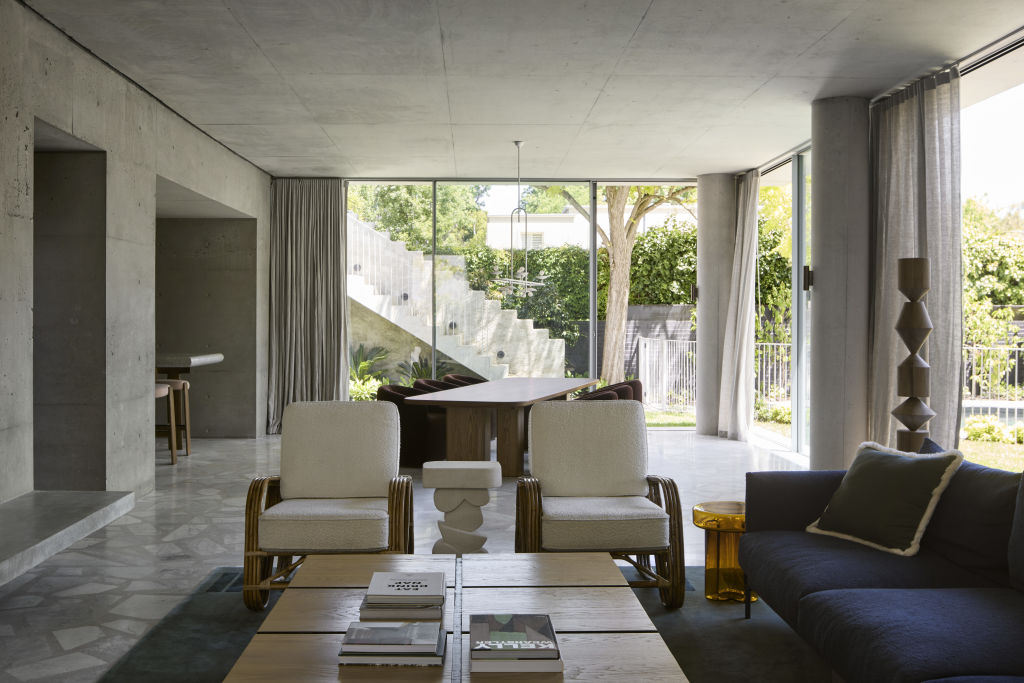
Existing Baltic pine boards were beautifully restored and elevated with concrete, marble, terrazzo and rich American oak veneer.
The old fireplace has been converted into a pizza oven, lined with bricks that complement the tones of the rich-toned joinery.
A floating steel shelf with integrated lighting hovers above the marble island bench. “The stainless steel and central island are a nice gutsy insertion into an old space,” Glenn says.
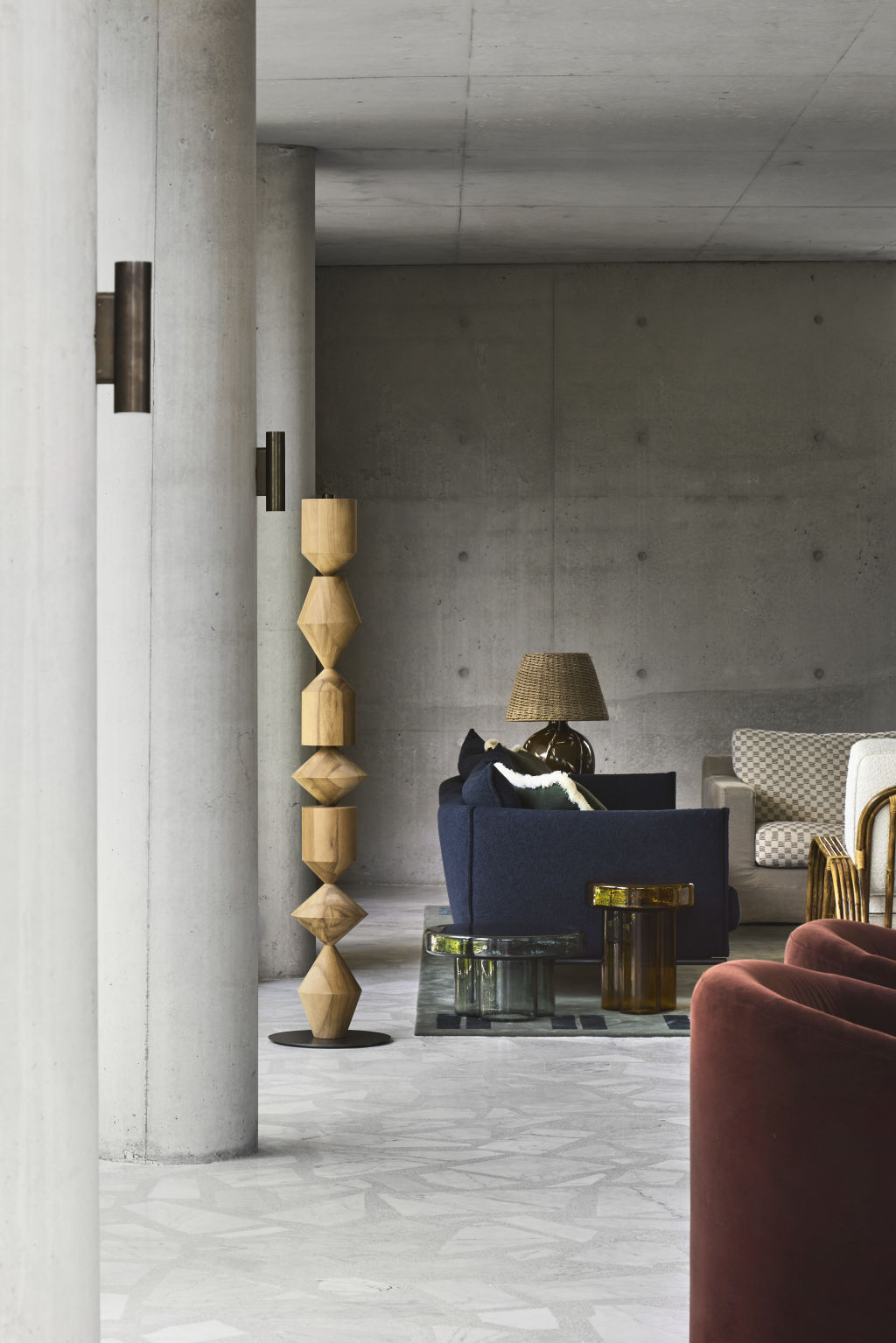
A subtle and eclectic palette weaves its way throughout the home.
The outdoor bar features pink terrazzo and clay tiles, and the children’s bathrooms are swathed in soft green and pink hues and speckled terrazzo slabs.
“The owners appreciate colours and textures, including their imperfections – especially those seen in concrete,” Glenn says. “When these elements combine with materials like brass and linen, they create a magical effect.”
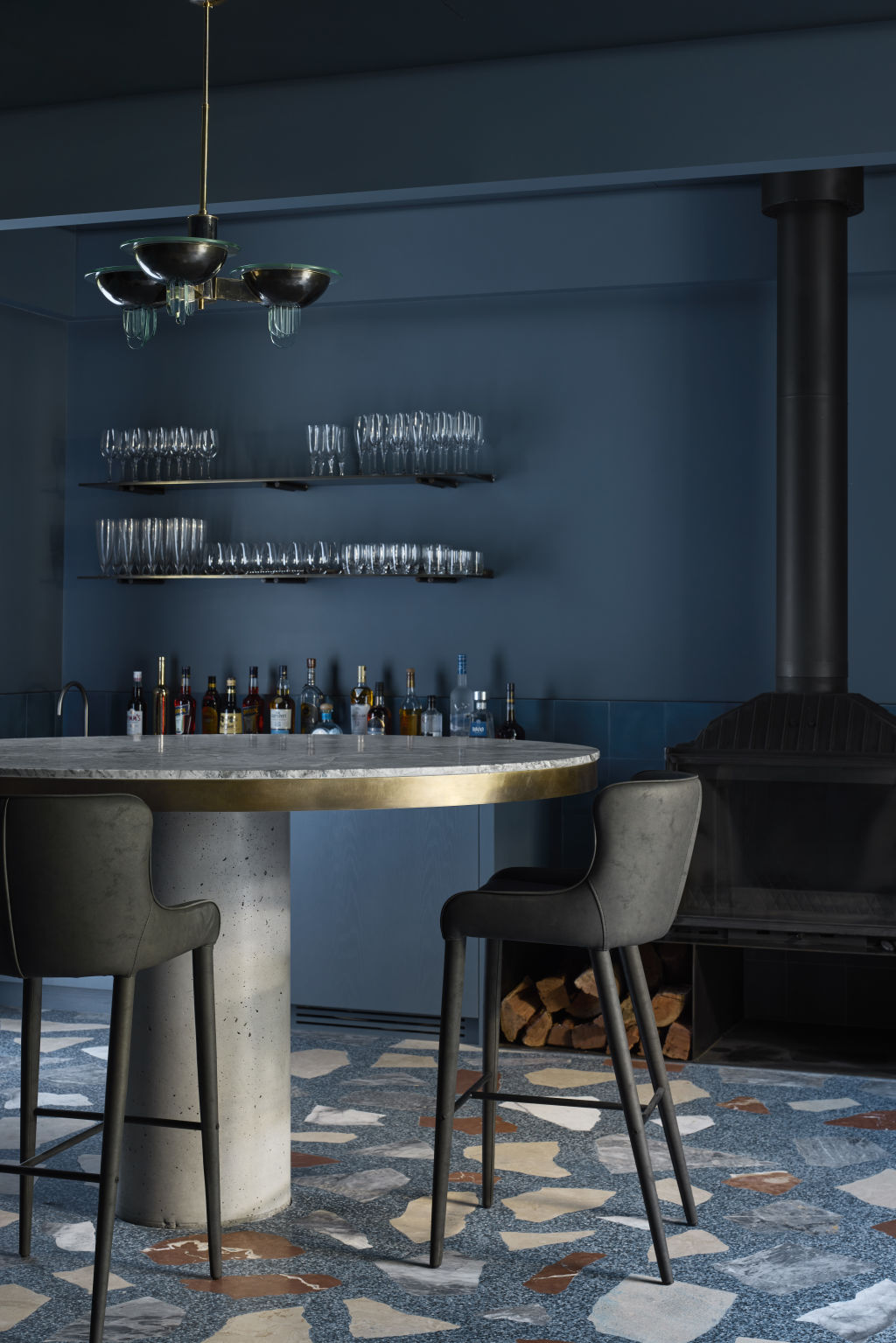
The chance to revive this old Victorian dame, rich with her architectural features, and in a way that suits the best of contemporary living, was exciting, he says.
“It feels like a place you have visited before, with some surprising spatial elements and a variety of lighting levels and experiences that make spending time in it a rich experience,” Glenn says. “We are really proud of this house.”
We recommend
States
Capital Cities
Capital Cities - Rentals
Popular Areas
Allhomes
More
- © 2025, CoStar Group Inc.
